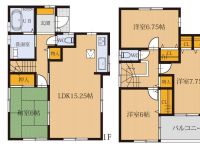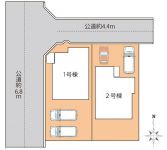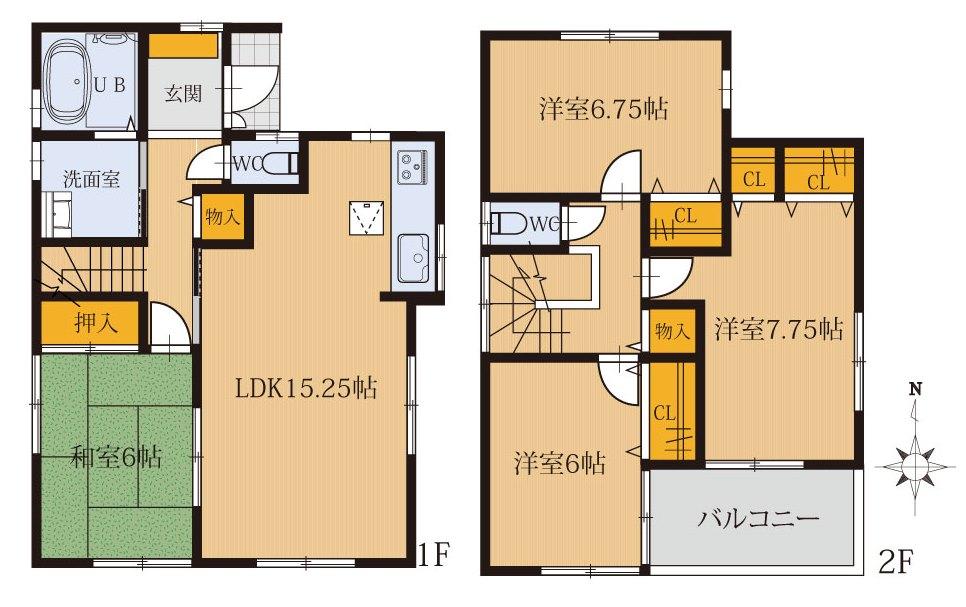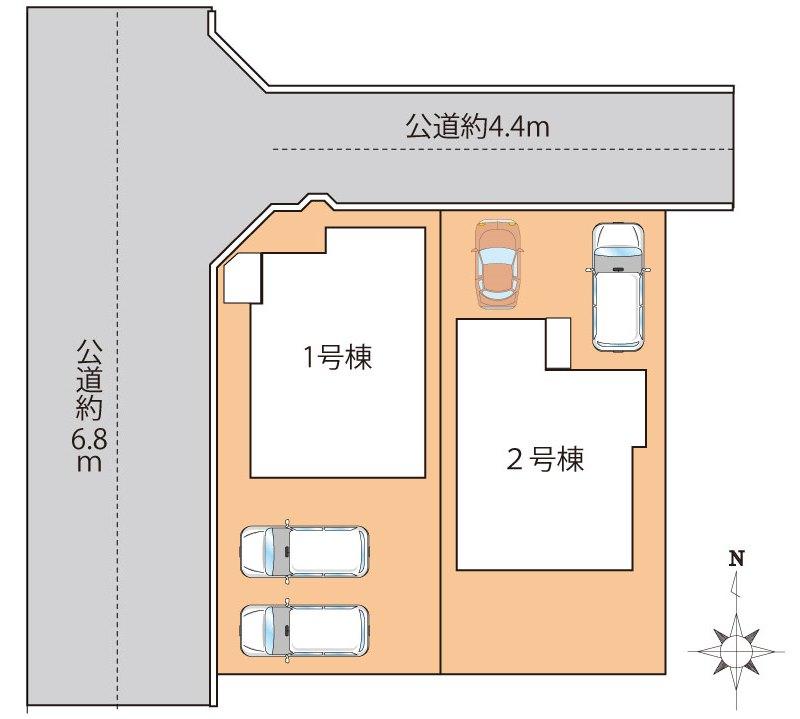New Homes » Tokai » Aichi Prefecture » Tsushima City
 
| | Aichi Prefecture Tsushima City 愛知県津島市 |
| Tsushimasen Meitetsu "Tsushima" walk 6 minutes 名鉄津島線「津島」歩6分 |
| Weekly (Sat.) (Sun) 10:00 ~ 17:00 Local sales meetings! ! Please feel free to visitors 毎週(土)(日)10:00 ~ 17:00 現地販売会開催!!お気軽にご来場ください |
| Solar power system, Energy-saving water heaters, Super close, Pre-ground survey, Parking two Allowed 太陽光発電システム、省エネ給湯器、スーパーが近い、地盤調査済、駐車2台可 |
Features pickup 特徴ピックアップ | | Solar power system / Pre-ground survey / Parking two Allowed / Energy-saving water heaters / Super close / System kitchen / Bathroom Dryer / Yang per good / All room storage / Flat to the station / LDK15 tatami mats or more / Around traffic fewer / Shaping land / Washbasin with shower / Face-to-face kitchen / Toilet 2 places / 2-story / South balcony / Double-glazing / The window in the bathroom / TV monitor interphone / All room 6 tatami mats or more / Water filter / City gas 太陽光発電システム /地盤調査済 /駐車2台可 /省エネ給湯器 /スーパーが近い /システムキッチン /浴室乾燥機 /陽当り良好 /全居室収納 /駅まで平坦 /LDK15畳以上 /周辺交通量少なめ /整形地 /シャワー付洗面台 /対面式キッチン /トイレ2ヶ所 /2階建 /南面バルコニー /複層ガラス /浴室に窓 /TVモニタ付インターホン /全居室6畳以上 /浄水器 /都市ガス | Event information イベント情報 | | Local sales meetings (Please be sure to ask in advance) time / 10:00 ~ 17:00 現地販売会(事前に必ずお問い合わせください)時間/10:00 ~ 17:00 | Price 価格 | | 24,800,000 yen 2480万円 | Floor plan 間取り | | 4LDK 4LDK | Units sold 販売戸数 | | 1 units 1戸 | Total units 総戸数 | | 2 units 2戸 | Land area 土地面積 | | 129.38 sq m (39.13 tsubo) (measured) 129.38m2(39.13坪)(実測) | Building area 建物面積 | | 98.41 sq m (29.76 tsubo) (Registration) 98.41m2(29.76坪)(登記) | Driveway burden-road 私道負担・道路 | | Nothing, North 4.4m width (contact the road width 7.9m) 無、北4.4m幅(接道幅7.9m) | Completion date 完成時期(築年月) | | January 2014 2014年1月 | Address 住所 | | Aichi Prefecture Tsushima City, Tachibana-cho 1-36-2 愛知県津島市橘町1-36-2 | Traffic 交通 | | Tsushimasen Meitetsu "Tsushima" walk 6 minutes 名鉄津島線「津島」歩6分
| Related links 関連リンク | | [Related Sites of this company] 【この会社の関連サイト】 | Contact お問い合せ先 | | TEL: 0120-997337 [Toll free] Please contact the "saw SUUMO (Sumo)" TEL:0120-997337【通話料無料】「SUUMO(スーモ)を見た」と問い合わせください | Building coverage, floor area ratio 建ぺい率・容積率 | | 60% ・ 200% 60%・200% | Time residents 入居時期 | | Consultation 相談 | Land of the right form 土地の権利形態 | | Ownership 所有権 | Structure and method of construction 構造・工法 | | Wooden 2-story 木造2階建 | Use district 用途地域 | | Semi-industrial 準工業 | Overview and notices その他概要・特記事項 | | Facilities: Public Water Supply, This sewage, City gas, Building confirmation number: No. H25 confirmation architecture Love Kenjuse No. 23585, Parking: car space 設備:公営水道、本下水、都市ガス、建築確認番号:第H25確認建築愛建住セ23585号、駐車場:カースペース | Company profile 会社概要 | | <Mediation> Governor of Aichi Prefecture (1) No. 021381 (Ltd.) SanHisashi estate Yubinbango497-0037 Aichi Prefecture Kaifu-gun Kanie-cho Imanishi 1-264 <仲介>愛知県知事(1)第021381号(株)三永地所〒497-0037 愛知県海部郡蟹江町今西1-264 |
Floor plan間取り図  24,800,000 yen, 4LDK, Land area 129.38 sq m , Building area 98.41 sq m
2480万円、4LDK、土地面積129.38m2、建物面積98.41m2
Compartment figure区画図  24,800,000 yen, 4LDK, Land area 129.38 sq m , Building area 98.41 sq m
2480万円、4LDK、土地面積129.38m2、建物面積98.41m2
Location
|



