New Homes » Tokai » Aichi Prefecture » Tsushima City
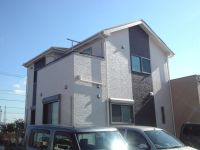 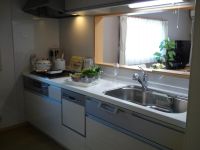
| | Aichi Prefecture Tsushima City 愛知県津島市 |
| Tsushimasen Meitetsu "Tsushima" walk 15 minutes 名鉄津島線「津島」歩15分 |
| LDK15 tatami mats or more, garden, Parking two Allowed, Around traffic fewer, The window in the bathroom, Face-to-face kitchen, Corresponding to the flat-35S, Pre-ground survey, Energy-saving water heaters, It is close to the city, Facing south, System kitchen, bath LDK15畳以上、庭、駐車2台可、周辺交通量少なめ、浴室に窓、対面式キッチン、フラット35Sに対応、地盤調査済、省エネ給湯器、市街地が近い、南向き、システムキッチン、浴 |
| LDK15 tatami mats or more, garden, Parking two Allowed, Around traffic fewer, The window in the bathroom, Face-to-face kitchen, Corresponding to the flat-35S, Pre-ground survey, Energy-saving water heaters, It is close to the city, Facing south, System kitchen, Bathroom Dryer, Yang per good, Flat to the station, A quiet residential areaese-style room, Starting station, Shaping land, Washbasin with shower, Wide balcony, Toilet 2 places, Bathroom 1 tsubo or more, 2-story, South balcony, Double-glazing, Otobasu, Warm water washing toilet seat, Nantei, Ventilation good, All room 6 tatami mats or more, City gas, All rooms are two-sided lighting, Flat terrain LDK15畳以上、庭、駐車2台可、周辺交通量少なめ、浴室に窓、対面式キッチン、フラット35Sに対応、地盤調査済、省エネ給湯器、市街地が近い、南向き、システムキッチン、浴室乾燥機、陽当り良好、駅まで平坦、閑静な住宅地、和室、始発駅、整形地、シャワー付洗面台、ワイドバルコニー、トイレ2ヶ所、浴室1坪以上、2階建、南面バルコニー、複層ガラス、オートバス、温水洗浄便座、南庭、通風良好、全居室6畳以上、都市ガス、全室2面採光、平坦地 |
Features pickup 特徴ピックアップ | | Corresponding to the flat-35S / Pre-ground survey / Parking two Allowed / Energy-saving water heaters / It is close to the city / Facing south / System kitchen / Bathroom Dryer / Yang per good / Flat to the station / A quiet residential area / LDK15 tatami mats or more / Around traffic fewer / Japanese-style room / Starting station / Shaping land / garden / Washbasin with shower / Face-to-face kitchen / Wide balcony / Toilet 2 places / Bathroom 1 tsubo or more / 2-story / South balcony / Double-glazing / Otobasu / Warm water washing toilet seat / Nantei / The window in the bathroom / Ventilation good / All room 6 tatami mats or more / City gas / All rooms are two-sided lighting / Flat terrain フラット35Sに対応 /地盤調査済 /駐車2台可 /省エネ給湯器 /市街地が近い /南向き /システムキッチン /浴室乾燥機 /陽当り良好 /駅まで平坦 /閑静な住宅地 /LDK15畳以上 /周辺交通量少なめ /和室 /始発駅 /整形地 /庭 /シャワー付洗面台 /対面式キッチン /ワイドバルコニー /トイレ2ヶ所 /浴室1坪以上 /2階建 /南面バルコニー /複層ガラス /オートバス /温水洗浄便座 /南庭 /浴室に窓 /通風良好 /全居室6畳以上 /都市ガス /全室2面採光 /平坦地 | Event information イベント情報 | | Local guidance meeting (please visitors to direct local) schedule / Every Saturday, Sunday and public holidays time / 10:00 ~ 17:00 year contract if the color select Allowed (outer wall, Entrance door, bathroom, Kitchen) the completed same specification properties ・ We also went guided to the model room. Come feel free to contact us, Please your visit. 現地案内会(直接現地へご来場ください)日程/毎週土日祝時間/10:00 ~ 17:00年内契約ならカラーセレクト可(外壁、玄関ドア、浴室、キッチン)完成済み同仕様物件・モデルルームへの案内も行っております。是非お気軽にお問い合わせ、ご来場ください。 | Price 価格 | | 23.8 million yen 2380万円 | Floor plan 間取り | | 4LDK 4LDK | Units sold 販売戸数 | | 6 units 6戸 | Total units 総戸数 | | 6 units 6戸 | Land area 土地面積 | | 158.54 sq m (47.95 tsubo) (measured) 158.54m2(47.95坪)(実測) | Building area 建物面積 | | 102.68 sq m (31.06 square meters) 102.68m2(31.06坪) | Driveway burden-road 私道負担・道路 | | Road width: 4m, Asphaltic pavement 道路幅:4m、アスファルト舗装 | Completion date 完成時期(築年月) | | March 2014 schedule 2014年3月予定 | Address 住所 | | Aichi Prefecture Tsushima City Nishiatago-cho, 2-188 No. 29 愛知県津島市西愛宕町2-188番29 | Traffic 交通 | | Tsushimasen Meitetsu "Tsushima" walk 15 minutes
Bisaisen Meitetsu "Hibino" walk 12 minutes 名鉄津島線「津島」歩15分
名鉄尾西線「日比野」歩12分
| Person in charge 担当者より | | Rep Yasui Toshiyuki 担当者安井 敏之 | Contact お問い合せ先 | | TEL: 0800-603-9382 [Toll free] mobile phone ・ Also available from PHS
Caller ID is not notified
Please contact the "saw SUUMO (Sumo)"
If it does not lead, If the real estate company TEL:0800-603-9382【通話料無料】携帯電話・PHSからもご利用いただけます
発信者番号は通知されません
「SUUMO(スーモ)を見た」と問い合わせください
つながらない方、不動産会社の方は
| Expenses 諸費用 | | Other expenses: (at the time of delivery) septic tank legal inspection cost 11120 yen その他諸費用:浄化槽法定点検費用(引渡し時)11120円 | Building coverage, floor area ratio 建ぺい率・容積率 | | Kenpei rate: 60%, Volume ratio: 200% 建ペい率:60%、容積率:200% | Time residents 入居時期 | | Consultation 相談 | Land of the right form 土地の権利形態 | | Ownership 所有権 | Structure and method of construction 構造・工法 | | Wooden 2-story (framing method) 木造2階建(軸組工法) | Construction 施工 | | One construction Co., Ltd. 一建設株式会社 | Use district 用途地域 | | Semi-industrial 準工業 | Overview and notices その他概要・特記事項 | | Contact: Yasui Toshiyuki, Building confirmation number: confirmation service No. KS113-1510-01745, Building 2 担当者:安井 敏之、建築確認番号:確認サービス第KS113-1510-01745号、2号棟 | Company profile 会社概要 | | <Marketing alliance (agency)> Governor of Aichi Prefecture (1) the first 021,154 No. panda real estate (Ltd.) Yubinbango452-0914 Aichi Prefecture Kiyosu City earthenware field 247-3 <販売提携(代理)>愛知県知事(1)第021154号パンダ不動産(株)〒452-0914 愛知県清須市土器野247-3 |
Same specifications photos (appearance)同仕様写真(外観) 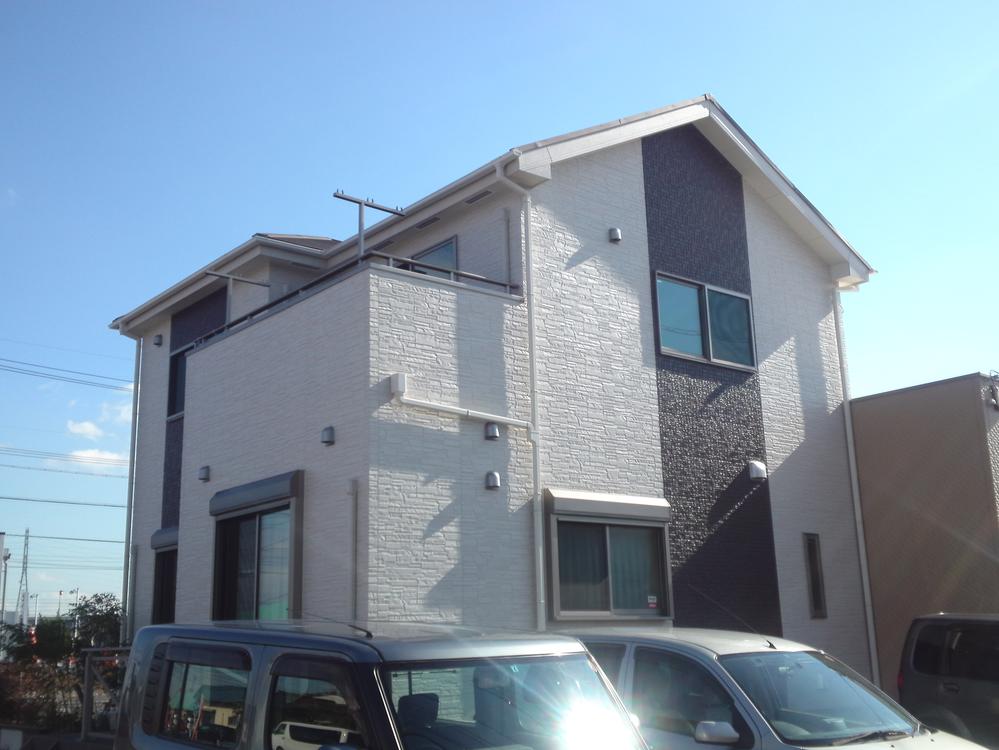 (Building 2) same specification
(2号棟)同仕様
Same specifications photo (kitchen)同仕様写真(キッチン) 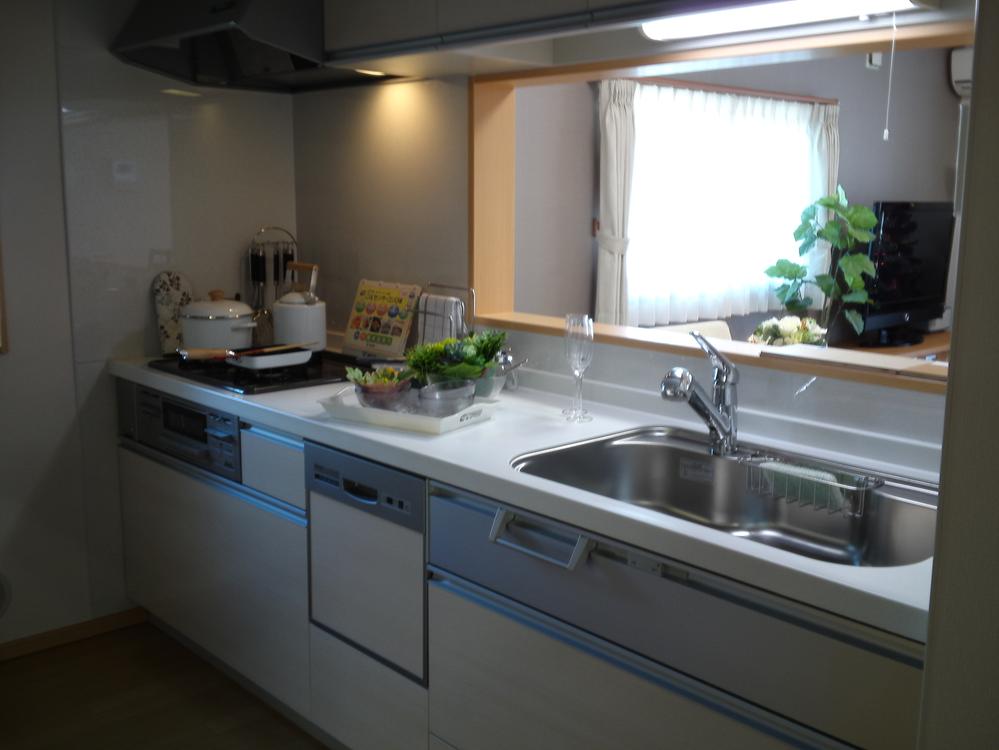 (Building 2) same specification
(2号棟)同仕様
Same specifications photo (bathroom)同仕様写真(浴室) 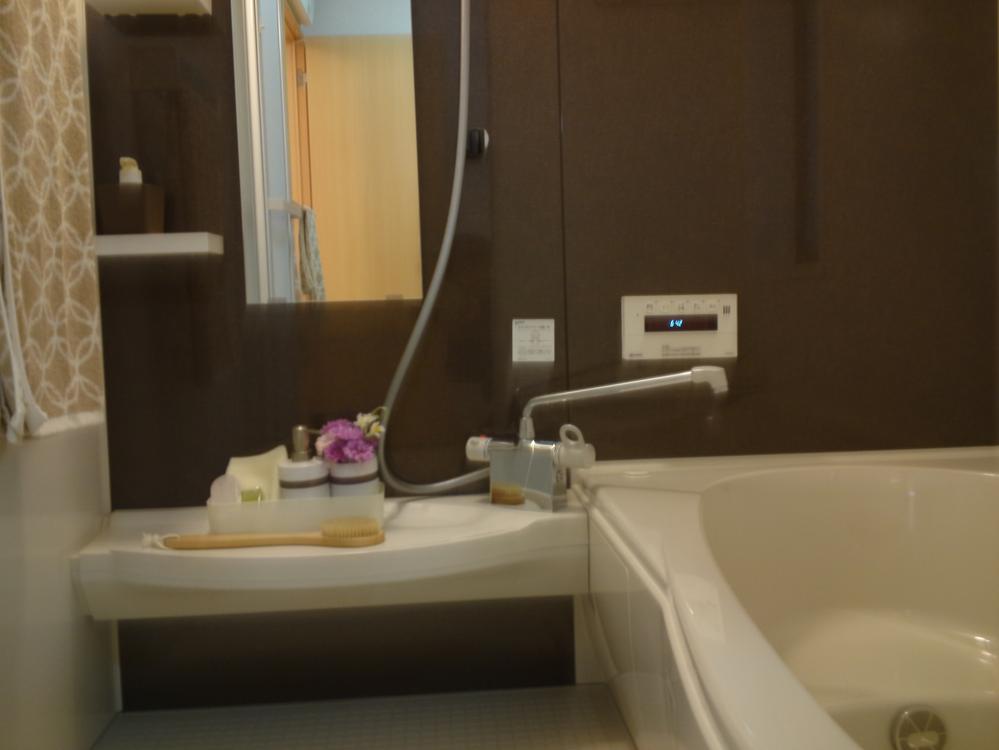 (Building 2) same specification Window there
(2号棟)同仕様 窓有り
Floor plan間取り図 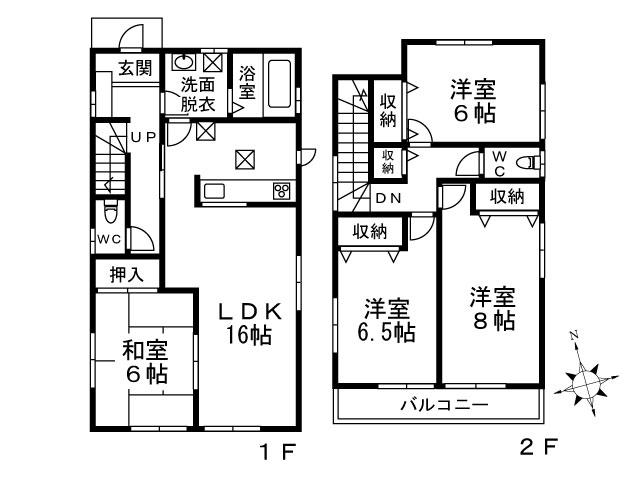 (Building 2), Price 23.8 million yen, 4LDK, Land area 158.54 sq m , Building area 102.68 sq m
(2号棟)、価格2380万円、4LDK、土地面積158.54m2、建物面積102.68m2
Same specifications photo (kitchen)同仕様写真(キッチン) 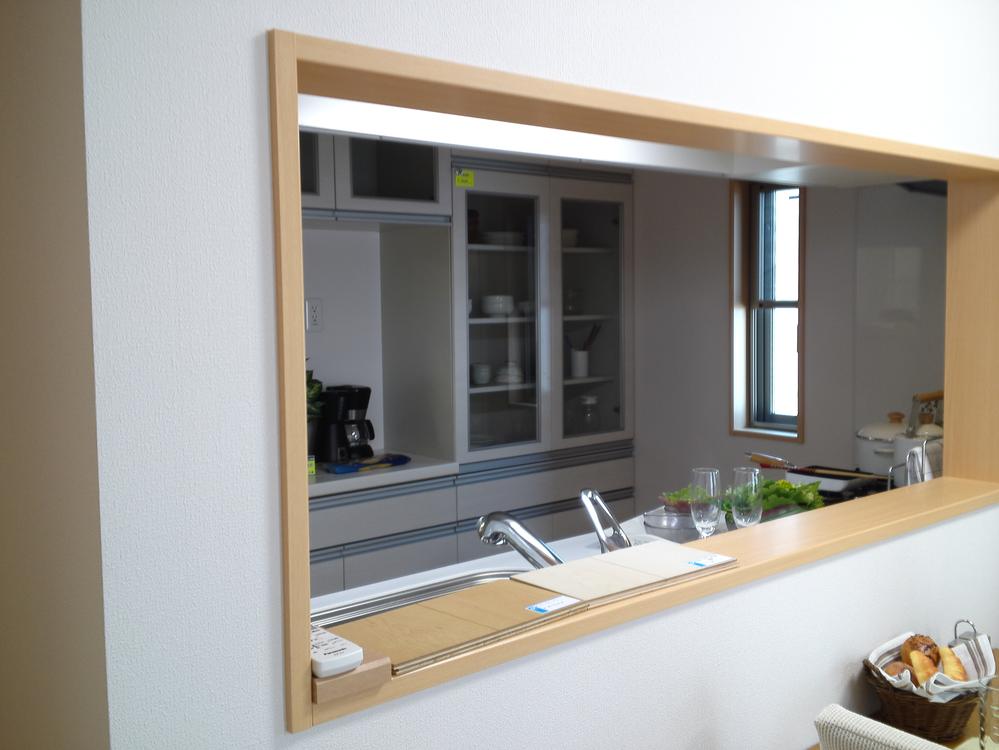 (Building 2) same specification
(2号棟)同仕様
Wash basin, toilet洗面台・洗面所 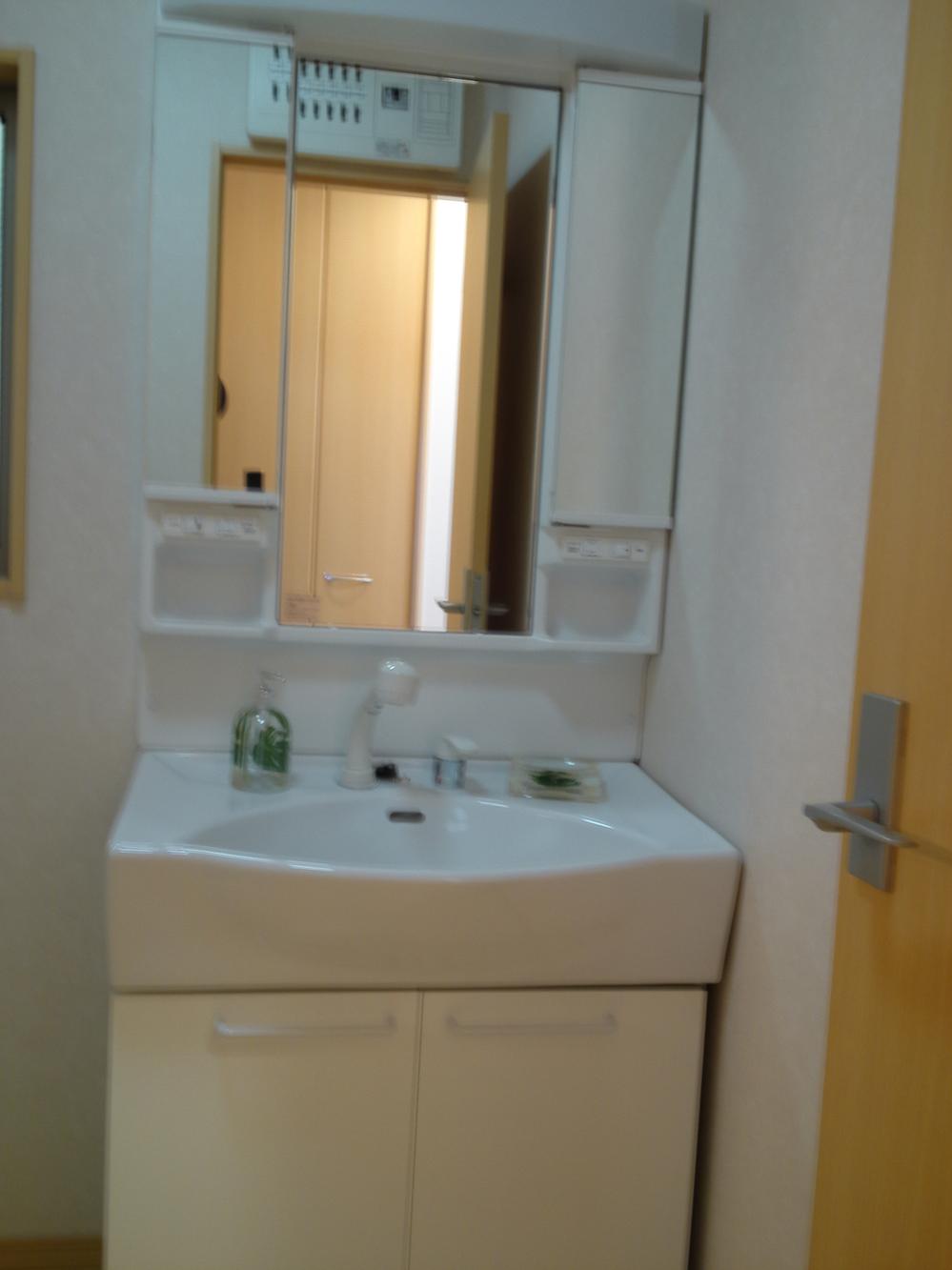 (Building 2) same specification
(2号棟)同仕様
Receipt収納 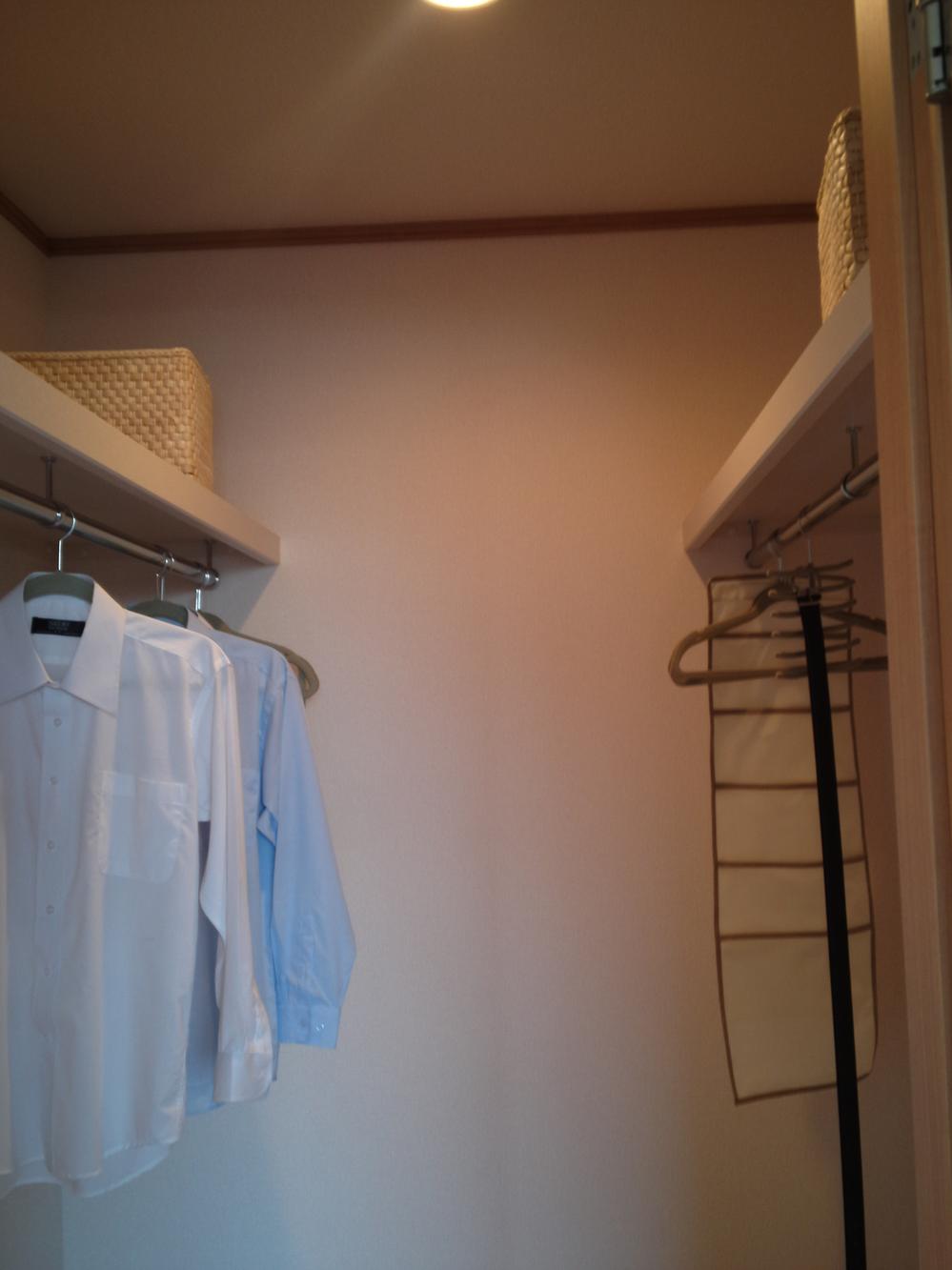 (Building 2) same specification Walk-in closet
(2号棟)同仕様 ウォークインクロゼット
Exhibition hall / Showroom展示場/ショウルーム 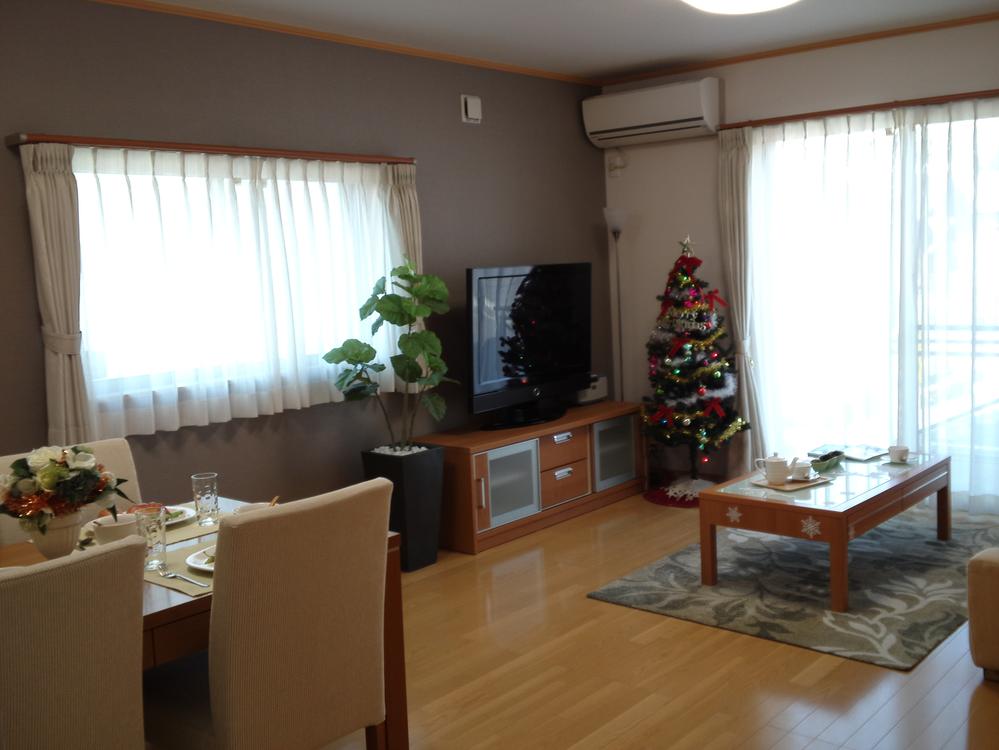 Living
リビング
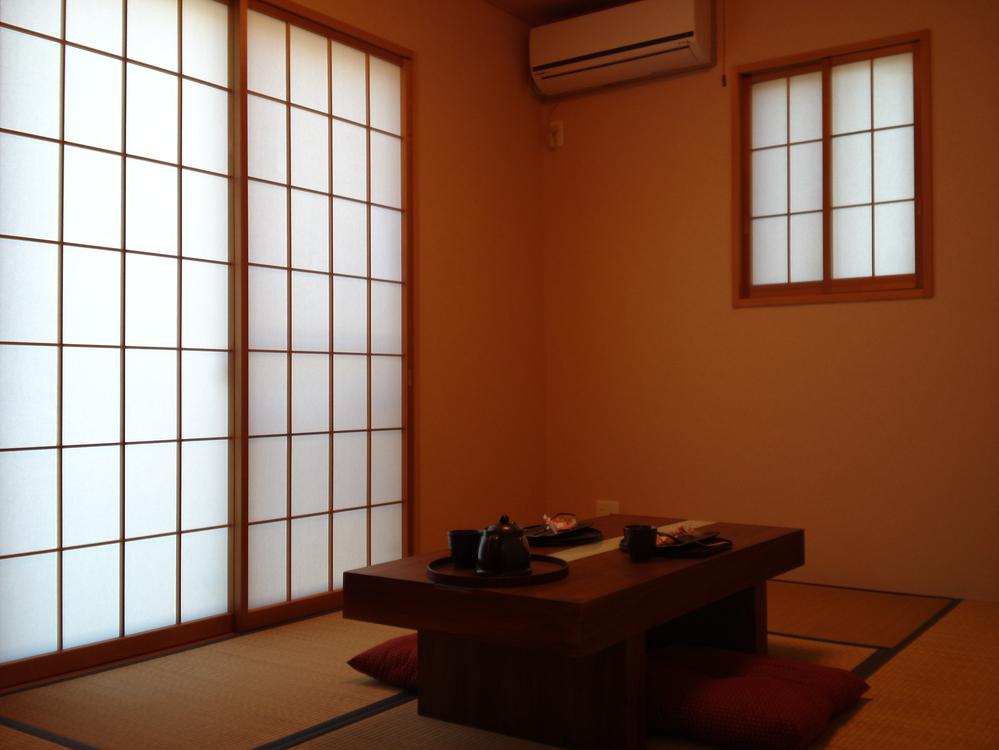 Japanese style room
和室
Location
|










