New Homes » Tokai » Aichi Prefecture » Tsushima City
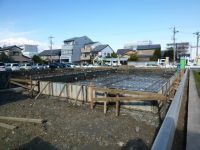 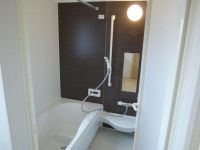
| | Aichi Prefecture Tsushima City 愛知県津島市 |
| Tsushimasen Meitetsu "Tsushima" walk 12 minutes 名鉄津島線「津島」歩12分 |
Features pickup 特徴ピックアップ | | Corresponding to the flat-35S / Pre-ground survey / Parking two Allowed / Land 50 square meters or more / Fiscal year Available / System kitchen / All room storage / LDK15 tatami mats or more / Japanese-style room / Washbasin with shower / Face-to-face kitchen / Wide balcony / Toilet 2 places / Bathroom 1 tsubo or more / 2-story / South balcony / TV monitor interphone / City gas / Storeroom フラット35Sに対応 /地盤調査済 /駐車2台可 /土地50坪以上 /年度内入居可 /システムキッチン /全居室収納 /LDK15畳以上 /和室 /シャワー付洗面台 /対面式キッチン /ワイドバルコニー /トイレ2ヶ所 /浴室1坪以上 /2階建 /南面バルコニー /TVモニタ付インターホン /都市ガス /納戸 | Price 価格 | | 24,800,000 yen ~ 26,800,000 yen 2480万円 ~ 2680万円 | Floor plan 間取り | | 4LDK ~ 4LDK + S (storeroom) 4LDK ~ 4LDK+S(納戸) | Units sold 販売戸数 | | 3 units 3戸 | Land area 土地面積 | | 150.62 sq m ~ 189.65 sq m (45.56 tsubo ~ 57.36 square meters) 150.62m2 ~ 189.65m2(45.56坪 ~ 57.36坪) | Building area 建物面積 | | 96.39 sq m ~ 102.87 sq m (29.15 tsubo ~ 31.11 square meters) 96.39m2 ~ 102.87m2(29.15坪 ~ 31.11坪) | Driveway burden-road 私道負担・道路 | | 4.07m ~ 4.47m 4.07m ~ 4.47m | Completion date 完成時期(築年月) | | February 2014 schedule 2014年2月予定 | Address 住所 | | Part of Aichi Prefecture Tsushima City, Tachibana-cho 3-20 愛知県津島市橘町3-20の一部 | Traffic 交通 | | Tsushimasen Meitetsu "Tsushima" walk 12 minutes 名鉄津島線「津島」歩12分
| Person in charge 担当者より | | Rep Kawachi Yuji 担当者河内 祐司 | Contact お問い合せ先 | | TEL: 0800-600-4068 [Toll free] mobile phone ・ Also available from PHS
Caller ID is not notified
Please contact the "saw SUUMO (Sumo)"
If it does not lead, If the real estate company TEL:0800-600-4068【通話料無料】携帯電話・PHSからもご利用いただけます
発信者番号は通知されません
「SUUMO(スーモ)を見た」と問い合わせください
つながらない方、不動産会社の方は
| Building coverage, floor area ratio 建ぺい率・容積率 | | Kenpei rate: 60%, Volume ratio: 165% ・ 162 percent ・ 174 percent 建ペい率:60%、容積率:165%・162%・174% | Time residents 入居時期 | | February 2014 schedule 2014年2月予定 | Land of the right form 土地の権利形態 | | Ownership 所有権 | Structure and method of construction 構造・工法 | | Wooden 木造 | Construction 施工 | | Co., Ltd. Ernest One 株式会社アーネストワン | Use district 用途地域 | | One dwelling 1種住居 | Land category 地目 | | Residential land 宅地 | Overview and notices その他概要・特記事項 | | Contact: Kawachi Yuji, Building confirmation number: No. 25SHC118532, No. 25SHC118533, No. 25SHC118534 担当者:河内 祐司、建築確認番号:第25SHC118532号、第25SHC118533号、第25SHC118534号 | Company profile 会社概要 | | <Mediation> Governor of Aichi Prefecture (1) the first 022,555 No. T STYLEyubinbango491-0105 Aichi Prefecture Ichinomiya Asaimachidai Hibino shaped Higashide 44-1 <仲介>愛知県知事(1)第022555号T STYLE〒491-0105 愛知県一宮市浅井町大日比野字東出44-1 |
Local appearance photo現地外観写真 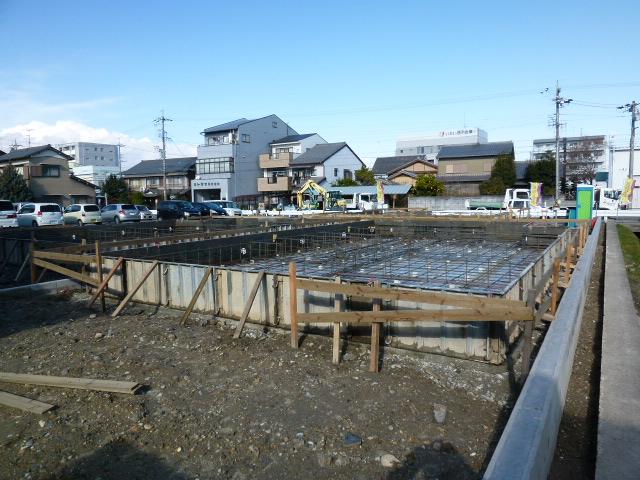 Local (December 24, 2013) Shooting
現地(2013年12月24日)撮影
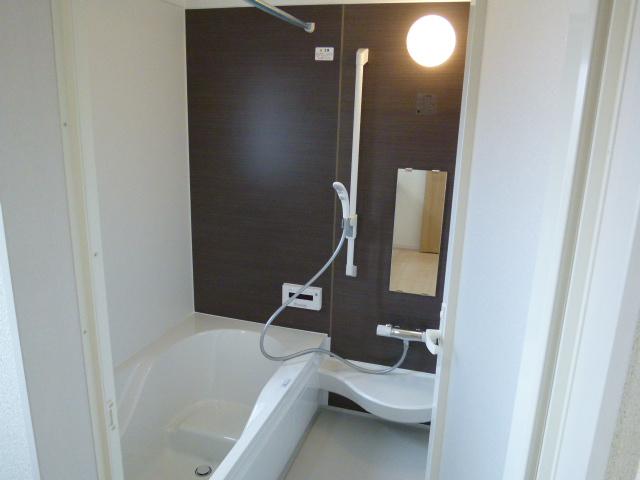 Same specifications photo (bathroom)
同仕様写真(浴室)
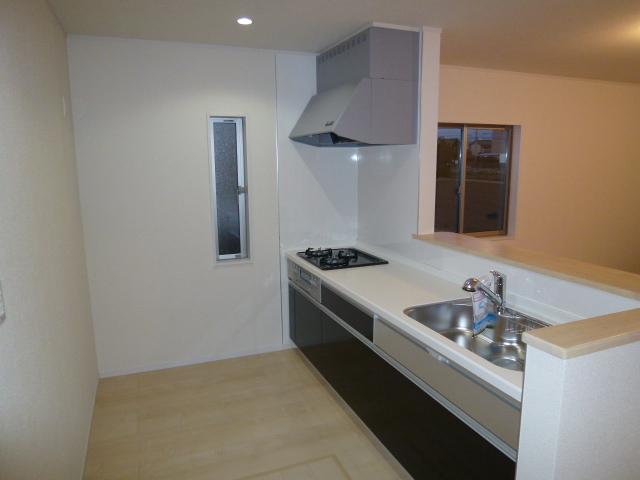 Same specifications photo (kitchen)
同仕様写真(キッチン)
Floor plan間取り図 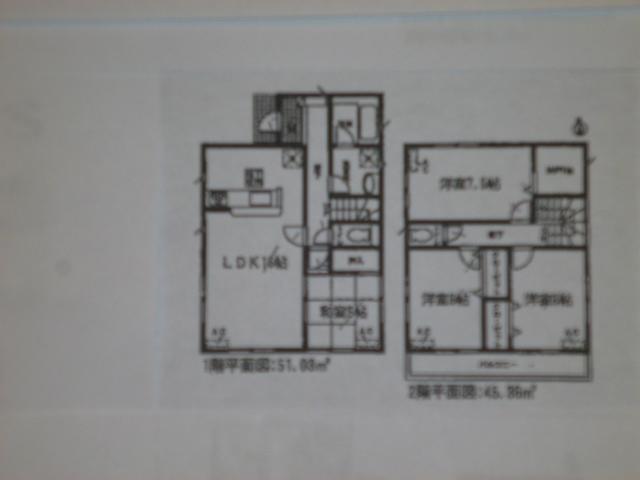 (Building 2), Price 24,800,000 yen, 4LDK+S, Land area 170.37 sq m , Building area 96.39 sq m
(2号棟)、価格2480万円、4LDK+S、土地面積170.37m2、建物面積96.39m2
Local photos, including front road前面道路含む現地写真 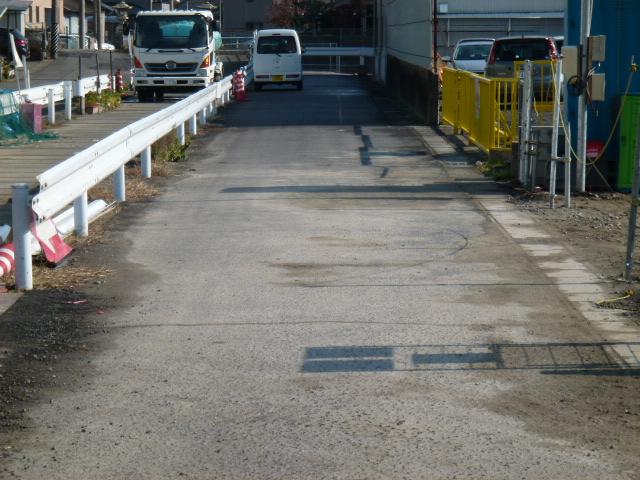 Local (12 May 2013) Shooting
現地(2013年12月)撮影
Shopping centreショッピングセンター 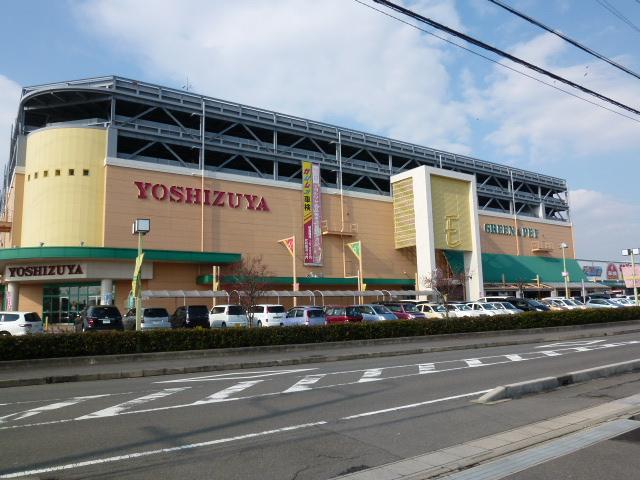 It's Bonanza City Yoshidzuya Tsushima to head office 817m
イッツボナンザシティーヨシヅヤ津島本店 まで817m
Other introspectionその他内観 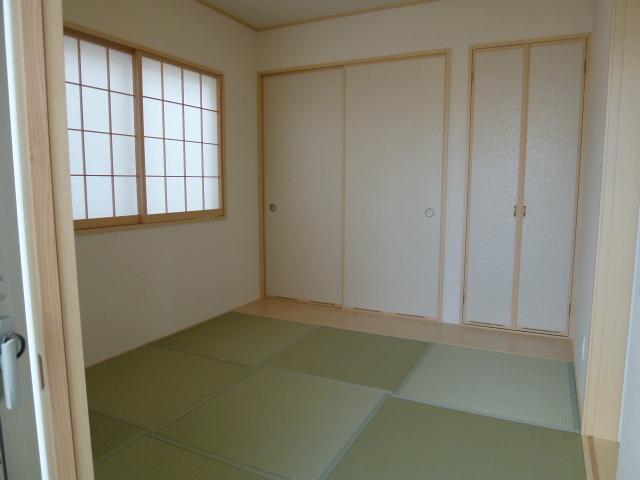 Same specifications photos (Japanese-style)
同仕様写真(和室)
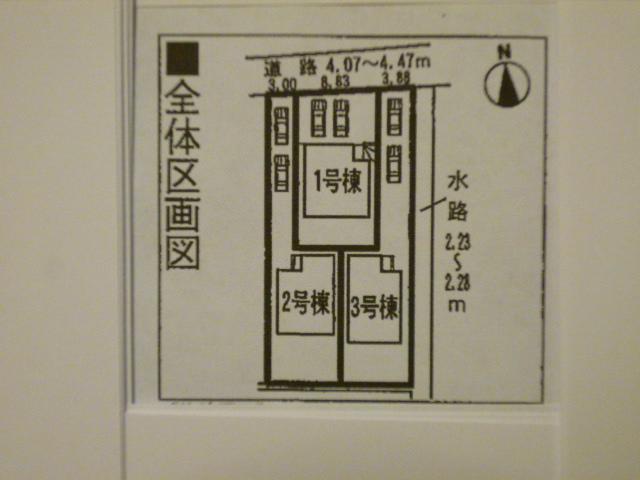 The entire compartment Figure
全体区画図
Otherその他 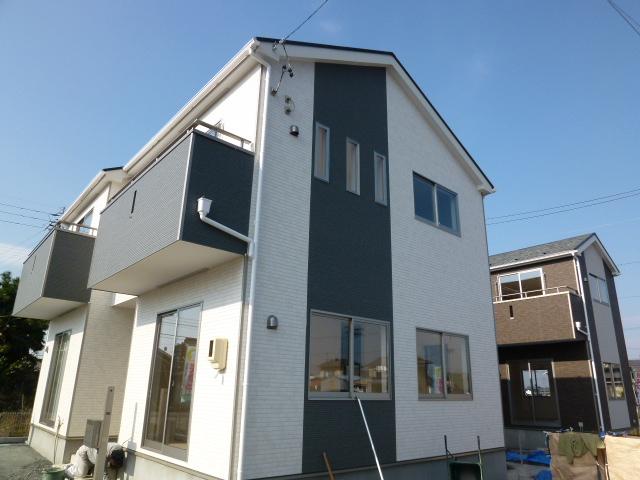 Rendering (appearance)
完成予想図(外観)
Supermarketスーパー 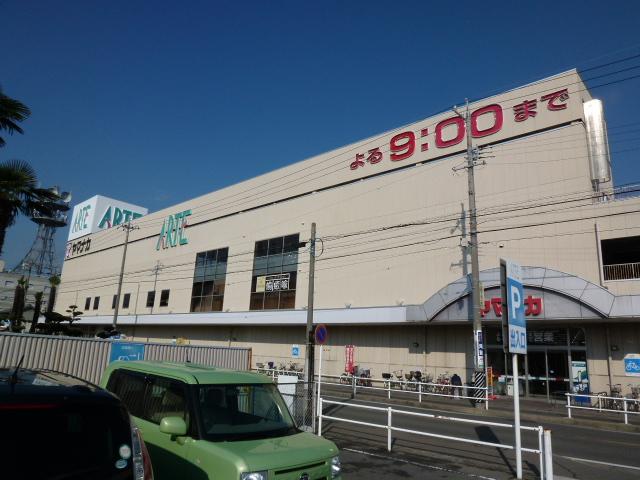 459m until Arte Tsushima
アルテ津島まで459m
Other introspectionその他内観 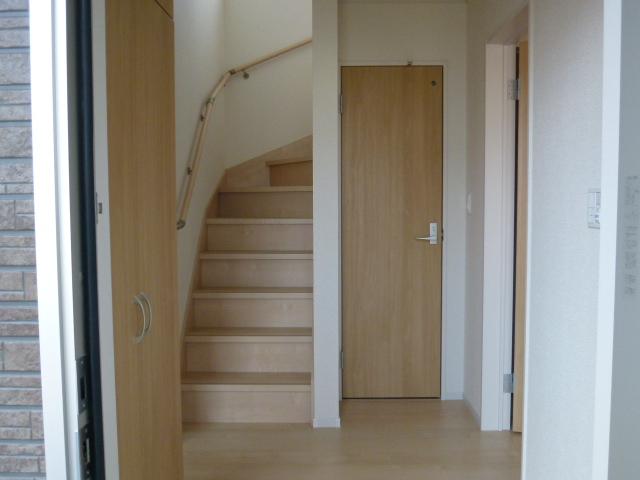 Same specifications photos (entrance)
同仕様写真(玄関)
Junior high school中学校 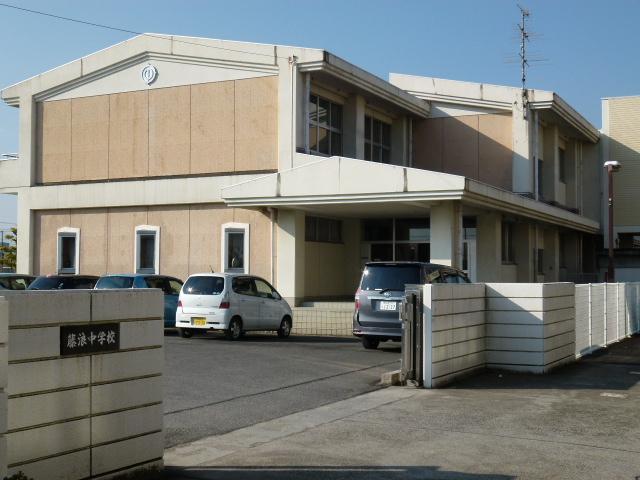 Tsushima Municipal Fujinami until junior high school 904m
津島市立藤浪中学校まで904m
Primary school小学校 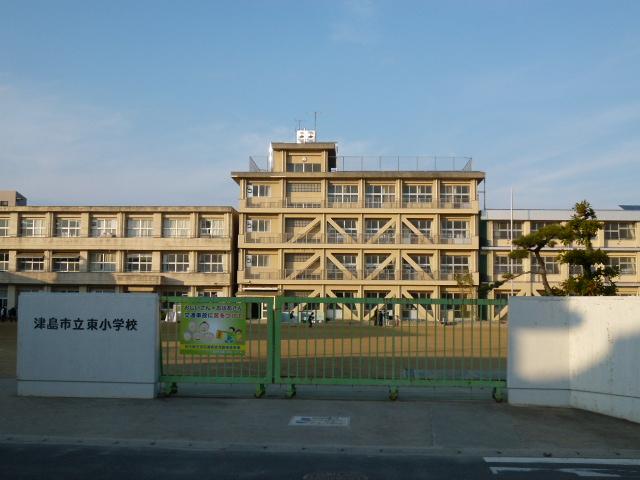 Tsushima 269m to City East Elementary School
津島市立東小学校まで269m
Hospital病院 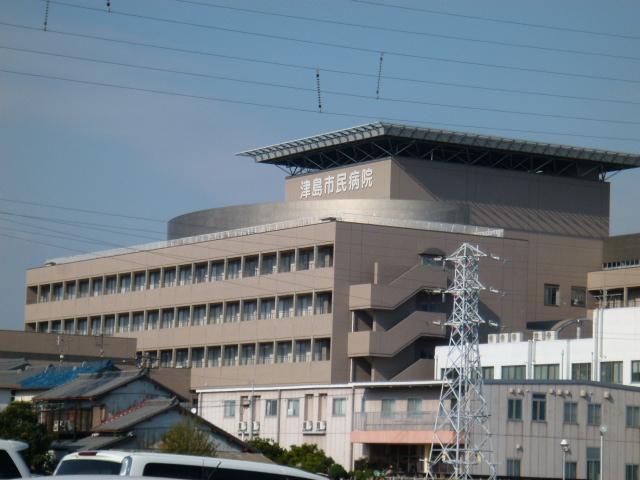 Until Tsushimashiminbyoin 203m
津島市民病院まで203m
Location
|















