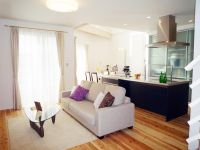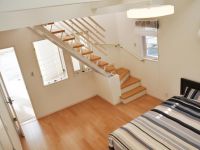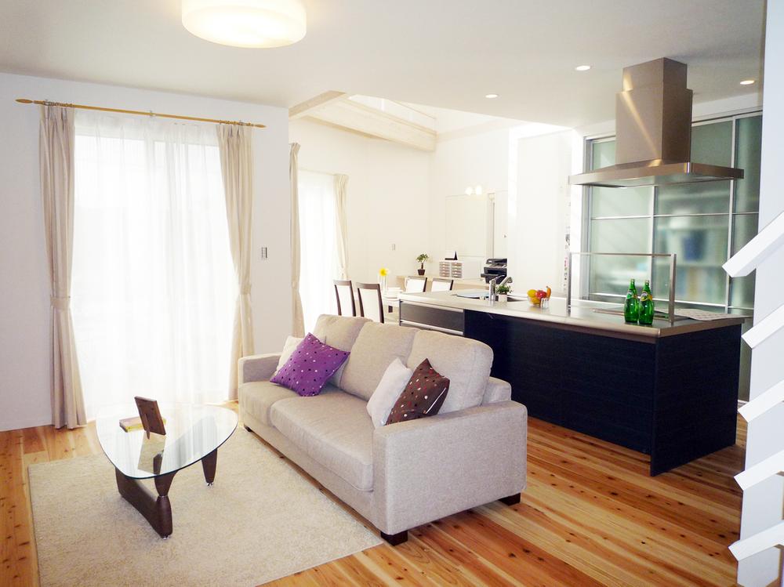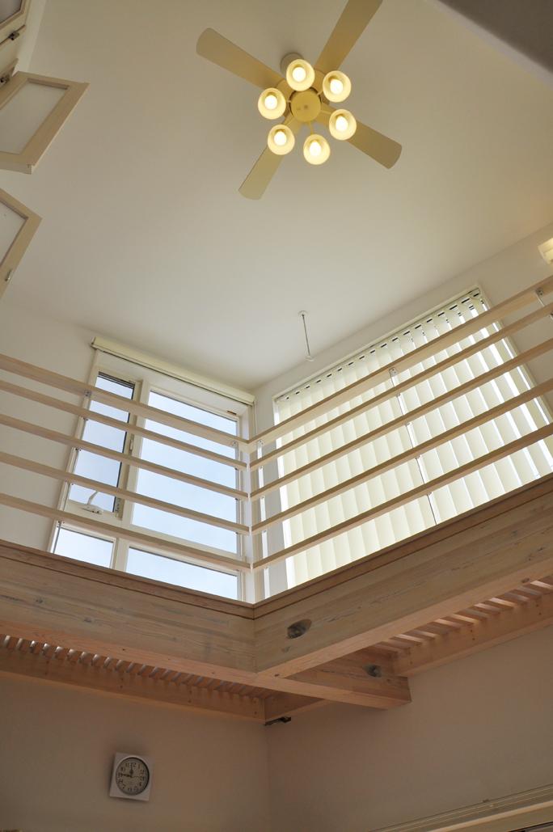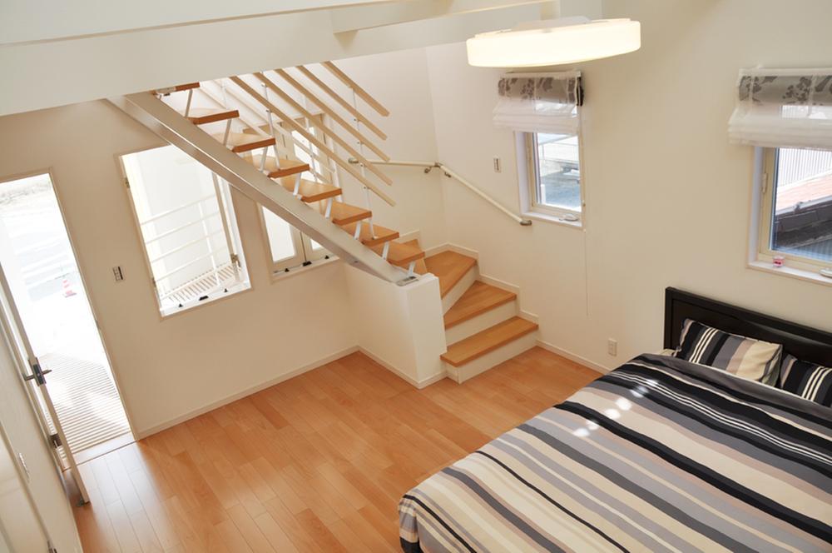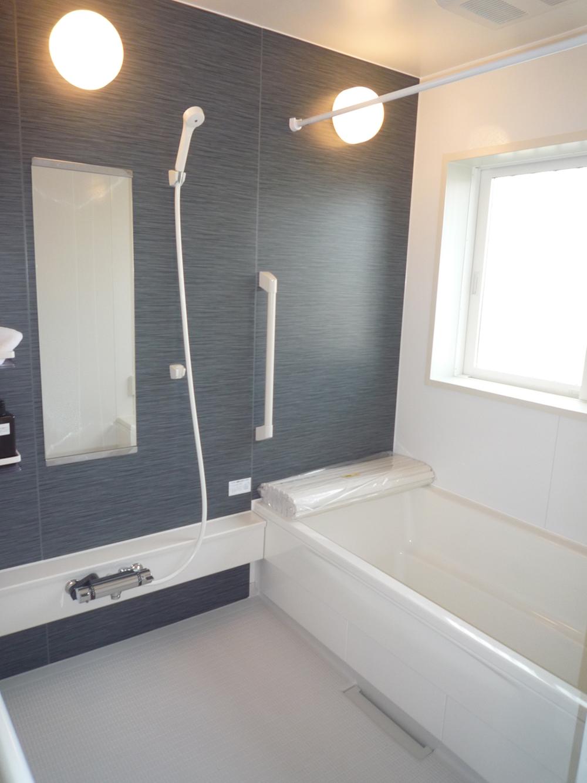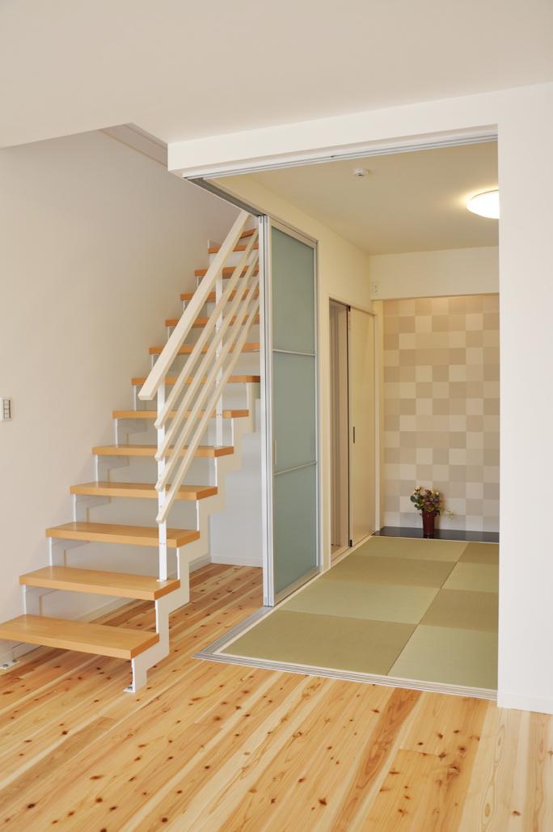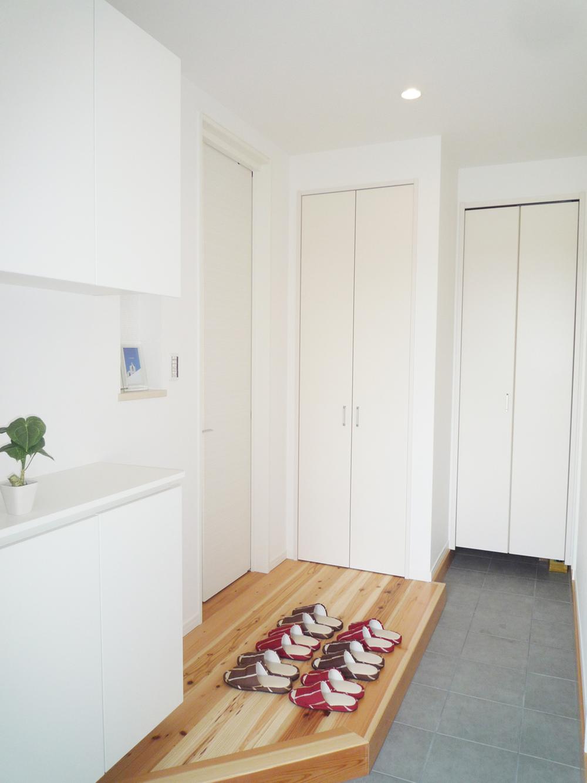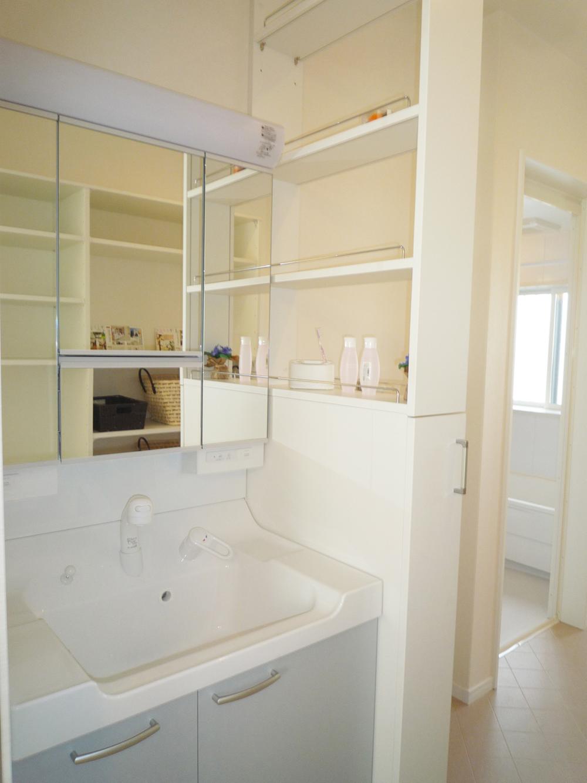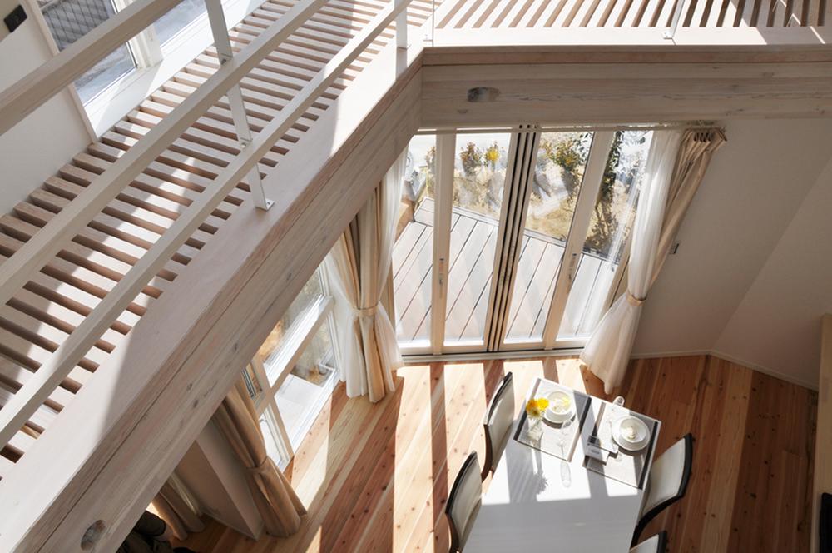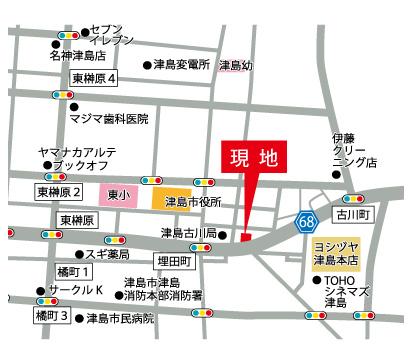|
|
Aichi Prefecture Tsushima City
愛知県津島市
|
|
Tsushimasen Meitetsu "Tsushima" walk 18 minutes
名鉄津島線「津島」歩18分
|
|
Housework time 1 / 2! House give to mom to work.
家事時間1/2!働くお母さんに贈る家。
|
|
Mom you have your work even she can comfortably housework! Thanks to may design walk-through wash closet even without clean up, "wash ・ Dry ・ Hanging ・ Space she can Kill "in the same place all-purpose. Guests at the usual bright mood in the airy atrium! Also, Tsushima model house is the residence of the breadth of real about 54.7 square meters from Penthouse usually available in more than about 1.3 times the size is attached. ※ For more information please ask cormorant to local staff.
お仕事をしているママも楽に家事ができてしまう!片付けなくてもよい設計ウォークスルー洗面クローゼットのおかげで、「洗う・干す・吊るす・着る」を同じ場所でできちゃう万能の空間。開放感溢れる吹抜けでいつも明るい気分で過ごせます!また、津島モデルハウスは通常より約1.3倍の広さで使えるペントハウスがついているから実質約54.7坪の広さの住まいです。※詳細は現地スタッフまでうお尋ねください。
|
Local guide map 現地案内図 | | Local guide map 現地案内図 |
Features pickup 特徴ピックアップ | | Parking three or more possible / Immediate Available / LDK20 tatami mats or more / Land 50 square meters or more / Yang per good / Japanese-style room / Toilet 2 places / 2-story / Otobasu / loft / The window in the bathroom / Atrium / Ventilation good / Wood deck / Dish washing dryer / Walk-in closet / Living stairs / roof balcony 駐車3台以上可 /即入居可 /LDK20畳以上 /土地50坪以上 /陽当り良好 /和室 /トイレ2ヶ所 /2階建 /オートバス /ロフト /浴室に窓 /吹抜け /通風良好 /ウッドデッキ /食器洗乾燥機 /ウォークインクロゼット /リビング階段 /ルーフバルコニー |
Event information イベント情報 | | Local sales meetings (Please be sure to ask in advance) schedule / Every Saturday, Sunday and public holidays time / 10:00 ~ 17:00 現地販売会(事前に必ずお問い合わせください)日程/毎週土日祝時間/10:00 ~ 17:00 |
Property name 物件名 | | [Housework time 1 / 2! House give to mom to work] Tsushima model house 【家事時間1/2!働くお母さんに贈る家】津島モデルハウス |
Price 価格 | | 42,900,000 yen 4290万円 |
Floor plan 間取り | | 4LDK + 3S (storeroom) 4LDK+3S(納戸) |
Units sold 販売戸数 | | 1 units 1戸 |
Total units 総戸数 | | 1 units 1戸 |
Land area 土地面積 | | 234.74 sq m (71.00 tsubo) (Registration) 234.74m2(71.00坪)(登記) |
Building area 建物面積 | | 143.93 sq m (43.53 tsubo) (Registration) 143.93m2(43.53坪)(登記) |
Driveway burden-road 私道負担・道路 | | Nothing, South 12m width 無、南12m幅 |
Completion date 完成時期(築年月) | | February 2013 2013年2月 |
Address 住所 | | Aichi Prefecture Tsushima City, Furukawa-cho 1 愛知県津島市古川町1 |
Traffic 交通 | | Tsushimasen Meitetsu "Tsushima" walk 18 minutes 名鉄津島線「津島」歩18分
|
Related links 関連リンク | | [Related Sites of this company] 【この会社の関連サイト】 |
Person in charge 担当者より | | Rep Owaki 担当者大脇 |
Contact お問い合せ先 | | (Ltd.) YAMAZEN Holmes TEL: 0800-603-3525 [Toll free] mobile phone ・ Also available from PHS
Caller ID is not notified
Please contact the "saw SUUMO (Sumo)"
If it does not lead, If the real estate company (株)やまぜんホームズTEL:0800-603-3525【通話料無料】携帯電話・PHSからもご利用いただけます
発信者番号は通知されません
「SUUMO(スーモ)を見た」と問い合わせください
つながらない方、不動産会社の方は
|
Building coverage, floor area ratio 建ぺい率・容積率 | | 60% ・ 200% 60%・200% |
Time residents 入居時期 | | Immediate available 即入居可 |
Land of the right form 土地の権利形態 | | Ownership 所有権 |
Structure and method of construction 構造・工法 | | Wooden 2-story 木造2階建 |
Construction 施工 | | (Ltd.) YAMAZEN Holmes (株)やまぜんホームズ |
Other limitations その他制限事項 | | Height ceiling Yes, Building area minimum Yes, Shade limit Yes 高さ最高限度有、建物面積最低限度有、日影制限有 |
Overview and notices その他概要・特記事項 | | Contact: Owaki, Facilities: Public Water Supply, Centralized septic tank, Individual LPG, Parking: car space 担当者:大脇、設備:公営水道、集中浄化槽、個別LPG、駐車場:カースペース |
Company profile 会社概要 | | <Seller> Minister of Land, Infrastructure and Transport (2) No. 007429 (Ltd.) YAMAZEN Holmes Yubinbango511-0117 Mie Prefecture Kuwana Tado Shimonoshiro 900 <売主>国土交通大臣(2)第007429号(株)やまぜんホームズ〒511-0117 三重県桑名市多度町下野代900 |
