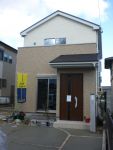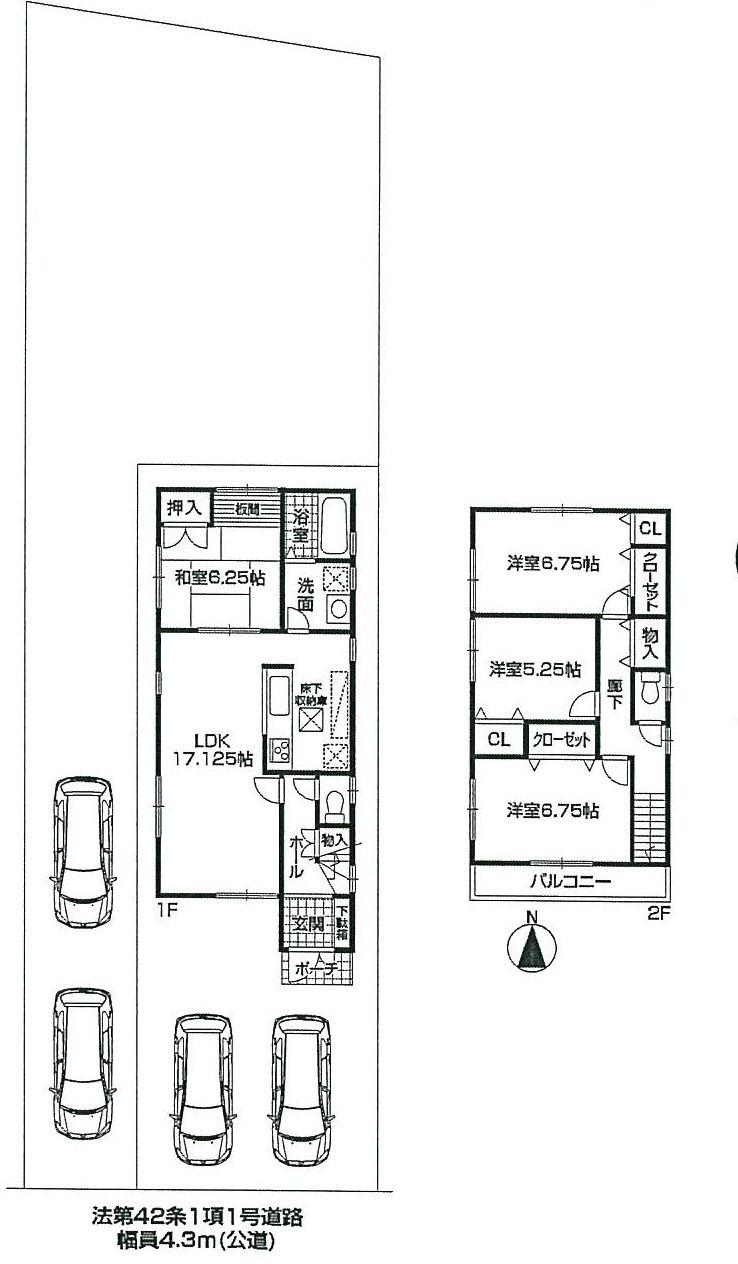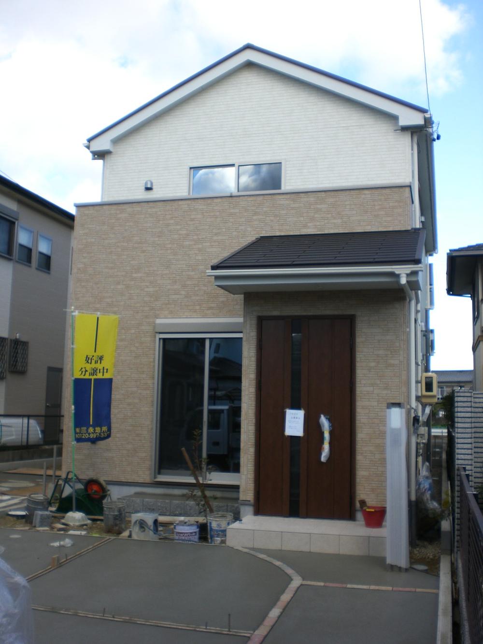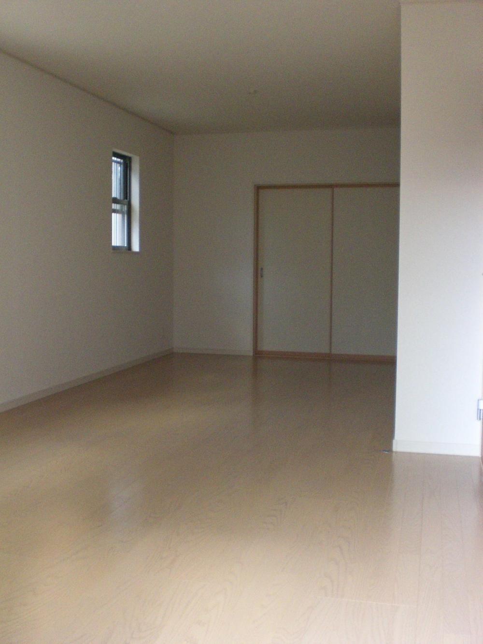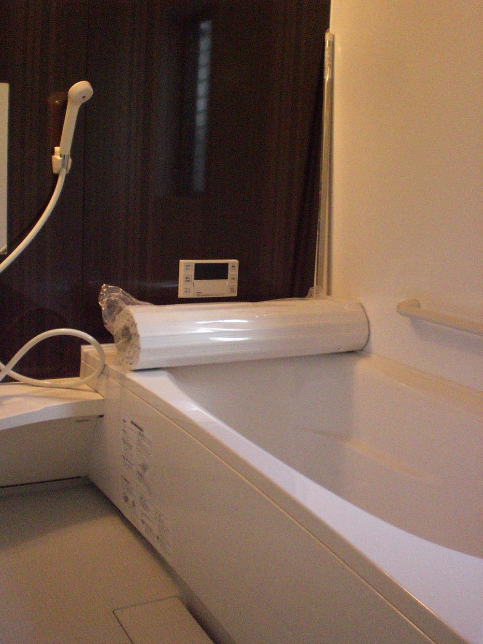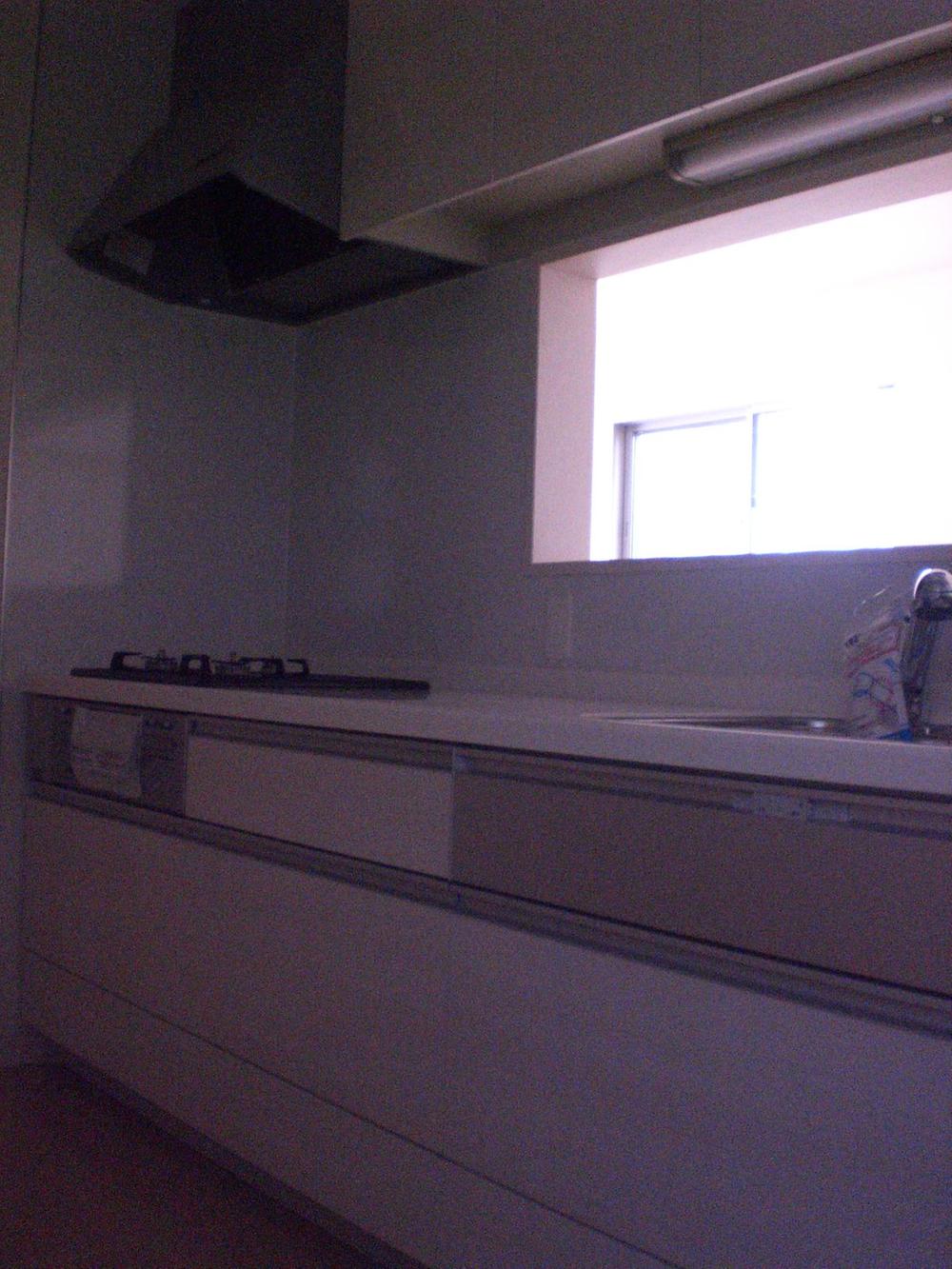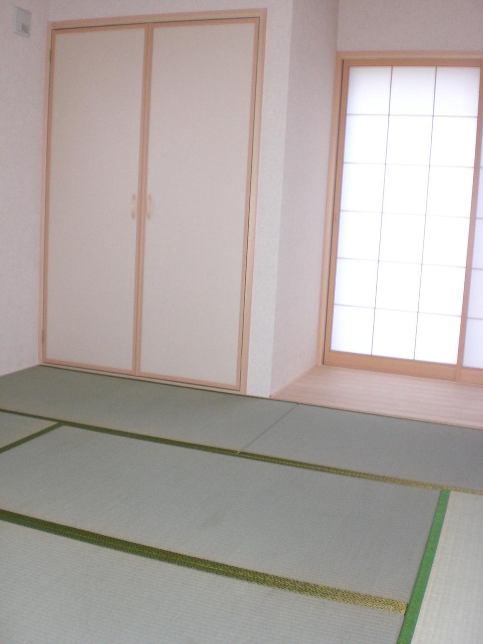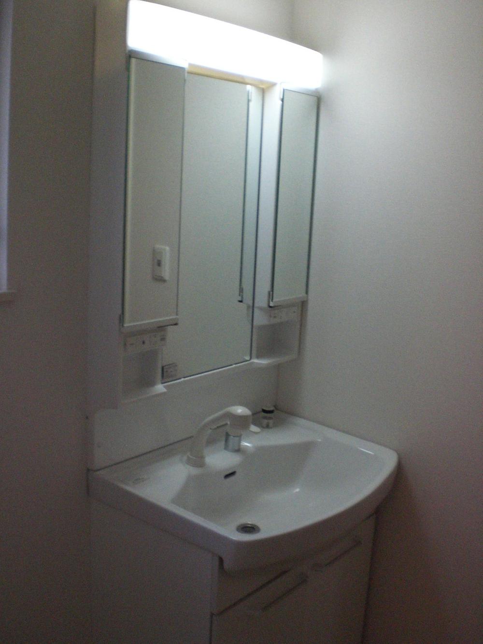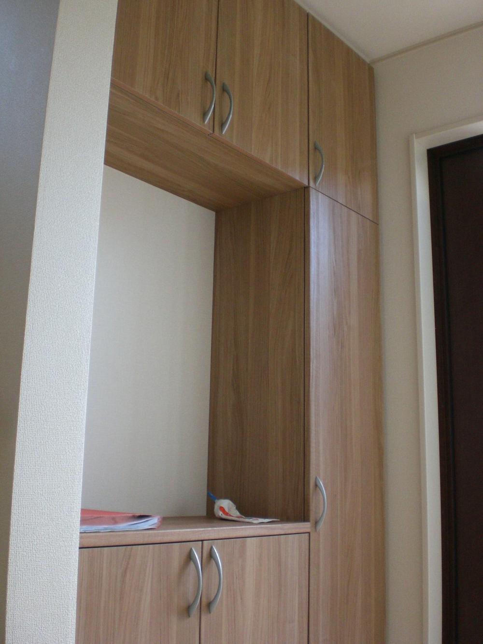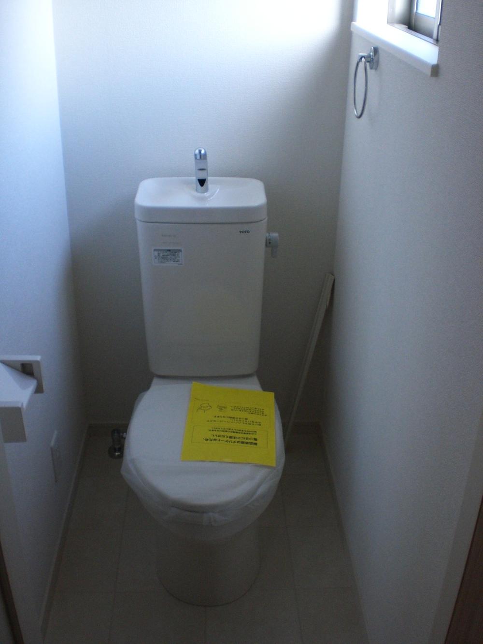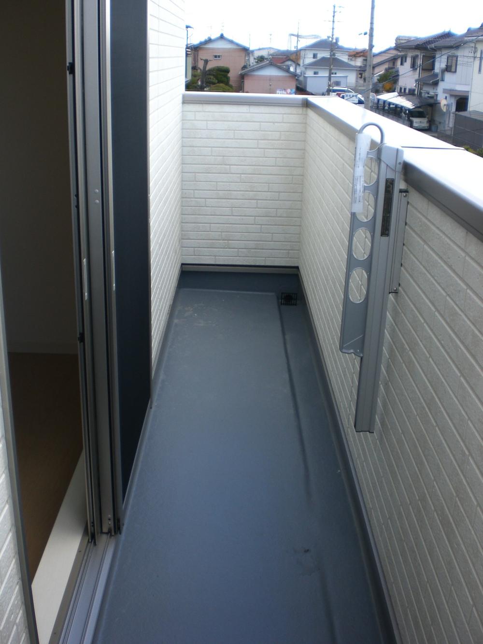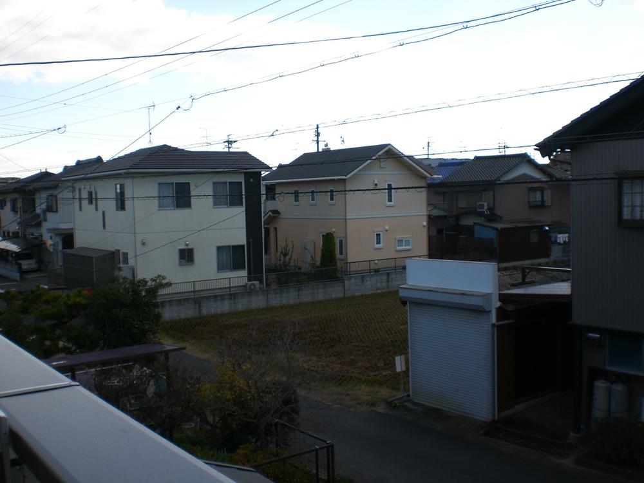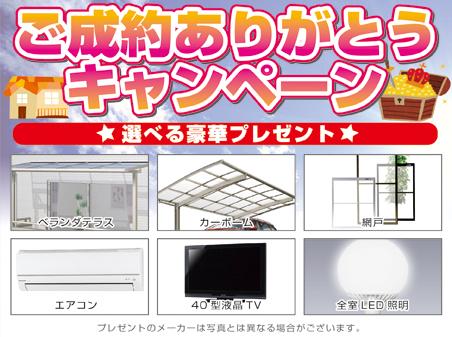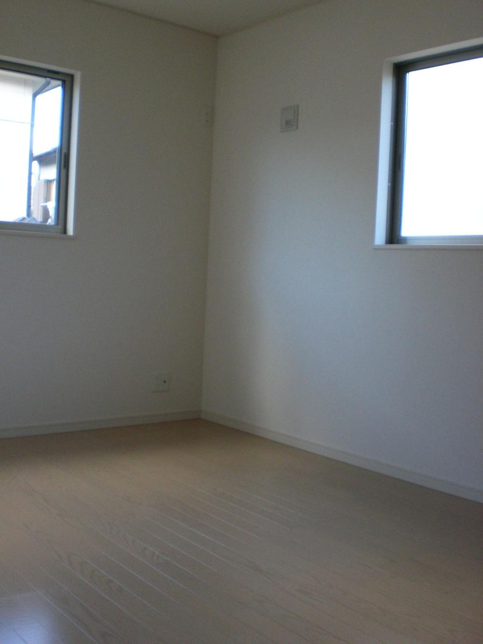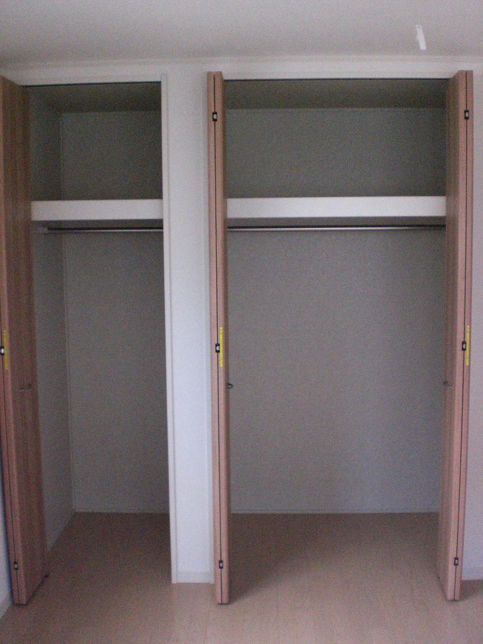|
|
Aichi Prefecture yatomi
愛知県弥富市
|
|
JR Kansai Main Line "Yatomi" walk 10 minutes
JR関西本線「弥富」歩10分
|
|
(1) Air conditioning ・ Lighting, etc., Conclusion of a contract gift Campaign to choose! (2) House cleaning Szasz
(1)エアコン・照明など、選べる成約プレゼントキャンペーン実施中!(2)ハウスクリーニングサース
|
Features pickup 特徴ピックアップ | | Corresponding to the flat-35S / Pre-ground survey / Immediate Available / 2 along the line more accessible / Facing south / System kitchen / Bathroom Dryer / Yang per good / Flat to the station / Siemens south road / A quiet residential area / LDK15 tatami mats or more / Japanese-style room / Shaping land / 2-story / South balcony / Double-glazing / The window in the bathroom / TV monitor interphone / City gas フラット35Sに対応 /地盤調査済 /即入居可 /2沿線以上利用可 /南向き /システムキッチン /浴室乾燥機 /陽当り良好 /駅まで平坦 /南側道路面す /閑静な住宅地 /LDK15畳以上 /和室 /整形地 /2階建 /南面バルコニー /複層ガラス /浴室に窓 /TVモニタ付インターホン /都市ガス |
Event information イベント情報 | | Open House (Please make a reservation beforehand) schedule / We borrowings free consultation to choose from 15 companies or more of the bank in public! Please contact us at ease ◇ ◆ ◇ ◆ ◇◇ ◆ ◇ ◆ ◇◇ ◆ ◇ ◆ ◇◇ ◆ ◇ ◆ ◇◇ ◆ ◇ ◆ ◇◇ ◆ ◇ ◆ ◇ ◆ ◇ ◆ (1) for the first time of the mortgage, Heck how much borrowing the can? , Please contact us once. Okay any questions. (Other than the published photograph ・ I want to see the video ・ I want the price of listed property is to hear or can price cut Once e-mail the person in charge if you are such a hope ・ Please contact us by phone. ) Co., Ltd. FOR LEASE 0800-601-5261 (toll free) Day of the week ・ time, Please feel free to call us regardless. ☆ If the preview hope will guide you on site if you can single phone. ☆ Preview of the property under construction is, It will be the guidance of the same construction company the completed property. Please tell us your condition face. Introduction is also possible for non-listed property. Regular holiday ・ Please feel free to contact regardless of time. ☆ Property information (video also in blog ・ We have published the photo). ◇ ◆ ◇ ◆ ◇◇ ◆ ◇ ◆ ◇◇ ◆ ◇ ◆ ◇◇ ◆ ◇ ◆ ◇◇ ◆ ◇ ◆ ◇◇ ◆ ◇ ◆ ◇◇ ◆ ◇ オープンハウス(事前に必ず予約してください)日程/公開中15社以上の銀行から選べる借入金額無料相談しています!お気楽にお問い合わせください◇◆◇◆◇◇◆◇◆◇◇◆◇◆◇◇◆◇◆◇◇◆◇◆◇◇◆◇◆◇◆◇◆(1)初めての住宅ローン、一体いくら借入れ出来るの?(2)物件が決まってないけど先に住宅ローン審査は受けられるの?(3)この物件は毎月いくら支払うの?こんな事を疑問に思った方、是非一度ご連絡下さい。どんなご質問でも大丈夫です。 (掲載以外の写真・動画が見たい・掲載物件の価格が値下げ出来るか聞きたい そんなご希望のある方は担当まで一度メール・お電話でご連絡下さい。)株式会社FOR LEASE 0800-601-5261(通話料無料) 曜日・時間、問わずお気軽にお電話下さい。☆内覧希望の方は電話1本頂けましたら現地にてご案内致します。☆建築中の物件の内覧は、同建築会社完成済みの物件のご案内となります。ご条件面をお聞かせ下さい。掲載以外の物件のご紹介も可能です。定休日・時間問わずお気軽にご連絡下さい。☆ブログにも物件情報(動画・写真)を公開しております。◇◆◇◆◇◇◆◇◆◇◇◆◇◆◇◇◆◇◆◇◇◆◇◆◇◇◆◇◆◇◇◆◇ |
Price 価格 | | 23.8 million yen 2380万円 |
Floor plan 間取り | | 4LDK 4LDK |
Units sold 販売戸数 | | 1 units 1戸 |
Total units 総戸数 | | 2 units 2戸 |
Land area 土地面積 | | 113.2 sq m (registration) 113.2m2(登記) |
Building area 建物面積 | | 98.22 sq m (registration) 98.22m2(登記) |
Driveway burden-road 私道負担・道路 | | Nothing, South 4.3m width 無、南4.3m幅 |
Completion date 完成時期(築年月) | | December 2013 2013年12月 |
Address 住所 | | On the Aichi Prefecture yatomi Uguiura cho six 愛知県弥富市鯏浦町上六 |
Traffic 交通 | | JR Kansai Main Line "Yatomi" walk 10 minutes
Kintetsu Nagoya line "kintetsu yatomi" walk 9 minutes JR関西本線「弥富」歩10分
近鉄名古屋線「近鉄弥富」歩9分
|
Related links 関連リンク | | [Related Sites of this company] 【この会社の関連サイト】 |
Person in charge 担当者より | | Person in charge of real-estate and building Ito SakaeOsamu Age: 40 Daigyokai Experience: 8 years 担当者宅建伊藤 栄紀年齢:40代業界経験:8年 |
Contact お問い合せ先 | | TEL: 0800-601-5941 [Toll free] mobile phone ・ Also available from PHS
Caller ID is not notified
Please contact the "saw SUUMO (Sumo)"
If it does not lead, If the real estate company TEL:0800-601-5941【通話料無料】携帯電話・PHSからもご利用いただけます
発信者番号は通知されません
「SUUMO(スーモ)を見た」と問い合わせください
つながらない方、不動産会社の方は
|
Building coverage, floor area ratio 建ぺい率・容積率 | | 60% ・ 200% 60%・200% |
Time residents 入居時期 | | Immediate available 即入居可 |
Land of the right form 土地の権利形態 | | Ownership 所有権 |
Structure and method of construction 構造・工法 | | Wooden 2-story 木造2階建 |
Use district 用途地域 | | One dwelling 1種住居 |
Overview and notices その他概要・特記事項 | | Contact: Ito SakaeOsamu, Facilities: Public Water Supply, Individual septic tank, Individual LPG, Building confirmation number: 22296, Parking: car space 担当者:伊藤 栄紀、設備:公営水道、個別浄化槽、個別LPG、建築確認番号:22296、駐車場:カースペース |
Company profile 会社概要 | | <Mediation> Governor of Aichi Prefecture (1) No. 022541 (Ltd.) FOR LEASEyubinbango464-0835 Aichi Prefecture, Chikusa-ku, Nagoya Gotana-cho, 3-8 <仲介>愛知県知事(1)第022541号(株)FOR LEASE〒464-0835 愛知県名古屋市千種区御棚町3-8 |

