New Homes » Tohoku » Akita » Akita
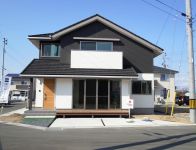 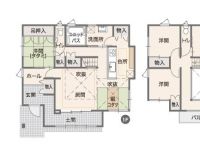
| | Akita, Akita Prefecture 秋田県秋田市 |
| JR Ou Main Line "Tsuchizaki" walk 12 minutes JR奥羽本線「土崎」歩12分 |
| ■ Misawa Homes of seismic wooden house "MJ Wood "construction method ・ Equipped with a damping device "MGEO-N" ■ Energy saving ・ High efficiency of the hybrid (electric ・ Gas) hot water supply ・ Adopt a heating system ECO-ONE (Ekowan) ■ミサワホームの耐震木造住宅「MJ Wood」工法・制震装置「MGEO‐N」を搭載■省エネ・高効率のハイブリッド(電気・ガス)給湯・暖房システムECO‐ONE(エコワン)を採用 |
| ■ Citizens Co-op in the adjacent area, KusuriOdo ■ Kohoku Elementary School 600m ・ Tsuchizaki junior high school 1270m ■ Tsuchizaki a 12-minute walk to the Train Station ■ It is a positive per well in the southwest corner lot ■ Misawa Homes construction housing ■隣接地に市民生協、薬王堂■港北小学校600m・土崎中学校1270m■土崎駅まで徒歩12分■南西角地で陽当り良好です■ミサワホーム施工住宅 |
Features pickup 特徴ピックアップ | | Construction housing performance with evaluation / Design house performance with evaluation / Airtight high insulated houses / Pre-ground survey / Vibration Control ・ Seismic isolation ・ Earthquake resistant / Parking two Allowed / Land 50 square meters or more / Energy-saving water heaters / System kitchen / Yang per good / All room storage / Siemens south road / A quiet residential area / Or more before road 6m / Corner lot / Shaping land / Washbasin with shower / Barrier-free / Toilet 2 places / Bathroom 1 tsubo or more / 2-story / South balcony / Double-glazing / Otobasu / Warm water washing toilet seat / The window in the bathroom / Atrium / TV monitor interphone / Southwestward / Walk-in closet / City gas / Flat terrain / Floor heating / Development subdivision in 建設住宅性能評価付 /設計住宅性能評価付 /高気密高断熱住宅 /地盤調査済 /制震・免震・耐震 /駐車2台可 /土地50坪以上 /省エネ給湯器 /システムキッチン /陽当り良好 /全居室収納 /南側道路面す /閑静な住宅地 /前道6m以上 /角地 /整形地 /シャワー付洗面台 /バリアフリー /トイレ2ヶ所 /浴室1坪以上 /2階建 /南面バルコニー /複層ガラス /オートバス /温水洗浄便座 /浴室に窓 /吹抜け /TVモニタ付インターホン /南西向き /ウォークインクロゼット /都市ガス /平坦地 /床暖房 /開発分譲地内 | Price 価格 | | 32,900,000 yen 3290万円 | Floor plan 間取り | | 4LDK 4LDK | Units sold 販売戸数 | | 1 units 1戸 | Total units 総戸数 | | 1 units 1戸 | Land area 土地面積 | | 171.96 sq m (52.01 tsubo) (Registration) 171.96m2(52.01坪)(登記) | Building area 建物面積 | | 119.44 sq m (36.13 tsubo) (measured) 119.44m2(36.13坪)(実測) | Driveway burden-road 私道負担・道路 | | Nothing, South 6m width, West 6m width 無、南6m幅、西6m幅 | Completion date 完成時期(築年月) | | April 2013 2013年4月 | Address 住所 | | Akita, Akita Prefecture Tsuchizakiminatokita 6 秋田県秋田市土崎港北6 | Traffic 交通 | | JR Ou Main Line "Tsuchizaki" walk 12 minutes JR奥羽本線「土崎」歩12分
| Contact お問い合せ先 | | TEL: 0800-603-2485 [Toll free] mobile phone ・ Also available from PHS
Caller ID is not notified
Please contact the "we saw SUUMO (Sumo)"
If it does not lead, If the real estate company TEL:0800-603-2485【通話料無料】携帯電話・PHSからもご利用いただけます
発信者番号は通知されません
「SUUMO(スーモ)を見た」と問い合わせください
つながらない方、不動産会社の方は
| Building coverage, floor area ratio 建ぺい率・容積率 | | 60% ・ 200% 60%・200% | Time residents 入居時期 | | Immediate available 即入居可 | Land of the right form 土地の権利形態 | | Ownership 所有権 | Structure and method of construction 構造・工法 | | Wooden 2-story (framing method) 木造2階建(軸組工法) | Construction 施工 | | Tohoku Misawa Homes Co., Ltd. 東北ミサワホーム(株) | Use district 用途地域 | | One dwelling 1種住居 | Other limitations その他制限事項 | | Corner-cutting Yes 隅切り有 | Overview and notices その他概要・特記事項 | | Facilities: Public Water Supply, This sewage, City gas, Building confirmation number: No. ERI2059099, Parking: car space 設備:公営水道、本下水、都市ガス、建築確認番号:ERI2059099号、駐車場:カースペース | Company profile 会社概要 | | <Seller> Minister of Land, Infrastructure and Transport (7) No. 003827 No. Tohoku Misawa Homes Co., Ltd. Akita branch real estate section Yubinbango010-0916 Akita, Akita Prefecture Senboku 1-7-11 <売主>国土交通大臣(7)第003827号東北ミサワホーム(株)秋田支店不動産部〒010-0916 秋田県秋田市泉北1-7-11 |
Local appearance photo現地外観写真 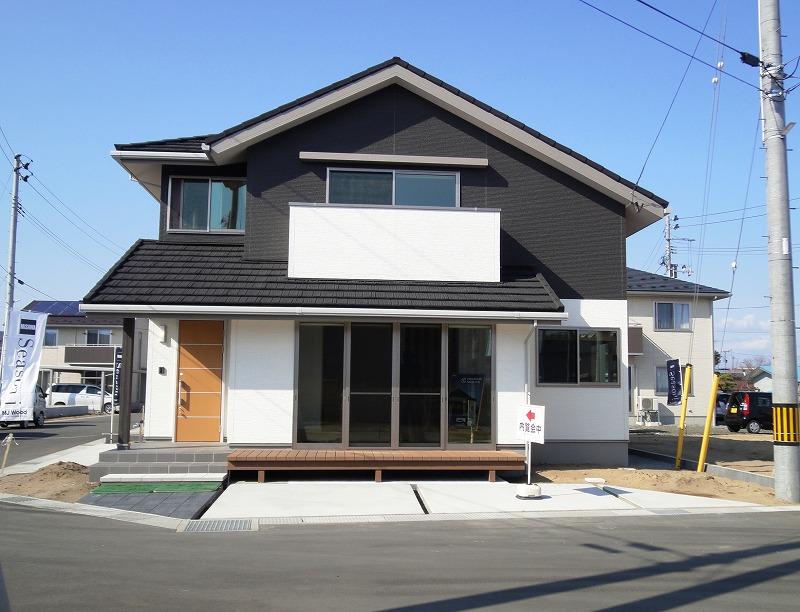 South appearance
南側外観
Floor plan間取り図 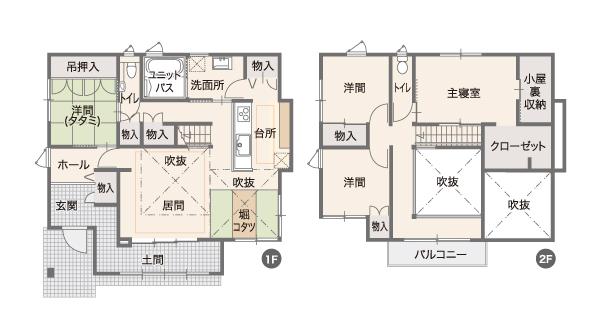 32,900,000 yen, 4LDK, Land area 171.96 sq m , Building area 119.44 sq m
3290万円、4LDK、土地面積171.96m2、建物面積119.44m2
Livingリビング 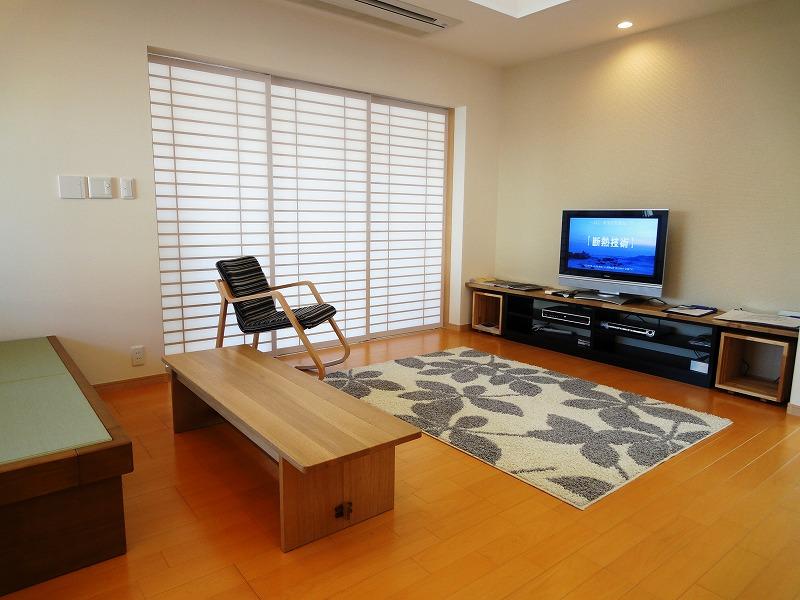 Warm space of floor heating with
床暖房つきの暖かい空間
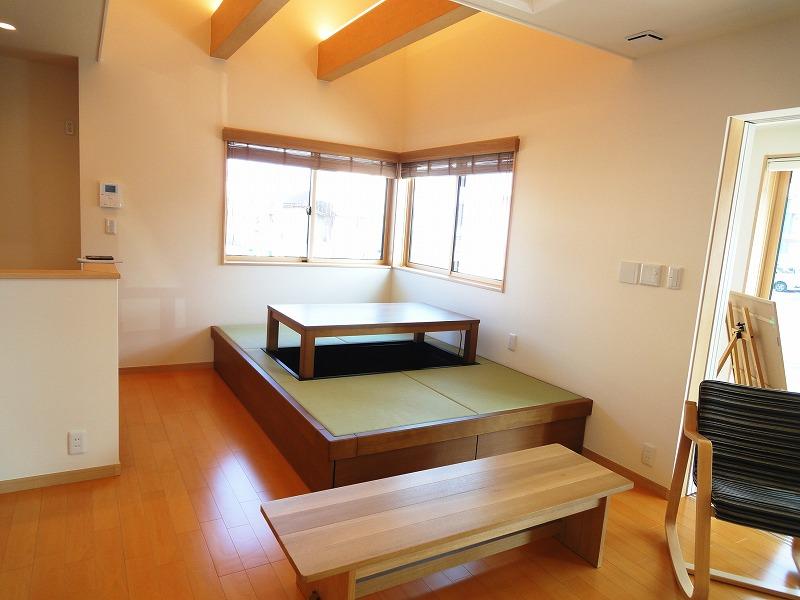 Living with dug kotatsu
掘りこたつのあるリビング
Kitchenキッチン 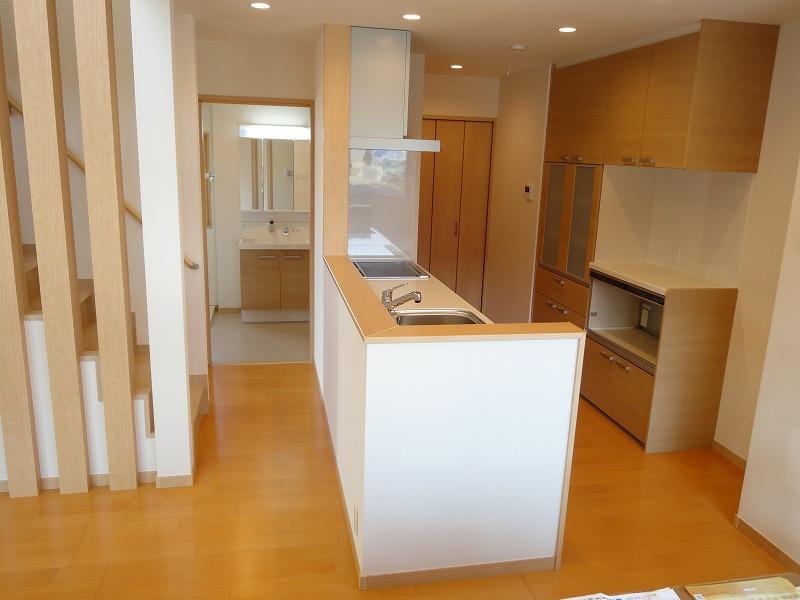 Plenty of kitchen functional and storage
機能的で収納もたっぷりのキッチン
Non-living roomリビング以外の居室 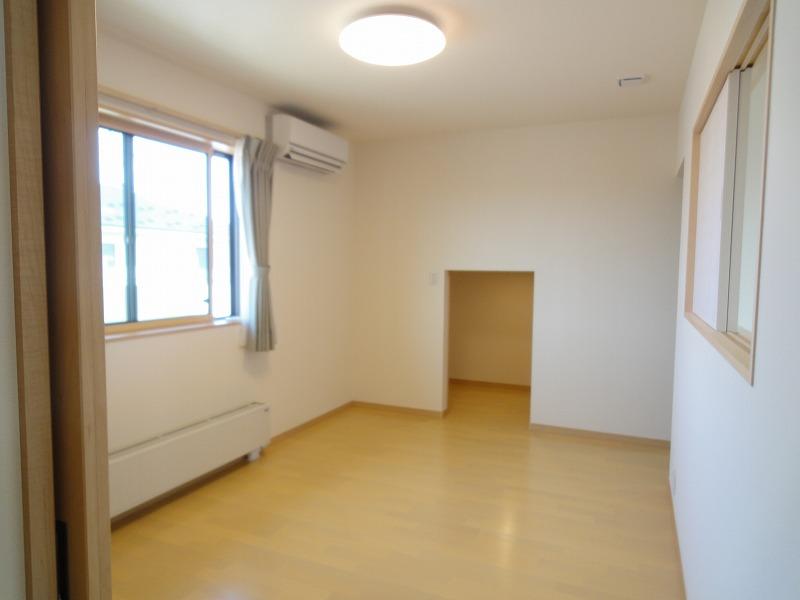 The main bedroom (Koyaura storage + closet)
主寝室(小屋浦収納+クローゼット)
Other introspectionその他内観 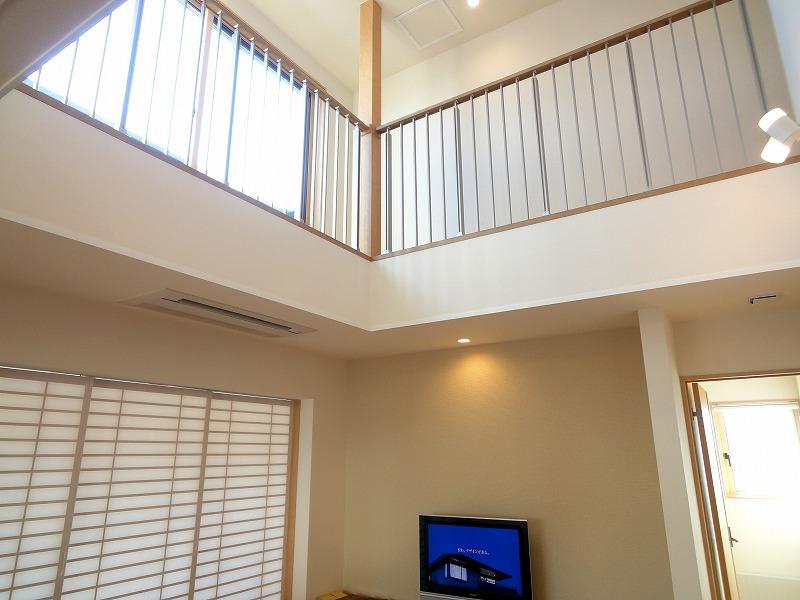 Atrium of living
リビングの吹き抜け
Bathroom浴室 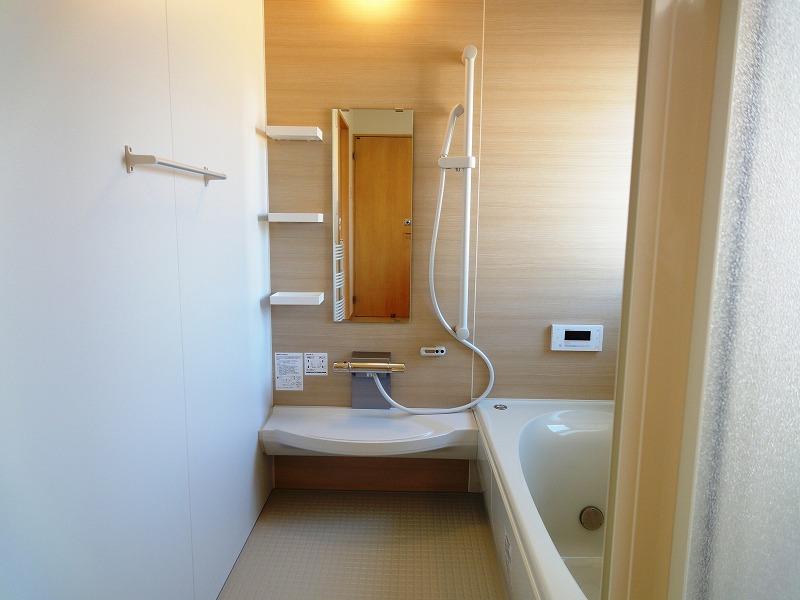 Spacious 1 pyeong of bathroom
ゆったり1坪の浴室
Wash basin, toilet洗面台・洗面所 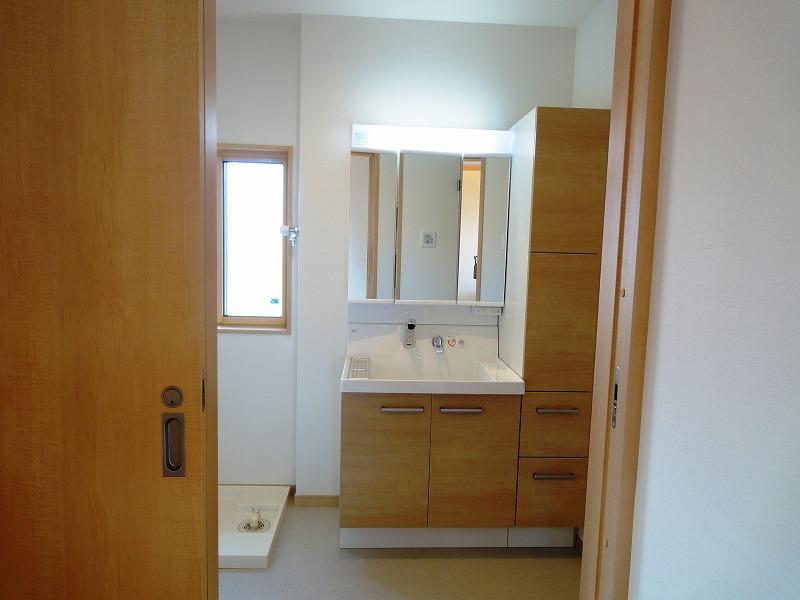 Vanity calm grain
落ち着いた木目の洗面化粧台
Non-living roomリビング以外の居室 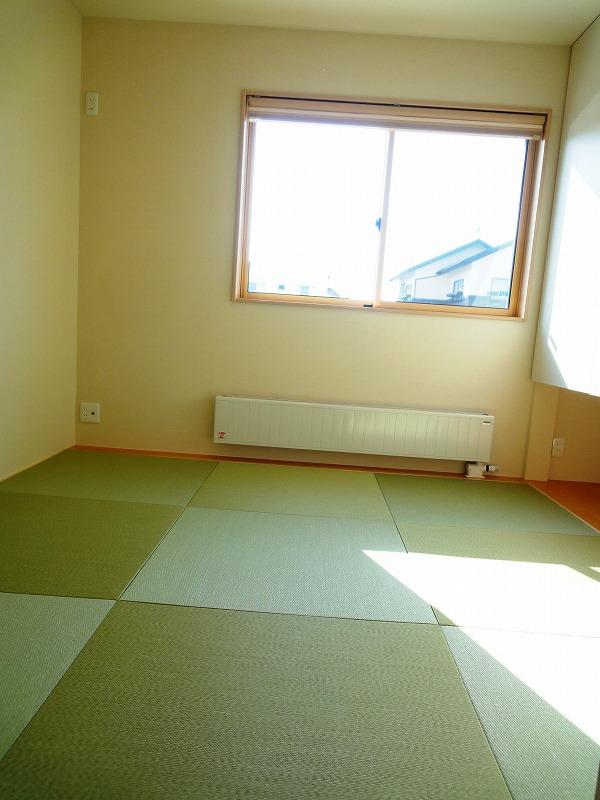 First floor of tatami space
1階のタタミスペース
Other introspectionその他内観 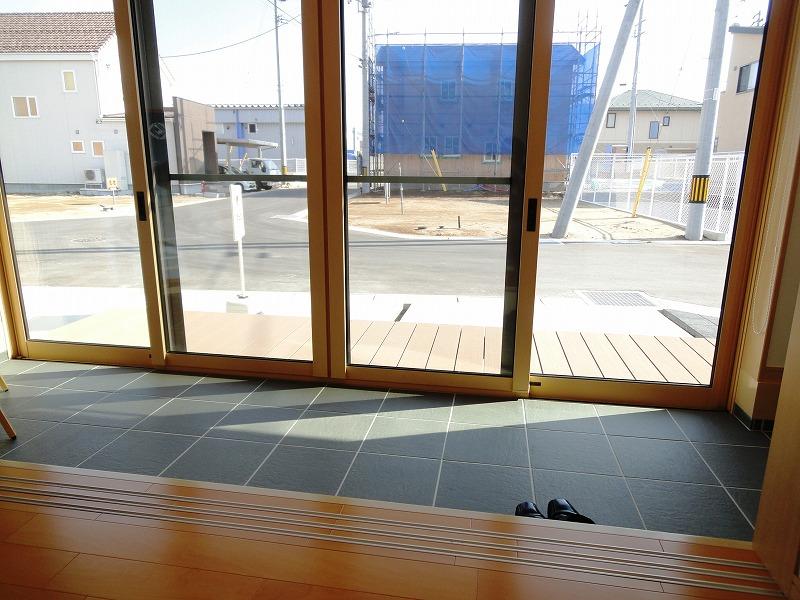 Directing the spread of the space dirt floor space followed by the living room
居間に続く土間スペースが空間の広がりを演出
Local appearance photo現地外観写真 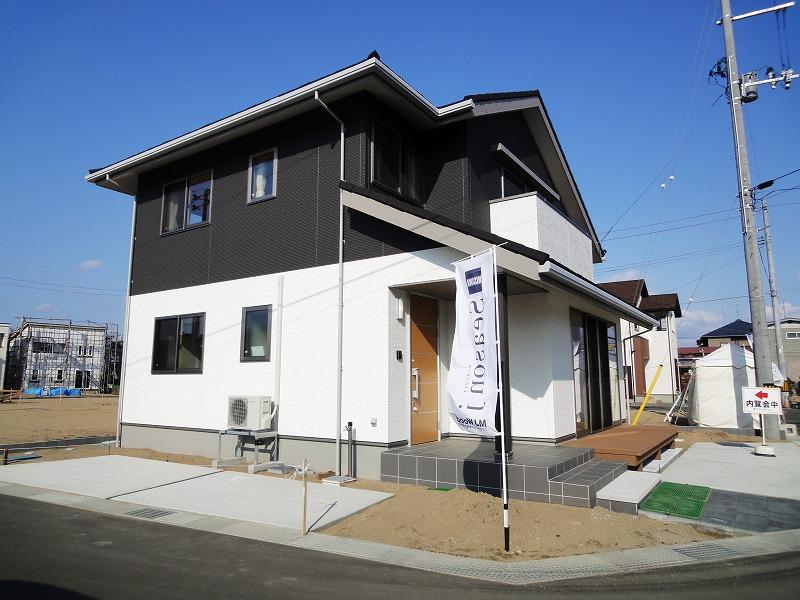 It is the west side appearance
西側外観です
Entrance玄関 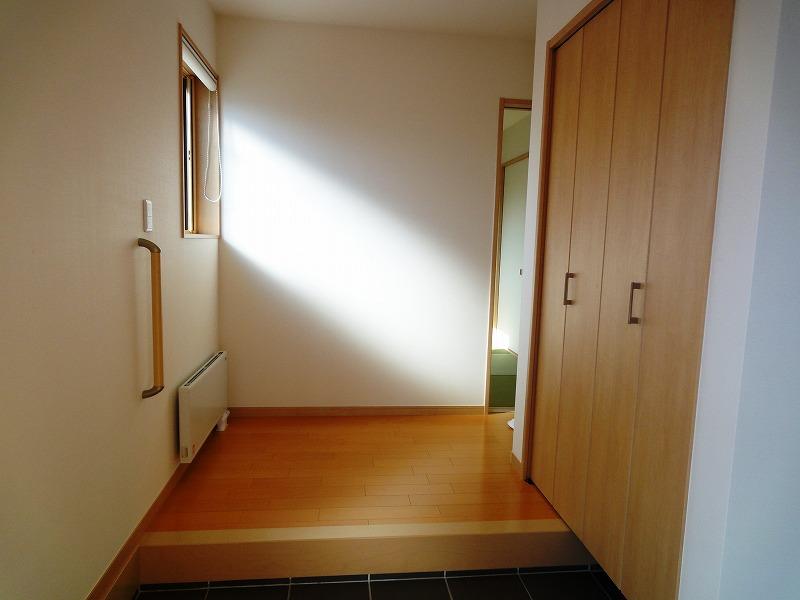 Entrance of the storage lot
収納たっぷりの玄関
Location
|














