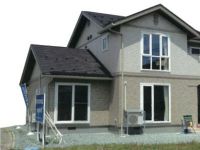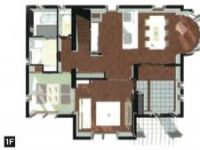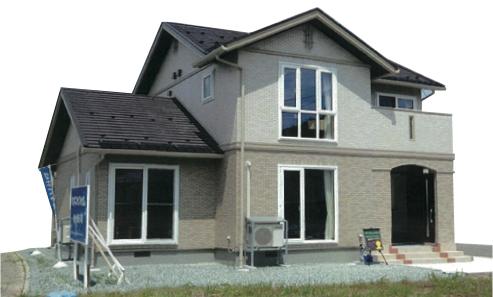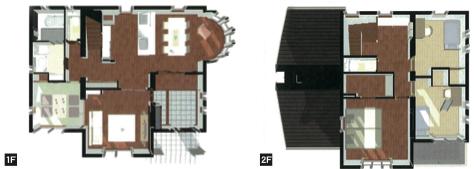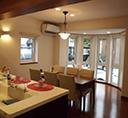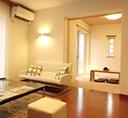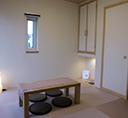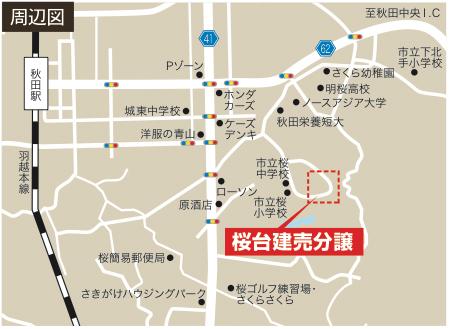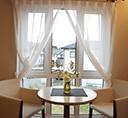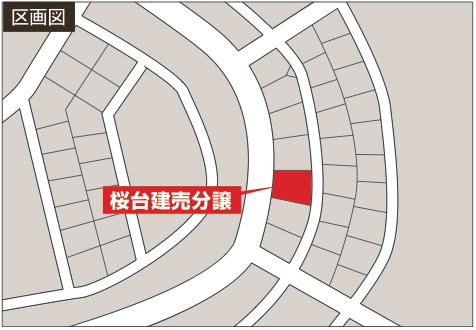|
|
Akita, Akita Prefecture
秋田県秋田市
|
|
JR Ou Main Line "Akita" 10 minutes Sung Nyutera Reienmae step 10 minutes by bus
JR奥羽本線「秋田」バス10分宋入寺霊園前歩10分
|
|
All-electric, Airtight high insulated houses, Face-to-face kitchen, A quiet residential area, Attic storage, LDK20 tatami mats or more, Design house performance with evaluation, Parking two Allowed, Immediate Available, Land 50 square meters or more, System kitchen, All stay
オール電化、高気密高断熱住宅、対面式キッチン、閑静な住宅地、屋根裏収納、LDK20畳以上、設計住宅性能評価付、駐車2台可、即入居可、土地50坪以上、システムキッチン、全居
|
Features pickup 特徴ピックアップ | | Design house performance with evaluation / Airtight high insulated houses / Pre-ground survey / Parking two Allowed / Immediate Available / LDK20 tatami mats or more / Land 50 square meters or more / Energy-saving water heaters / It is close to the city / Facing south / System kitchen / All room storage / A quiet residential area / Around traffic fewer / Or more before road 6m / Japanese-style room / Shaping land / Washbasin with shower / Face-to-face kitchen / Barrier-free / Toilet 2 places / Bathroom 1 tsubo or more / 2-story / South balcony / Double-glazing / Warm water washing toilet seat / loft / The window in the bathroom / TV monitor interphone / Leafy residential area / Ventilation good / IH cooking heater / Dish washing dryer / Walk-in closet / All-electric / All rooms are two-sided lighting / BS ・ CS ・ CATV / A large gap between the neighboring house / Maintained sidewalk / Flat terrain / Attic storage / Development subdivision in 設計住宅性能評価付 /高気密高断熱住宅 /地盤調査済 /駐車2台可 /即入居可 /LDK20畳以上 /土地50坪以上 /省エネ給湯器 /市街地が近い /南向き /システムキッチン /全居室収納 /閑静な住宅地 /周辺交通量少なめ /前道6m以上 /和室 /整形地 /シャワー付洗面台 /対面式キッチン /バリアフリー /トイレ2ヶ所 /浴室1坪以上 /2階建 /南面バルコニー /複層ガラス /温水洗浄便座 /ロフト /浴室に窓 /TVモニタ付インターホン /緑豊かな住宅地 /通風良好 /IHクッキングヒーター /食器洗乾燥機 /ウォークインクロゼット /オール電化 /全室2面採光 /BS・CS・CATV /隣家との間隔が大きい /整備された歩道 /平坦地 /屋根裏収納 /開発分譲地内 |
Price 価格 | | 35,300,000 yen 3530万円 |
Floor plan 間取り | | 4LDK + S (storeroom) 4LDK+S(納戸) |
Units sold 販売戸数 | | 1 units 1戸 |
Total units 総戸数 | | 1 units 1戸 |
Land area 土地面積 | | 208.21 sq m (registration) 208.21m2(登記) |
Building area 建物面積 | | 124.9 sq m (measured) 124.9m2(実測) |
Driveway burden-road 私道負担・道路 | | Nothing, East 6m width (contact the road width 15m) 無、東6m幅(接道幅15m) |
Completion date 完成時期(築年月) | | March 2012 2012年3月 |
Address 住所 | | Akita, Akita Prefecture Sakuradai 3-17-5 秋田県秋田市桜台3-17-5 |
Traffic 交通 | | JR Ou Main Line "Akita" 10 minutes Sung Nyutera Reienmae step 10 minutes by bus JR奥羽本線「秋田」バス10分宋入寺霊園前歩10分
|
Related links 関連リンク | | [Related Sites of this company] 【この会社の関連サイト】 |
Contact お問い合せ先 | | Sekisui Heim Tohoku northern Japan Branch TEL: 0800-601-5272 [Toll free] mobile phone ・ Also available from PHS
Caller ID is not notified
Please contact the "we saw SUUMO (Sumo)"
If it does not lead, If the real estate company セキスイハイム東北(株)北日本支店TEL:0800-601-5272【通話料無料】携帯電話・PHSからもご利用いただけます
発信者番号は通知されません
「SUUMO(スーモ)を見た」と問い合わせください
つながらない方、不動産会社の方は
|
Building coverage, floor area ratio 建ぺい率・容積率 | | Fifty percent ・ 80% 50%・80% |
Time residents 入居時期 | | Immediate available 即入居可 |
Land of the right form 土地の権利形態 | | Ownership 所有権 |
Structure and method of construction 構造・工法 | | Wooden 2-story (unit construction method) 木造2階建(ユニット工法) |
Construction 施工 | | Ltd. Sekisui Heim Tohoku Co., Ltd. (株)セキスイハイム東北株式会社 |
Use district 用途地域 | | One low-rise 1種低層 |
Other limitations その他制限事項 | | Building Agreement Yes 建築協定有 |
Overview and notices その他概要・特記事項 | | Facilities: Public Water Supply, This sewage, All-electric, Building confirmation number: AkiKen確 No. 11C1209, Parking: car space 設備:公営水道、本下水、オール電化、建築確認番号:秋建確 第11C1209、駐車場:カースペース |
Company profile 会社概要 | | <Seller> Minister of Land, Infrastructure and Transport (7) No. 003749 No. Sekisui Heim Tohoku northern branch Yubinbango020-0837 Morioka, Iwate Prefecture Tsushida cho 3-7-23 <売主>国土交通大臣(7)第003749号セキスイハイム東北(株)北日本支店〒020-0837 岩手県盛岡市津志田町3-7-23 |
