New Homes » Tohoku » Akita » Yurihonjo
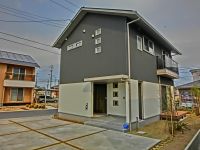 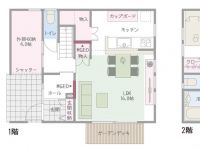
| | Akita Prefecture Yurihonjo 秋田県由利本荘市 |
| Ugo traffic "Honjo Marina entrance" walk 7 minutes 羽後交通「本荘マリーナ入口」歩7分 |
| ■ Simultaneous two buildings completed in the quiet subdivision housing complex ■ Solar power generation system installed, Energy-saving water heater (Eco Jaws) ■ In seismic equipment M-GEO adopted, It is a strong structure to sway ■閑静な分譲団地内に同時2棟完成■太陽光発電システム搭載、省エネ給湯器(エコジョーズ)■制震装置M-GEO採用で、揺れに強い構造です |
| ・ Beautiful cityscape by unification outside the structure ※ Outside 構工 It is incomplete ・ Acoustic and powerful 5.1ch surround installation ・ Misawa Homes construction housing ・統一外構による美しい街並み ※外構工事は未了です・5.1chサラウンド設置で迫力の音響・ミサワホーム施工住宅 |
Features pickup 特徴ピックアップ | | Construction housing performance with evaluation / Design house performance with evaluation / Long-term high-quality housing / Solar power system / Airtight high insulated houses / Pre-ground survey / Vibration Control ・ Seismic isolation ・ Earthquake resistant / Parking two Allowed / Land 50 square meters or more / Energy-saving water heaters / System kitchen / Yang per good / All room storage / A quiet residential area / LDK15 tatami mats or more / Or more before road 6m / Corner lot / Shaping land / Washbasin with shower / Face-to-face kitchen / Barrier-free / Bathroom 1 tsubo or more / 2-story / South balcony / Double-glazing / Otobasu / Warm water washing toilet seat / TV monitor interphone / All living room flooring / IH cooking heater / Southwestward / Walk-in closet / City gas / BS ・ CS ・ CATV / Development subdivision in 建設住宅性能評価付 /設計住宅性能評価付 /長期優良住宅 /太陽光発電システム /高気密高断熱住宅 /地盤調査済 /制震・免震・耐震 /駐車2台可 /土地50坪以上 /省エネ給湯器 /システムキッチン /陽当り良好 /全居室収納 /閑静な住宅地 /LDK15畳以上 /前道6m以上 /角地 /整形地 /シャワー付洗面台 /対面式キッチン /バリアフリー /浴室1坪以上 /2階建 /南面バルコニー /複層ガラス /オートバス /温水洗浄便座 /TVモニタ付インターホン /全居室フローリング /IHクッキングヒーター /南西向き /ウォークインクロゼット /都市ガス /BS・CS・CATV /開発分譲地内 | Price 価格 | | 27,800,000 yen 2780万円 | Floor plan 間取り | | 3LDK + S (storeroom) 3LDK+S(納戸) | Units sold 販売戸数 | | 1 units 1戸 | Total units 総戸数 | | 1 units 1戸 | Land area 土地面積 | | 182.66 sq m (55.25 tsubo) (Registration) 182.66m2(55.25坪)(登記) | Building area 建物面積 | | 101.85 sq m (30.80 tsubo) (measured) 101.85m2(30.80坪)(実測) | Driveway burden-road 私道負担・道路 | | Nothing, Southwest 6m width, Northeast 6m width 無、南西6m幅、北東6m幅 | Completion date 完成時期(築年月) | | April 2013 2013年4月 | Address 住所 | | Akita Prefecture Yurihonjo Ishiwaki shaped Obanazawa 秋田県由利本荘市石脇字尾花沢 | Traffic 交通 | | Ugo traffic "Honjo Marina entrance" walk 7 minutes 羽後交通「本荘マリーナ入口」歩7分 | Contact お問い合せ先 | | TEL: 0800-603-2485 [Toll free] mobile phone ・ Also available from PHS
Caller ID is not notified
Please contact the "we saw SUUMO (Sumo)"
If it does not lead, If the real estate company TEL:0800-603-2485【通話料無料】携帯電話・PHSからもご利用いただけます
発信者番号は通知されません
「SUUMO(スーモ)を見た」と問い合わせください
つながらない方、不動産会社の方は
| Building coverage, floor area ratio 建ぺい率・容積率 | | 60% ・ 200% 60%・200% | Time residents 入居時期 | | Immediate available 即入居可 | Land of the right form 土地の権利形態 | | Ownership 所有権 | Structure and method of construction 構造・工法 | | Wooden 2-story (prefabricated construction method) 木造2階建(プレハブ工法) | Construction 施工 | | Tohoku Misawa Homes Co., Ltd. 東北ミサワホーム(株) | Other limitations その他制限事項 | | Shade limit Yes, Corner-cutting Yes 日影制限有、隅切り有 | Overview and notices その他概要・特記事項 | | Facilities: Public Water Supply, Individual septic tank, City gas, Building confirmation number: ERI No. 13000001, Parking: car space 設備:公営水道、個別浄化槽、都市ガス、建築確認番号:ERI第13000001号、駐車場:カースペース | Company profile 会社概要 | | <Seller> Minister of Land, Infrastructure and Transport (7) No. 003827 No. Tohoku Misawa Homes Co., Ltd. Akita branch real estate section Yubinbango010-0916 Akita, Akita Prefecture Senboku 1-7-11 <売主>国土交通大臣(7)第003827号東北ミサワホーム(株)秋田支店不動産部〒010-0916 秋田県秋田市泉北1-7-11 |
Local appearance photo現地外観写真 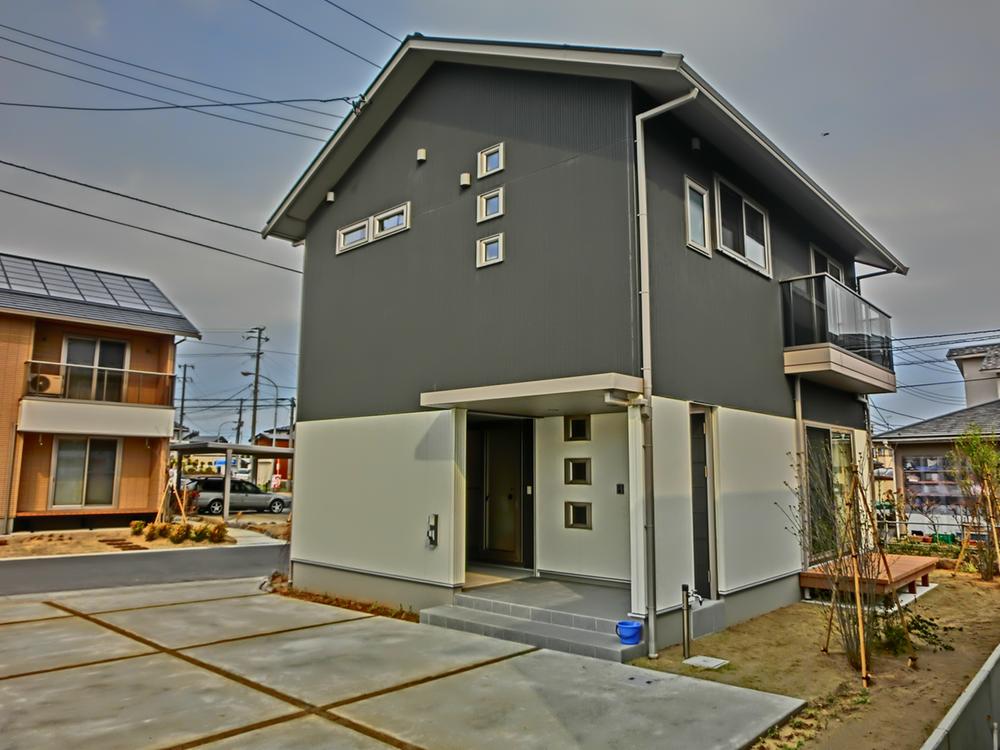 Stylish appearance of the two-tone
ツートンのスタイリッシュな外観
Floor plan間取り図 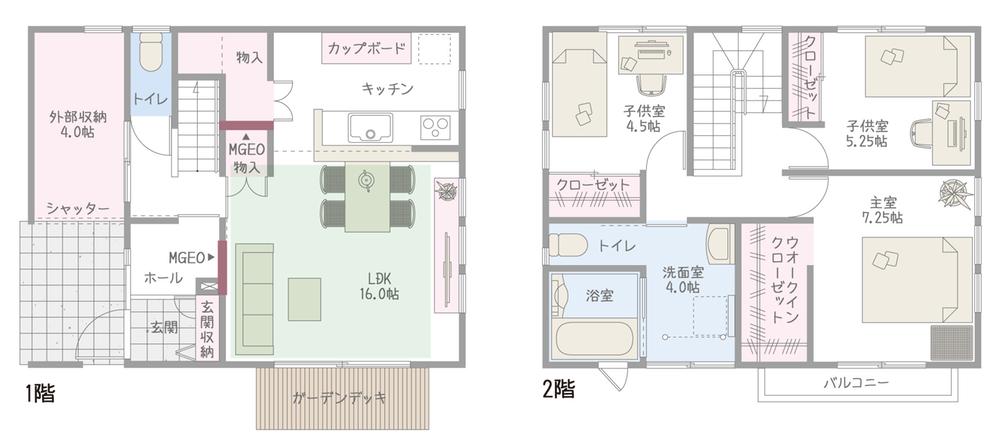 27,800,000 yen, 3LDK + S (storeroom), Land area 182.66 sq m , Building area 101.85 sq m 2F bathroom plan With external storage
2780万円、3LDK+S(納戸)、土地面積182.66m2、建物面積101.85m2 2F浴室プラン
外部収納付き
Livingリビング 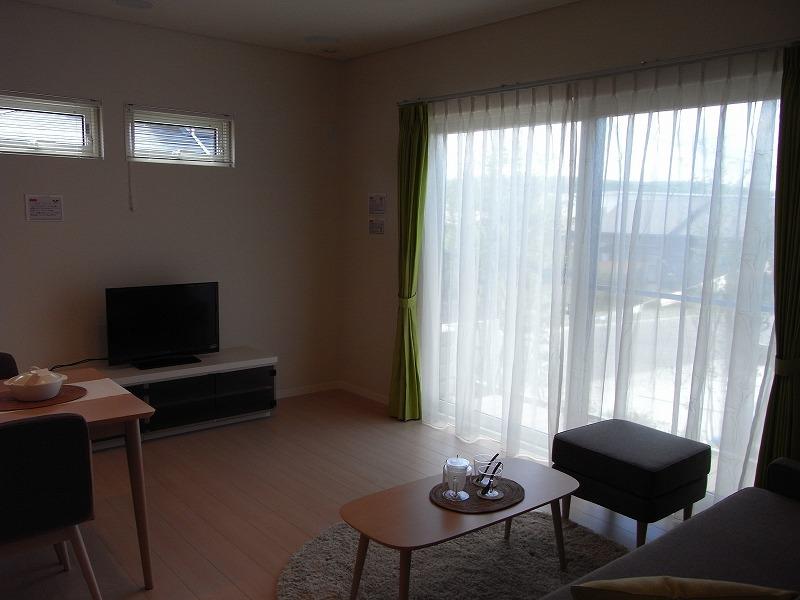 It is with furniture
家具付きです
Bathroom浴室 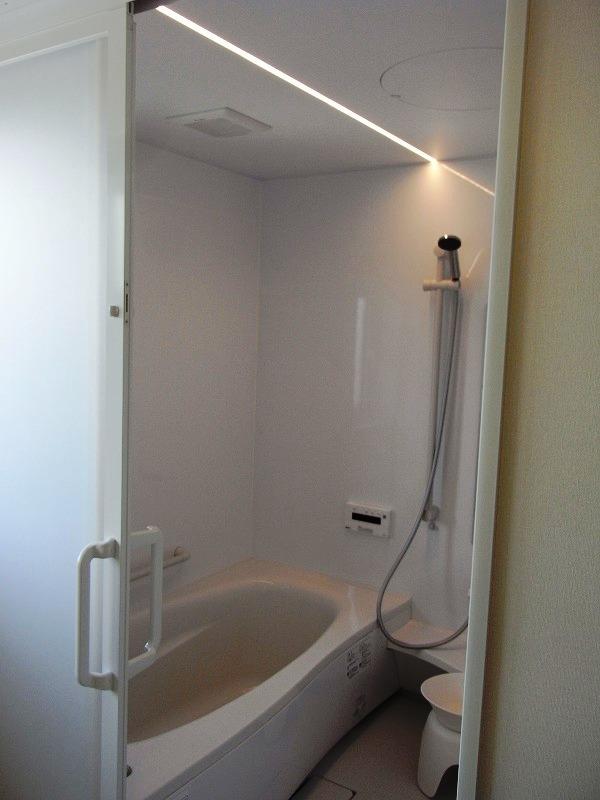 Bathroom tones and clean full of ivory
清潔感あふれるアイボリーを基調としたバスルーム
Kitchenキッチン 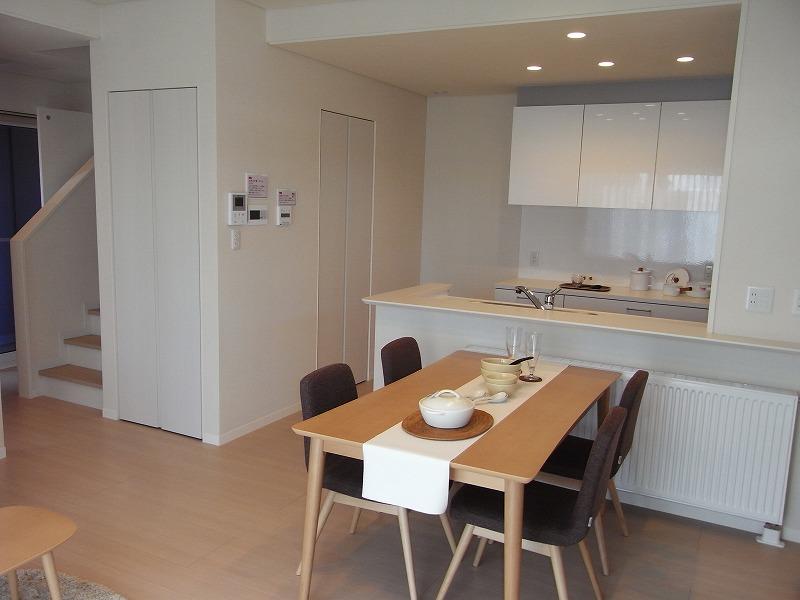 Is a dining room and kitchen Conversation with the family is the face-to-face kitchen bounce
食堂とキッチンです
家族との会話がはずむ対面式キッチンです
Non-living roomリビング以外の居室 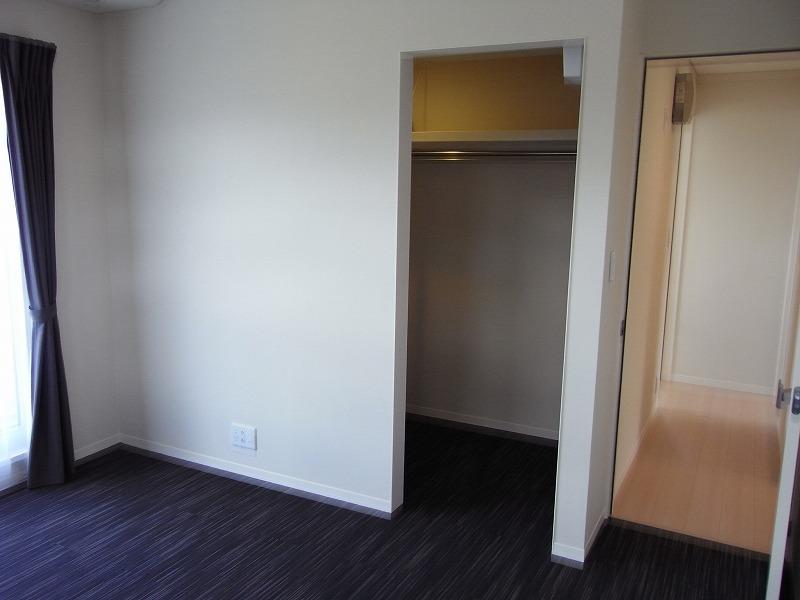 The main bedroom 7.25 Pledge
主寝室7.25帖
Entrance玄関 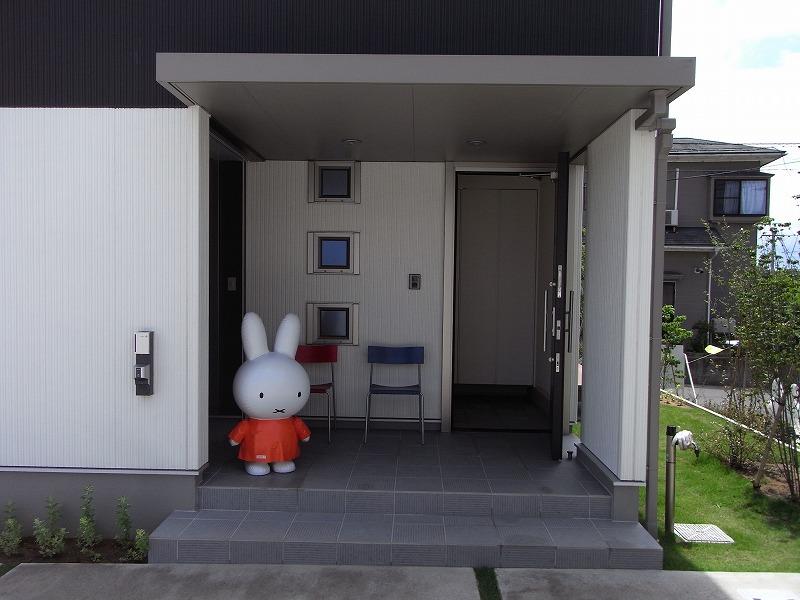 Bright entrance there is a small window
小窓があって明るい玄関
Wash basin, toilet洗面台・洗面所 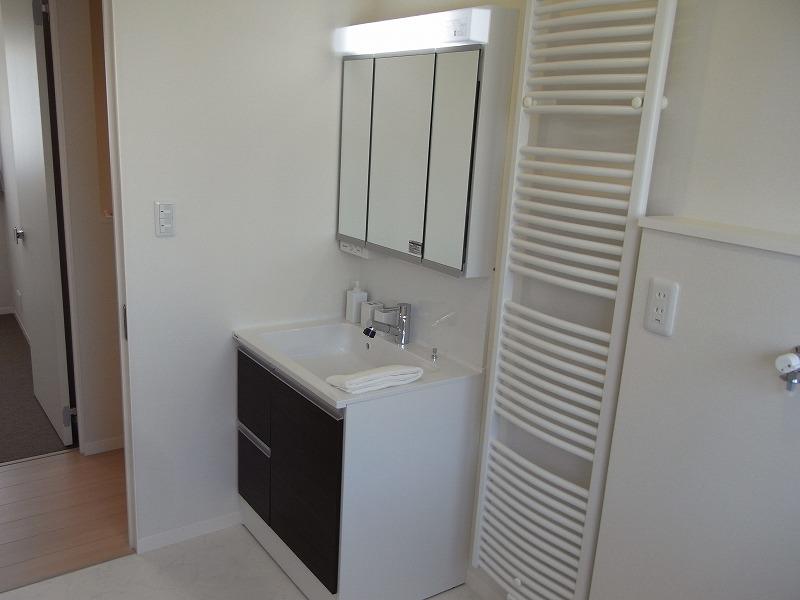 Modern wash basin
モダンな洗面台
Receipt収納 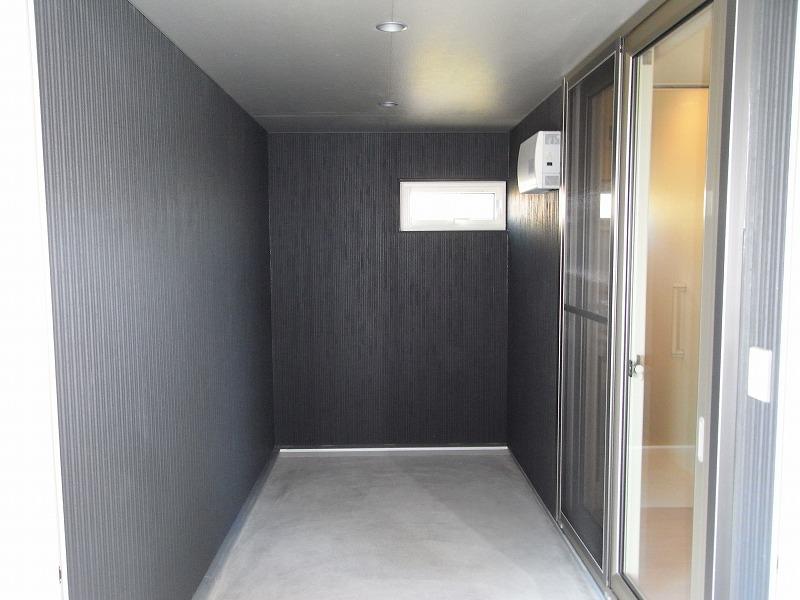 Entrance side of the external storage
玄関脇の外部収納
Toiletトイレ 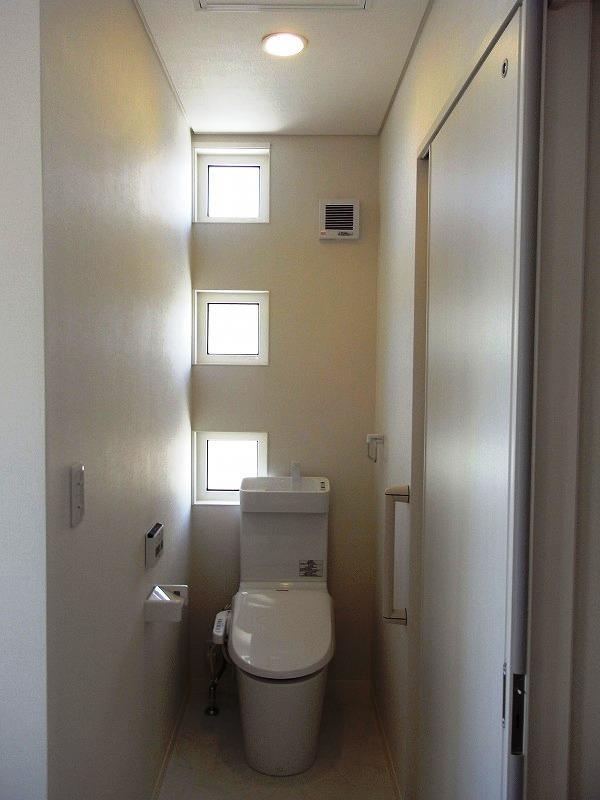 2F is a toilet
2Fのトイレです
Other introspectionその他内観 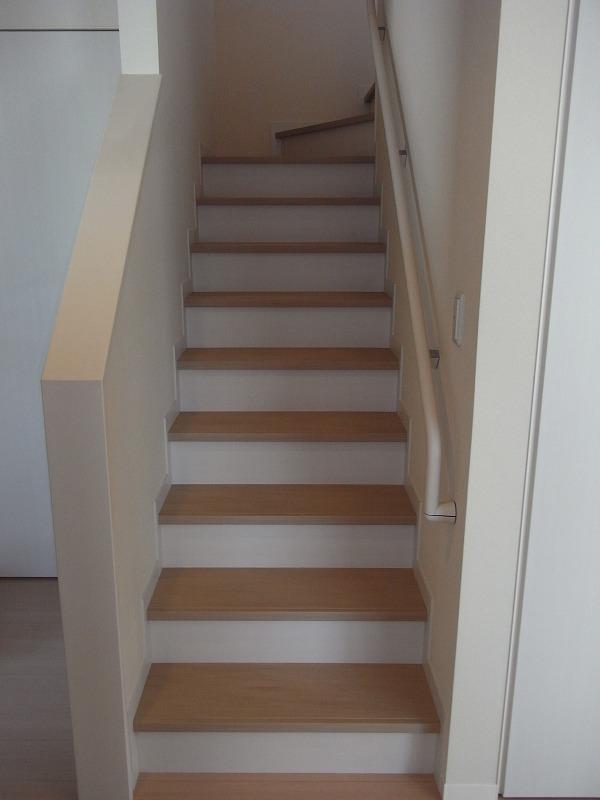 Stairs space
階段スペース
Kitchenキッチン 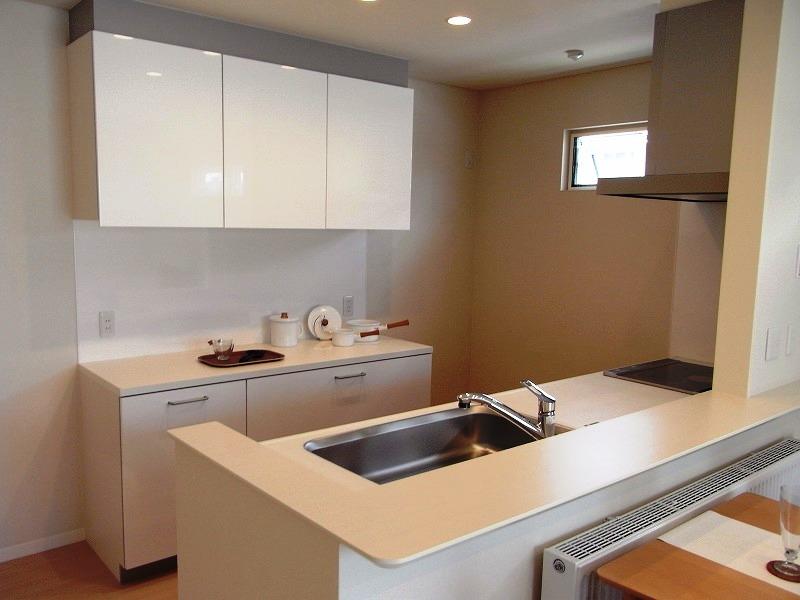 The back of the sink is, There is a cupboard can also be used in the cooking space
流しの背面は、調理スペースにも使えるカップボードがあります
Location
|













