New Homes » Tohoku » Aomori Prefecture » Aomori
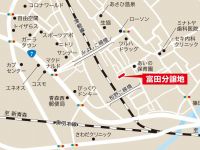 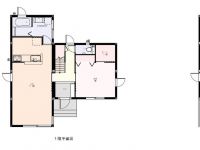
| | Aomori, Aomori Prefecture 青森県青森市 |
| Blue forest railway "Aomori" car 2.7km 青い森鉄道「青森」車2.7km |
| Sekisui Heim is will help you dream of residence. セキスイハイムが住まいの夢をお手伝いいたします。 |
| Nursery, Super short day a 10-minute walk from the good 保育園、スーパーまで徒歩10分圏内日当たり良好 |
Features pickup 特徴ピックアップ | | Pre-ground survey / 2 along the line more accessible / Land 50 square meters or more / Vacant lot passes / Immediate delivery Allowed / Super close / Within 2km to the sea / Yang per good / Flat to the station / Siemens south road / Or more before road 6m / Starting station / Shaping land / Urban neighborhood / Flat terrain / Development subdivision in 地盤調査済 /2沿線以上利用可 /土地50坪以上 /更地渡し /即引渡し可 /スーパーが近い /海まで2km以内 /陽当り良好 /駅まで平坦 /南側道路面す /前道6m以上 /始発駅 /整形地 /都市近郊 /平坦地 /開発分譲地内 | Price 価格 | | 6,939,000 yen ~ 6,940,000 yen 693万9000円 ~ 694万円 | Building coverage, floor area ratio 建ぺい率・容積率 | | Kenpei rate: 60%, Volume ratio: 200% 建ペい率:60%、容積率:200% | Sales compartment 販売区画数 | | 3 compartment 3区画 | Total number of compartments 総区画数 | | 3 compartment 3区画 | Land area 土地面積 | | 171.33 sq m ~ 171.5 sq m (51.82 tsubo ~ 51.87 tsubo) (Registration) 171.33m2 ~ 171.5m2(51.82坪 ~ 51.87坪)(登記) | Land situation 土地状況 | | Vacant lot 更地 | Address 住所 | | Aomori, Aomori Prefecture Tomita 2-160-38 青森県青森市富田2-160-38他 | Traffic 交通 | | Blue forest railway "Aomori" car 2.7km
JR Ou Main Line "Shin-Aomori" car 2.2km
JR Ou Main Line "Aomori" car 2.7km 青い森鉄道「青森」車2.7km
JR奥羽本線「新青森」車2.2km
JR奥羽本線「青森」車2.7km
| Related links 関連リンク | | [Related Sites of this company] 【この会社の関連サイト】 | Contact お問い合せ先 | | Sekisui Heim Tohoku northern Japan Branch TEL: 0800-601-5272 [Toll free] mobile phone ・ Also available from PHS
Caller ID is not notified
Please contact the "we saw SUUMO (Sumo)"
If it does not lead, If the real estate company セキスイハイム東北(株)北日本支店TEL:0800-601-5272【通話料無料】携帯電話・PHSからもご利用いただけます
発信者番号は通知されません
「SUUMO(スーモ)を見た」と問い合わせください
つながらない方、不動産会社の方は
| Land of the right form 土地の権利形態 | | Ownership 所有権 | Building condition 建築条件 | | With 付 | Time delivery 引き渡し時期 | | Immediate delivery allowed 即引渡し可 | Land category 地目 | | Residential land 宅地 | Use district 用途地域 | | Two mid-high 2種中高 | Overview and notices その他概要・特記事項 | | Facilities: Public Water Supply, This sewage, Individual LPG 設備:公営水道、本下水、個別LPG | Company profile 会社概要 | | <Seller> Minister of Land, Infrastructure and Transport (7) No. 003749 No. Sekisui Heim Tohoku northern branch Yubinbango020-0837 Morioka, Iwate Prefecture Tsushida cho 3-7-23 <売主>国土交通大臣(7)第003749号セキスイハイム東北(株)北日本支店〒020-0837 岩手県盛岡市津志田町3-7-23 |
Local guide map現地案内図 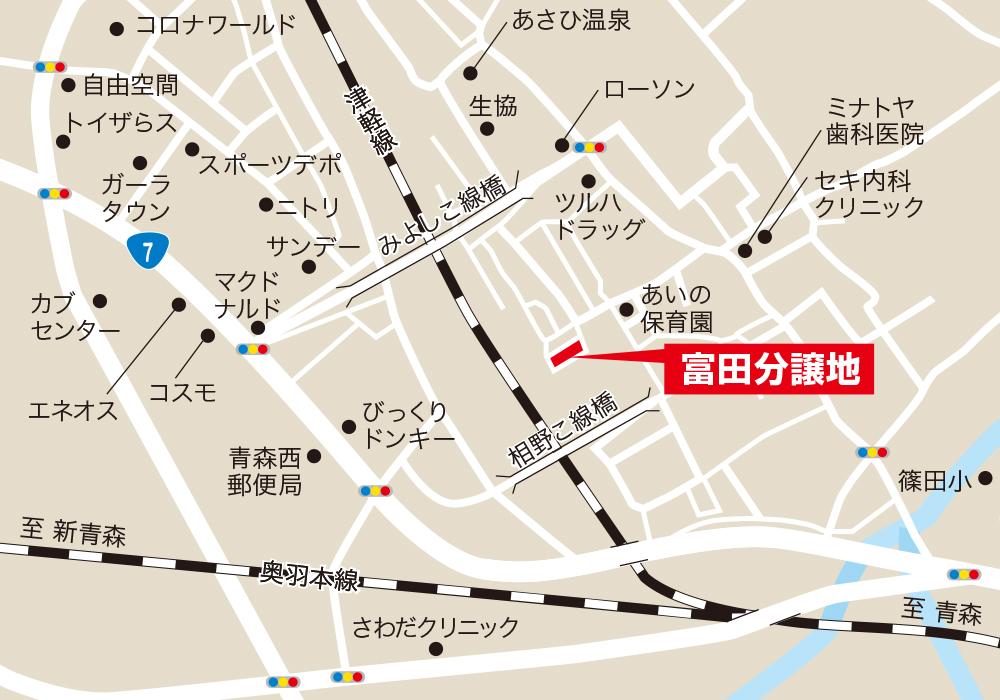 Within 2 kilometers, Rich commercial facility.
2キロ圏内に、豊富な商業施設。
Other building plan exampleその他建物プラン例 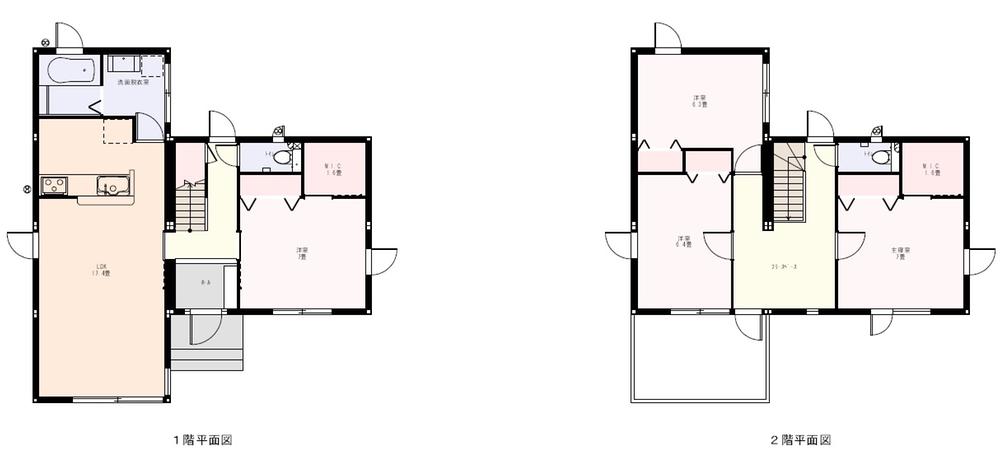 Building plan example Building area 117.95 sq m Good concept plan No.3 House to enjoy two of the garden
建物プラン例 建物面積 117.95 m2
こだわりコンセプトプランNo.3
2つの庭を楽しむ家
Supermarketスーパー 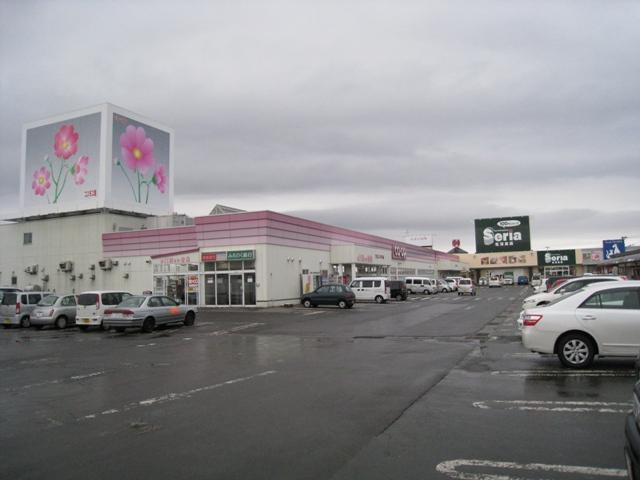 1204m to residents Coop Cosmos Museum
県民生協コスモス館まで1204m
The entire compartment Figure全体区画図 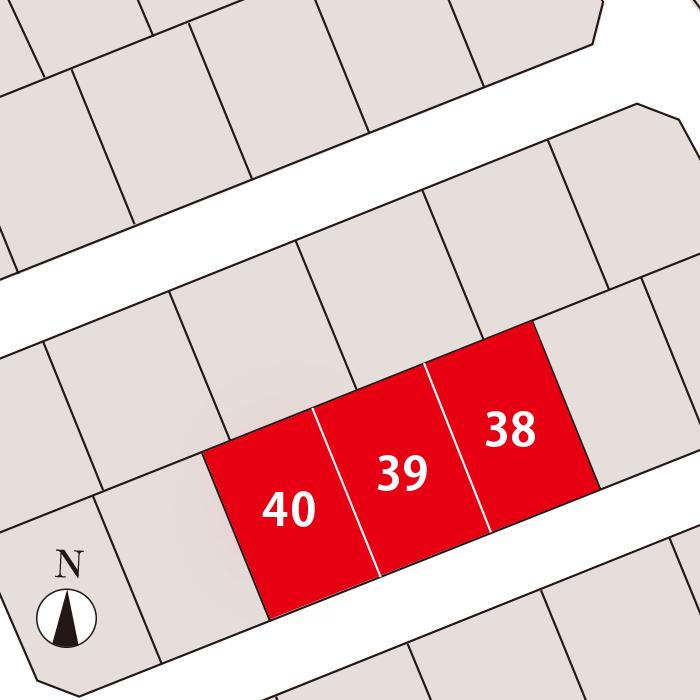 Facing south in sunny 6.5M road with a space
南向きで日当たり良好
ゆとりのある6.5M道路
Supermarketスーパー 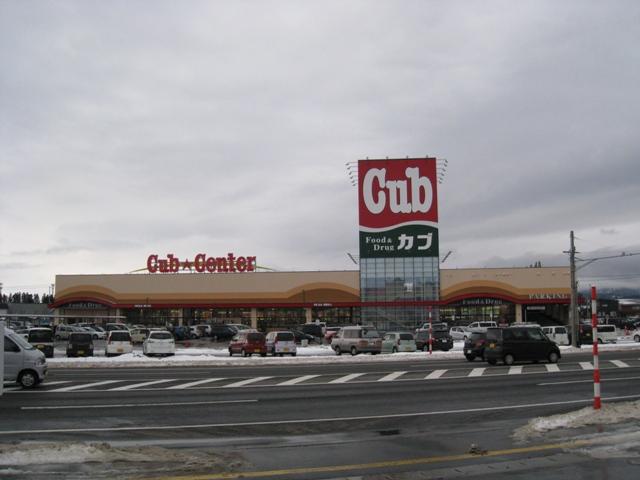 1778m to the bottom center west Aomori shop
カブセンター西青森店まで1778m
Drug storeドラッグストア 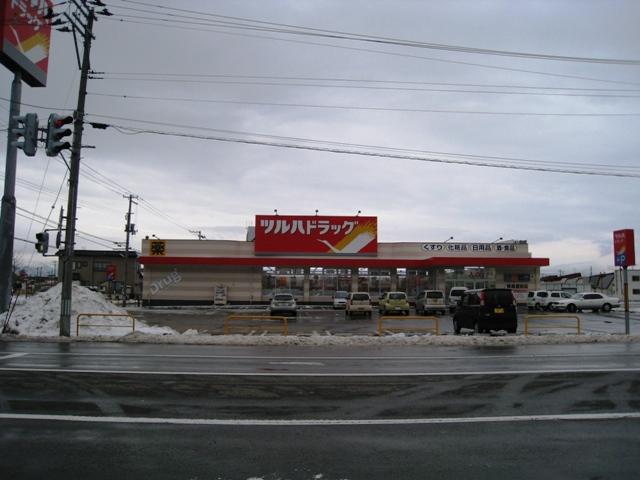 Tsuruha drag 875m to Aomori Tomita shop
ツルハドラッグ青森富田店まで875m
Home centerホームセンター 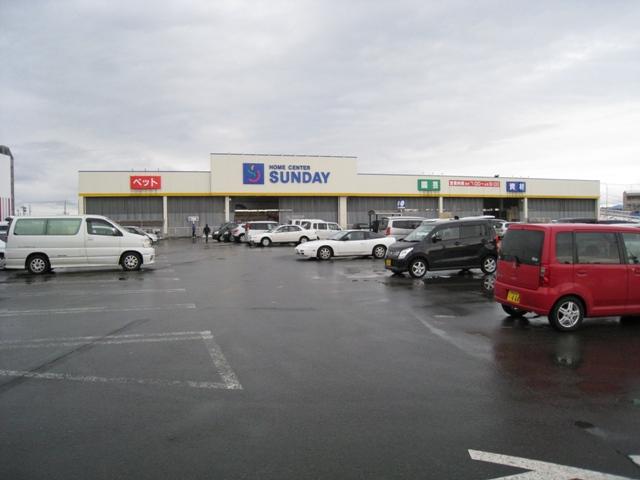 1489m until Sunday Aomori shop
サンデー青森店まで1489m
Kindergarten ・ Nursery幼稚園・保育園 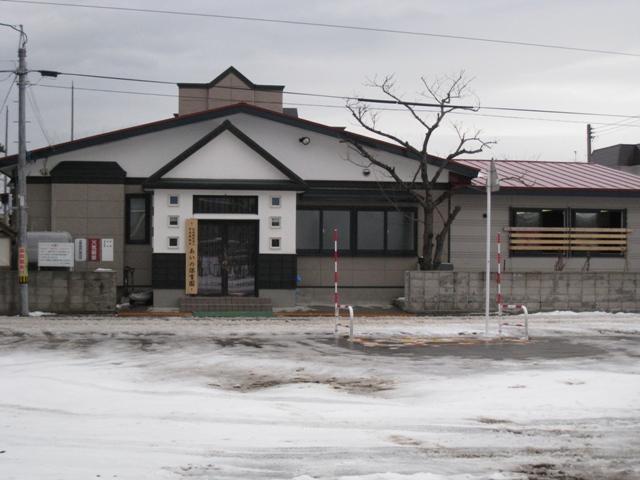 606m until the love of nursery school
あいの保育園まで606m
Station駅 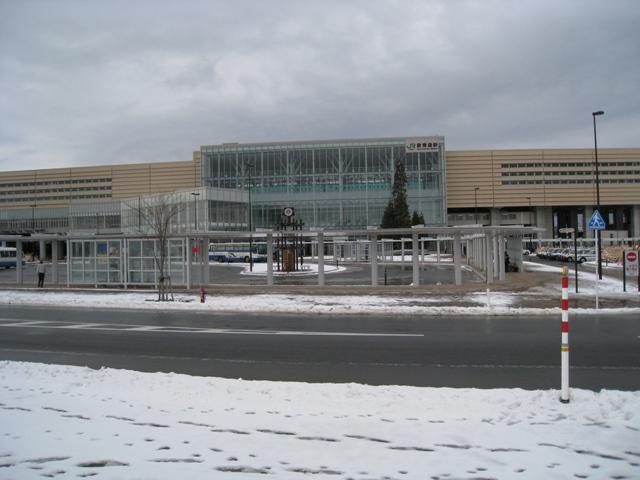 2200m to Shin-Aomori Station
新青森駅まで2200m
Post office郵便局 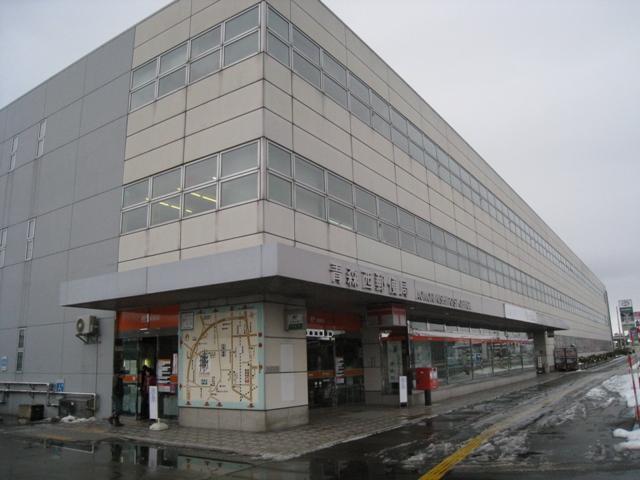 1166m to Aomori west post office
青森西郵便局まで1166m
Location
|











