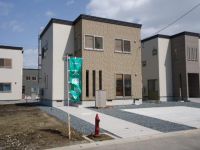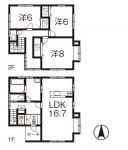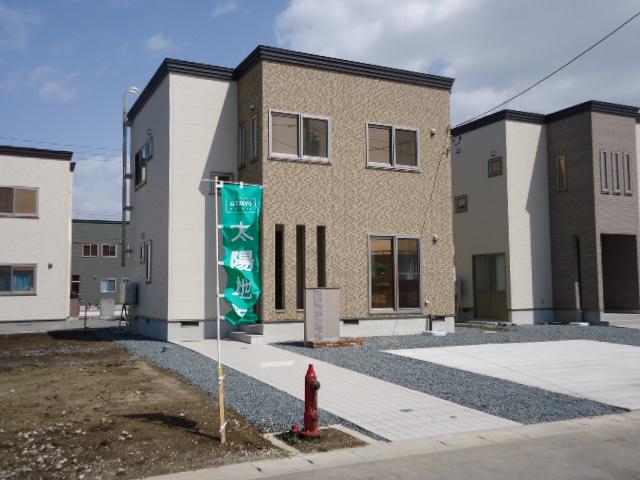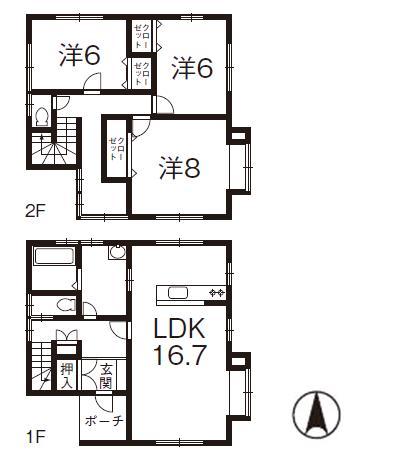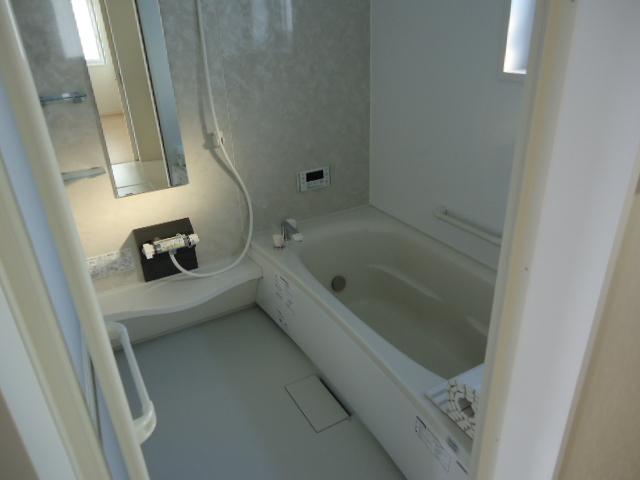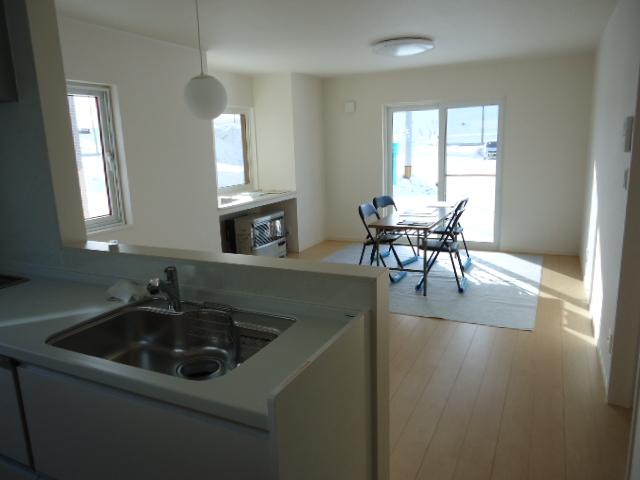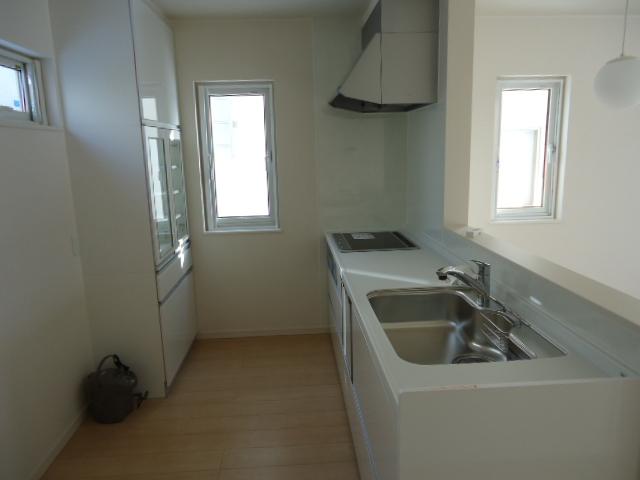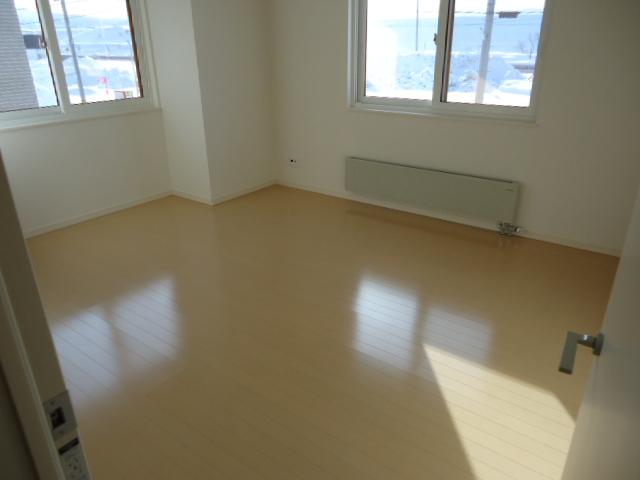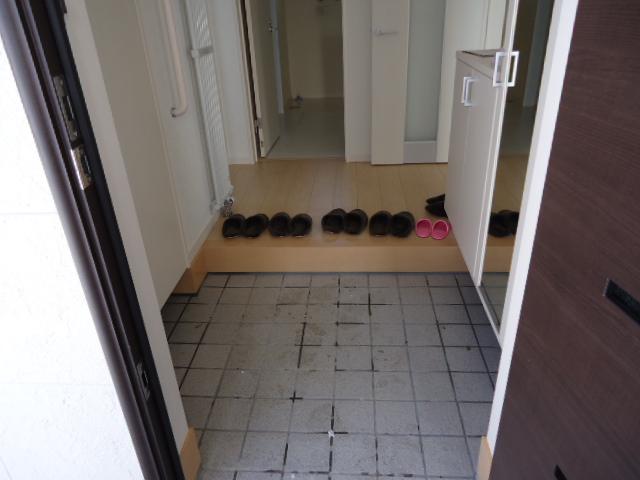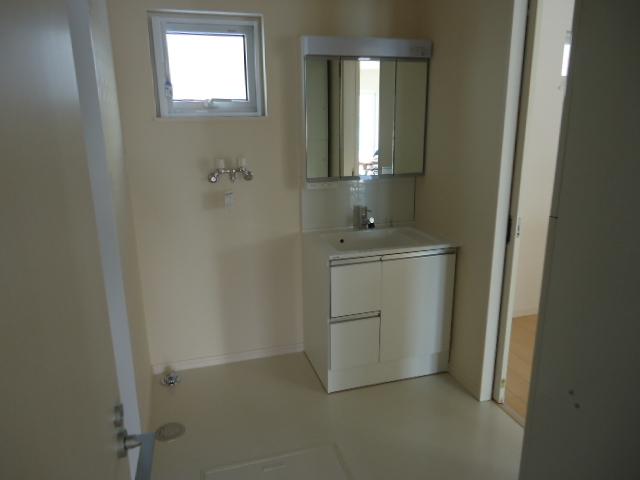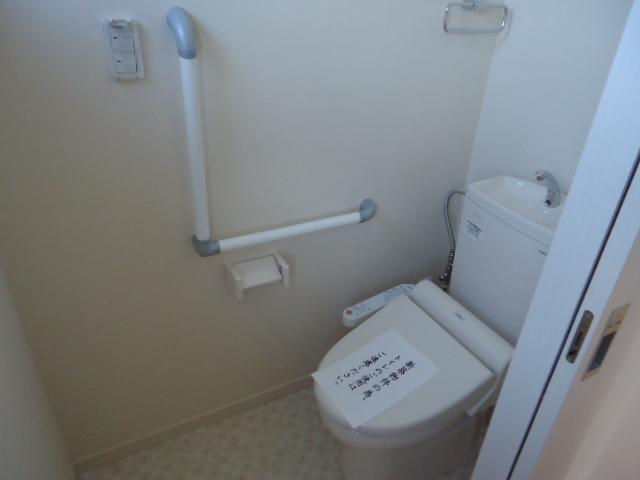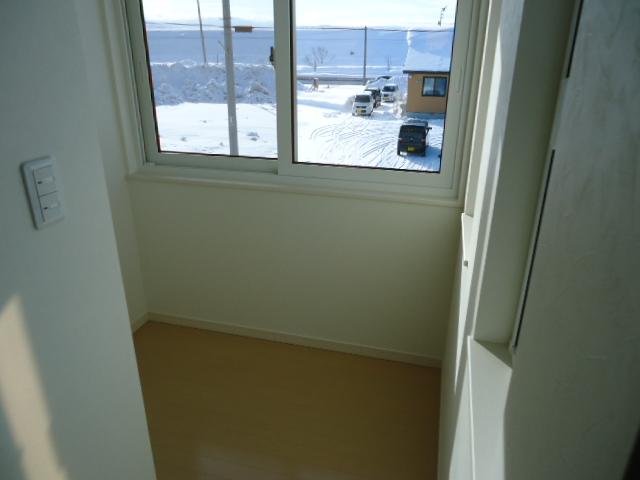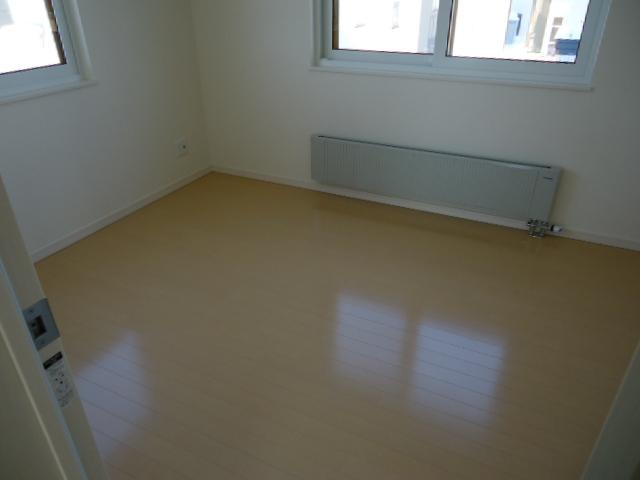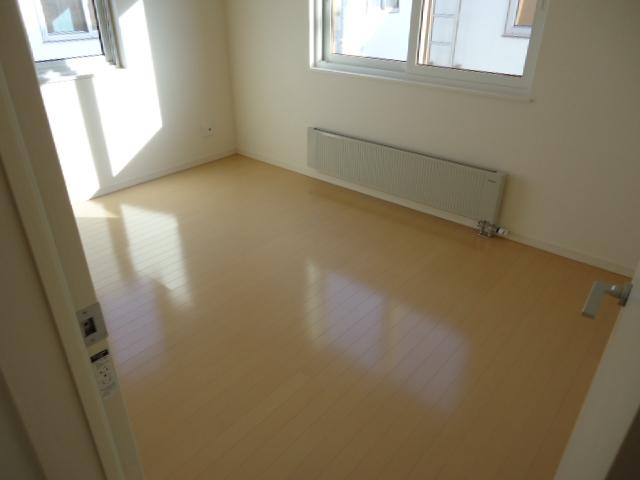|
|
Aomori, Aomori Prefecture
青森県青森市
|
|
Aomori city bus "Ohno bus stop" walking 13 minutes
青森市営バス「大野バス停」歩13分
|
Features pickup 特徴ピックアップ | | Pre-ground survey / Parking three or more possible / Immediate Available / Land 50 square meters or more / Super close / Snowmelt measures / Facing south / System kitchen / Bathroom Dryer / Yang per good / All room storage / Siemens south road / A quiet residential area / LDK15 tatami mats or more / Around traffic fewer / Or more before road 6m / Shaping land / Washbasin with shower / Face-to-face kitchen / Toilet 2 places / Bathroom 1 tsubo or more / 2-story / Double-glazing / Warm water washing toilet seat / The window in the bathroom / TV monitor interphone / All living room flooring / IH cooking heater / Dish washing dryer / All room 6 tatami mats or more / All rooms are two-sided lighting / A large gap between the neighboring house / Flat terrain / Readjustment land within 地盤調査済 /駐車3台以上可 /即入居可 /土地50坪以上 /スーパーが近い /融雪対策 /南向き /システムキッチン /浴室乾燥機 /陽当り良好 /全居室収納 /南側道路面す /閑静な住宅地 /LDK15畳以上 /周辺交通量少なめ /前道6m以上 /整形地 /シャワー付洗面台 /対面式キッチン /トイレ2ヶ所 /浴室1坪以上 /2階建 /複層ガラス /温水洗浄便座 /浴室に窓 /TVモニタ付インターホン /全居室フローリング /IHクッキングヒーター /食器洗乾燥機 /全居室6畳以上 /全室2面採光 /隣家との間隔が大きい /平坦地 /区画整理地内 |
Event information イベント情報 | | Open House (Please visitors to direct local) schedule / Every Saturday and Sunday time / 10:00 ~ 17:00 オープンハウス(直接現地へご来場ください)日程/毎週土日時間/10:00 ~ 17:00 |
Price 価格 | | 23,490,000 yen 2349万円 |
Floor plan 間取り | | 3LDK 3LDK |
Units sold 販売戸数 | | 1 units 1戸 |
Total units 総戸数 | | 1 units 1戸 |
Land area 土地面積 | | 200.38 sq m (60.61 tsubo) (Registration) 200.38m2(60.61坪)(登記) |
Building area 建物面積 | | 101.54 sq m (30.71 tsubo) (measured) 101.54m2(30.71坪)(実測) |
Driveway burden-road 私道負担・道路 | | Nothing, South 6.5m width (contact the road width 10.1m) 無、南6.5m幅(接道幅10.1m) |
Completion date 完成時期(築年月) | | January 2013 2013年1月 |
Address 住所 | | Aomori, Aomori Prefecture Nishiono 5 青森県青森市西大野5 |
Traffic 交通 | | Aomori city bus "Ohno bus stop" walk 13 minutes blue forest railway "Aomori" walk 52 minutes
JR Ou Main Line "Shin-Aomori" walk 63 minutes 青森市営バス「大野バス停」歩13分青い森鉄道「青森」歩52分
JR奥羽本線「新青森」歩63分
|
Related links 関連リンク | | [Related Sites of this company] 【この会社の関連サイト】 |
Contact お問い合せ先 | | TEL: 0800-601-5086 [Toll free] mobile phone ・ Also available from PHS
Caller ID is not notified
Please contact the "we saw SUUMO (Sumo)"
If it does not lead, If the real estate company TEL:0800-601-5086【通話料無料】携帯電話・PHSからもご利用いただけます
発信者番号は通知されません
「SUUMO(スーモ)を見た」と問い合わせください
つながらない方、不動産会社の方は
|
Building coverage, floor area ratio 建ぺい率・容積率 | | Fifty percent ・ 80% 50%・80% |
Time residents 入居時期 | | Immediate available 即入居可 |
Land of the right form 土地の権利形態 | | Ownership 所有権 |
Structure and method of construction 構造・工法 | | Wooden 2-story (framing method) 木造2階建(軸組工法) |
Construction 施工 | | (With) the sun estate (有)太陽地所 |
Use district 用途地域 | | One low-rise 1種低層 |
Other limitations その他制限事項 | | Regulations have by the Landscape Act, Height ceiling Yes, Site area maximum Yes, Shade limit Yes, Setback Yes, Ohno district plan 景観法による規制有、高さ最高限度有、敷地面積最高限度有、日影制限有、壁面後退有、大野地区計画 |
Overview and notices その他概要・特記事項 | | Facilities: Public Water Supply, This sewage, Parking: car space 設備:公営水道、本下水、駐車場:カースペース |
Company profile 会社概要 | | <Seller> Aomori Governor (10) No. 001708 (with) the sun estate Aomori branch Yubinbango030-0843 Aomori, Aomori Prefecture Hamada 1-7-20 <売主>青森県知事(10)第001708号(有)太陽地所青森支店〒030-0843 青森県青森市浜田1-7-20 |
