New Homes » Tohoku » Aomori Prefecture » Hirosaki
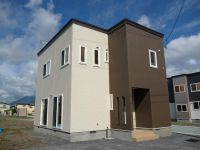 
| | Hirosaki, Aomori Prefecture 青森県弘前市 |
| Konan bus "four middle school before the bus stop" walk 1 minute 弘南バス「四中校前バス停」歩1分 |
| ■ San Garden trees No.8 ■ "FY2013 Hirosaki Katsuyuki model Town Development Project" certification ~ Snow no subdivision was born on the road in the well snowmelt! ~ ■サンガーデン樹木No.8■「平成25年度弘前市克雪モデルタウン整備事業」認定 ~ 井戸融雪で道路に雪の無い分譲地が誕生しました! ~ |
| Pre-ground survey, Parking three or more possible, Immediate Available, Land 50 square meters or more, See the mountain, Super close, It is close to the city, System kitchen, All room storage, A quiet residential area, Or more before road 6m, Corner lotese-style room, Shaping land, garden, Washbasin with shower, Face-to-face kitchen, Toilet 2 places, Bathroom 1 tsubo or more, 2-story, Double-glazing, Warm water washing toilet seat, Nantei, The window in the bathroom, TV monitor interphone, Urban neighborhood, Ventilation good, IH cooking heater, Dish washing dryer, Or more ceiling height 2.5m, All rooms are two-sided lighting, Flat terrain, Development subdivision in 地盤調査済、駐車3台以上可、即入居可、土地50坪以上、山が見える、スーパーが近い、市街地が近い、システムキッチン、全居室収納、閑静な住宅地、前道6m以上、角地、和室、整形地、庭、シャワー付洗面台、対面式キッチン、トイレ2ヶ所、浴室1坪以上、2階建、複層ガラス、温水洗浄便座、南庭、浴室に窓、TVモニタ付インターホン、都市近郊、通風良好、IHクッキングヒーター、食器洗乾燥機、天井高2.5m以上、全室2面採光、平坦地、開発分譲地内 |
Features pickup 特徴ピックアップ | | Pre-ground survey / Parking three or more possible / Immediate Available / Land 50 square meters or more / Energy-saving water heaters / See the mountain / Super close / It is close to the city / System kitchen / All room storage / A quiet residential area / Or more before road 6m / Corner lot / Japanese-style room / Shaping land / garden / Washbasin with shower / Face-to-face kitchen / Toilet 2 places / Bathroom 1 tsubo or more / 2-story / Double-glazing / Warm water washing toilet seat / Nantei / The window in the bathroom / TV monitor interphone / Urban neighborhood / Ventilation good / IH cooking heater / Dish washing dryer / Or more ceiling height 2.5m / All rooms are two-sided lighting / Flat terrain / Development subdivision in 地盤調査済 /駐車3台以上可 /即入居可 /土地50坪以上 /省エネ給湯器 /山が見える /スーパーが近い /市街地が近い /システムキッチン /全居室収納 /閑静な住宅地 /前道6m以上 /角地 /和室 /整形地 /庭 /シャワー付洗面台 /対面式キッチン /トイレ2ヶ所 /浴室1坪以上 /2階建 /複層ガラス /温水洗浄便座 /南庭 /浴室に窓 /TVモニタ付インターホン /都市近郊 /通風良好 /IHクッキングヒーター /食器洗乾燥機 /天井高2.5m以上 /全室2面採光 /平坦地 /開発分譲地内 | Event information イベント情報 | | Local sales meetings (please visitors to direct local) schedule / Every Saturday and Sunday time / 10:00 ~ 15:00 every Saturday and Sunday open house held in! So we have to wait staff at the local building, Please feel free to visitors. 現地販売会(直接現地へご来場ください)日程/毎週土日時間/10:00 ~ 15:00毎週土日オープンハウス開催中!現地建物内にてスタッフがお待ちしておりますので、お気軽にご来場ください。 | Price 価格 | | 22,980,000 yen 2298万円 | Floor plan 間取り | | 4LDK 4LDK | Units sold 販売戸数 | | 1 units 1戸 | Total units 総戸数 | | 1 units 1戸 | Land area 土地面積 | | 202.74 sq m (61.32 tsubo) (Registration) 202.74m2(61.32坪)(登記) | Building area 建物面積 | | 108.17 sq m (32.72 square meters) 108.17m2(32.72坪) | Driveway burden-road 私道負担・道路 | | Nothing, North 6m width, East 8.5m width (contact the road width 13m) 無、北6m幅、東8.5m幅(接道幅13m) | Completion date 完成時期(築年月) | | September 2013 2013年9月 | Address 住所 | | Hirosaki, Aomori Prefecture Oaza trees 1 青森県弘前市大字樹木1 | Traffic 交通 | | Konan bus "four middle school before the bus stop" walking 1 BunHiroshiminami railway Owanisen "Hiroshi these" car 1.1km
Kōnan Railway Ōwani Line "Hirosakigakuindai before" car 2km 弘南バス「四中校前バス停」歩1分弘南鉄道大鰐線「弘高下」車1.1km
弘南鉄道大鰐線「弘前学院大前」車2km
| Related links 関連リンク | | [Related Sites of this company] 【この会社の関連サイト】 | Person in charge 担当者より | | [Regarding this property.] ■ San Garden trees No.8 ■ Corner lot ■ "H25_nendoHirosakishiKatsuyukimoderutaunseibijigyo" certification ~ Snow no subdivision was born on the road! ~ 【この物件について】■サンガーデン樹木No.8 ■角地 ■「H25年度弘前市克雪モデルタウン整備事業」認定 ~ 道路に雪の無い分譲地が誕生しました! ~ | Contact お問い合せ先 | | TEL: 0800-601-5082 [Toll free] mobile phone ・ Also available from PHS
Caller ID is not notified
Please contact the "we saw SUUMO (Sumo)"
If it does not lead, If the real estate company TEL:0800-601-5082【通話料無料】携帯電話・PHSからもご利用いただけます
発信者番号は通知されません
「SUUMO(スーモ)を見た」と問い合わせください
つながらない方、不動産会社の方は
| Building coverage, floor area ratio 建ぺい率・容積率 | | 60% ・ 150% 60%・150% | Time residents 入居時期 | | Immediate available 即入居可 | Land of the right form 土地の権利形態 | | Ownership 所有権 | Structure and method of construction 構造・工法 | | Wooden 2-story (framing method) 木造2階建(軸組工法) | Construction 施工 | | (Yes) Sanbirudo (有)サンビルド | Use district 用途地域 | | One low-rise 1種低層 | Overview and notices その他概要・特記事項 | | Facilities: Public Water Supply, This sewage, Building confirmation number: No. H25 確済 architecture Hirosaki No. 000044, Parking: car space 設備:公営水道、本下水、建築確認番号:第H25確済建築弘前市000044号、駐車場:カースペース | Company profile 会社概要 | | <Seller> Aomori Governor (10) No. 001708 (with) the sun estate Yubinbango036-8004 Hirosaki, Aomori Prefecture Oaza Omachi 3-1-2 <売主>青森県知事(10)第001708号(有)太陽地所〒036-8004 青森県弘前市大字大町3-1-2 |
Local appearance photo現地外観写真 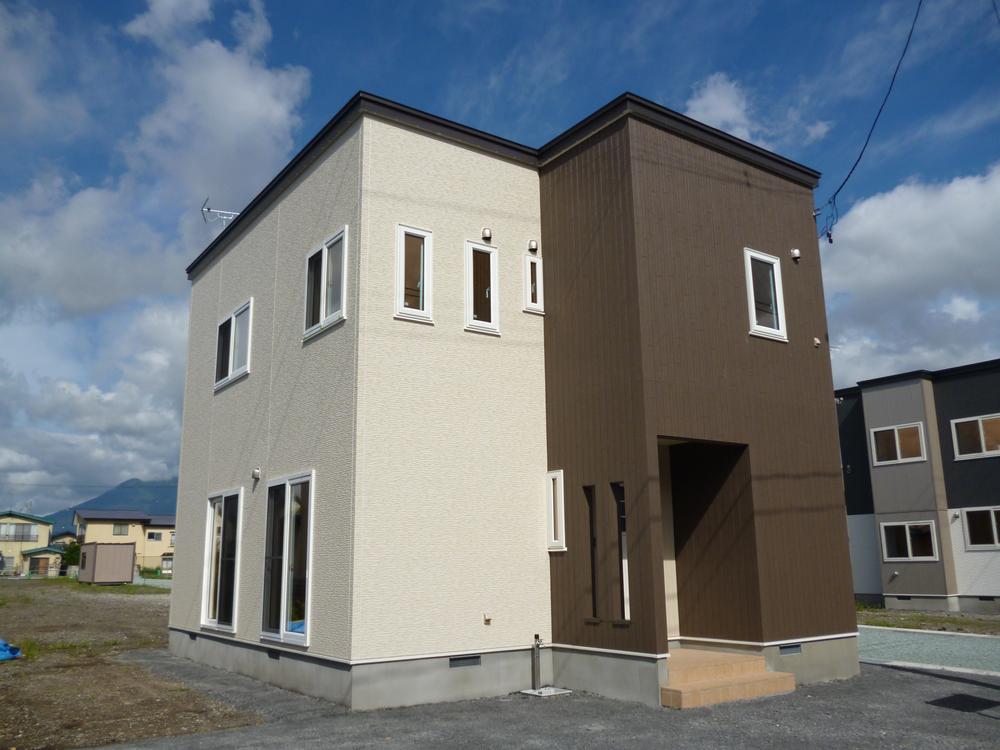 San Garden trees No.8 4LDK hybrid housing
サンガーデン樹木No.8 4LDK ハイブリッド住宅
Floor plan間取り図 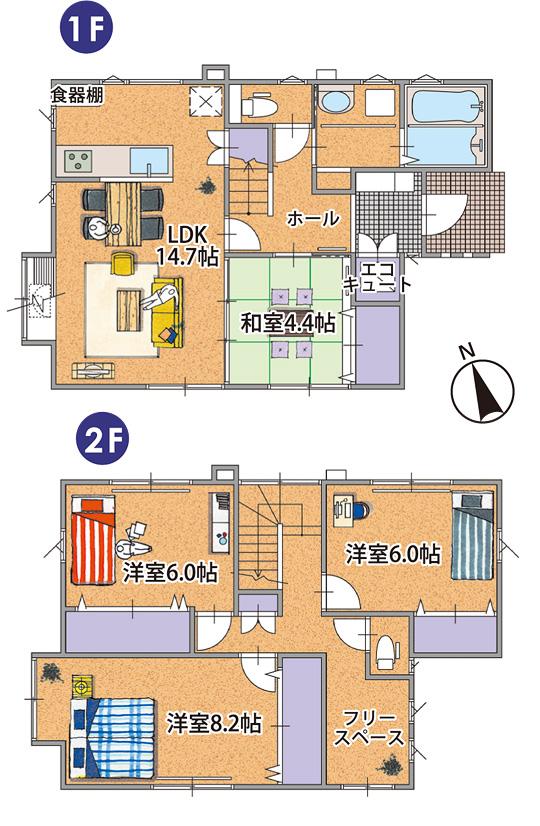 22,980,000 yen, 4LDK, Land area 202.74 sq m , Building area 108.17 sq m 1F ・ 2F floor plan drawings
2298万円、4LDK、土地面積202.74m2、建物面積108.17m2 1F・2F間取り図面
Otherその他 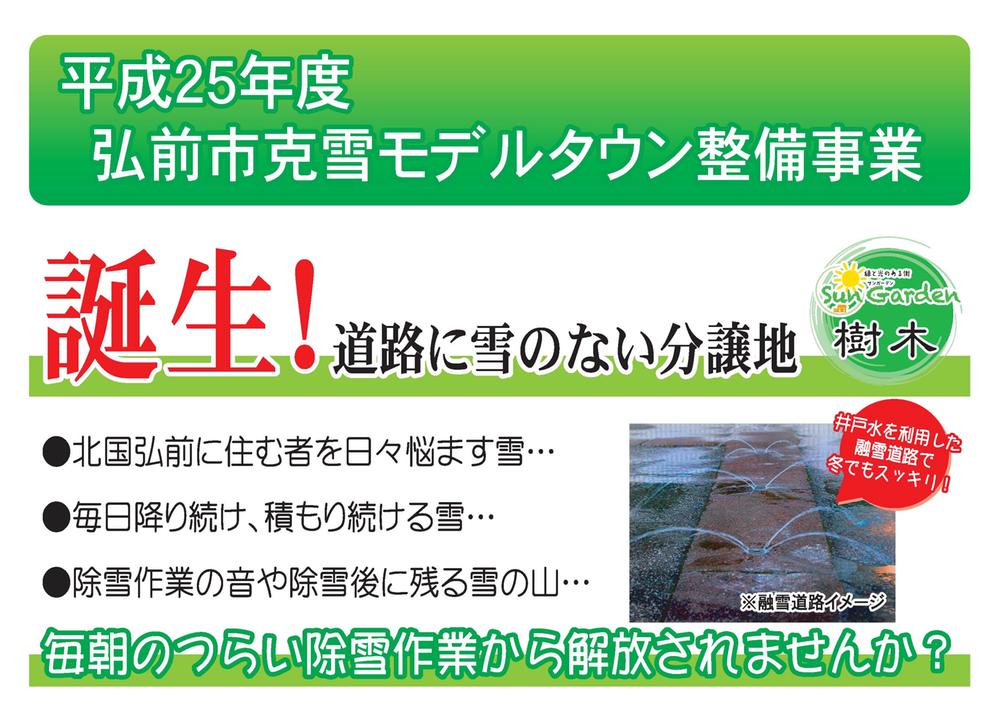 Sun Garden trees has been certified to the "FY2013 Hirosaki Katsuyuki model Town Development Project"!
サンガーデン樹木は「平成25年度弘前市克雪モデルタウン整備事業」に認定されました!
Livingリビング 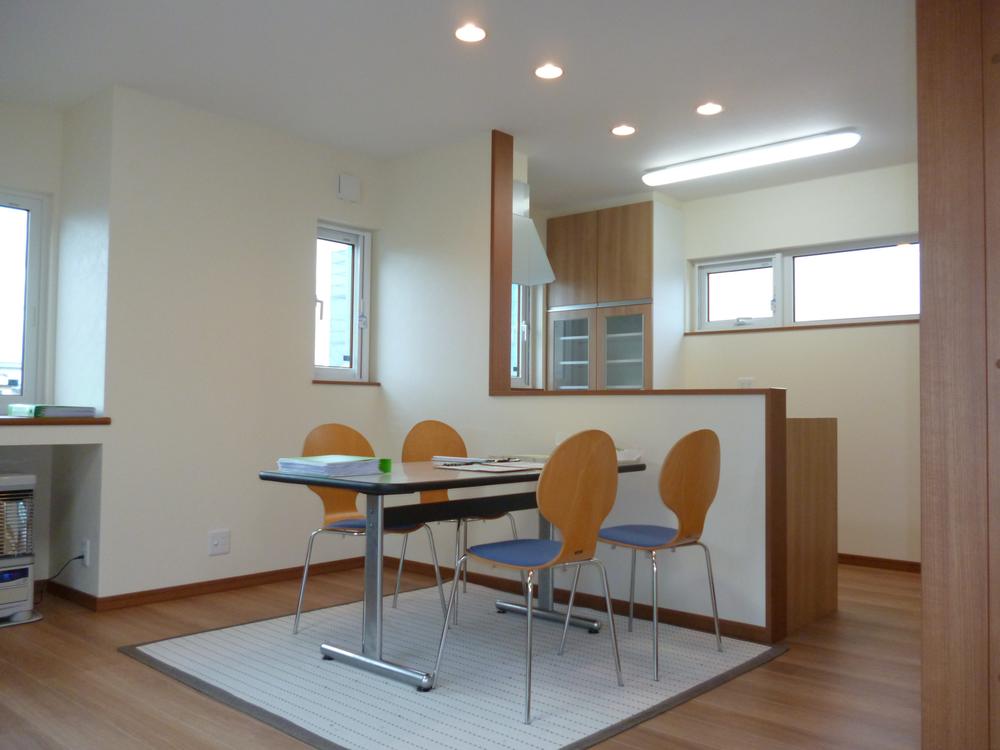 Spacious 14.7 Pledge of living
広々14.7帖のリビング
Bathroom浴室 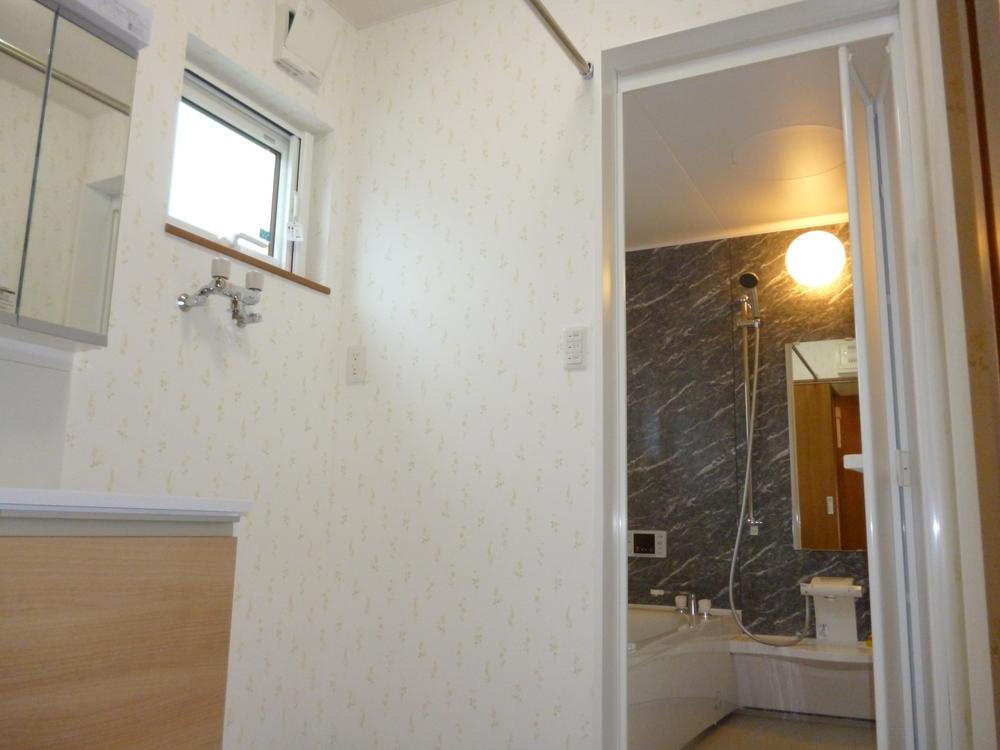 Bathroom seen from the basin dressing room
洗面脱衣場から見た浴室
Livingリビング 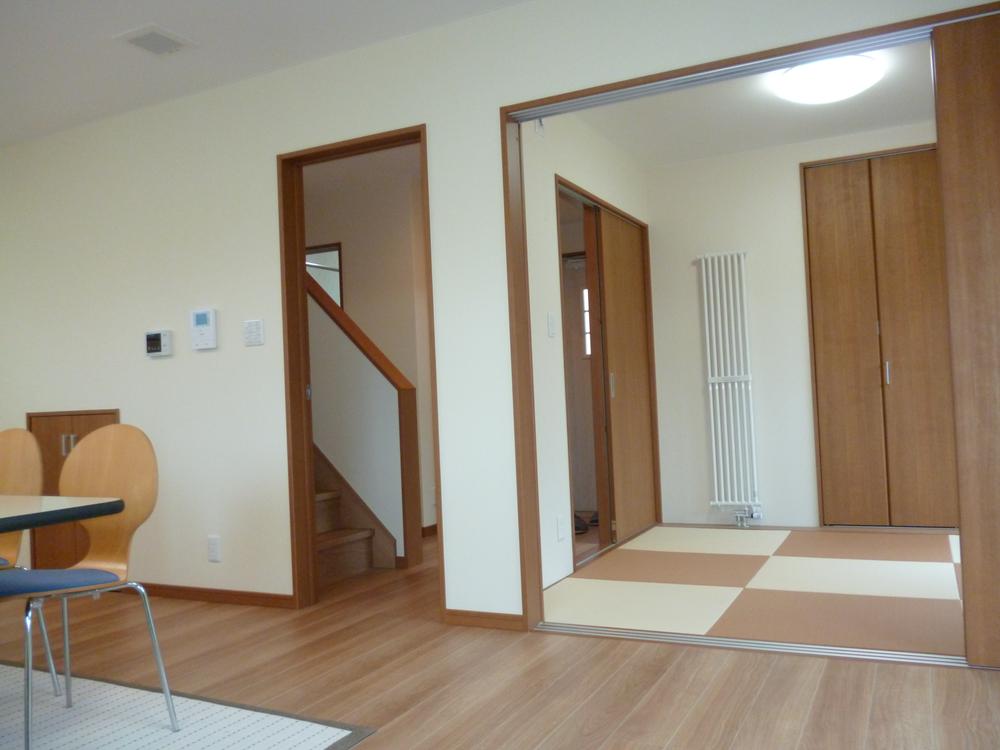 Spacious 14.7 Pledge of living ~ Japanese-style room 4.4 quires. It is also possible to use in one between continued.
広々14.7帖のリビング ~ 和室4.4帖。一間つづきで使うことも可能です。
Location
|







