New Homes » Tohoku » Aomori Prefecture » Hirosaki
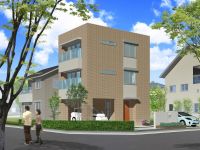 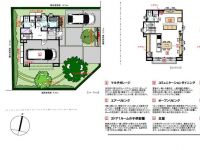
| | Hirosaki, Aomori Prefecture 青森県弘前市 |
| JR Ou Main Line "Hirosaki" walk 10 minutes JR奥羽本線「弘前」歩10分 |
Features pickup 特徴ピックアップ | | Airtight high insulated houses / Pre-ground survey / Parking three or more possible / LDK20 tatami mats or more / Land 50 square meters or more / Super close / It is close to the city / Facing south / System kitchen / Yang per good / Flat to the station / Siemens south road / Or more before road 6m / Corner lot / Shaping land / garden / Washbasin with shower / Face-to-face kitchen / Toilet 2 places / Bathroom 1 tsubo or more / South balcony / Double-glazing / Warm water washing toilet seat / Nantei / The window in the bathroom / TV monitor interphone / Urban neighborhood / Ventilation good / IH cooking heater / Built garage / Dish washing dryer / Walk-in closet / Three-story or more / Living stairs / All-electric / City gas / All rooms are two-sided lighting / Maintained sidewalk / Flat terrain 高気密高断熱住宅 /地盤調査済 /駐車3台以上可 /LDK20畳以上 /土地50坪以上 /スーパーが近い /市街地が近い /南向き /システムキッチン /陽当り良好 /駅まで平坦 /南側道路面す /前道6m以上 /角地 /整形地 /庭 /シャワー付洗面台 /対面式キッチン /トイレ2ヶ所 /浴室1坪以上 /南面バルコニー /複層ガラス /温水洗浄便座 /南庭 /浴室に窓 /TVモニタ付インターホン /都市近郊 /通風良好 /IHクッキングヒーター /ビルトガレージ /食器洗乾燥機 /ウォークインクロゼット /3階建以上 /リビング階段 /オール電化 /都市ガス /全室2面採光 /整備された歩道 /平坦地 | Price 価格 | | 38,820,000 yen 3882万円 | Floor plan 間取り | | 2LDK 2LDK | Units sold 販売戸数 | | 1 units 1戸 | Total units 総戸数 | | 1 units 1戸 | Land area 土地面積 | | 170.83 sq m (51.67 tsubo) (Registration) 170.83m2(51.67坪)(登記) | Building area 建物面積 | | 105.57 sq m (31.93 tsubo) (Registration) 105.57m2(31.93坪)(登記) | Driveway burden-road 私道負担・道路 | | Nothing, South 16m width (contact the road width 9.7m), East 12m width (contact the road width 9.1m) 無、南16m幅(接道幅9.7m)、東12m幅(接道幅9.1m) | Completion date 完成時期(築年月) | | February 2014 2014年2月 | Address 住所 | | Hirosaki, Aomori Prefecture Oaza Jotochuo 3 青森県弘前市大字城東中央3 | Traffic 交通 | | JR Ou Main Line "Hirosaki" walk 10 minutes
Konan bus "Jotochuo 3-chome" walk 1 minute JR奥羽本線「弘前」歩10分
弘南バス「城東中央3丁目」歩1分 | Related links 関連リンク | | [Related Sites of this company] 【この会社の関連サイト】 | Person in charge 担当者より | | The person in charge Yamagami (Yamagami) 担当者山上(ヤマガミ) | Contact お問い合せ先 | | TEL: 0800-603-2486 [Toll free] mobile phone ・ Also available from PHS
Caller ID is not notified
Please contact the "we saw SUUMO (Sumo)"
If it does not lead, If the real estate company TEL:0800-603-2486【通話料無料】携帯電話・PHSからもご利用いただけます
発信者番号は通知されません
「SUUMO(スーモ)を見た」と問い合わせください
つながらない方、不動産会社の方は
| Building coverage, floor area ratio 建ぺい率・容積率 | | 80% ・ 400% 80%・400% | Time residents 入居時期 | | March 2014 schedule 2014年3月予定 | Land of the right form 土地の権利形態 | | Ownership 所有権 | Structure and method of construction 構造・工法 | | Wooden three-story (prefabricated construction method) 木造3階建(プレハブ工法) | Construction 施工 | | (Ltd.) Misawa Homes (株)ミサワホーム | Use district 用途地域 | | Commerce 商業 | Other limitations その他制限事項 | | Regulations have by the Landscape Act, Quasi-fire zones, Corner-cutting Yes 景観法による規制有、準防火地域、隅切り有 | Overview and notices その他概要・特記事項 | | Contact: Yamagami (Yamagami), Facilities: Public Water Supply, This sewage, City gas, Building confirmation number: No. ERI 13049651, Parking: Car Port 担当者:山上(ヤマガミ)、設備:公営水道、本下水、都市ガス、建築確認番号:第ERI 13049651 号、駐車場:カーポート | Company profile 会社概要 | | <Seller> Minister of Land, Infrastructure and Transport (7) No. 003827 No. Tohoku Misawa Homes Co., Ltd. Aomori branch real estate section Yubinbango030-0944 Aomori, Aomori Prefecture, Oaza Tsutsui shaped Yatsuhashi 90-1 <売主>国土交通大臣(7)第003827号東北ミサワホーム(株)青森支店不動産部〒030-0944 青森県青森市大字筒井字八ツ橋90-1 |
Rendering (appearance)完成予想図(外観) 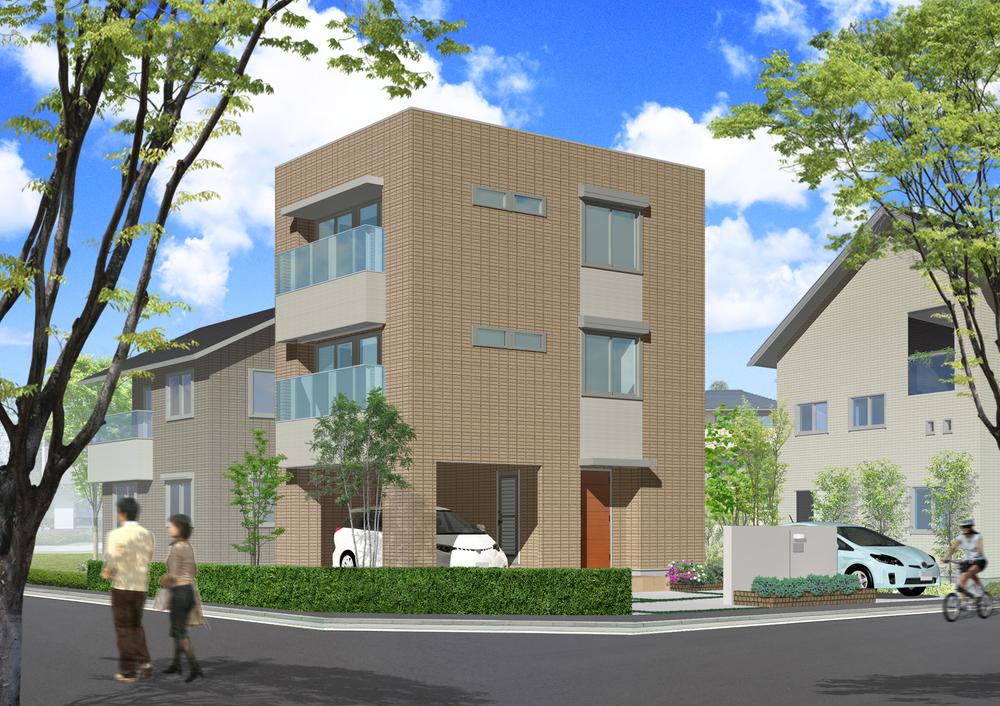 Appearance image view. It is a three-story house with a built-in garage.
外観イメージ図。ビルトインガレージ付3階建住宅です。
Floor plan間取り図 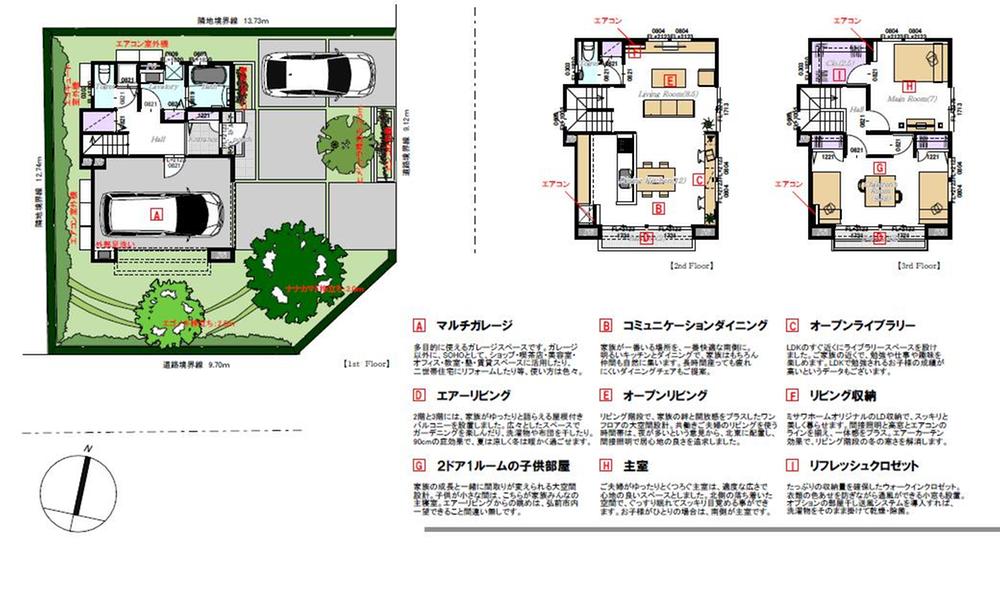 38,820,000 yen, 2LDK, Land area 170.83 sq m , It was provided with a building area of 105.57 sq m living on the second floor. I LDK is also protected good privacy per yang facing south.
3882万円、2LDK、土地面積170.83m2、建物面積105.57m2 リビングを2階に設けました。南に面したLDKは陽当たり良好でプライバシーも守られますね。
Other introspectionその他内観 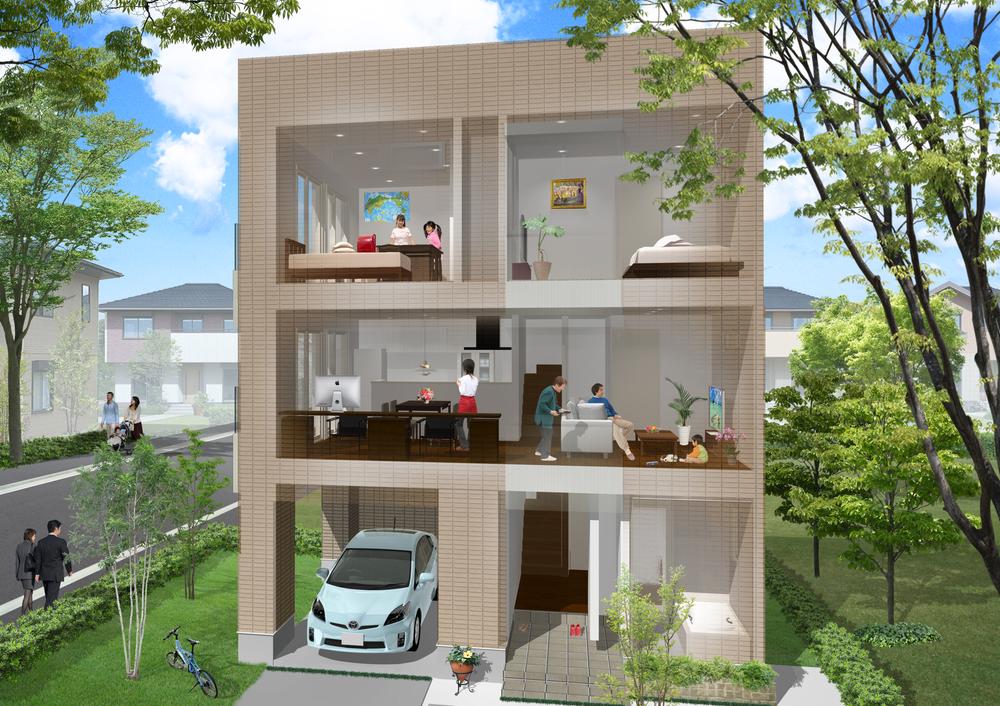 It is a cross-sectional image view as seen from the east.
東側から見た断面イメージ図です。
Otherその他 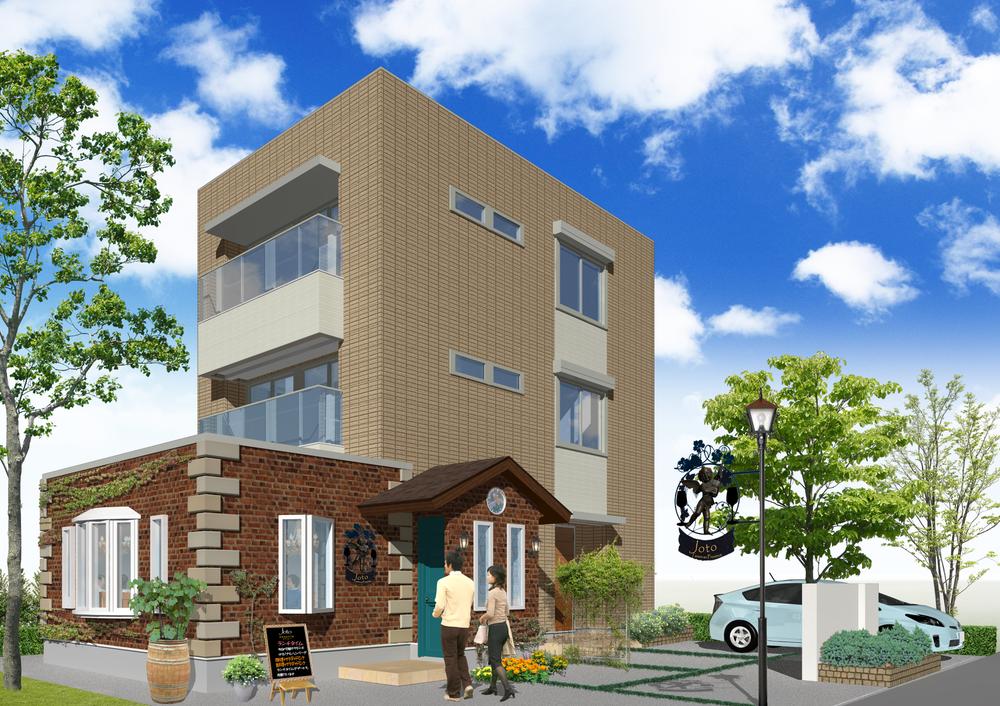 I can (use example 1) extension to the garage portion is also used as a restaurant.
(使用例 1)ガレージ部分に増築し飲食店としての利用もできますね。
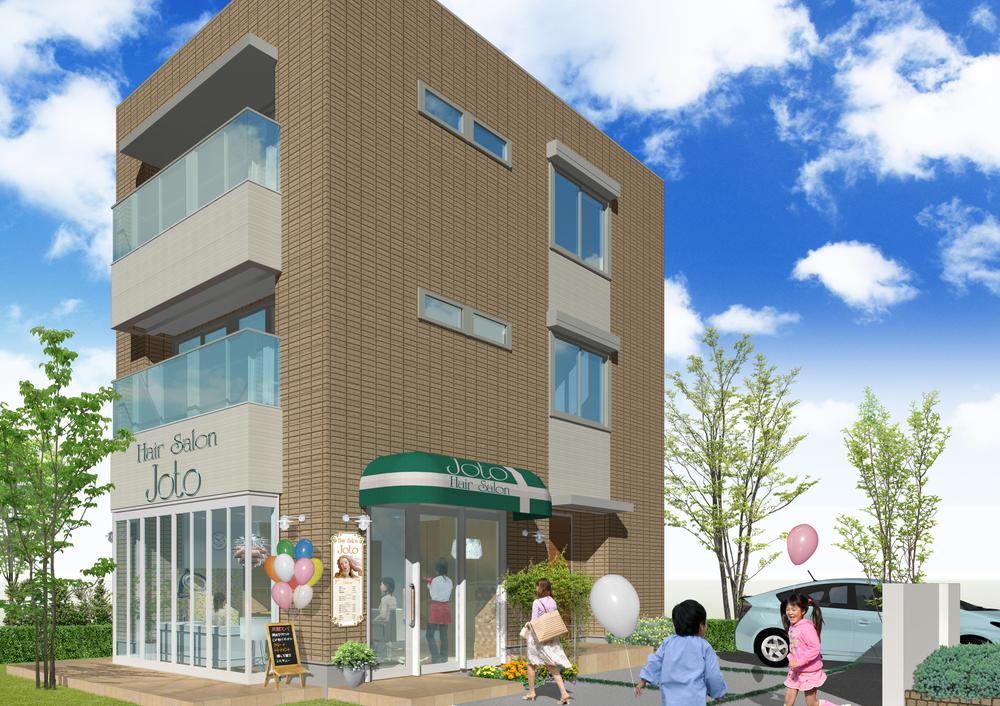 (Use Example 2) to remodel the garage part to the store I can also be used as a beauty salon.
(使用例 2)ガレージ部分を店舗に改造し美容院としても利用できますね。
Location
|






