New Homes » Kanto » Chiba Prefecture » Abiko
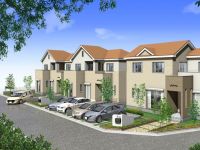 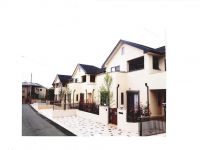
| | Abiko, Chiba Prefecture 千葉県我孫子市 |
| JR Joban Line "Tennoudai" walk 17 minutes JR常磐線「天王台」歩17分 |
| "Seller Property" The final 1 buildings (South Road) Precious Garden Abiko Wind swaying hill The city of all 30 compartments birth in the hills of the hill feel blessed naturally familiar. small ・ Junior high school ・ city hall ・ General Hospital within walking distance 『売主物件』 最終1棟(南道路)プレシャスガーデン我孫子 風そよぐ丘 恵まれた自然を身近に感じられる高台の丘に全30区画の街が誕生。小・中学校・市役所・総合病院徒歩圏 |
| ■ Ensure all sections 165 sq m or more wide ■ 2 along the line 3 station is available from the "Abiko", "Ueno" to direct 36 minutes ■ Close to, "Teganuma park" ・ Natural environment blessed with "Momoyama park" ■ Koyasan elementary school walk 6 minutes ■ Abiko Junior High School 8 minutes walk ■ Over Bell Power Board Specifications to Asahi Kasei ■ Spray insulation material specification ■全区画165m2以上の広さを確保 ■2沿線3駅利用可能で「我孫子」から「上野」まで直通36分■近隣には、「手賀沼公園」・「桃山公園」と恵まれた自然環境■高野山小学校徒歩6分 ■我孫子中学校徒歩8分■旭化成へーベルパワーボード仕様■吹付け断熱材仕様 |
Features pickup 特徴ピックアップ | | Airtight high insulated houses / Pre-ground survey / Year Available / Parking two Allowed / 2 along the line more accessible / Land 50 square meters or more / lake ・ See the pond / Facing south / System kitchen / Bathroom Dryer / Yang per good / All room storage / Siemens south road / A quiet residential area / LDK15 tatami mats or more / Or more before road 6m / Japanese-style room / Starting station / Shaping land / Washbasin with shower / Face-to-face kitchen / Wide balcony / Barrier-free / Toilet 2 places / Bathroom 1 tsubo or more / 2-story / Double-glazing / Zenshitsuminami direction / Otobasu / Warm water washing toilet seat / Nantei / Underfloor Storage / The window in the bathroom / TV monitor interphone / High-function toilet / Leafy residential area / Ventilation good / All living room flooring / Good view / IH cooking heater / Dish washing dryer / Walk-in closet / Or more ceiling height 2.5m / water filter / Living stairs / City gas / All rooms are two-sided lighting / Located on a hill / A large gap between the neighboring house / Maintained sidewalk / Flat terrain / Attic storage / Floor heating / Development subdivision in 高気密高断熱住宅 /地盤調査済 /年内入居可 /駐車2台可 /2沿線以上利用可 /土地50坪以上 /湖・池が見える /南向き /システムキッチン /浴室乾燥機 /陽当り良好 /全居室収納 /南側道路面す /閑静な住宅地 /LDK15畳以上 /前道6m以上 /和室 /始発駅 /整形地 /シャワー付洗面台 /対面式キッチン /ワイドバルコニー /バリアフリー /トイレ2ヶ所 /浴室1坪以上 /2階建 /複層ガラス /全室南向き /オートバス /温水洗浄便座 /南庭 /床下収納 /浴室に窓 /TVモニタ付インターホン /高機能トイレ /緑豊かな住宅地 /通風良好 /全居室フローリング /眺望良好 /IHクッキングヒーター /食器洗乾燥機 /ウォークインクロゼット /天井高2.5m以上 /浄水器 /リビング階段 /都市ガス /全室2面採光 /高台に立地 /隣家との間隔が大きい /整備された歩道 /平坦地 /屋根裏収納 /床暖房 /開発分譲地内 | Event information イベント情報 | | Open House (Please visitors to direct local) schedule / Every Saturday, Sunday and public holidays time / 9:30 ~ 17:30 Please come feel free to to local. Please refer to the complete listing. You can also view at the same time building currently under construction. オープンハウス(直接現地へご来場ください)日程/毎週土日祝時間/9:30 ~ 17:30お気軽に現地へお越し下さい。完成物件をご覧ください。同時に現在建築中の建物もご覧になれます。 | Price 価格 | | 34,800,000 yen 3480万円 | Floor plan 間取り | | 4LDK + S (storeroom) 4LDK+S(納戸) | Units sold 販売戸数 | | 1 units 1戸 | Total units 総戸数 | | 30 units 30戸 | Land area 土地面積 | | 165.29 sq m (50.00 tsubo) (Registration) 165.29m2(50.00坪)(登記) | Building area 建物面積 | | 105.16 sq m (31.81 tsubo) (Registration) 105.16m2(31.81坪)(登記) | Driveway burden-road 私道負担・道路 | | East 62 road ・ South 5M road South 6M road 東62道路・南5M道路 南6M道路 | Completion date 完成時期(築年月) | | 2013 in late November 2013年11月下旬 | Address 住所 | | Abiko, Chiba Prefecture Koyasan 415 千葉県我孫子市高野山415 | Traffic 交通 | | JR Joban Line "Tennoudai" walk 17 minutes JR Narita "Higashiabiko" walk 15 minutes
JR Joban Line "Abiko" 10 minutes Koyasan walk 6 minutes by bus JR常磐線「天王台」歩17分JR成田線「東我孫子」歩15分
JR常磐線「我孫子」バス10分高野山歩6分
| Contact お問い合せ先 | | (Ltd.) Nittaku Home TEL: 0800-603-2271 [Toll free] mobile phone ・ Also available from PHS
Caller ID is not notified
Please contact the "we saw SUUMO (Sumo)"
If it does not lead, If the real estate company (株)ニッタクホームTEL:0800-603-2271【通話料無料】携帯電話・PHSからもご利用いただけます
発信者番号は通知されません
「SUUMO(スーモ)を見た」と問い合わせください
つながらない方、不動産会社の方は
| Sale schedule 販売スケジュール | | Phase 2 popular in subdivision !! Has been running low. South road ・ Southeast corner lot ・ There is a compartment that Teganuma can be expected. Come please refer to the local. 第2期好評分譲中 !! 残り少なくなってきました。南道路・東南角地・手賀沼が望める区画がございます。是非現地をご覧ください。 | Building coverage, floor area ratio 建ぺい率・容積率 | | Kenpei rate: 50%, Volume ratio: 100% 建ペい率:50%、容積率:100% | Time residents 入居時期 | | Consultation 相談 | Land of the right form 土地の権利形態 | | Ownership 所有権 | Structure and method of construction 構造・工法 | | Wooden 2-story Asahi Kasei Hebel power board 木造2階建 旭化成ヘーベルパワーボード | Construction 施工 | | CO., LTD Nittaku Home 株式会社 ニッタクホーム | Use district 用途地域 | | One low-rise 1種低層 | Land category 地目 | | Residential land 宅地 | Other limitations その他制限事項 | | Irregular land 不整形地 | Overview and notices その他概要・特記事項 | | Building confirmation number: No. 12UDI1C Ken 01232 建築確認番号:第12UDI1C建01232号 | Company profile 会社概要 | | <Seller> Governor of Chiba Prefecture (4) No. 013029 (the company), Chiba Prefecture Building Lots and Buildings Transaction Business Association (Corporation) metropolitan area real estate Fair Trade Council member (Ltd.) Nittaku home Yubinbango277-0885 Kashiwa City, Chiba Prefecture Nishihara 2-6-35 <売主>千葉県知事(4)第013029号(社)千葉県宅地建物取引業協会会員 (公社)首都圏不動産公正取引協議会加盟(株)ニッタクホーム〒277-0885 千葉県柏市西原2-6-35 |
Rendering (appearance)完成予想図(外観) 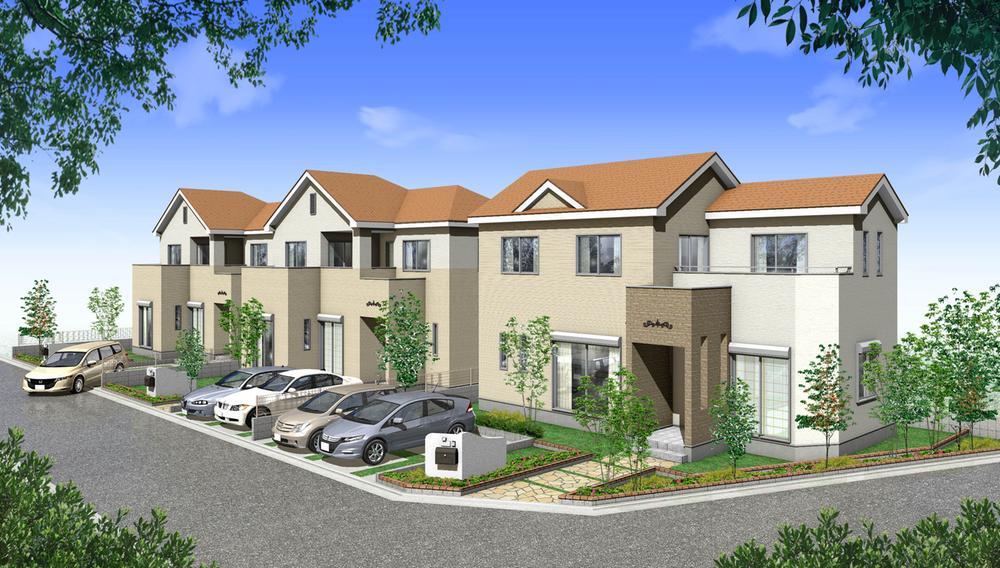 The city of all 30 compartments birth
全30区画の街が誕生
Local photos, including front road前面道路含む現地写真 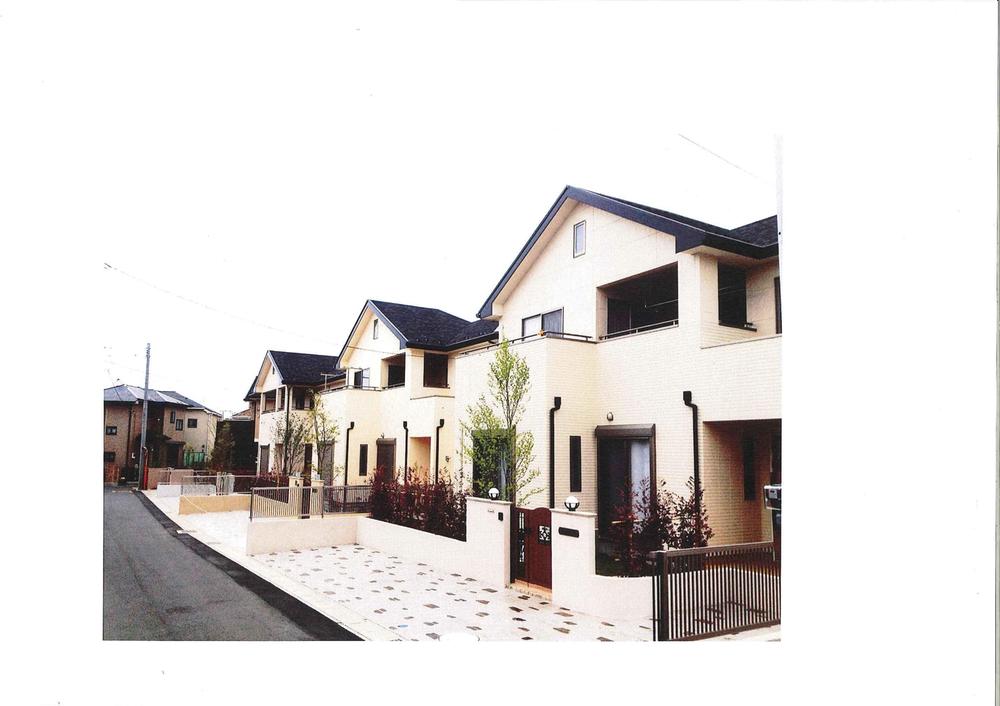 Phase 1 sale local photo
第1期分譲現地写真
Livingリビング 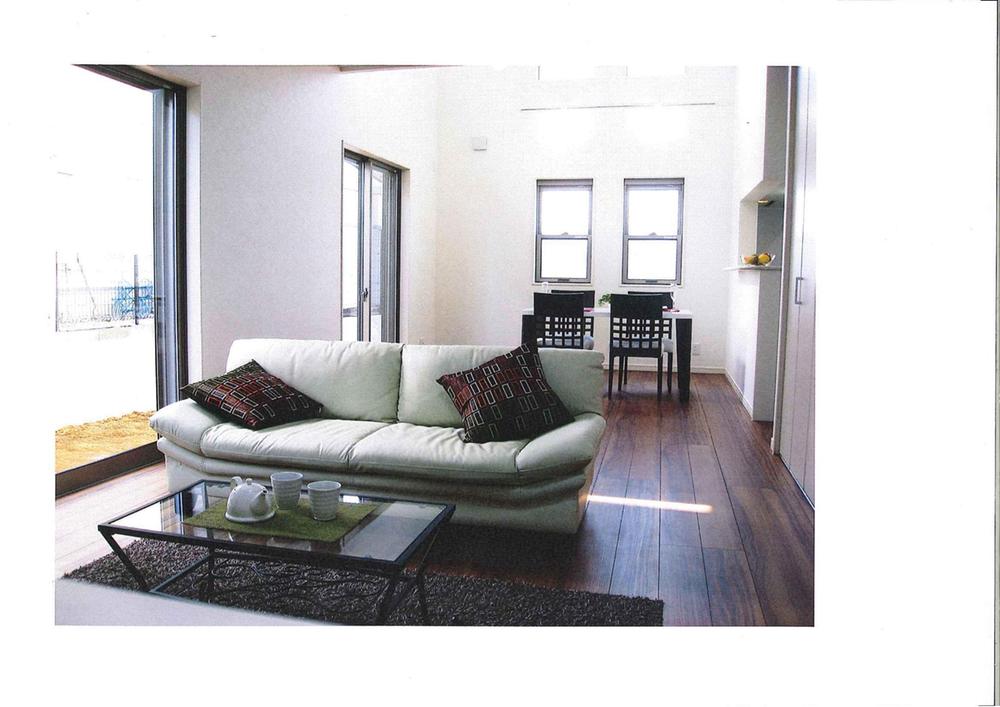 In the living room south of sunshine pours in, With floor heating is 2 noodles, It is equipped with a simple electric shutter opened and closed with one finger.
南の陽ざしがふりそそぐリビングには、床暖房が2麺付き、指1本で開閉が簡単な電動シャッター付です。
Rendering (appearance)完成予想図(外観) 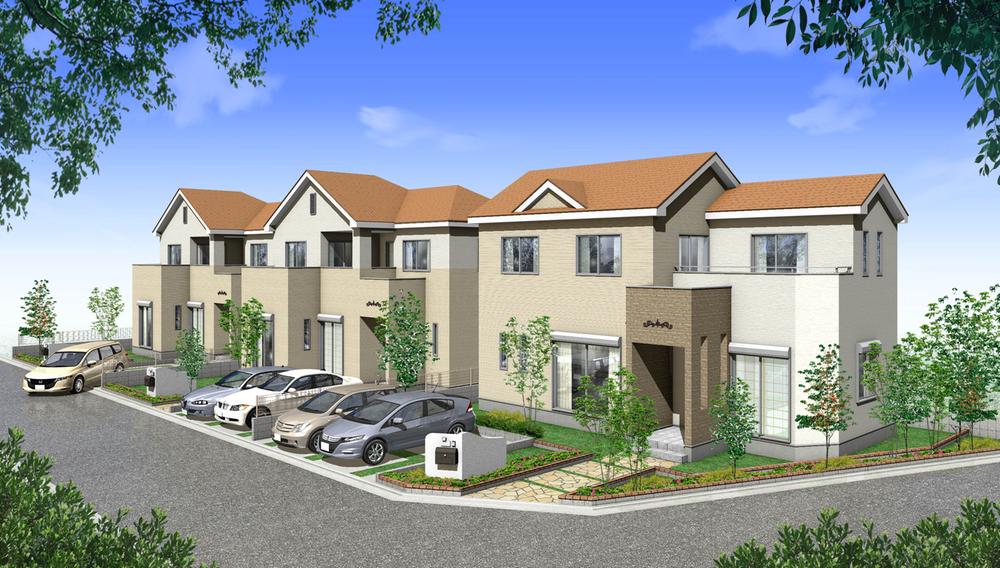 Rendering
完成予想図
Floor plan間取り図 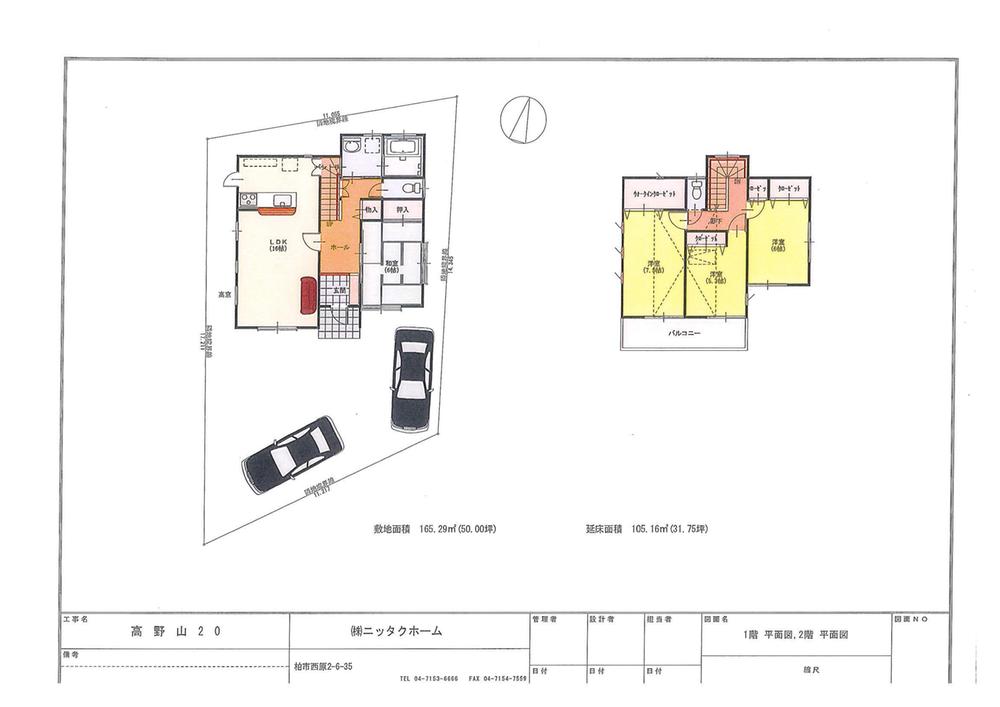 (20 Building), Price 34,800,000 yen, 4LDK, Land area 165.29 sq m , Building area 105.16 sq m
(20号棟)、価格3480万円、4LDK、土地面積165.29m2、建物面積105.16m2
Local appearance photo現地外観写真 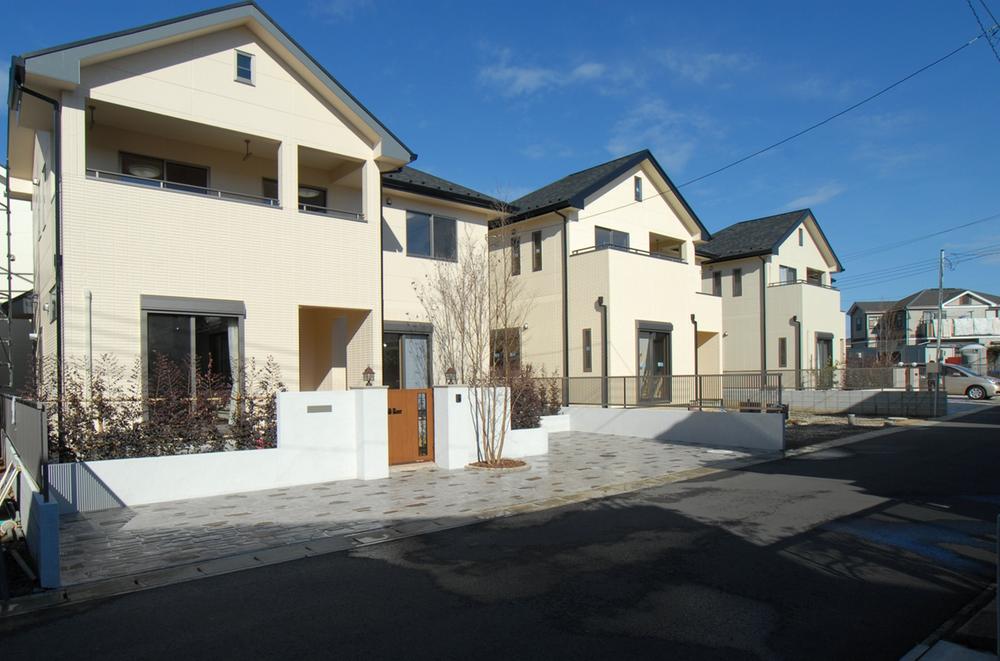 In your garden, Turf ・ Also planting of gate beside there is planting, It further brings out the building.
お庭には、芝・植栽があり門扉横の植栽も、いっそう建物を引き立てています。
Same specifications photos (living)同仕様写真(リビング) 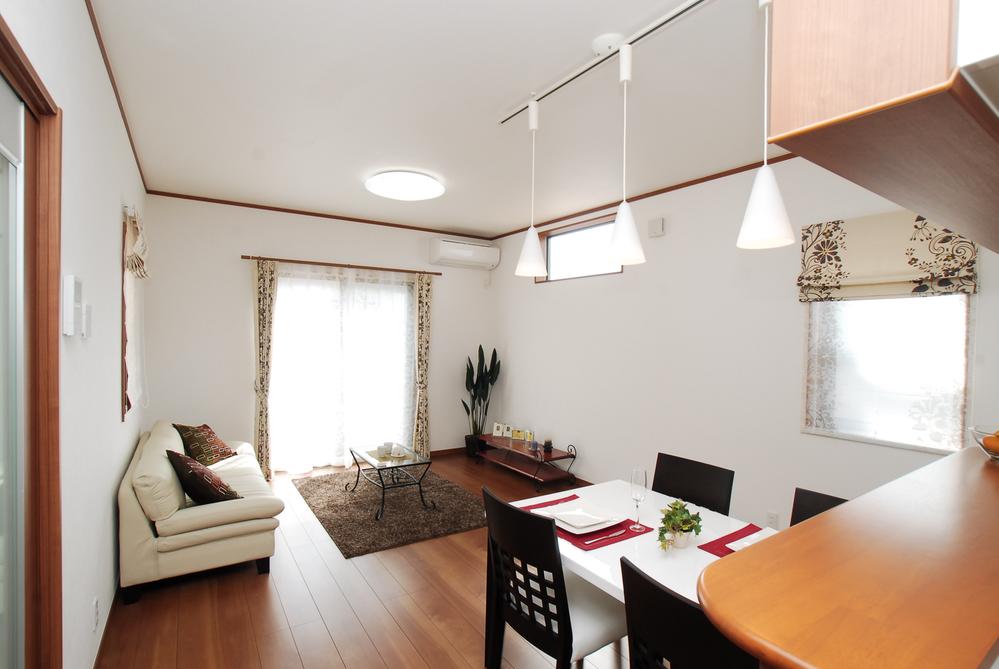 Phase 1 model house of living photo
第1期モデルハウスのリビング写真
Bathroom浴室 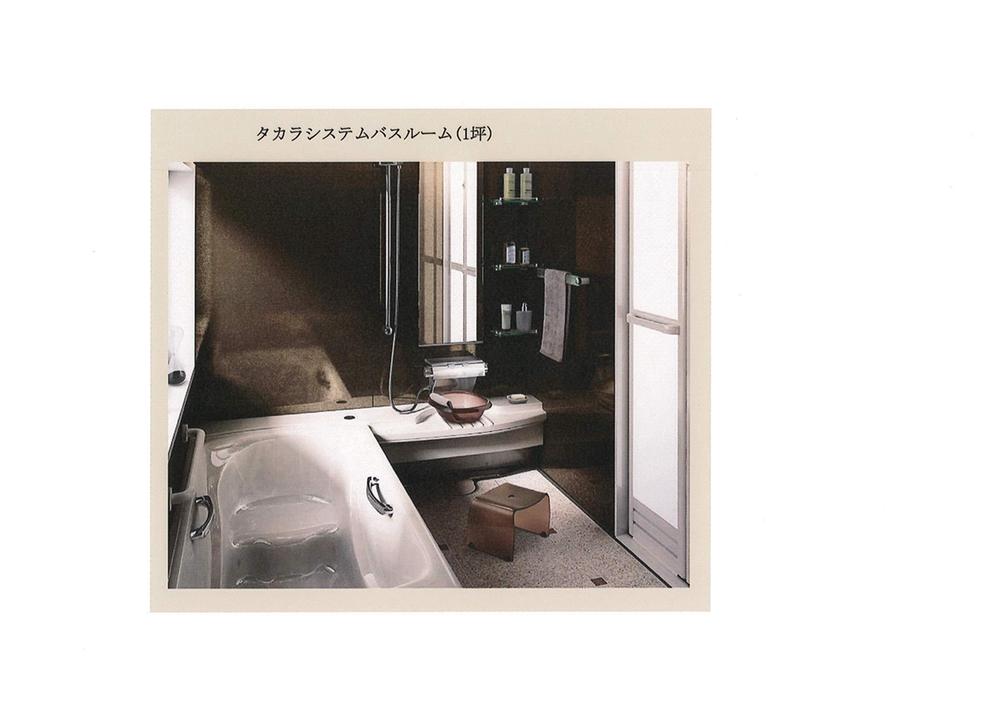 System bus with ventilation dryer 1 pyeong type
換気乾燥機付システムバス 1坪タイプ
Same specifications photo (kitchen)同仕様写真(キッチン) 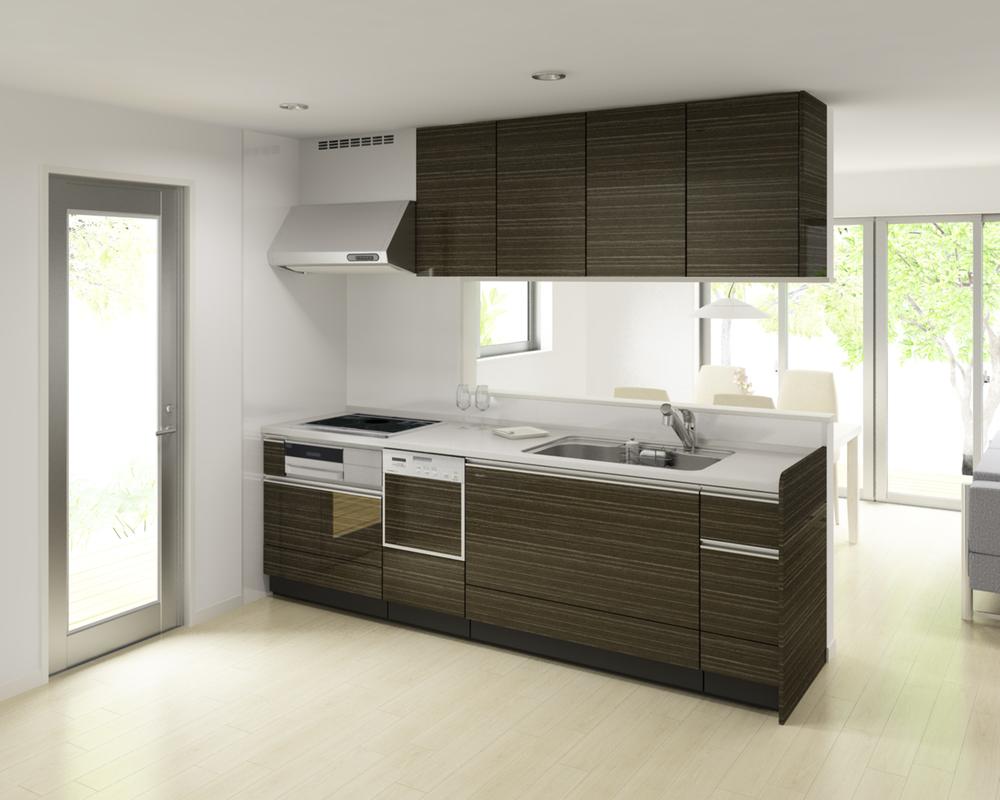 water filter ・ Shokuaraiki built-in Takara system Kitchen
浄水器・食洗機ビルトイン タカラシステムキッチン
Wash basin, toilet洗面台・洗面所 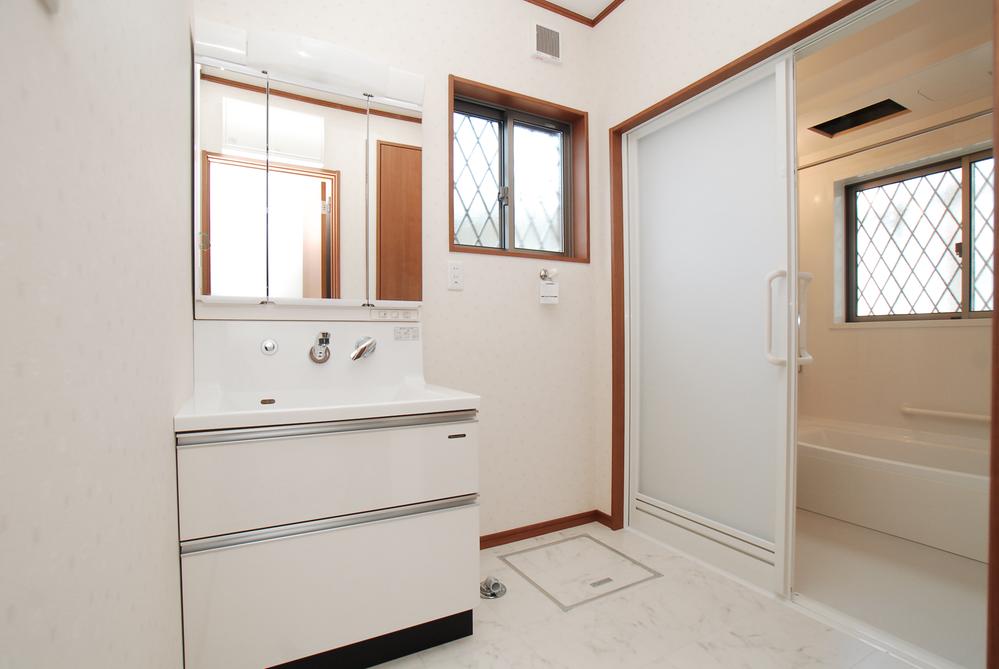 It housed plenty of wash basin with a three-sided mirror
収納たっぷり3面鏡付洗面台
Construction ・ Construction method ・ specification構造・工法・仕様 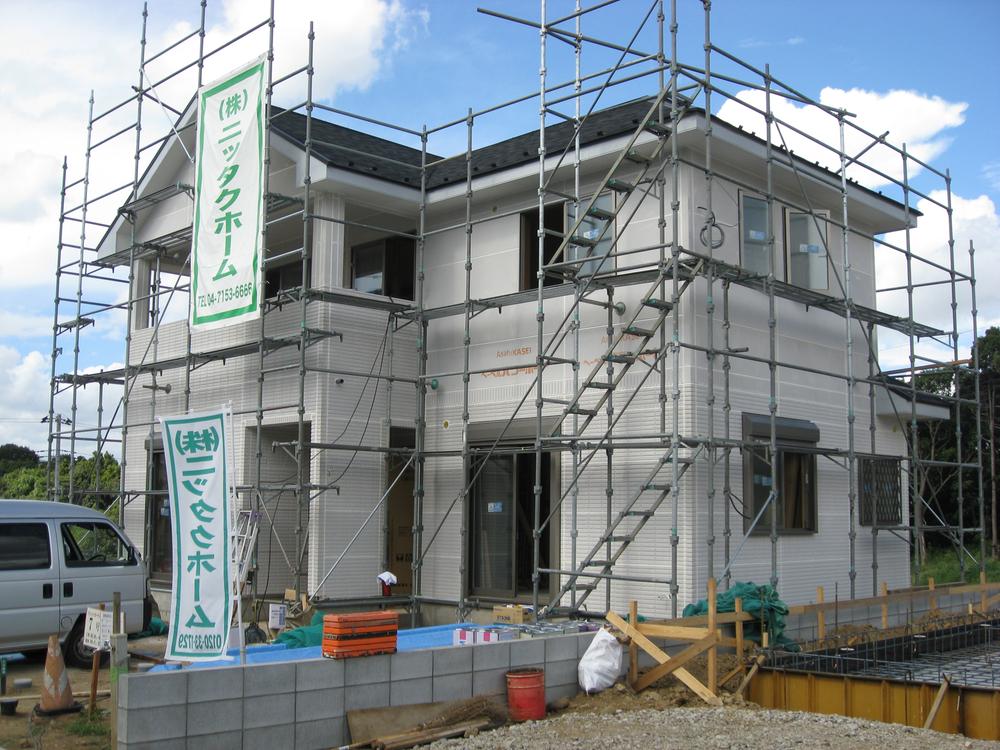 Air tight ・ Thermal insulation with excellent outer wall (over Bell power board to Asahi Kasei Corporation)
気密・断熱性に優れた外壁(旭化成へーベルパワーボード)
Park公園 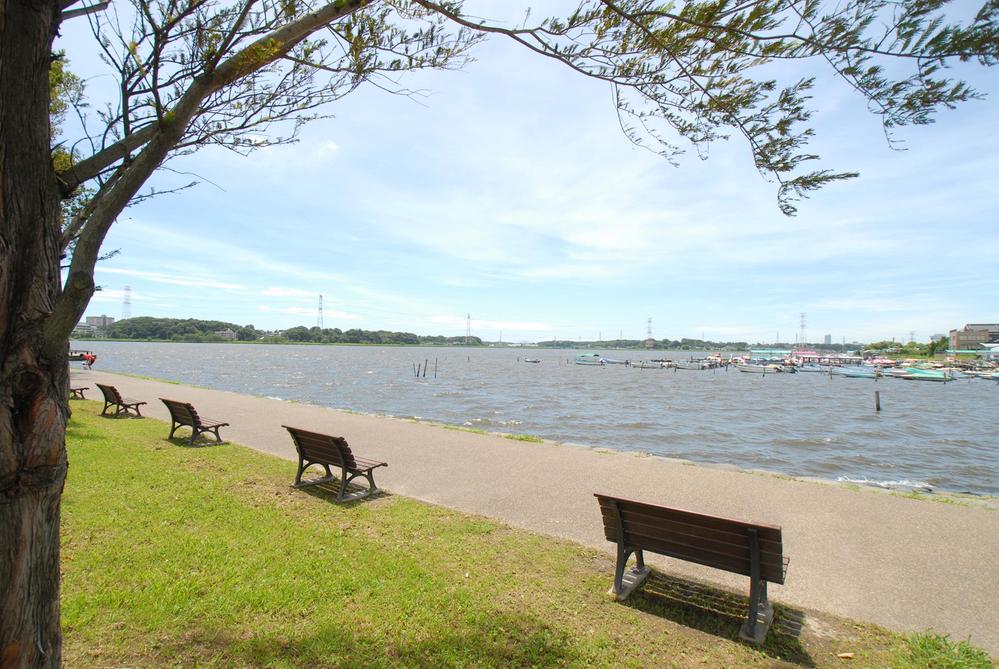 Until Teganuma Park, a symbol of 280m Abiko "Teganuma park" mini-SL, Rental cycle also available throughout the day nature and enjoy the park.
手賀沼公園まで280m 我孫子市のシンボルである「手賀沼公園」はミニSL、レンタルサイクルもあり一日中自然と楽しめる公園。
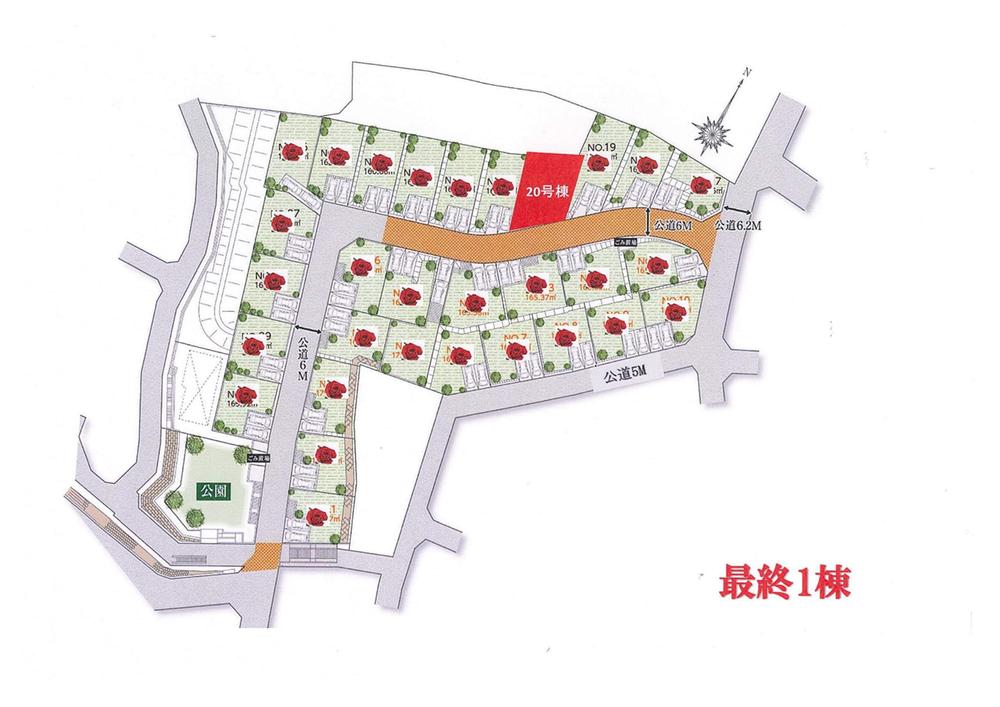 The entire compartment Figure
全体区画図
Local guide map現地案内図 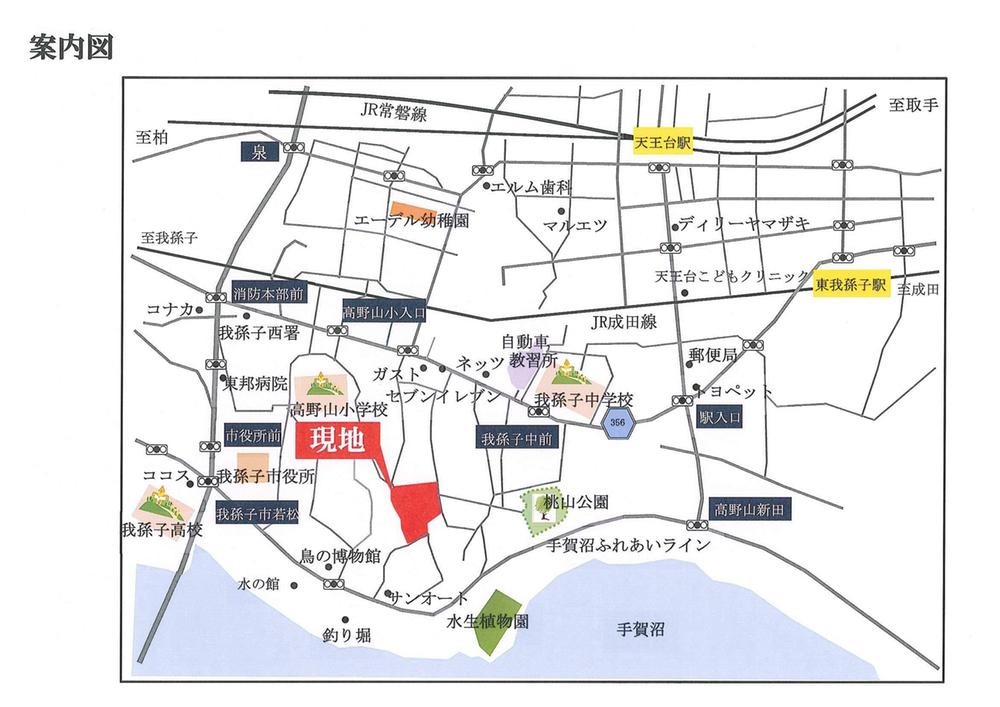 JR Joban Line "Tennoudai" station walk 17 minutes JR Narita "Higashiabiko" station a 15-minute walk JR Joban Line "Abiko" station bus 10 minutes "Koyasan" Tomafu 6 minutes
JR常磐線「天王台」駅徒歩17分 JR成田線「東我孫子」駅徒歩15分 JR常磐線「我孫子」駅バス10分「高野山」停歩6分
Rendering (appearance)完成予想図(外観) 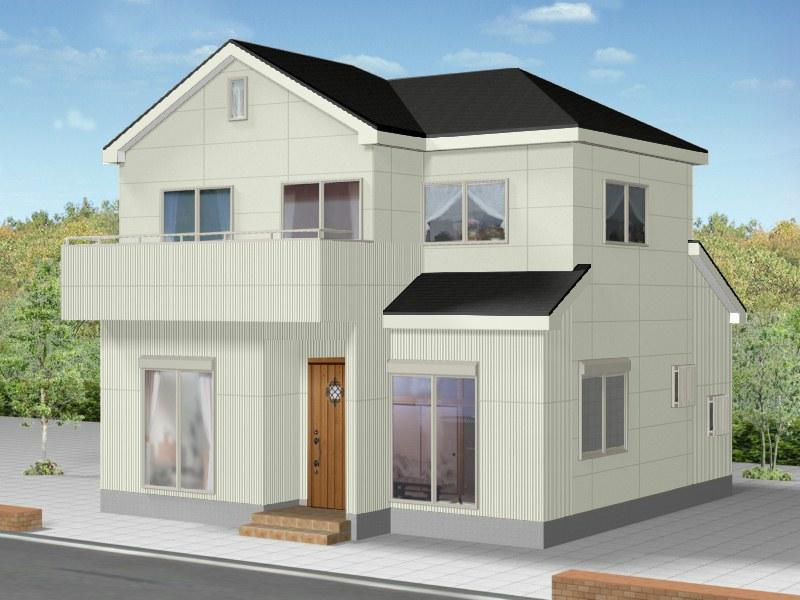 (20 Building) Rendering
(20号棟)完成予想図
Construction ・ Construction method ・ specification構造・工法・仕様 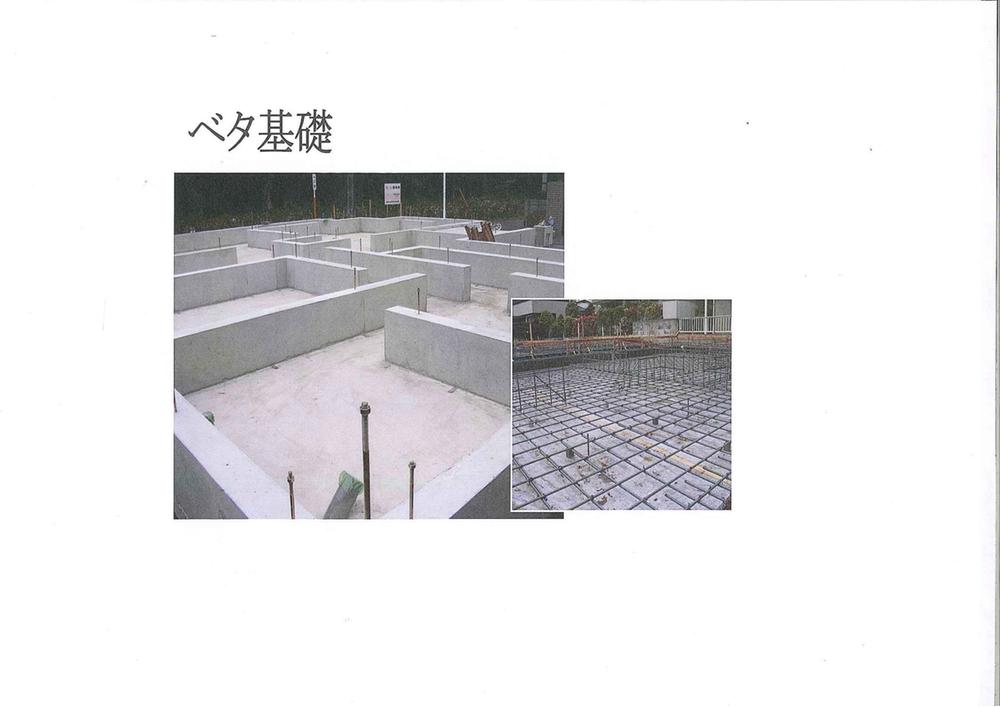 Solid foundation
ベタ基礎
Park公園 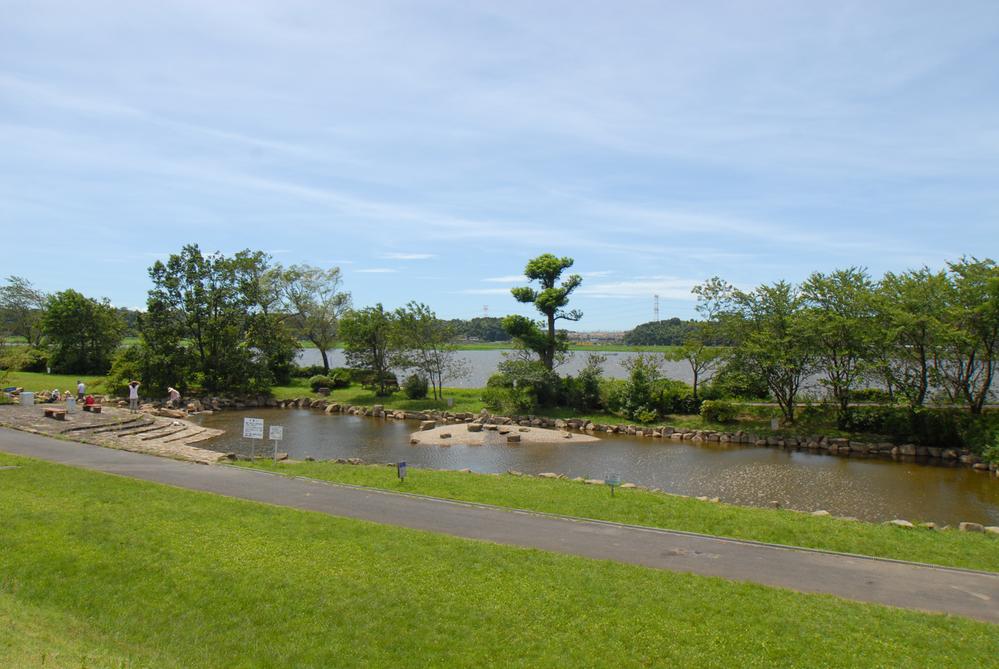 Teganuma until the water park boasts a breadth of 290m wide 3.3 hectares Teganuma hydrophilic Square.
手賀沼親水公園まで290m 広さ3.3ヘクタールの広さを誇る手賀沼親水広場。
Local guide map現地案内図 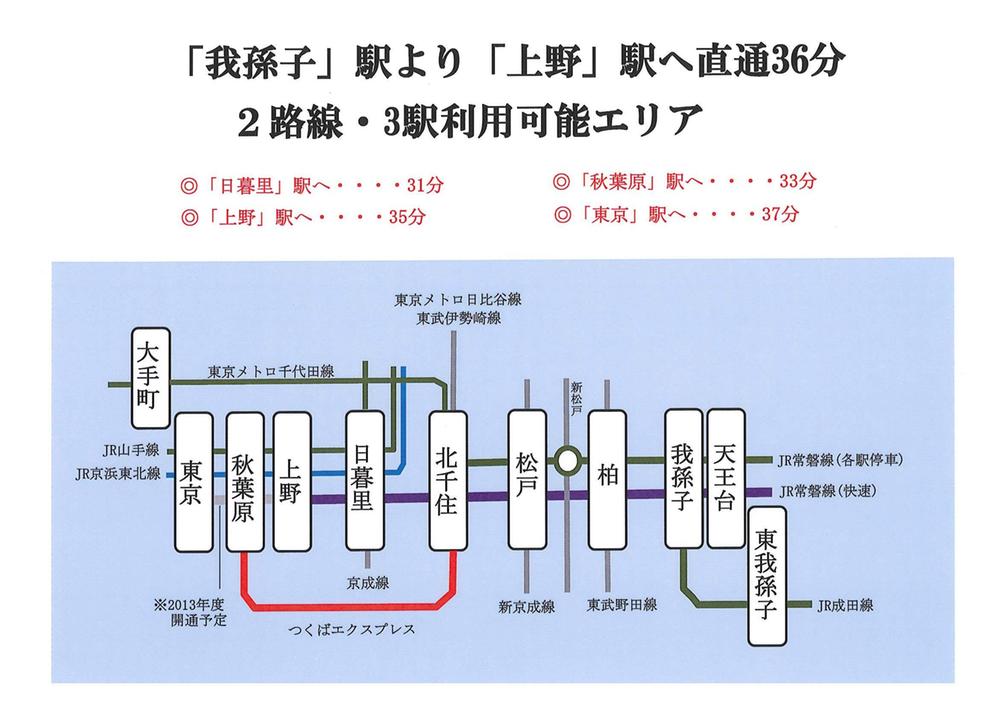 "route map"
「路線図」
Construction ・ Construction method ・ specification構造・工法・仕様 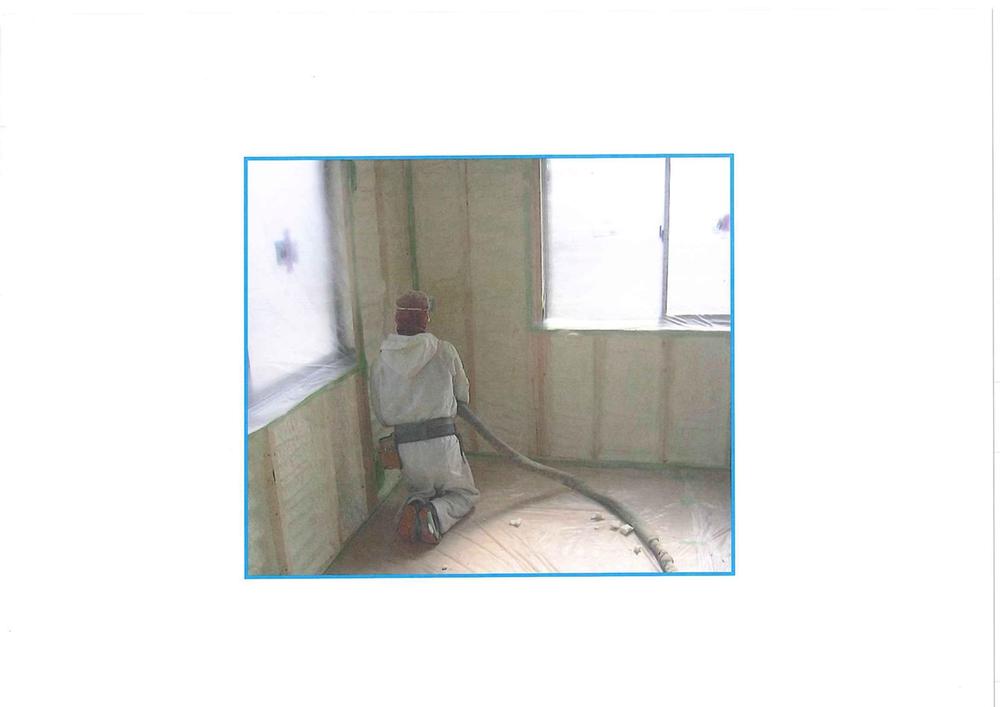 Comfortable can have on when and how the room because the whole house expected wrapped in air. Utility costs will be cheaper.
家全体を空気で包見込むからいつどの部屋にいても快適です。光熱費が安くなります。
Location
| 



















