New Homes » Kanto » Chiba Prefecture » Abiko
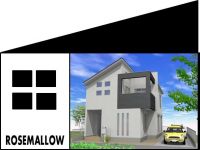 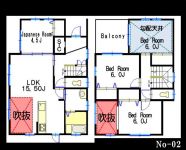
| | Abiko, Chiba Prefecture 千葉県我孫子市 |
| JR Joban Line "Tennoudai" walk 12 minutes JR常磐線「天王台」歩12分 |
| Parking space 2 cars Friendly Designer House. Atrium ・ Gradient ceiling ・ Is a highlight-packed such as SIC! 駐車スペース2台分可のデザイナーズハウス。吹抜け・勾配天井・SIC等見所満載です! |
Features pickup 特徴ピックアップ | | Corresponding to the flat-35S / Year Available / Parking two Allowed / System kitchen / Bathroom Dryer / All room storage / LDK15 tatami mats or more / Or more before road 6m / Japanese-style room / Washbasin with shower / Toilet 2 places / Bathroom 1 tsubo or more / 2-story / Otobasu / Warm water washing toilet seat / Underfloor Storage / The window in the bathroom / Atrium / Leafy residential area / water filter / City gas / All rooms are two-sided lighting / Maintained sidewalk フラット35Sに対応 /年内入居可 /駐車2台可 /システムキッチン /浴室乾燥機 /全居室収納 /LDK15畳以上 /前道6m以上 /和室 /シャワー付洗面台 /トイレ2ヶ所 /浴室1坪以上 /2階建 /オートバス /温水洗浄便座 /床下収納 /浴室に窓 /吹抜け /緑豊かな住宅地 /浄水器 /都市ガス /全室2面採光 /整備された歩道 | Price 価格 | | 20.8 million yen 2080万円 | Floor plan 間取り | | 4LDK 4LDK | Units sold 販売戸数 | | 1 units 1戸 | Total units 総戸数 | | 1 units 1戸 | Land area 土地面積 | | 135.18 sq m (40.89 tsubo) (measured) 135.18m2(40.89坪)(実測) | Building area 建物面積 | | 96.04 sq m (29.05 tsubo) (measured) 96.04m2(29.05坪)(実測) | Driveway burden-road 私道負担・道路 | | Nothing, North 6m width 無、北6m幅 | Completion date 完成時期(築年月) | | September 2013 2013年9月 | Address 住所 | | Abiko, Chiba Prefecture Shibasaki 千葉県我孫子市柴崎 | Traffic 交通 | | JR Joban Line "Tennoudai" walk 12 minutes JR常磐線「天王台」歩12分
| Contact お問い合せ先 | | (Ltd.) Toko House Kitakogane Branch TEL: 047-349-2881 Please inquire as "saw SUUMO (Sumo)" (株)東光ハウス北小金支店TEL:047-349-2881「SUUMO(スーモ)を見た」と問い合わせください | Expenses 諸費用 | | Cable broadcasting flat rate: unspecified amount 有線放送定額料金:金額未定 | Building coverage, floor area ratio 建ぺい率・容積率 | | Fifty percent ・ Hundred percent 50%・100% | Time residents 入居時期 | | Immediate available 即入居可 | Land of the right form 土地の権利形態 | | Ownership 所有権 | Structure and method of construction 構造・工法 | | Wooden 2-story 木造2階建 | Use district 用途地域 | | One low-rise 1種低層 | Other limitations その他制限事項 | | Regulations have by the Landscape Act 景観法による規制有 | Overview and notices その他概要・特記事項 | | Facilities: Public Water Supply, Individual septic tank, City gas, Building confirmation number: No. 13UDI1C Ken 00502, Parking: car space 設備:公営水道、個別浄化槽、都市ガス、建築確認番号:第13UDI1C建00502号、駐車場:カースペース | Company profile 会社概要 | | <Mediation> Minister of Land, Infrastructure and Transport (5) No. 005004 (the company), Chiba Prefecture Building Lots and Buildings Transaction Business Association (Corporation) metropolitan area real estate Fair Trade Council member (Ltd.) Toko House Kitakogane branch Yubinbango270-0012 Matsudo, Chiba Prefecture Kubohiraga 382-14 Soarebiru <仲介>国土交通大臣(5)第005004号(社)千葉県宅地建物取引業協会会員 (公社)首都圏不動産公正取引協議会加盟(株)東光ハウス北小金支店〒270-0012 千葉県松戸市久保平賀382-14 ソアレビル |
Rendering (appearance)完成予想図(外観) 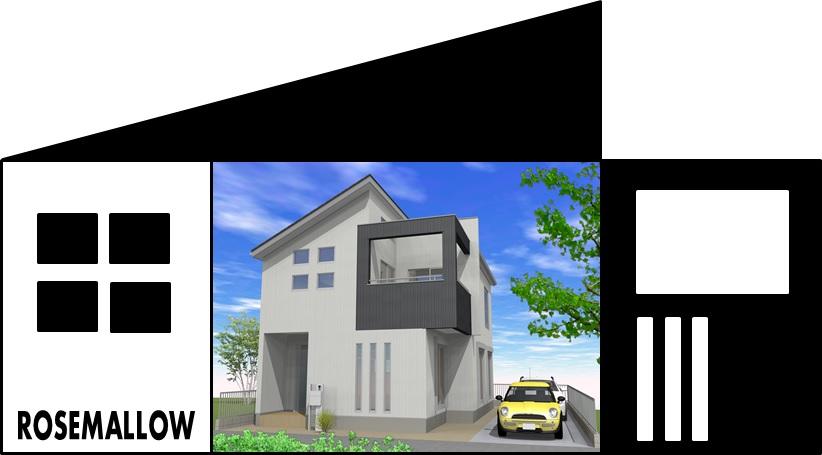 You can immediately move per complete listing!
完成物件につき即入居できます!
Floor plan間取り図 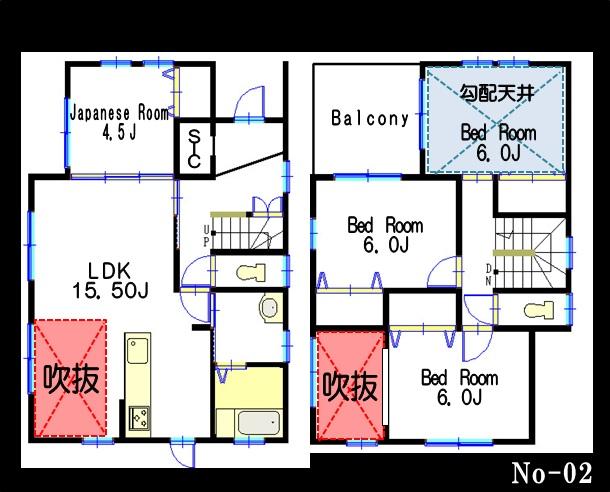 20.8 million yen, 4LDK, Land area 135.18 sq m , Building area 96.04 sq m
2080万円、4LDK、土地面積135.18m2、建物面積96.04m2
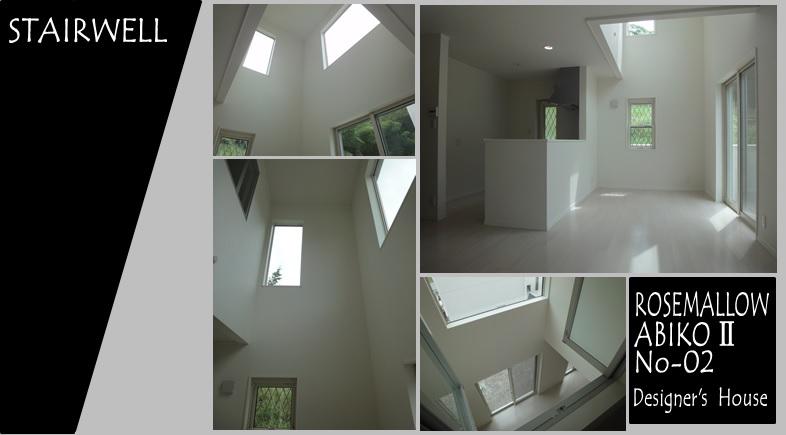 Living
リビング
Same specifications photo (bathroom)同仕様写真(浴室) 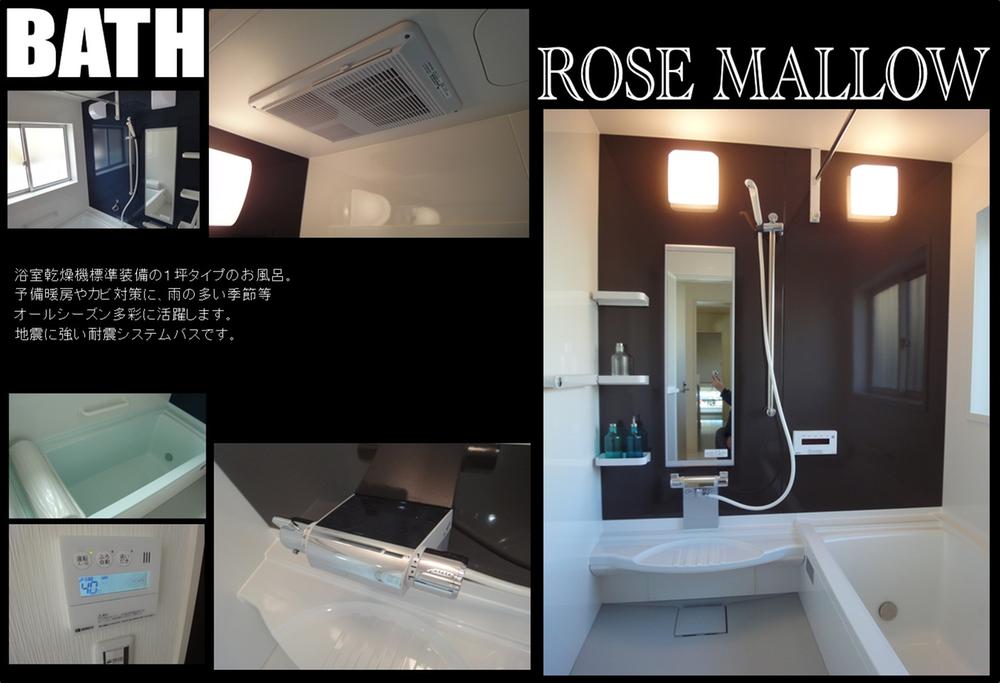 (Building 2) same specification
(2号棟)同仕様
Kitchenキッチン 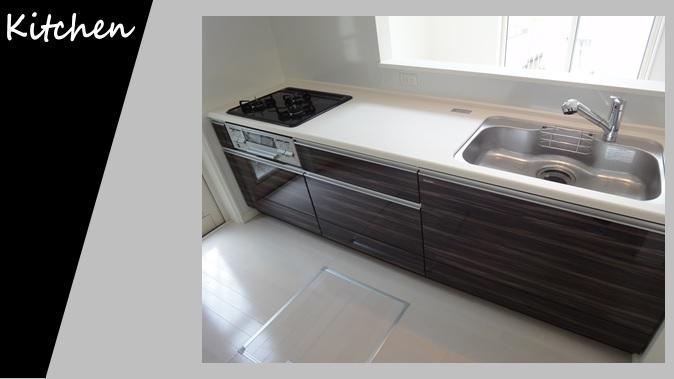 Indoor (September 2013) Shooting
室内(2013年9月)撮影
Receipt収納 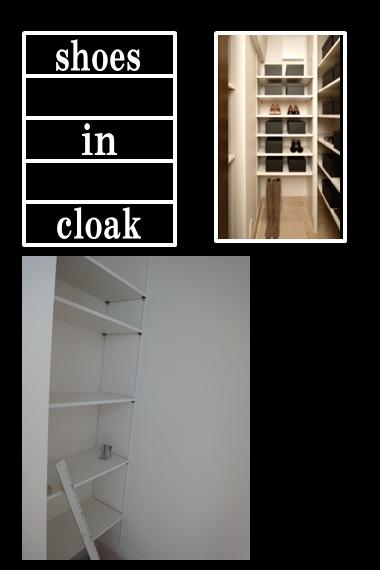 Indoor (September 2013) Shooting
室内(2013年9月)撮影
Local photos, including front road前面道路含む現地写真 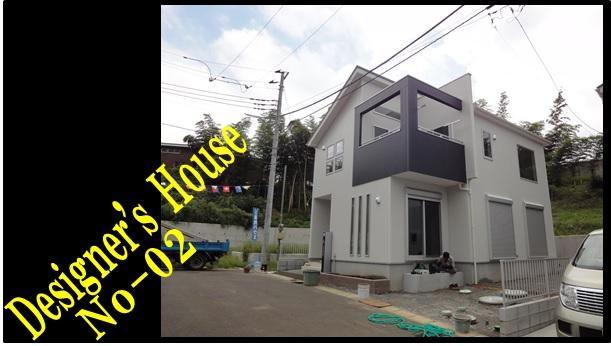 Local (September 2013) Shooting
現地(2013年9月)撮影
Balconyバルコニー 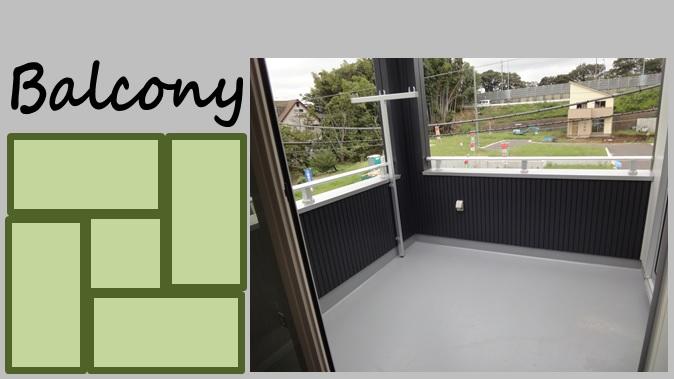 Local (September 2013) Shooting
現地(2013年9月)撮影
Primary school小学校 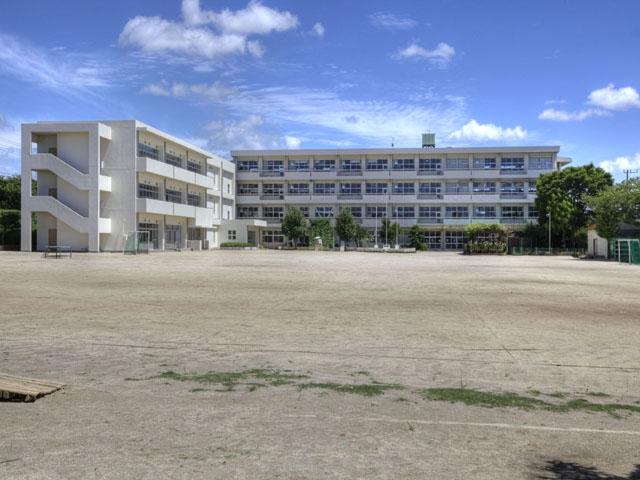 Abiko Municipal Abiko 813m to the third elementary school
我孫子市立我孫子第三小学校まで813m
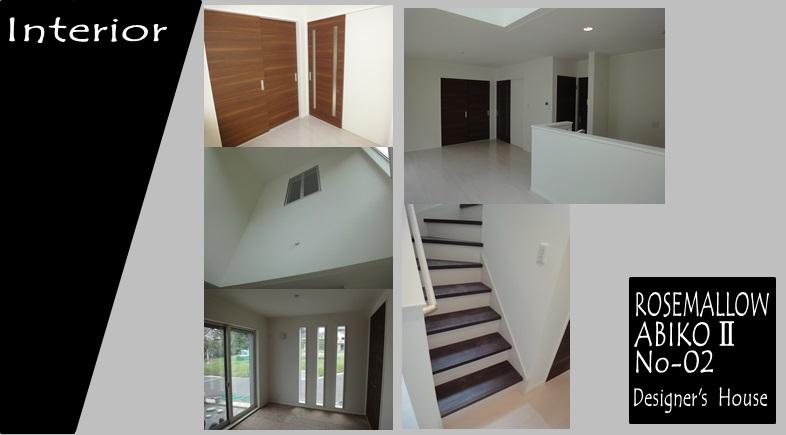 Other introspection
その他内観
Other introspectionその他内観 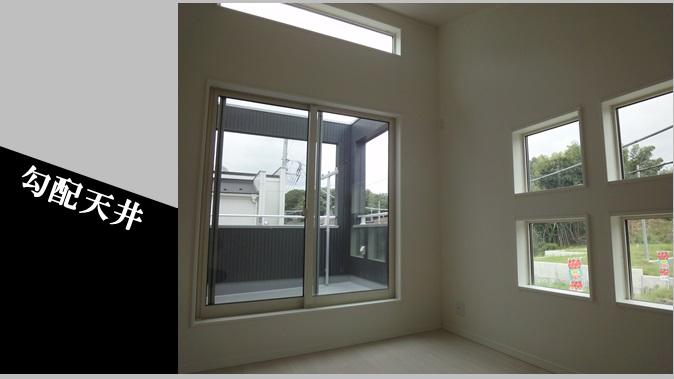 Indoor (September 2013) Shooting
室内(2013年9月)撮影
Location
|












