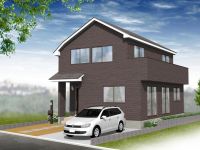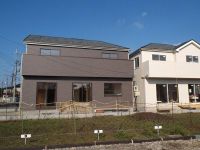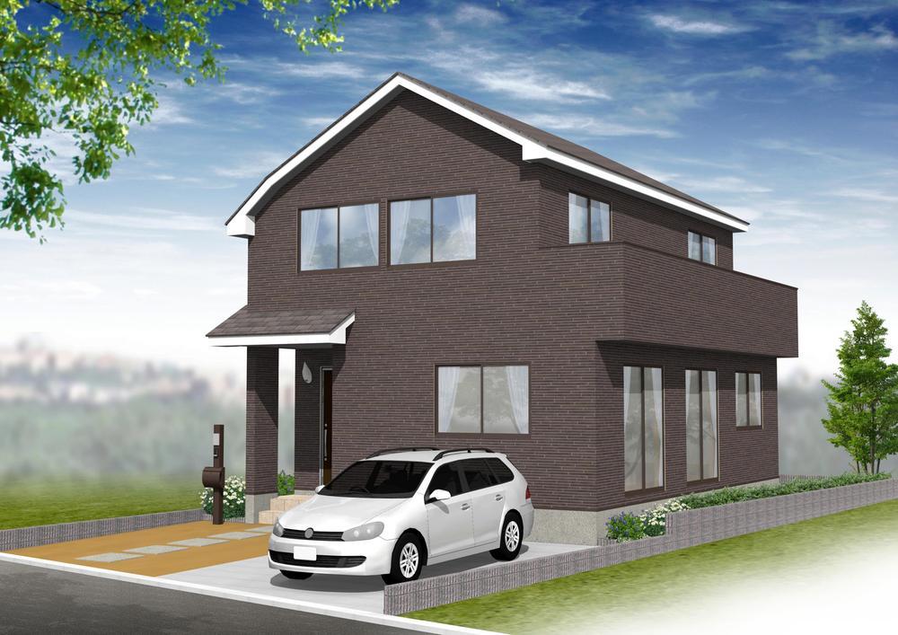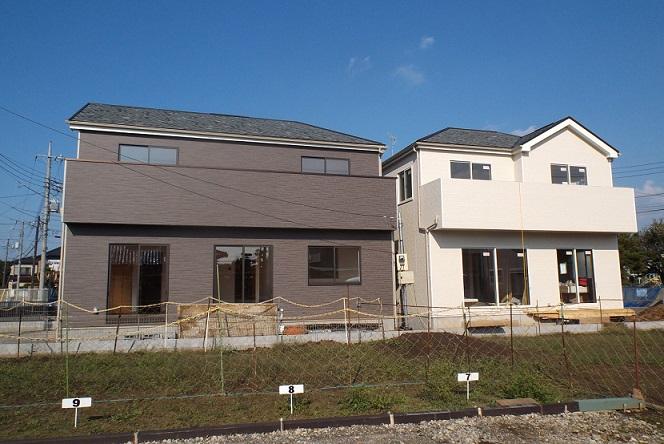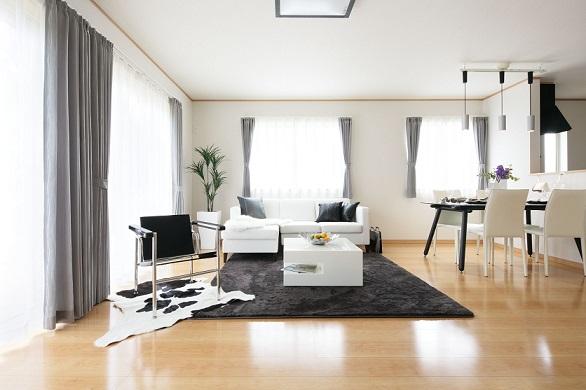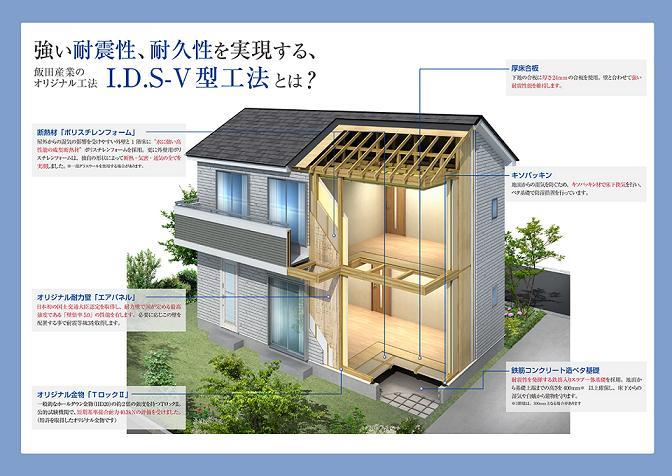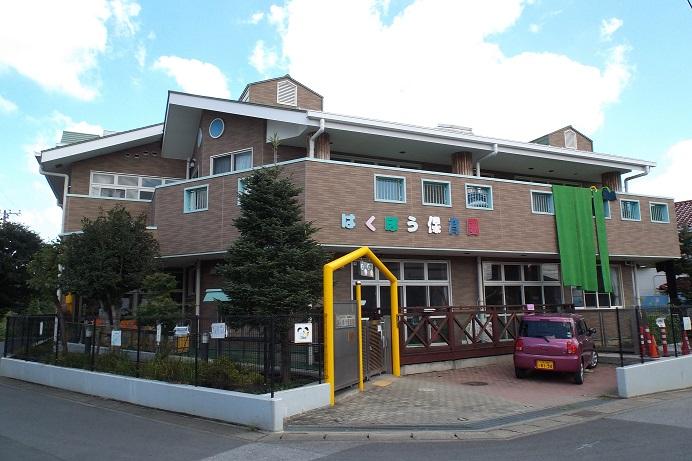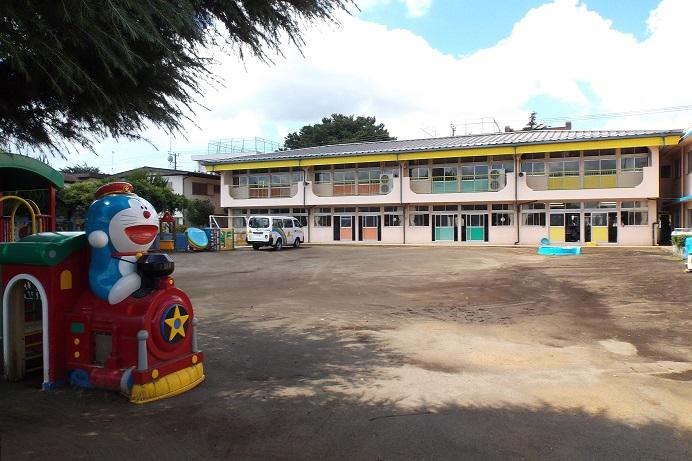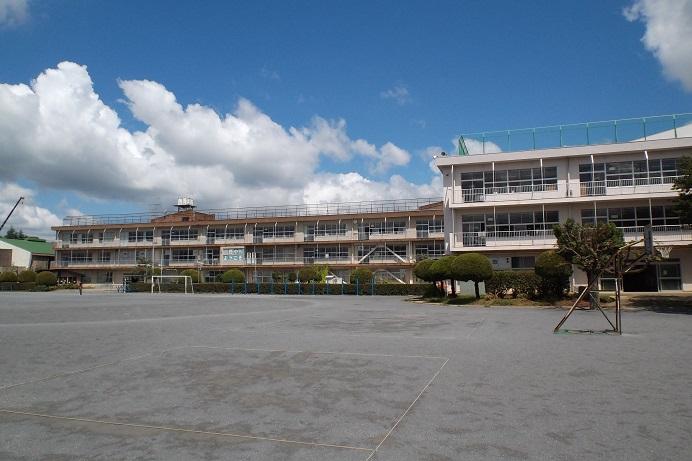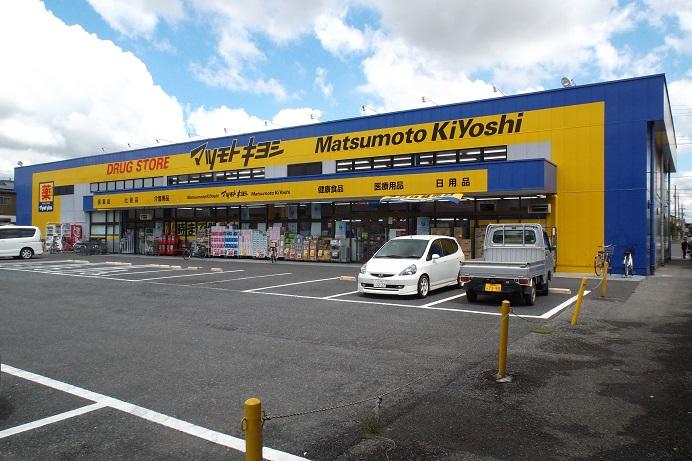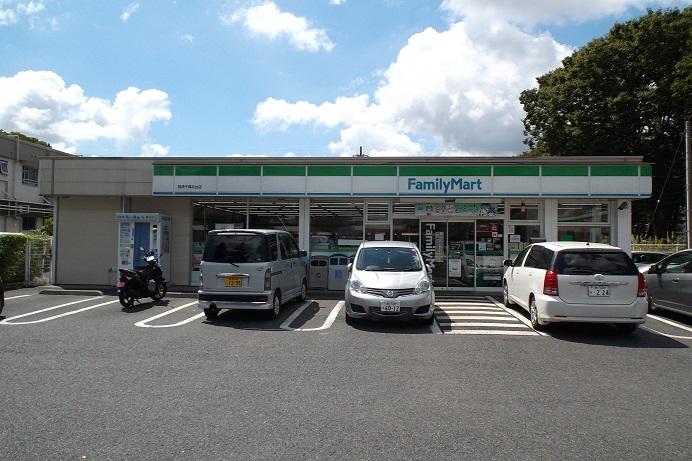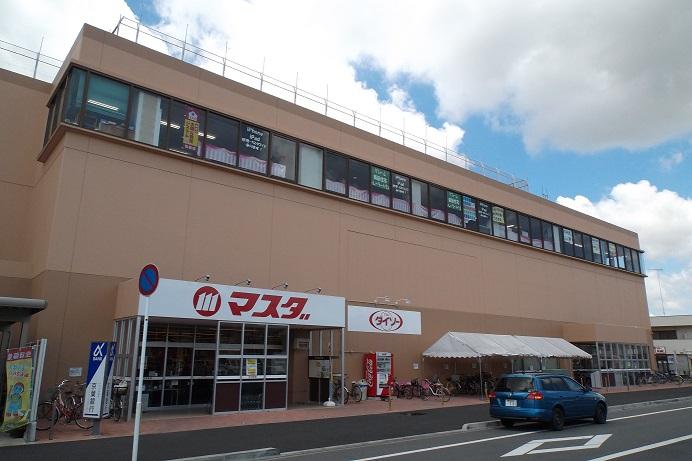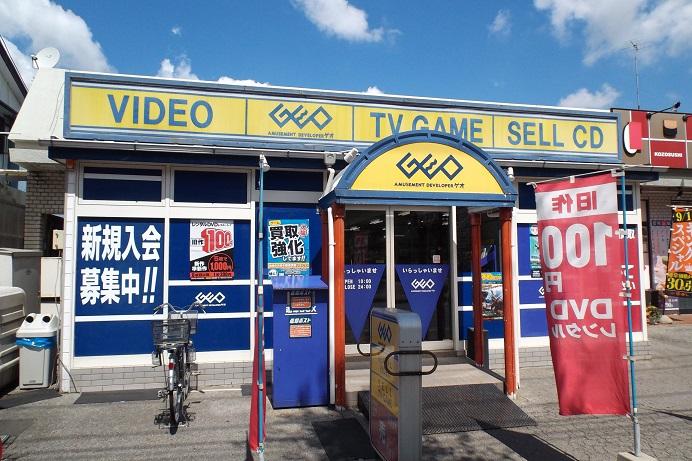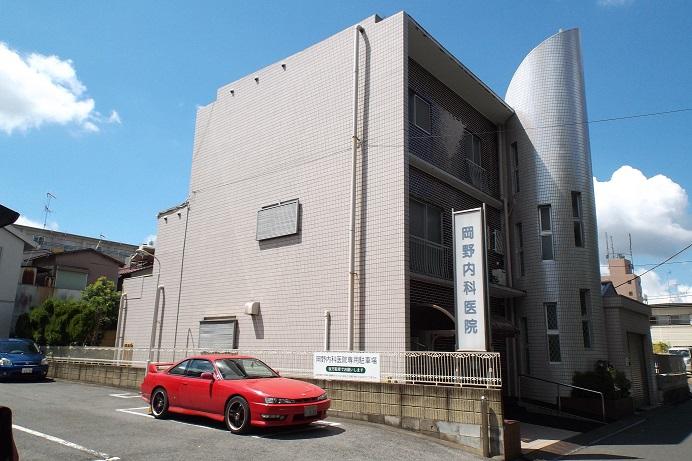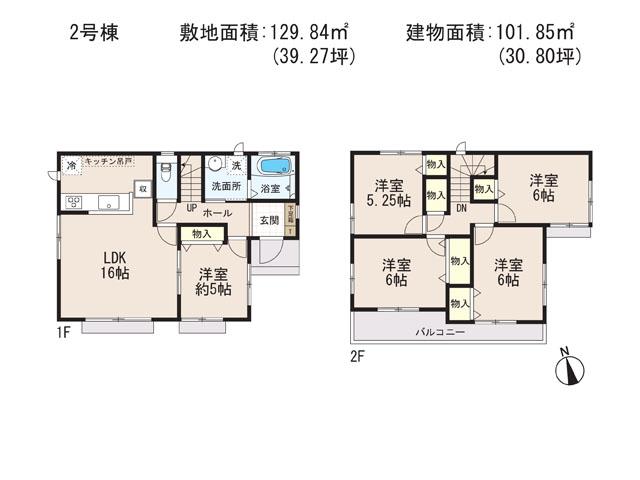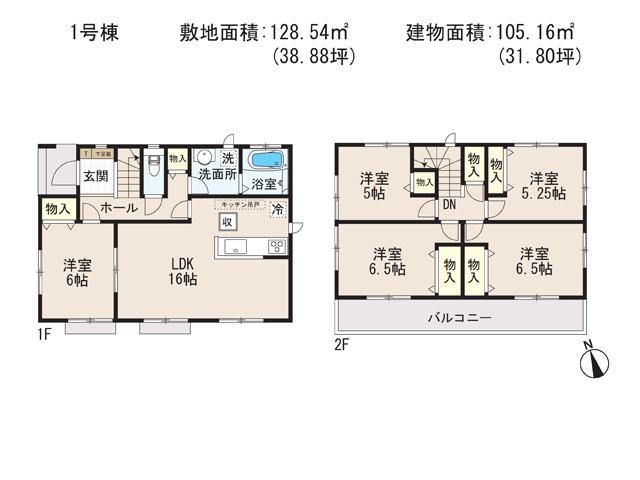|
|
Abiko, Chiba Prefecture
千葉県我孫子市
|
|
JR Narita "Hubei" walk 15 minutes
JR成田線「湖北」歩15分
|
|
Popular 5LDK plan! ! Floor area 30 TsuboEtsu! The entire road 6m ・ Car space 2 units can be. Nursery ・ kindergarten ・ Two buildings is an introduction limited to the central location of all elementary school are aligned within a 10-minute walk.
大人気の5LDKプラン!!建坪30坪越!全面道路6m・カースペース2台可能です。保育園・幼稚園・小学校全て徒歩10分圏内に揃っている好立地に限定2棟のご紹介です。
|
|
■ Popular 5LDK plan ・ Floor area 30 TsuboEtsu ■ Car space two possible ■ kindergarten ・ Nursery ・ Elementary school within a 10-minute walk
■大人気の5LDKプラン・建坪30坪越■カースペース2台可能■幼稚園・保育園・小学校徒歩10分圏内
|
Features pickup 特徴ピックアップ | | Construction housing performance with evaluation / Design house performance with evaluation / Pre-ground survey / Vibration Control ・ Seismic isolation ・ Earthquake resistant / Parking two Allowed / Facing south / Yang per good / A quiet residential area / LDK15 tatami mats or more / Or more before road 6m / Shaping land / Face-to-face kitchen / 2-story / Leafy residential area 建設住宅性能評価付 /設計住宅性能評価付 /地盤調査済 /制震・免震・耐震 /駐車2台可 /南向き /陽当り良好 /閑静な住宅地 /LDK15畳以上 /前道6m以上 /整形地 /対面式キッチン /2階建 /緑豊かな住宅地 |
Property name 物件名 | | Heart full Town Hubei II ハートフルタウン 湖北II |
Price 価格 | | 19,800,000 yen 1980万円 |
Floor plan 間取り | | 5LDK 5LDK |
Units sold 販売戸数 | | 2 units 2戸 |
Total units 総戸数 | | 2 units 2戸 |
Land area 土地面積 | | 128.66 sq m ~ 129.94 sq m (measured) 128.66m2 ~ 129.94m2(実測) |
Building area 建物面積 | | 101.85 sq m ~ 105.16 sq m (measured) 101.85m2 ~ 105.16m2(実測) |
Completion date 完成時期(築年月) | | 2013 late October 2013年10月下旬 |
Address 住所 | | Abiko, Chiba Prefecture fly No. 41 7 千葉県我孫子市都部41番7 |
Traffic 交通 | | JR Narita "Hubei" walk 15 minutes JR成田線「湖北」歩15分
|
Related links 関連リンク | | [Related Sites of this company] 【この会社の関連サイト】 |
Person in charge 担当者より | | [Regarding this property.] Popular 5LDK Property! ! Floor area 30 TsuboEtsu! ! It is a limited two buildings of the sale in a quiet residential facing to 6m road. The building is already completed! Simultaneous will guide because there many our property is also close to. 【この物件について】大人気の5LDK 物件!!建坪30坪越!!6m道路に面した閑静な住宅に限定2棟の販売です。建物完成済みです!近隣にも当社物件多数ございますので同時のご案内致します。 |
Contact お問い合せ先 | | TEL: 0800-603-0459 [Toll free] mobile phone ・ Also available from PHS
Caller ID is not notified
Please contact the "we saw SUUMO (Sumo)"
If it does not lead, If the real estate company TEL:0800-603-0459【通話料無料】携帯電話・PHSからもご利用いただけます
発信者番号は通知されません
「SUUMO(スーモ)を見た」と問い合わせください
つながらない方、不動産会社の方は
|
Sale schedule 販売スケジュール | | It will be first-come, first-served basis. 先着順になります。 |
Building coverage, floor area ratio 建ぺい率・容積率 | | Building coverage 60% ・ Volume rate of 150% 建ぺい率60% ・ 容積率150% |
Time residents 入居時期 | | 1 month after the contract 契約後1ヶ月 |
Land of the right form 土地の権利形態 | | Ownership 所有権 |
Structure and method of construction 構造・工法 | | Wooden 2-story 木造2階建 |
Construction 施工 | | Ltd. Idasangyo 株式会社飯田産業 |
Use district 用途地域 | | One low-rise 1種低層 |
Overview and notices その他概要・特記事項 | | Building confirmation number: No. HPA-13-04507-1 other 建築確認番号:第HPA-13-04507-1号 他 |
Company profile 会社概要 | | <Seller> Minister of Land, Infrastructure and Transport (8) No. 003306 (Corporation) Tokyo Metropolitan Government Building Lots and Buildings Transaction Business Association (Corporation) metropolitan area real estate Fair Trade Council member (Ltd.) Idasangyo Kashiwa branch Yubinbango277-0021 Kashiwa City, Chiba Prefecture center-cho 5-14 <売主>国土交通大臣(8)第003306号(公社)東京都宅地建物取引業協会会員 (公社)首都圏不動産公正取引協議会加盟(株)飯田産業柏支店〒277-0021 千葉県柏市中央町5-14 |
当社I.D.S工法は木造軸組-パネル工法。木造軸組工法の設計自由度と構造用合板パネル工法の耐震性の高さをあわせもった工法です。外壁、1・2階床組、屋根を構造用合板で一体化させ、高い耐震性を実現させています。
