New Homes » Kanto » Chiba Prefecture » Abiko
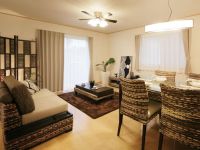 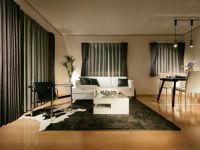
| | Abiko, Chiba Prefecture 千葉県我孫子市 |
| JR Narita "Hubei" walk 8 minutes JR成田線「湖北」歩8分 |
| Good location from the station an 8-minute walk! kindergarten ・ Nursery ・ 3 minutes Elementary School walk! Parenting peace of mind, Site that has been achieved the living environment of comfort and peace of mind limited to two buildings is an introduction. 駅から徒歩8分の好立地!幼稚園・保育園・小学校が徒歩3分!子育て安心、快適と安心の住環境を実現しました現場は限定2棟のご紹介です。 |
| ■ Access from the station an 8-minute walk ■ kindergarten ・ Nursery ・ 3 minutes Elementary School walk ■ Parenting peace of mind ・ It has equipped the living environment of comfort and peace of mind ■駅から徒歩8分のアクセス■幼稚園・保育園・小学校が徒歩3分■子育て安心・快適と安心の住環境揃っております |
Features pickup 特徴ピックアップ | | Construction housing performance with evaluation / Design house performance with evaluation / Pre-ground survey / Vibration Control ・ Seismic isolation ・ Earthquake resistant / Parking two Allowed / Facing south / System kitchen / Yang per good / Flat to the station / Siemens south road / A quiet residential area / LDK15 tatami mats or more / Or more before road 6m / Shaping land / Face-to-face kitchen / Bathroom 1 tsubo or more / 2-story / Double-glazing / Leafy residential area / Flat terrain / Readjustment land within 建設住宅性能評価付 /設計住宅性能評価付 /地盤調査済 /制震・免震・耐震 /駐車2台可 /南向き /システムキッチン /陽当り良好 /駅まで平坦 /南側道路面す /閑静な住宅地 /LDK15畳以上 /前道6m以上 /整形地 /対面式キッチン /浴室1坪以上 /2階建 /複層ガラス /緑豊かな住宅地 /平坦地 /区画整理地内 | Property name 物件名 | | Heart full Town Kohokudai V ハートフルタウン 湖北台V | Price 価格 | | 23.8 million yen 2380万円 | Floor plan 間取り | | 5LDK 5LDK | Units sold 販売戸数 | | 2 units 2戸 | Total units 総戸数 | | 2 units 2戸 | Land area 土地面積 | | 132.35 sq m ~ 132.63 sq m (measured) 132.35m2 ~ 132.63m2(実測) | Building area 建物面積 | | 103.5 sq m (measured) 103.5m2(実測) | Completion date 完成時期(築年月) | | February 2014 early schedule 2014年2月上旬予定 | Address 住所 | | Abiko, Chiba Prefecture Kohokudai 8-1-21 千葉県我孫子市湖北台8-1-21 | Traffic 交通 | | JR Narita "Hubei" walk 8 minutes JR成田線「湖北」歩8分
| Related links 関連リンク | | [Related Sites of this company] 【この会社の関連サイト】 | Person in charge 担当者より | | [Regarding this property.] Sorry to keep you waiting! It is a popular area Kohokudai new properties. 8-minute walk from the train station. Educational institutions ・ Both shopping facilities is the closeness of surprise. It is also spacious because it is within the readjustment land road. We look forward to your inquiry. 【この物件について】お待たせいたしました!人気の湖北台エリア新規物件です。駅から徒歩8分。教育施設・買い物施設ともに驚きの近さです。道路も区画整理地内なので広々しております。お問い合わせお待ちしております。 | Contact お問い合せ先 | | TEL: 0800-603-0459 [Toll free] mobile phone ・ Also available from PHS
Caller ID is not notified
Please contact the "we saw SUUMO (Sumo)"
If it does not lead, If the real estate company TEL:0800-603-0459【通話料無料】携帯電話・PHSからもご利用いただけます
発信者番号は通知されません
「SUUMO(スーモ)を見た」と問い合わせください
つながらない方、不動産会社の方は
| Building coverage, floor area ratio 建ぺい率・容積率 | | Building coverage 50% ・ Volume rate of 100% 建ぺい率50% ・ 容積率100% | Time residents 入居時期 | | 1 month after the contract 契約後1ヶ月 | Land of the right form 土地の権利形態 | | Ownership 所有権 | Structure and method of construction 構造・工法 | | Wooden 2-story 木造2階建 | Construction 施工 | | CO., LTD Idasangyo 株式会社 飯田産業 | Use district 用途地域 | | One low-rise 1種低層 | Overview and notices その他概要・特記事項 | | Building confirmation number: No. HPA-13-06594-1 other 建築確認番号:第HPA-13-06594-1号 他 | Company profile 会社概要 | | <Seller> Minister of Land, Infrastructure and Transport (8) No. 003306 (Corporation) Tokyo Metropolitan Government Building Lots and Buildings Transaction Business Association (Corporation) metropolitan area real estate Fair Trade Council member (Ltd.) Idasangyo Kashiwa branch Yubinbango277-0021 Kashiwa City, Chiba Prefecture center-cho 5-14 <売主>国土交通大臣(8)第003306号(公社)東京都宅地建物取引業協会会員 (公社)首都圏不動産公正取引協議会加盟(株)飯田産業柏支店〒277-0021 千葉県柏市中央町5-14 |
Same specifications photos (living)同仕様写真(リビング) 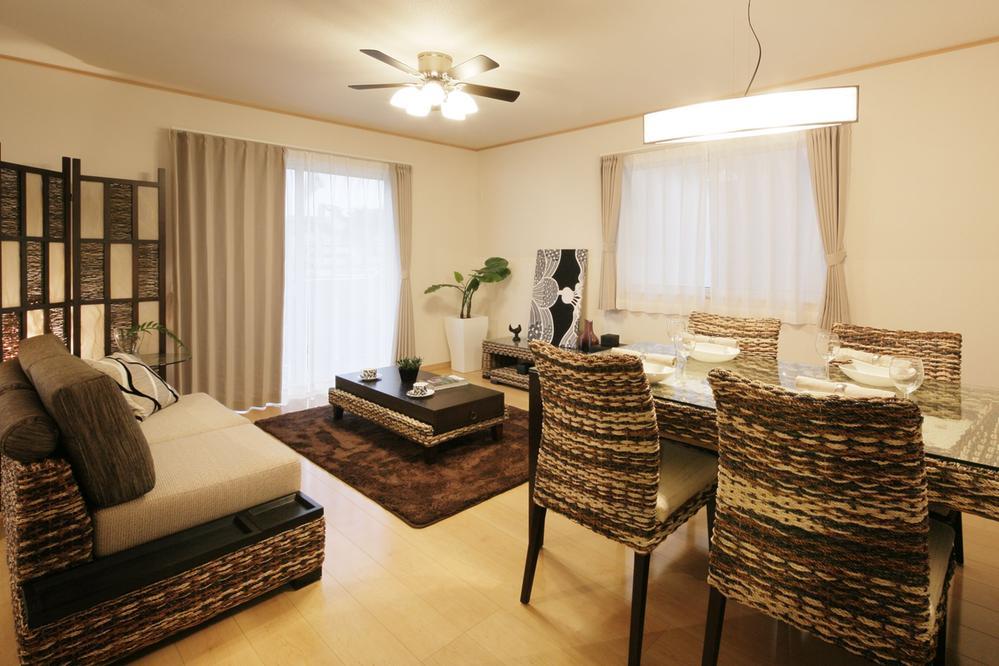 Our interior example Living photo
当社内装例 リビング写真
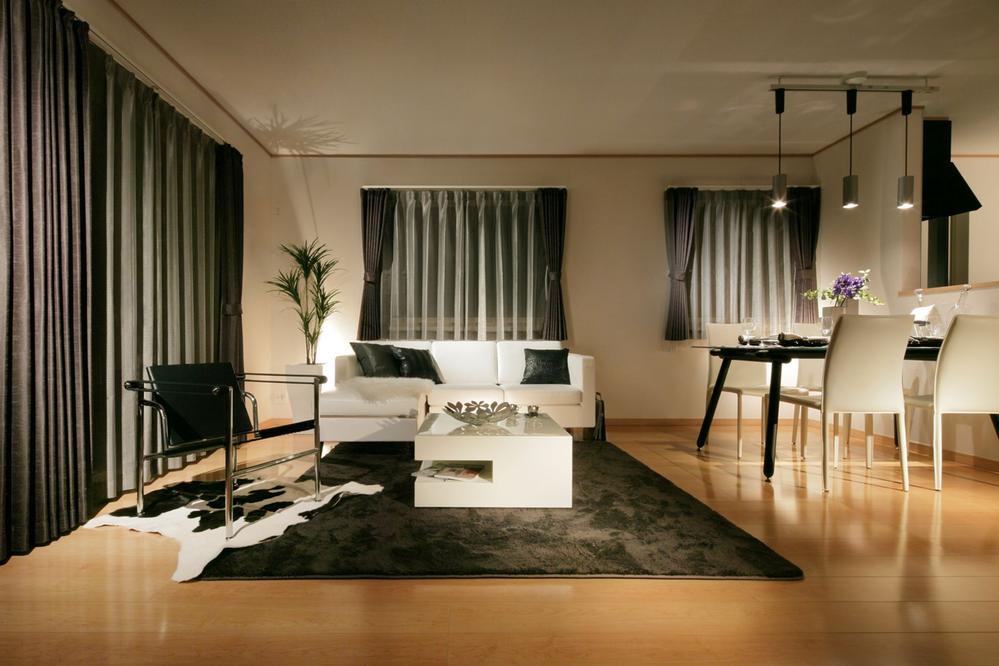 Our interior example Living photo
当社内装例 リビング写真
Otherその他 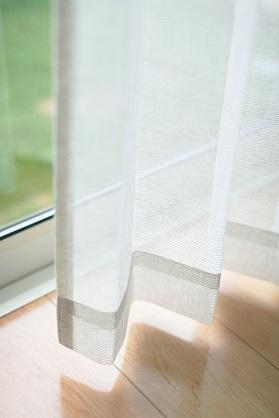 Good per sun for the south road property
南道路物件のため陽当たり良好です
Same specifications photo (bathroom)同仕様写真(浴室) 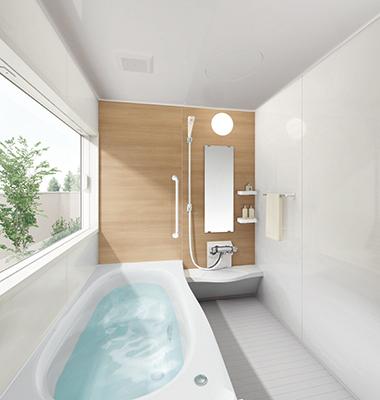 Our construction cases Bathroom photo
当社施工例 浴室写真
Same specifications photo (kitchen)同仕様写真(キッチン) 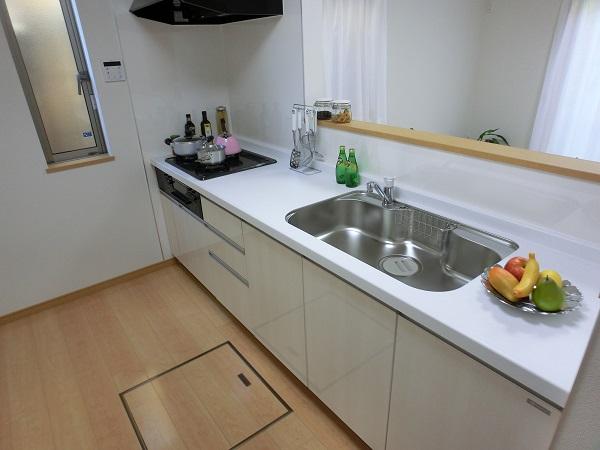 Our construction cases Kitchen photo
当社施工例 キッチン写真
Kindergarten ・ Nursery幼稚園・保育園 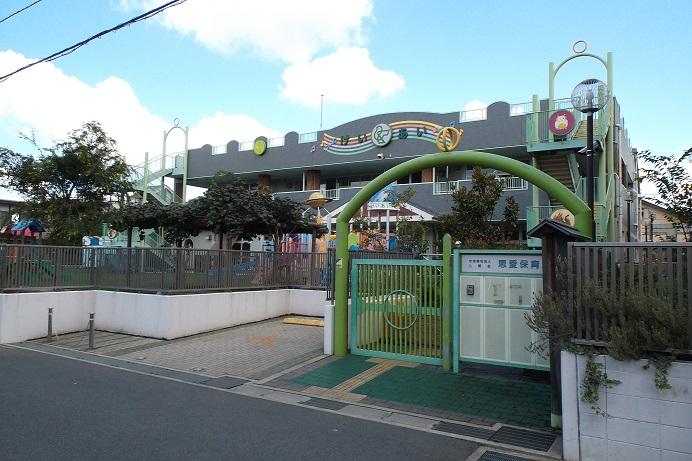 MegumiAi to nursery school 185m
恵愛保育園まで185m
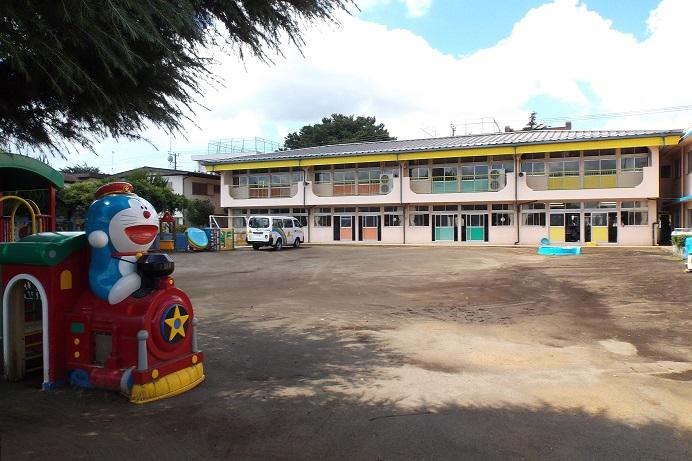 Kohokudai 220m to kindergarten
湖北台幼稚園まで220m
Primary school小学校 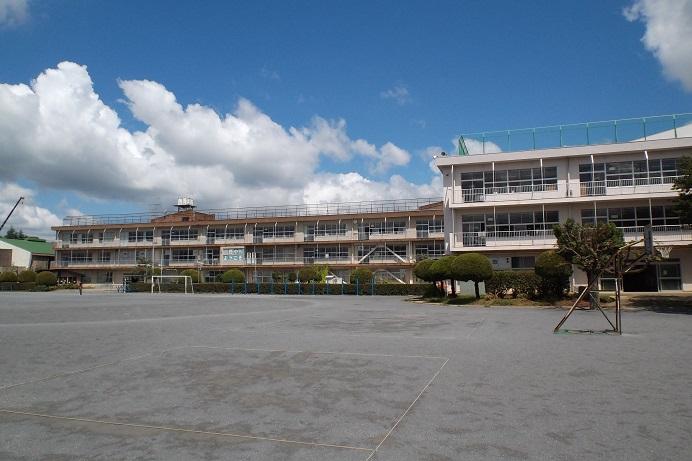 Kohokudai until Nishi Elementary School 220m
湖北台西小学校まで220m
Supermarketスーパー 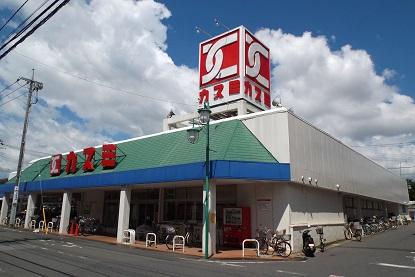 540m to Super Kasumi
スーパーカスミまで540m
Drug storeドラッグストア 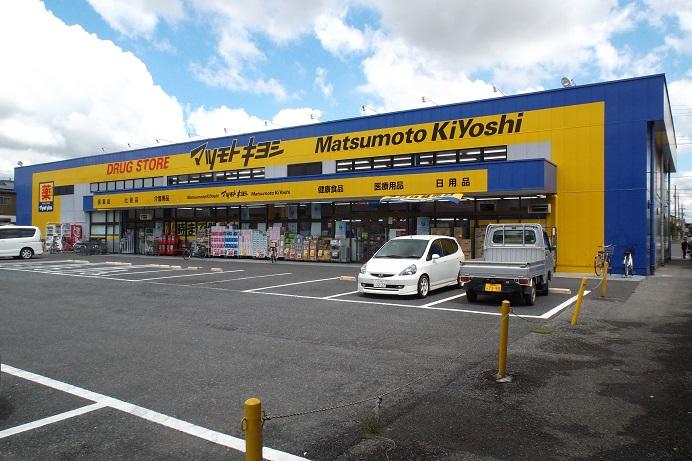 Matsumotokiyoshi up to 350m
マツモトキヨシまで350m
Other Environmental Photoその他環境写真 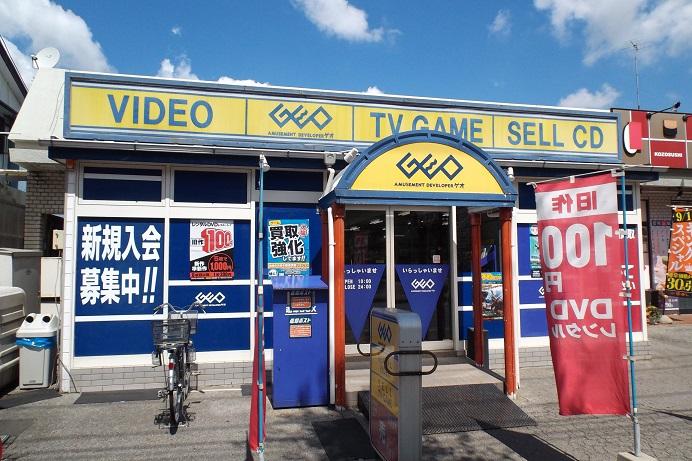 To GEO 610m
ゲオまで610m
Convenience storeコンビニ 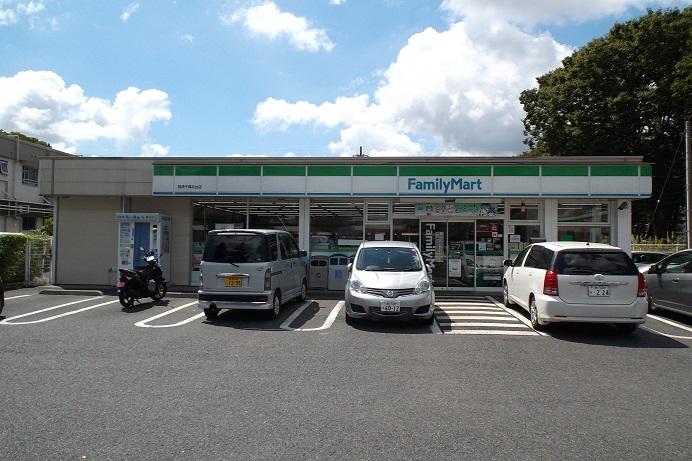 380m to FamilyMart
ファミリーマートまで380m
Floor plan間取り図 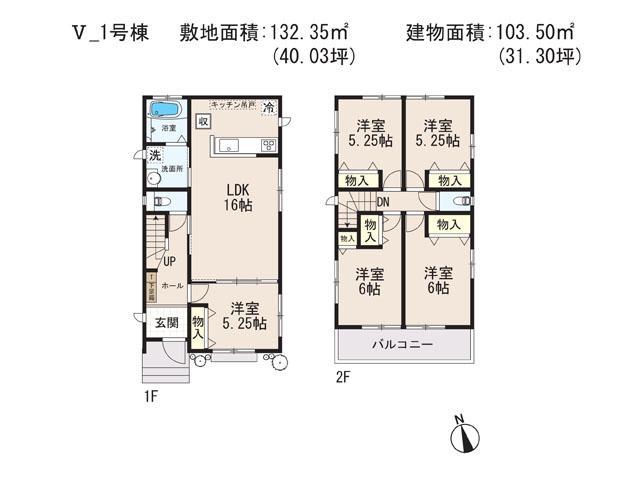 (1 Building), Price 23.8 million yen, 5LDK, Land area 132.35 sq m , Building area 103.5 sq m
(1号棟)、価格2380万円、5LDK、土地面積132.35m2、建物面積103.5m2
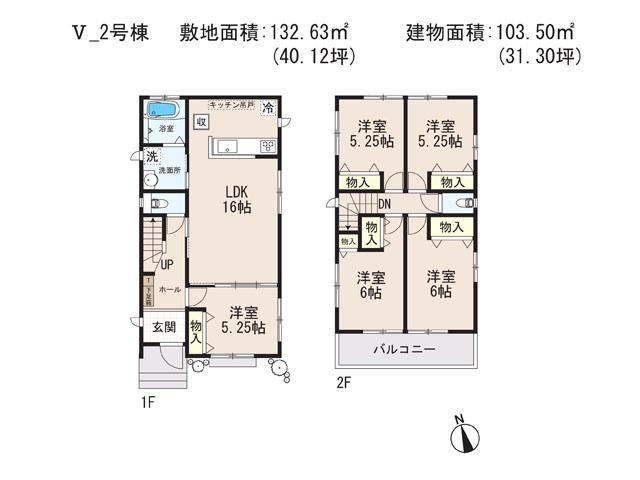 (Building 2), Price 23.8 million yen, 5LDK, Land area 132.63 sq m , Building area 103.5 sq m
(2号棟)、価格2380万円、5LDK、土地面積132.63m2、建物面積103.5m2
Location
| 














