New Homes » Kanto » Chiba Prefecture » Abiko
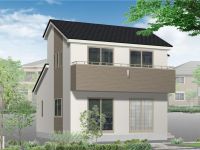 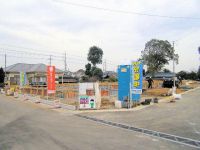
| | Abiko, Chiba Prefecture 千葉県我孫子市 |
| JR Joban Line "Tennoudai" walk 16 minutes JR常磐線「天王台」歩16分 |
| [New price! 18,800,000 yen ~ ] Local sales meeting held in! December 28 (Sat) 29 (Sun) 10:00 ~ 17:00 Please join us feel free to. All 10 compartments, Do you have to subdivision other with so much open feeling within the station walk? 【新価格!1880万円 ~ 】 現地販売会開催中!12月28日(土)29(日) 10:00 ~ 17:00 お気軽にお越しください。 全10区画、駅徒歩圏内でこれだけ開放感のある分譲地他にありますか? |
| ■ The front because of that can not be roads through, It is safe can have small children ■ All 10 compartments Site 40 Tsubokoe! Clear some streets ■ All building, Popular face-to-face kitchen overlooking the living room ■ 前面は通り抜けのできない道路の為、小さなお子さんがいても安心です■ 全10区画 敷地40坪超え!ゆとりある街並み■ 全棟、リビングを見渡せる人気の対面式キッチン |
Features pickup 特徴ピックアップ | | Pre-ground survey / 2 along the line more accessible / Fiscal year Available / System kitchen / Yang per good / All room storage / Japanese-style room / Washbasin with shower / Face-to-face kitchen / Toilet 2 places / Bathroom 1 tsubo or more / 2-story / South balcony / Nantei / Underfloor Storage / The window in the bathroom / TV monitor interphone / Leafy residential area / water filter 地盤調査済 /2沿線以上利用可 /年度内入居可 /システムキッチン /陽当り良好 /全居室収納 /和室 /シャワー付洗面台 /対面式キッチン /トイレ2ヶ所 /浴室1坪以上 /2階建 /南面バルコニー /南庭 /床下収納 /浴室に窓 /TVモニタ付インターホン /緑豊かな住宅地 /浄水器 | Event information イベント情報 | | Local sales meetings (please visitors to direct local) schedule / Every Saturday, Sunday and public holidays time / 10:00 ~ 17:00 現地販売会(直接現地へご来場ください)日程/毎週土日祝時間/10:00 ~ 17:00 | Price 価格 | | 18,800,000 yen ~ 23.8 million yen 1880万円 ~ 2380万円 | Floor plan 間取り | | 4LDK ~ 4LDK + S (storeroom) 4LDK ~ 4LDK+S(納戸) | Units sold 販売戸数 | | 7 units 7戸 | Total units 総戸数 | | 10 units 10戸 | Land area 土地面積 | | 135.1 sq m ~ 143.39 sq m 135.1m2 ~ 143.39m2 | Building area 建物面積 | | 93.15 sq m ~ 98.81 sq m 93.15m2 ~ 98.81m2 | Driveway burden-road 私道負担・道路 | | Road width: 5.5m, Asphaltic pavement 道路幅:5.5m、アスファルト舗装 | Completion date 完成時期(築年月) | | February 2014 early schedule 2014年2月初旬予定 | Address 住所 | | Abiko, Chiba Prefecture Okahotto 千葉県我孫子市岡発戸 | Traffic 交通 | | JR Joban Line "Tennoudai" walk 16 minutes
JR Narita "Higashiabiko" walk 9 minutes JR常磐線「天王台」歩16分
JR成田線「東我孫子」歩9分
| Related links 関連リンク | | [Related Sites of this company] 【この会社の関連サイト】 | Person in charge 担当者より | | Rep Akashi Satoru Age: 30 Daigyokai experience: I think if Rarere touch the 5-year local suppliers unique information to generously offer you will be "Forrest Gump" to cherish many of your smile. ! ! ! (* ^ _ ^ *) Thank you. 担当者明石 悟年齢:30代業界経験:5年地元業者ならではの情報を惜しみなくご提供させていただきます “一期一会”を大切に多くのお客様の笑顔に触れられればと思います。!!!(*^_^*)よろしくお願いいたします。 | Contact お問い合せ先 | | TEL: 0800-602-6858 [Toll free] mobile phone ・ Also available from PHS
Caller ID is not notified
Please contact the "we saw SUUMO (Sumo)"
If it does not lead, If the real estate company TEL:0800-602-6858【通話料無料】携帯電話・PHSからもご利用いただけます
発信者番号は通知されません
「SUUMO(スーモ)を見た」と問い合わせください
つながらない方、不動産会社の方は
| Building coverage, floor area ratio 建ぺい率・容積率 | | Kenpei rate: 60%, Volume ratio: 200% 建ペい率:60%、容積率:200% | Time residents 入居時期 | | Mid-scheduled February 2014 2014年2月中旬予定 | Land of the right form 土地の権利形態 | | Ownership 所有権 | Structure and method of construction 構造・工法 | | Wooden 2-story 木造2階建 | Use district 用途地域 | | One dwelling 1種住居 | Land category 地目 | | field 畑 | Other limitations その他制限事項 | | Height district, Building restrictions have per on the cliff, Development permit number: Abiko Directive (Totaku) 5 2013 July 5, No. 3 高度地区、崖上につき建築制限有、開発許可番号:我孫子市指令(都宅)第3号の5 平成25年7月5日 | Overview and notices その他概要・特記事項 | | Contact: Akashi Satoru, Building confirmation number: No. 担当者:明石 悟、建築確認番号:第 | Company profile 会社概要 | | <Mediation> Governor of Chiba Prefecture (1) No. 016349 (Corporation) All Japan Real Estate Association (Corporation) metropolitan area real estate Fair Trade Council member Smile partner Co. Yubinbango277-0843 Kashiwa City, Chiba Prefecture Akehara 2-2-17 Kashiwa ACE building <仲介>千葉県知事(1)第016349号(公社)全日本不動産協会会員 (公社)首都圏不動産公正取引協議会加盟住まいるパートナー(株)〒277-0843 千葉県柏市明原2-2-17 柏ACEビル |
Compartment figure区画図 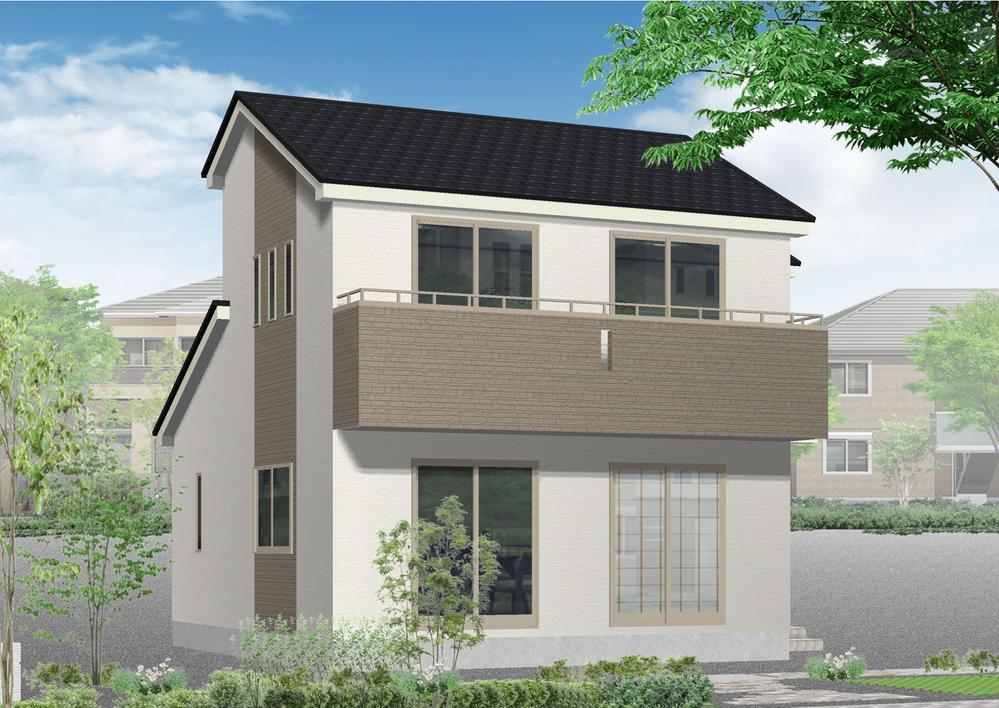 3 Building to become a complete image Perth. Outer groove construction ・ Planting is not attached.
3号棟完成イメージパースになります。外溝工事・植栽は付きません。
Local appearance photo現地外観写真 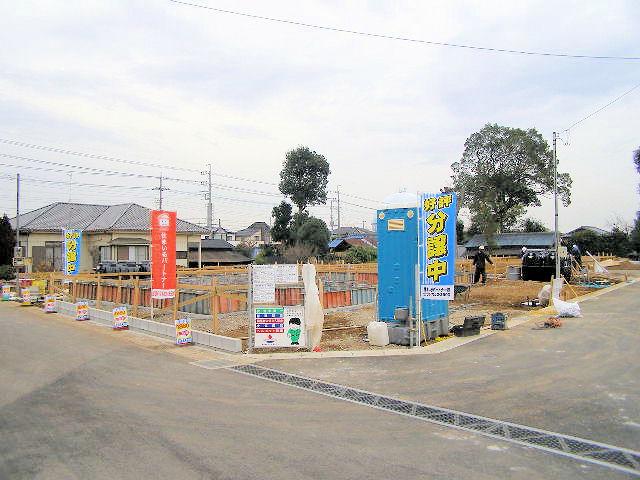 Site the entire photo, Foundation work is we have the scene also became Sewashinaku beginning. (December 2013) Shooting
現場全体写真、基礎工事が始まり現場も忙しなくなって参りました。 (2013年12月)撮影
The entire compartment Figure全体区画図 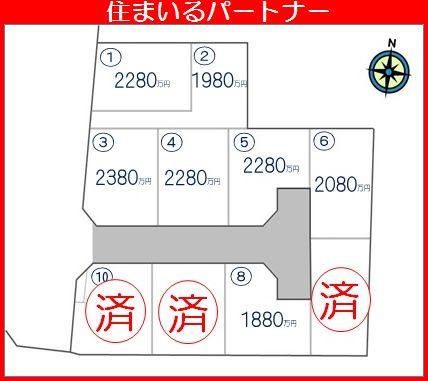 The entire sectioning view All 10 compartments, Sale 7 compartment
全体区割り図 全10区画、販売7区画
Local appearance photo現地外観写真 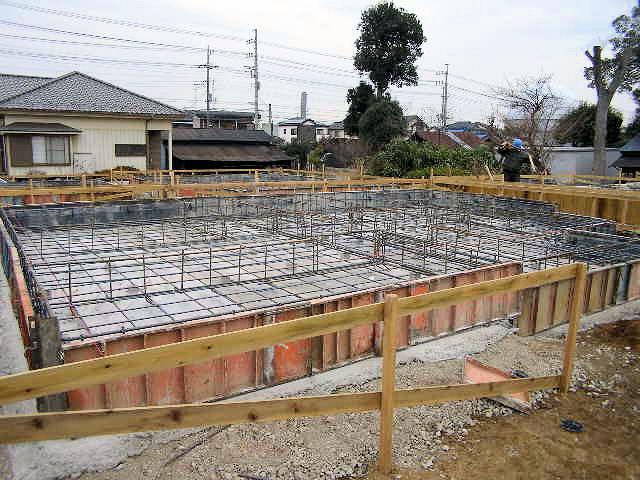 Foundation work has begun. (December 2013) Shooting
基礎工事が始まりました。 (2013年12月)撮影
Local photos, including front road前面道路含む現地写真 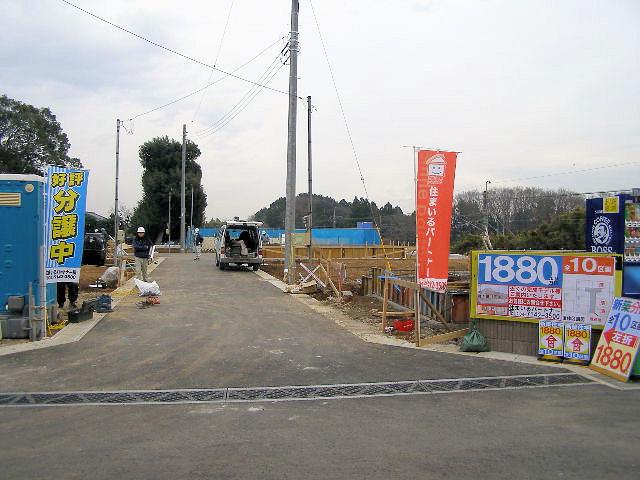 Local development road Since only the residents to use, Also it will be from playing with confidence your child. (December 2013) Shooting
現地開発道路 居住者のみが使用するため、お子さんも安心して遊ばせられます。 (2013年12月)撮影
Floor plan間取り図 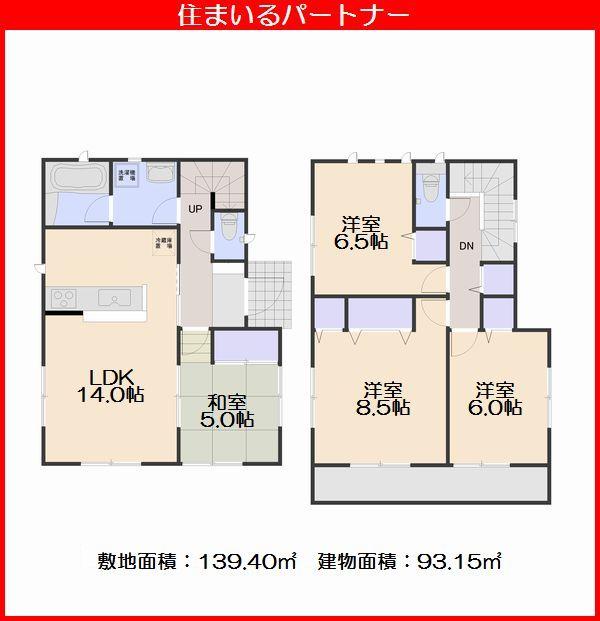 (8 Building), Price 18,800,000 yen, 4LDK, Land area 139.4 sq m , Building area 93.15 sq m
(8号棟)、価格1880万円、4LDK、土地面積139.4m2、建物面積93.15m2
Local appearance photo現地外観写真 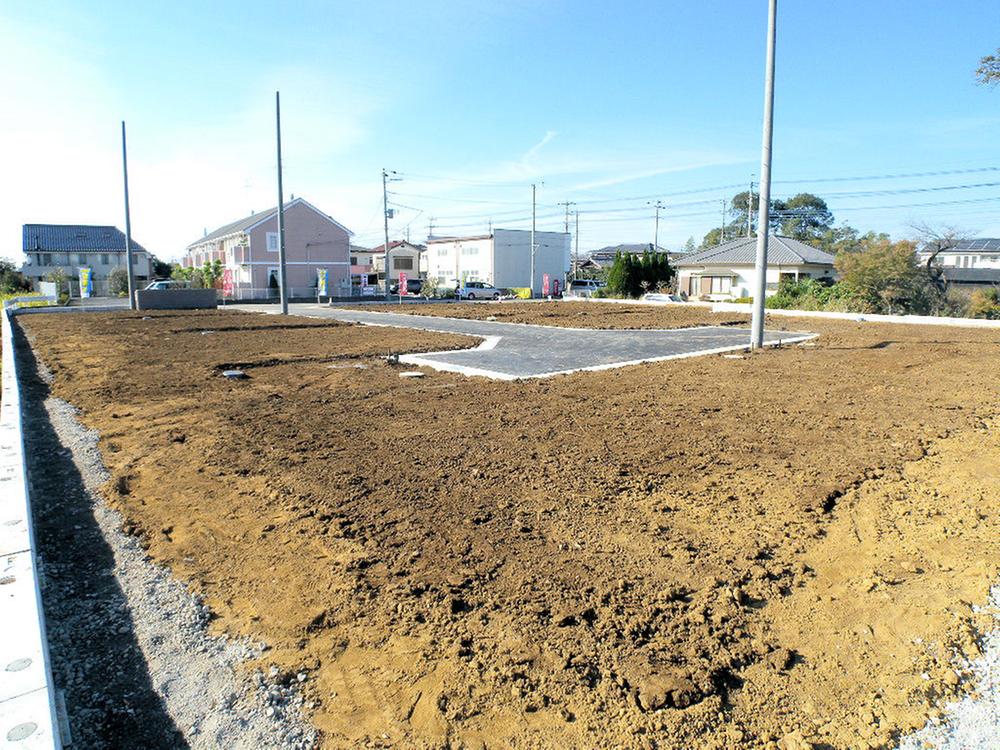 Local (11 May 2013) Shooting
現地(2013年11月)撮影
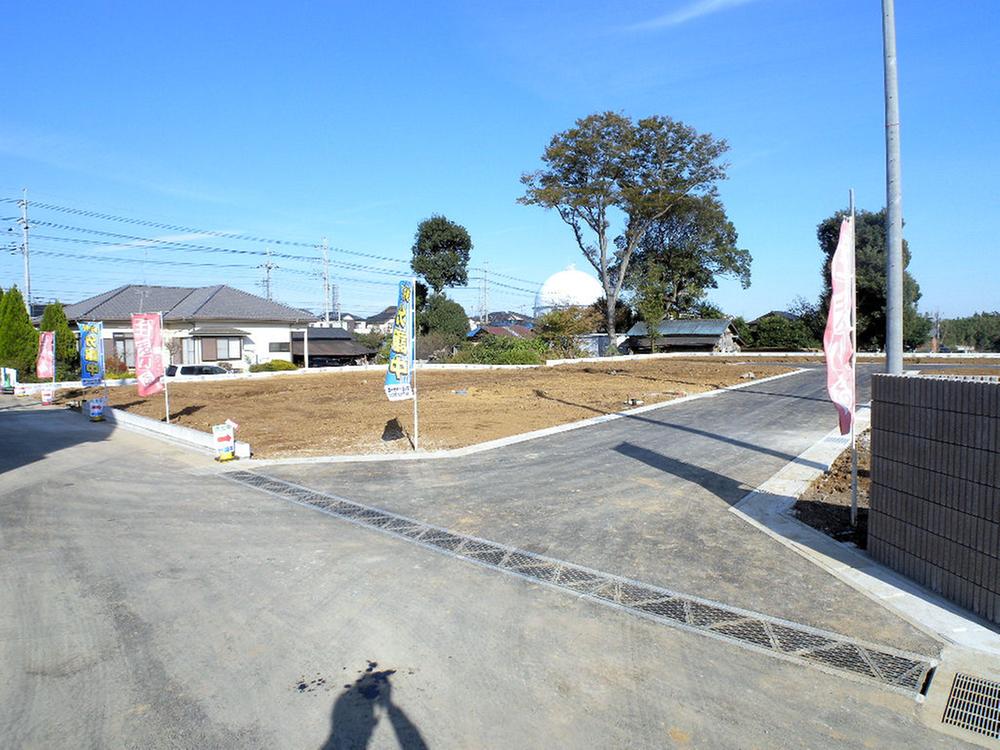 Local (11 May 2013) Shooting
現地(2013年11月)撮影
Local photos, including front road前面道路含む現地写真 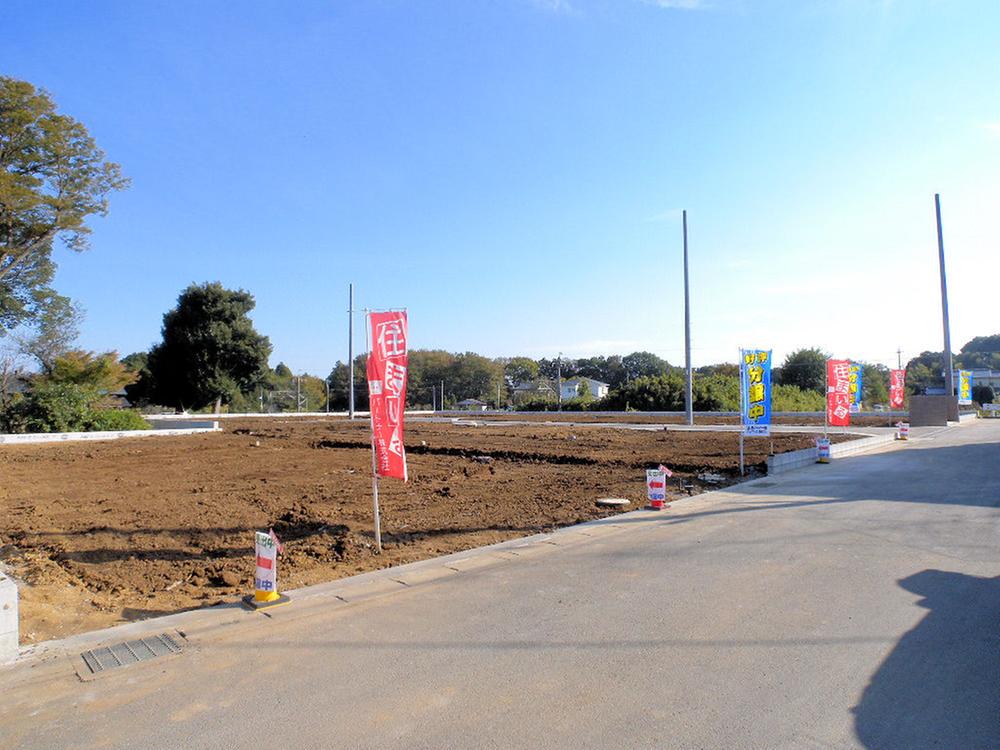 Local (11 May 2013) Shooting
現地(2013年11月)撮影
Local appearance photo現地外観写真 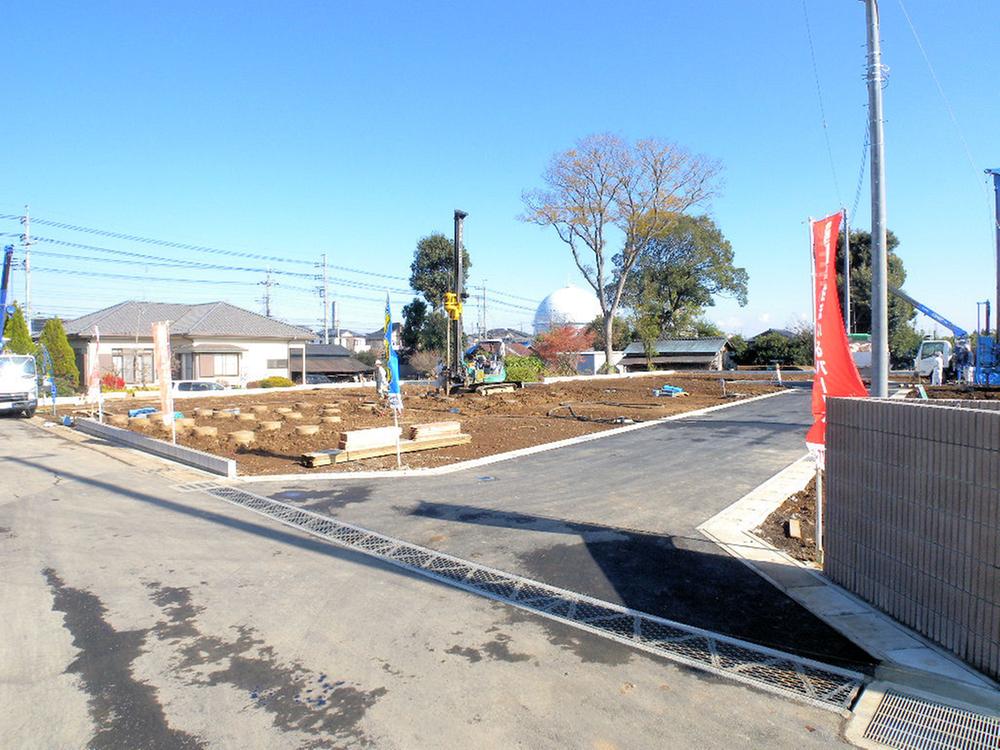 Local (11 May 2013) Shooting
現地(2013年11月)撮影
Otherその他 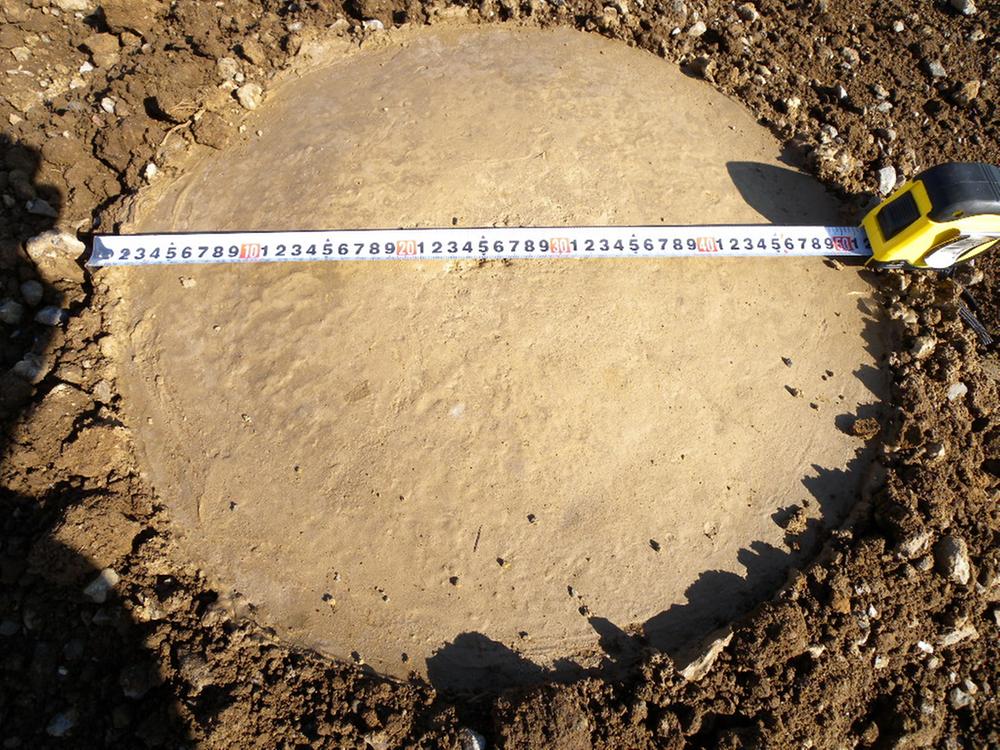 Columnar improvement work photo Pouring concrete milk in the ground, It is passed through a column with a diameter of 50 centimeters of concrete until a good ground plane, Place the foundation of the building on this.
柱状改良工事写真 地中にコンクリートミルクを流し込み、直径50センチのコンクリートの柱を良好な地盤面まで貫通させ、この上に建物の基礎をのせます。
Local appearance photo現地外観写真 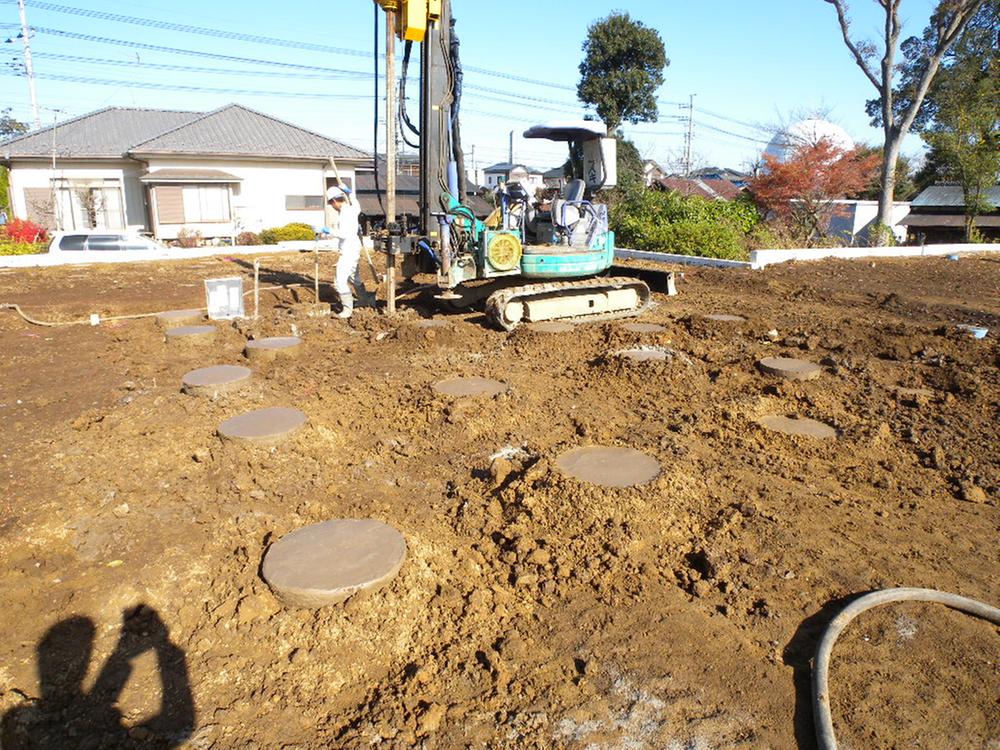 Local (11 May 2013) Shooting Ground improvement (columnar improvement work) is a site in
現地(2013年11月)撮影 地盤改良(柱状改良工事)中の現場です
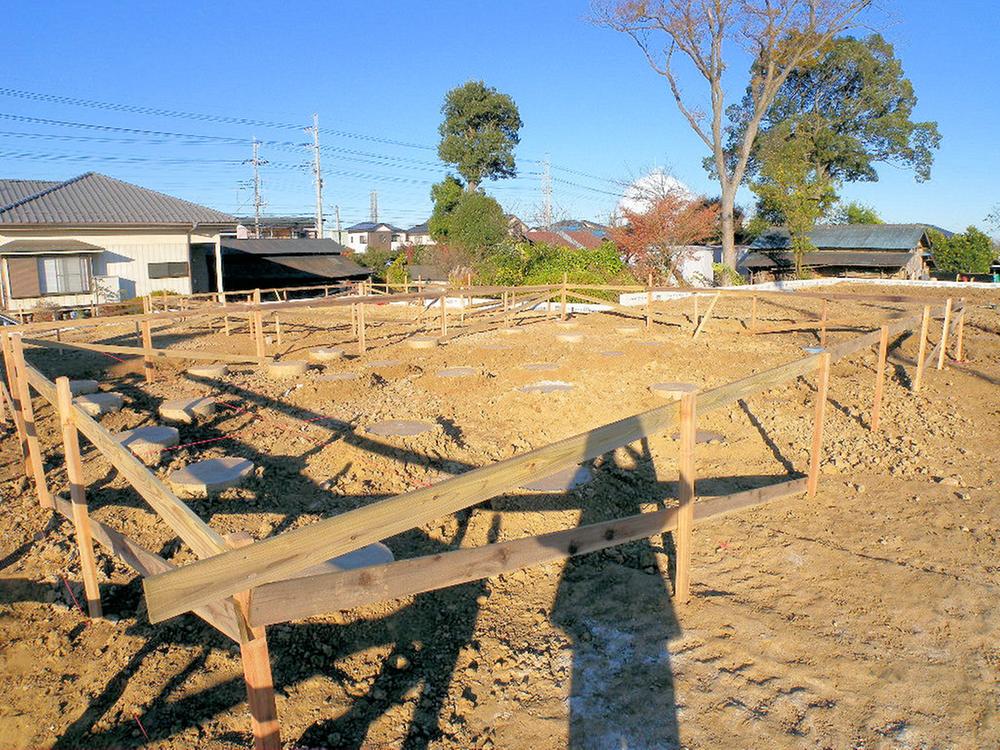 Local (11 May 2013) Shooting We now begin to build a foundation of the building.
現地(2013年11月)撮影 これから建物の基礎をつくり始めます。
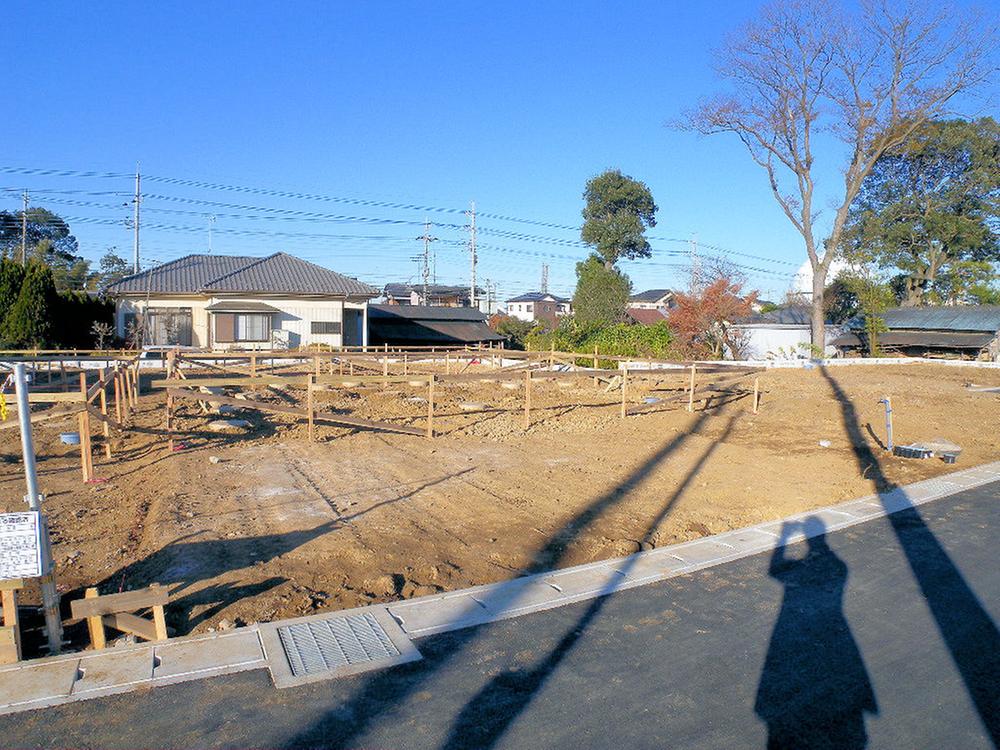 Local (11 May 2013) Shooting It is the start of the future architecture !!!
現地(2013年11月)撮影 これから建築開始です!!!
Supermarketスーパー 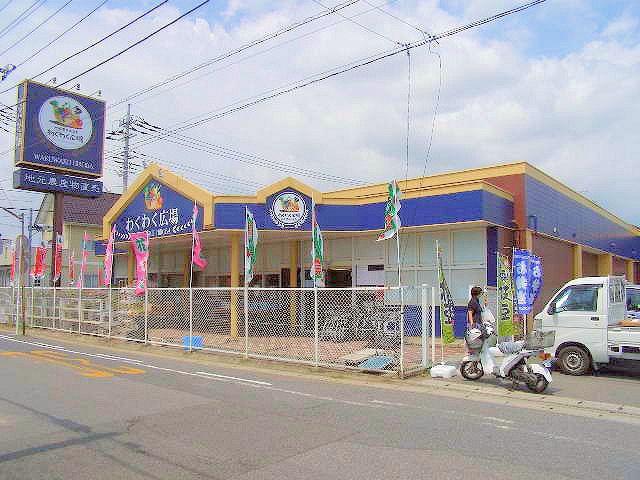 Exciting 990m to Square
わくわく広場まで990m
Park公園 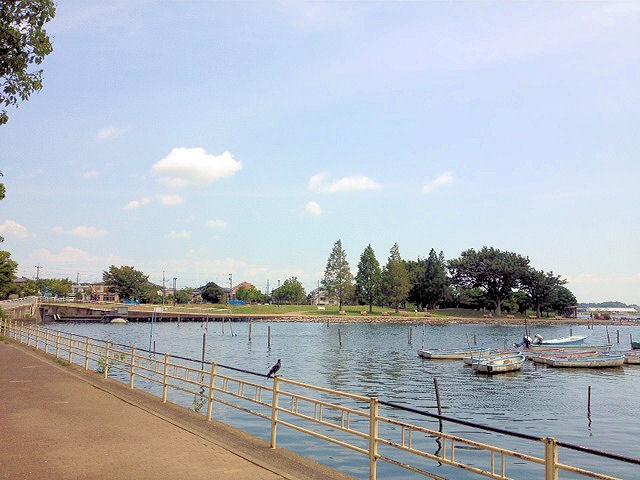 4500m to Teganuma park
手賀沼公園まで4500m
Local appearance photo現地外観写真 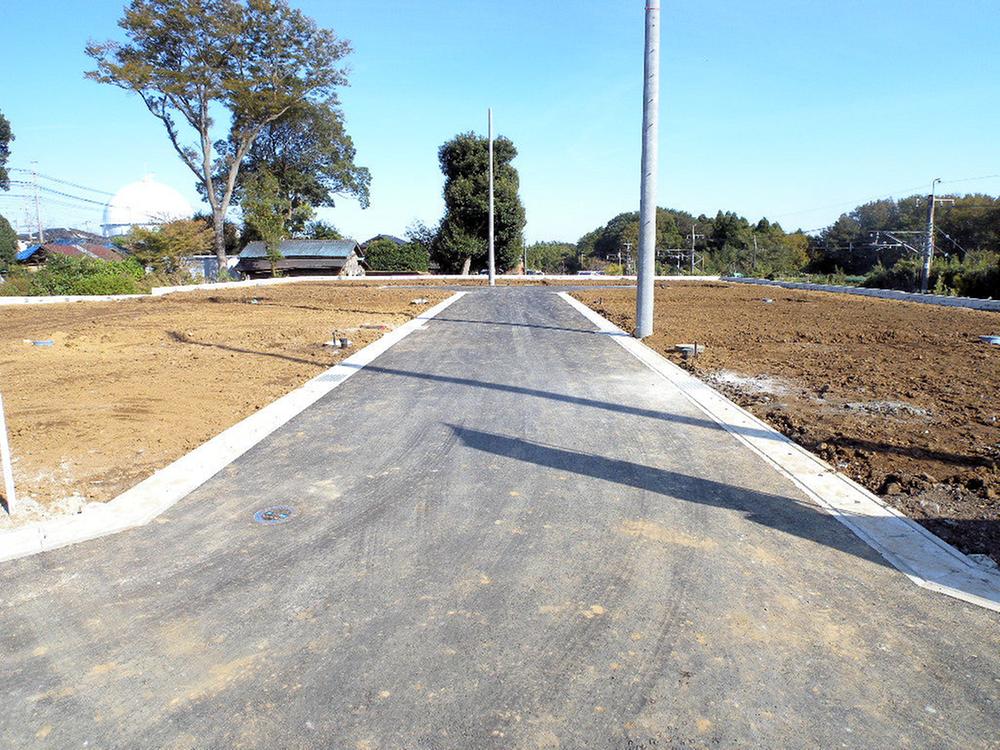 Local (11 May 2013) Shooting
現地(2013年11月)撮影
Other Environmental Photoその他環境写真 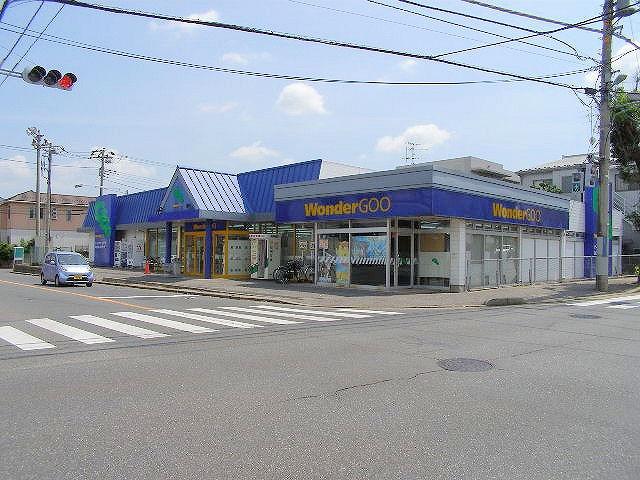 1320m until Wonder goo
ワンダーグーまで1320m
Junior high school中学校 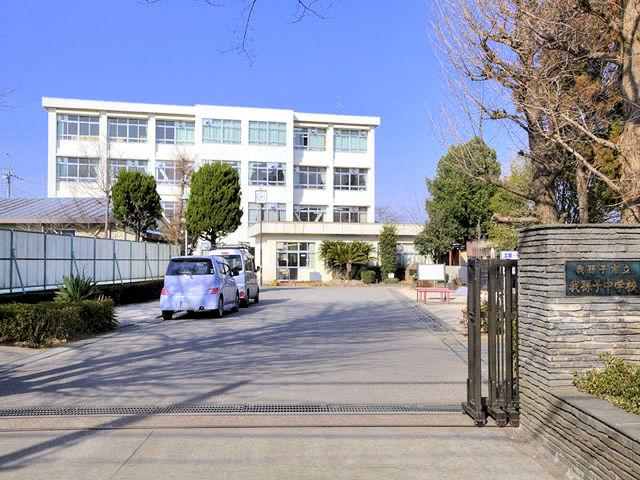 Abiko 1400m until junior high school
我孫子中学校まで1400m
Primary school小学校 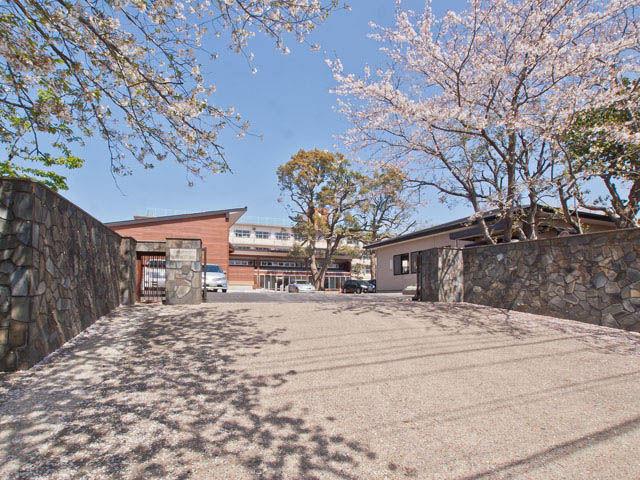 Abiko 300m until the second elementary school
我孫子第二小学校まで300m
Floor plan間取り図 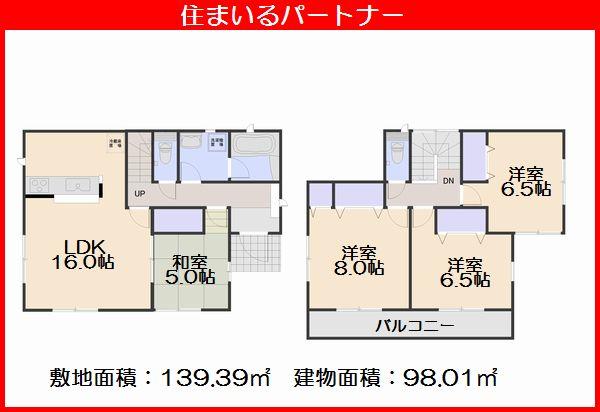 (4 Building), Price 22,800,000 yen, 4LDK, Land area 139.39 sq m , Building area 98.01 sq m
(4号棟)、価格2280万円、4LDK、土地面積139.39m2、建物面積98.01m2
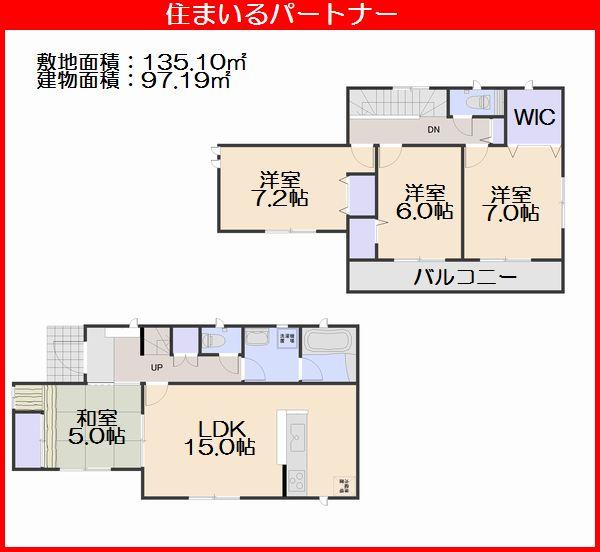 (1 Building), Price 22,800,000 yen, 4LDK+S, Land area 135.1 sq m , Building area 97.19 sq m
(1号棟)、価格2280万円、4LDK+S、土地面積135.1m2、建物面積97.19m2
Location
| 






















