New Homes » Kanto » Chiba Prefecture » Asahi City
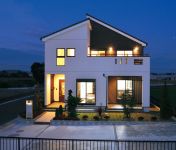 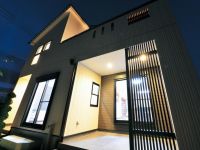
| | Chiba Prefecture Asahi City 千葉県旭市 |
| JR Sobu "Asahi" car 3.6km JR総武本線「旭」車3.6km |
| In the premises of 70 square meters, We offer a free design plan allowed a variety of floor plans. 70坪の敷地で、自由設計プラン可様々な間取りをご提案致します。 |
| Land 50 square meters or more, Parking three or more possible, System kitchen, Bathroom Dryer, Toilet 2 places, 2-story, LDK18 tatami mats or more, Warm water washing toilet seat, IH cooking heater, water filter, All-electric 土地50坪以上、駐車3台以上可、システムキッチン、浴室乾燥機、トイレ2ヶ所、2階建、LDK18畳以上、温水洗浄便座、IHクッキングヒーター、浄水器、オール電化 |
Features pickup 特徴ピックアップ | | Parking three or more possible / Land 50 square meters or more / LDK18 tatami mats or more / System kitchen / Bathroom Dryer / Toilet 2 places / 2-story / Warm water washing toilet seat / IH cooking heater / water filter / All-electric 駐車3台以上可 /土地50坪以上 /LDK18畳以上 /システムキッチン /浴室乾燥機 /トイレ2ヶ所 /2階建 /温水洗浄便座 /IHクッキングヒーター /浄水器 /オール電化 | Price 価格 | | 24,800,000 yen ~ 27,800,000 yen 2480万円 ~ 2780万円 | Floor plan 間取り | | 3LDK free design plan Allowed 3LDK自由設計プラン可 | Units sold 販売戸数 | | 3 units 3戸 | Total units 総戸数 | | 3 units 3戸 | Land area 土地面積 | | 231.41 sq m ~ 231.43 sq m (registration) 231.41m2 ~ 231.43m2(登記) | Building area 建物面積 | | 106 sq m ~ 117.06 sq m (registration) 106m2 ~ 117.06m2(登記) | Completion date 完成時期(築年月) | | August 2013 2013年8月 | Address 住所 | | Chiba Prefecture Asahi City Kotoda 千葉県旭市琴田 | Traffic 交通 | | JR Sobu "Asahi" car 3.6km
JR Sobu "Iioka" walk 64 minutes
JR Sobu "flats" walk 77 minutes JR総武本線「旭」車3.6km
JR総武本線「飯岡」歩64分
JR総武本線「干潟」歩77分
| Related links 関連リンク | | [Related Sites of this company] 【この会社の関連サイト】 | Contact お問い合せ先 | | TEL: 0800-808-7723 [Toll free] mobile phone ・ Also available from PHS
Caller ID is not notified
Please contact the "we saw SUUMO (Sumo)"
If it does not lead, If the real estate company TEL:0800-808-7723【通話料無料】携帯電話・PHSからもご利用いただけます
発信者番号は通知されません
「SUUMO(スーモ)を見た」と問い合わせください
つながらない方、不動産会社の方は
| Building coverage, floor area ratio 建ぺい率・容積率 | | Kenpei rate: 60%, Volume ratio: 200% 建ペい率:60%、容積率:200% | Time residents 入居時期 | | Immediate available 即入居可 | Land of the right form 土地の権利形態 | | Ownership 所有権 | Use district 用途地域 | | Unspecified 無指定 | Land category 地目 | | Residential land 宅地 | Overview and notices その他概要・特記事項 | | Building confirmation number: No. 13UDI2C Ken 00629 建築確認番号:第13UDI2C建00629号 | Company profile 会社概要 | | <Seller> Governor of Chiba Prefecture (5) No. 012716 (Corporation) All Japan Real Estate Association (Corporation) metropolitan area real estate Fair Trade Council member (Ltd.) Namikawa real estate Yubinbango289-1326 Chiba Prefecture Sanmu Naruto 647-6 <売主>千葉県知事(5)第012716号(公社)全日本不動産協会会員 (公社)首都圏不動産公正取引協議会加盟(株)ナミカワ不動産〒289-1326 千葉県山武市成東647-6 |
Local photos, including front road前面道路含む現地写真 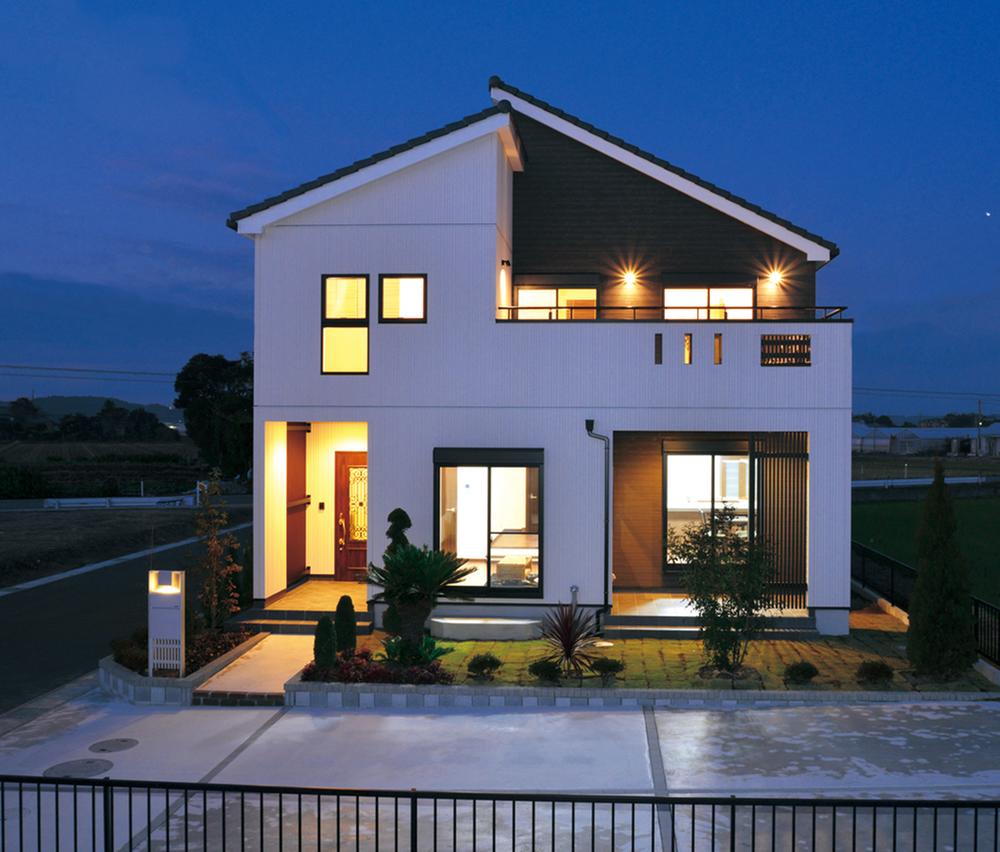 A house with a large site and the blow-by of 70 square meters
70坪の広い敷地と吹き抜けのある家
Local appearance photo現地外観写真 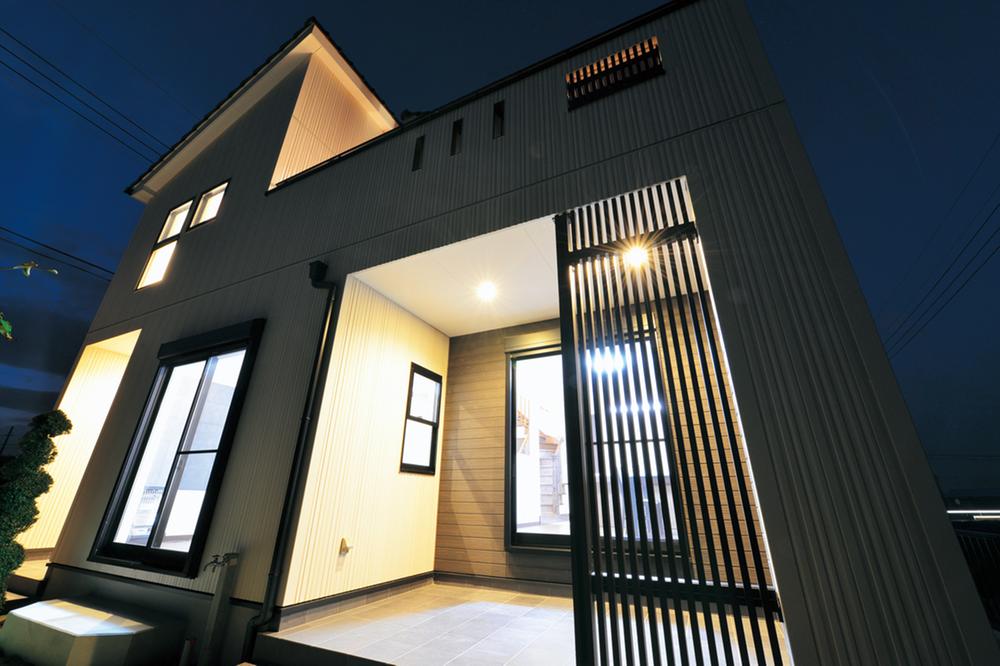 Model house Kotoda C-3
モデルハウス 琴田C-3
Otherその他 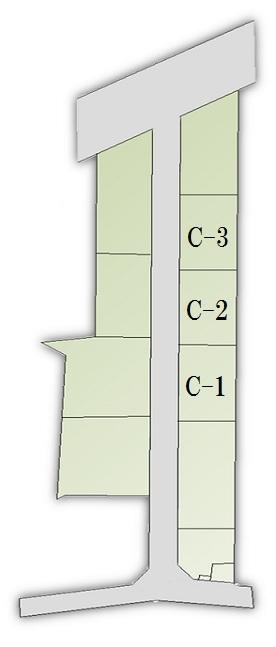 Sectioning view ・ All three compartment
区割り図・全3区画
Floor plan間取り図 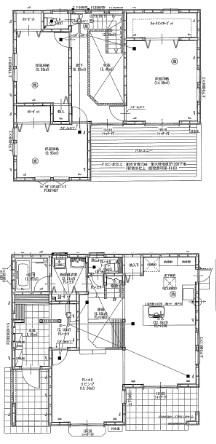 Price 27,800,000 yen, 3LDK, Land area 231.41 sq m , Building area 117.06 sq m
価格2780万円、3LDK、土地面積231.41m2、建物面積117.06m2
Livingリビング 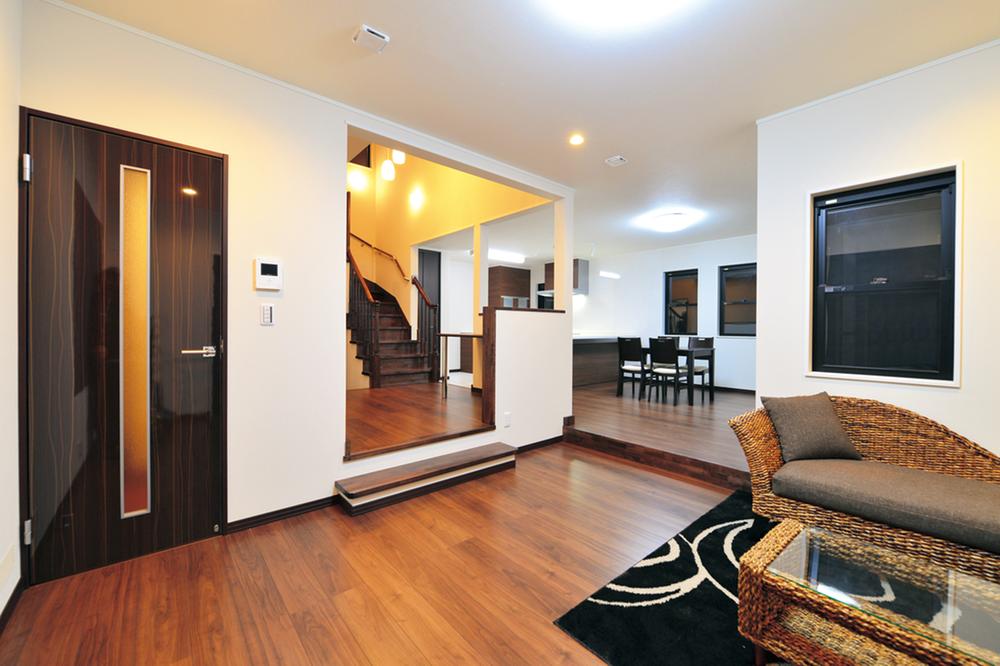 Spacious living room, dining
広々リビング、ダイニング
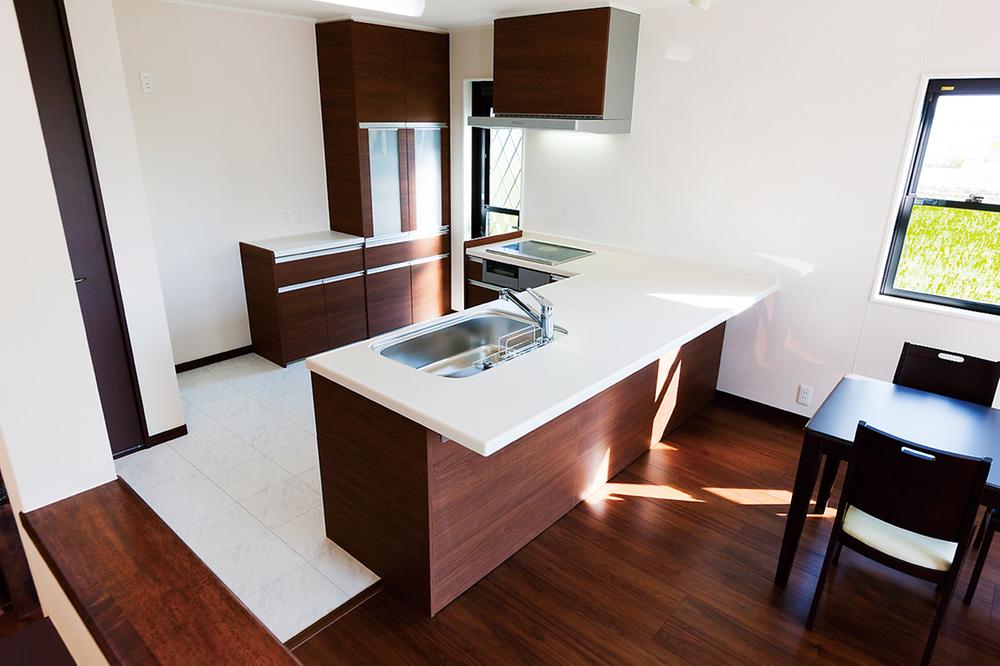 Kitchen
キッチン
Entrance玄関 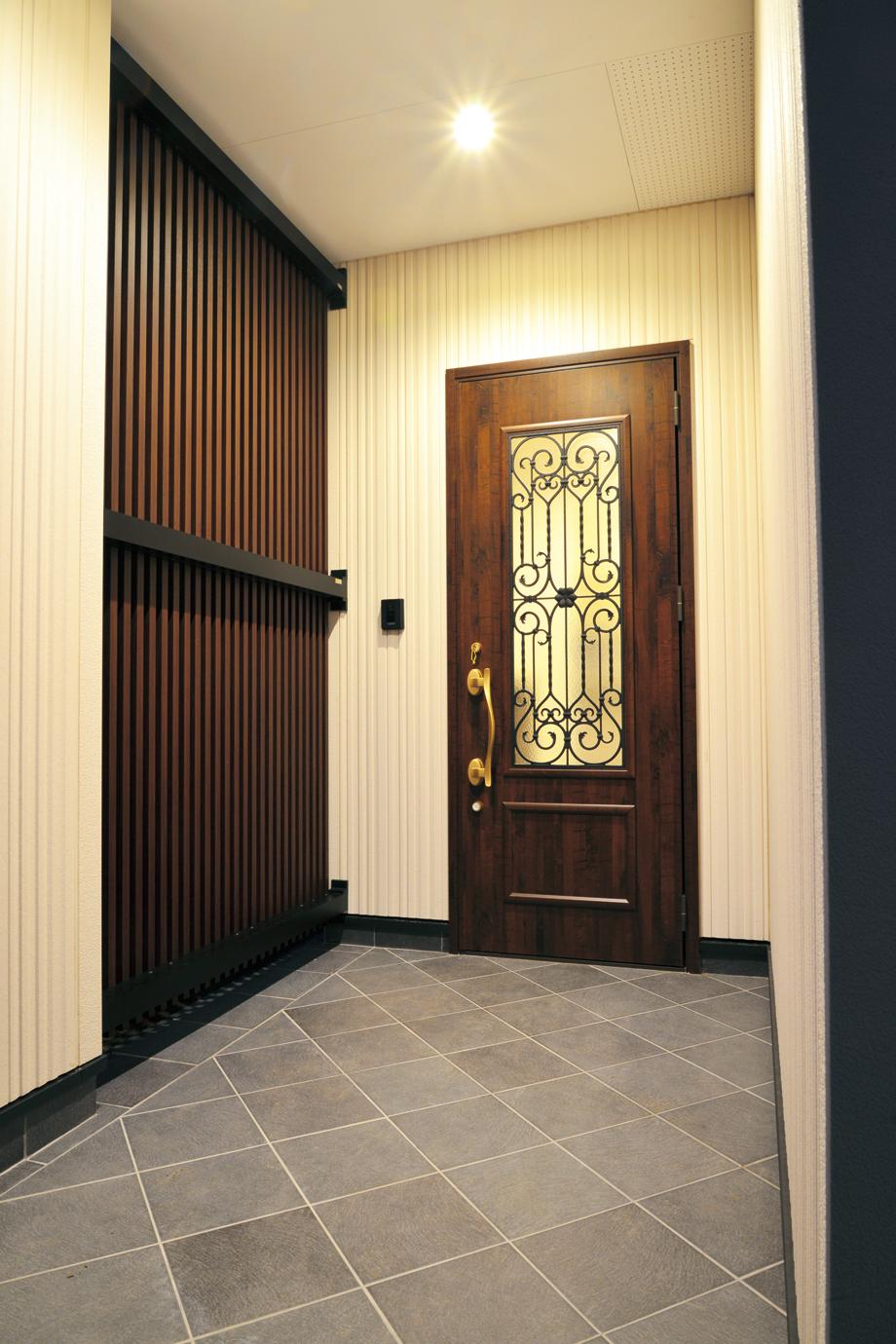 There is a depth
奥行があります
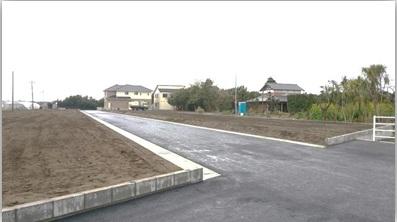 Local photos, including front road
前面道路含む現地写真
Balconyバルコニー 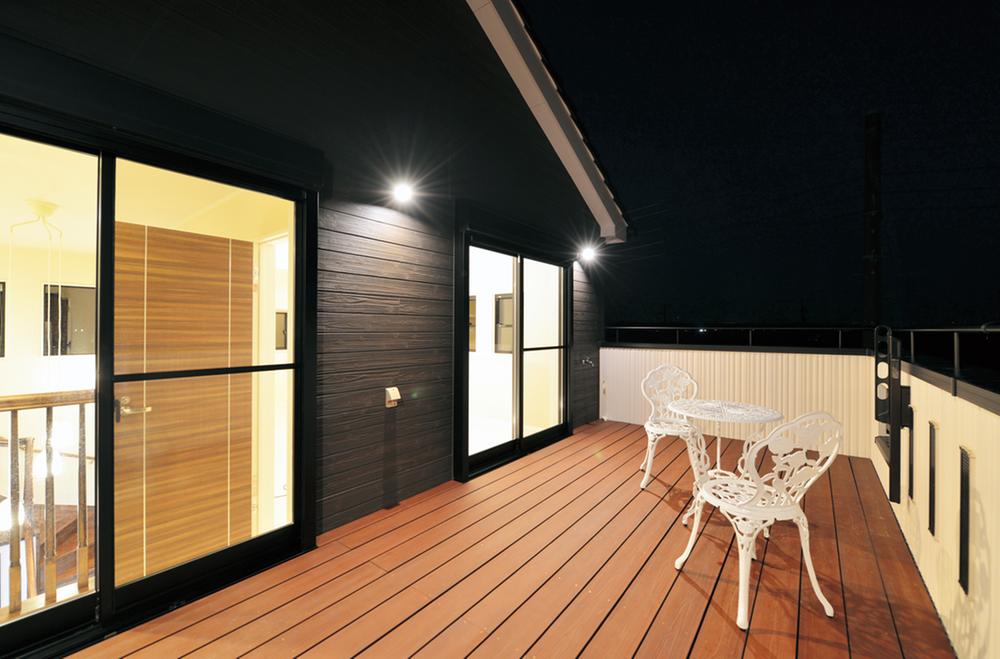 Spacious balcony where you can enjoy in the family
家族で楽しめる広々バルコニー
Station駅 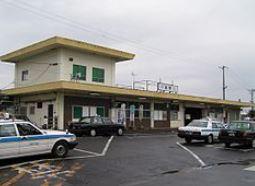 JR 3600m to Asahi Station JR Sobu Asahi Station
JR 旭駅まで3600m JR総武本線 旭駅
The entire compartment Figure全体区画図 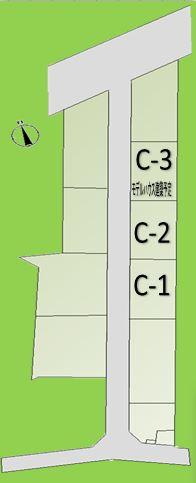 Sectioning view
区割図
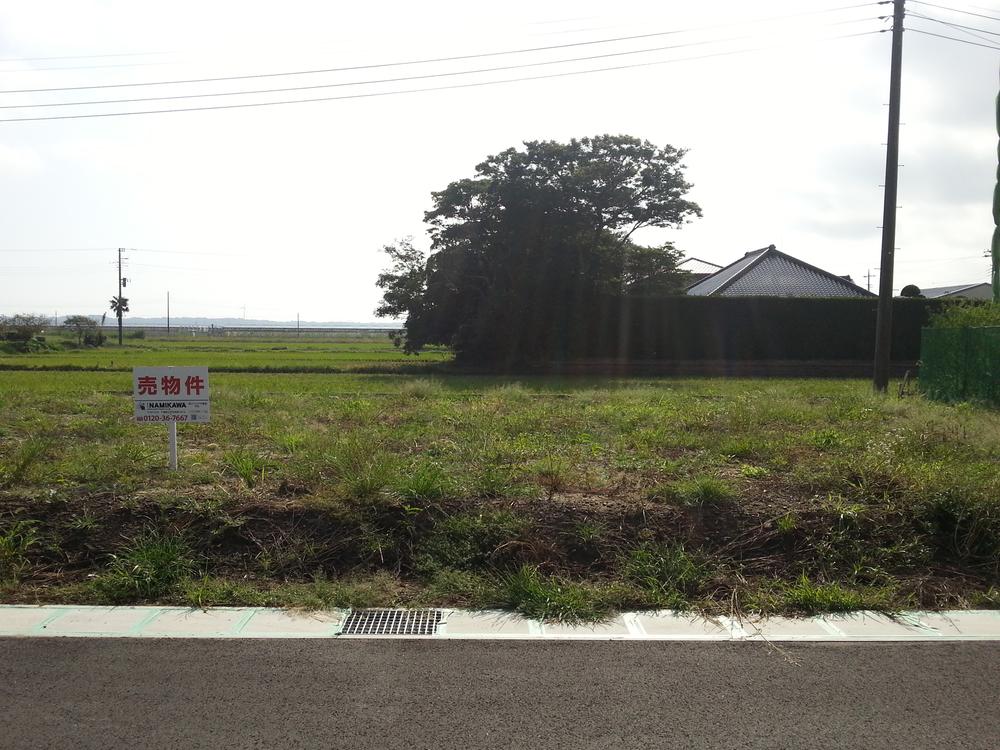 Local photos, including front road
前面道路含む現地写真
Local photos, including front road前面道路含む現地写真 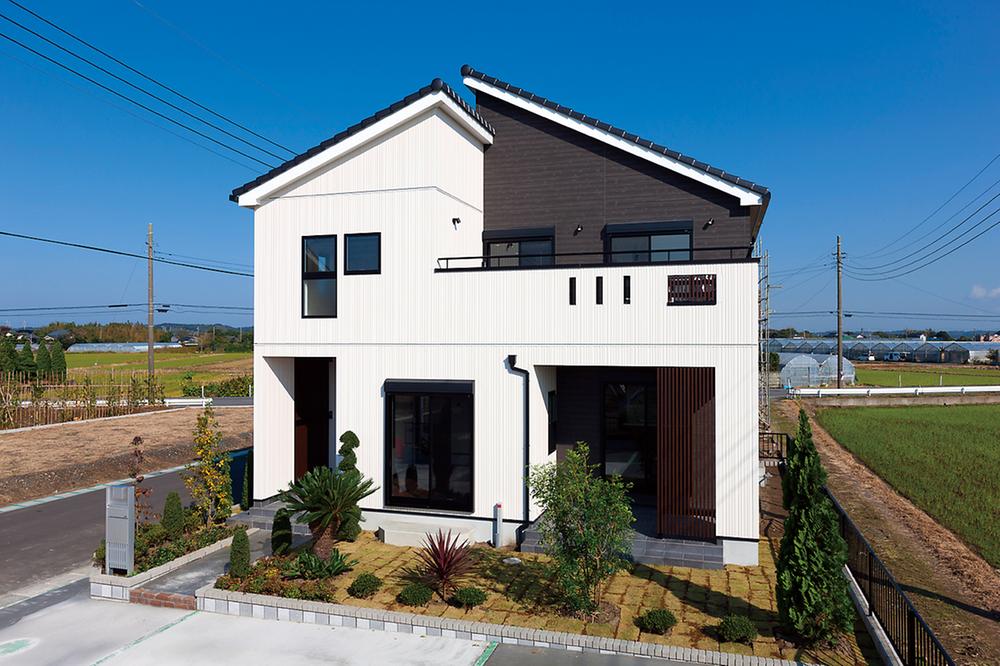 Front road and on-site
前面道路と敷地
Location
|














