New Homes » Kanto » Chiba Prefecture » Chuo-ku
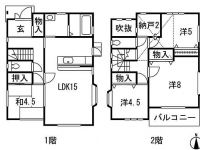 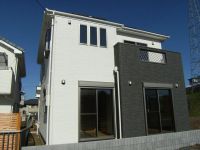
| | Chiba, Chiba Prefecture, Chuo-ku, 千葉県千葉市中央区 |
| JR Keiyo Line "Soga" walk 15 minutes JR京葉線「蘇我」歩15分 |
| Solar power generation systems equipped with housing. You can significantly cut energy costs by urethane foam spray insulation and high thermal insulation sash. 太陽光発電システム搭載住宅。発泡ウレタン吹付断熱と高断熱サッシにより光熱費の大幅カットが可能です。 |
| Per yang per north-south road on both sides, It is ventilation preeminent. JR Soga a 15-minute walk to the Train Station, Keisei line Ōmoridai Station commuter and an 8-minute walk ・ School very convenient. The surrounding environment is also good. 南北両面道路につき陽当たり、通風抜群です。JR蘇我駅まで徒歩15分、京成線大森台駅は徒歩8分と通勤・通学大変便利。周辺環境も良好です。 |
Features pickup 特徴ピックアップ | | Solar power system / Airtight high insulated houses / Pre-ground survey / Parking two Allowed / 2 along the line more accessible / It is close to the city / Facing south / System kitchen / Bathroom Dryer / Yang per good / Flat to the station / Siemens south road / A quiet residential area / LDK15 tatami mats or more / Or more before road 6m / Japanese-style room / Starting station / Shaping land / Washbasin with shower / Face-to-face kitchen / Wide balcony / Barrier-free / Toilet 2 places / Bathroom 1 tsubo or more / 2-story / South balcony / Double-glazing / Warm water washing toilet seat / Underfloor Storage / The window in the bathroom / TV monitor interphone / Urban neighborhood / Mu front building / Ventilation good / Dish washing dryer / City gas / Storeroom / Maintained sidewalk / roof balcony / Flat terrain / Attic storage 太陽光発電システム /高気密高断熱住宅 /地盤調査済 /駐車2台可 /2沿線以上利用可 /市街地が近い /南向き /システムキッチン /浴室乾燥機 /陽当り良好 /駅まで平坦 /南側道路面す /閑静な住宅地 /LDK15畳以上 /前道6m以上 /和室 /始発駅 /整形地 /シャワー付洗面台 /対面式キッチン /ワイドバルコニー /バリアフリー /トイレ2ヶ所 /浴室1坪以上 /2階建 /南面バルコニー /複層ガラス /温水洗浄便座 /床下収納 /浴室に窓 /TVモニタ付インターホン /都市近郊 /前面棟無 /通風良好 /食器洗乾燥機 /都市ガス /納戸 /整備された歩道 /ルーフバルコニー /平坦地 /屋根裏収納 | Event information イベント情報 | | Local tours (please visitors to direct local) schedule / Every Saturday and Sunday time / 10:00 ~ 17:00 現地見学会(直接現地へご来場ください)日程/毎週土日時間/10:00 ~ 17:00 | Price 価格 | | 36,800,000 yen 3680万円 | Floor plan 間取り | | 4LDK + S (storeroom) 4LDK+S(納戸) | Units sold 販売戸数 | | 1 units 1戸 | Total units 総戸数 | | 10 units 10戸 | Land area 土地面積 | | 138.18 sq m (41.79 tsubo) (measured) 138.18m2(41.79坪)(実測) | Building area 建物面積 | | 98.53 sq m (29.80 tsubo) (measured) 98.53m2(29.80坪)(実測) | Driveway burden-road 私道負担・道路 | | Share equity 182.24 sq m × (1 / 10), North 5m width (contact the road width 8.8m), South 18m width (contact the road width 8.8m) 共有持分182.24m2×(1/10)、北5m幅(接道幅8.8m)、南18m幅(接道幅8.8m) | Completion date 完成時期(築年月) | | May 2013 2013年5月 | Address 住所 | | Chiba City, Chiba Prefecture, Chuo-ku, Miyazaki-cho 千葉県千葉市中央区宮崎町 | Traffic 交通 | | JR Keiyo Line "Soga" walk 15 minutes
Keisei Chihara line "Omoridai" walk 8 minutes JR京葉線「蘇我」歩15分
京成千原線「大森台」歩8分
| Related links 関連リンク | | [Related Sites of this company] 【この会社の関連サイト】 | Contact お問い合せ先 | | Kashimoto Home (Ltd.) TEL: 0120-557213 [Toll free] Please contact the "we saw SUUMO (Sumo)" 大進ホーム(株)TEL:0120-557213【通話料無料】「SUUMO(スーモ)を見た」と問い合わせください | Building coverage, floor area ratio 建ぺい率・容積率 | | 60% ・ 200% 60%・200% | Time residents 入居時期 | | Consultation 相談 | Land of the right form 土地の権利形態 | | Ownership 所有権 | Structure and method of construction 構造・工法 | | Wooden 2-story (framing method) 木造2階建(軸組工法) | Construction 施工 | | Kashimoto Home Co., Ltd. 大進ホーム(株) | Use district 用途地域 | | One dwelling 1種住居 | Other limitations その他制限事項 | | Residential land development construction regulation area, Height district 宅地造成工事規制区域、高度地区 | Overview and notices その他概要・特記事項 | | Facilities: Public Water Supply, This sewage, City gas, Building confirmation number: SenKenju No. 1203376, Parking: car space 設備:公営水道、本下水、都市ガス、建築確認番号:千建住1203376号、駐車場:カースペース | Company profile 会社概要 | | <Seller> Governor of Chiba Prefecture (5) Article 011282 No. Kashimoto Home Co., Ltd. Yubinbango264-0028 Chiba Wakaba-ku, Sakuragi 7-19-1 <売主>千葉県知事(5)第011282号大進ホーム(株)〒264-0028 千葉県千葉市若葉区桜木7-19-1 |
Floor plan間取り図 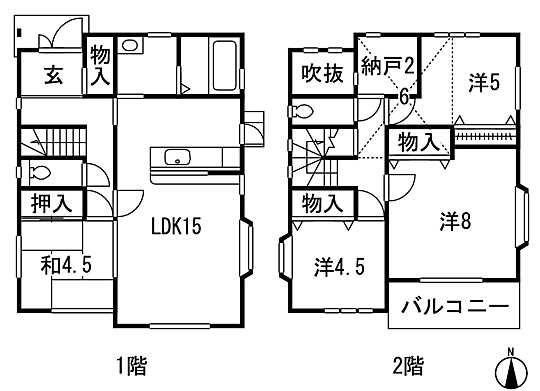 36,800,000 yen, 4LDK + S (storeroom), Land area 138.18 sq m , Building area 98.53 sq m floor plan
3680万円、4LDK+S(納戸)、土地面積138.18m2、建物面積98.53m2 間取り図
Local appearance photo現地外観写真 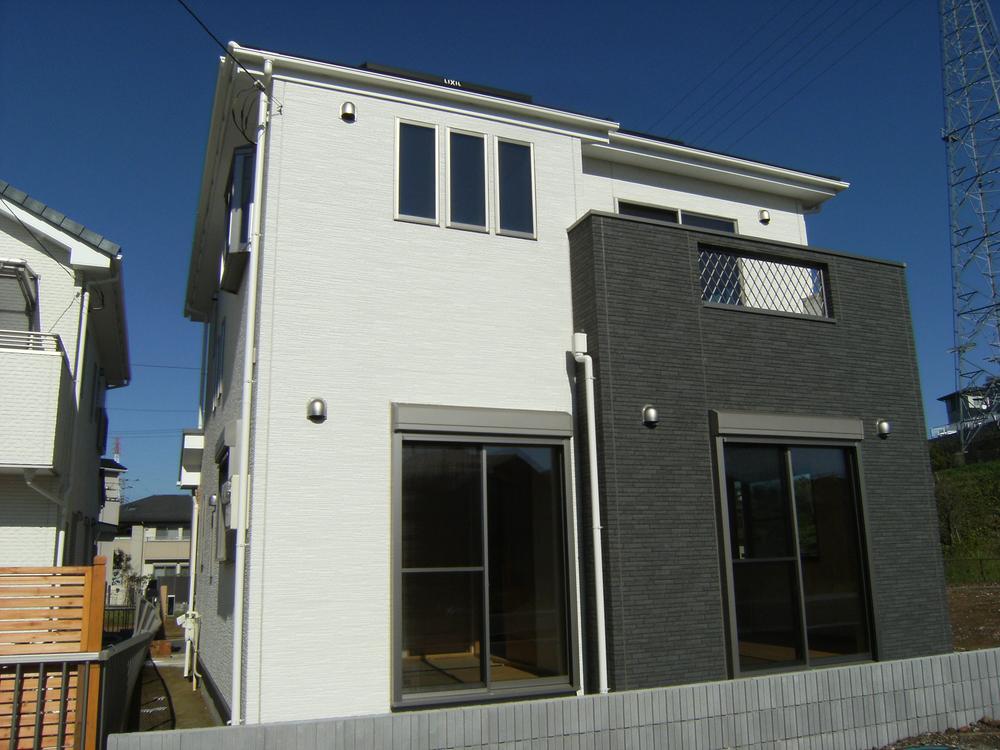 Facing south, Preeminent per yang (October 2013) Shooting
南向き、陽当たり抜群です(2013年10月)撮影
Livingリビング 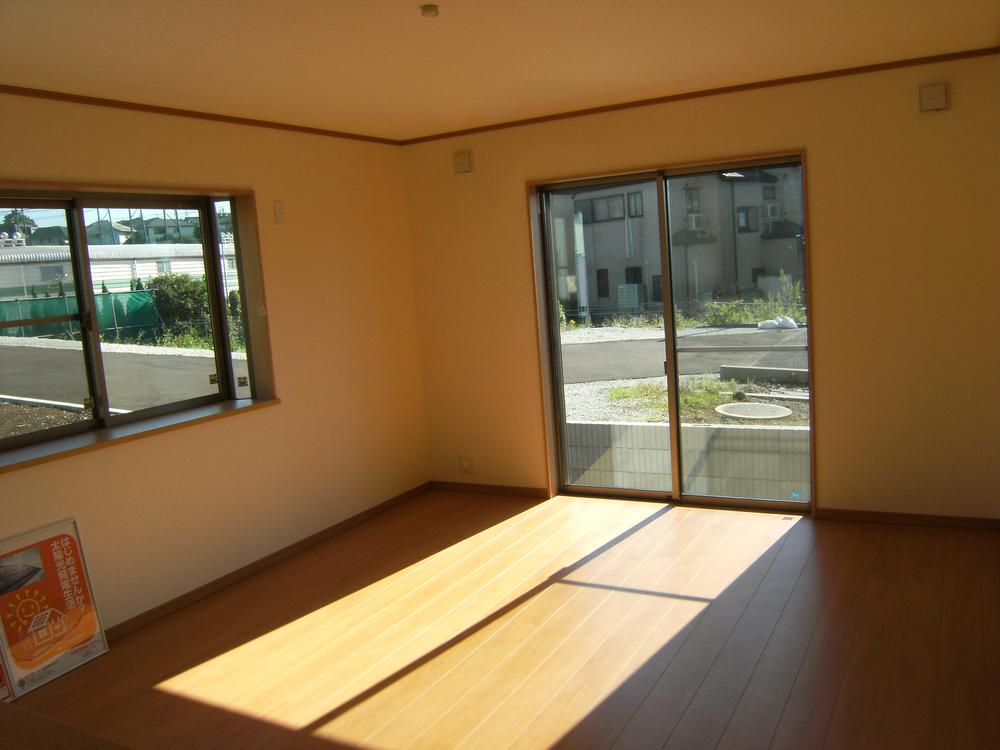 Bright living room of sunshine throughout the day (10 May 2013) Shooting
1日を通して陽差しの明るいリビング(2013年10月)撮影
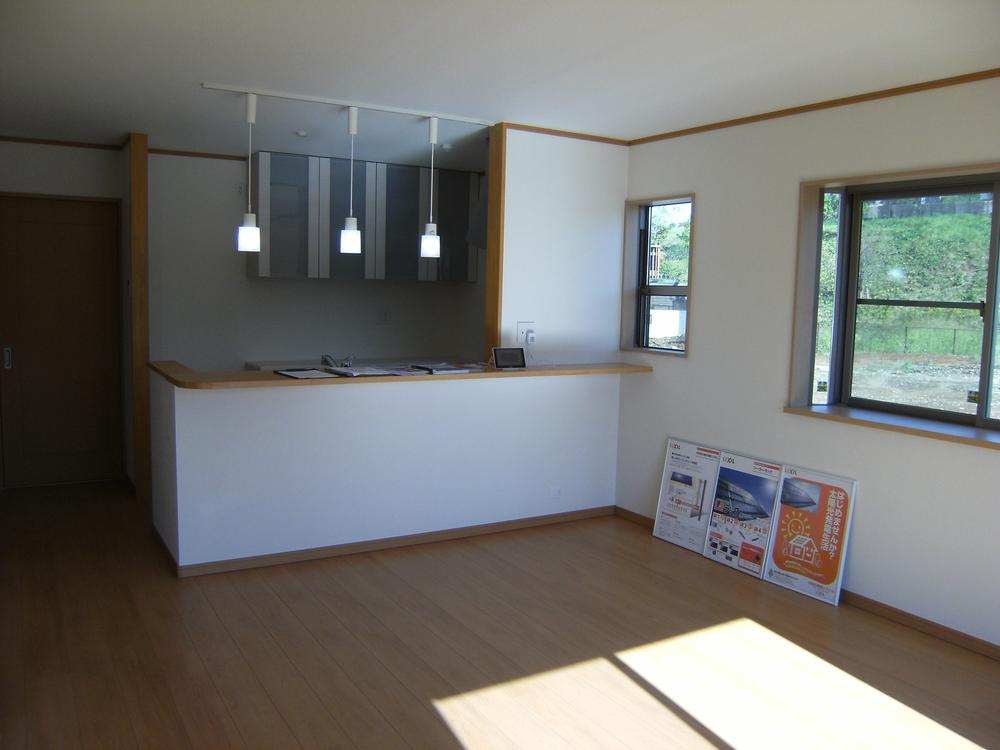 Dining kitchen is also very bright. (October 2013) Shooting
ダイニングキッチンもとても明るいです。(2013年10月)撮影
Non-living roomリビング以外の居室 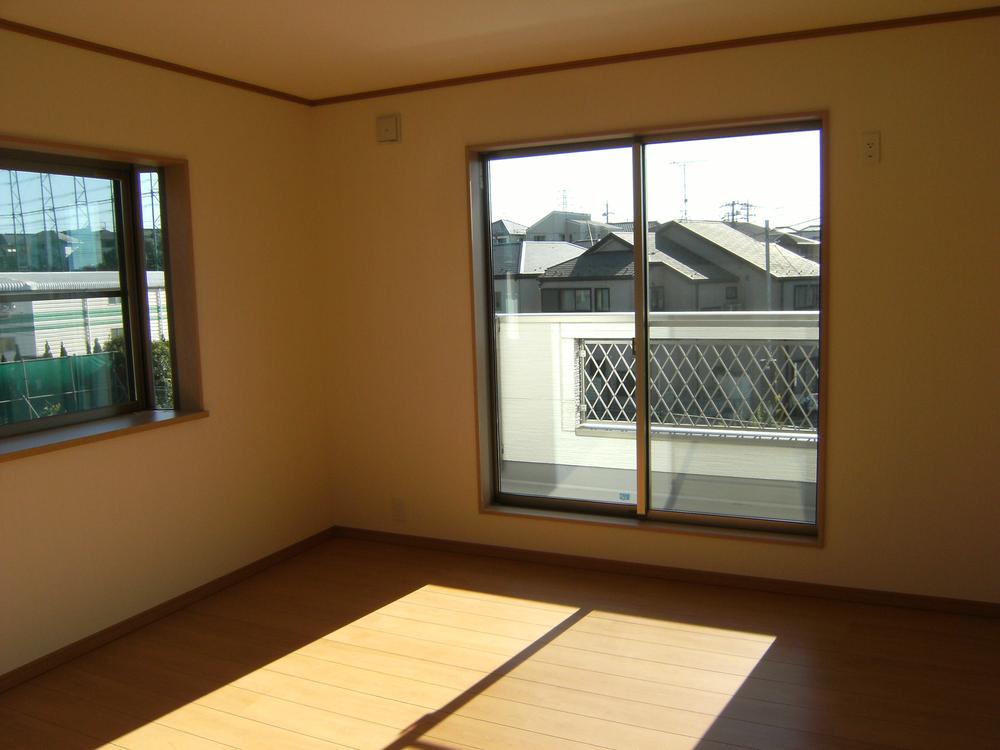 South-facing wide balcony facing the main bedroom (10 May 2013) Shooting
主寝室に面した南向きのワイドバルコニー(2013年10月)撮影
Construction ・ Construction method ・ specification構造・工法・仕様 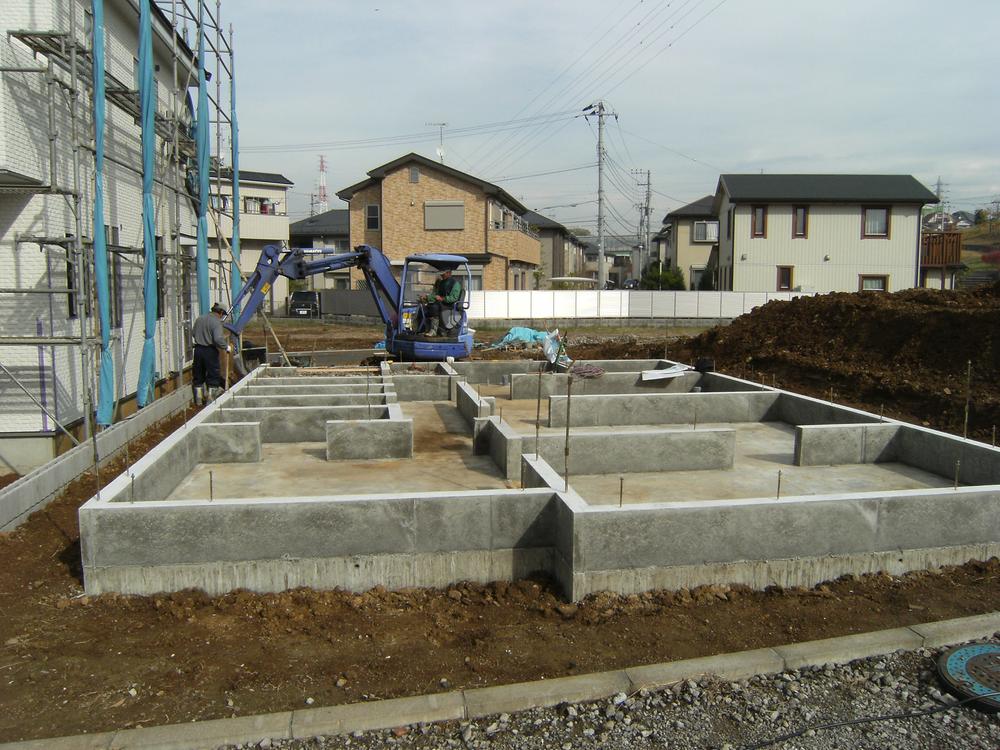 Solid foundation
べた基礎
Station駅 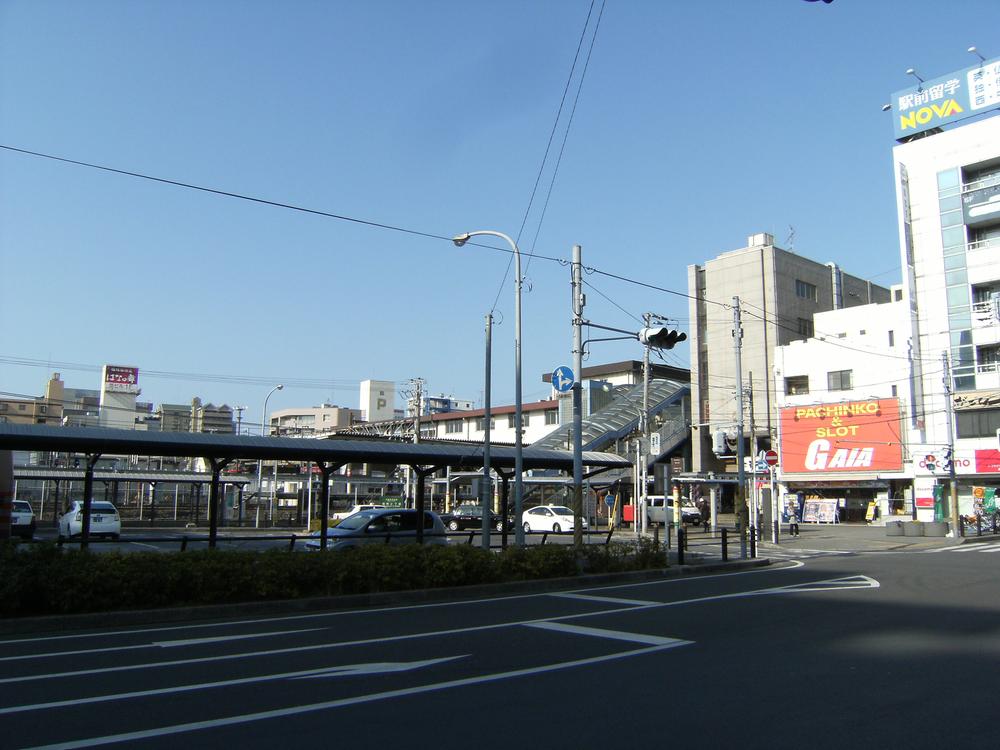 1150m until JR Soga Station
JR蘇我駅まで1150m
Otherその他 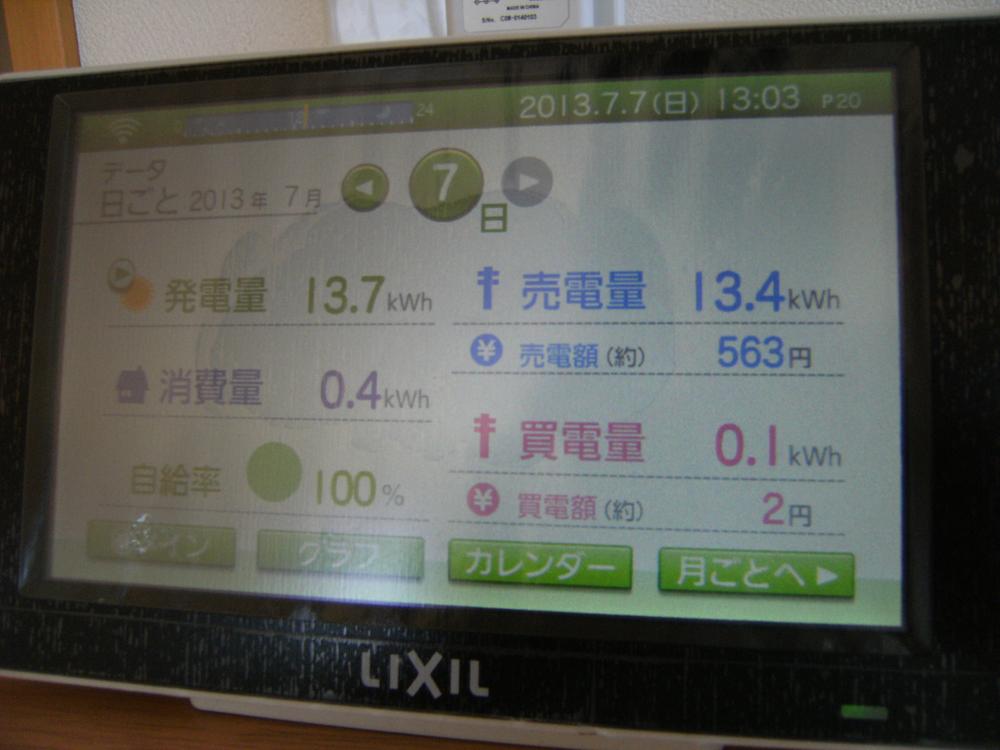 Solar power system equipment
太陽光発電システム装備
Construction ・ Construction method ・ specification構造・工法・仕様 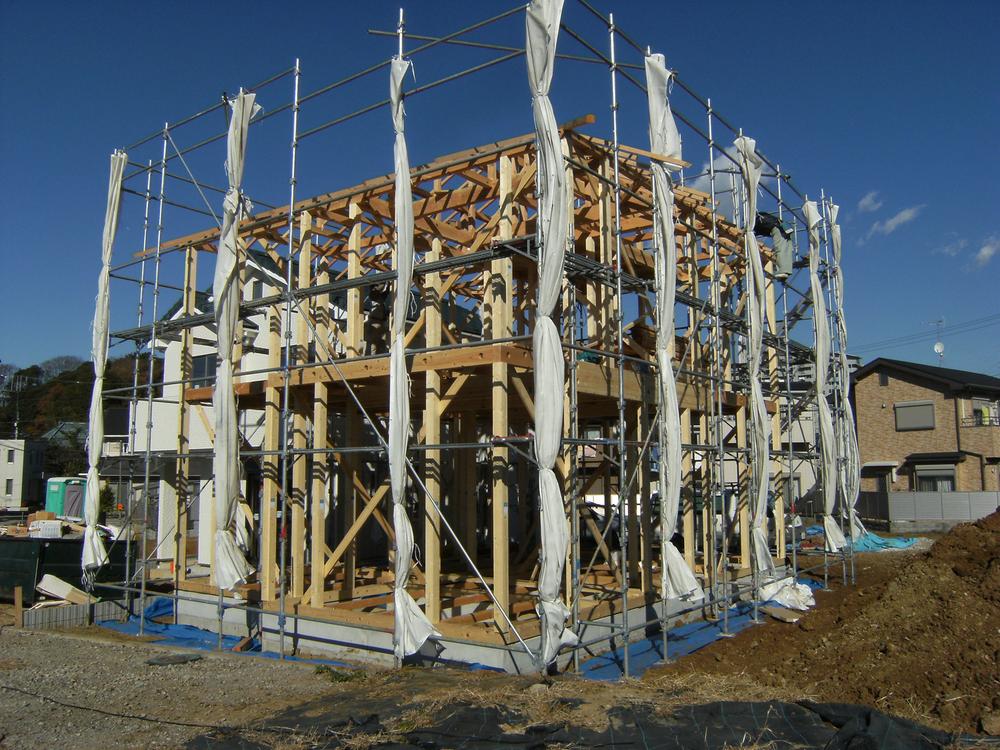 Wooden construction method
木造軸組工法
Station駅 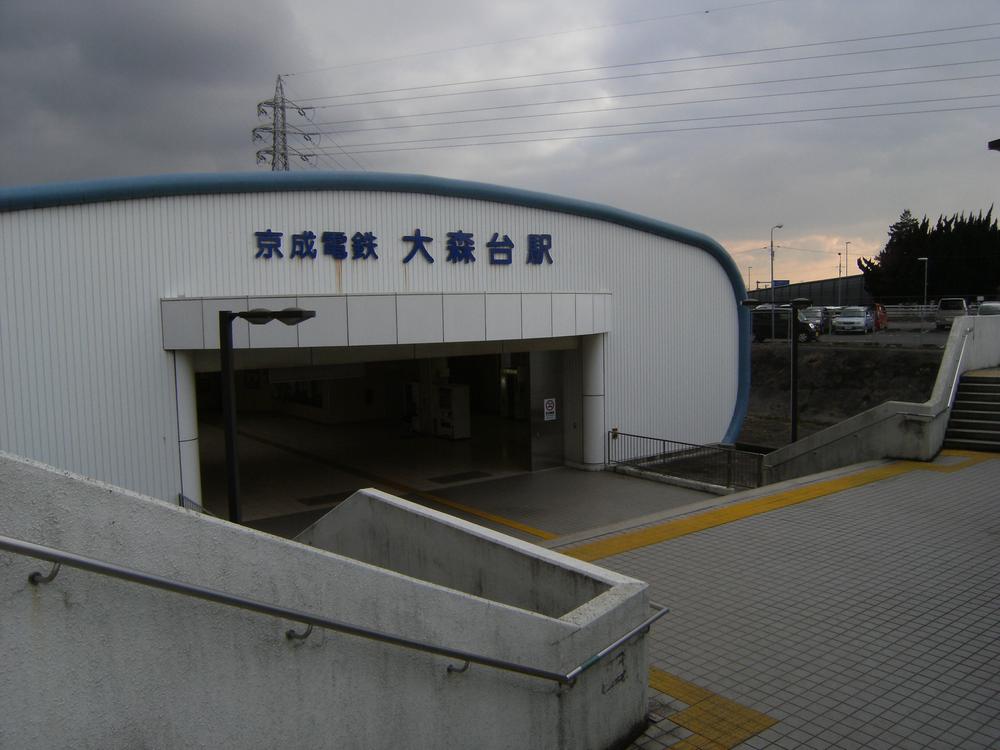 600m to Keisei line Ōmoridai Station
京成線大森台駅まで600m
Construction ・ Construction method ・ specification構造・工法・仕様 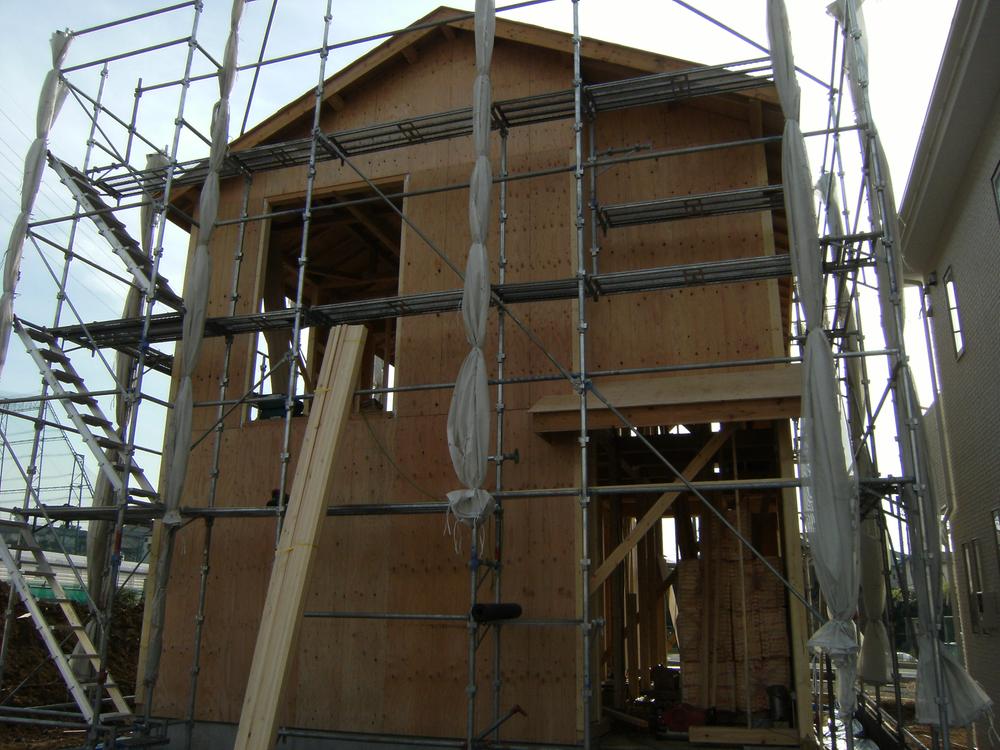 Plywood for framing + structure
軸組+構造用合板
Primary school小学校 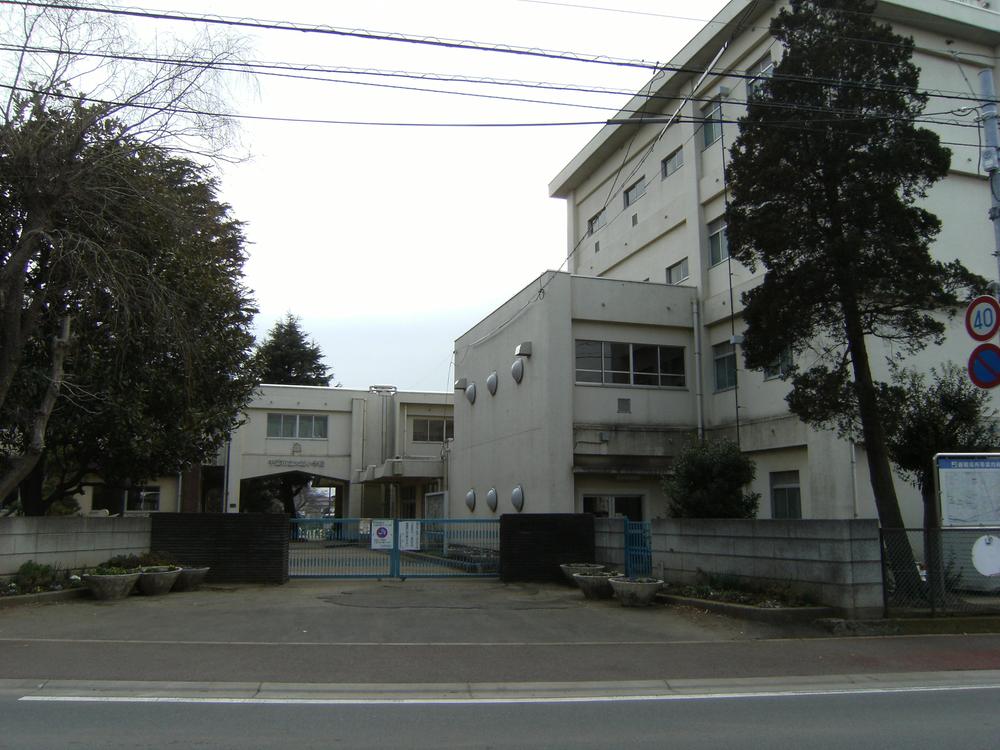 580m until the Chiba Municipal Omori Elementary School
千葉市立大森小学校まで580m
Construction ・ Construction method ・ specification構造・工法・仕様 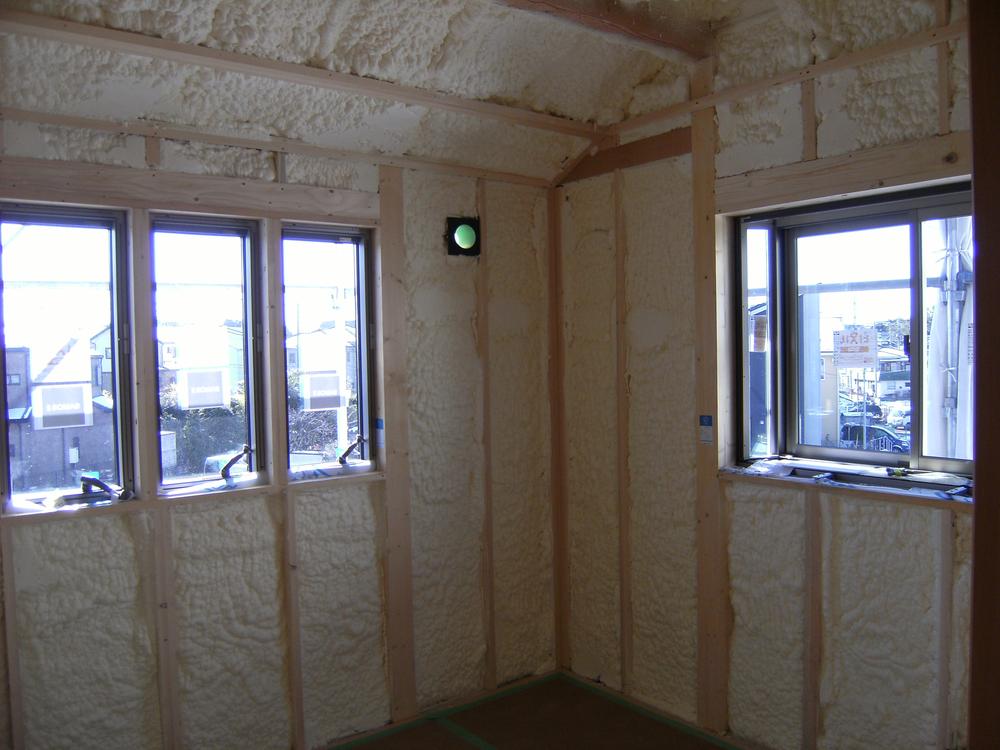 Urethane foam insulation
発泡ウレタン断熱
Junior high school中学校 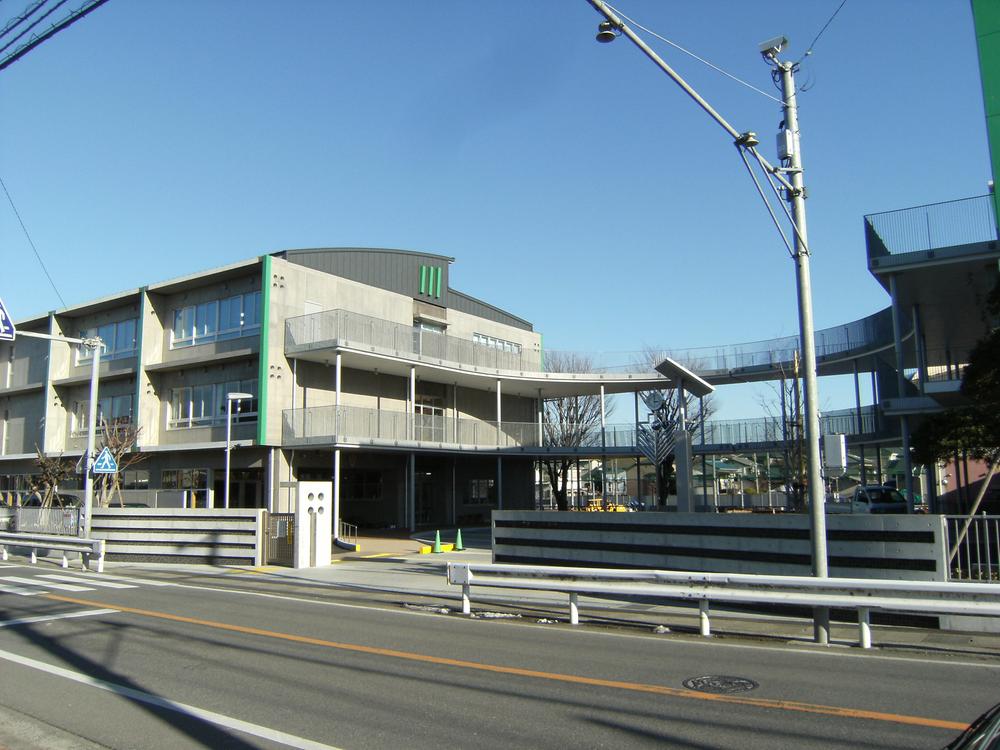 920m until the Chiba Municipal Matsugaoka junior high school
千葉市立松ケ丘中学校まで920m
Park公園 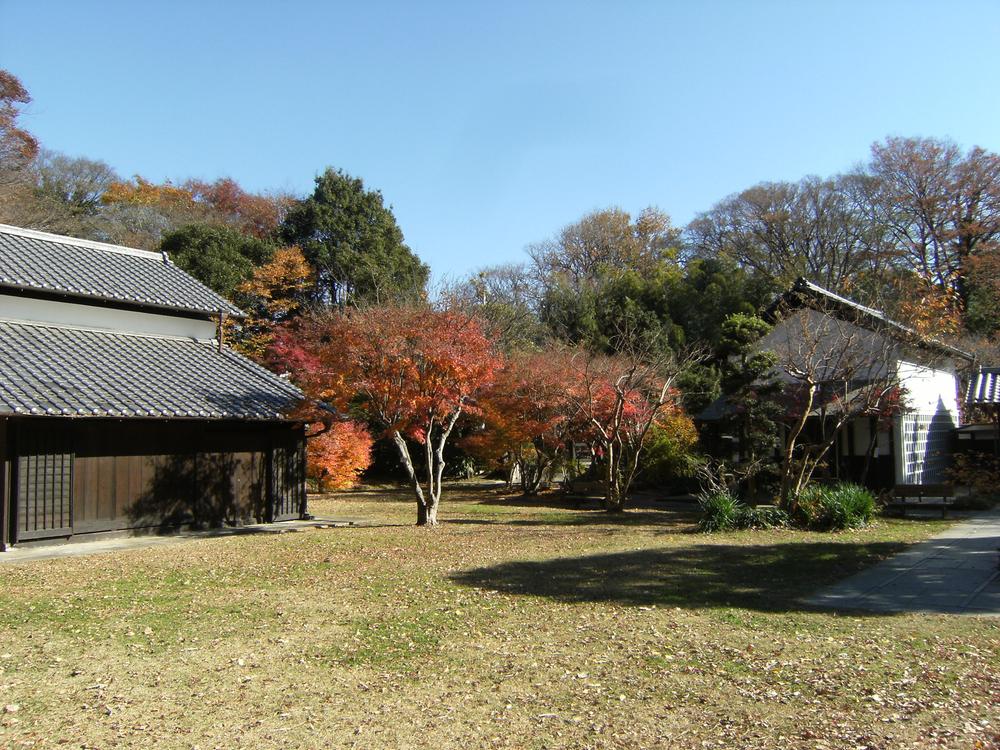 300m until Ishibashi Park
石橋記念公園まで300m
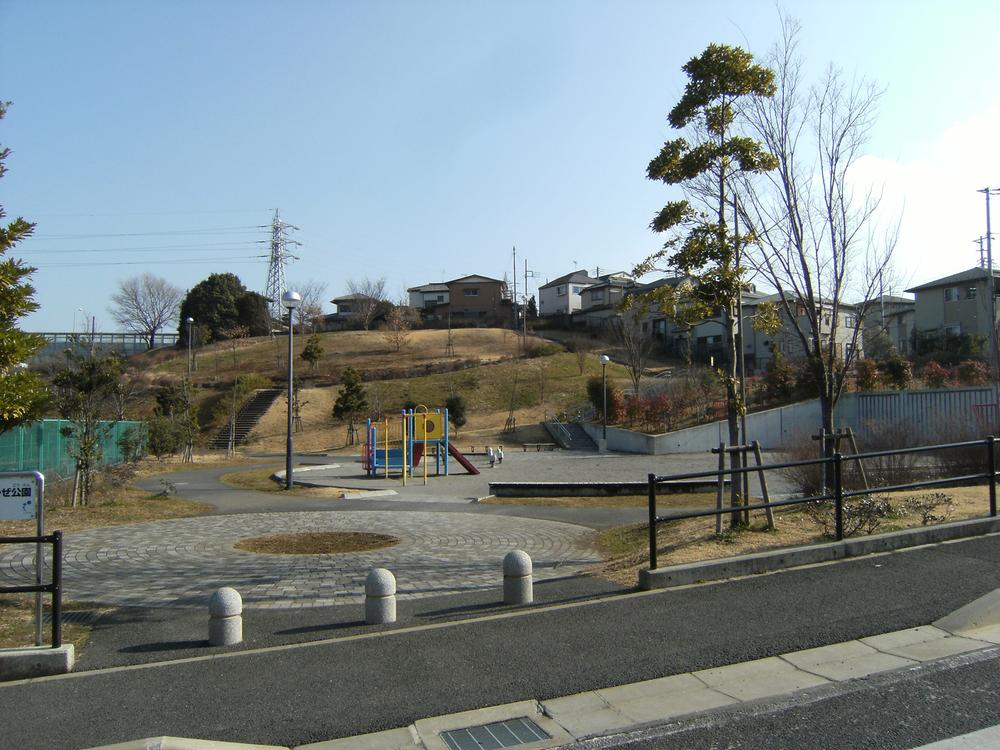 200m to Miyazaki breeze park
宮崎そよかぜ公園まで200m
Kitchenキッチン 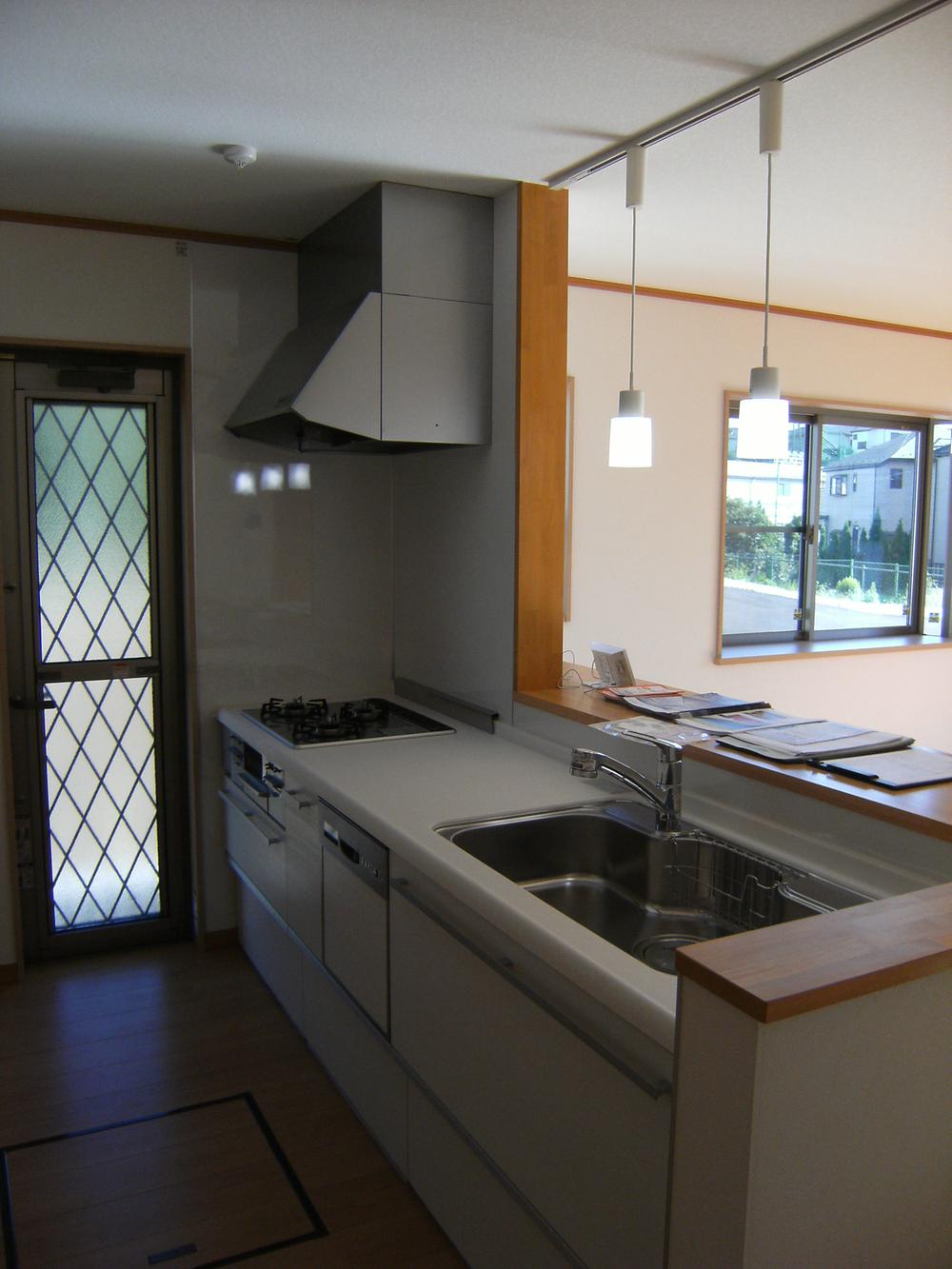 System kitchen with a built-in dishwashing
ビルトイン食洗器付のシステムキッチン
Local appearance photo現地外観写真 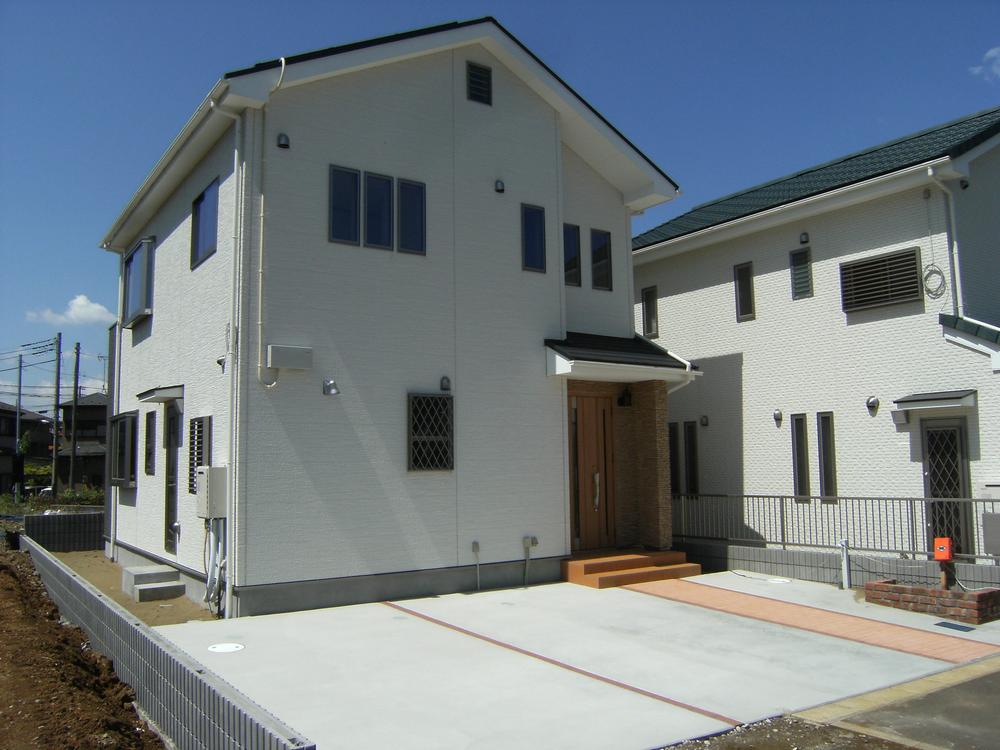 Local (10 May 2013). Spacious parking space is three parking is also available.
現地(2013年10月)。広々駐車スペースは3台駐車も可能です。
Bathroom浴室 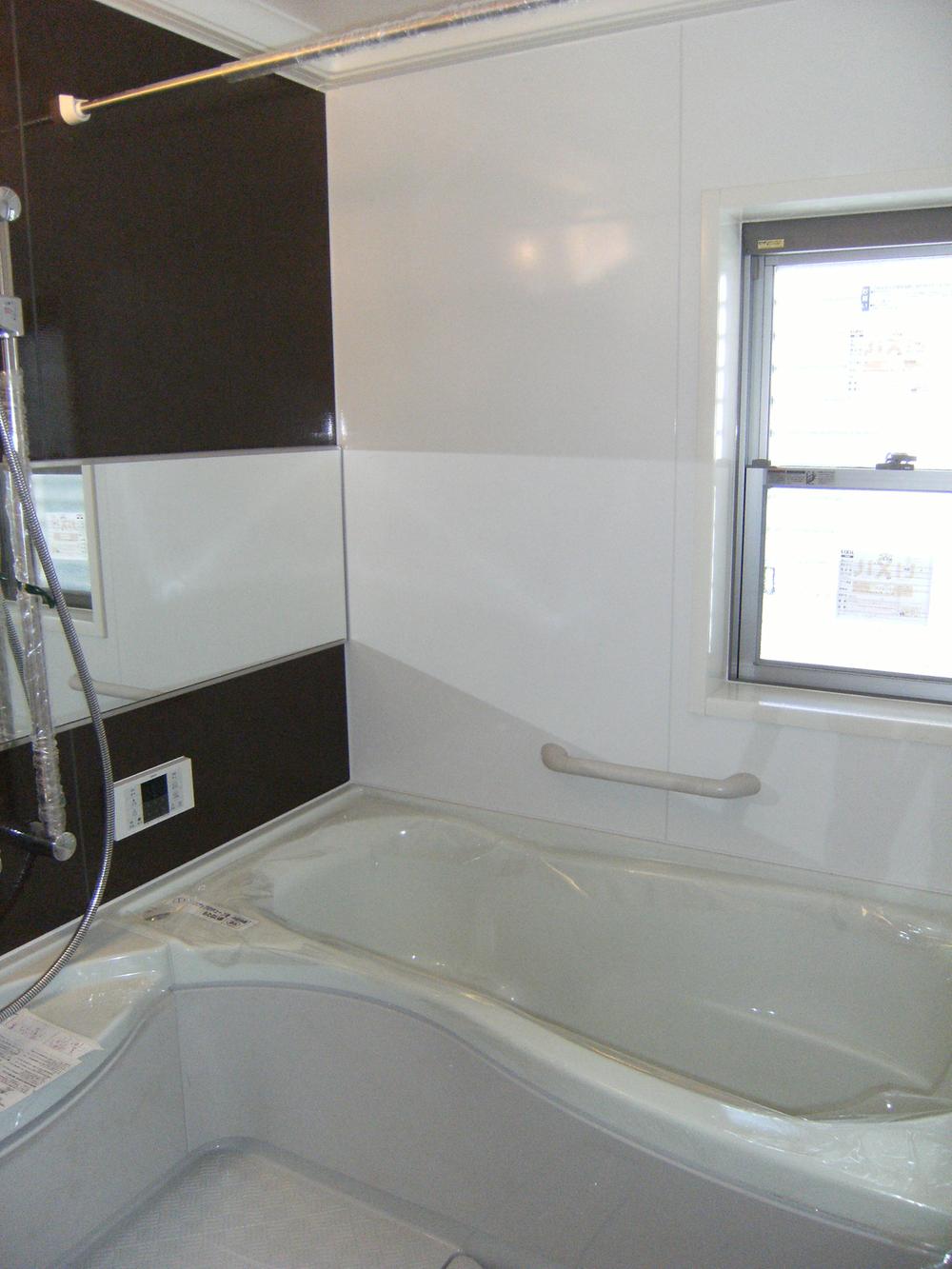 Bathroom with heating dryer.
暖房乾燥機付きの浴室。
Local appearance photo現地外観写真 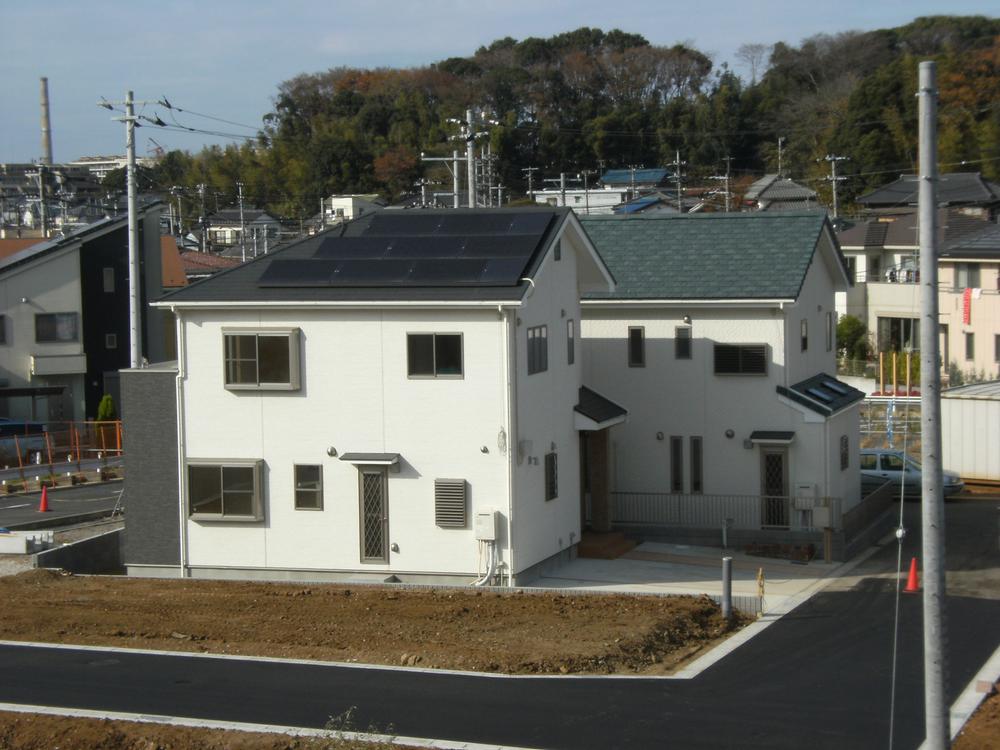 Local (12 May 2013) Shooting
現地(2013年12月)撮影
Location
| 




















