New Homes » Kanto » Chiba Prefecture » Chuo-ku
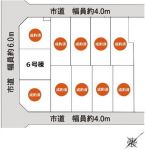 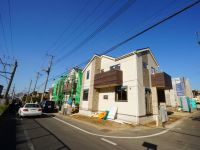
| | Chiba, Chiba Prefecture, Chuo-ku, 千葉県千葉市中央区 |
| JR Keiyo Line "Soga" walk 10 minutes JR京葉線「蘇我」歩10分 |
| Limitation of the second phase 1 building's first public! First-come-first-served basis Application start! Delivery of the pre-tax increase! Since the media rest of the single-family is a sale from to complete all, By all means check the day and specifications in the field! 第2期の限定1棟初公開!先着順申込開始!増税前の引渡!ディアレストの戸建は全て完成してからの販売なので、ぜひ現地で日当たりや仕様をチェック! |
| ■ 10 minutes flat approach from Soga Station, Popular Minamicho, Readjustment already shaping land. ■ Until the Super 4 minutes, Elementary and junior high schools, Environment of enhancement also close library. ■ 1.25 square meters spacious bathroom Ya of, Such as peace of mind built-in cupboard in earthquake, Specification enhancement. ■ Even if the distance to the station, Also two parking detached, Do not give up either! Goodbye and parking Badai and administrative expenses! ■蘇我駅からフラットアプローチで10分、人気の南町、区画整理済みの整形地。■スーパーまで4分、小中学校、図書館も近い充実の環境。■1.25坪の広々バスルームや、地震でも安心な造り付け食器棚など、仕様が充実。■駅への距離も、戸建の2台駐車も、どちらもあきらめない!駐車場代や管理費とはサヨナラ! |
物件の特徴 物件の特徴 | | We have adapted to the flat 35 criteria in the following item. <Compatibility condition> ● barrier-free property 以下の項目でフラット35基準に適合しております。<適合条件>●バリアフリー性 | Local guide map 現地案内図 | | Local guide map 現地案内図 | Features pickup 特徴ピックアップ | | Corresponding to the flat-35S / Pre-ground survey / Vibration Control ・ Seismic isolation ・ Earthquake resistant / Parking two Allowed / 2 along the line more accessible / LDK20 tatami mats or more / Fiscal year Available / Super close / It is close to the city / Facing south / System kitchen / Bathroom Dryer / Yang per good / All room storage / Flat to the station / Siemens south road / A quiet residential area / Around traffic fewer / Or more before road 6m / Corner lot / Japanese-style room / Starting station / Shaping land / Washbasin with shower / Face-to-face kitchen / Security enhancement / 3 face lighting / Barrier-free / Toilet 2 places / Bathroom 1 tsubo or more / 2-story / 2 or more sides balcony / South balcony / Double-glazing / Zenshitsuminami direction / Warm water washing toilet seat / loft / Underfloor Storage / The window in the bathroom / TV monitor interphone / Urban neighborhood / Ventilation good / All living room flooring / IH cooking heater / Dish washing dryer / Walk-in closet / water filter / Living stairs / City gas / All rooms are two-sided lighting / Flat terrain / Floor heating / Development subdivision in / Readjustment land within フラット35Sに対応 /地盤調査済 /制震・免震・耐震 /駐車2台可 /2沿線以上利用可 /LDK20畳以上 /年度内入居可 /スーパーが近い /市街地が近い /南向き /システムキッチン /浴室乾燥機 /陽当り良好 /全居室収納 /駅まで平坦 /南側道路面す /閑静な住宅地 /周辺交通量少なめ /前道6m以上 /角地 /和室 /始発駅 /整形地 /シャワー付洗面台 /対面式キッチン /セキュリティ充実 /3面採光 /バリアフリー /トイレ2ヶ所 /浴室1坪以上 /2階建 /2面以上バルコニー /南面バルコニー /複層ガラス /全室南向き /温水洗浄便座 /ロフト /床下収納 /浴室に窓 /TVモニタ付インターホン /都市近郊 /通風良好 /全居室フローリング /IHクッキングヒーター /食器洗乾燥機 /ウォークインクロゼット /浄水器 /リビング階段 /都市ガス /全室2面採光 /平坦地 /床暖房 /開発分譲地内 /区画整理地内 | Event information イベント情報 | | Local tours (please visitors to direct local) schedule / January 11 (Saturday) ・ January 12 (Sunday) time / 11:00 ~ 17:00 [Phase 2 6 Building New Year tours held decision! ] Debut! Occupancy possible projects prior to tax increases! Deer rest of the single-family is the sale start from to complete. Please by all means make sure in the field the day and actual usability. It will also start accepting sign up at the same time in the first-come-first-served basis! ・ Please bring the following when you apply. [1] Private seal [2] The most recent two years of income verification (withholding tax, etc.) [3] Identification card (driver's license, such as those with photo) [4] Health insurance card ・ Per first-come-first-served basis application accepted, There is a case of Sold Out. Please note. 現地見学会(直接現地へご来場ください)日程/1月11日(土曜日)・1月12日(日曜日)時間/11:00 ~ 17:00【第2期6号棟 新春見学会開催決定!】初公開!増税前の入居可能物件!ディアレストの戸建は完成してからの販売開始です。日当たりや実際の使い勝手をぜひ現地で確かめてください。同時に先着順でお申込みも受付開始します!・お申込みの際は下記をご持参ください。【1】認印【2】直近2年分の所得証明(源泉徴収票等)【3】身分証明書(運転免許証等写真付きのもの)【4】健康保険証・先着順申込受付につき、売約済みの場合がございます。予めご了承ください。 | Property name 物件名 | | Deer Rest Urban Soga [Newly built single-family sale] Phase 2 limited 1 building First-come-first-served basis sale! ディアレストアーバン蘇我 【新築戸建分譲】第2期限定1棟 先着順販売開始! | Price 価格 | | 33,800,000 yen 3380万円 | Floor plan 間取り | | 3LDK 3LDK | Units sold 販売戸数 | | 1 units 1戸 | Total units 総戸数 | | 7 units 7戸 | Land area 土地面積 | | 102.79 sq m (31.09 tsubo) (measured) 102.79m2(31.09坪)(実測) | Building area 建物面積 | | 101.43 sq m (30.68 tsubo) (measured) 101.43m2(30.68坪)(実測) | Driveway burden-road 私道負担・道路 | | Road width: 4.0m ~ 6.0m, Asphaltic pavement 道路幅:4.0m ~ 6.0m、アスファルト舗装 | Completion date 完成時期(築年月) | | 2013 mid-December 2013年12月中旬 | Address 住所 | | Chiba City, Chiba Prefecture, Chuo-ku, Minami-machi 3-21 千葉県千葉市中央区南町3-21 | Traffic 交通 | | JR Keiyo Line "Soga" walk 10 minutes
JR Sotobo "Soga" walk 10 minutes
JR Uchibo "Soga" walk 10 minutes JR京葉線「蘇我」歩10分
JR外房線「蘇我」歩10分
JR内房線「蘇我」歩10分
| Related links 関連リンク | | [Related Sites of this company] 【この会社の関連サイト】 | Contact お問い合せ先 | | (Ltd.) Deer Rest Corporation TEL: 0800-601-0552 [Toll free] mobile phone ・ Also available from PHS
Caller ID is not notified
Please contact the "we saw SUUMO (Sumo)"
If it does not lead, If the real estate company (株)ディアレストコーポレーションTEL:0800-601-0552【通話料無料】携帯電話・PHSからもご利用いただけます
発信者番号は通知されません
「SUUMO(スーモ)を見た」と問い合わせください
つながらない方、不動産会社の方は
| Building coverage, floor area ratio 建ぺい率・容積率 | | Kenpei rate: 60%, Volume ratio: volume rate of 200% 建ペい率:60%、容積率:容積率200% | Time residents 入居時期 | | January 2014 2014年1月 | Land of the right form 土地の権利形態 | | Ownership 所有権 | Structure and method of construction 構造・工法 | | Wooden 2-story (framing method) 木造2階建(軸組工法) | Use district 用途地域 | | One dwelling 1種住居 | Land category 地目 | | Residential land 宅地 | Other limitations その他制限事項 | | Regulations have by the Landscape Act, Height district 景観法による規制有、高度地区 | Overview and notices その他概要・特記事項 | | Building confirmation number: No. 12UDI3T Ken 01,402 other 建築確認番号:第12UDI3T建01402号他 | Company profile 会社概要 | | <Seller> Governor of Tokyo (1) No. 089807 (Ltd.) Deer Rest Corporation Yubinbango102-0093, Chiyoda-ku, Tokyo Hirakawacho 1-1 Kojimachi Ichihara building the third floor <売主>東京都知事(1)第089807号(株)ディアレストコーポレーション〒102-0093 東京都千代田区平河町1-1 麹町市原ビル3階 |
The entire compartment Figure全体区画図 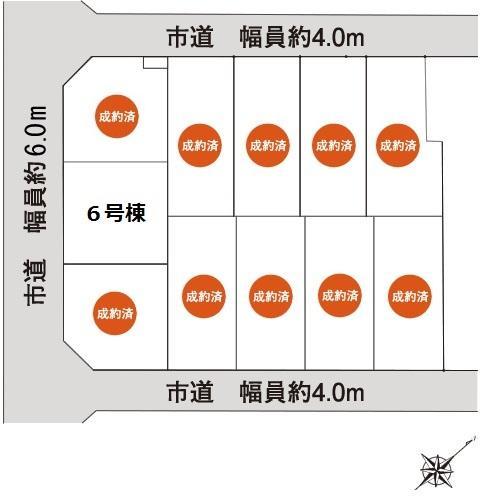 ■ The final 1 buildings! ■ Readjustment already shaping land ■ 2-story are lined up orderly
■最終1棟!■区画整理済みの整形地■整然とした2階建てが並ぶ
Local photos, including front road前面道路含む現地写真 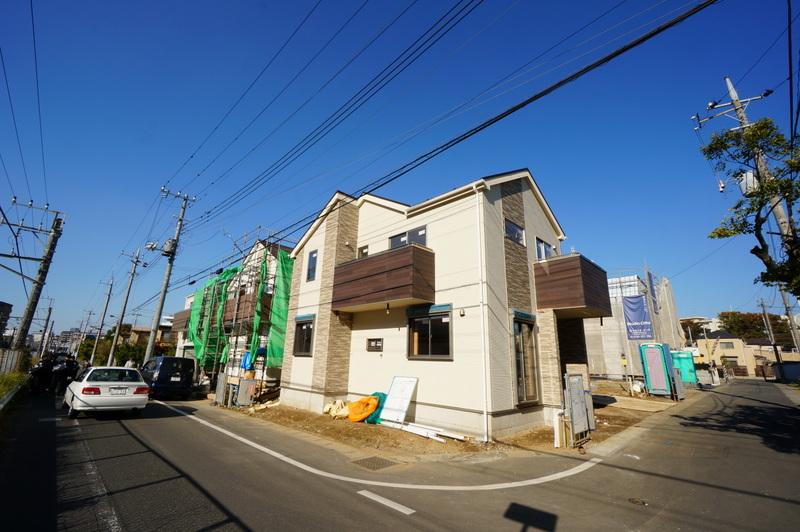 ■ The second phase is completed soon ■ Soga Station 10 minutes, Flat approach
■第2期がまもなく完成■蘇我駅10分、フラットアプローチ
Bathroom浴室 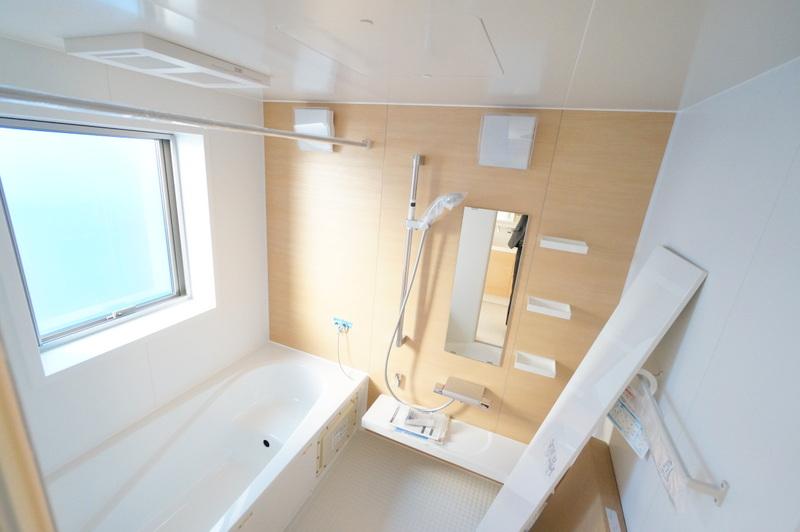 ■ 1.25 square meters spacious bathroom ■ Bathroom ventilation dryer also standard installation ■ Detached unique, Also bright ventilation with windows installed in the bathroom!
■1.25坪の広々バスルーム■浴室換気乾燥機も標準設置■戸建ならでは、浴室に窓設置で明るく換気も!
Livingリビング 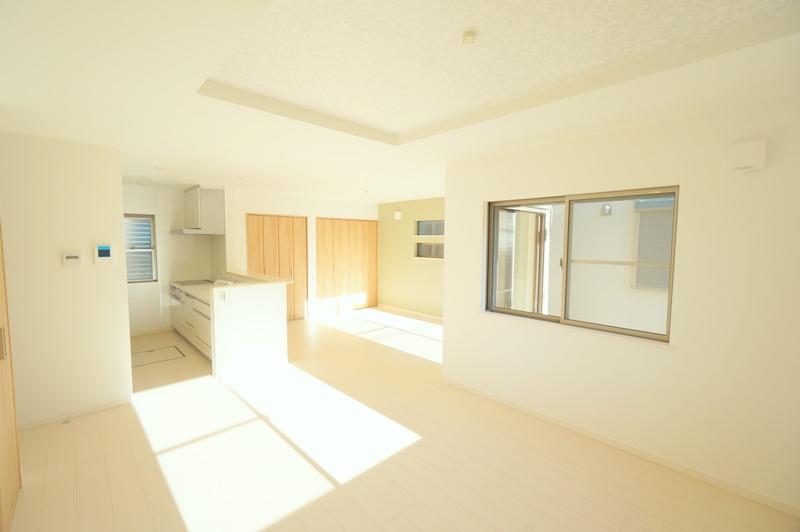 ■ LDK is wide of the room with 20 tatami mats than ■ Also installed storage of large capacity to dining
■LDKは20畳超でゆとりの広さ■ダイニングにも大容量の収納設置
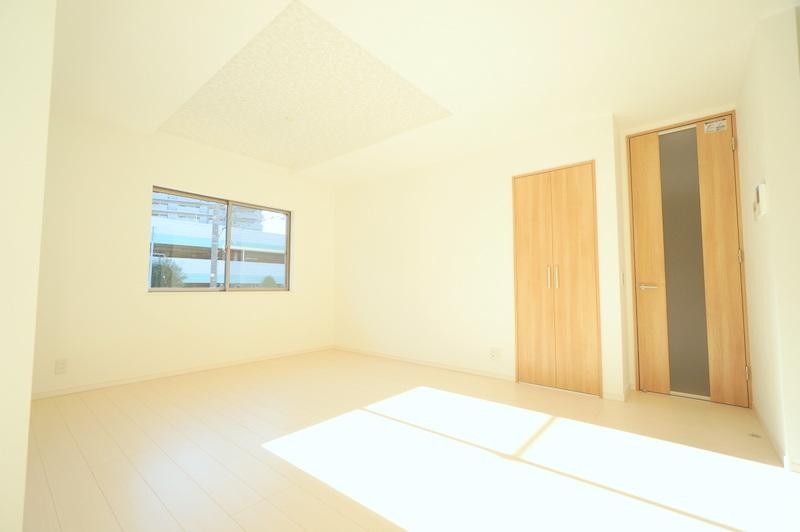 ■ Folding on the ceiling, Haidoa installation of living ■ Pour the light from the south side of the sweeping window
■折上天井、ハイドア設置のリビング■南側の掃出窓から光が注ぐ
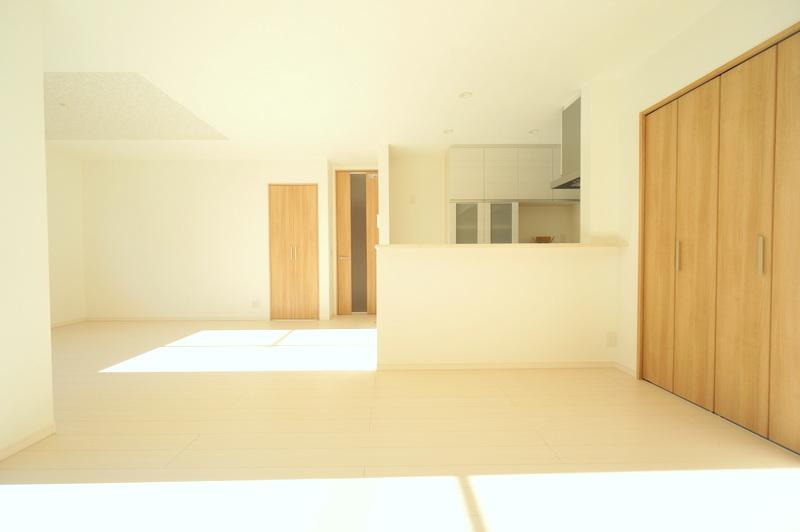 ■ Neat open kitchen is to eliminate the hanging cupboard ■ At hand is with counter hide
■オープンキッチンは吊戸棚をなくしてすっきり■手元は隠せるカウンター付
Entrance玄関 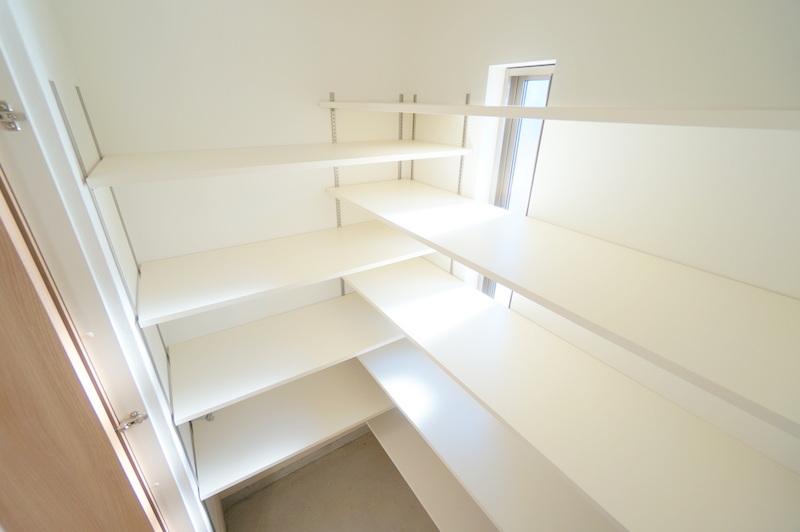 ■ Shoes cloak 1.5 Tatamidai ■ Safe stroller and folding bike because below is a dirt floor
■シューズクロークは1.5畳大■下は土間なのでベビーカーや折りたたみ自転車も安心
Receipt収納 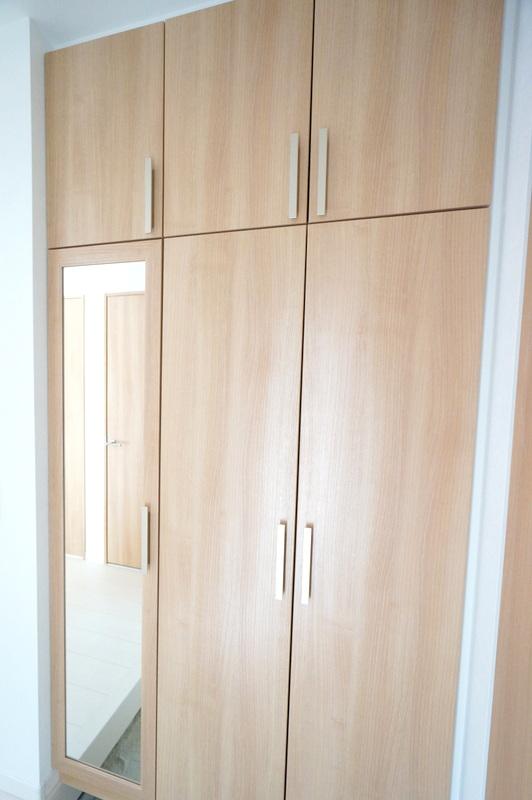 ■ Entrance storage with a mirror is tall type ■ In also installed shoes cloak, Also not brought into the room dirt of leisure goods!
■鏡付きの玄関収納はトールタイプ■シューズクロークも設置で、レジャー用品の汚れも室内に持ち込まない!
Non-living roomリビング以外の居室 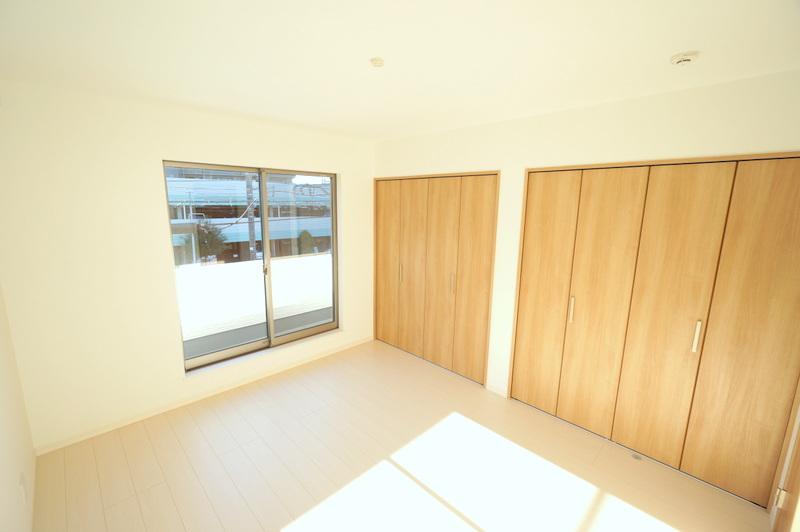 ■ The main bedroom the entire wall of the closet ■ Brightness full of all Shitsuminami direction
■壁面全体がクローゼットの主寝室■明るさいっぱいの全室南向き
Kitchenキッチン 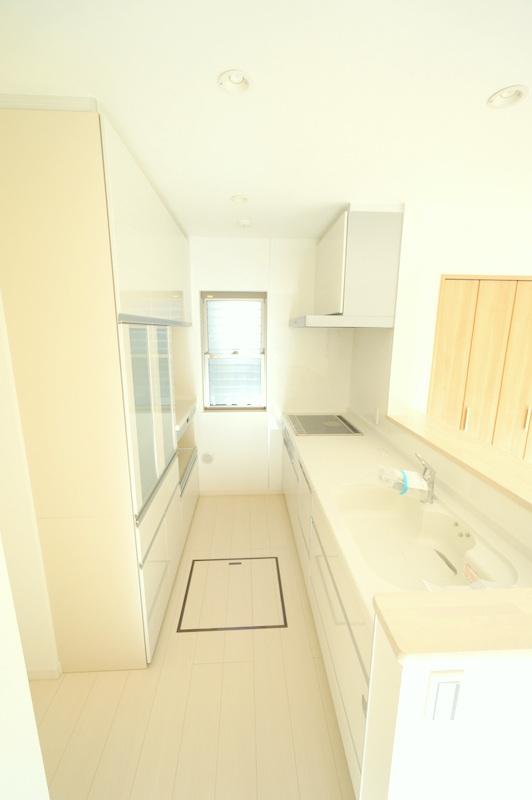 ■ Cupboard also of the standard installation kitchen ■ living ・ It overlooks the dining, Lively conversations
■食器棚も標準設置のキッチン■リビング・ダイニングを見渡せ、会話も弾む
Floor plan間取り図 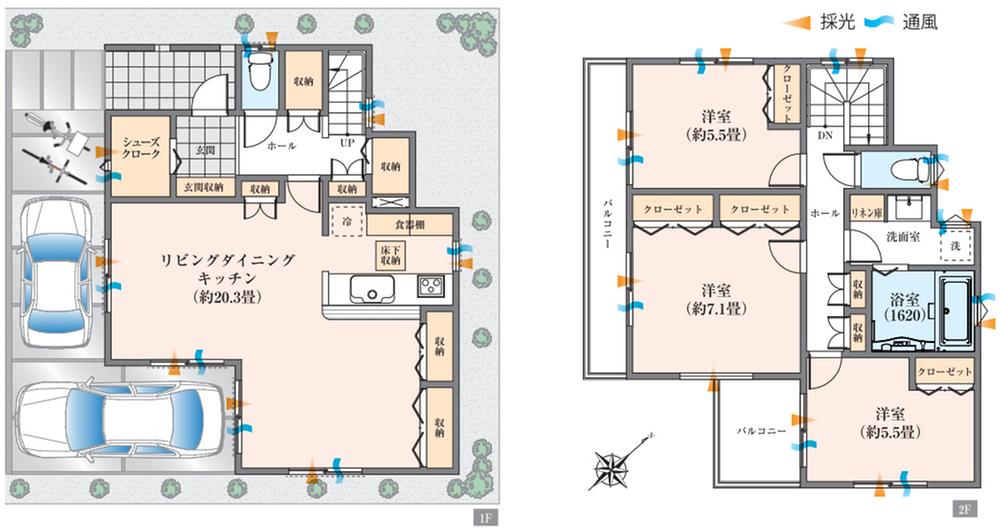 (6 Building), Price 33,800,000 yen, 3LDK, Land area 102.79 sq m , Building area 101.43 sq m
(6号棟)、価格3380万円、3LDK、土地面積102.79m2、建物面積101.43m2
Same specifications photo (kitchen)同仕様写真(キッチン) 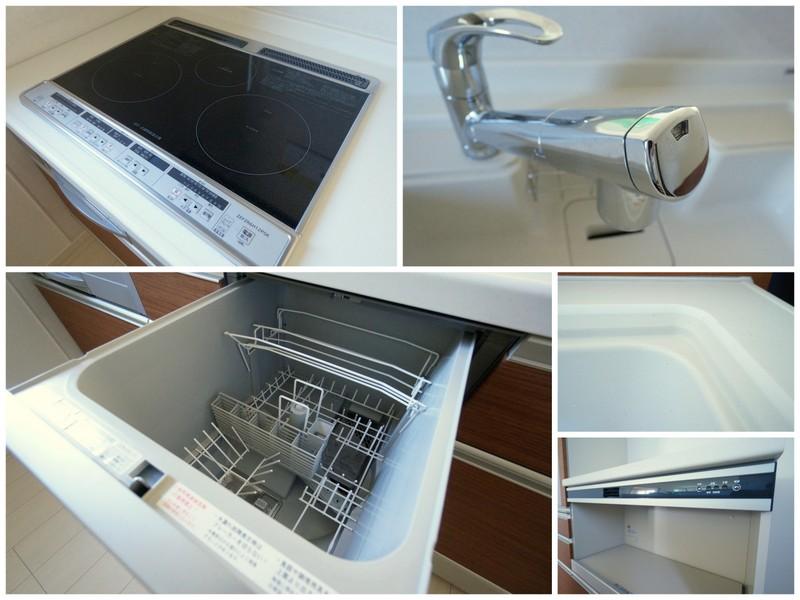 ■ IH, Dishwasher, Water purifier all standard ■ Artificial marble sink Ya, Happy cupboard with a vapor discharge unit
■IH、食洗機、浄水器全て標準■人造大理石シンクや、蒸気排出ユニット付の食器棚がうれしい
Security equipment防犯設備  ■ 24hours ・ 365 days, Always introducing a home security to keep watch over the lives of safety ■ Equipment installation costs and your tenants three months of the security fee our burden from (of the fourth month after the security fee per month 3150 yen) ■ Intrusion, Fire, etc., Automatic report and various sensor detects an abnormal
■24時間・365日、常に暮らしの安全を見守り続けるホームセキュリティを導入■機器設置費用とご入居から3ヶ月間の警備料金を当社が負担(4ヶ月目以降の警備料金月額3150円)■侵入、火災など、各種センサーが異常を感知すると自動通報
Construction ・ Construction method ・ specification構造・工法・仕様 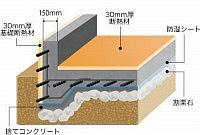 ■ Support the building in a planar shape, Adopt a robust reinforced concrete mat foundation ■ The entire bottom surface of the building is designed as a pressure-resistant panel structure to withstand earthquakes and heavy pressure ■ Foundation width 150mm ・ More robust support for the building by a slab thickness of 170mm
■面状に建物を支える、堅固な鉄筋コンクリートベタ基礎を採用■建物の底面全体が耐圧盤として設計され地震や重加圧に耐える構造■基礎幅150mm・スラブ厚170mmとすることでさらに堅固に建物を支持
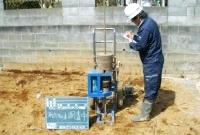 ■ Before embarking on foundation work, Carry out ground investigation in five or more places per residential land of point
■基礎工事に着手する前に、1宅地あたり5ヶ所以上のポイントで地盤調査を実施
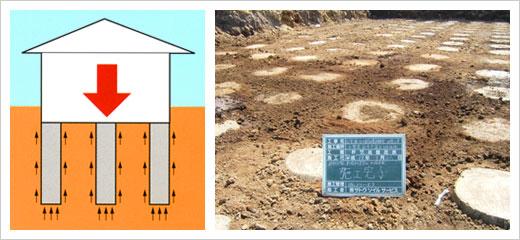 ■ Carry out ground improvement by soil cement column construction method to ensure the long-term ground strength
■長期的な地盤強度を確保するためソイルセメントコラム工法による地盤改良を実施
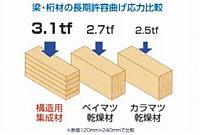 ■ Compared to solid wood, Use laminated wood with about 1.3 times the intensity
■無垢材に比べ、約1.3倍以上の強度を持つ集成材を使用
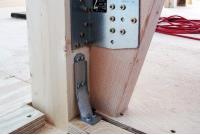 ■ Foundation ・ Pillar ・ Structure on the important part, such as a beam rigidly fixed in the structure for the hardware
■土台・柱・梁といった構造上重要な部分は構造用金物で堅固に固定
Other Equipmentその他設備 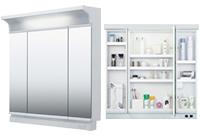 ■ Adopt a three-sided mirror to the back of the mirror has become the storage shelves in the vanity top ■ Such as cosmetics and accessories can be neatly stored
■洗面化粧台の上部には鏡の背面が収納棚になった三面鏡を採用■化粧品や小物などがすっきりと収納できます
Cooling and heating ・ Air conditioning冷暖房・空調設備 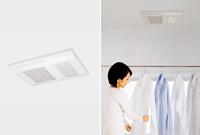 ■ Ya drying laundry on a rainy day, Installing a bathroom ventilation dryer to help mold prevention in the bathroom ■ Also providing a comfortable bath time winter by heating function
■雨の日の洗濯物の乾燥や、浴室のカビ防止に役立つ浴室換気乾燥機を設置■暖房機能により冬も快適なバスタイムを実現します
Otherその他 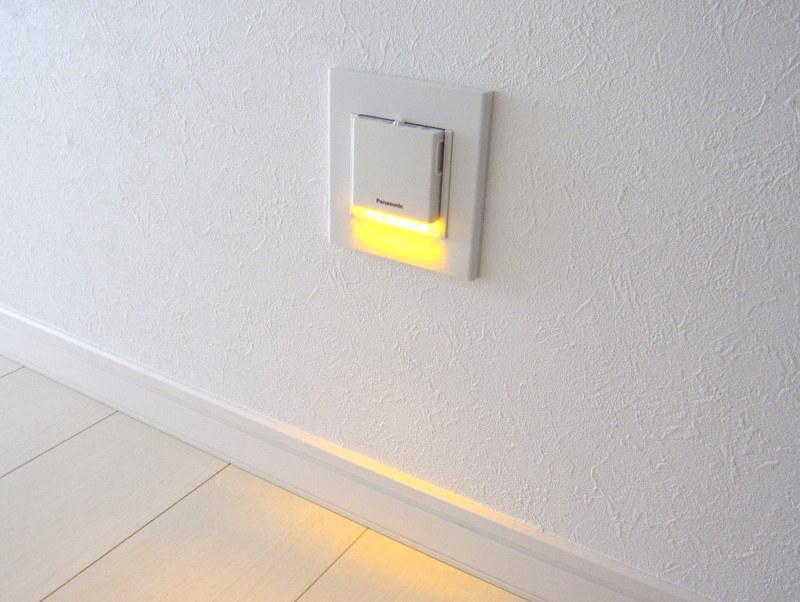 ■ Nightlight usually at night
■通常時は夜間の常夜灯
Local appearance photo現地外観写真 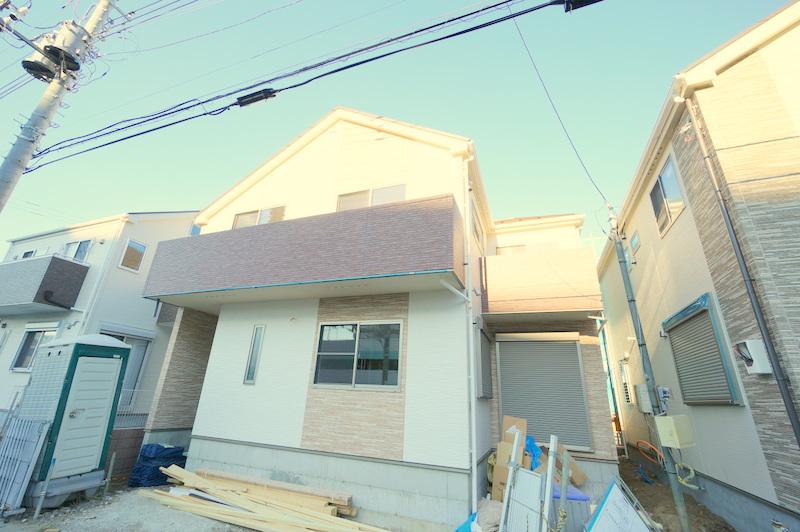 ■ It protects the privacy because the foundation is high from the road
■道路から基礎が高くなっているためプライバシーを守れます
Supermarketスーパー 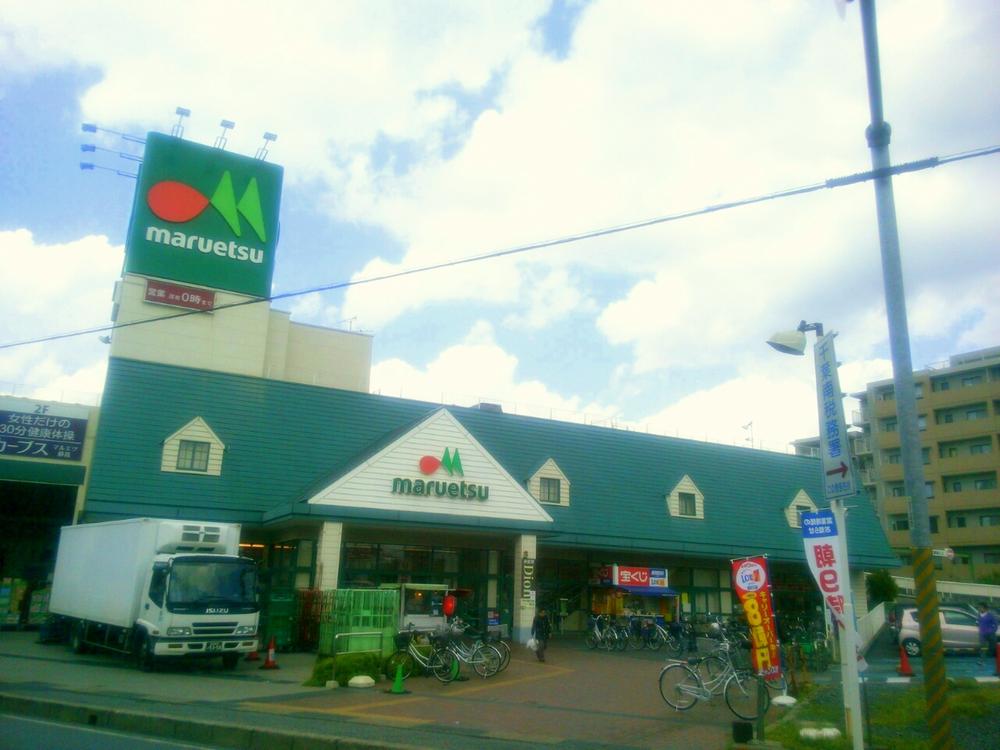 Maruetsu Soga until Minamicho shop 310m
マルエツ蘇我南町店まで310m
Home centerホームセンター 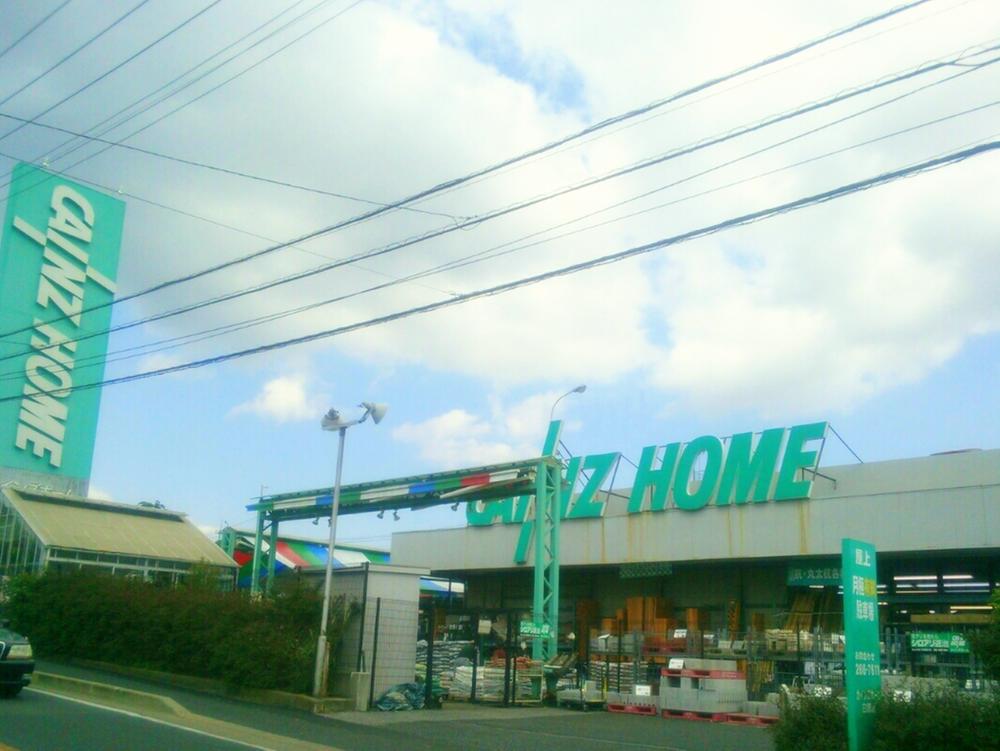 411m until Cain Home FC white flag shop
カインズホームFC白旗店まで411m
Primary school小学校 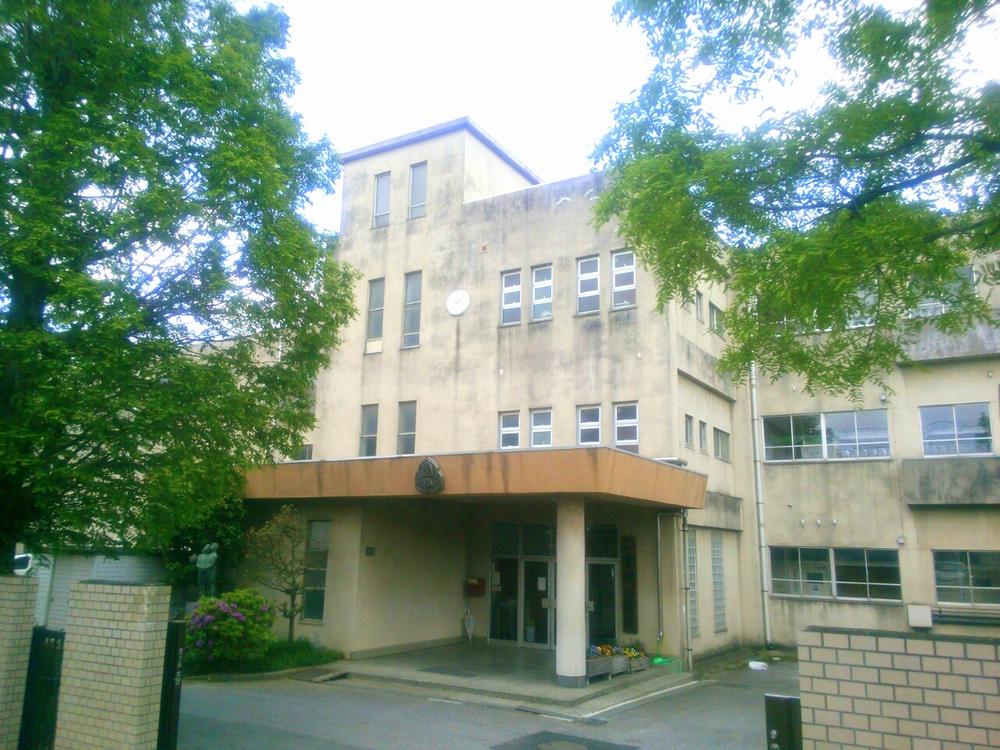 960m until the Chiba Municipal Miyazaki Elementary School
千葉市立宮崎小学校まで960m
Other Equipmentその他設備 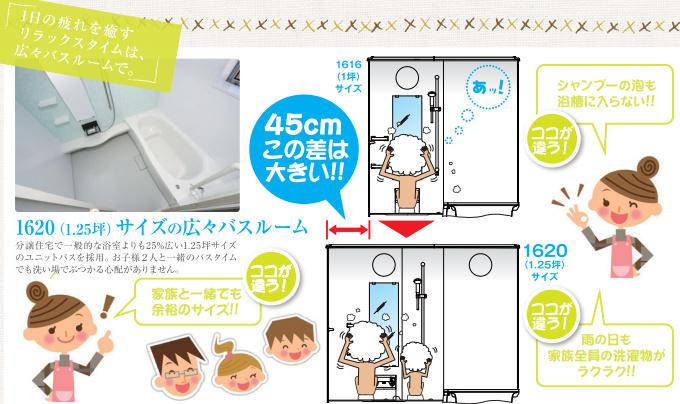 ■ Adopt a unit bus of size 25% wide 1.25 square meters than the common bathroom in the houses built for sale ■ I do not have to worry about hitting in the washing place in conjunction with the bus time with two children
■分譲住宅で一般的な浴室よりも25%広い1.25坪サイズのユニットバスを採用■お子様2人と一緒のバスタイムでも洗い場でぶつかる心配がありません
Local guide map現地案内図 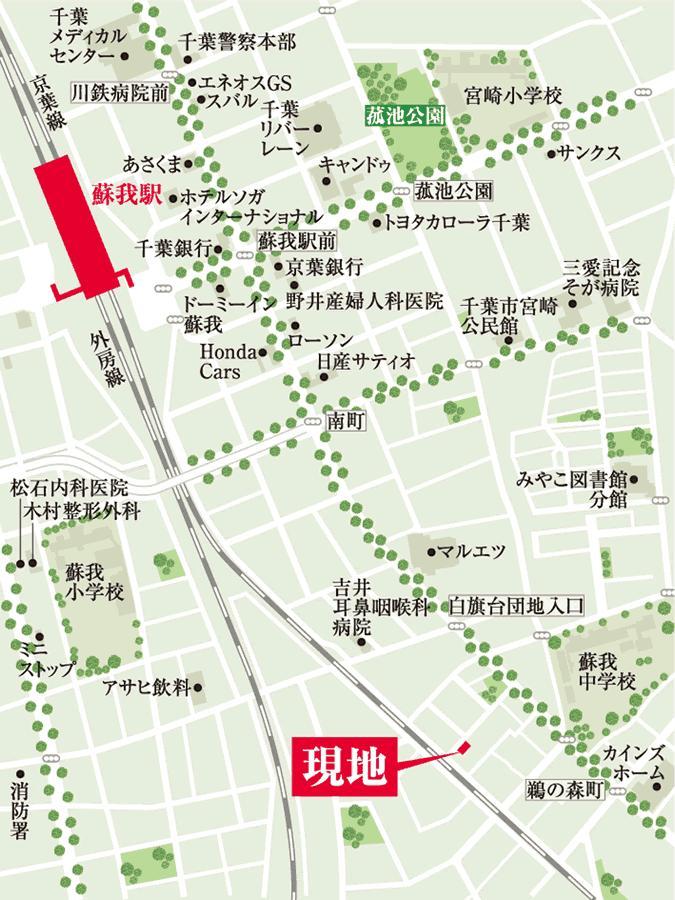 ■ 10 minutes flat approach from Soga Station ■ Readjustment already orderly streets
■蘇我駅からフラットアプローチで10分■区画整理済みの整然とした街並み
Other Equipmentその他設備 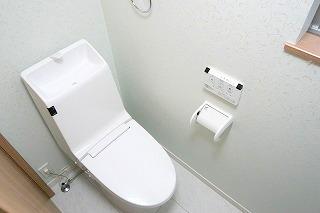 ■ Wall remote-control of the integrated shower toilet ■ There is no gap between the ledge and the toilet seat of the operation unit, Simple design ■ Without changing the detergency, Super water-saving specifications was realized than about 60% water-saving conventional ones
■壁リモコン式の一体型シャワートイレ■操作部のでっぱりや便座との隙間がない、すっきりしたデザイン■洗浄力を変えずに、従来の物より約60%節水を実現した超節水仕様
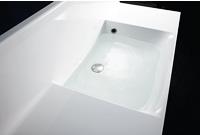 ■ Smooth texture, Bowl-integrated vanity flat molding ■ Easy to clean in the shape of eliminating the seams and uneven
■滑らかな質感、フラットな造形のボウル一体型洗面化粧台■継目と凹凸をなくした形状でお掃除が簡単
The entire compartment Figure全体区画図 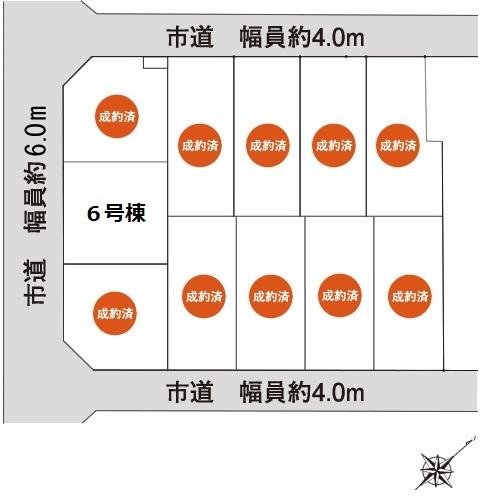 ■ Readjustment already orderly city average ■ The first phase sold out, Phase 2 limited 1 building!
■区画整理済みの整然とした街並■第1期完売、第2期限定1棟!
Junior high school中学校 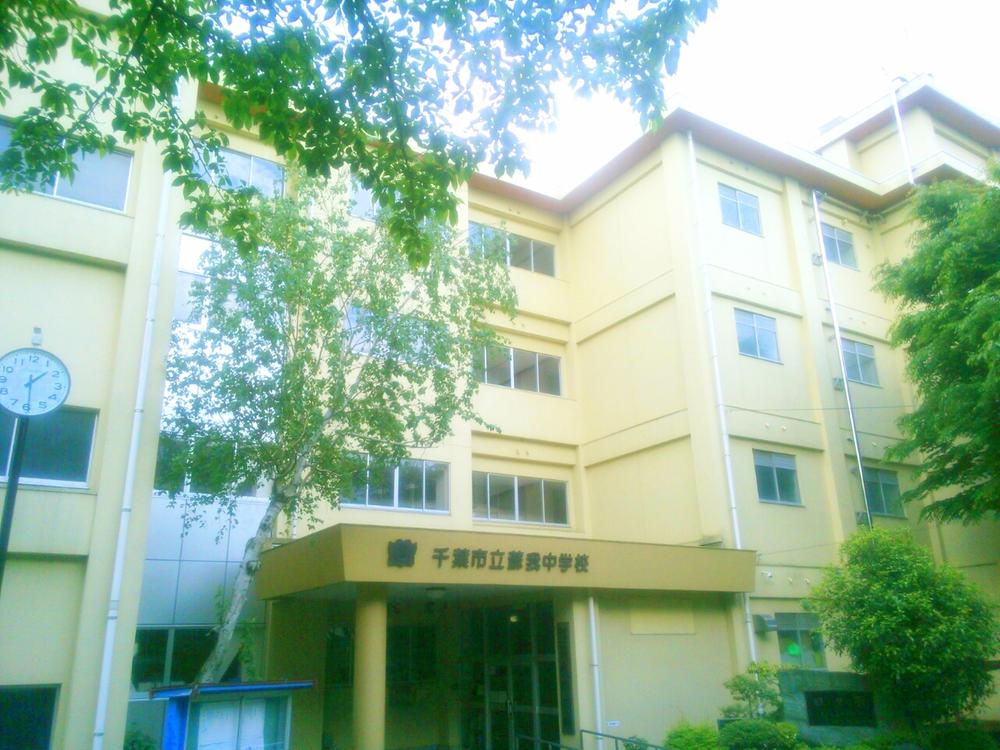 323m until the Chiba Municipal Soga junior high school
千葉市立蘇我中学校まで323m
Park公園 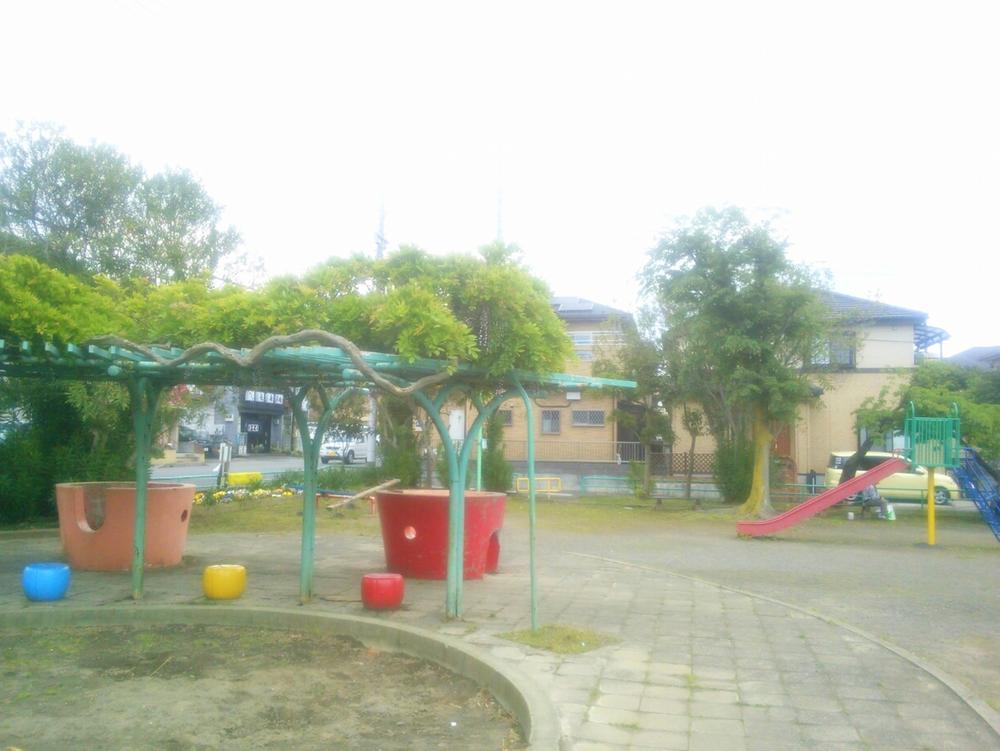 120m until Minamicho park
南町公園まで120m
Library図書館 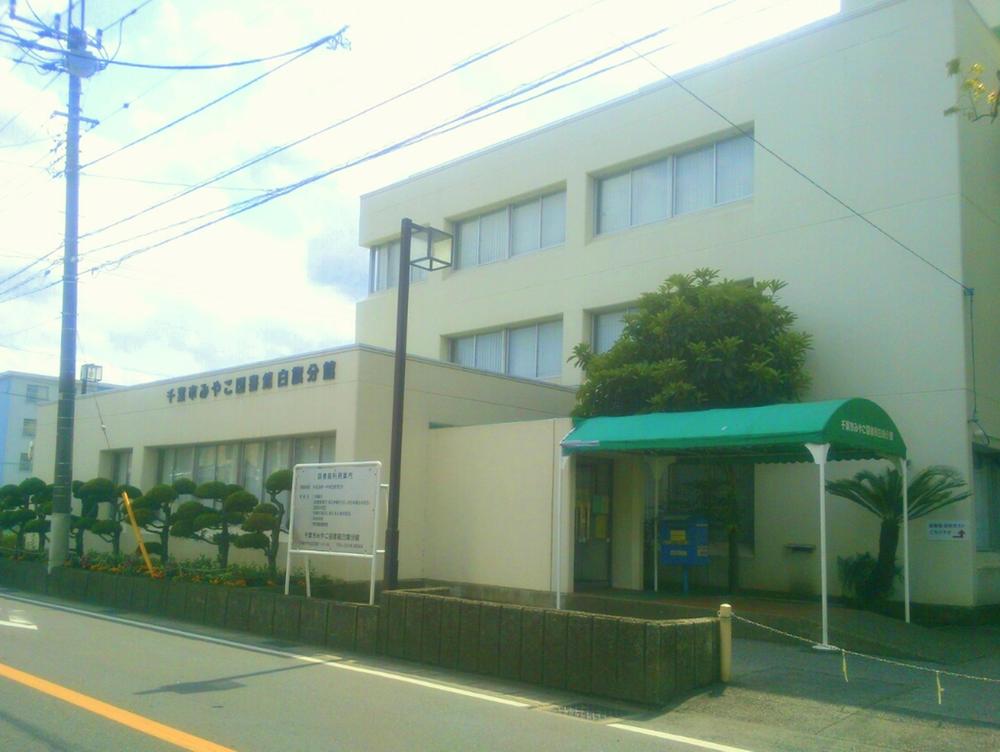 Chiba Kyoto 587m until the library white flag Branch
千葉市みやこ図書館白旗分館まで587m
Location
| 

































