New Homes » Kanto » Chiba Prefecture » Chuo-ku
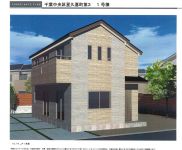 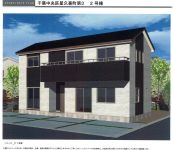
| | Chiba, Chiba Prefecture, Chuo-ku, 千葉県千葉市中央区 |
| JR Keiyo Line "Soga" bus 7 minutes Hoshiguki Ayumi Sakashita 5 minutes JR京葉線「蘇我」バス7分星久喜坂下歩5分 |
| Map published ・ Direct field trips Allowed Good day in the bright living room Zenshitsuminami direction from the morning in a quiet residential area in the entire building is a corner lot or east passage close to the center of the Chuo Parking two Allowed after third ・ Two buildings only! 地図掲載・直接現地見学可 中央区の中心に近い閑静な住宅地 全棟が角地または東通路で朝から明るい居室 全室南向きで日当たり良好 駐車2台可 あと第3・2棟のみ! |
| ■ Hoshiguki Elementary School: 8 minutes walk ■ Hoshiguki Junior High School: 7 minutes walk ■ Yuki second kindergarten: walk 11 minutes ■ Aoi nursery: 18 mins ■ Hoshiguki nursery: 7 minutes walk ■ Olympic (grocery ・ Daily necessities ・ Consumer electronics ・ Sports etc): 13 mins ■ Fresh Super Shigeno and: 10 minutes' walk ■ Drag Seimusu: walk 11 minutes ■ Seven-Eleven: 3 minutes' walk ■ MINISTOP: 5 minutes' walk ■ Matsugaoka civic center: 14 mins ■ Hoshiguki post office: 2 minutes walk ■ Blue Leaf Forest Park: a 12-minute walk ■ Yonemitsu internal medicine clinic: a 4-minute walk ■ Aoba hospital (Overall): 18 mins ■ Plateau Dental Clinic: 6-minute walk ■星久喜小学校:徒歩8分 ■星久喜中学校:徒歩7分■結城第2幼稚園:徒歩11分 ■葵保育所:徒歩18分■星久喜保育所:徒歩7分■オリンピック(食料品・日用品・家電・スポーツ他):徒歩13分■生鮮スーパーしげのや:徒歩10分■ドラッグセイムス:徒歩11分 ■セブンイレブン:徒歩3分■ミニストップ:徒歩5分■松が丘市民センター:徒歩14分 ■星久喜郵便局:徒歩2分■青葉の森公園:徒歩12分■米満内科医院:徒歩4分 ■青葉病院(総合):徒歩18分■高原歯科医院:徒歩6分 |
Features pickup 特徴ピックアップ | | Measures to conserve energy / Pre-ground survey / Year Available / Parking two Allowed / Energy-saving water heaters / Facing south / System kitchen / Bathroom Dryer / All room storage / A quiet residential area / Or more before road 6m / Washbasin with shower / Face-to-face kitchen / Wide balcony / Toilet 2 places / Bathroom 1 tsubo or more / 2-story / South balcony / Double-glazing / Warm water washing toilet seat / Nantei / The window in the bathroom / TV monitor interphone / water filter / City gas / Flat terrain 省エネルギー対策 /地盤調査済 /年内入居可 /駐車2台可 /省エネ給湯器 /南向き /システムキッチン /浴室乾燥機 /全居室収納 /閑静な住宅地 /前道6m以上 /シャワー付洗面台 /対面式キッチン /ワイドバルコニー /トイレ2ヶ所 /浴室1坪以上 /2階建 /南面バルコニー /複層ガラス /温水洗浄便座 /南庭 /浴室に窓 /TVモニタ付インターホン /浄水器 /都市ガス /平坦地 | Event information イベント情報 | | Local tours (Please be sure to ask in advance) schedule / Every Saturday, Sunday and public holidays time / 10:30 ~ 17:00 every Saturday, Sunday and public holidays 10:30 ~ 17:00 Local tours being held! ! It is possible your tour in advance reservation weekdays! Please feel free to contact us! ! 現地見学会(事前に必ずお問い合わせください)日程/毎週土日祝時間/10:30 ~ 17:00毎週土日祝10:30 ~ 17:00 現地見学会開催中!!平日も事前のご予約でご見学可能です!お気軽にお問い合わせください!! | Price 価格 | | 21,800,000 yen 2180万円 | Floor plan 間取り | | 4LDK 4LDK | Units sold 販売戸数 | | 2 units 2戸 | Total units 総戸数 | | 2 units 2戸 | Land area 土地面積 | | 140.04 sq m ・ 141.57 sq m (42.36 tsubo ・ 42.82 square meters) 140.04m2・141.57m2(42.36坪・42.82坪) | Building area 建物面積 | | 95.17 sq m ・ 98.01 sq m (28.78 tsubo ・ 29.64 tsubo) (measured) 95.17m2・98.01m2(28.78坪・29.64坪)(実測) | Driveway burden-road 私道負担・道路 | | Road width: 6.55m 道路幅:6.55m | Completion date 完成時期(築年月) | | 2013 end of November 2013年11月末 | Address 住所 | | Chiba City, Chiba Prefecture, Chuo-ku, Hoshiguki cho 千葉県千葉市中央区星久喜町 | Traffic 交通 | | JR Keiyo Line "Soga" bus 7 minutes Hoshiguki Ayumi Sakashita 5 minutes
JR Sobu Line Rapid "Chiba" bus 17 minutes rice poor walk 3 minutes JR京葉線「蘇我」バス7分星久喜坂下歩5分
JR総武線快速「千葉」バス17分稲辺田歩3分
| Related links 関連リンク | | [Related Sites of this company] 【この会社の関連サイト】 | Contact お問い合せ先 | | TEL: 0800-603-3362 [Toll free] mobile phone ・ Also available from PHS
Caller ID is not notified
Please contact the "we saw SUUMO (Sumo)"
If it does not lead, If the real estate company TEL:0800-603-3362【通話料無料】携帯電話・PHSからもご利用いただけます
発信者番号は通知されません
「SUUMO(スーモ)を見た」と問い合わせください
つながらない方、不動産会社の方は
| Most price range 最多価格帯 | | 21 million yen (2 units) 2100万円台(2戸) | Building coverage, floor area ratio 建ぺい率・容積率 | | Kenpei rate: 60%, Volume ratio: 150% 建ペい率:60%、容積率:150% | Time residents 入居時期 | | Consultation 相談 | Land of the right form 土地の権利形態 | | Ownership 所有権 | Structure and method of construction 構造・工法 | | Wooden 2-story (framing method) 木造2階建(軸組工法) | Use district 用途地域 | | One low-rise 1種低層 | Land category 地目 | | Residential land 宅地 | Overview and notices その他概要・特記事項 | | Building confirmation number: No. H25SHC113436 other 建築確認番号:第H25SHC113436号ほか | Company profile 会社概要 | | <Mediation> Governor of Chiba Prefecture (2) No. 014649 (with) Osoegawa builders Yubinbango260-0842 Chiba City, Chiba Prefecture, Chuo-ku, Minami-machi 2-24-2 <仲介>千葉県知事(2)第014649号(有)小副川工務店〒260-0842 千葉県千葉市中央区南町2-24-2 |
Rendering (appearance)完成予想図(外観) 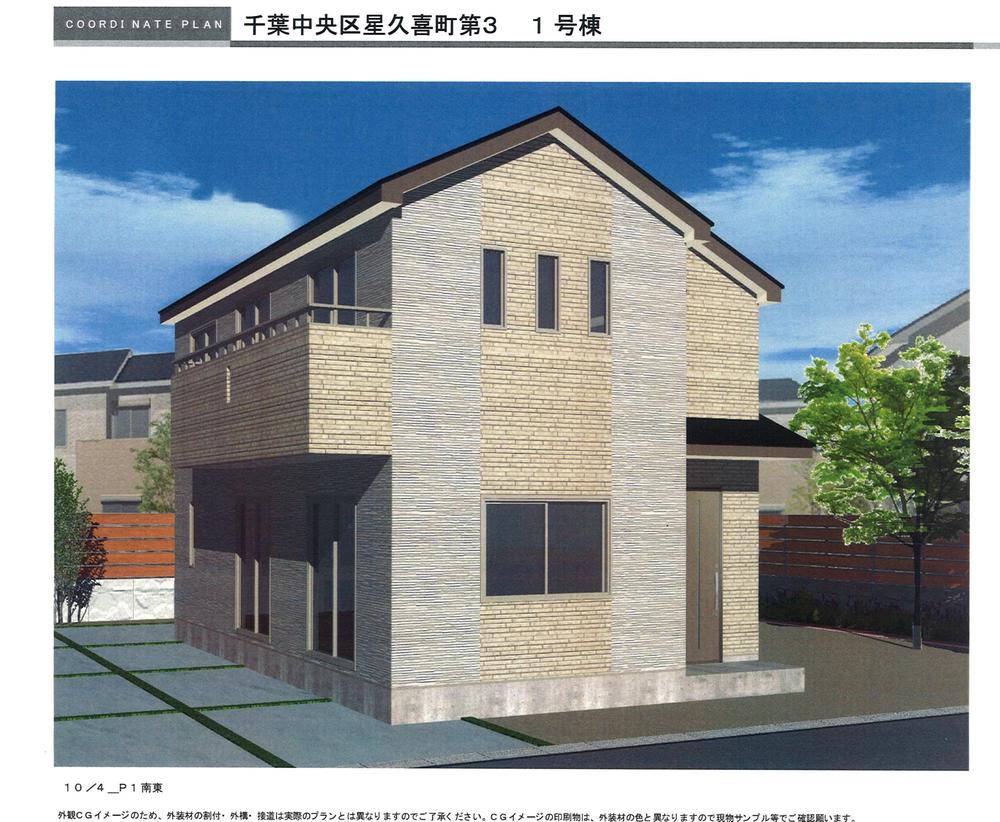 (1 Building) Rendering
(1号棟)完成予想図
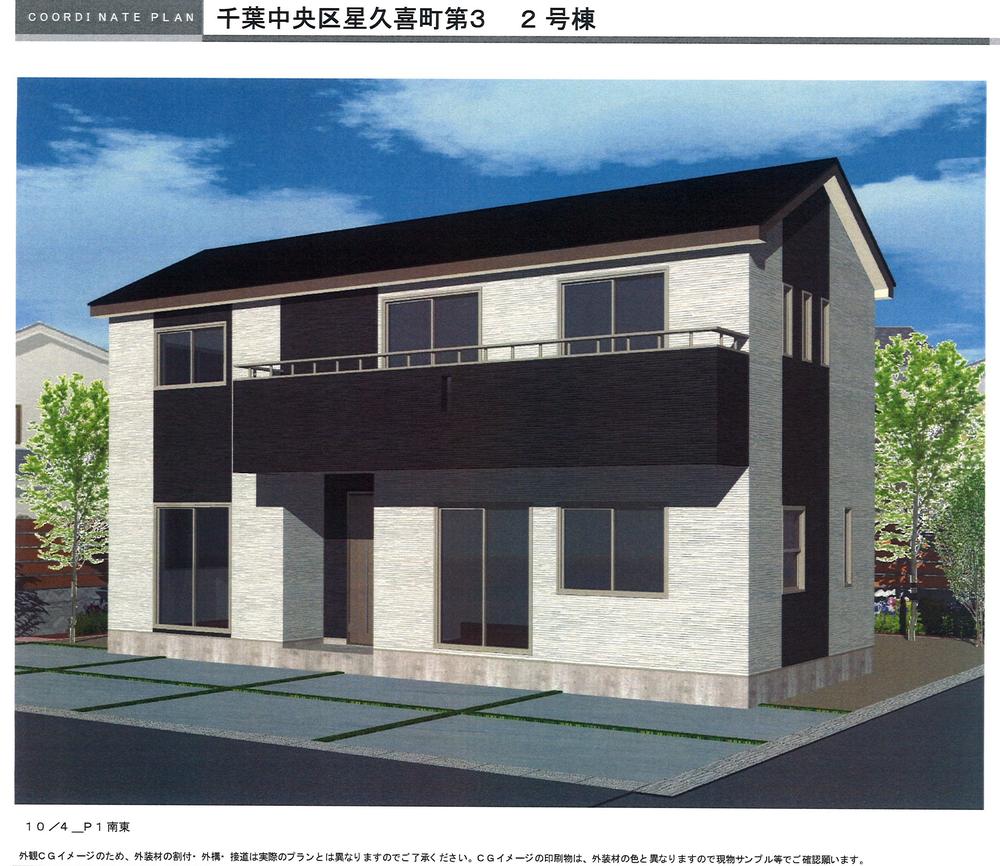 (Building 2) Rendering
(2号棟)完成予想図
Local photos, including front road前面道路含む現地写真 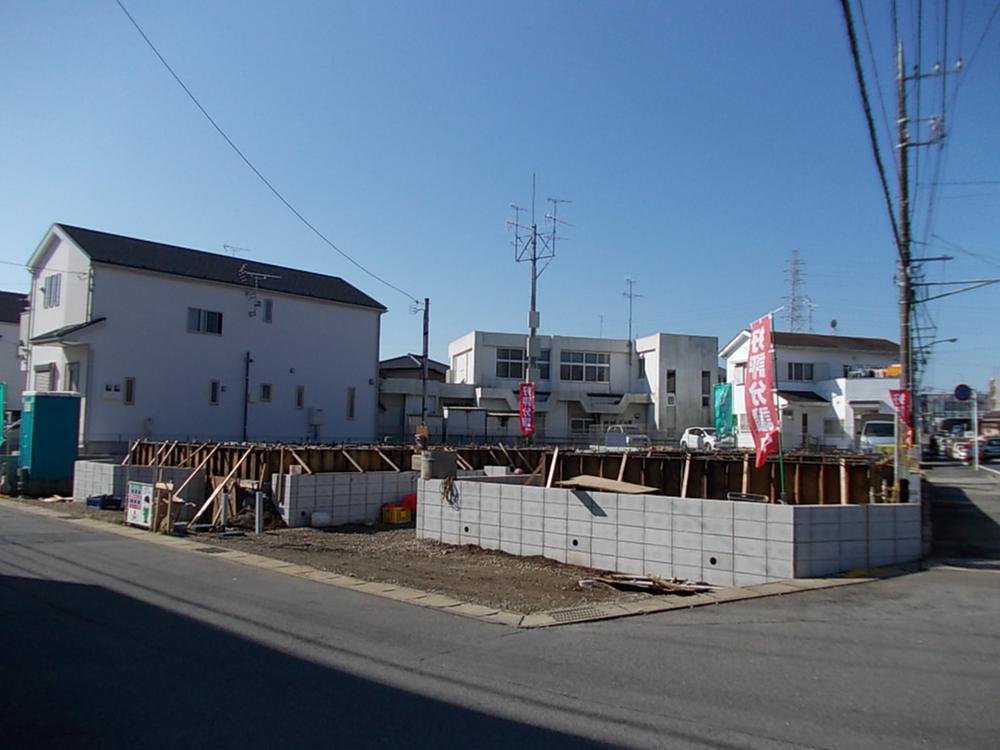 Phase 3 subdivision and front road Front road is also widely (6.5m road ・ Car traffic is not many) is neat sunny subdivision Easy also parking. It is flat land.
3期分譲地と前面道路
前面道路も広く(6.5m道路・車通行は多くはありません)すっきりとした日当りの良い分譲地は駐車もらくらく。
平坦地です。
Floor plan間取り図 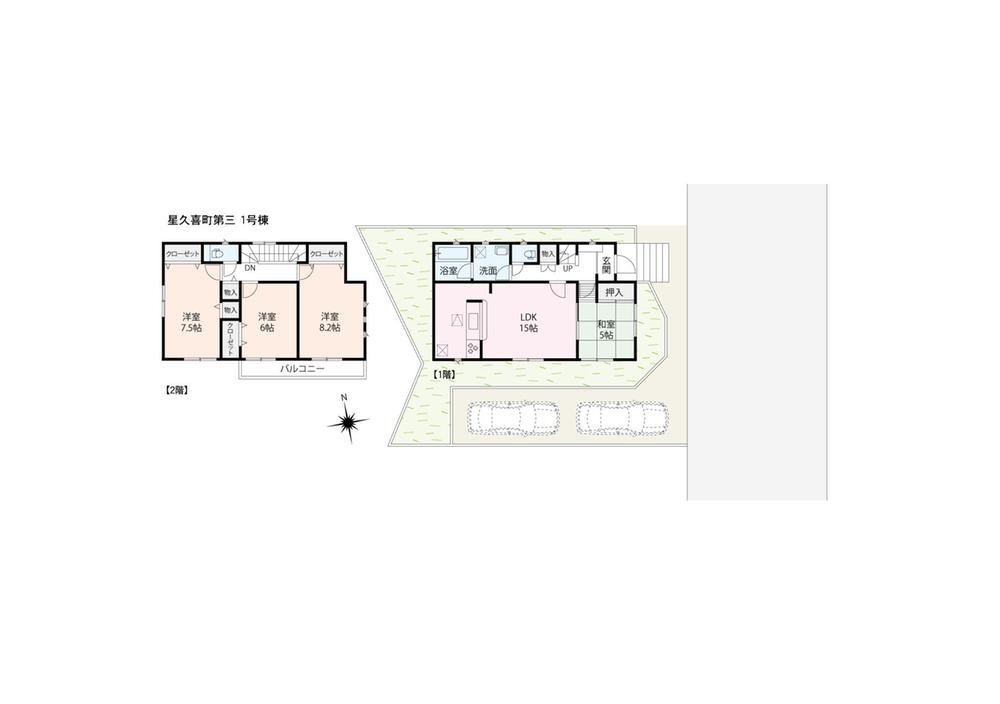 (3 Phase 1 Building), Price 21,800,000 yen, 4LDK, Land area 140.04 sq m , Building area 98.01 sq m
(3期1号棟)、価格2180万円、4LDK、土地面積140.04m2、建物面積98.01m2
Local appearance photo現地外観写真 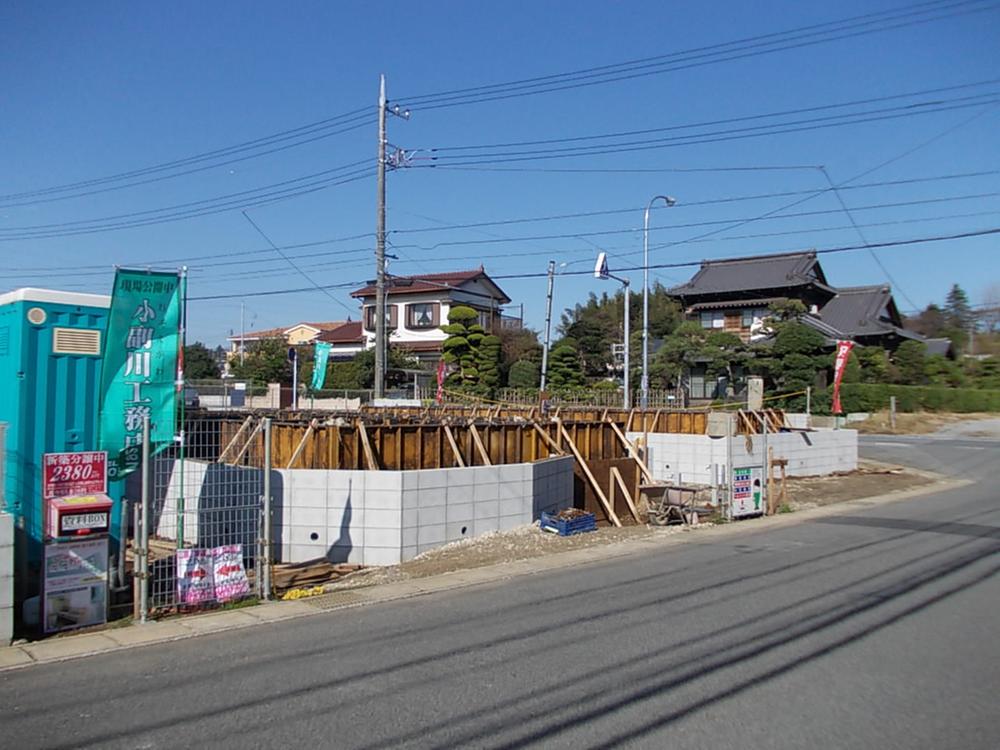 Front road is also widely (6.5m road ・ Car traffic is not many) is neat sunny subdivision Easy also parking. It is flat land.
前面道路も広く(6.5m道路・車通行は多くはありません)すっきりとした日当りの良い分譲地は駐車もらくらく。
平坦地です。
Same specifications photos (living)同仕様写真(リビング) 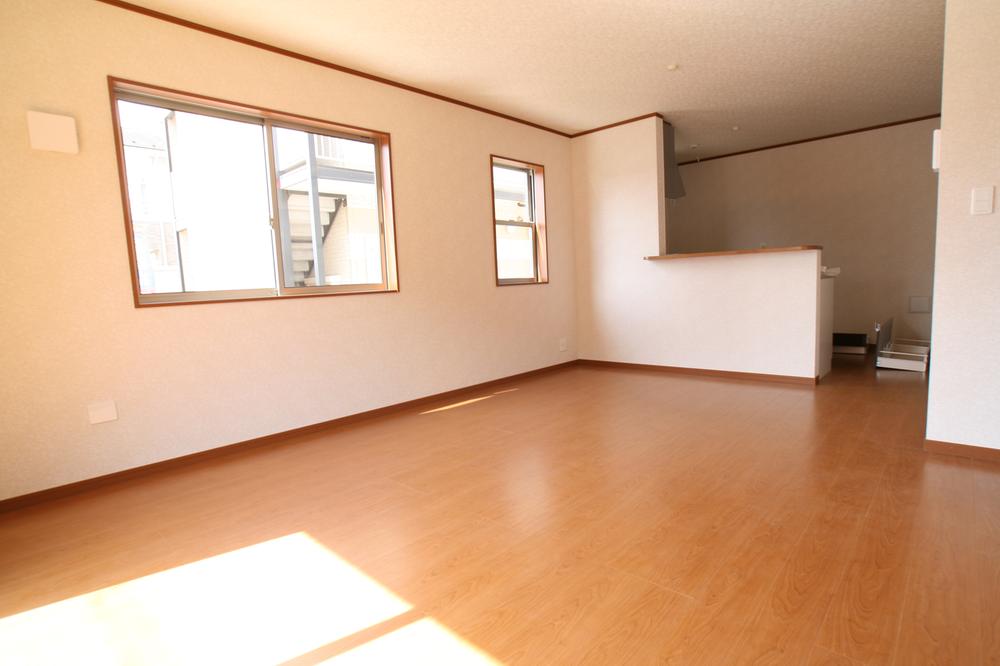 LDK face-to-face kitchen
対面キッチンのLDK
Same specifications photo (bathroom)同仕様写真(浴室) 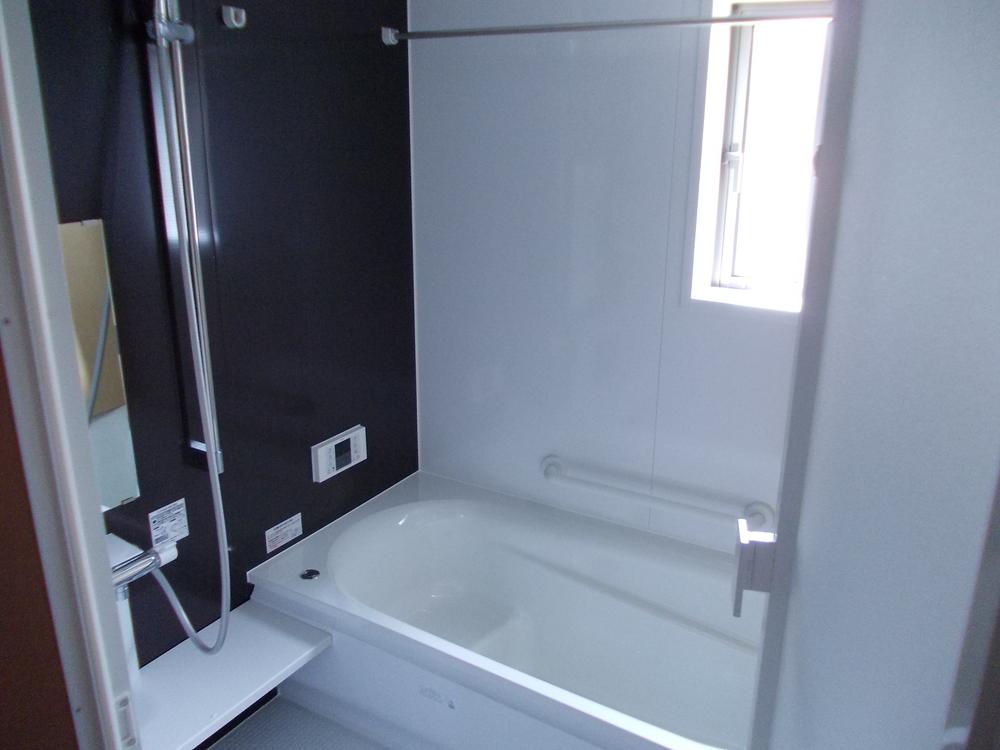 With drying heater (cool breeze with function)
乾燥暖房機付(涼風機能付)
Same specifications photo (kitchen)同仕様写真(キッチン) 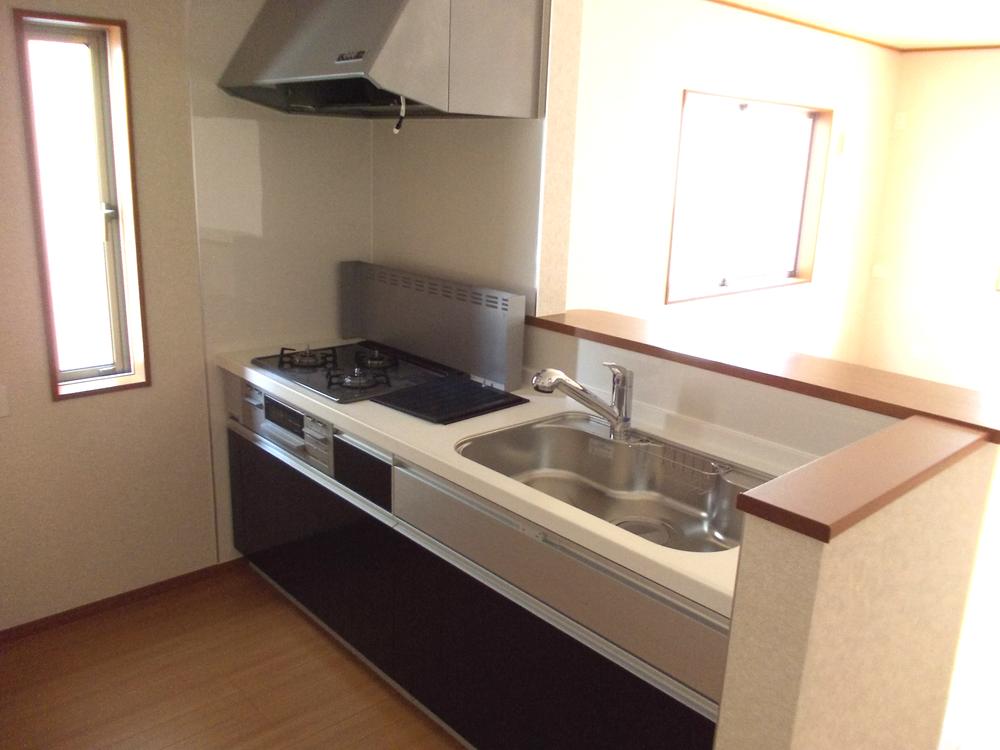 Face-to-face kitchen
対面式キッチン
Non-living roomリビング以外の居室 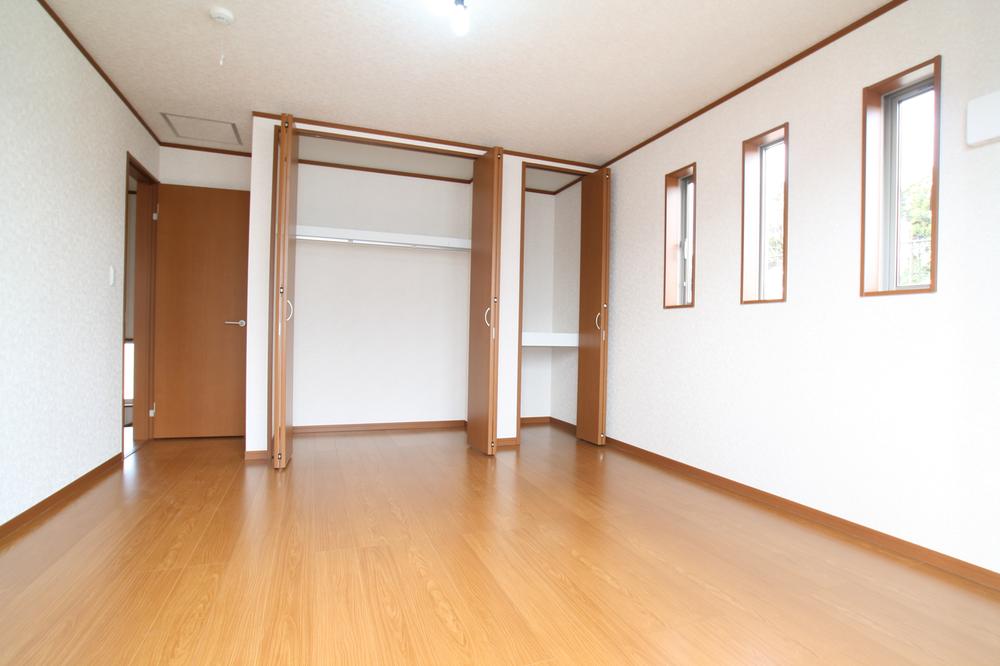 Western-style closet with ready-to-use! For example of construction under construction
すぐに使えるクローゼットが付いた洋室!建築中の為施工例
Same specifications photos (Other introspection)同仕様写真(その他内観) 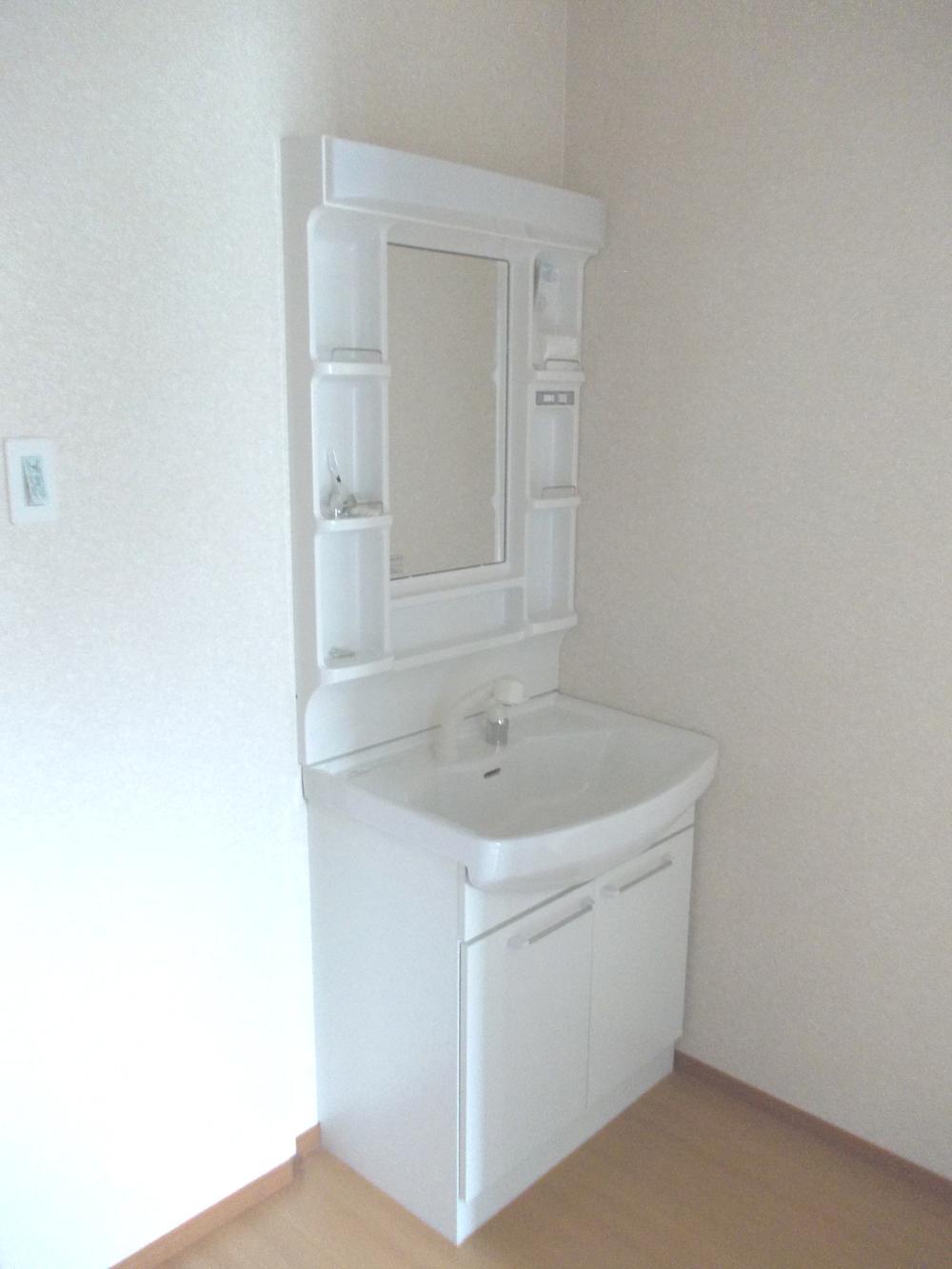 A clean wash is with shelf and easy to use shower plug. For example of construction under construction
清潔感のある洗面はシャワー栓と使いやすい棚付き。建築中の為施工例
Local guide map現地案内図 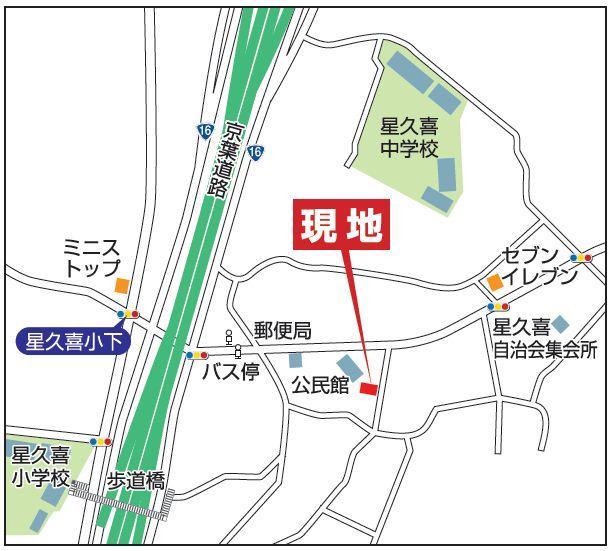 Car navigation system Search Please input in the vicinity, "Chiba City Chuo-ku Hoshiguki cho 591-1".
カーナビ検索は「千葉市中央区星久喜町591-1」付近でご入力下さい。
Floor plan間取り図 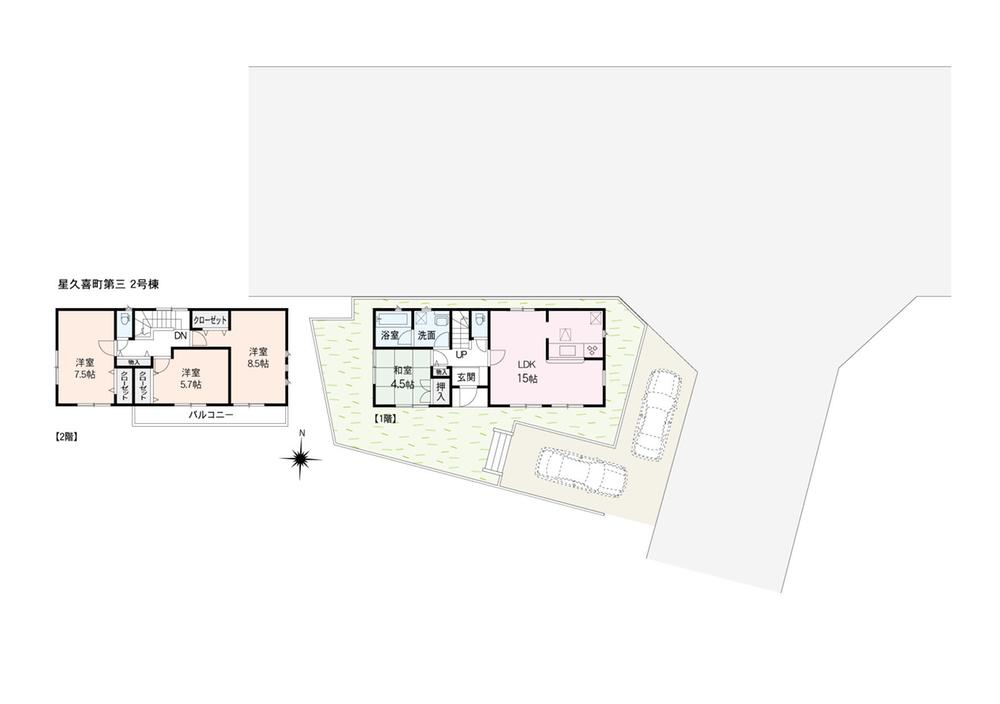 (3 Phase 2 Building), Price 21,800,000 yen, 4LDK, Land area 141.57 sq m , Building area 95.17 sq m
(3期2号棟)、価格2180万円、4LDK、土地面積141.57m2、建物面積95.17m2
Same specifications photos (appearance)同仕様写真(外観) 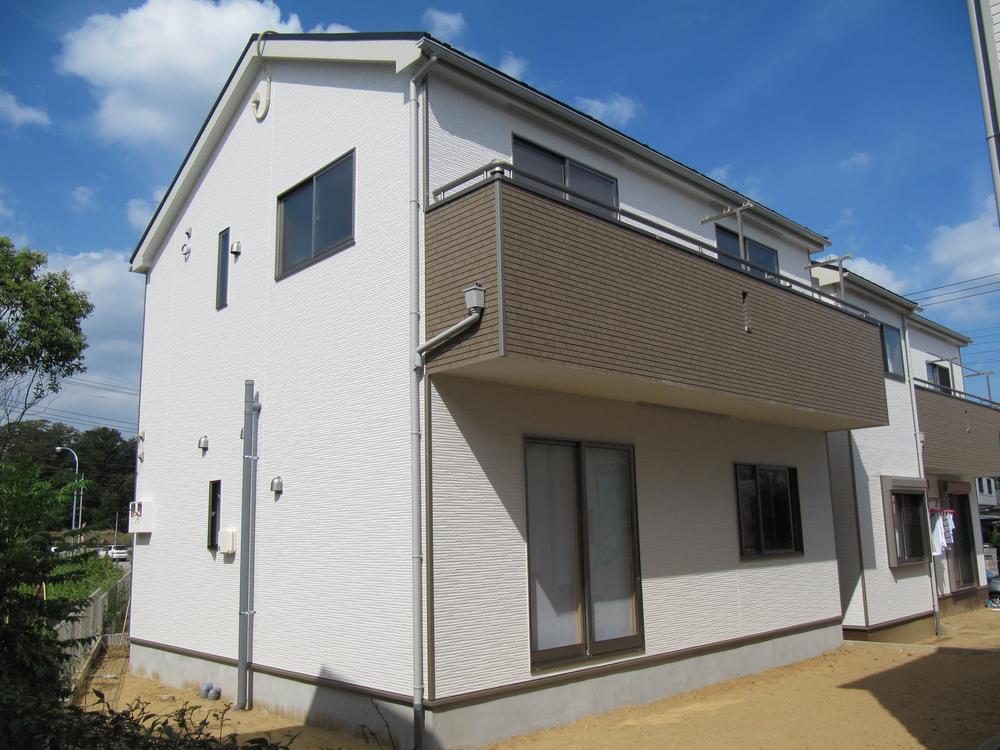 Sale already completed building appearance
分譲済み完成棟外観
Primary school小学校 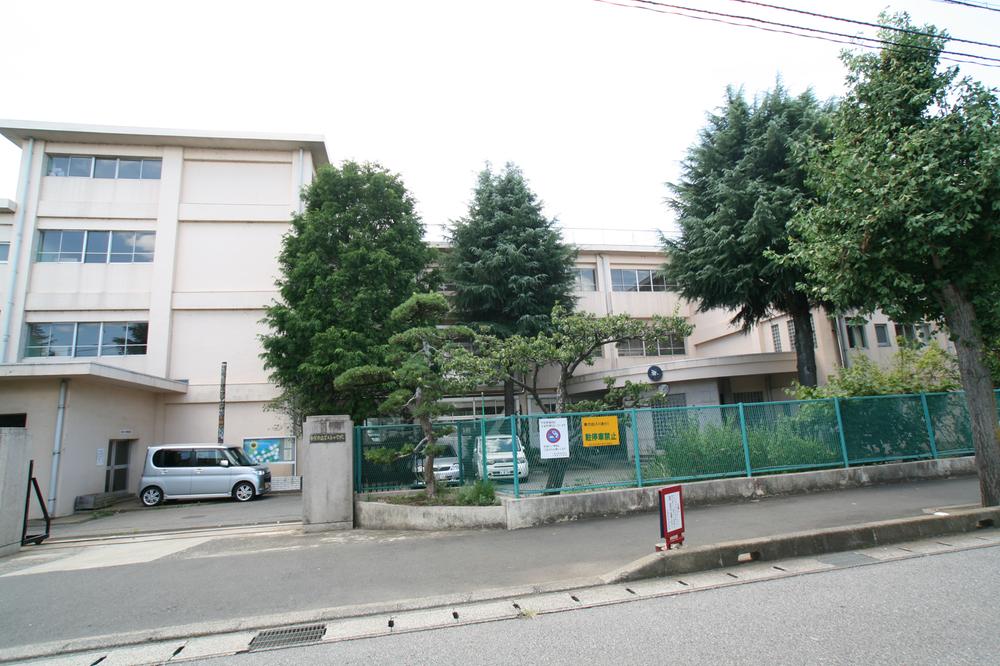 Hoshiguki elementary school
星久喜小学校
Junior high school中学校 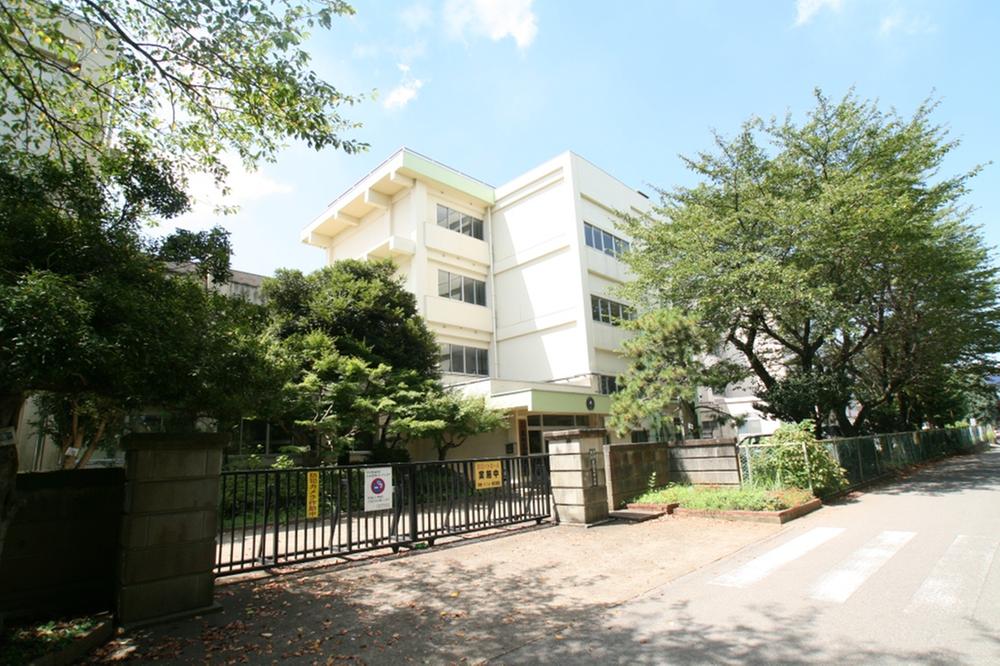 Hoshiguki junior high school
星久喜中学校
Location
| 















