New Homes » Kanto » Chiba Prefecture » Chuo-ku
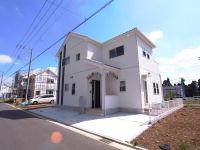 
| | Chiba, Chiba Prefecture, Chuo-ku, 千葉県千葉市中央区 |
| JR Sotobo "Kamatori" bus 7 minutes Nitona Ryofu 1 minute JR外房線「鎌取」バス7分仁戸名寮歩1分 |
| All 24 compartments Parkside Chiba south Large is a subdivision. It is JR Sotobo "Kamatori" bus 7 minutes trough located from the station. Environment in which the child is freely To grow are substantial. 全24区画 パークサイド千葉南 大型分譲地です。 JR外房線「鎌取」駅からバス7分とい立地です。子供がのびのびと育つ環境も充実している。 |
| ■ All 24 sections of the Parkside Chiba south Large subdivision ■ JR Sotobo "Kamatori" station Bus 7 minutes from, "Chiba" 12 minutes to the station, Comfortable access to 55 minutes downtown to "Tokyo" station ■ Access essential to life, of course, Good location to all, such as shopping facilities and hospitals are aligned. ■全24区画のパークサイド千葉南 大型分譲地 ■JR外房線「鎌取」駅 からバス7分、「千葉」駅まで12分、「東京」駅まで55分 都心へも快適アクセス■暮らしに欠かせないアクセスはもちろん、ショッピング施設や病院などすべてが揃った好立地。 |
Features pickup 特徴ピックアップ | | Corresponding to the flat-35S / Pre-ground survey / Year Available / Parking two Allowed / LDK20 tatami mats or more / Super close / System kitchen / Bathroom Dryer / All room storage / Or more before road 6m / Shaping land / Washbasin with shower / Face-to-face kitchen / Toilet 2 places / Bathroom 1 tsubo or more / South balcony / Double-glazing / Warm water washing toilet seat / Underfloor Storage / The window in the bathroom / TV monitor interphone / High-function toilet / All living room flooring / IH cooking heater / Walk-in closet / All room 6 tatami mats or more / water filter / Living stairs / All-electric / Storeroom / Development subdivision in フラット35Sに対応 /地盤調査済 /年内入居可 /駐車2台可 /LDK20畳以上 /スーパーが近い /システムキッチン /浴室乾燥機 /全居室収納 /前道6m以上 /整形地 /シャワー付洗面台 /対面式キッチン /トイレ2ヶ所 /浴室1坪以上 /南面バルコニー /複層ガラス /温水洗浄便座 /床下収納 /浴室に窓 /TVモニタ付インターホン /高機能トイレ /全居室フローリング /IHクッキングヒーター /ウォークインクロゼット /全居室6畳以上 /浄水器 /リビング階段 /オール電化 /納戸 /開発分譲地内 | Event information イベント情報 | | Open House (Please be sure to ask in advance) schedule / During the public time / 10:30 ~ 17:00 オープンハウス(事前に必ずお問い合わせください)日程/公開中時間/10:30 ~ 17:00 | Price 価格 | | 29,800,000 yen 2980万円 | Floor plan 間取り | | 3LDK + 3S (storeroom) 3LDK+3S(納戸) | Units sold 販売戸数 | | 1 units 1戸 | Land area 土地面積 | | 150.11 sq m (45.40 tsubo) (Registration) 150.11m2(45.40坪)(登記) | Building area 建物面積 | | 112.61 sq m (34.06 tsubo) (Registration) 112.61m2(34.06坪)(登記) | Driveway burden-road 私道負担・道路 | | Nothing, North 6m width (contact the road width 11.7m) 無、北6m幅(接道幅11.7m) | Completion date 完成時期(築年月) | | August 2013 2013年8月 | Address 住所 | | Chiba City, Chiba Prefecture, Chuo-ku, Nitona cho 千葉県千葉市中央区仁戸名町 | Traffic 交通 | | JR Sotobo "Kamatori" bus 7 minutes Nitona Ryofu 1 minute
JR Sotobo "Kamatori" walk 28 minutes
Keisei Chihara line "Omoridai" walk 33 minutes JR外房線「鎌取」バス7分仁戸名寮歩1分
JR外房線「鎌取」歩28分
京成千原線「大森台」歩33分
| Related links 関連リンク | | [Related Sites of this company] 【この会社の関連サイト】 | Contact お問い合せ先 | | TEL: 0800-808-7723 [Toll free] mobile phone ・ Also available from PHS
Caller ID is not notified
Please contact the "we saw SUUMO (Sumo)"
If it does not lead, If the real estate company TEL:0800-808-7723【通話料無料】携帯電話・PHSからもご利用いただけます
発信者番号は通知されません
「SUUMO(スーモ)を見た」と問い合わせください
つながらない方、不動産会社の方は
| Building coverage, floor area ratio 建ぺい率・容積率 | | 60% ・ 200% 60%・200% | Time residents 入居時期 | | Consultation 相談 | Land of the right form 土地の権利形態 | | Ownership 所有権 | Structure and method of construction 構造・工法 | | Wooden 2-story (framing method) 木造2階建(軸組工法) | Construction 施工 | | (Ltd.) Namikawahausu (株)ナミカワハウス | Use district 用途地域 | | Two mid-high 2種中高 | Other limitations その他制限事項 | | ・ Law Article 22 zone ・ The first kind altitude district ・ Residential land development construction regulation area ・法22条区域 ・第一種高度地区 ・宅地造成工事規制区域 | Overview and notices その他概要・特記事項 | | Facilities: Public Water Supply, This sewage, All-electric, Building confirmation number: No. ERI 13013069, Parking: car space 設備:公営水道、本下水、オール電化、建築確認番号:第 ERI 13013069号、駐車場:カースペース | Company profile 会社概要 | | <Seller> Governor of Chiba Prefecture (5) No. 012716 (Corporation) All Japan Real Estate Association (Corporation) metropolitan area real estate Fair Trade Council member (Ltd.) Namikawa real estate Yubinbango289-1326 Chiba Prefecture Sanmu Naruto 647-6 <売主>千葉県知事(5)第012716号(公社)全日本不動産協会会員 (公社)首都圏不動産公正取引協議会加盟(株)ナミカワ不動産〒289-1326 千葉県山武市成東647-6 |
Local appearance photo現地外観写真 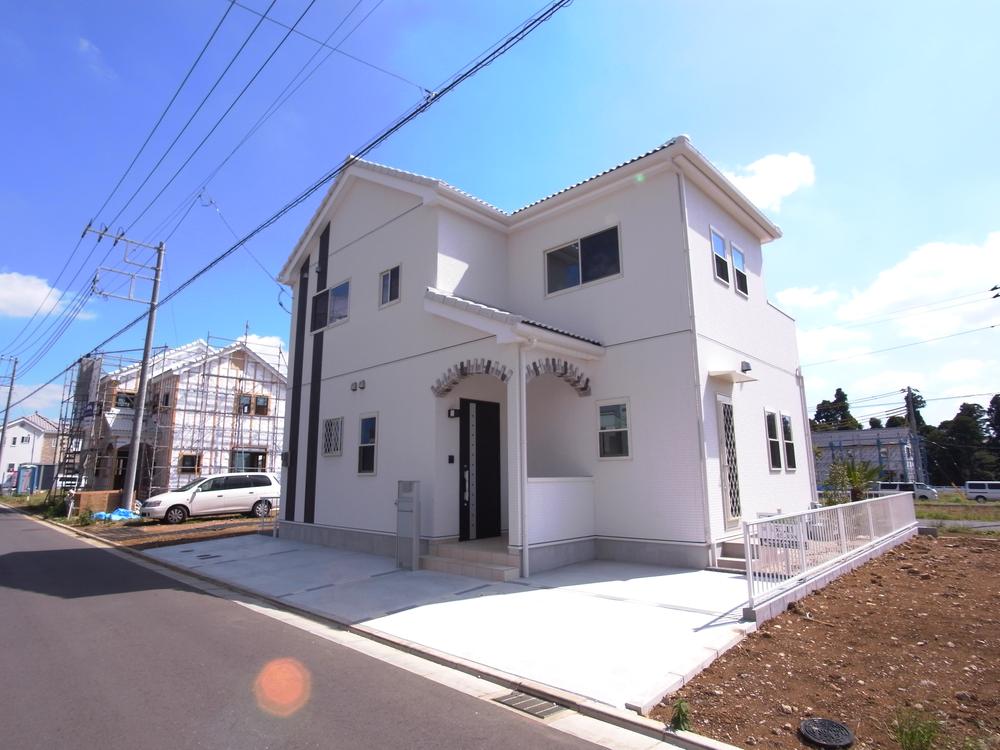 White tones, Accent of vertical line
白を基調とし、たてラインのアクセント
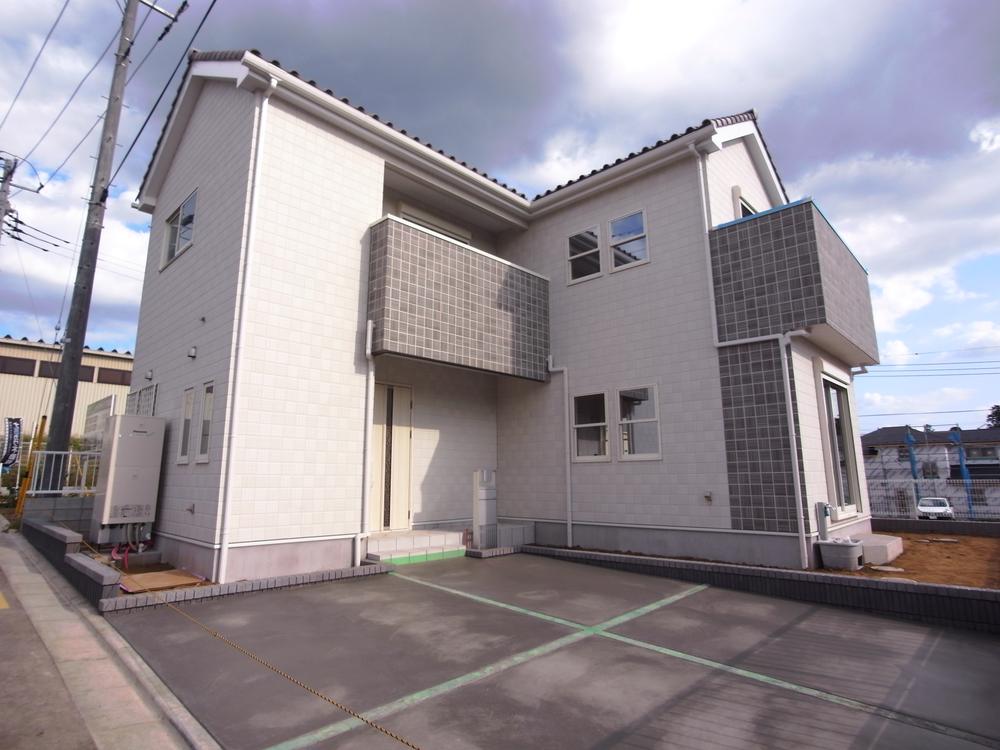 No.19 Building Building work proceeded, Streets one after another be ready
No.19号棟 建築工事がすすみ、続々と出来上がる街並み
Livingリビング 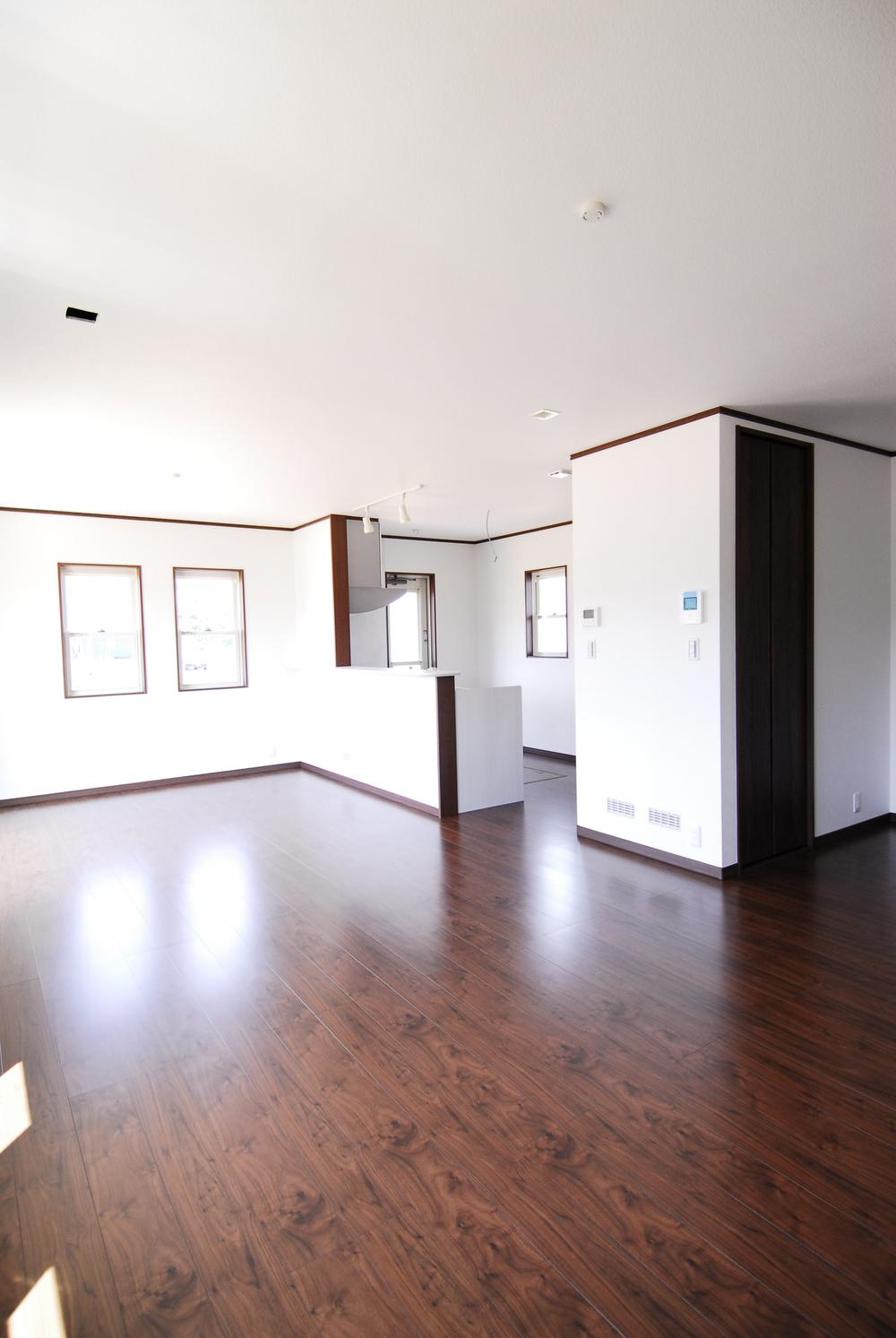 Spacious living room overlooking from the kitchen
キッチンから見渡せる広々としたリビング
Floor plan間取り図 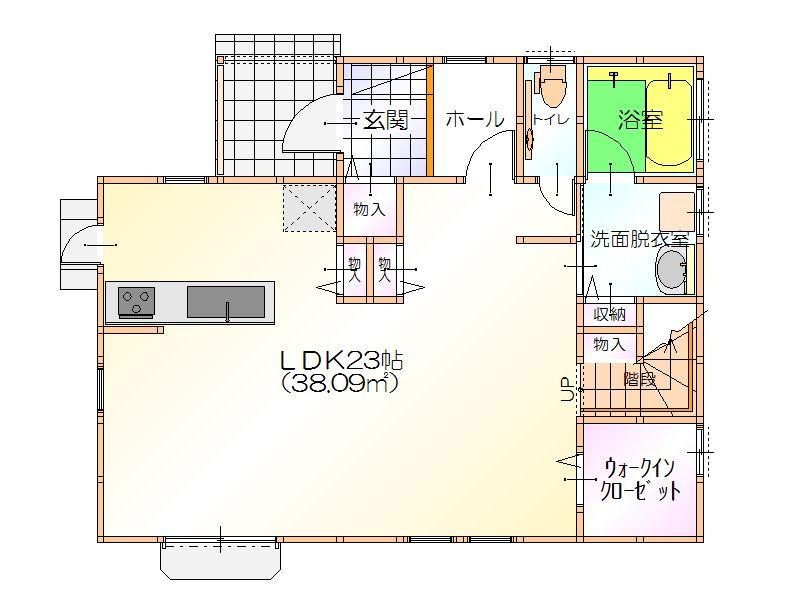 29,800,000 yen, 3LDK + 3S (storeroom), Land area 150.11 sq m , Building area 112.61 sq m 1 floor
2980万円、3LDK+3S(納戸)、土地面積150.11m2、建物面積112.61m2 1階
Bathroom浴室 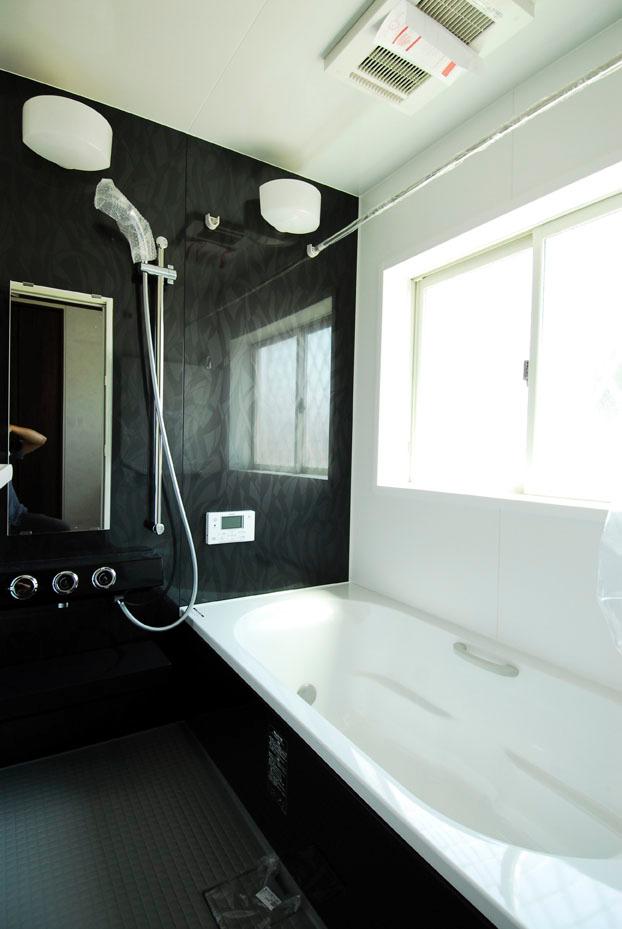 Spacious bathroom of 1 tsubo
1坪の広々浴室
Kitchenキッチン 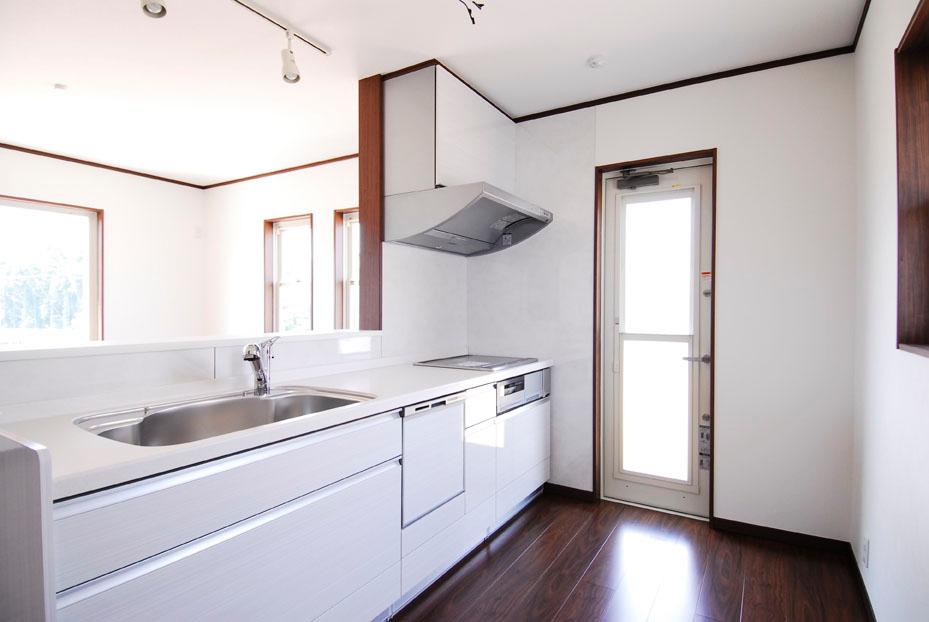 Spacious kitchen
広いキッチン
Non-living roomリビング以外の居室 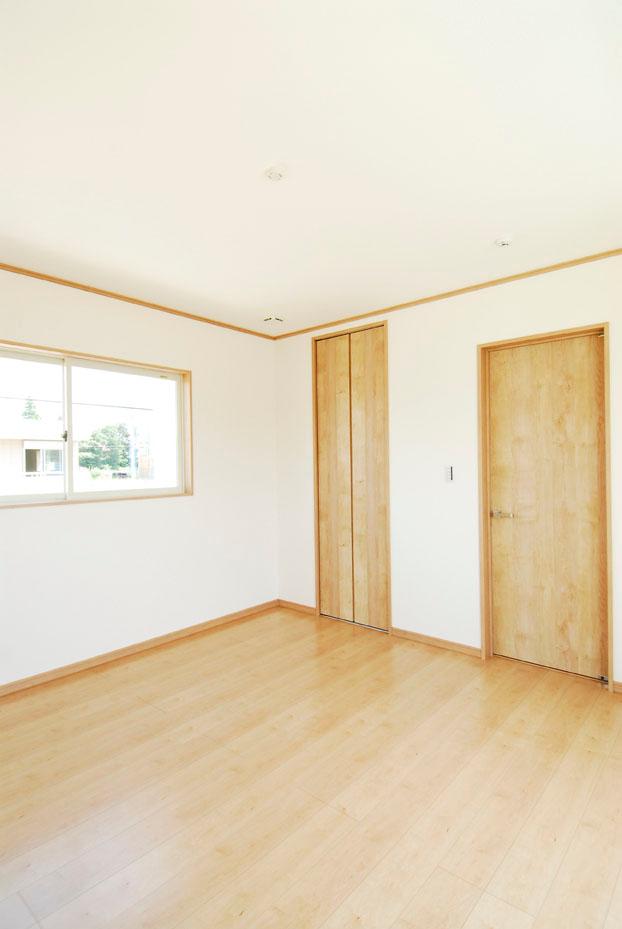 Second floor of the room is unified in bright colors of the floor
2階の部屋は明るい色の床で統一
Construction ・ Construction method ・ specification構造・工法・仕様 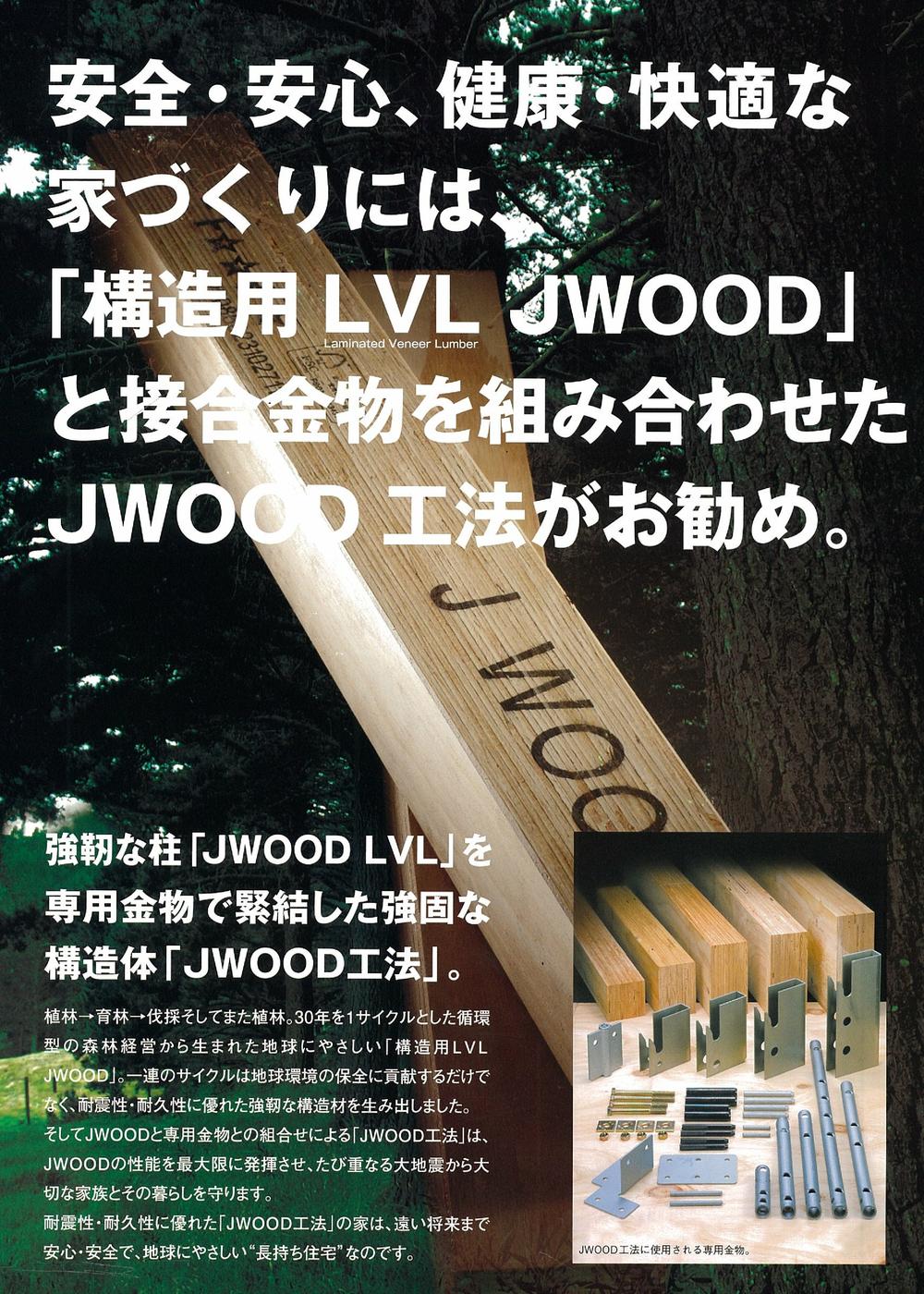 Wooden construction method JWOOD Using the LVL and dedicated hardware, Strong house in earthquake
木造軸組工法 JWOOD LVLと専用金物を用いた、地震に強い家
Otherその他 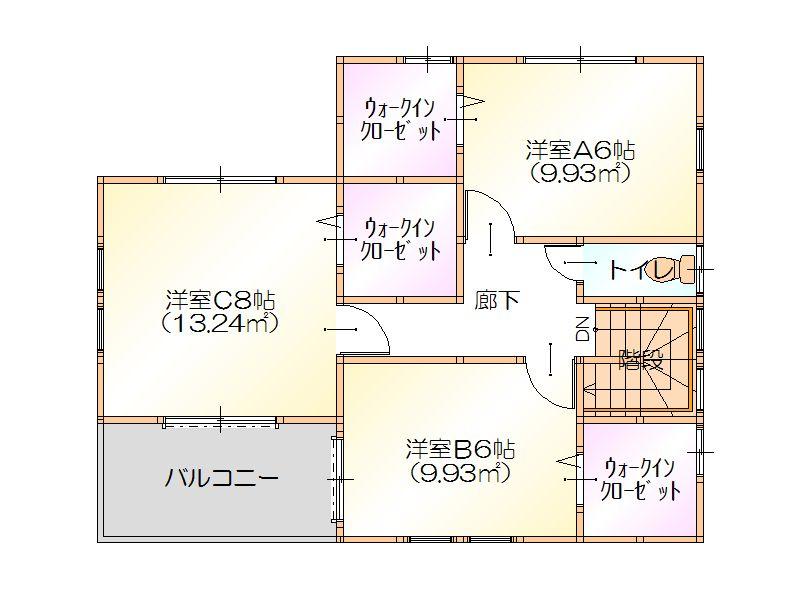 Second floor
2階
Construction ・ Construction method ・ specification構造・工法・仕様 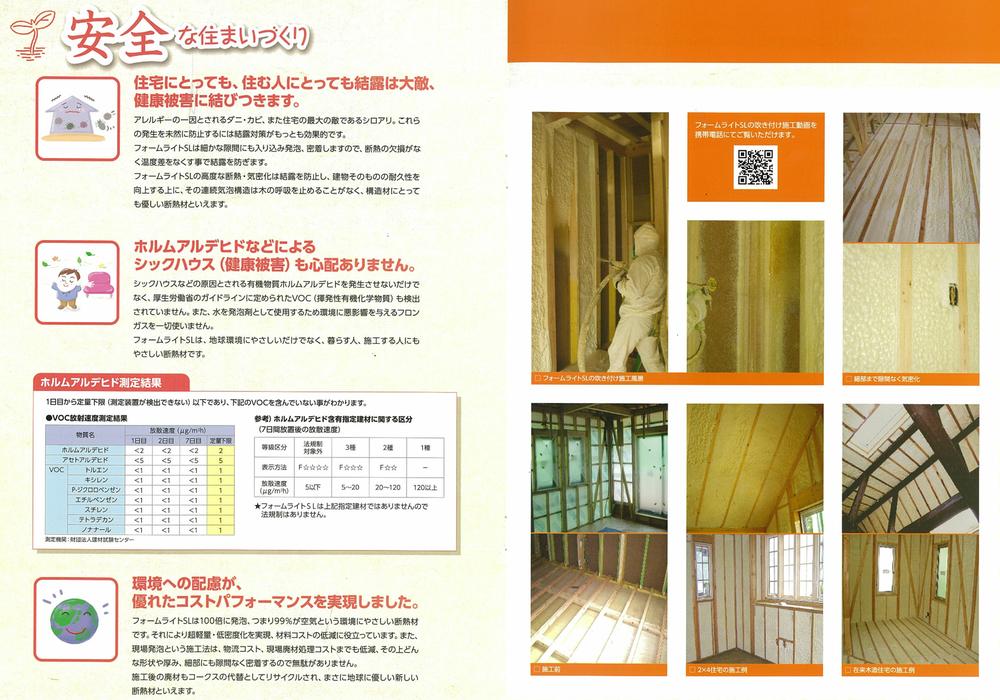 It has excellent airtightness form Light SL, Not only the thermal insulation performance, It offers a quiet living environment with no sound leakage.
フォームライトSLは優れた気密性をもち、断熱性能だけでなく、音漏れのない静かな生活環境を提供します。
Location
|











