New Homes » Kanto » Chiba Prefecture » Chuo-ku
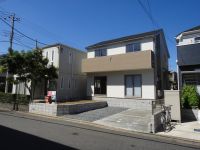 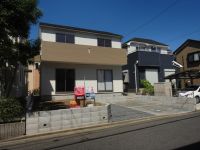
| | Chiba, Chiba Prefecture, Chuo-ku, 千葉県千葉市中央区 |
| JR Keiyo Line "Soga" walk 22 minutes JR京葉線「蘇我」歩22分 |
| [Was completed !! open house held in] South 6m width road surface Sunny !! JR Soga Station walking distance Clean streets in the readjustment land Levy unnecessary Car space two Allowed 24 hours scan - Per Chikashi 【完成しました!!オープンハウス開催中】南6m幅公道面 日当たり良好!! JR蘇我駅徒歩圏 区画整理地内のきれいな街並 賦課金不要 カースペース2台可 24時間ス-パー近し |
| ---LIFE INFO--- ■ JR Keiyo Line Uchibo Sotobo Soga Station: walk 22 minutes ■ Soga Elementary School: 18 mins ■ Soga Junior High School: walk 21 minutes ■ Cock Robin kindergarten: There is a bus pick-up ■ Kuju kindergarten: There is a bus pick-up ■ Soga nursery: a 10-minute walk ■ Imai nursery: walk 21 minutes ■ Tobu Store Co., Ltd. 24-hour supermarket: 10 minutes' walk ■ Matsumotokiyoshi (drag): 9 minute walk ■ Seven-Eleven: 6 mins ■ Sanai Memorial its hospitals: car 4 minutes ---LIFE INFO---■JR京葉線 内房線 外房線 蘇我駅:徒歩22分■蘇我小学校:徒歩18分 ■蘇我中学校:徒歩21分■こまどり幼稚園:バス送迎あり■九重幼稚園:バス送迎あり■蘇我保育所:徒歩10分 ■今井保育所:徒歩21分■東武ストア24時間スーパー:徒歩10分■マツモトキヨシ(ドラッグ):徒歩9分■セブンイレブン:徒歩6分■三愛記念そが病院:車4分 |
Features pickup 特徴ピックアップ | | Measures to conserve energy / Pre-ground survey / Year Available / Parking two Allowed / Energy-saving water heaters / Facing south / System kitchen / Bathroom Dryer / Yang per good / All room storage / Flat to the station / Siemens south road / LDK15 tatami mats or more / Or more before road 6m / Japanese-style room / Starting station / Shaping land / Washbasin with shower / Face-to-face kitchen / Toilet 2 places / Bathroom 1 tsubo or more / 2-story / South balcony / Double-glazing / Warm water washing toilet seat / Nantei / Underfloor Storage / The window in the bathroom / TV monitor interphone / All room 6 tatami mats or more / water filter / City gas / All rooms are two-sided lighting / Flat terrain / Readjustment land within 省エネルギー対策 /地盤調査済 /年内入居可 /駐車2台可 /省エネ給湯器 /南向き /システムキッチン /浴室乾燥機 /陽当り良好 /全居室収納 /駅まで平坦 /南側道路面す /LDK15畳以上 /前道6m以上 /和室 /始発駅 /整形地 /シャワー付洗面台 /対面式キッチン /トイレ2ヶ所 /浴室1坪以上 /2階建 /南面バルコニー /複層ガラス /温水洗浄便座 /南庭 /床下収納 /浴室に窓 /TVモニタ付インターホン /全居室6畳以上 /浄水器 /都市ガス /全室2面採光 /平坦地 /区画整理地内 | Event information イベント情報 | | Local tours (Please be sure to ask in advance) schedule / Every Saturday, Sunday and public holidays time / 10:30 ~ 17:00 every Saturday, Sunday and public holidays 10:30 ~ 17:00 Local tours being held! ! It is possible your tour in advance reservation weekdays! Please feel free to contact us! ! 現地見学会(事前に必ずお問い合わせください)日程/毎週土日祝時間/10:30 ~ 17:00毎週土日祝10:30 ~ 17:00 現地見学会開催中!!平日も事前のご予約でご見学可能です!お気軽にお問い合わせください!! | Price 価格 | | 22.5 million yen 2250万円 | Floor plan 間取り | | 4LDK 4LDK | Units sold 販売戸数 | | 1 units 1戸 | Total units 総戸数 | | 1 units 1戸 | Land area 土地面積 | | 132.4 sq m (40.05 tsubo) (measured) 132.4m2(40.05坪)(実測) | Building area 建物面積 | | 97.6 sq m (29.52 tsubo) (measured) 97.6m2(29.52坪)(実測) | Driveway burden-road 私道負担・道路 | | Nothing, South 6m width (contact the road width 9.2m) 無、南6m幅(接道幅9.2m) | Completion date 完成時期(築年月) | | August 2013 2013年8月 | Address 住所 | | Chiba City, Chiba Prefecture, Chuo-ku, Soga 3 千葉県千葉市中央区蘇我3 | Traffic 交通 | | JR Keiyo Line "Soga" walk 22 minutes
JR Keiyo Line "Soga" bus 6 minutes Soga MinamiAyumi 3 minutes JR京葉線「蘇我」歩22分
JR京葉線「蘇我」バス6分蘇我南歩3分
| Related links 関連リンク | | [Related Sites of this company] 【この会社の関連サイト】 | Contact お問い合せ先 | | TEL: 0800-603-3362 [Toll free] mobile phone ・ Also available from PHS
Caller ID is not notified
Please contact the "we saw SUUMO (Sumo)"
If it does not lead, If the real estate company TEL:0800-603-3362【通話料無料】携帯電話・PHSからもご利用いただけます
発信者番号は通知されません
「SUUMO(スーモ)を見た」と問い合わせください
つながらない方、不動産会社の方は
| Building coverage, floor area ratio 建ぺい率・容積率 | | 60% ・ 200% 60%・200% | Time residents 入居時期 | | Consultation 相談 | Land of the right form 土地の権利形態 | | Ownership 所有権 | Structure and method of construction 構造・工法 | | Wooden 2-story (framing method) 木造2階建(軸組工法) | Use district 用途地域 | | Quasi-residence 準住居 | Overview and notices その他概要・特記事項 | | Facilities: Public Water Supply, This sewage, City gas, Building confirmation number: H25SHC108027, Parking: car space 設備:公営水道、本下水、都市ガス、建築確認番号:H25SHC108027、駐車場:カースペース | Company profile 会社概要 | | <Mediation> Governor of Chiba Prefecture (2) No. 014649 (with) Osoegawa builders Yubinbango260-0842 Chiba City, Chiba Prefecture, Chuo-ku, Minami-machi 2-24-2 <仲介>千葉県知事(2)第014649号(有)小副川工務店〒260-0842 千葉県千葉市中央区南町2-24-2 |
Local appearance photo現地外観写真 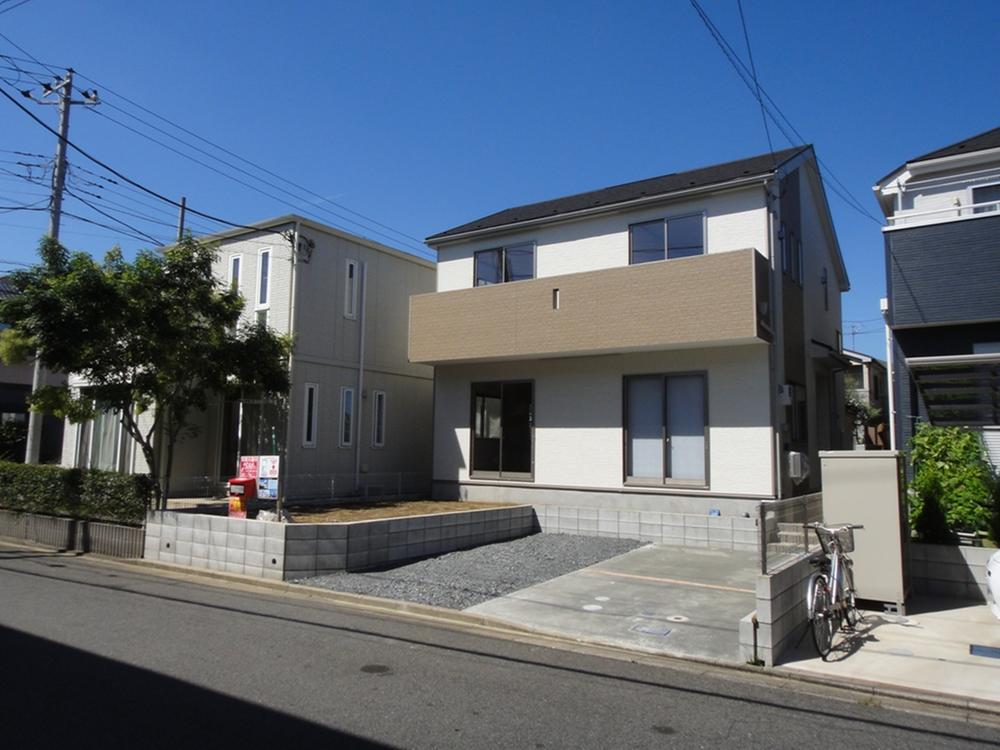 Simple design of two-tone color. Design of high texture of siding. Earthquake resistance in Dairaito method using the load-bearing surface material "Dairaito" on the outer wall foundation (framing + panel construction) ・ Fire protection is also taken into account.
ツートンカラーのシンプルデザイン。意匠性高い質感のサイディング。外壁下地に耐力面材「ダイライト」を使用したダイライト工法(軸組+パネル工法)で耐震性・防火性も考慮。
Local photos, including front road前面道路含む現地写真 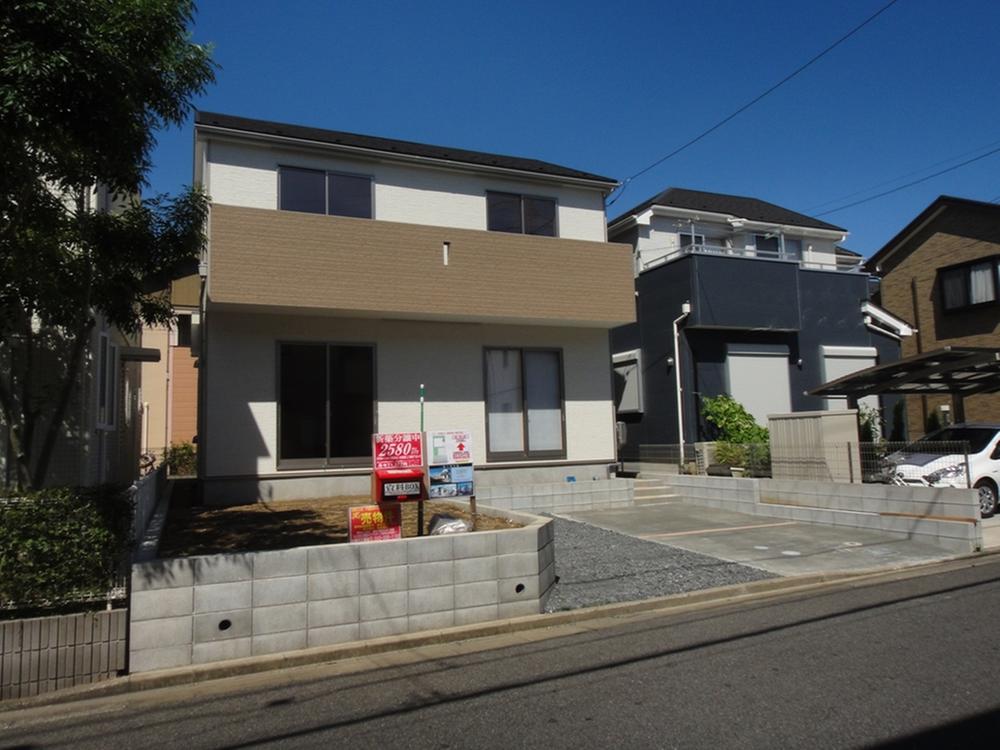 South 6m road ・ Terrain good sunny! ! Fresh streets that new Do houses lined . The completed preview possible! !
南6m道路・地形良好日当たり良好!!
新しいな家々が建ち並ぶ清々しい街並
。完成済み内覧可能!!
Livingリビング 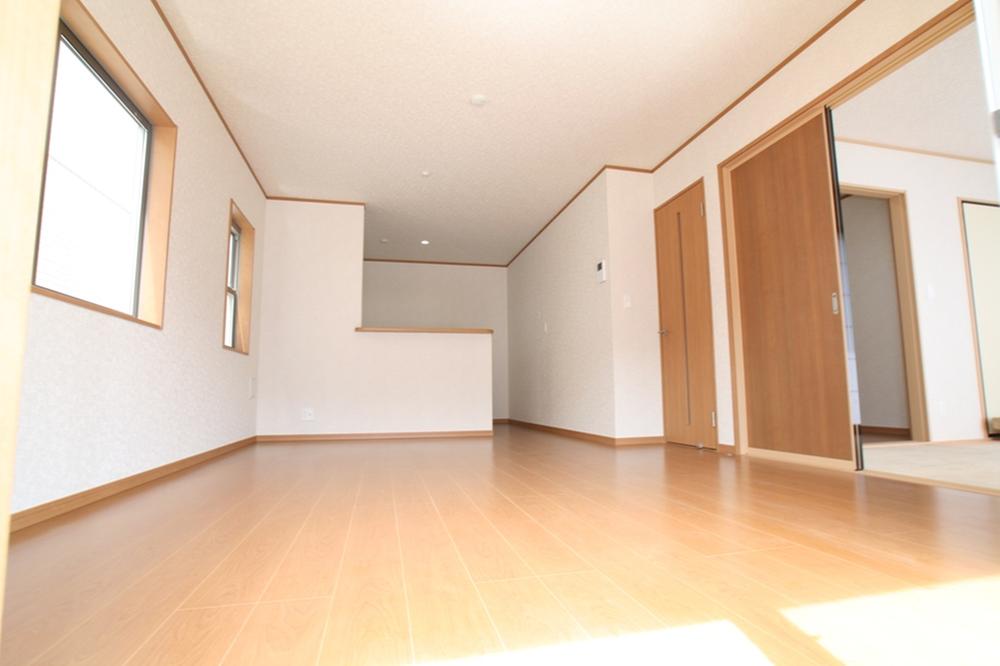 LDK face-to-face kitchen Living room overlooks to the corner in the open type of face-to-face kitchen! Is the peace of mind to reach eye to small children while are in the kitchen!
対面キッチンのLDK
オープンタイプの対面式キッチンでリビングが隅まで見渡せます!
キッチンにいながら小さなお子様にも目が届き安心です!
Floor plan間取り図 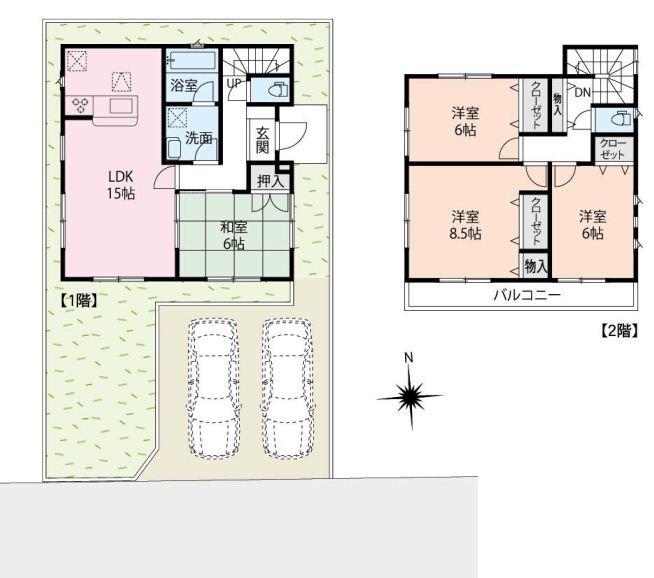 22.5 million yen, 4LDK, Land area 132.4 sq m , Building area 97.6 sq m south road All rooms are two-sided lighting Two car space
2250万円、4LDK、土地面積132.4m2、建物面積97.6m2 南道路 全室2面採光
カースペース2台
Bathroom浴室 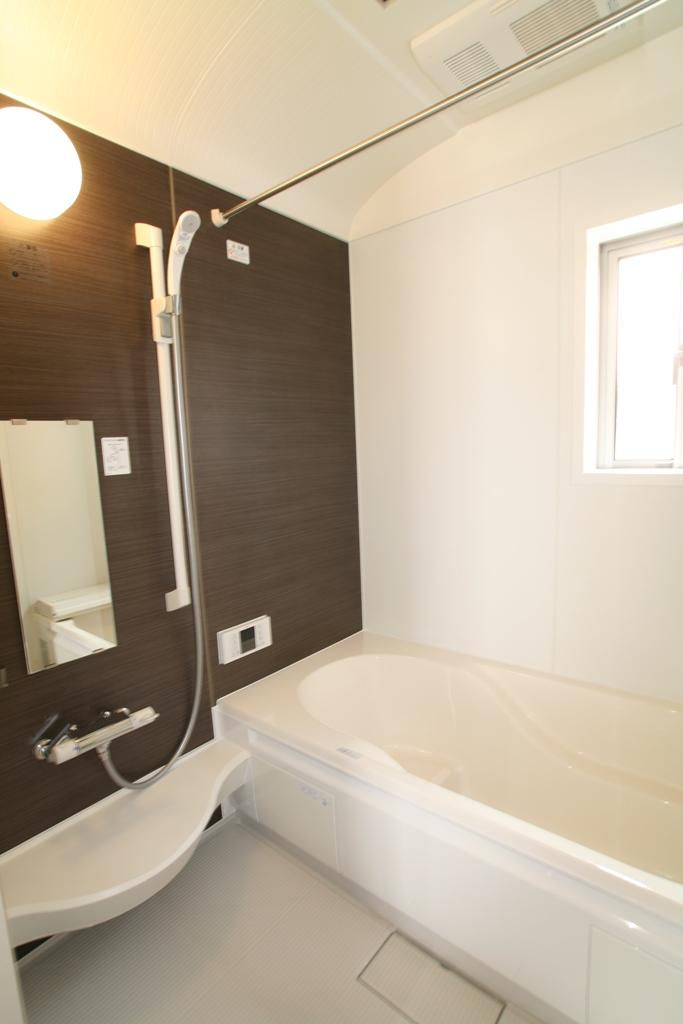 With drying heater (cool breeze with function) The drying of clothes in the rainy season is drying function, Winter is warm in the heating, Summer is cool and comfortable bath time in the cool breeze.
乾燥暖房機付(涼風機能付)
梅雨時期は乾燥機能で衣類の乾燥を、冬は暖房で温かく、夏は涼風で涼しく快適バスタイム。
Kitchenキッチン 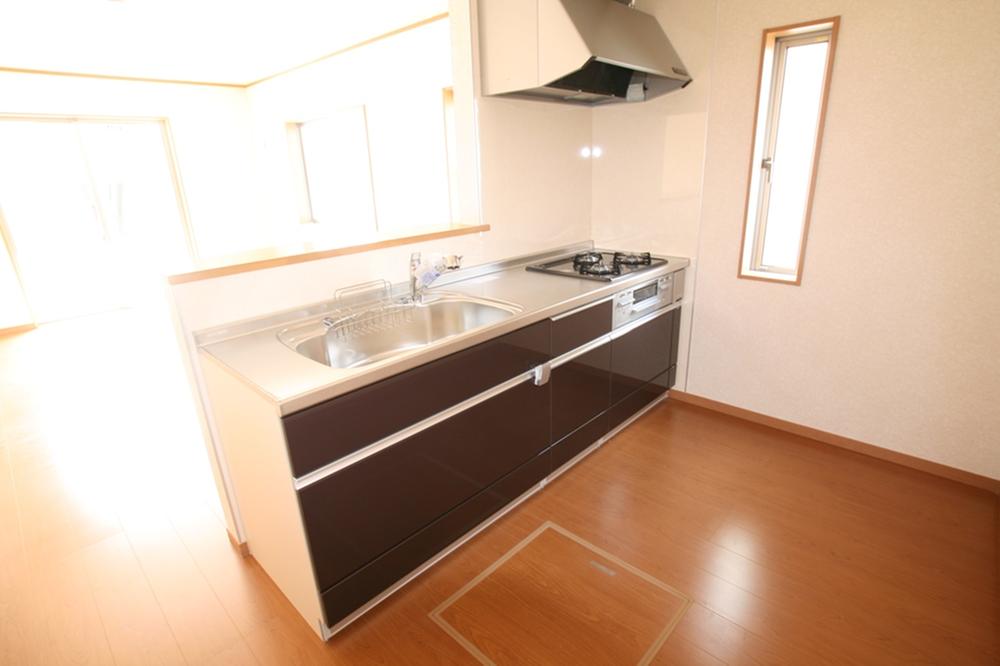 Face-to-face kitchen
対面式キッチン
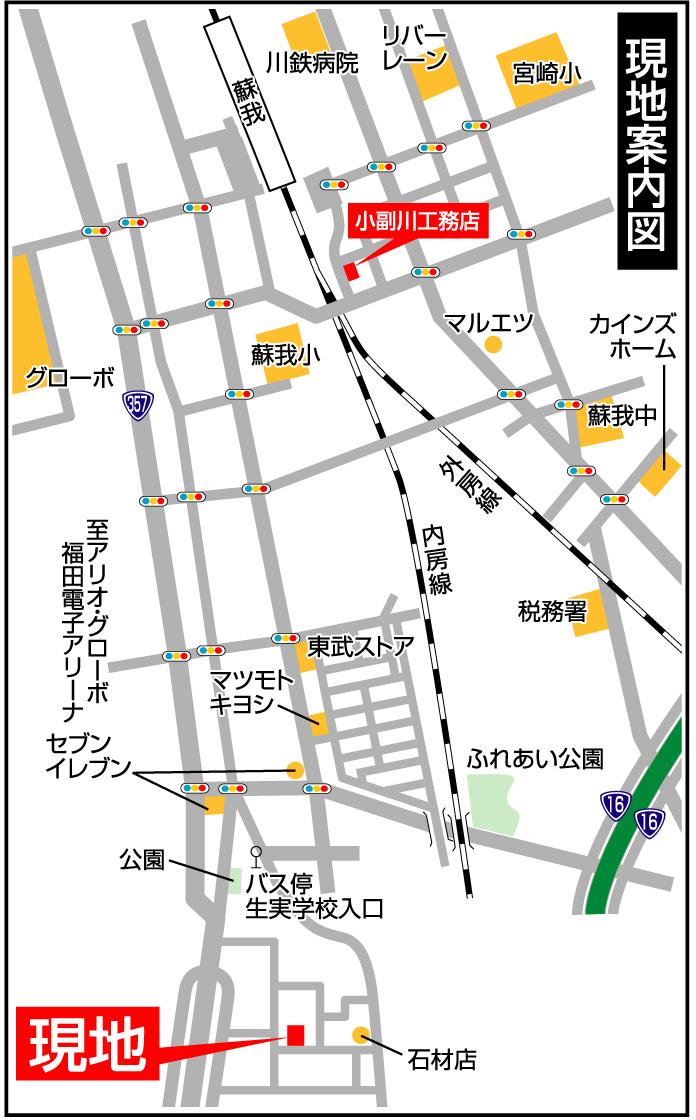 Local guide map
現地案内図
Supermarketスーパー 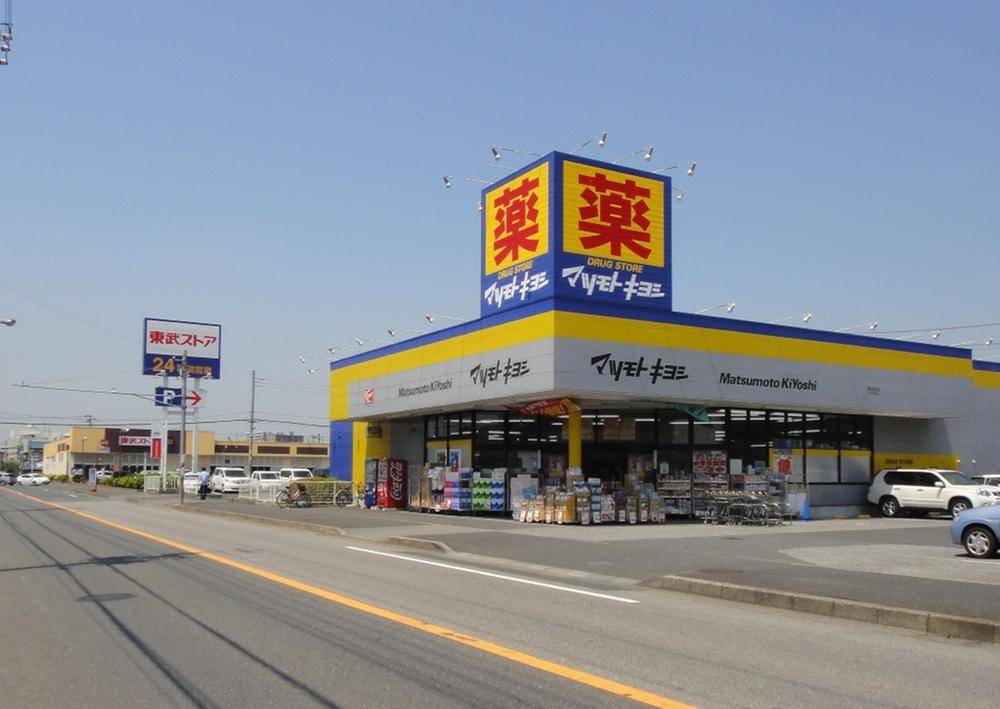 24-hour supermarket and drug store property near. Convenient shopping when a slow return home because it is on the route from the train station. Anyway, life convenient location.
物件ちかくの24時間営業スーパーとドラッグストア。駅からの経路上にあるので帰宅の遅い時も買物便利。とにかく生活便利な立地です。
Primary school小学校 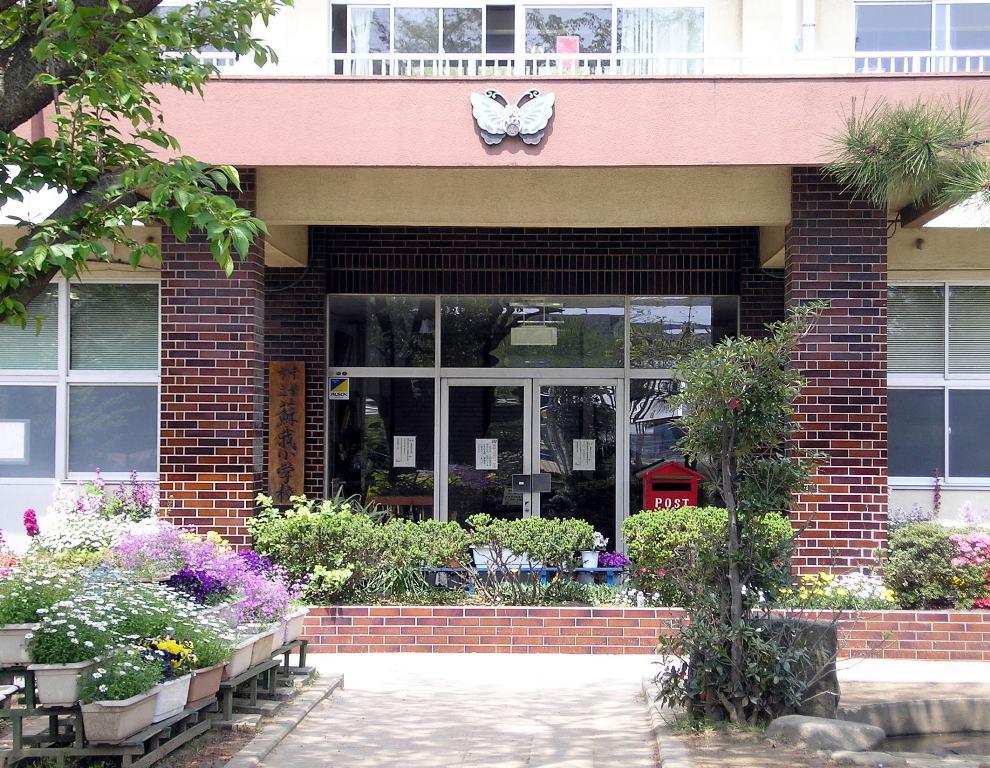 Soga elementary school
蘇我小学校
Junior high school中学校 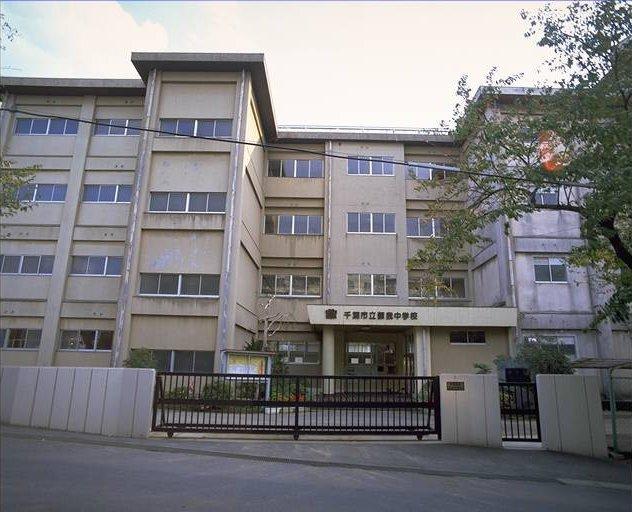 Soga junior high school
蘇我中学校
Location
|











