New Homes » Kanto » Chiba Prefecture » Chuo-ku
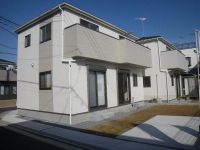 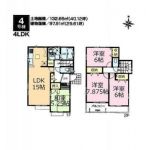
| | Chiba, Chiba Prefecture, Chuo-ku, 千葉県千葉市中央区 |
| JR Keiyo Line "Soga" walk 25 minutes JR京葉線「蘇我」歩25分 |
| It is a popular Soga 3-chome in beautifully been Readjustment streets! 美しく区画整理された街並みで人気の蘇我3丁目です! |
| Zenshitsuminami facing bright space! 全室南向きの明るい空間! |
Features pickup 特徴ピックアップ | | Parking two Allowed / 2 along the line more accessible / Or more before road 6m / 2-story / City gas 駐車2台可 /2沿線以上利用可 /前道6m以上 /2階建 /都市ガス | Event information イベント情報 | | Local tours (please make a reservation beforehand) schedule / Every Saturday, Sunday and public holidays time / 10:00 ~ 17:00 Property and the surrounding environment will be firmly .. explanation 現地見学会(事前に必ず予約してください)日程/毎週土日祝時間/10:00 ~ 17:00物件及び周辺環境をしっかりとご説明させていただきます | Price 価格 | | 23.8 million yen 2380万円 | Floor plan 間取り | | 4LDK 4LDK | Units sold 販売戸数 | | 1 units 1戸 | Land area 土地面積 | | 128.6 sq m (registration) 128.6m2(登記) | Building area 建物面積 | | 101.44 sq m 101.44m2 | Driveway burden-road 私道負担・道路 | | Nothing, West 6m width 無、西6m幅 | Completion date 完成時期(築年月) | | August 2013 2013年8月 | Address 住所 | | Chiba City, Chiba Prefecture, Chuo-ku, Soga 3 千葉県千葉市中央区蘇我3 | Traffic 交通 | | JR Keiyo Line "Soga" walk 25 minutes
JR Sotobo "Soga" walk 25 minutes
JR Uchibo "Soga" walk 25 minutes JR京葉線「蘇我」歩25分
JR外房線「蘇我」歩25分
JR内房線「蘇我」歩25分
| Related links 関連リンク | | [Related Sites of this company] 【この会社の関連サイト】 | Contact お問い合せ先 | | TEL: 0800-603-2445 [Toll free] mobile phone ・ Also available from PHS
Caller ID is not notified
Please contact the "we saw SUUMO (Sumo)"
If it does not lead, If the real estate company TEL:0800-603-2445【通話料無料】携帯電話・PHSからもご利用いただけます
発信者番号は通知されません
「SUUMO(スーモ)を見た」と問い合わせください
つながらない方、不動産会社の方は
| Building coverage, floor area ratio 建ぺい率・容積率 | | 60% ・ 200% 60%・200% | Time residents 入居時期 | | Consultation 相談 | Land of the right form 土地の権利形態 | | Ownership 所有権 | Structure and method of construction 構造・工法 | | Wooden 2-story 木造2階建 | Use district 用途地域 | | One dwelling 1種住居 | Overview and notices その他概要・特記事項 | | Facilities: Public Water Supply, This sewage, City gas, Building confirmation number: first 13UDI1W Ken 00064, Parking: car space 設備:公営水道、本下水、都市ガス、建築確認番号:第13UDI1W建00064、駐車場:カースペース | Company profile 会社概要 | | <Mediation> Governor of Chiba Prefecture (4) The 013,367 No. Century 21 (Ltd.) Inage home Yubinbango263-0024 Chiba City, Chiba Prefecture Inage Anagawa 3-11-15 <仲介>千葉県知事(4)第013367号センチュリー21(株)稲毛ホーム〒263-0024 千葉県千葉市稲毛区穴川3-11-15 |
Local appearance photo現地外観写真 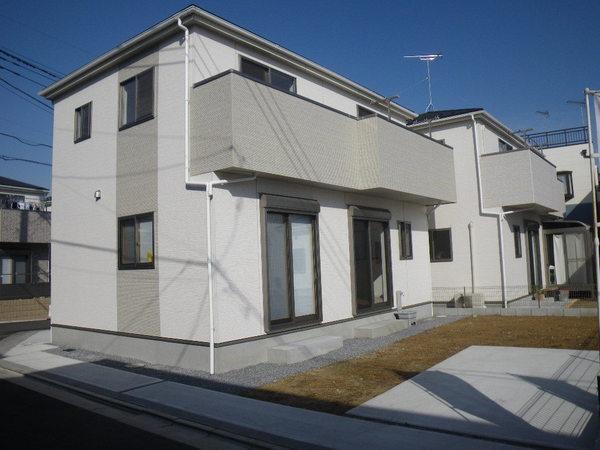 Appearance (photo is the same specification and construction example photo)
外観(写真は同仕様施工例写真です)
Floor plan間取り図 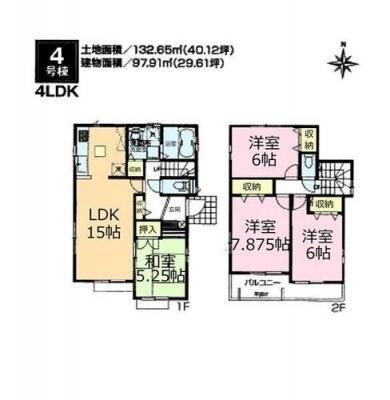 23.8 million yen, 4LDK, Land area 128.6 sq m , Building area 101.44 sq m floor plan
2380万円、4LDK、土地面積128.6m2、建物面積101.44m2 間取り図
Local photos, including front road前面道路含む現地写真 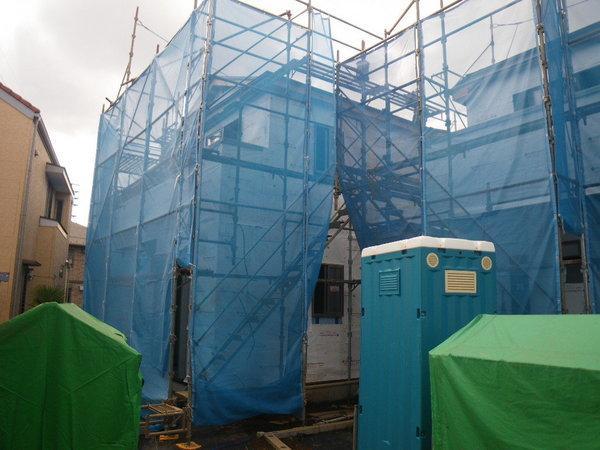 Selling local
販売現地
Livingリビング 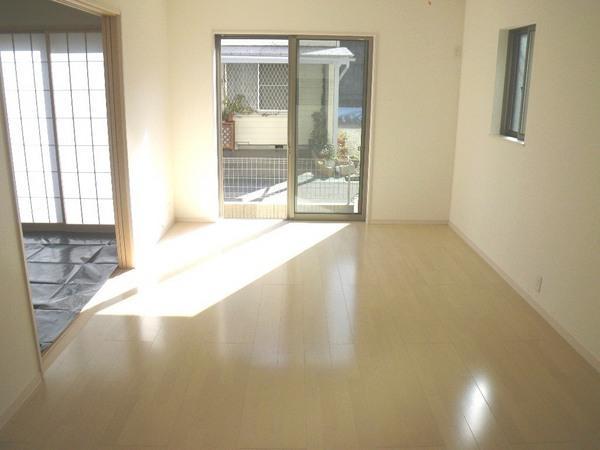 Bright living room (photo is the same specification and construction example photo)
明るいリビング(写真は同仕様施工例写真です)
Bathroom浴室 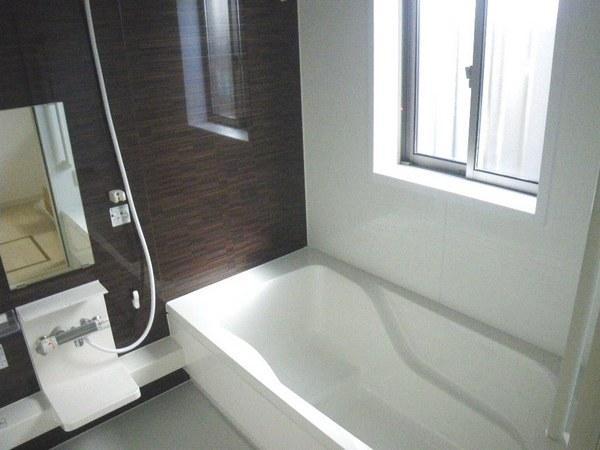 Bathroom to heal fatigue of the day (photo is the same specification and construction example photo)
一日の疲れを癒すバスルーム(写真は同仕様施工例写真です)
Kitchenキッチン 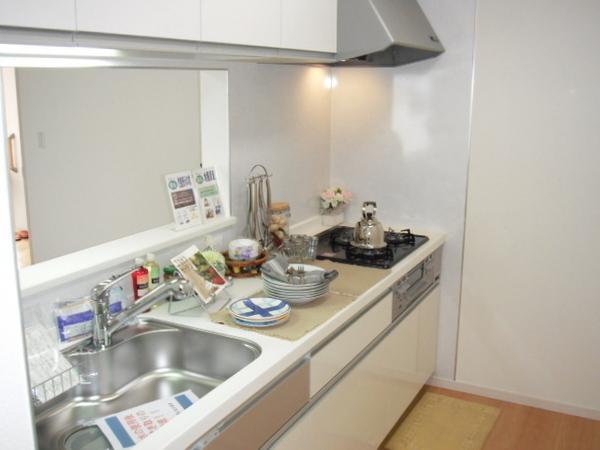 Easy-to-use system Kitchen (The photograph is the same specification and construction example photo)
使いやすいシステムキッチン(写真は同仕様施工例写真です)
Shopping centreショッピングセンター 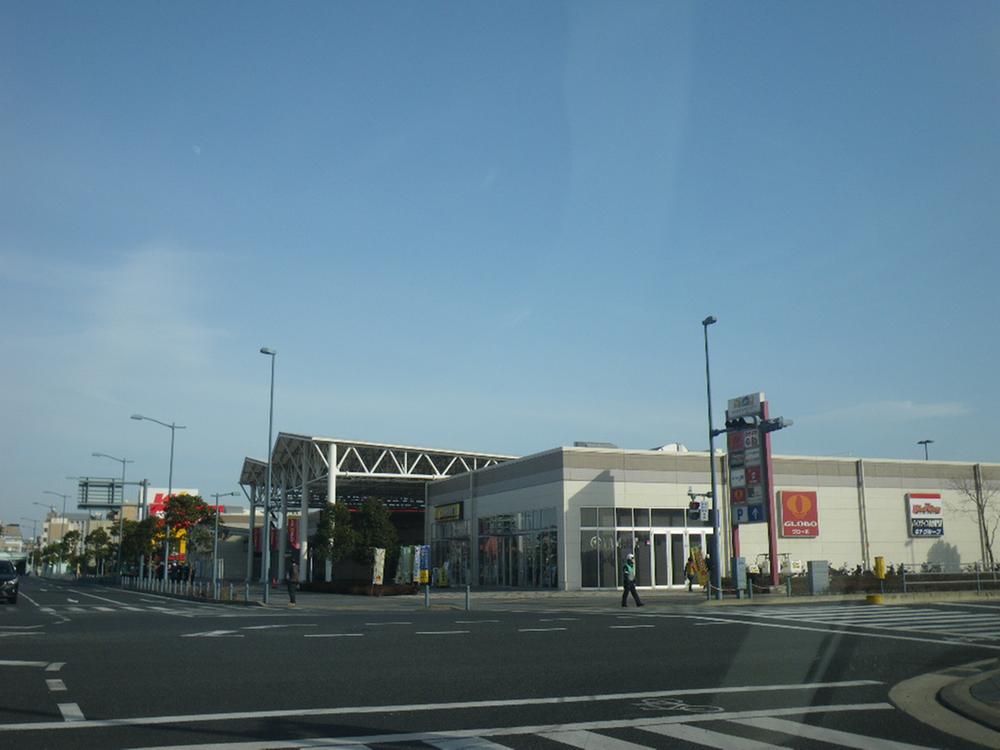 Until GLOBO 1696m
GLOBOまで1696m
Otherその他 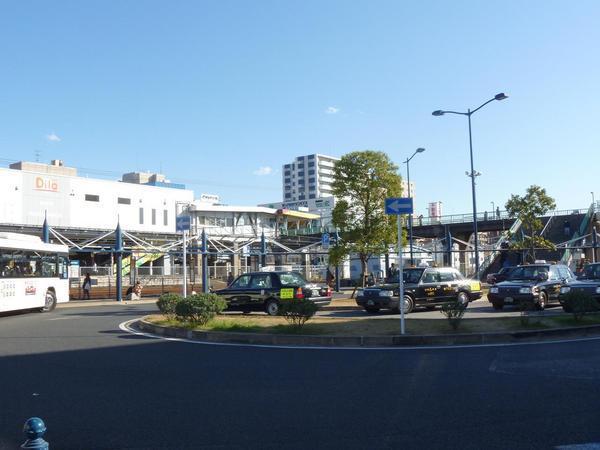 Soga Station
蘇我駅
Supermarketスーパー 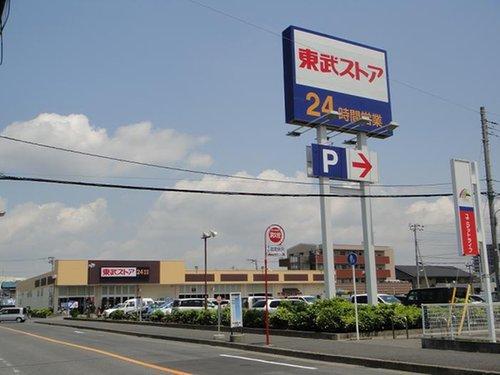 571m to Tobu Store Co., Ltd. Soga shop
東武ストア蘇我店まで571m
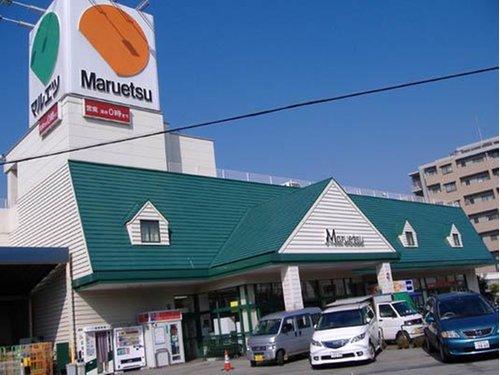 Maruetsu Soga until Minamicho shop 1591m
マルエツ蘇我南町店まで1591m
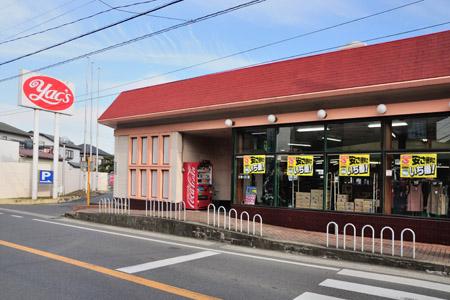 Until Yakkusu white flag shop 1990m
ヤックス白旗店まで1990m
Home centerホームセンター 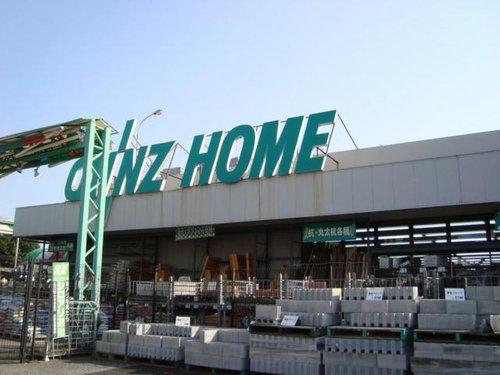 1485m until Cain Home FC white flag shop
カインズホームFC白旗店まで1485m
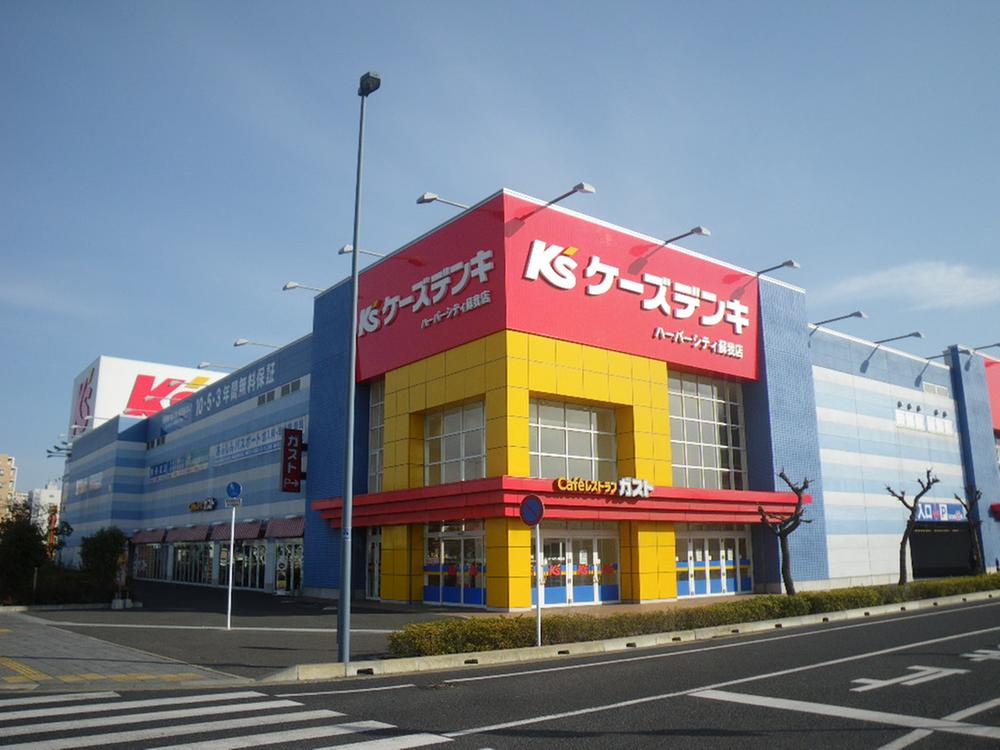 K's Denki Harbour City until Soga shop 1775m
ケーズデンキハーバーシティ蘇我店まで1775m
Junior high school中学校 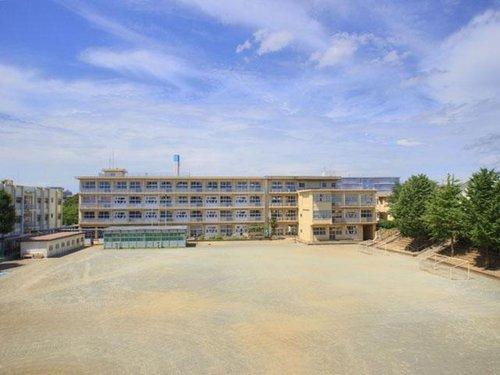 1577m to the Chiba Municipal Soga junior high school
千葉市立蘇我中学校まで1577m
Primary school小学校 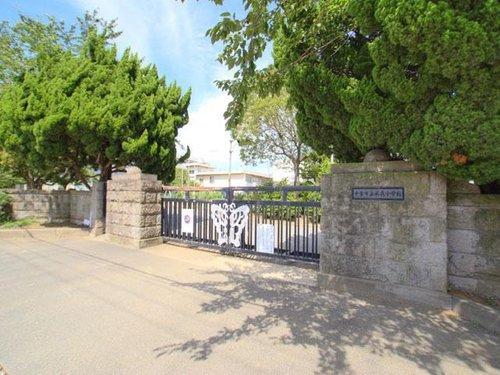 1234m to the Chiba Municipal Soga Elementary School
千葉市立蘇我小学校まで1234m
Location
|
















