New Homes » Kanto » Chiba Prefecture » Chuo-ku
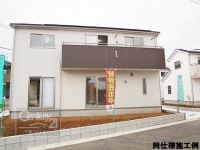 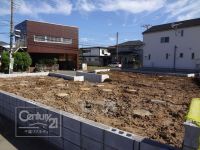
| | Chiba, Chiba Prefecture, Chuo-ku, 千葉県千葉市中央区 |
| JR Sobu Line Rapid "Chiba" a 25-minute three-way intersection walk 3 minutes by bus JR総武線快速「千葉」バス25分三叉路歩3分 |
| ■ On the day of the tour is also available! ■ Popular corner lot, It is easy to be operated in the front road 6m or more ■ All room, Equipped with storage in the hallway! ■ You can dishes while enjoying the conversation face-to-face kitchen! ■当日の見学も可能です!■人気の角地、前面道路6m以上で運転もしやすいですね■全居室、廊下に収納を完備!■対面式キッチンで会話を楽しみながらお料理ができますね! |
| Leafy residential area, Yang per good, 2 along the line more accessible, Ventilation good, All room storage, Otobasu, Parking two Allowed, Energy-saving water heaters, Super close, Facing south, System kitchen, Bathroom Dryer, LDK15 tatami mats or more, Or more before road 6m, Corner lotese-style room, Starting station, garden, Washbasin with shower, Face-to-face kitchen, 3 face lighting, Barrier-free, Toilet 2 places, Bathroom 1 tsubo or more, 2-story, South balcony, Double-glazing, Zenshitsuminami direction, Warm water washing toilet seat, Nantei, Underfloor Storage, The window in the bathroom, TV monitor interphone, water filter, City gas 緑豊かな住宅地、陽当り良好、2沿線以上利用可、通風良好、全居室収納、オートバス、駐車2台可、省エネ給湯器、スーパーが近い、南向き、システムキッチン、浴室乾燥機、LDK15畳以上、前道6m以上、角地、和室、始発駅、庭、シャワー付洗面台、対面式キッチン、3面採光、バリアフリー、トイレ2ヶ所、浴室1坪以上、2階建、南面バルコニー、複層ガラス、全室南向き、温水洗浄便座、南庭、床下収納、浴室に窓、TVモニタ付インターホン、浄水器、都市ガス |
Features pickup 特徴ピックアップ | | Parking two Allowed / 2 along the line more accessible / Energy-saving water heaters / Super close / Facing south / System kitchen / Bathroom Dryer / Yang per good / All room storage / LDK15 tatami mats or more / Or more before road 6m / Corner lot / Japanese-style room / Starting station / garden / Washbasin with shower / Face-to-face kitchen / 3 face lighting / Barrier-free / Toilet 2 places / Bathroom 1 tsubo or more / 2-story / South balcony / Double-glazing / Zenshitsuminami direction / Otobasu / Warm water washing toilet seat / Nantei / Underfloor Storage / The window in the bathroom / TV monitor interphone / Leafy residential area / Ventilation good / water filter / City gas 駐車2台可 /2沿線以上利用可 /省エネ給湯器 /スーパーが近い /南向き /システムキッチン /浴室乾燥機 /陽当り良好 /全居室収納 /LDK15畳以上 /前道6m以上 /角地 /和室 /始発駅 /庭 /シャワー付洗面台 /対面式キッチン /3面採光 /バリアフリー /トイレ2ヶ所 /浴室1坪以上 /2階建 /南面バルコニー /複層ガラス /全室南向き /オートバス /温水洗浄便座 /南庭 /床下収納 /浴室に窓 /TVモニタ付インターホン /緑豊かな住宅地 /通風良好 /浄水器 /都市ガス | Price 価格 | | 21,800,000 yen 2180万円 | Floor plan 間取り | | 4LDK 4LDK | Units sold 販売戸数 | | 2 units 2戸 | Total units 総戸数 | | 2 units 2戸 | Land area 土地面積 | | 140.04 sq m ・ 141.57 sq m (42.36 tsubo ・ 42.82 tsubo) (Registration) 140.04m2・141.57m2(42.36坪・42.82坪)(登記) | Building area 建物面積 | | 95.17 sq m ・ 98.01 sq m (28.78 tsubo ・ 29.64 tsubo) (Registration) 95.17m2・98.01m2(28.78坪・29.64坪)(登記) | Driveway burden-road 私道負担・道路 | | North: 10.85m public road, East: 6.56m public road 北側:10.85m公道、東側:6.56m公道 | Completion date 完成時期(築年月) | | December 2013 schedule 2013年12月予定 | Address 住所 | | Chiba City, Chiba Prefecture, Chuo-ku, Hoshiguki cho 千葉県千葉市中央区星久喜町 | Traffic 交通 | | JR Sobu Line Rapid "Chiba" a 25-minute three-way intersection walk 3 minutes by bus
JR Keiyo Line "Soga" bus 7 minutes Hoshiguki Ayumi Sakashita 10 minutes
Keisei Chihara line "Omoridai" walk 22 minutes JR総武線快速「千葉」バス25分三叉路歩3分
JR京葉線「蘇我」バス7分星久喜坂下歩10分
京成千原線「大森台」歩22分
| Related links 関連リンク | | [Related Sites of this company] 【この会社の関連サイト】 | Person in charge 担当者より | | Person in charge of real-estate and building bridge Takayoshi Age: my best to work for the realization of important Mai home of dreams in their 40s customers, We would like to contribute to the development of local communities through real estate. Customer, We aim to the real estate agency of the region NO.1 that work for everyone in the region. 担当者宅建船橋 孝義年齢:40代お客様の大切なマイホームの夢の実現の為に精一杯働き、不動産を通じて地域社会の発展に貢献したいと考えております。お客様、地域の皆様の為に働く地域NO.1の不動産屋さんを目指します。 | Contact お問い合せ先 | | TEL: 0800-602-5632 [Toll free] mobile phone ・ Also available from PHS
Caller ID is not notified
Please contact the "we saw SUUMO (Sumo)"
If it does not lead, If the real estate company TEL:0800-602-5632【通話料無料】携帯電話・PHSからもご利用いただけます
発信者番号は通知されません
「SUUMO(スーモ)を見た」と問い合わせください
つながらない方、不動産会社の方は
| Most price range 最多価格帯 | | 21 million yen (2 units) 2100万円台(2戸) | Building coverage, floor area ratio 建ぺい率・容積率 | | Building coverage: 60%, Volume ratio: 150% 建ぺい率:60%、容積率:150% | Time residents 入居時期 | | December 2013 2013年12月 | Land of the right form 土地の権利形態 | | Ownership 所有権 | Structure and method of construction 構造・工法 | | Wooden conventional method of construction two-story 木造在来工法2階建て | Use district 用途地域 | | One low-rise 1種低層 | Land category 地目 | | Residential land 宅地 | Overview and notices その他概要・特記事項 | | Contact: Funabashi Takayoshi, Building confirmation number: No. H25SHC113436 担当者:船橋 孝義、建築確認番号:第H25SHC113436号 | Company profile 会社概要 | | <Mediation> Governor of Chiba Prefecture (1) No. 015978 (the company), Chiba Prefecture Building Lots and Buildings Transaction Business Association (Corporation) metropolitan area real estate Fair Trade Council member Century 21 Chiba Realty Co. Yubinbango260-0013 Chuo Chiba City, Chiba Prefecture 2-9-1 Après Chiba Center Court 101 <仲介>千葉県知事(1)第015978号(社)千葉県宅地建物取引業協会会員 (公社)首都圏不動産公正取引協議会加盟センチュリー21千葉リアルティー(株)〒260-0013 千葉県千葉市中央区中央2-9-1 アプレ千葉センターコート101 |
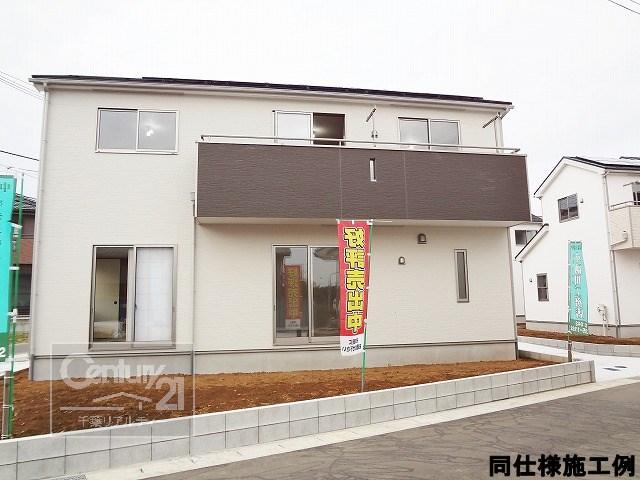 Rendering (appearance)
完成予想図(外観)
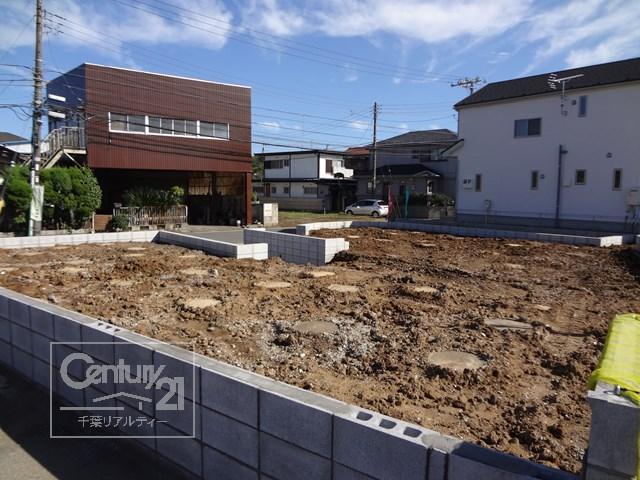 Other local
その他現地
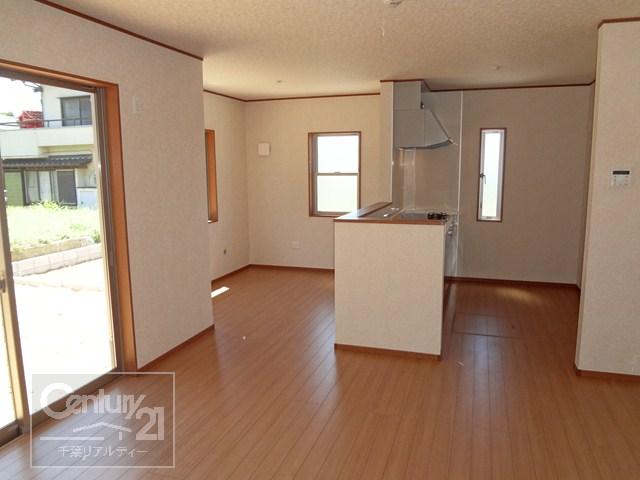 Living
リビング
Floor plan間取り図 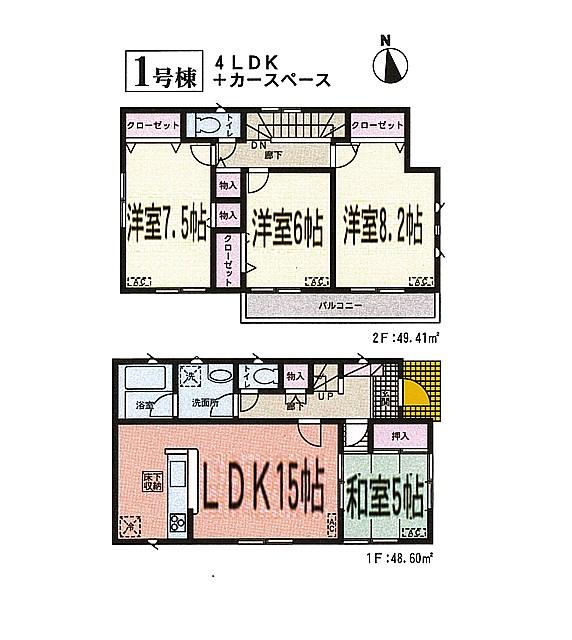 (1 Building), Price 21,800,000 yen, 4LDK, Land area 140.04 sq m , Building area 98.01 sq m
(1号棟)、価格2180万円、4LDK、土地面積140.04m2、建物面積98.01m2
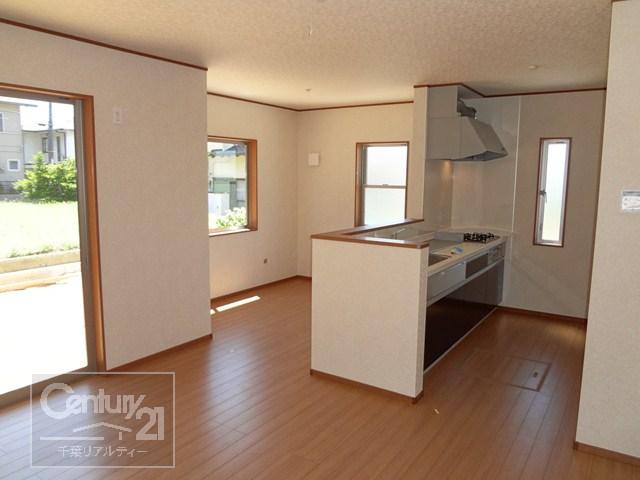 Living
リビング
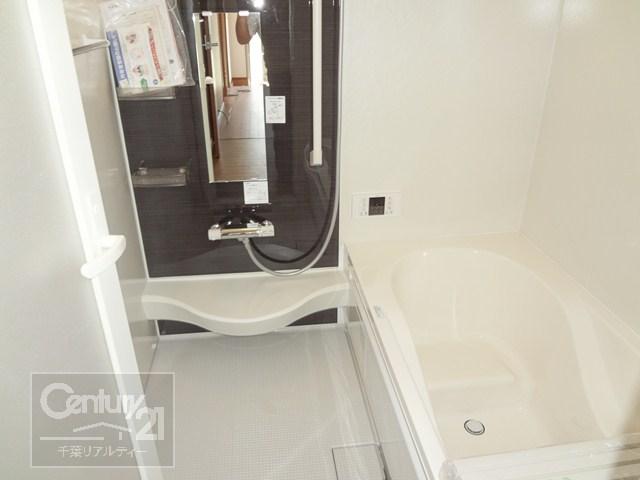 Bathroom
浴室
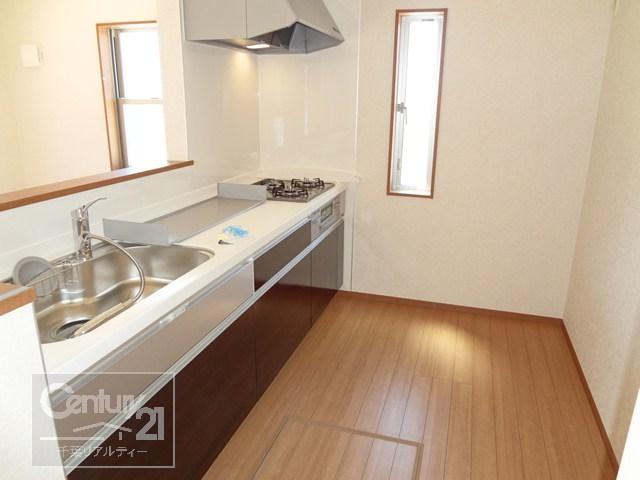 Kitchen
キッチン
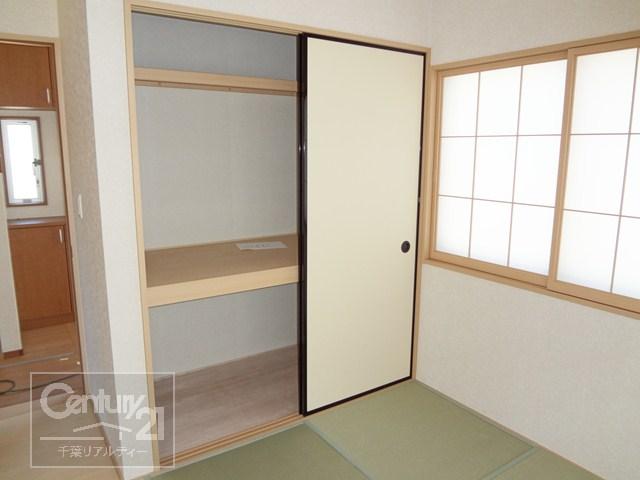 Non-living room
リビング以外の居室
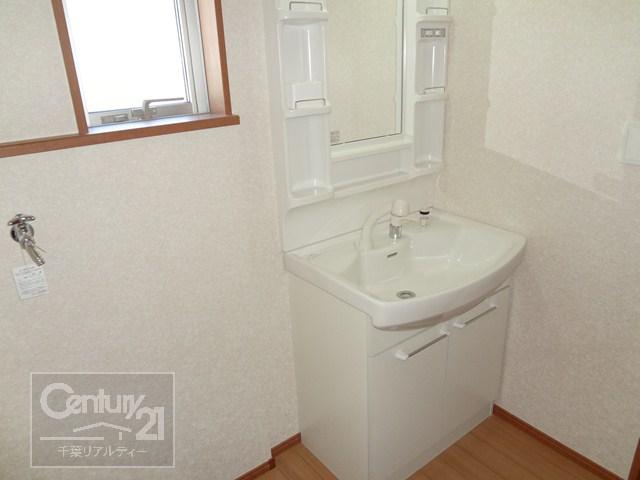 Wash basin, toilet
洗面台・洗面所
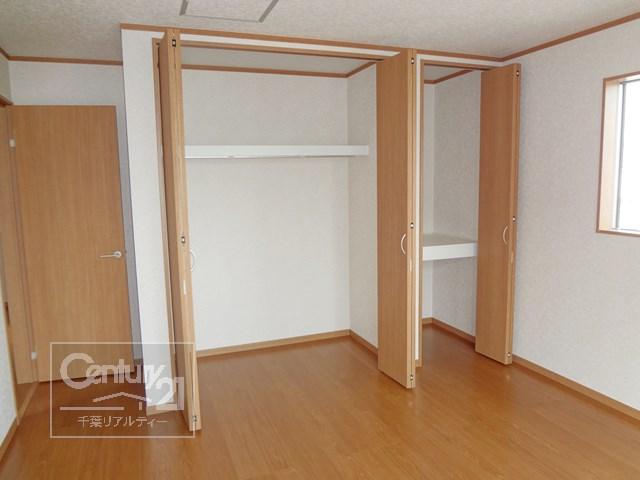 Receipt
収納
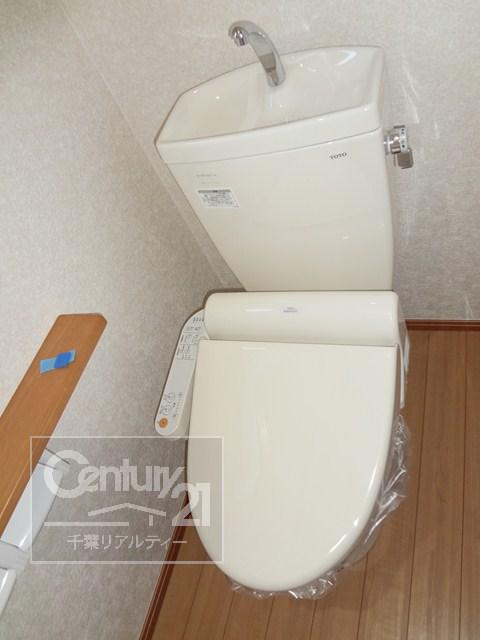 Toilet
トイレ
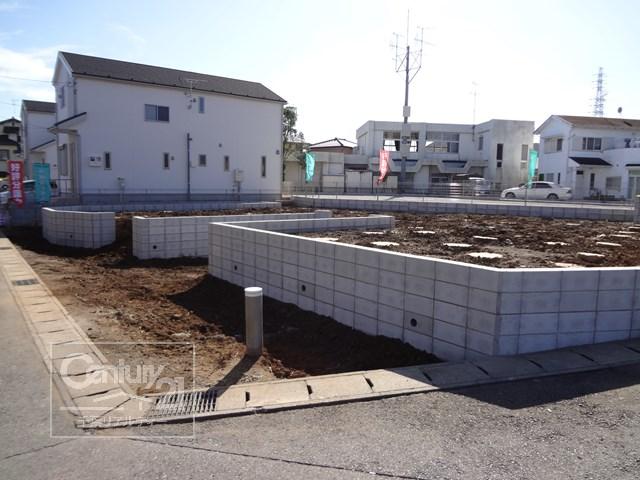 Local photos, including front road
前面道路含む現地写真
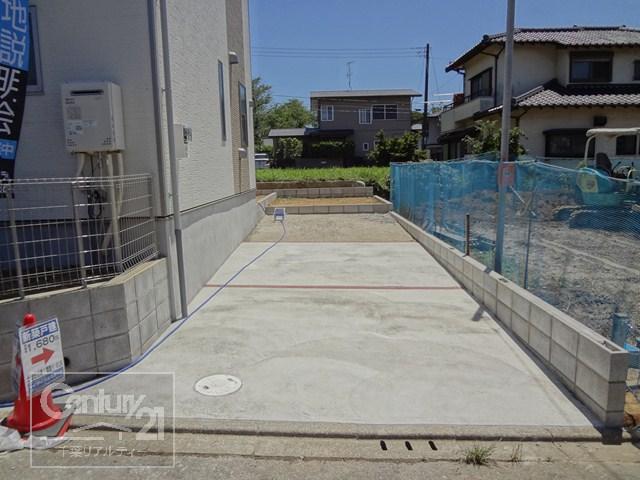 Parking lot
駐車場
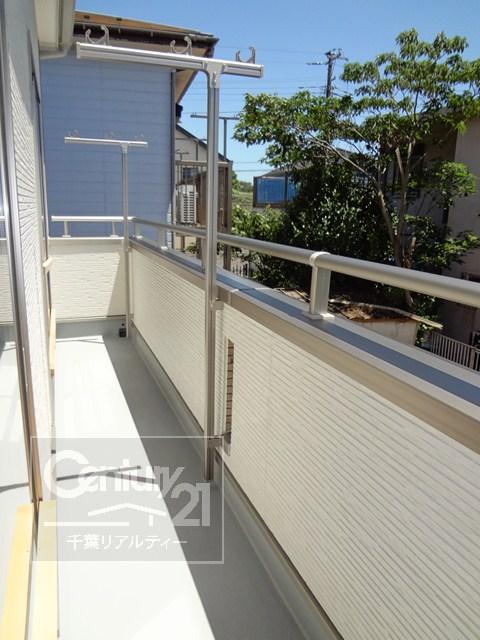 Balcony
バルコニー
Station駅 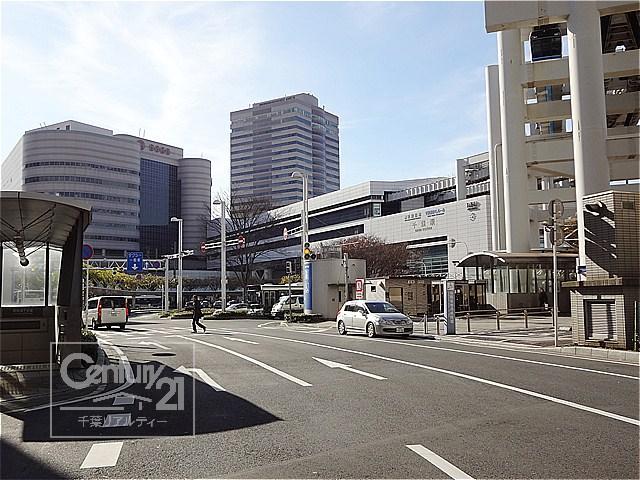 4200m to Chiba Station
千葉駅まで4200m
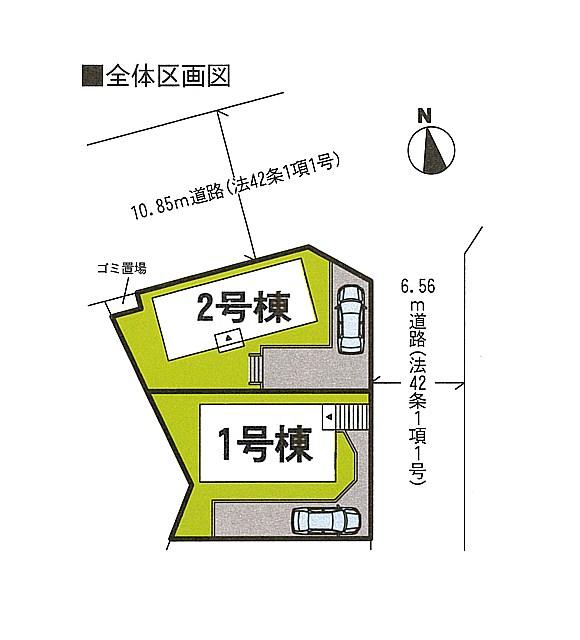 The entire compartment Figure
全体区画図
Floor plan間取り図 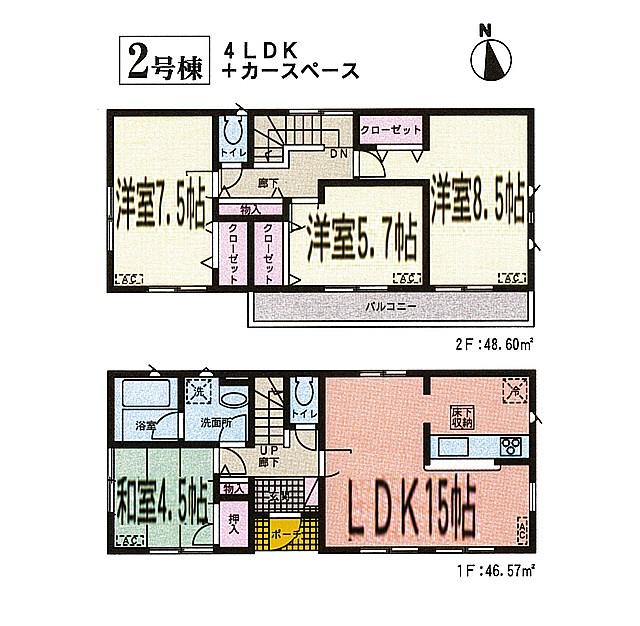 (Building 2), Price 21,800,000 yen, 4LDK, Land area 141.57 sq m , Building area 95.17 sq m
(2号棟)、価格2180万円、4LDK、土地面積141.57m2、建物面積95.17m2
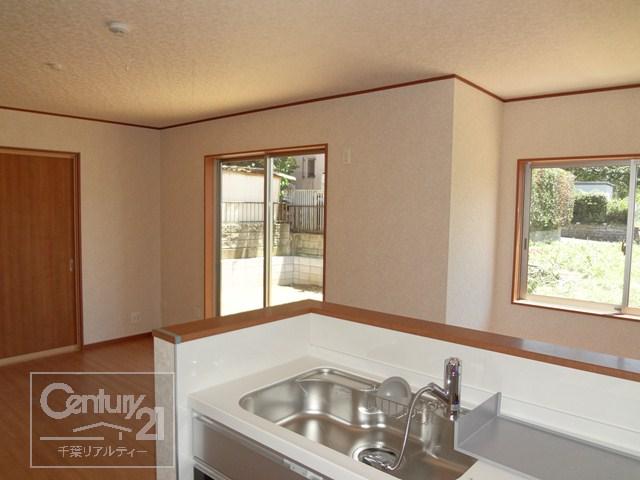 Kitchen
キッチン
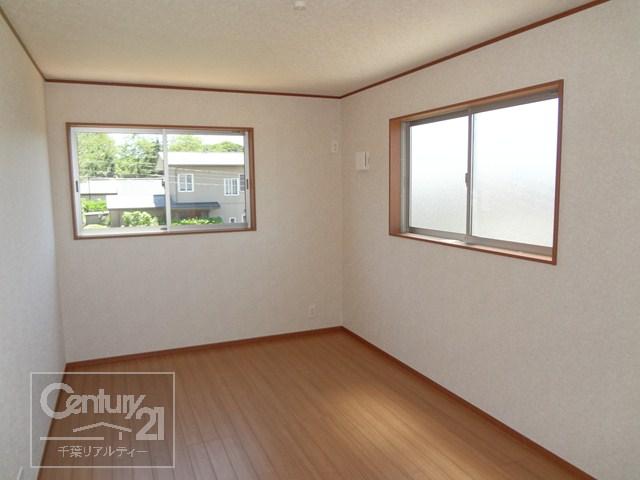 Non-living room
リビング以外の居室
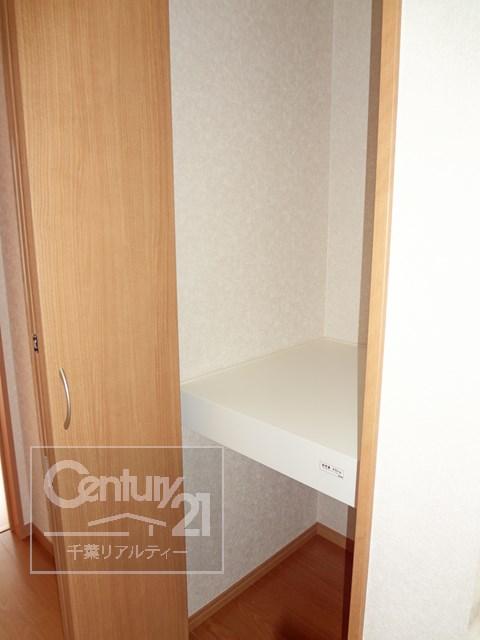 Receipt
収納
Station駅 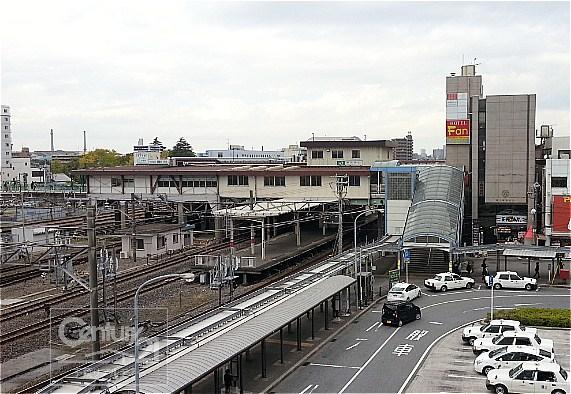 3100m to Soga Station
蘇我駅まで3100m
Location
|






















