New Homes » Kanto » Chiba Prefecture » Chuo-ku
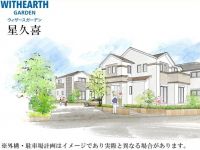 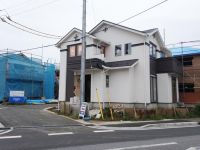
| | Chiba, Chiba Prefecture, Chuo-ku, 千葉県千葉市中央区 |
| JR Sobu Line "Chiba" bus 15 Bunchiba City bus walk 4 minutes JR総武線「千葉」バス15分ちばシティバス歩4分 |
| [You too late yet! The first phase of the remaining five buildings] Newly built single-family sale of 20 million yen in Chiba City, Chuo-ku,! Good location of the elementary school a 6-minute walk (450m). [Model house complete] 【まだ間に合います!第一期残り5棟】千葉市中央区に2000万円台の新築戸建分譲!小学校徒歩6分(450m)の好立地。【モデルハウス完成】 |
| There brochure. Please feel free to contact. Detail is [section ・ Dwelling unit information] Click Please. パンフレットございます。お気軽にご連絡下さい。詳細は【区画・住戸情報】をクリック下さい。 |
Local guide map 現地案内図 | | Local guide map 現地案内図 | Features pickup 特徴ピックアップ | | Corresponding to the flat-35S / Airtight high insulated houses / Pre-ground survey / Year Available / Parking two Allowed / 2 along the line more accessible / LDK18 tatami mats or more / It is close to the city / Facing south / System kitchen / Bathroom Dryer / Yang per good / All room storage / Siemens south road / A quiet residential area / Corner lot / Japanese-style room / garden / Washbasin with shower / Face-to-face kitchen / Wide balcony / 3 face lighting / Barrier-free / Toilet 2 places / Bathroom 1 tsubo or more / 2-story / South balcony / Double-glazing / Warm water washing toilet seat / Nantei / Underfloor Storage / The window in the bathroom / Atrium / TV monitor interphone / Leafy residential area / Urban neighborhood / Ventilation good / IH cooking heater / Walk-in closet / water filter / Living stairs / All-electric / Storeroom / A large gap between the neighboring house / Maintained sidewalk / Flat terrain / Attic storage / Movable partition フラット35Sに対応 /高気密高断熱住宅 /地盤調査済 /年内入居可 /駐車2台可 /2沿線以上利用可 /LDK18畳以上 /市街地が近い /南向き /システムキッチン /浴室乾燥機 /陽当り良好 /全居室収納 /南側道路面す /閑静な住宅地 /角地 /和室 /庭 /シャワー付洗面台 /対面式キッチン /ワイドバルコニー /3面採光 /バリアフリー /トイレ2ヶ所 /浴室1坪以上 /2階建 /南面バルコニー /複層ガラス /温水洗浄便座 /南庭 /床下収納 /浴室に窓 /吹抜け /TVモニタ付インターホン /緑豊かな住宅地 /都市近郊 /通風良好 /IHクッキングヒーター /ウォークインクロゼット /浄水器 /リビング階段 /オール電化 /納戸 /隣家との間隔が大きい /整備された歩道 /平坦地 /屋根裏収納 /可動間仕切り | Event information イベント情報 | | Local tours (Please be sure to ask in advance) schedule / Every Saturday, Sunday and public holidays 現地見学会(事前に必ずお問い合わせください)日程/毎週土日祝 | Property name 物件名 | | [Of new Showa condominiums] Wither scan Garden Hoshiguki (-out want) [Model house complete! ] 【新昭和の分譲住宅】ウィザースガーデン星久喜(ほしくき)【モデルハウス完成!】 | Price 価格 | | 25,400,000 yen ~ 28.5 million yen 2540万円 ~ 2850万円 | Floor plan 間取り | | 3LDK + S (storeroom) ~ 4LDK + 2S (storeroom) 3LDK+S(納戸) ~ 4LDK+2S(納戸) | Units sold 販売戸数 | | 7 units 7戸 | Total units 総戸数 | | 16 houses 16戸 | Land area 土地面積 | | 120.09 sq m ~ 139.01 sq m (36.32 tsubo ~ 42.05 tsubo) (Registration) 120.09m2 ~ 139.01m2(36.32坪 ~ 42.05坪)(登記) | Building area 建物面積 | | 98.88 sq m ~ 105.79 sq m (29.91 tsubo ~ 32.00 tsubo) (Registration) 98.88m2 ~ 105.79m2(29.91坪 ~ 32.00坪)(登記) | Driveway burden-road 私道負担・道路 | | Road width: 4m, Asphaltic pavement 道路幅:4m、アスファルト舗装 | Completion date 完成時期(築年月) | | January 2014 will 2014年1月予定 | Address 住所 | | Chiba City, Chiba Prefecture, Chuo-ku, Hoshiguki cho 606-24 千葉県千葉市中央区星久喜町606-24他 | Traffic 交通 | | JR Sobu Line "Chiba" bus 15 Bunchiba City bus walk 4 minutes Keisei Chihara line "Omoridai" car 1.5km
JR Sobu "Higashichiba" car 2.2km JR総武線「千葉」バス15分ちばシティバス歩4分京成千原線「大森台」車1.5km
JR総武本線「東千葉」車2.2km
| Related links 関連リンク | | [Related Sites of this company] 【この会社の関連サイト】 | Contact お問い合せ先 | | Co., Ltd. The new Showa Chiba subdivision Section 1 Hoshiguki Contact: please feel free to send Takahashi (Takahashi). The remaining sales compartment ・ Please to check also in charge of the price, etc.. TEL: 0120-573-946 [Toll free] (mobile phone ・ Also available from PHS. ) Please contact the "saw SUUMO (Sumo)" 株式会社新昭和 千葉分譲一課 星久喜担当:高橋(たかはし)までお気軽にどうぞ。残り販売区画・価格等のご確認も担当へどうぞ。TEL:0120-573-946【通話料無料】(携帯電話・PHSからもご利用いただけます。)「SUUMO(スーモ)を見た」と問い合わせください | Most price range 最多価格帯 | | 27 million yen 27 million yen (5 units) 2700万円台2700万円台(5戸) | Building coverage, floor area ratio 建ぺい率・容積率 | | Kenpei rate: 60%, Volume ratio: 150% 建ペい率:60%、容積率:150% | Time residents 入居時期 | | January 2014 late schedule 2014年1月下旬予定 | Land of the right form 土地の権利形態 | | Ownership 所有権 | Structure and method of construction 構造・工法 | | Wooden 2-story (2 × 4 construction method) 木造2階建(2×4工法) | Construction 施工 | | Shin Showa Corporation (seller) 株式会社新昭和(売主) | Use district 用途地域 | | One low-rise 1種低層 | Land category 地目 | | Residential land 宅地 | Other limitations その他制限事項 | | Regulations have by the Landscape Act 景観法による規制有 | Overview and notices その他概要・特記事項 | | Building confirmation number: No. 13SGS-A-01-0773, registration ・ Fire insurance expenses separately 900,000 yen 建築確認番号:第13SGS-A-01-0773号、登記・火災保険等諸費用別途90万円 | Company profile 会社概要 | | <Seller> Minister of Land, Infrastructure and Transport (3) No. 006139 (the company), Chiba Prefecture Building Lots and Buildings Transaction Business Association (Corporation) metropolitan area real estate Fair Trade Council member (Ltd.) new Showa Chiba Branch condominium unit Chiba sale 1 Division Yubinbango260-0002 Chiba City, Chiba Prefecture, Chuo-ku, Asahimachi 24-5 <売主>国土交通大臣(3)第006139号(社)千葉県宅地建物取引業協会会員 (公社)首都圏不動産公正取引協議会加盟(株)新昭和千葉支社 分譲住宅部 千葉分譲1課〒260-0002 千葉県千葉市中央区旭町24-5 |
Otherその他 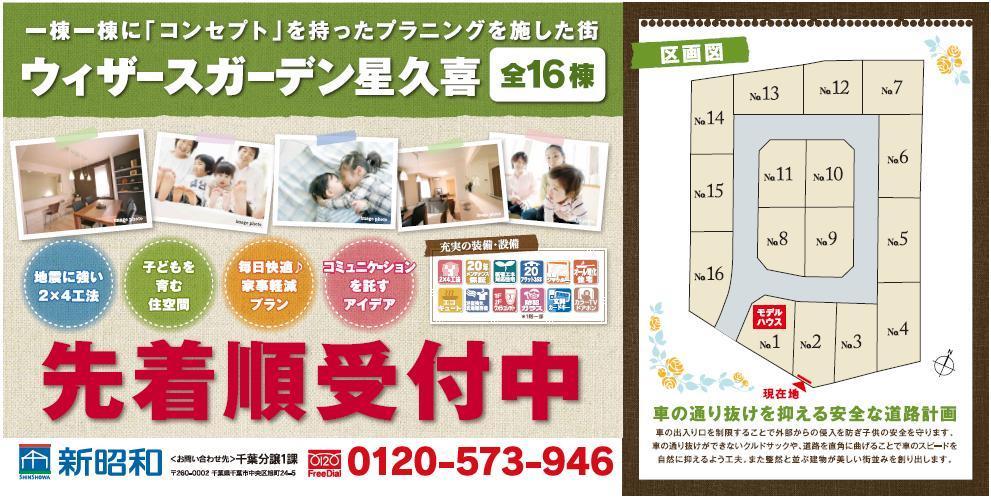 Please feel free to contact us.
お気軽にお問合せ下さい。
Rendering (appearance)完成予想図(外観) 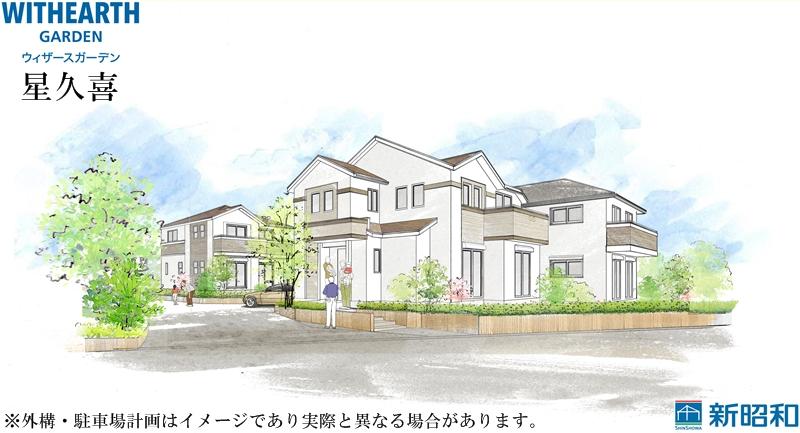 (1 ・ 2 ・ 8 Building) Rendering
(1・2・8号棟)完成予想図
Local appearance photo現地外観写真 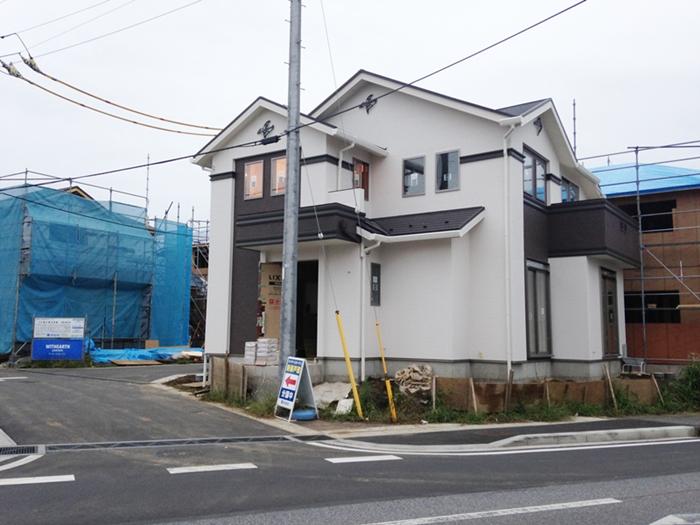 Local (10 May 2013) Shooting
現地(2013年10月)撮影
Other Equipmentその他設備 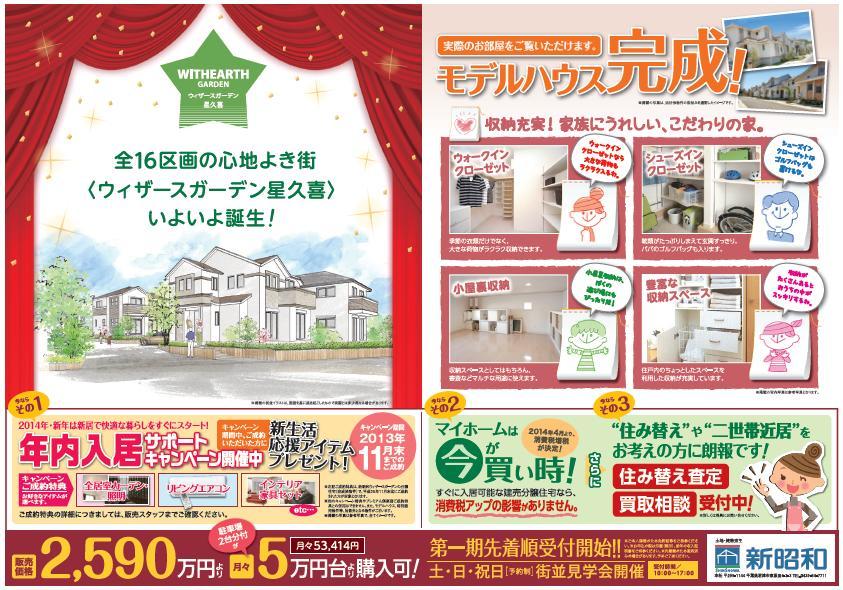 Latest Sales, Please feel free to contact us about the current sales compartment. Co., Ltd. The new Showa 0120-573-946
最新販売状況、現在販売区画についてはお気軽にお問合せ下さい。株式会社新昭和 0120-573-946
Primary school小学校 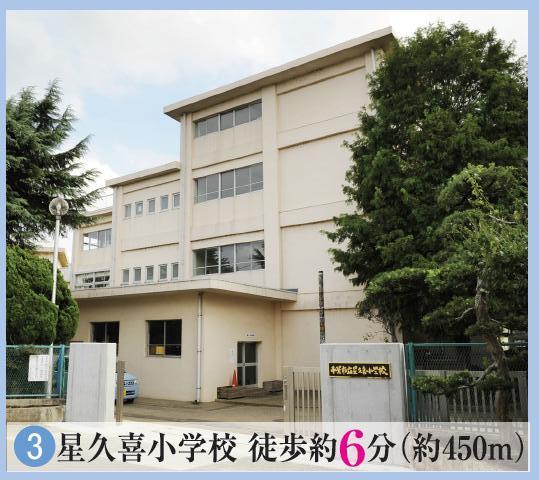 Hoshiguki until elementary school 450m
星久喜小学校まで450m
Otherその他 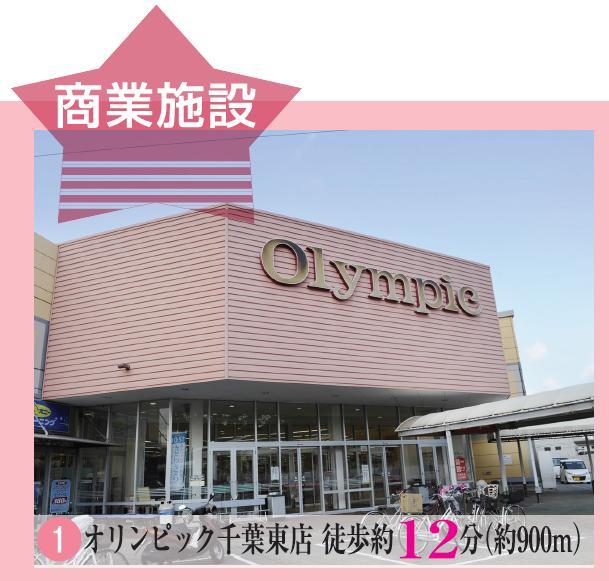 Olympic Chiba Higashiten: a 12-minute walk (900m)
オリンピック千葉東店:徒歩12分(900m)
Same specifications photo (bathroom)同仕様写真(浴室) 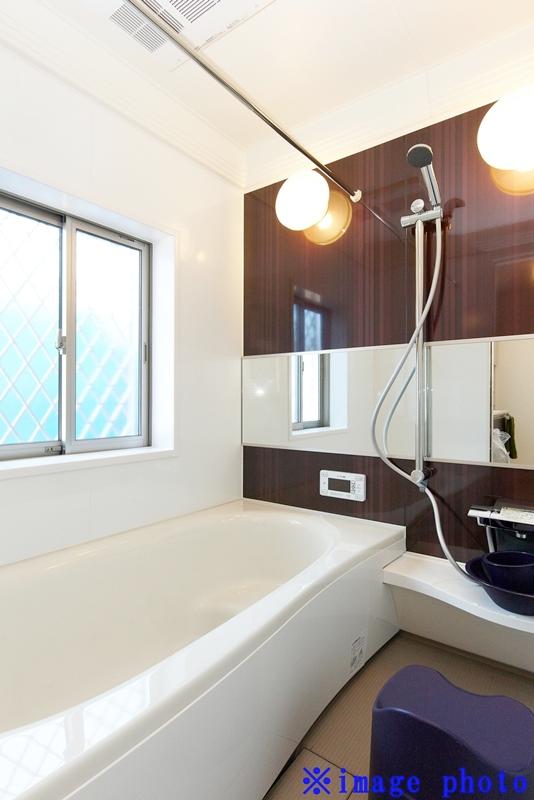 (1 Building) same specification
(1号棟)同仕様
Same specifications photos (living)同仕様写真(リビング) 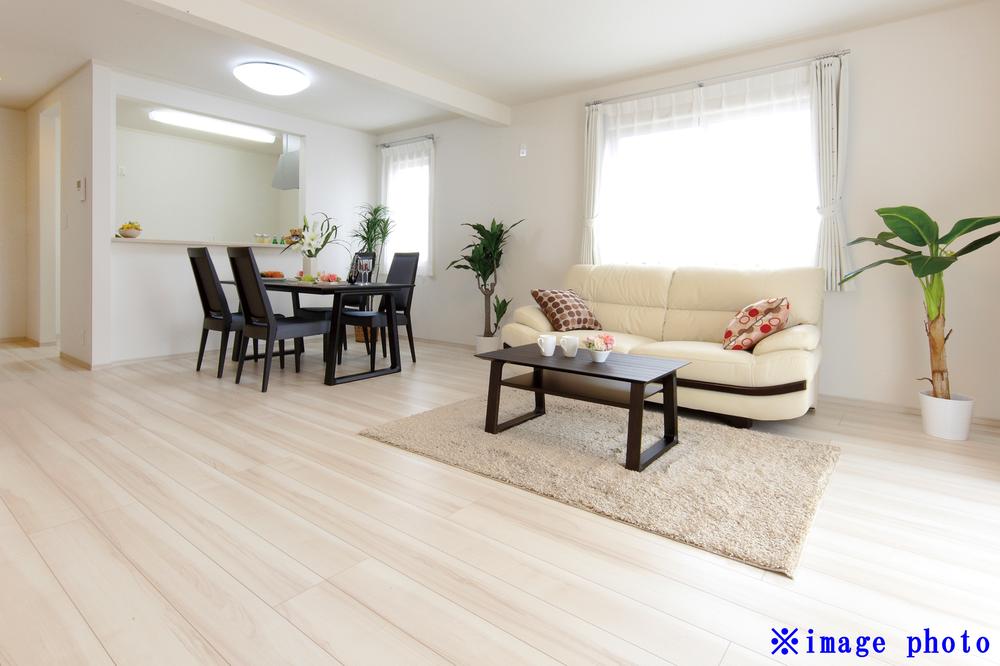 All building 16 quires more LDK. 20 Pledge or more together with the adjacent of the Japanese-style room. Comfortable space for relaxation attractive family smile gather.
全棟16帖以上のLDK。隣接の和室と合わせて20帖以上。家族の笑顔が集まるゆったりくつろぎの空間が魅力。
Other Equipmentその他設備 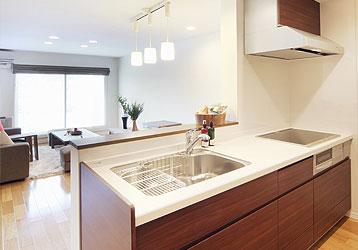 Artificial marble top IH cooking heater
人造大理石トップ IHクッキングヒーター
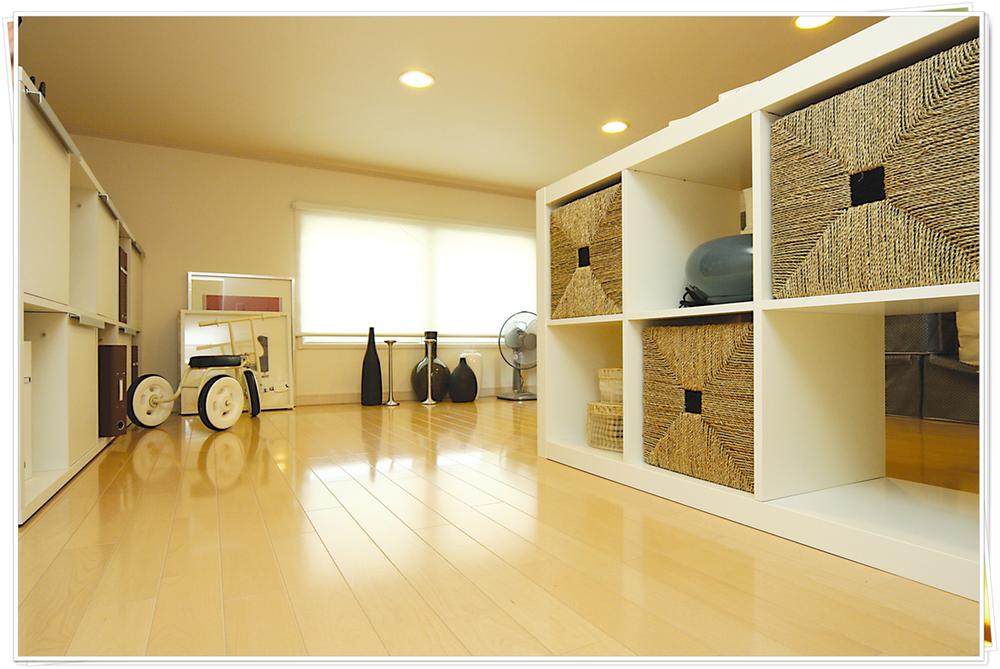 Receipt
収納
The entire compartment Figure全体区画図 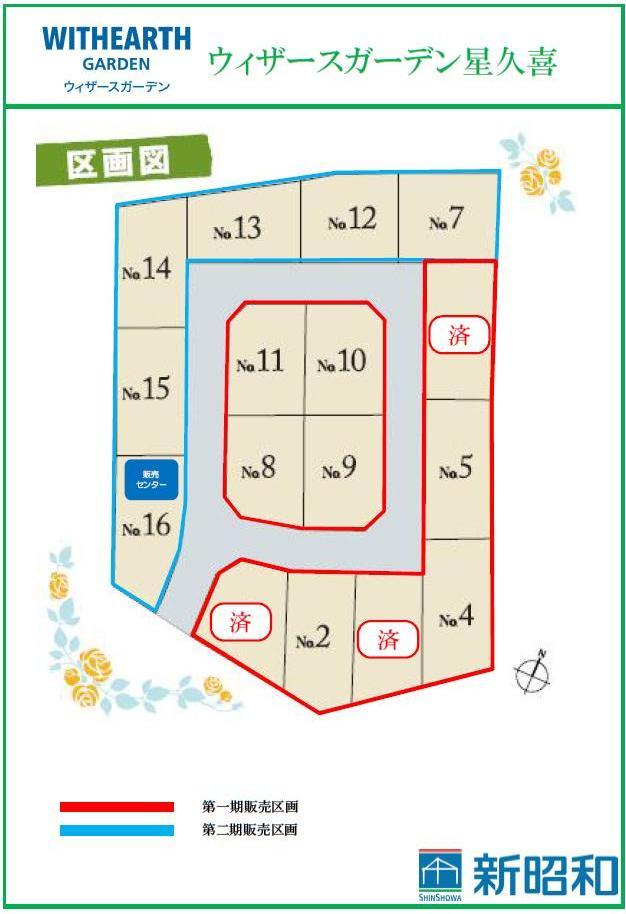 All 16 buildings of the cityscape. The first phase of 10 houses first-come-first-served basis application being accepted. (7 buildings remaining)
全16棟の街並。第一期10棟先着順申込受付中。(残り7棟)
Floor plan間取り図 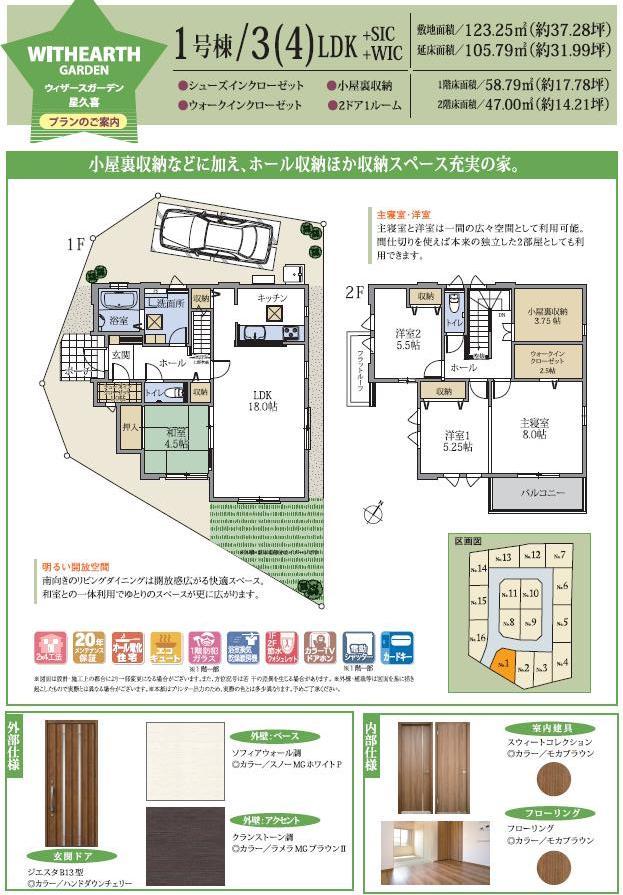 (Hoshiguki 1 Building), Price 27,700,000 yen, 4LDK+2S, Land area 123.25 sq m , Building area 105.79 sq m
(星久喜 1号棟)、価格2770万円、4LDK+2S、土地面積123.25m2、建物面積105.79m2
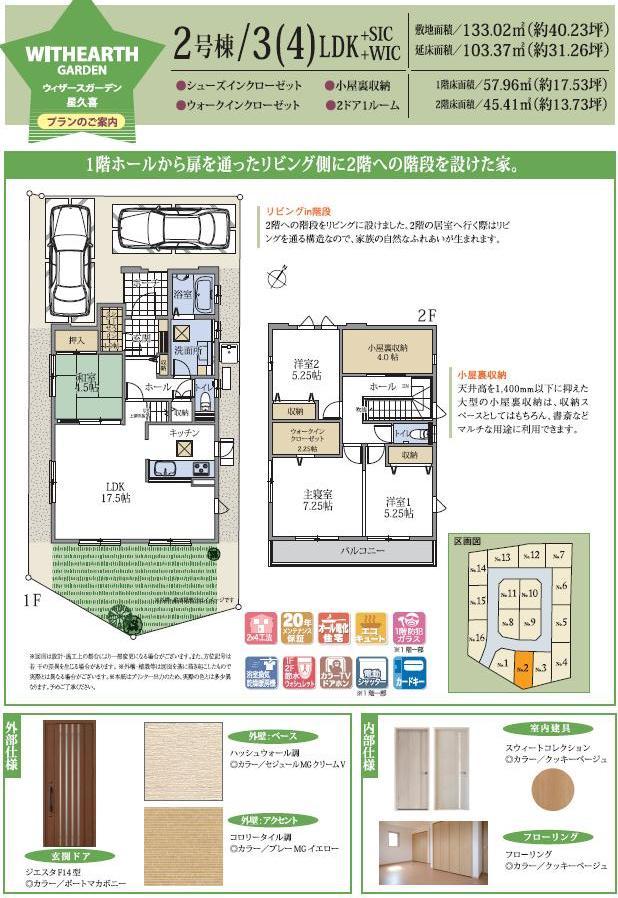 (Hoshiguki 2 Building), Price 27,200,000 yen, 4LDK+2S, Land area 133.02 sq m , Building area 103.37 sq m
(星久喜 2号棟)、価格2720万円、4LDK+2S、土地面積133.02m2、建物面積103.37m2
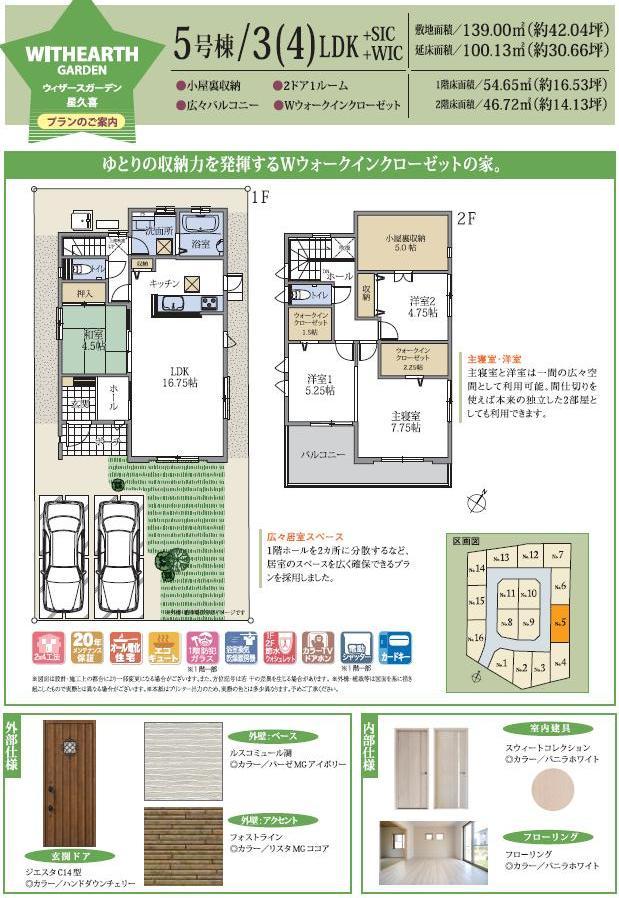 (Hoshiguki 5 Building), Price 27,800,000 yen, 4LDK+2S, Land area 139 sq m , Building area 100.13 sq m
(星久喜 5号棟)、価格2780万円、4LDK+2S、土地面積139m2、建物面積100.13m2
Same specifications photo (kitchen)同仕様写真(キッチン) 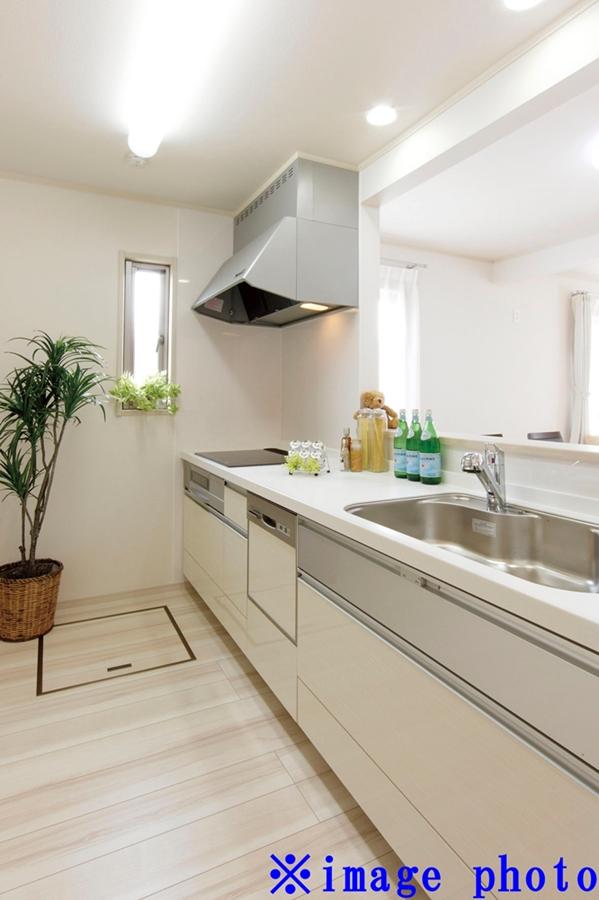 (1 Building) same specification
(1号棟)同仕様
Local photos, including front road前面道路含む現地写真 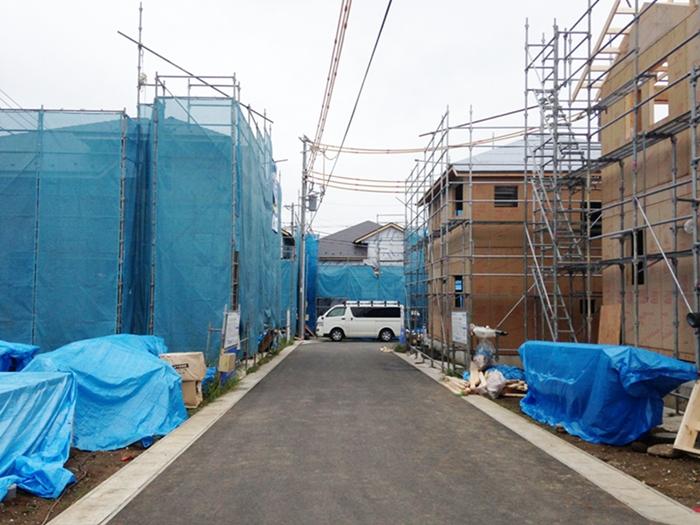 Local (10 May 2013) Shooting
現地(2013年10月)撮影
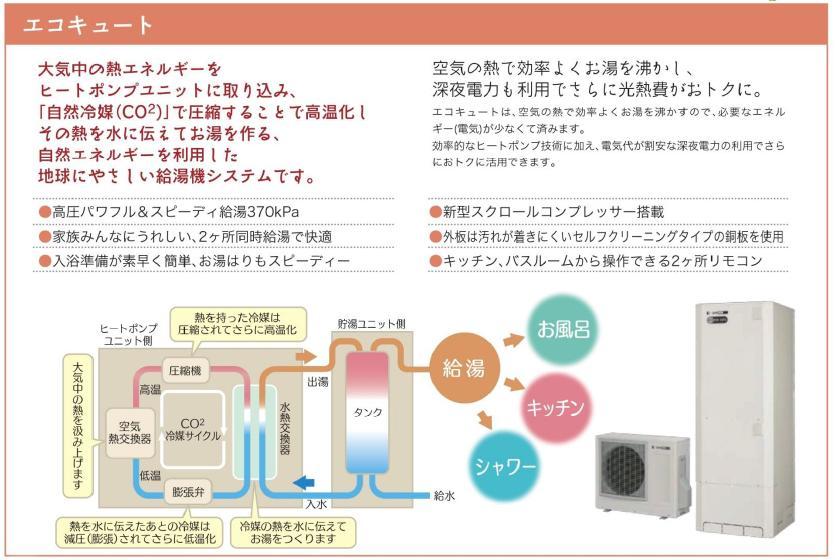 Power generation ・ Hot water equipment
発電・温水設備
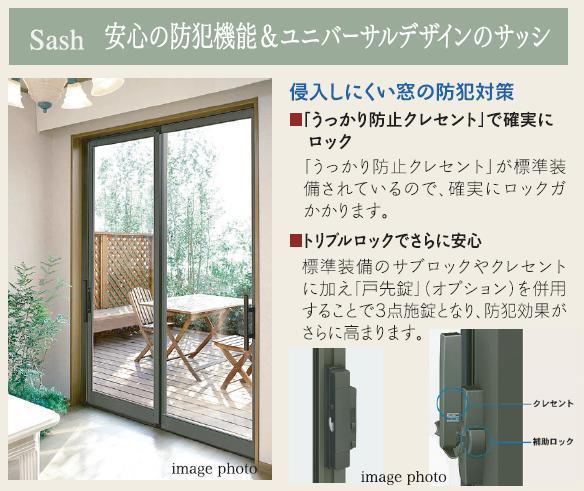 Security equipment
防犯設備
Junior high school中学校 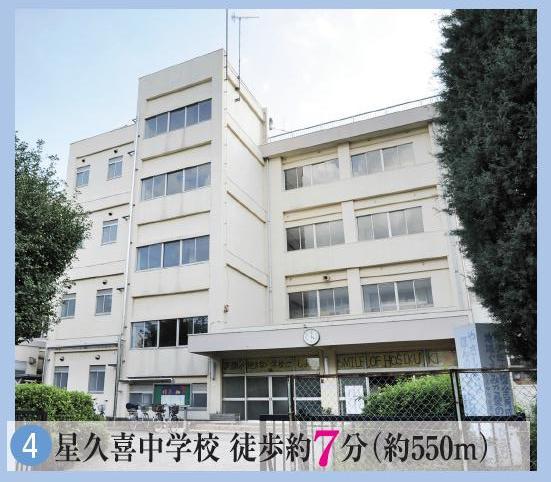 Hoshiguki 550m until junior high school
星久喜中学校まで550m
Station駅 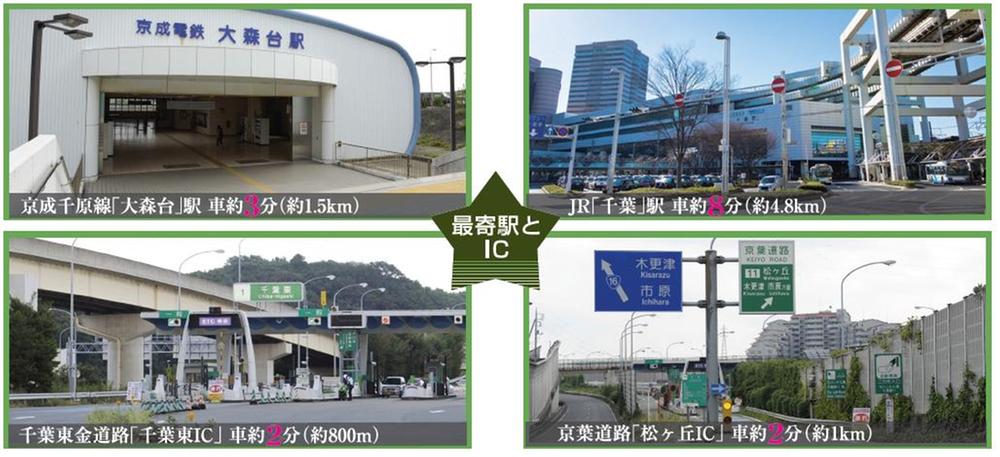 4800m to JR Chiba Station
JR千葉駅まで4800m
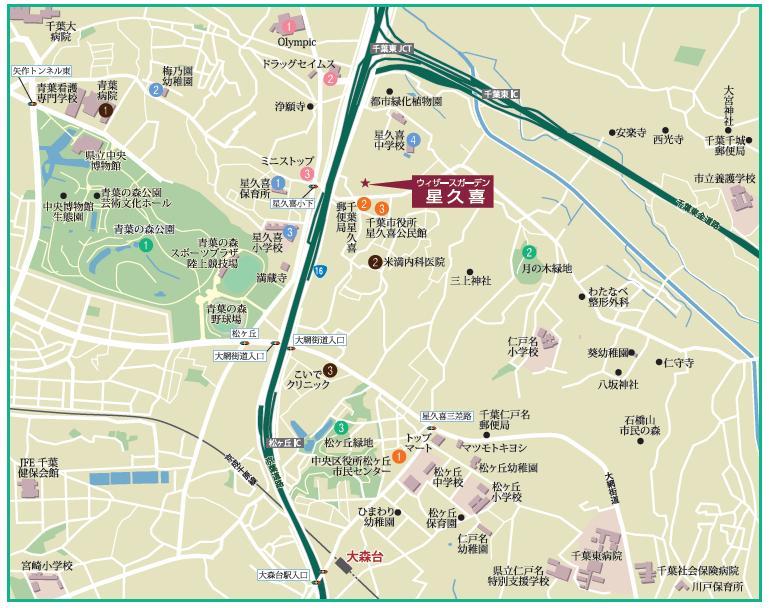 Local guide map
現地案内図
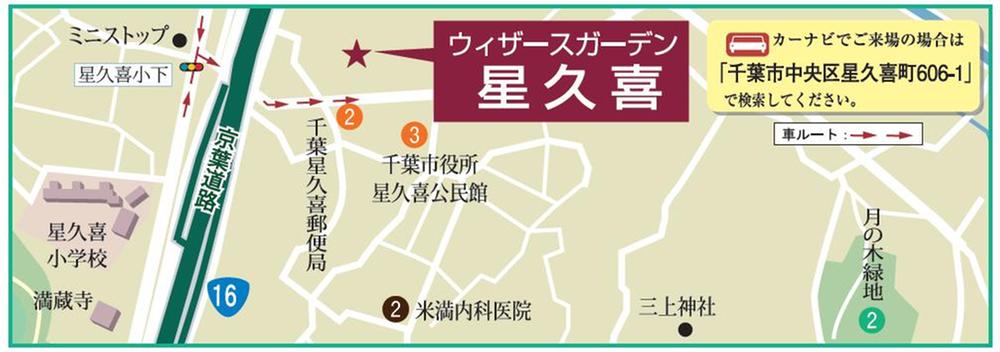 Local guide map
現地案内図
Floor plan間取り図 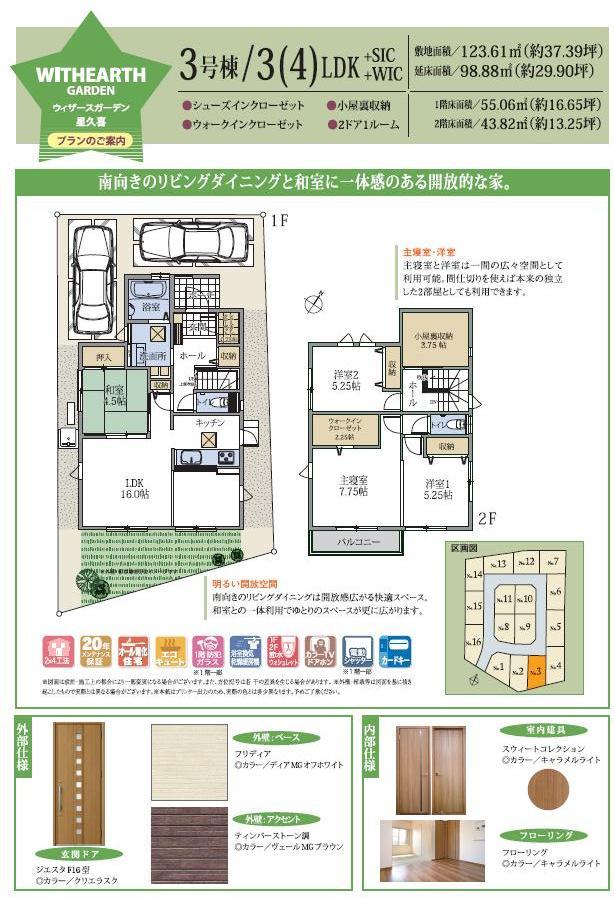 Please feel free to contact us.
お気軽にお問合せ下さい。
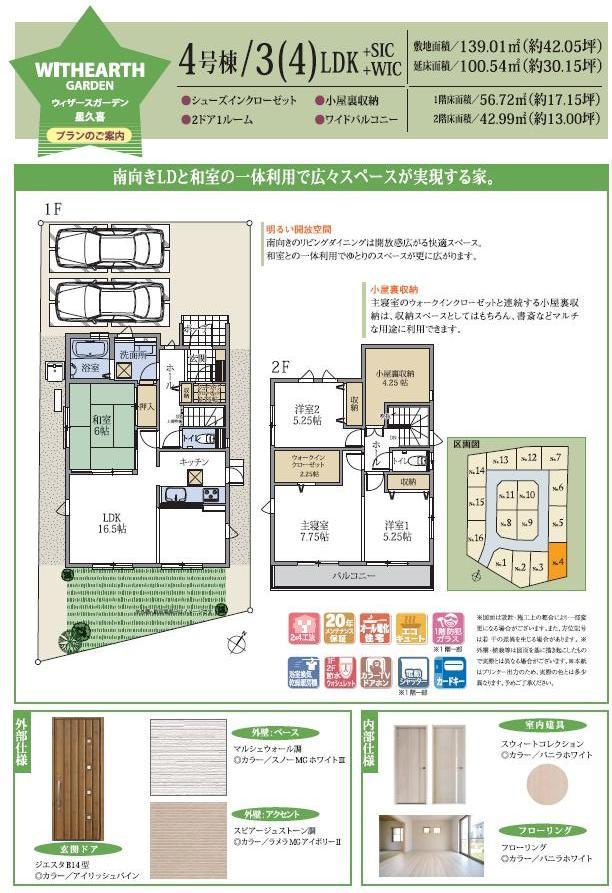 Please feel free to contact us.
お気軽にお問合せ下さい。
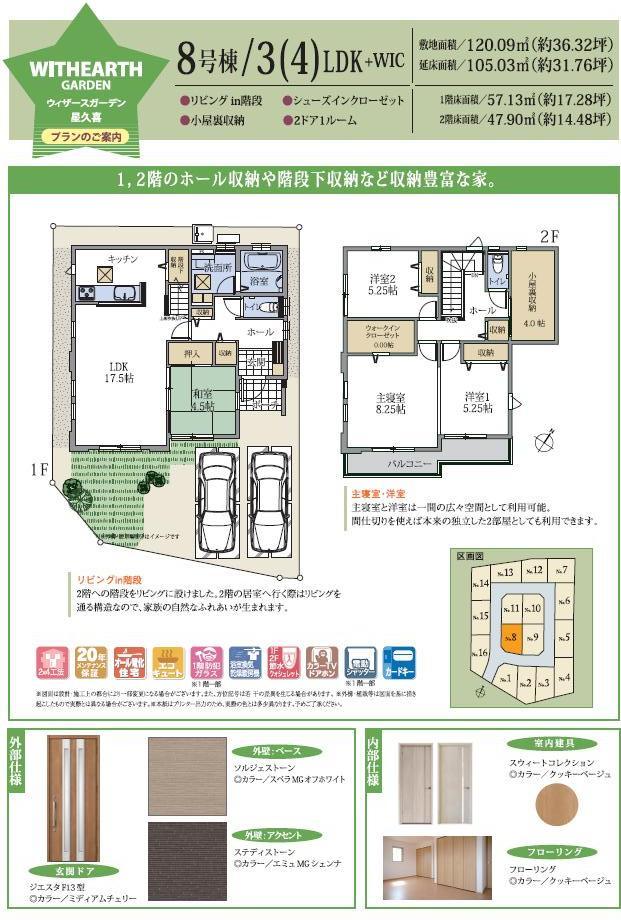 Please feel free to contact us.
お気軽にお問合せ下さい。
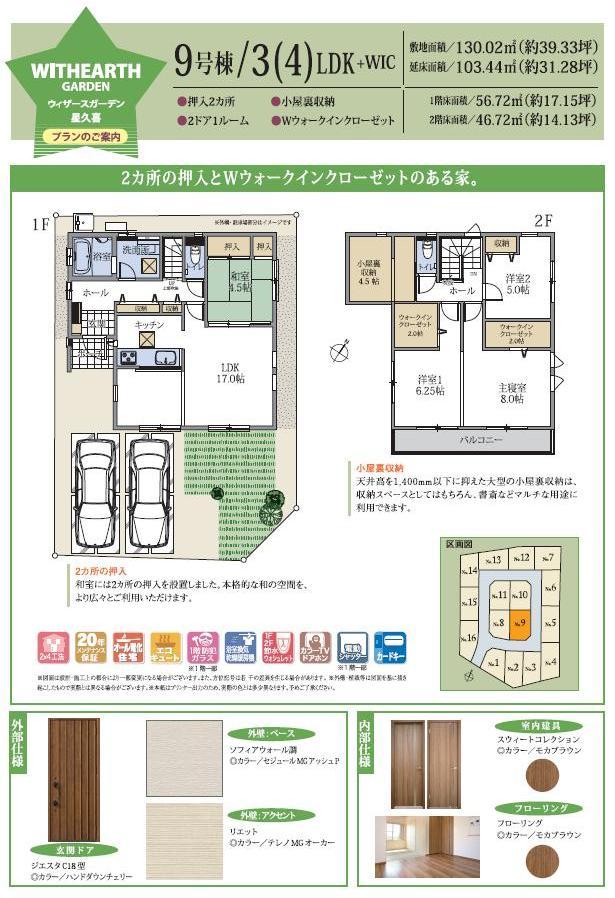 Please feel free to contact us.
お気軽にお問合せ下さい。
Kindergarten ・ Nursery幼稚園・保育園 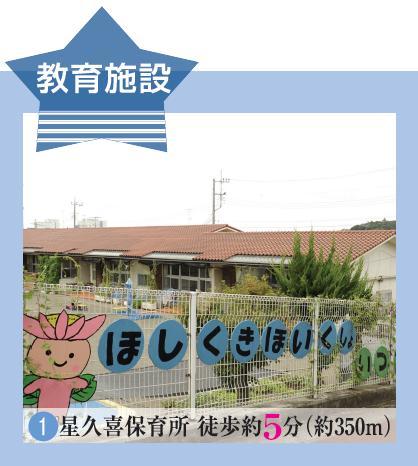 Hoshiguki 350m to nursery
星久喜保育所まで350m
Access view交通アクセス図 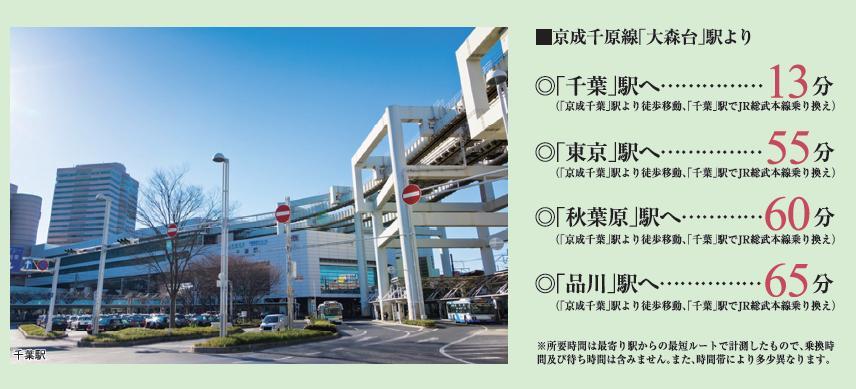 Commuting holiday also comfortable access.
通勤も休日も快適アクセス。
Kindergarten ・ Nursery幼稚園・保育園 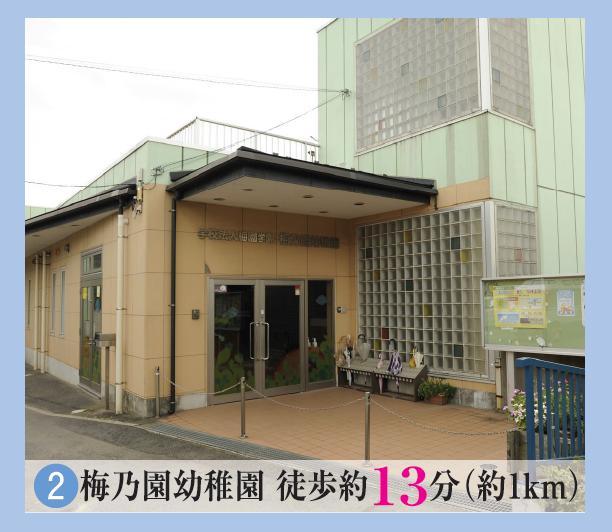 1000m until Umeno Garden kindergarten
梅乃園幼稚園まで1000m
Convenience storeコンビニ 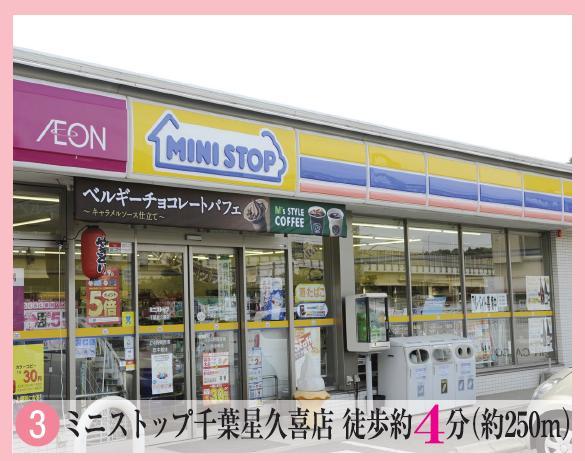 Ministop Co., Ltd. 250m until Hoshiguki shop
ミニストップ 星久喜店まで250m
Post office郵便局 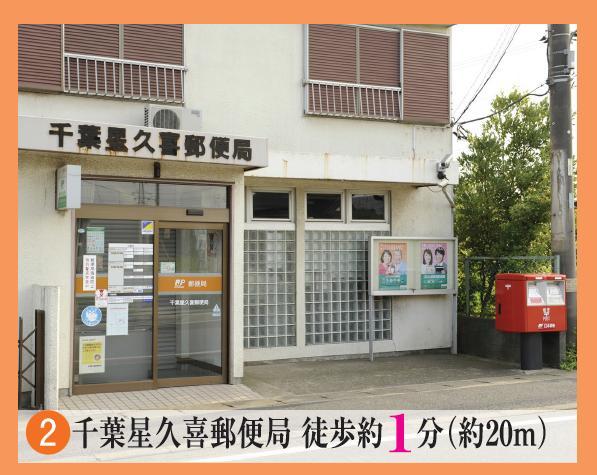 20m to Chiba Hoshiguki post office
千葉星久喜郵便局まで20m
Hospital病院 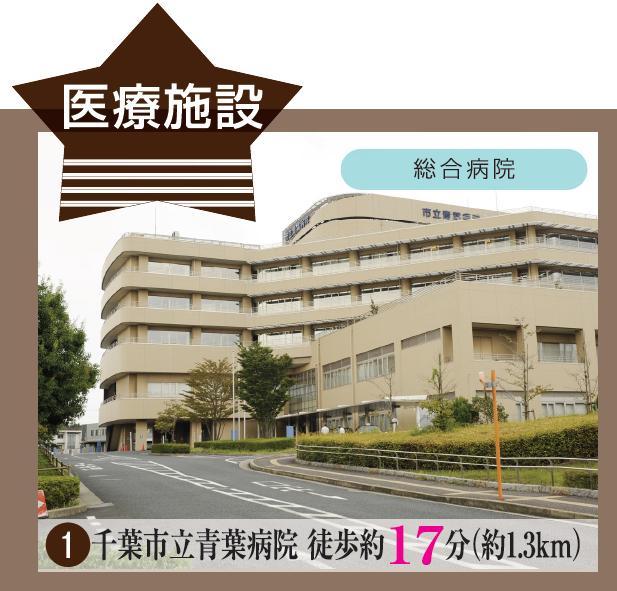 1300m to the Chiba Municipal Aoba hospital
千葉市立青葉病院まで1300m
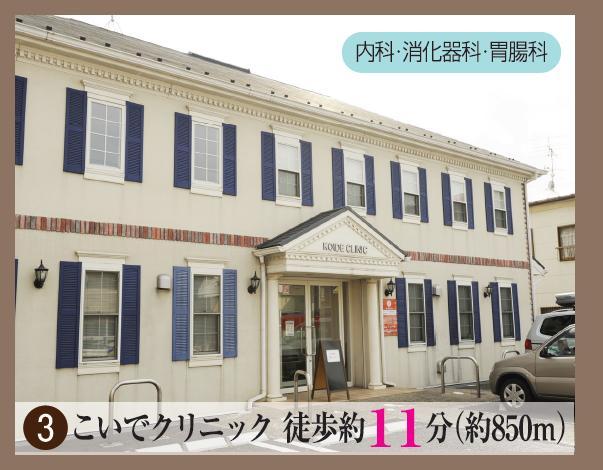 Koide 850m to clinic
こいでクリニックまで850m
Location
| 

































