New Homes » Kanto » Chiba Prefecture » Chuo-ku
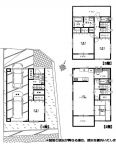 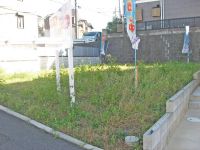
| | Chiba, Chiba Prefecture, Chuo-ku, 千葉県千葉市中央区 |
| JR Keiyo Line "Soga" walk 16 minutes JR京葉線「蘇我」歩16分 |
| 3-story you out of the corner lot! 角地の3階建てのおうち! |
| ■ Car space is difficult to wet in the rain has become a built-in! 2 units can be! ■ On the second floor, Happy with pantry. ■ Balcony There are three places in total ■ Other is not much, There is a bathroom facing the balcony. ■ Currently vacant lot, It enables residents after 4 months after the contract. ■カースペースはビルトインになっていて雨に濡れにくいです!2台可能です! ■2階には、嬉しいパントリー付き。 ■バルコニーは全部で3箇所あります ■他にはあまりない、バルコニーに面した浴室があります。 ■現状は更地で、ご契約後4ヶ月後に入居可能となります。 |
Features pickup 特徴ピックアップ | | Parking two Allowed / 2 along the line more accessible / System kitchen / LDK15 tatami mats or more / Corner lot / Japanese-style room / Washbasin with shower / Wide balcony / Toilet 2 places / 2 or more sides balcony / Southeast direction / Double-glazing / Otobasu / Warm water washing toilet seat / TV monitor interphone / Built garage / All room 6 tatami mats or more / Three-story or more / City gas / All rooms facing southeast 駐車2台可 /2沿線以上利用可 /システムキッチン /LDK15畳以上 /角地 /和室 /シャワー付洗面台 /ワイドバルコニー /トイレ2ヶ所 /2面以上バルコニー /東南向き /複層ガラス /オートバス /温水洗浄便座 /TVモニタ付インターホン /ビルトガレージ /全居室6畳以上 /3階建以上 /都市ガス /全室東南向き | Price 価格 | | 29,800,000 yen 2980万円 | Floor plan 間取り | | 4LDK 4LDK | Units sold 販売戸数 | | 1 units 1戸 | Land area 土地面積 | | 119.31 sq m (36.09 tsubo) (measured) 119.31m2(36.09坪)(実測) | Building area 建物面積 | | 121.44 sq m (36.73 tsubo) (measured) 121.44m2(36.73坪)(実測) | Driveway burden-road 私道負担・道路 | | Nothing, North 4m width, East 6.4m width 無、北4m幅、東6.4m幅 | Completion date 完成時期(築年月) | | 4 months after the contract 契約後4ヶ月 | Address 住所 | | Chiba City, Chiba Prefecture, Chuo-ku, Miyazaki-cho 千葉県千葉市中央区宮崎町 | Traffic 交通 | | JR Keiyo Line "Soga" walk 16 minutes
Keisei Chihara line "Omoridai" walk 9 minutes JR京葉線「蘇我」歩16分
京成千原線「大森台」歩9分
| Contact お問い合せ先 | | TEL: 0800-601-6262 [Toll free] mobile phone ・ Also available from PHS
Caller ID is not notified
Please contact the "we saw SUUMO (Sumo)"
If it does not lead, If the real estate company TEL:0800-601-6262【通話料無料】携帯電話・PHSからもご利用いただけます
発信者番号は通知されません
「SUUMO(スーモ)を見た」と問い合わせください
つながらない方、不動産会社の方は
| Building coverage, floor area ratio 建ぺい率・容積率 | | 60% ・ 200% 60%・200% | Time residents 入居時期 | | 4 months after the contract 契約後4ヶ月 | Land of the right form 土地の権利形態 | | Ownership 所有権 | Structure and method of construction 構造・工法 | | Wooden three-story 木造3階建 | Use district 用途地域 | | One middle and high 1種中高 | Other limitations その他制限事項 | | Height district 高度地区 | Overview and notices その他概要・特記事項 | | Facilities: Public Water Supply, This sewage, City gas, Building confirmation number: 13UDI2C Ken 0397 No., Parking: Garage 設備:公営水道、本下水、都市ガス、建築確認番号:13UDI2C建0397号、駐車場:車庫 | Company profile 会社概要 | | <Mediation> Governor of Chiba Prefecture (2) No. 015460 (Ltd.) HRE Tsudanuma store Yubinbango275-0026 Narashino, Chiba Prefecture Yatsu 6-11-28 <仲介>千葉県知事(2)第015460号(株)HRE津田沼店〒275-0026 千葉県習志野市谷津6-11-28 |
Floor plan間取り図 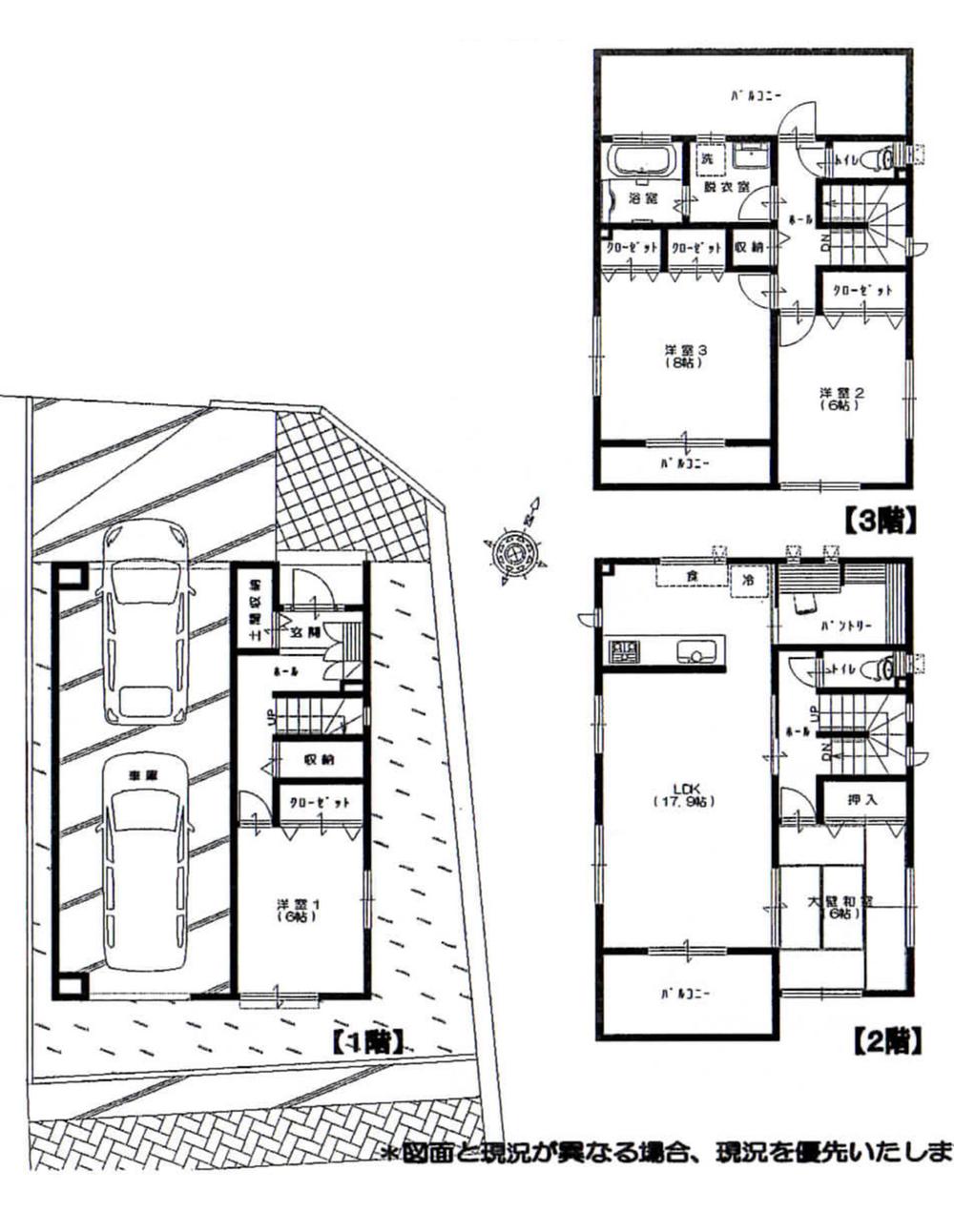 29,800,000 yen, 4LDK, Land area 119.31 sq m , The building area of 121.44 sq m currently can be your favorite color select for the vacant lot. Three-story happy but jammed 4LDK!
2980万円、4LDK、土地面積119.31m2、建物面積121.44m2 現在は更地のためお好みのカラーセレクトが可能です。3階建ての嬉しいが詰まった4LDK!
Local appearance photo現地外観写真 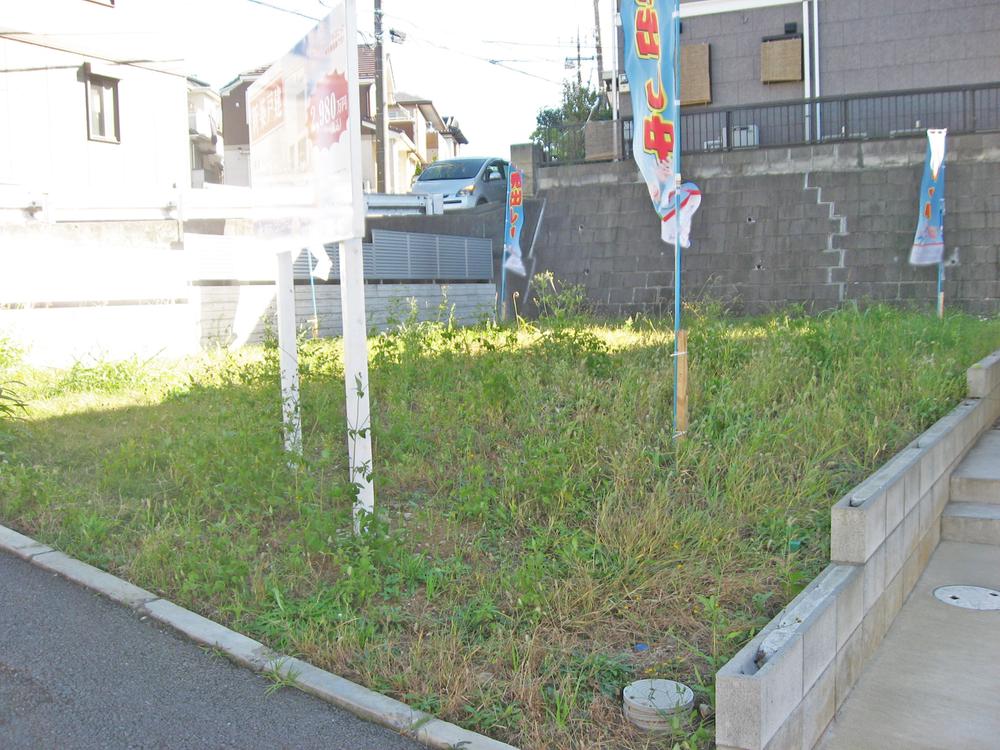 Large pantry with 3 pledge is next to 17.9 quires living
リビング17.9帖横には大きめパントリー3帖付
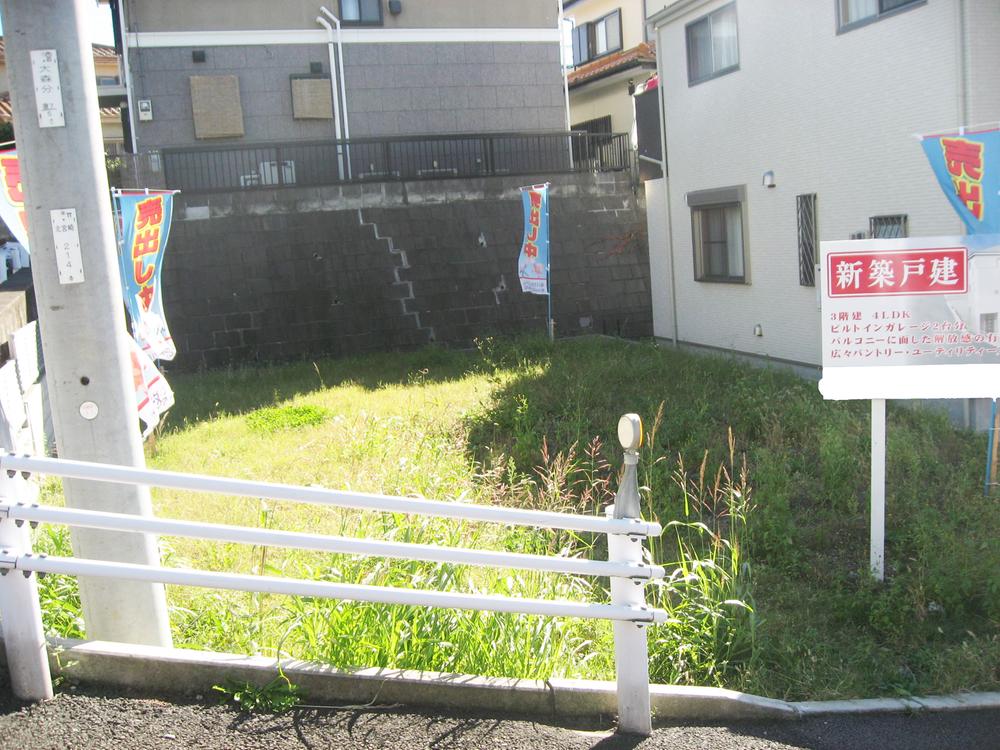 Balcony There are a whopping three locations.
バルコニーはなんと3か所あります。
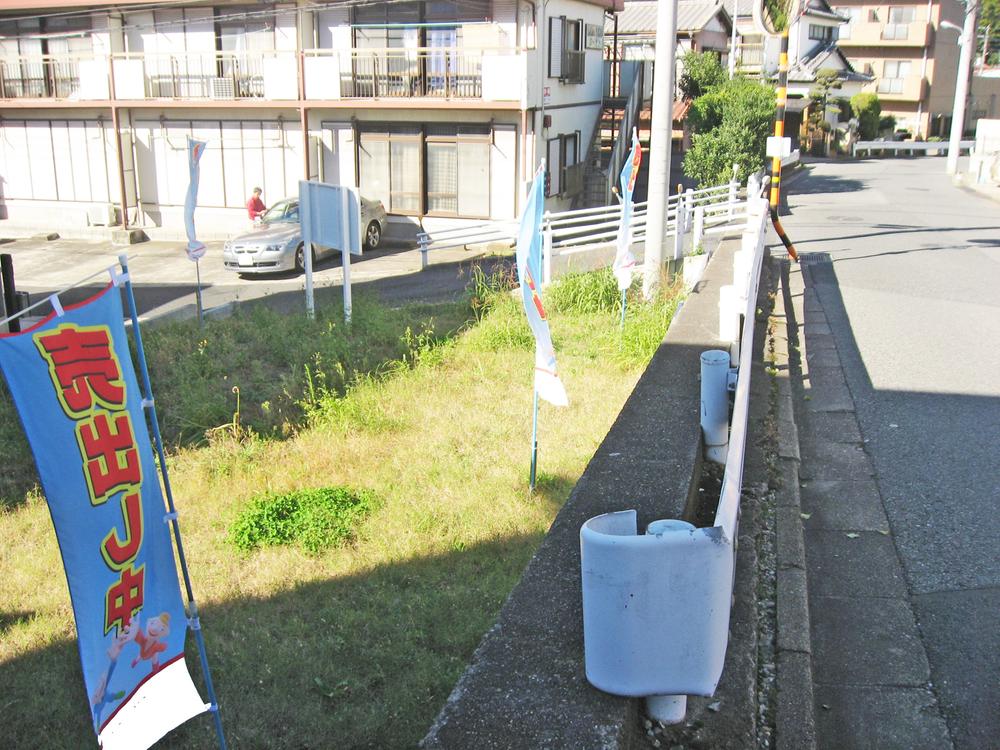 Balcony spreads opened the bath is located on the third floor window.
お風呂が3階部分にあり窓を開けるとバルコニーが広がります。
Local photos, including front road前面道路含む現地写真 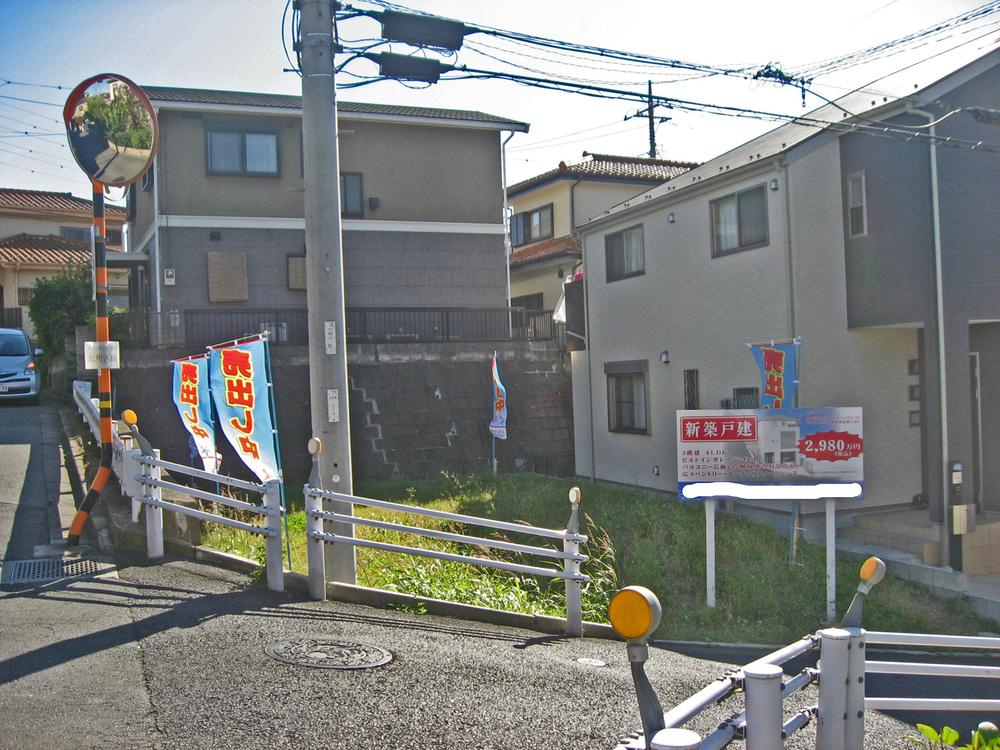 The main bedroom on the third floor there are the two places and a balcony 8 quires large closet.
3階にある主寝室は8帖大きめクローゼットが2か所とバルコニーがあります。
Local appearance photo現地外観写真 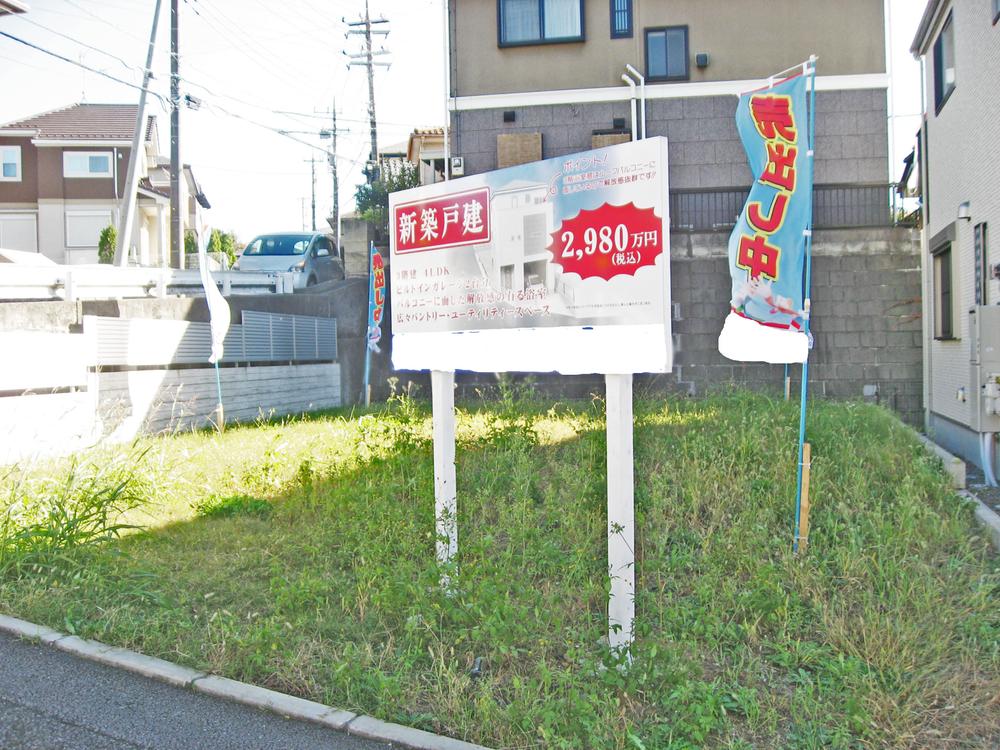 Easy-to-use good dirt floor housed the entrance side
玄関脇には使い勝手のいい土間収納
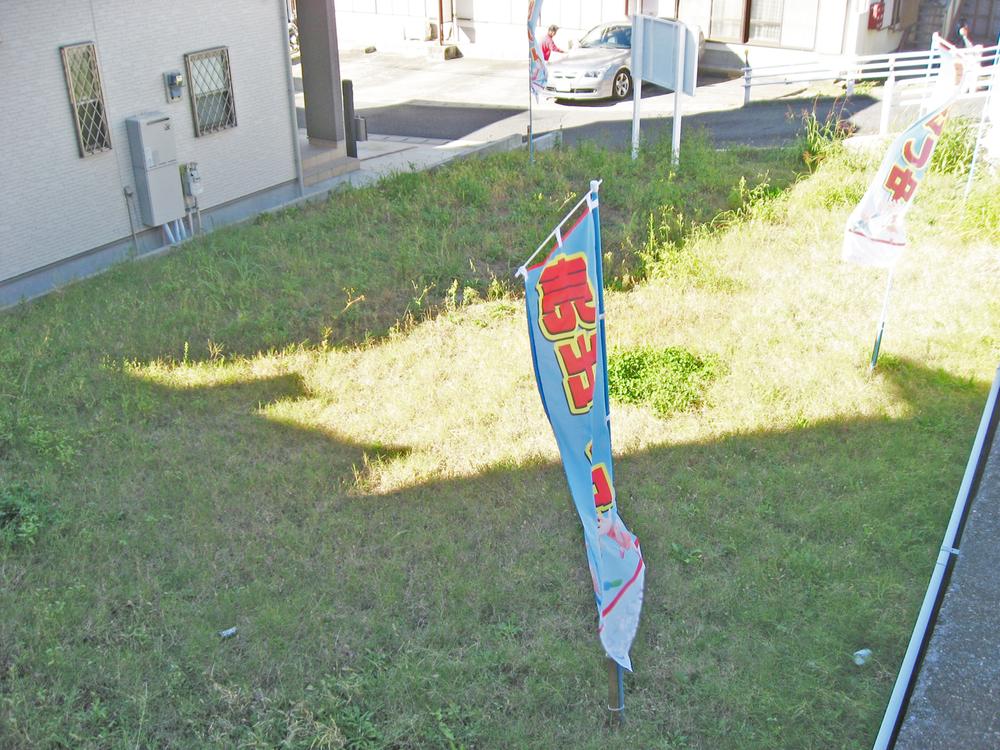 Local appearance photo
現地外観写真
Location
|








