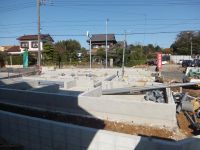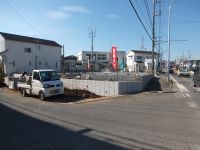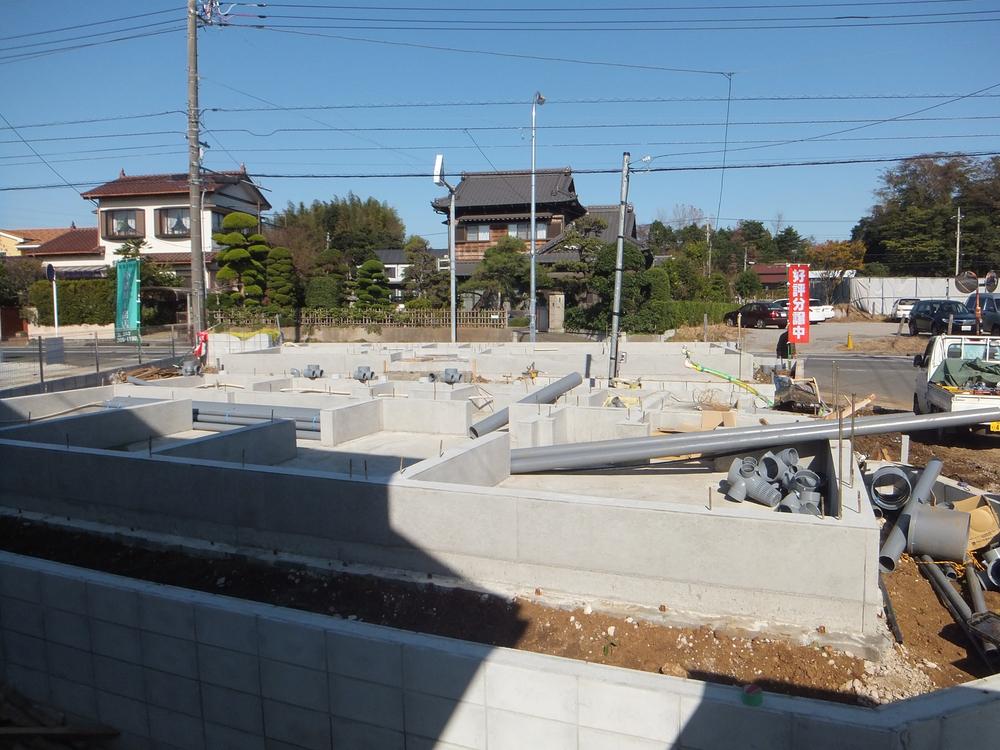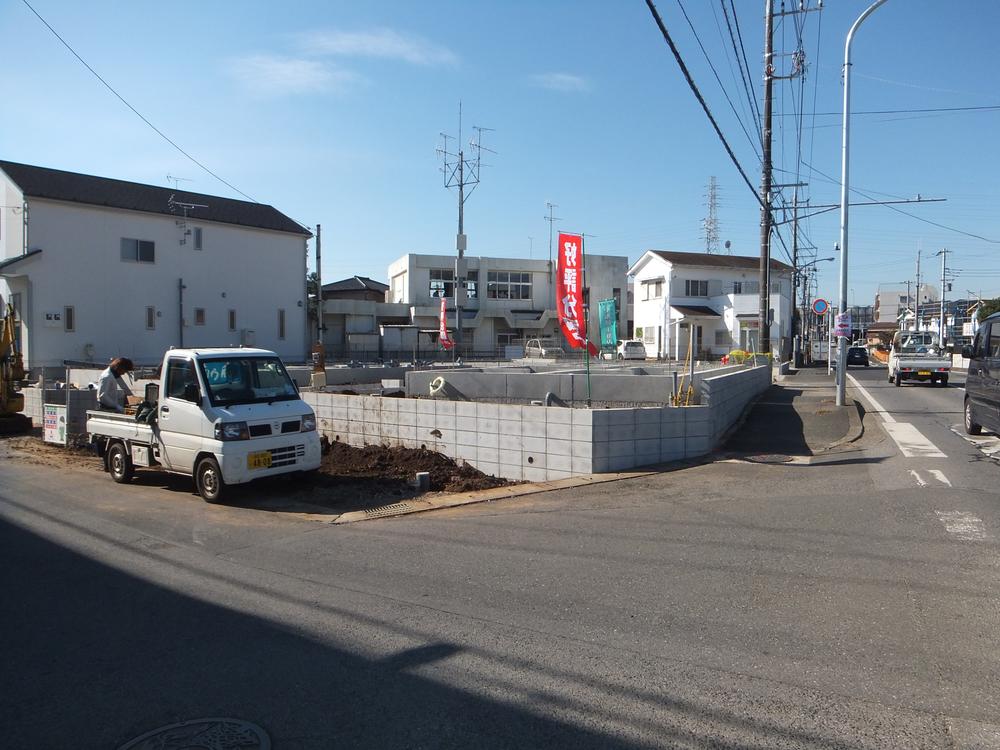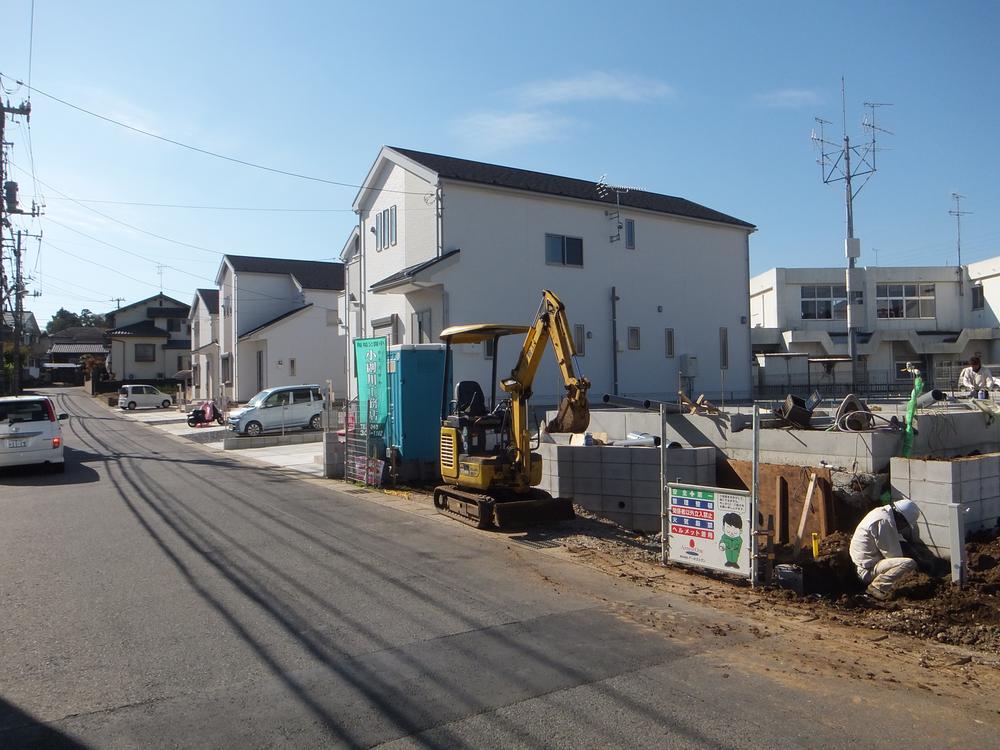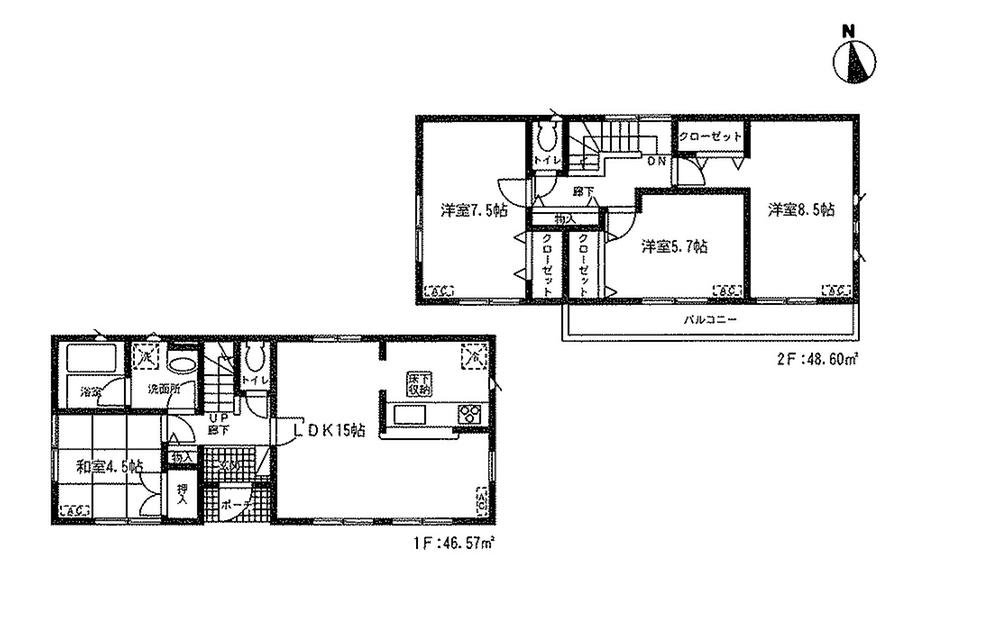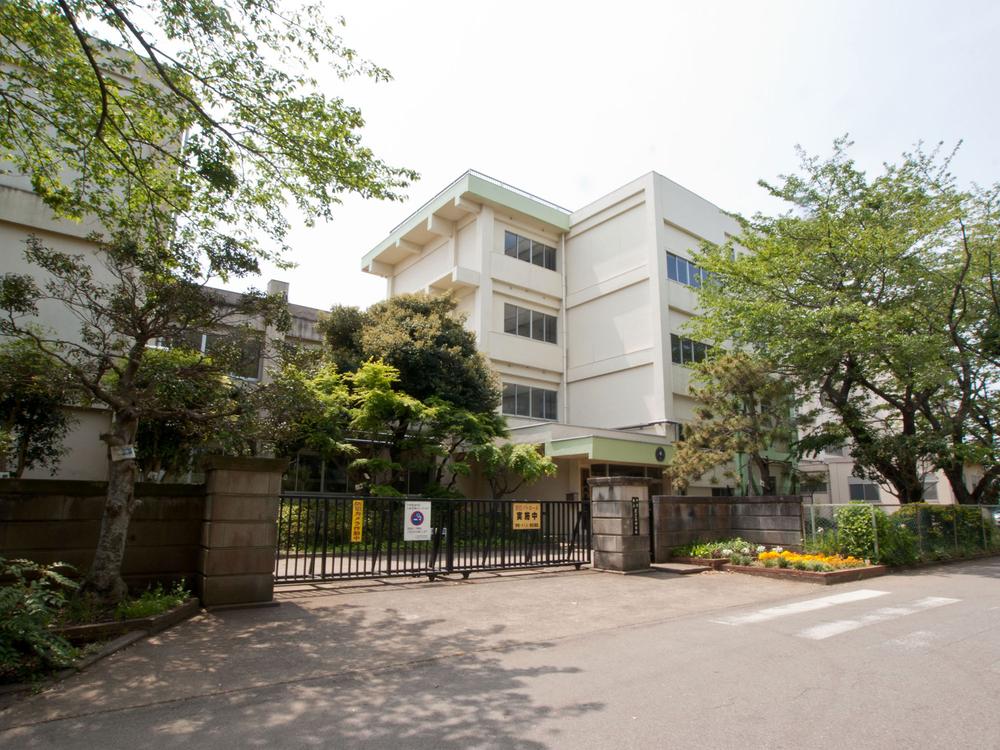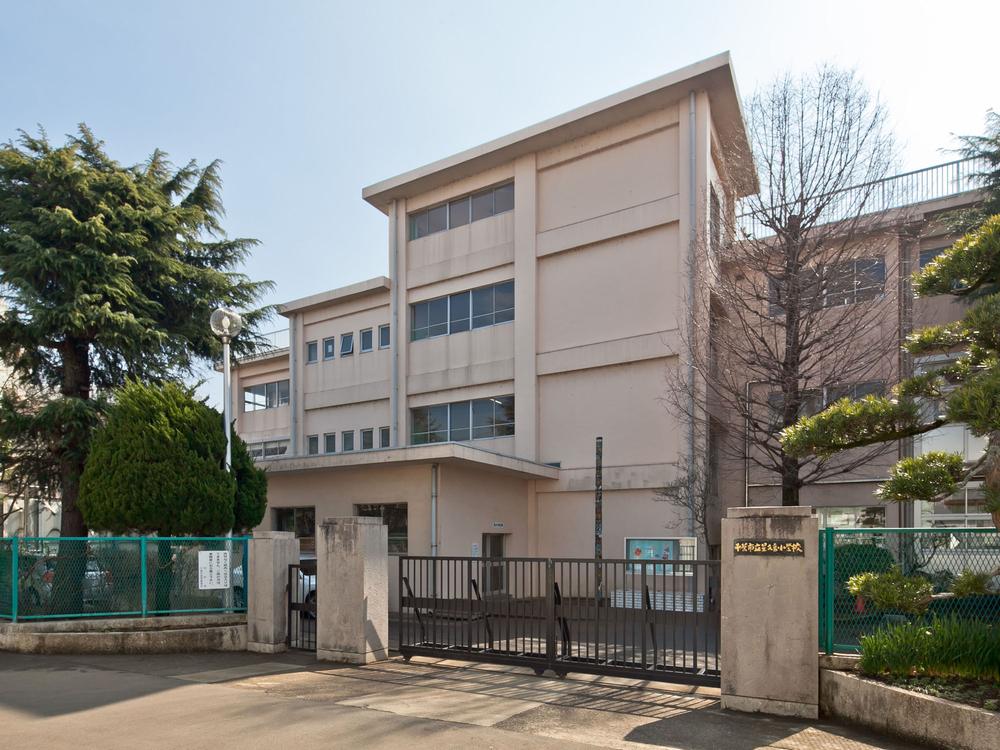|
|
Chiba, Chiba Prefecture, Chuo-ku,
千葉県千葉市中央区
|
|
JR Sobu Line "Chiba" a 25-minute three-way intersection walk 3 minutes by bus
JR総武線「千葉」バス25分三叉路歩3分
|
|
Or more before road 6m, LDK15 tatami mats or more, Toilet 2 places, Zenshitsuminami direction, Face-to-face kitchen, Underfloor Storage
前道6m以上、LDK15畳以上、トイレ2ヶ所、全室南向き、対面式キッチン、床下収納
|
|
Or more before road 6m, LDK15 tatami mats or more, Toilet 2 places, Zenshitsuminami direction, Face-to-face kitchen, Underfloor Storage
前道6m以上、LDK15畳以上、トイレ2ヶ所、全室南向き、対面式キッチン、床下収納
|
Features pickup 特徴ピックアップ | | LDK15 tatami mats or more / Or more before road 6m / Face-to-face kitchen / Toilet 2 places / Zenshitsuminami direction / Underfloor Storage LDK15畳以上 /前道6m以上 /対面式キッチン /トイレ2ヶ所 /全室南向き /床下収納 |
Price 価格 | | 23.8 million yen 2380万円 |
Floor plan 間取り | | 4LDK 4LDK |
Units sold 販売戸数 | | 1 units 1戸 |
Land area 土地面積 | | 140.04 sq m (registration) 140.04m2(登記) |
Building area 建物面積 | | 98.01 sq m (measured) 98.01m2(実測) |
Driveway burden-road 私道負担・道路 | | Nothing, North 10.6m width, East 6.5m width 無、北10.6m幅、東6.5m幅 |
Completion date 完成時期(築年月) | | December 2013 2013年12月 |
Address 住所 | | Chiba City, Chiba Prefecture, Chuo-ku, Hoshiguki cho 千葉県千葉市中央区星久喜町 |
Traffic 交通 | | JR Sobu Line "Chiba" a 25-minute three-way intersection walk 3 minutes by bus JR総武線「千葉」バス25分三叉路歩3分 |
Related links 関連リンク | | [Related Sites of this company] 【この会社の関連サイト】 |
Contact お問い合せ先 | | TEL: 0120-181986 [Toll free] Please contact the "we saw SUUMO (Sumo)" TEL:0120-181986【通話料無料】「SUUMO(スーモ)を見た」と問い合わせください |
Building coverage, floor area ratio 建ぺい率・容積率 | | Fifty percent ・ Hundred percent 50%・100% |
Time residents 入居時期 | | January 2014 will 2014年1月予定 |
Land of the right form 土地の権利形態 | | Ownership 所有権 |
Structure and method of construction 構造・工法 | | Wooden 2-story (framing method) 木造2階建(軸組工法) |
Use district 用途地域 | | One low-rise 1種低層 |
Overview and notices その他概要・特記事項 | | Facilities: Public Water Supply, This sewage, City gas, Building confirmation number: No. 11437, Parking: car space 設備:公営水道、本下水、都市ガス、建築確認番号:11437号、駐車場:カースペース |
Company profile 会社概要 | | <Mediation> Governor of Chiba Prefecture (6) No. 012126 (Corporation) All Japan Real Estate Association (Corporation) metropolitan area real estate Fair Trade Council member (Ltd.) Aikyohomu head office Yubinbango264-0026 Chiba Wakaba-ku, Nishitsuga 4-2 eye Kyowaad Lively Bill <仲介>千葉県知事(6)第012126号(公社)全日本不動産協会会員 (公社)首都圏不動産公正取引協議会加盟(株)アイキョーホーム本店〒264-0026 千葉県千葉市若葉区西都賀4-2 アイキョーライブリービル |
