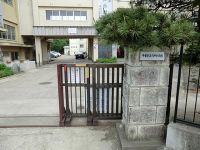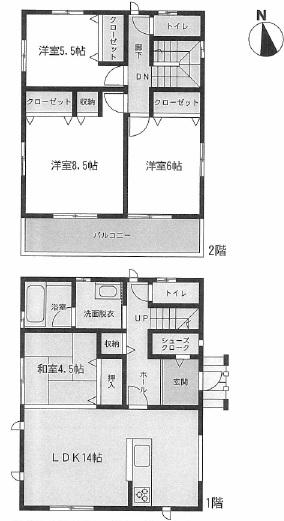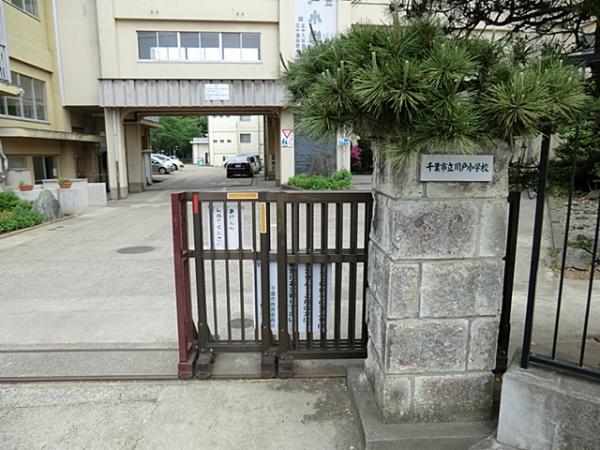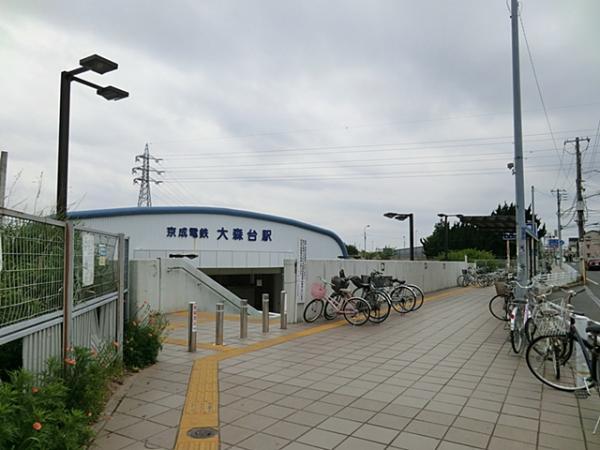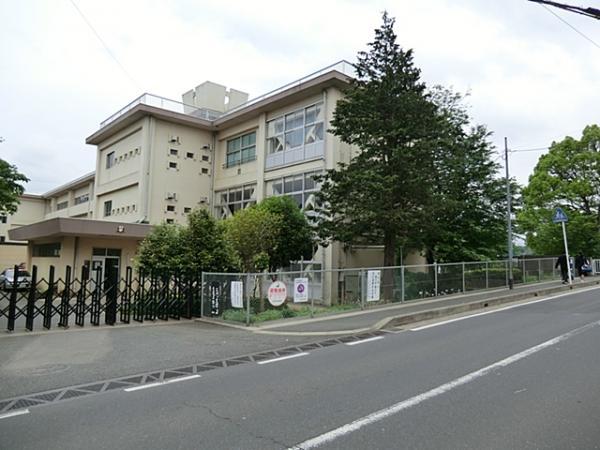|
|
Chiba, Chiba Prefecture, Chuo-ku,
千葉県千葉市中央区
|
|
Keisei Chihara line "Omoridai" walk 25 minutes
京成千原線「大森台」歩25分
|
|
Car space two happy! Ventilation ・ Day is one building of good hill.
カースペースうれしい2台!風通し・日当たり良好な高台の1棟です。
|
|
Floor plan with a shoe-in closet that come in handy, such as shoes and golf bag storage! Barrier is a free life and easy to make of.
靴やゴルフバッグの収納などに重宝するシューズインクローゼットのある間取り!バリアフリーの生活しやすいつくりです。
|
Features pickup 特徴ピックアップ | | Parking two Allowed / Facing south / System kitchen / Yang per good / All room storage / A quiet residential area / Around traffic fewer / Japanese-style room / Shaping land / Face-to-face kitchen / Security enhancement / Barrier-free / Toilet 2 places / Bathroom 1 tsubo or more / 2-story / South balcony / Double-glazing / Warm water washing toilet seat / Underfloor Storage / The window in the bathroom / TV monitor interphone / Mu front building / Ventilation good / Walk-in closet / All rooms are two-sided lighting / Located on a hill 駐車2台可 /南向き /システムキッチン /陽当り良好 /全居室収納 /閑静な住宅地 /周辺交通量少なめ /和室 /整形地 /対面式キッチン /セキュリティ充実 /バリアフリー /トイレ2ヶ所 /浴室1坪以上 /2階建 /南面バルコニー /複層ガラス /温水洗浄便座 /床下収納 /浴室に窓 /TVモニタ付インターホン /前面棟無 /通風良好 /ウォークインクロゼット /全室2面採光 /高台に立地 |
Price 価格 | | 20.8 million yen 2080万円 |
Floor plan 間取り | | 4LDK 4LDK |
Units sold 販売戸数 | | 1 units 1戸 |
Total units 総戸数 | | 1 units 1戸 |
Land area 土地面積 | | 145.08 sq m (registration) 145.08m2(登記) |
Building area 建物面積 | | 98.54 sq m (measured) 98.54m2(実測) |
Driveway burden-road 私道負担・道路 | | Nothing, East 3.6m width 無、東3.6m幅 |
Completion date 完成時期(築年月) | | September 2013 2013年9月 |
Address 住所 | | Chiba City, Chiba Prefecture, Chuo-ku, Kawato cho 千葉県千葉市中央区川戸町 |
Traffic 交通 | | Keisei Chihara line "Omoridai" walk 25 minutes 京成千原線「大森台」歩25分
|
Contact お問い合せ先 | | TEL: 0800-603-0396 [Toll free] mobile phone ・ Also available from PHS
Caller ID is not notified
Please contact the "we saw SUUMO (Sumo)"
If it does not lead, If the real estate company TEL:0800-603-0396【通話料無料】携帯電話・PHSからもご利用いただけます
発信者番号は通知されません
「SUUMO(スーモ)を見た」と問い合わせください
つながらない方、不動産会社の方は
|
Building coverage, floor area ratio 建ぺい率・容積率 | | Fifty percent ・ Hundred percent 50%・100% |
Time residents 入居時期 | | Consultation 相談 |
Land of the right form 土地の権利形態 | | Ownership 所有権 |
Structure and method of construction 構造・工法 | | Wooden 2-story 木造2階建 |
Use district 用途地域 | | One low-rise 1種低層 |
Other limitations その他制限事項 | | Set-back: already セットバック:済 |
Overview and notices その他概要・特記事項 | | Parking: car space 駐車場:カースペース |
Company profile 会社概要 | | <Mediation> Minister of Land, Infrastructure and Transport (11) No. 001961 (the company), Chiba Prefecture Building Lots and Buildings Transaction Business Association (Corporation) metropolitan area real estate Fair Trade Council member Tokai Housing Corporation Yotsukaidou branch Yubinbango284-0005 Chiba Prefecture Yotsukaido Yotsukaido 1-6-4 <仲介>国土交通大臣(11)第001961号(社)千葉県宅地建物取引業協会会員 (公社)首都圏不動産公正取引協議会加盟東海住宅(株)四街道支店〒284-0005 千葉県四街道市四街道1-6-4 |

