New Homes » Kanto » Chiba Prefecture » Chuo-ku
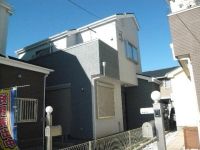 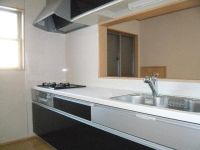
| | Chiba, Chiba Prefecture, Chuo-ku, 千葉県千葉市中央区 |
| JR Sobu Line "Chiba" walk 29 minutes JR総武線「千葉」歩29分 |
| Solar power generation system houses equipped to help households and environment! 家計と環境を助ける太陽光発電システム搭載住宅! |
| It became the remaining 1 buildings! Spacious floor plan of two whole building car space! Since the completed that at any time can be your tour. 残り1棟となりました!全棟カースペース2台のゆったり間取り!完成済みなのでいつでもご見学可能です。 |
Features pickup 特徴ピックアップ | | Solar power system / Vibration Control ・ Seismic isolation ・ Earthquake resistant / Parking two Allowed / Immediate Available / Facing south / System kitchen / Bathroom Dryer / Yang per good / All room storage / A quiet residential area / LDK15 tatami mats or more / Around traffic fewer / Japanese-style room / Washbasin with shower / Face-to-face kitchen / Security enhancement / Toilet 2 places / Bathroom 1 tsubo or more / 2-story / South balcony / Zenshitsuminami direction / Warm water washing toilet seat / Underfloor Storage / The window in the bathroom / TV monitor interphone / Ventilation good / All room 6 tatami mats or more / City gas / All rooms are two-sided lighting / Development subdivision in 太陽光発電システム /制震・免震・耐震 /駐車2台可 /即入居可 /南向き /システムキッチン /浴室乾燥機 /陽当り良好 /全居室収納 /閑静な住宅地 /LDK15畳以上 /周辺交通量少なめ /和室 /シャワー付洗面台 /対面式キッチン /セキュリティ充実 /トイレ2ヶ所 /浴室1坪以上 /2階建 /南面バルコニー /全室南向き /温水洗浄便座 /床下収納 /浴室に窓 /TVモニタ付インターホン /通風良好 /全居室6畳以上 /都市ガス /全室2面採光 /開発分譲地内 | Price 価格 | | 22,800,000 yen 2280万円 | Floor plan 間取り | | 4LDK 4LDK | Units sold 販売戸数 | | 1 units 1戸 | Total units 総戸数 | | 6 units 6戸 | Land area 土地面積 | | 127.03 sq m (measured) 127.03m2(実測) | Building area 建物面積 | | 95.23 sq m (measured) 95.23m2(実測) | Driveway burden-road 私道負担・道路 | | Nothing, South 5.9m width 無、南5.9m幅 | Completion date 完成時期(築年月) | | October 2013 2013年10月 | Address 住所 | | Chiba City, Chiba Prefecture, Chuo-ku, Tokyo-cho, 2 千葉県千葉市中央区都町2 | Traffic 交通 | | JR Sobu Line "Chiba" walk 29 minutes JR総武線「千葉」歩29分 | Contact お問い合せ先 | | TEL: 0800-603-0396 [Toll free] mobile phone ・ Also available from PHS
Caller ID is not notified
Please contact the "we saw SUUMO (Sumo)"
If it does not lead, If the real estate company TEL:0800-603-0396【通話料無料】携帯電話・PHSからもご利用いただけます
発信者番号は通知されません
「SUUMO(スーモ)を見た」と問い合わせください
つながらない方、不動産会社の方は
| Building coverage, floor area ratio 建ぺい率・容積率 | | 60% ・ 200% 60%・200% | Time residents 入居時期 | | Immediate available 即入居可 | Land of the right form 土地の権利形態 | | Ownership 所有権 | Structure and method of construction 構造・工法 | | Wooden 2-story 木造2階建 | Use district 用途地域 | | One dwelling 1種住居 | Overview and notices その他概要・特記事項 | | Facilities: Public Water Supply, This sewage, City gas, Parking: car space 設備:公営水道、本下水、都市ガス、駐車場:カースペース | Company profile 会社概要 | | <Mediation> Minister of Land, Infrastructure and Transport (11) No. 001961 (the company), Chiba Prefecture Building Lots and Buildings Transaction Business Association (Corporation) metropolitan area real estate Fair Trade Council member Tokai Housing Corporation Yotsukaidou branch Yubinbango284-0005 Chiba Prefecture Yotsukaido Yotsukaido 1-6-4 <仲介>国土交通大臣(11)第001961号(社)千葉県宅地建物取引業協会会員 (公社)首都圏不動産公正取引協議会加盟東海住宅(株)四街道支店〒284-0005 千葉県四街道市四街道1-6-4 |
Local appearance photo現地外観写真 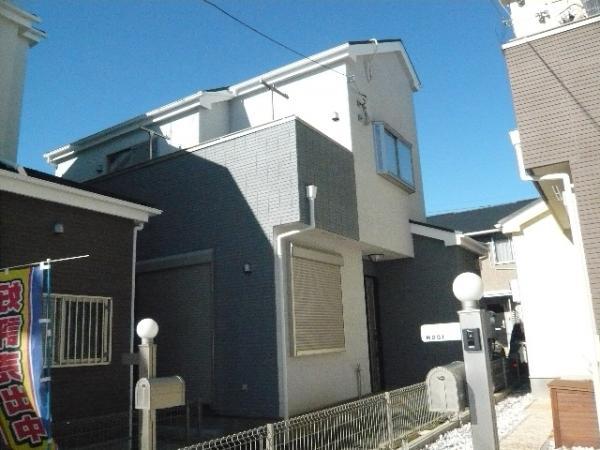 Stylish appearance of white and gray.
白とグレーのスタイリッシュな外観。
Kitchenキッチン 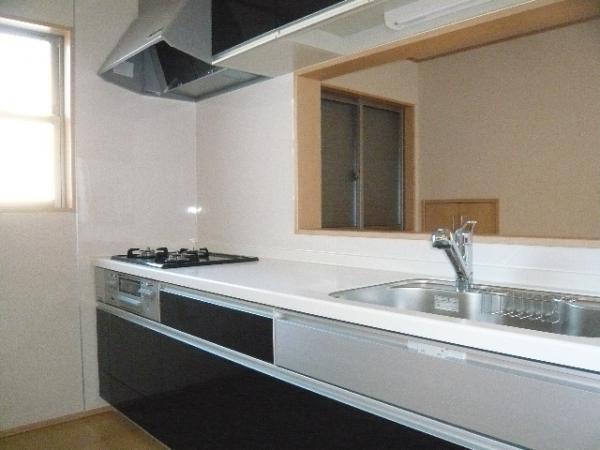 Worry face-to-face kitchen person with small children.
小さなお子様のいる方も安心な対面キッチン。
Floor plan間取り図 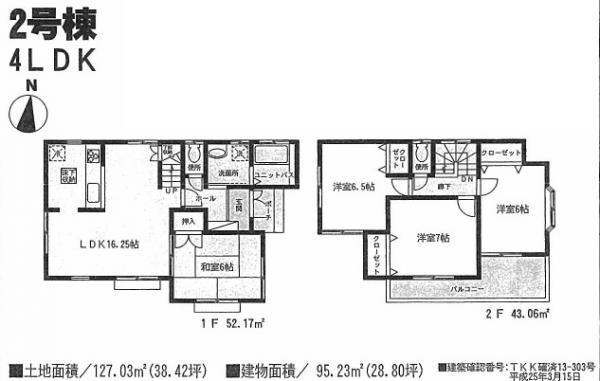 22,800,000 yen, 4LDK, Land area 127.03 sq m , Building area 95.23 sq m Zenshitsuminami direction ・ Warm floor plan of two-sided lighting.
2280万円、4LDK、土地面積127.03m2、建物面積95.23m2 全室南向き・2面採光のあたたかな間取り。
Livingリビング 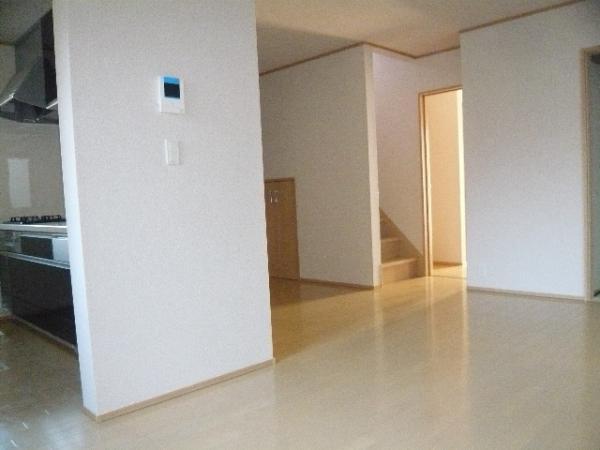 Bright color of the flooring.
明るいカラーのフローリング。
Bathroom浴室 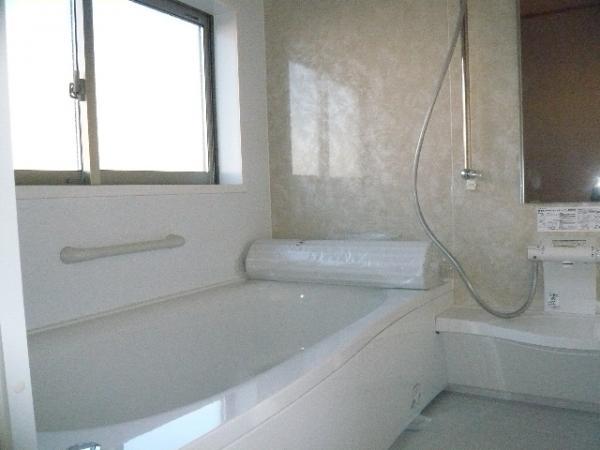 Clean in the bath also every day of fatigue!
毎日の疲れもお風呂でスッキリ!
Non-living roomリビング以外の居室 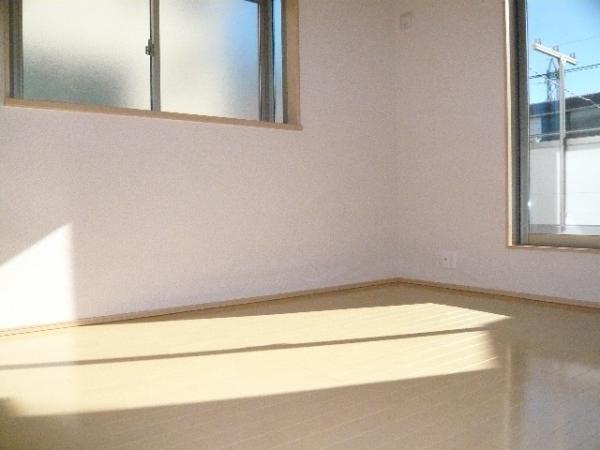 Sunny! Warm warm 2 Kaikyoshitsu.
日当たり良好!ポカポカあたたかい2階居室。
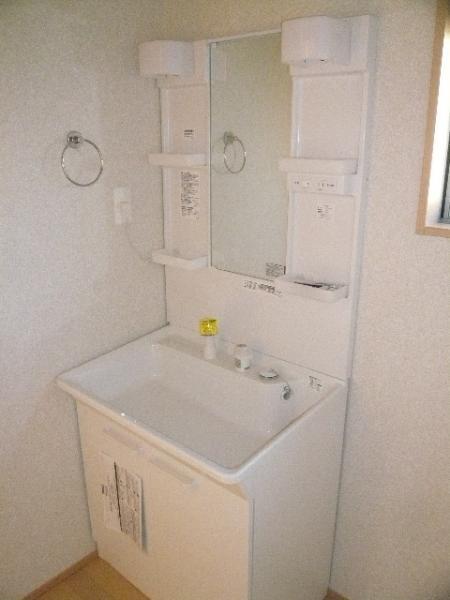 Wash basin, toilet
洗面台・洗面所
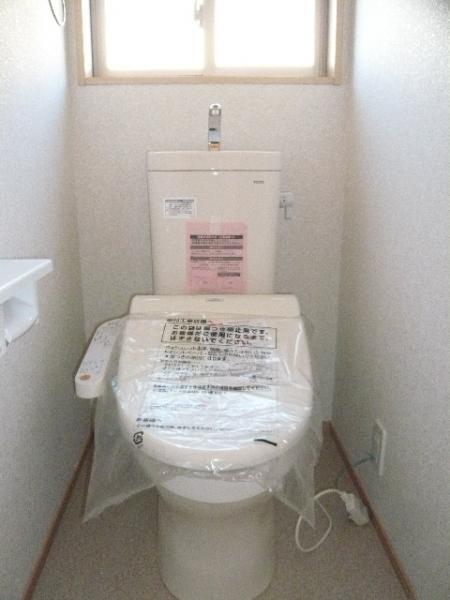 Toilet
トイレ
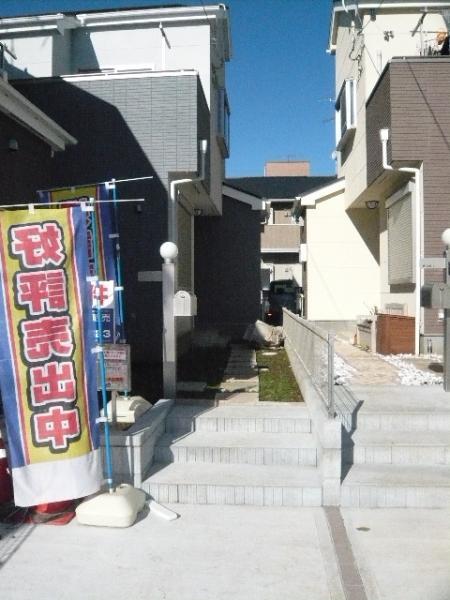 Parking lot
駐車場
Primary school小学校 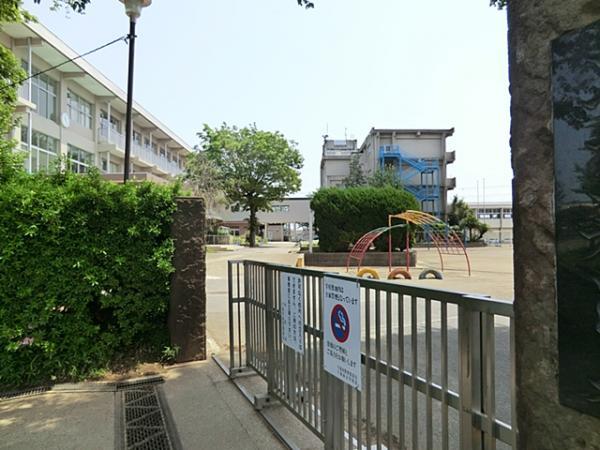 Happy walk up to 550m elementary school to the city elementary school 7 minutes!
都小学校まで550m 小学校までうれしい徒歩7分!
Other introspectionその他内観 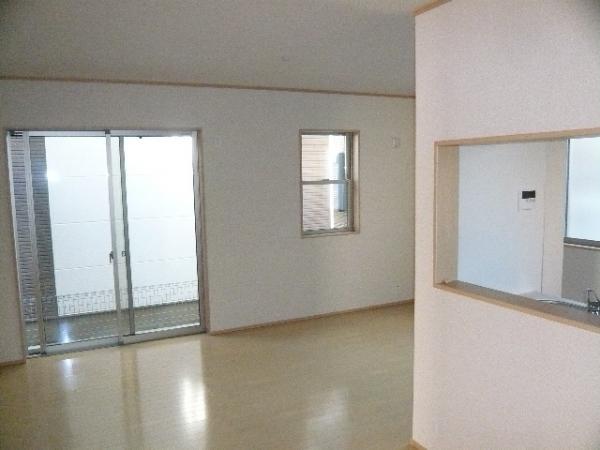 Bright living
明るいリビングです
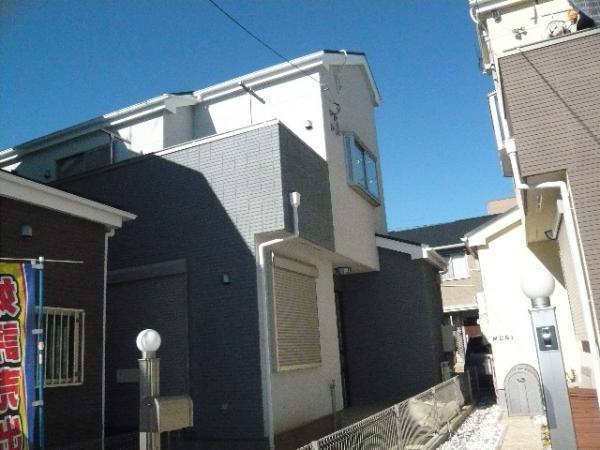 Other local
その他現地
Access view交通アクセス図 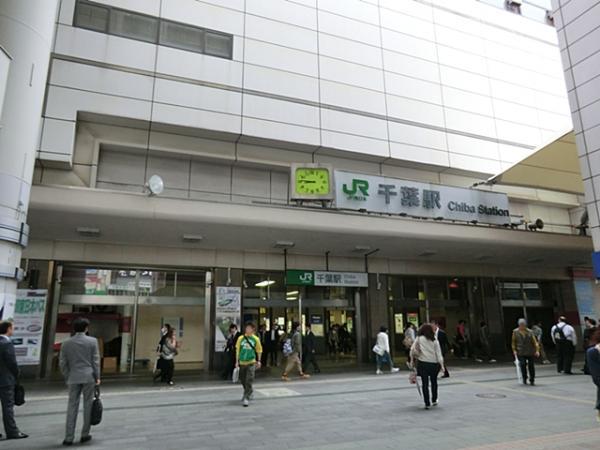 transfer ・ Shopping is a convenient station.
乗り換え・お買いもの便利な駅です。
Junior high school中学校 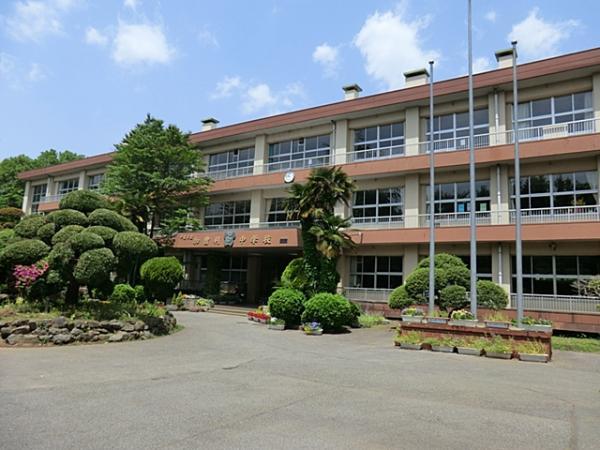 Kasori 22-minute walk from the 1700m junior high school until junior high school.
加曽利中学校まで1700m 中学校まで徒歩22分。
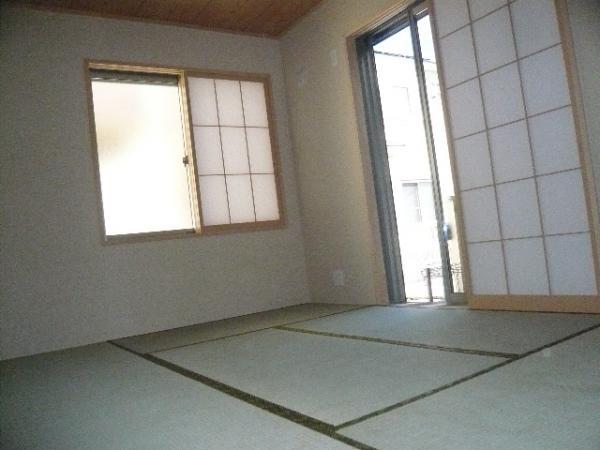 Other introspection
その他内観
Location
|
















