New Homes » Kanto » Chiba Prefecture » Hanamigawa-ku, Chiba
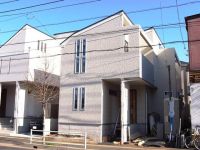 
| | Chiba, Chiba Prefecture Hanamigawa-ku, Chiba 千葉県千葉市花見川区 |
| JR Sobu Line "Shinkemigawa" walk 5 minutes JR総武線「新検見川」歩5分 |
| ■ ■ ■ House of Sky View ~ SkyView ~ ■ ■ ■ In a relaxing time ・ ・ ・ Spacious LDK ・ Than large private balcony, Why do not you look up at the blue sky? ■■■ スカイビューの家 ~ SkyView ~ ■■■ゆったりとした時間の中で ・・・広々としたLDK・大型プライベートバルコニーより、青い空を見上げてみませんか? |
| ■ House of Sky views that you can experience the brightness and the feeling of freedom of senior ■ Poised, Spacious LDK placed on the second floor, It was set up two places a large balcony in bold. The wall standing up on both sides of the balcony, By passing a beam, It will produce the private space. Ceiling of LDK has become a slope ceiling, Than usual Sweeping windows of large size ・ It established a large FIX window at the top. Among the when and spacious, Sky look up from LDK is I think is very beautiful in? ■ Popular Garden readjustment land within, Upland area. Station 5-minute walk ■ This development has been streets and lush greenery attractive! Near the commercial facility, It is very convenient area banks and schools lined. ■上級の明るさと解放感を体感できるスカイビューの家■ 落着きのある、広々としたLDKを二階に配置し、 だいたんにも大型バルコニーを二か所設置しました。 バルコニーの両サイドに壁を立上げ、梁を通す事で、 プライベートな空間を演出します。 LDKの天井は勾配天井となっており、通常より 大きなサイズの掃出窓・上部には大型FIX窓を設置。 ゆったりとした時の中、LDKより見上げる空は とても美しいのではないでしょうか?■人気の花園区画整理地内、高台エリア。駅徒歩5分■ 整備された街並みと豊かな緑が魅力です! 周辺に商業施設、銀行や学校等が立ち並ぶ大変便利なエリアです。 |
Local guide map 現地案内図 | | Local guide map 現地案内図 | Features pickup 特徴ピックアップ | | Measures to conserve energy / Corresponding to the flat-35S / Airtight high insulated houses / Year Available / 2 along the line more accessible / Energy-saving water heaters / System kitchen / Bathroom Dryer / All room storage / Flat to the station / LDK15 tatami mats or more / Or more before road 6m / Shaping land / Washbasin with shower / Face-to-face kitchen / Wide balcony / Toilet 2 places / Bathroom 1 tsubo or more / 2-story / 2 or more sides balcony / Double-glazing / Warm water washing toilet seat / Underfloor Storage / The window in the bathroom / Atrium / TV monitor interphone / Dish washing dryer / Walk-in closet / water filter / Living stairs / City gas / Located on a hill / Maintained sidewalk / Movable partition 省エネルギー対策 /フラット35Sに対応 /高気密高断熱住宅 /年内入居可 /2沿線以上利用可 /省エネ給湯器 /システムキッチン /浴室乾燥機 /全居室収納 /駅まで平坦 /LDK15畳以上 /前道6m以上 /整形地 /シャワー付洗面台 /対面式キッチン /ワイドバルコニー /トイレ2ヶ所 /浴室1坪以上 /2階建 /2面以上バルコニー /複層ガラス /温水洗浄便座 /床下収納 /浴室に窓 /吹抜け /TVモニタ付インターホン /食器洗乾燥機 /ウォークインクロゼット /浄水器 /リビング階段 /都市ガス /高台に立地 /整備された歩道 /可動間仕切り | Event information イベント情報 | | Local tours (please make a reservation beforehand) schedule / Every Saturday, Sunday and public holidays time / 10:30 ~ 17:00 [ It is possible the local guidance is in the reservation system ] So we do a transfer service to the nearest station free of charge, Please use. Also, Buildings and model house currently under construction, We also carried out the guidance to the house manufacturer of housing exhibition hall. Not please feel free to contact us by all means. 現地見学会(事前に必ず予約してください)日程/毎週土日祝時間/10:30 ~ 17:00【 予約制にて現地のご案内が可能です 】最寄駅への送迎サービスを無料にて行っておりますので、ご活用ください。また、現在建築中の建物やモデルハウス、ハウスメーカーの住宅展示場へのご案内も行っております。ぜひお気軽にお問合わせくださいませ。 | Property name 物件名 | | ◆ ◆ Grandir Shinkemigawa IX ◆ ◆ ~ House of Sky View ~ ◆◆グランディール新検見川IX◆◆ ~ スカイビューの家 ~ | Price 価格 | | 43,800,000 yen 4380万円 | Floor plan 間取り | | 4LDK 4LDK | Units sold 販売戸数 | | 1 units 1戸 | Total units 総戸数 | | 1 units 1戸 | Land area 土地面積 | | 98.52 sq m (registration) 98.52m2(登記) | Building area 建物面積 | | 102.67 sq m (measured) 102.67m2(実測) | Driveway burden-road 私道負担・道路 | | Nothing, Northwest 16m width 無、北西16m幅 | Completion date 完成時期(築年月) | | November 2013 2013年11月 | Address 住所 | | Chiba City, Chiba Prefecture Hanamigawa-ku, Chiba Garden 5 千葉県千葉市花見川区花園5 | Traffic 交通 | | JR Sobu Line "Shinkemigawa" walk 5 minutes Keisei Chiba line "Kemigawa" walk 13 minutes
JR Sobu Line "Makuhari" walk 21 minutes JR総武線「新検見川」歩5分京成千葉線「検見川」歩13分
JR総武線「幕張」歩21分 | Related links 関連リンク | | [Related Sites of this company] 【この会社の関連サイト】 | Person in charge 担当者より | | Rep Morita British righteousness Age: 30 Daigyokai Experience: 9 years that I have in mind not forget always what can also be viewed in the same perspective as our customers, Also it is to consider. I will my best to help you to meet the best of my home with the same feeling side-by-side with our customers shoulder. 担当者盛田 英義年齢:30代業界経験:9年私がいつも忘れず心がけている事はどんな事もお客様と同じ視点になって見る事、また考える事です。お客様と肩を並べて同じ気持ちで最高のマイホームとの出会いを精一杯お手伝いさせて頂きます。 | Contact お問い合せ先 | | TEL: 0800-603-0654 [Toll free] mobile phone ・ Also available from PHS
Caller ID is not notified
Please contact the "we saw SUUMO (Sumo)"
If it does not lead, If the real estate company TEL:0800-603-0654【通話料無料】携帯電話・PHSからもご利用いただけます
発信者番号は通知されません
「SUUMO(スーモ)を見た」と問い合わせください
つながらない方、不動産会社の方は
| Building coverage, floor area ratio 建ぺい率・容積率 | | 60% ・ 200% 60%・200% | Time residents 入居時期 | | December 2013 2013年12月 | Land of the right form 土地の権利形態 | | Ownership 所有権 | Structure and method of construction 構造・工法 | | Wooden 2-story (panel method) 木造2階建(パネル工法) | Construction 施工 | | (Ltd.) Asakawa Home (株)アサカワホーム | Use district 用途地域 | | One low-rise 1種低層 | Overview and notices その他概要・特記事項 | | Contact: Morita British righteousness, Facilities: Public Water Supply, This sewage, City gas, Building confirmation number: SenKenju No. 1301426, Parking: car space 担当者:盛田 英義、設備:公営水道、本下水、都市ガス、建築確認番号:千建住第1301426、駐車場:カースペース | Company profile 会社概要 | | <Seller> Governor of Chiba Prefecture (9) No. 006931 (the Company), Chiba Prefecture Building Lots and Buildings Transaction Business Association (Corporation) metropolitan area real estate Fair Trade Council member Co., Ltd. Shinwa housing Yubinbango262-0023 Chiba Hanamigawa-ku, Chiba Kemigawa cho 1-105-2 <売主>千葉県知事(9)第006931号(社)千葉県宅地建物取引業協会会員 (公社)首都圏不動産公正取引協議会加盟(株)伸和住宅〒262-0023 千葉県千葉市花見川区検見川町1-105-2 |
Otherその他 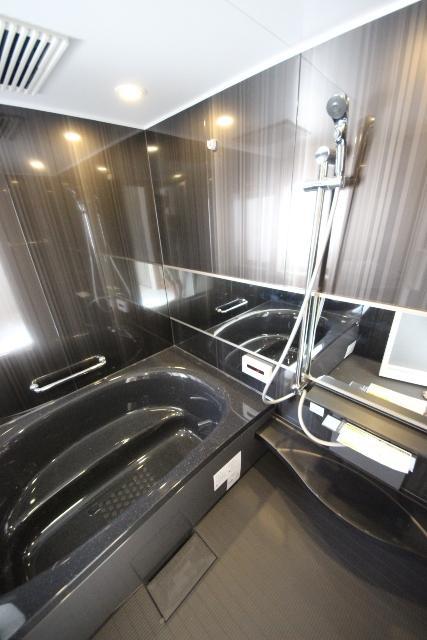 Our example of construction bathroom photo
当社施工例バスルーム写真
Local appearance photo現地外観写真 ![Local appearance photo. [Local appearance photo] Living has become a blow-slope ceiling with a height, Installing a large window at the top FIX. It incorporated a lot of daylight, Brightness and release](/images/chiba/chibashihanamigawa/e7c87b0039.jpg) [Local appearance photo] Living has become a blow-slope ceiling with a height, Installing a large window at the top FIX. It incorporated a lot of daylight, Brightness and release
【現地外観写真】 リビングは高さのある吹抜け勾配天井となっており、上部に大型のFIX窓を設置。採光を多く取り入れられ、明るさと解放
Floor plan間取り図 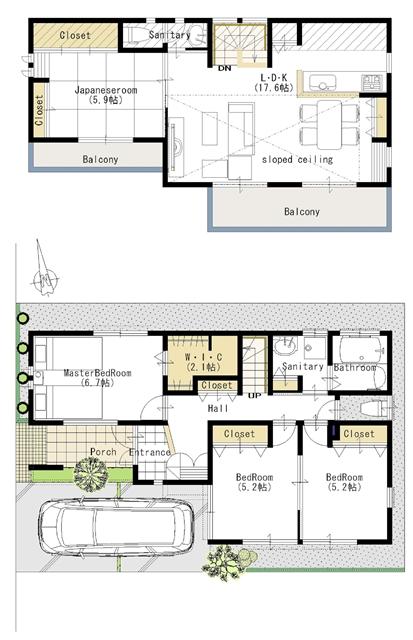 43,800,000 yen, 4LDK, Land area 98.52 sq m , Of course, the building area of 102.67 sq m stylish building appearance, Achieve a storage-rich floor plan of 4LDK that combines the brightness and sense of liberation.
4380万円、4LDK、土地面積98.52m2、建物面積102.67m2 スタイリッシュな建物外観はもちろん、明るさと解放感を兼ね備えた4LDKの収納豊富な間取りを実現。
Local photos, including front road前面道路含む現地写真 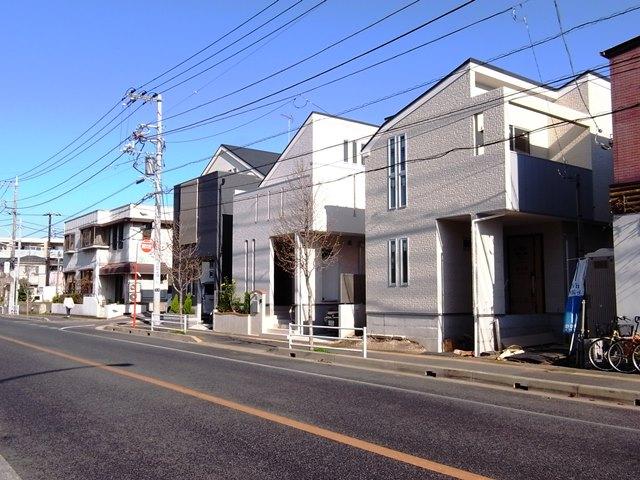 Front road is safe because it is a public road of fully equipped width 16m of sidewalk.
前面道路は歩道の完備された幅16mの公道ですので安心です。
Same specifications photos (Other introspection)同仕様写真(その他内観) ![Same specifications photos (Other introspection). [Living example of construction] The lighting window installed in the atrium gradient ceiling top, Sweep window is now living with a bright sense of liberation by which usually was adopted larger than the size.](/images/chiba/chibashihanamigawa/e7c87b0025.jpg) [Living example of construction] The lighting window installed in the atrium gradient ceiling top, Sweep window is now living with a bright sense of liberation by which usually was adopted larger than the size.
【リビング施工例】吹抜け勾配天井上部に採光窓を設置し、掃出し窓は通常サイズよりも大きいものを採用したことにより明るい解放感のあるリビングになりました。
Same specifications photo (kitchen)同仕様写真(キッチン) ![Same specifications photo (kitchen). [Kitchen construction example photo] By not install the cupboard hanging on the kitchen top, It will be a feeling of freedom kitchen.](/images/chiba/chibashihanamigawa/e7c87b0006.jpg) [Kitchen construction example photo] By not install the cupboard hanging on the kitchen top, It will be a feeling of freedom kitchen.
【キッチン施工例写真】キッチン上部に吊戸棚を設置をしないことにより、解放感のあるキッチンになります。
Same specifications photos (living)同仕様写真(リビング) ![Same specifications photos (living). [Living example of construction photos] The height out in the atrium gradient ceiling, You can experience the additional brightness and sense of liberation by installing the window to the top.](/images/chiba/chibashihanamigawa/e7c87b0005.jpg) [Living example of construction photos] The height out in the atrium gradient ceiling, You can experience the additional brightness and sense of liberation by installing the window to the top.
【リビング施工例写真】吹抜け勾配天井で高さを出し、上部に窓を設置する事によりさらなる明るさと解放感を体感出来ます。
Otherその他 ![Other. [Dining construction example photo] It will be in the space a very feeling of freedom by making the dining room top to slope ceiling.](/images/chiba/chibashihanamigawa/e7c87b0010.jpg) [Dining construction example photo] It will be in the space a very feeling of freedom by making the dining room top to slope ceiling.
【ダイニング施工例写真】ダイニングルーム上部を勾配天井にする事によりとても解放感のあるスペースになります。
![Other. [Living example of construction photos] The flooring and joinery, etc., Now bright space by the fact that the white keynote.](/images/chiba/chibashihanamigawa/e7c87b0009.jpg) [Living example of construction photos] The flooring and joinery, etc., Now bright space by the fact that the white keynote.
【リビング施工例写真】フローリングや建具等を、白基調としたことにより明るい空間になりました。
Same specifications photos (Other introspection)同仕様写真(その他内観) ![Same specifications photos (Other introspection). [Tatami corner construction example photo] Adopt the tatami without edge in tatami corner of the multi-purpose space. It becomes a modern space.](/images/chiba/chibashihanamigawa/e7c87b0030.jpg) [Tatami corner construction example photo] Adopt the tatami without edge in tatami corner of the multi-purpose space. It becomes a modern space.
【タタミコーナー施工例写真】多目的スペースのタタミコーナーには縁なしのタタミを採用。モダンな空間になります。
Non-living roomリビング以外の居室 ![Non-living room. [Room construction cases] Use the multi-purpose has established a counter that can be.](/images/chiba/chibashihanamigawa/e7c87b0024.jpg) [Room construction cases] Use the multi-purpose has established a counter that can be.
【居室施工例】多目的に使用が出来るカウンターを設置しました。
Same specifications photos (Other introspection)同仕様写真(その他内観) ![Same specifications photos (Other introspection). [Entrance cloak construction example photo] bicycle, Spread of entrance cloak to be able to store the important thing to use a hobby, such as surfboards, Very useful space.](/images/chiba/chibashihanamigawa/e7c87b0028.jpg) [Entrance cloak construction example photo] bicycle, Spread of entrance cloak to be able to store the important thing to use a hobby, such as surfboards, Very useful space.
【玄関クローク施工例写真】自転車、サーフボードなど趣味に使う大切なものを保管出来るよう広めの玄関クロークは、とても便利な空間です。
Balconyバルコニー ![Balcony. [Balcony construction example photo] It was in the wood deck balcony to living and a balcony in flat. Arru open living of the feeling of freedom will appear if you open the window.](/images/chiba/chibashihanamigawa/e7c87b0027.jpg) [Balcony construction example photo] It was in the wood deck balcony to living and a balcony in flat. Arru open living of the feeling of freedom will appear if you open the window.
【バルコニー施工例写真】リビングとバルコニーをフラットにする為にウッドデッキバルコニーにしました。窓を開ければ解放感のあっるオープンリビングが現れます。
Wash basin, toilet洗面台・洗面所 ![Wash basin, toilet. [Wash room construction example photo] We established the wash basin of easy-to-use 900mm size.](/images/chiba/chibashihanamigawa/e7c87b0008.jpg) [Wash room construction example photo] We established the wash basin of easy-to-use 900mm size.
【洗面室施工例写真】使いやすい900mmサイズの洗面台を設置しました。
Supermarketスーパー 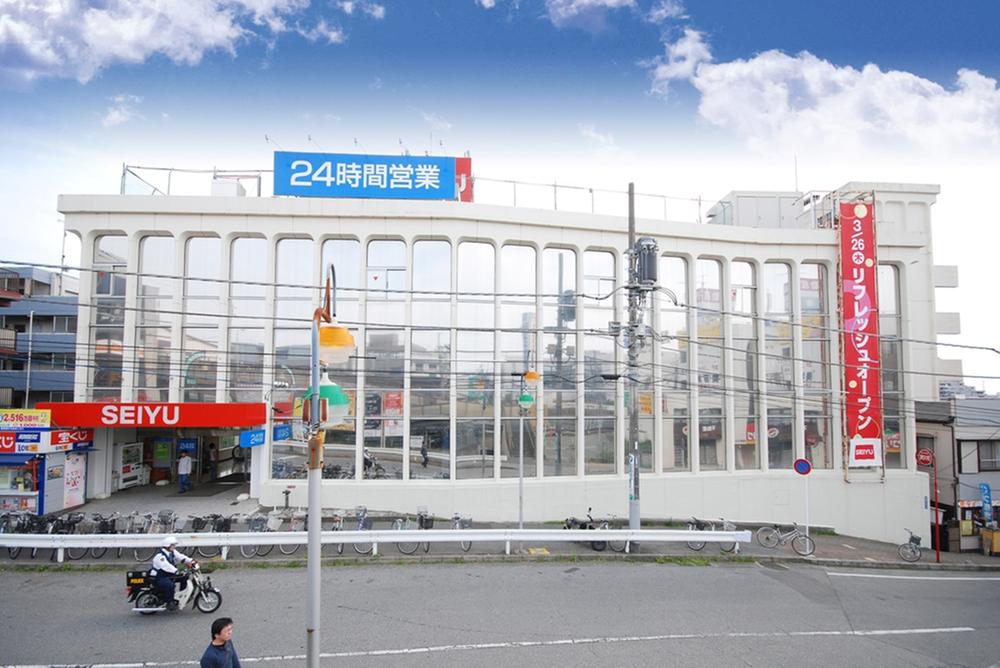 Seiyu Shinkemigawa to the store 728m
西友新検見川店まで728m
Drug storeドラッグストア 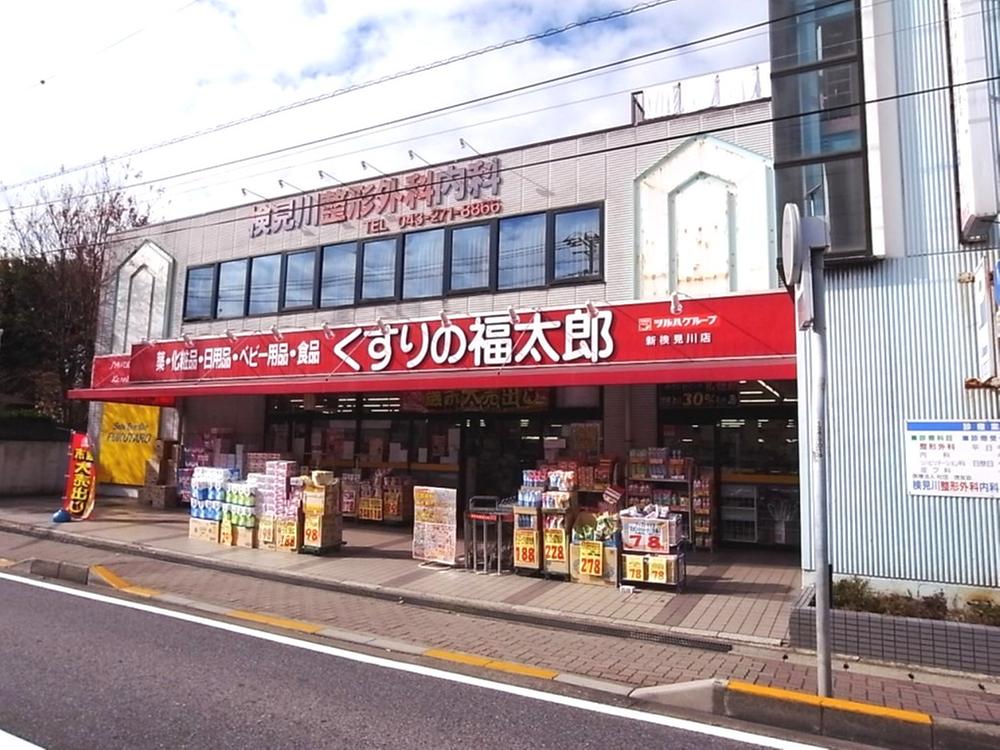 878m until Fukutaro Shinkemigawa store of pharmacy medicine
薬局くすりの福太郎新検見川店まで878m
Junior high school中学校 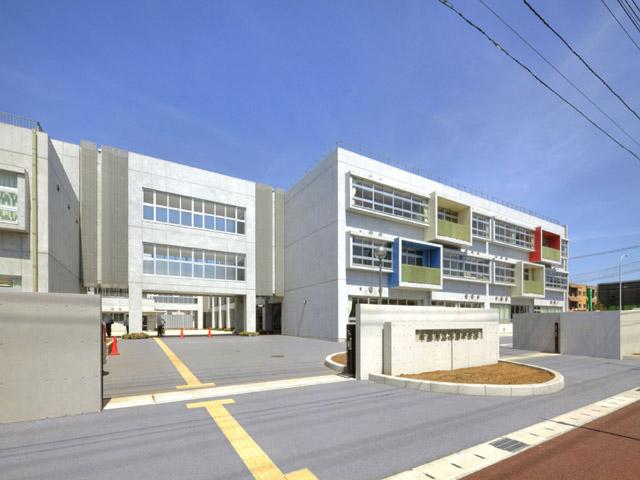 250m until the Chiba Municipal Garden Junior High School
千葉市立花園中学校まで250m
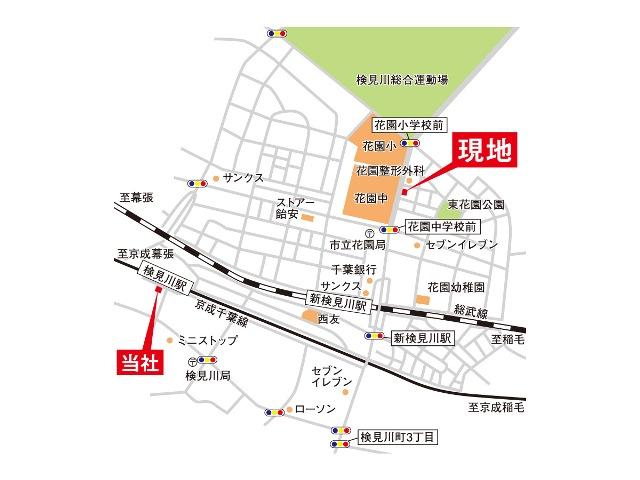 Local guide map
現地案内図
Primary school小学校 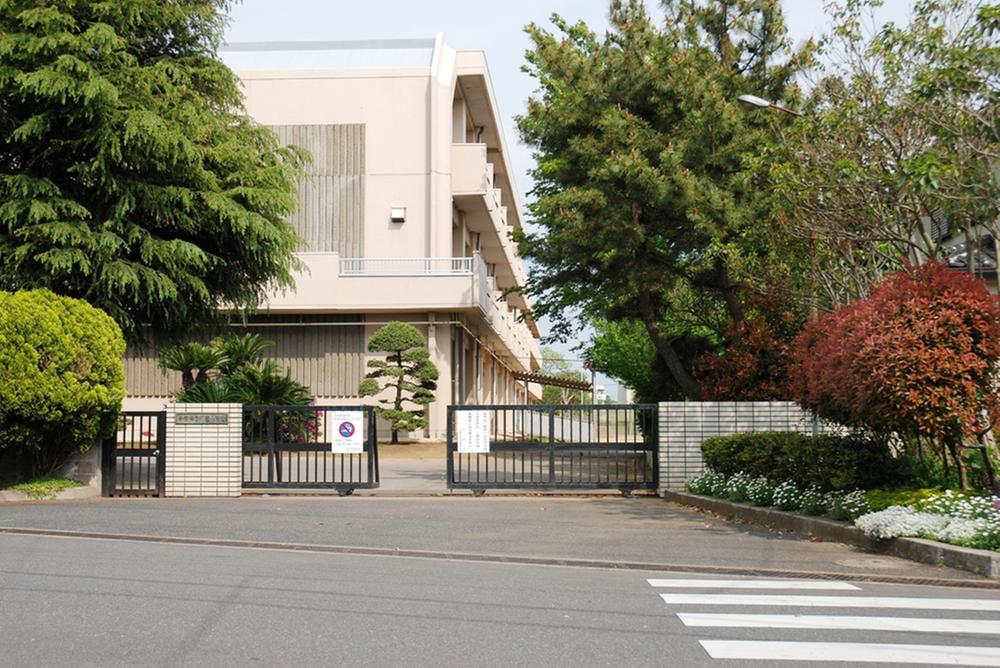 387m until the Chiba Municipal Garden Elementary School
千葉市立花園小学校まで387m
Kindergarten ・ Nursery幼稚園・保育園 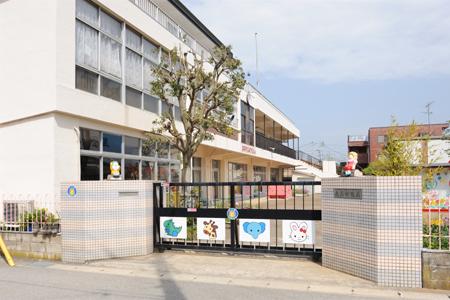 434m to Garden kindergarten
花園幼稚園まで434m
Post office郵便局 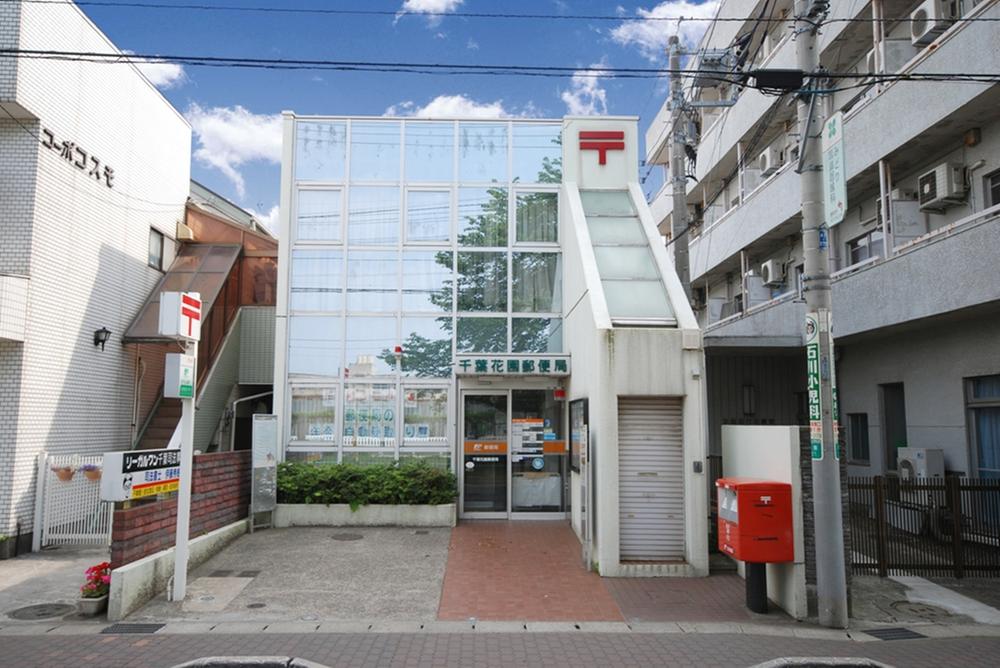 199m to Chiba Garden post office
千葉花園郵便局まで199m
Bank銀行 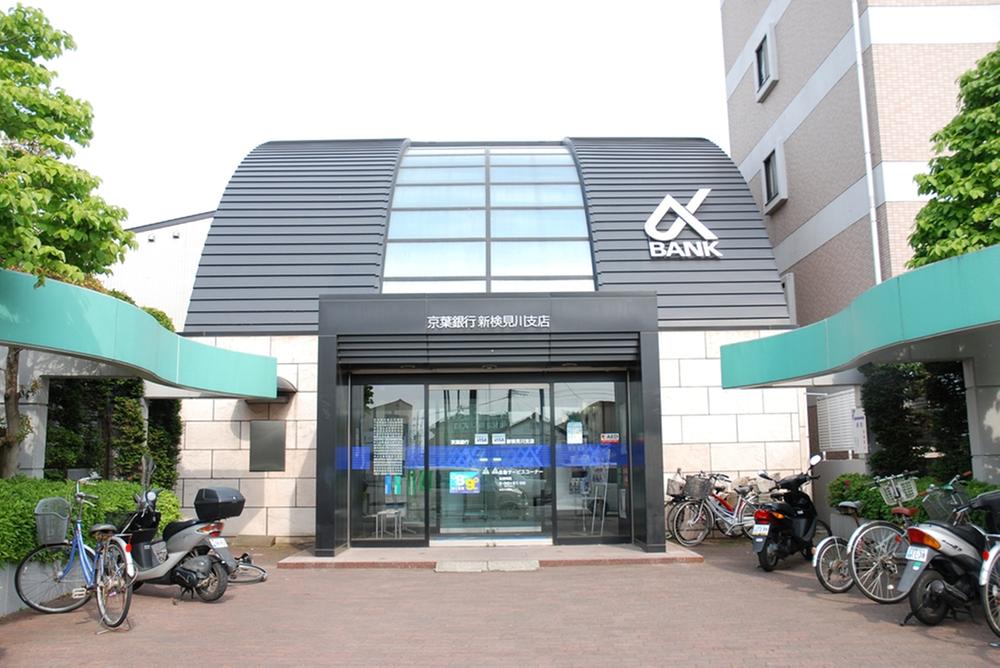 Keiyo Bank Shinkemigawa to the branch 290m
京葉銀行新検見川支店まで290m
Hospital病院 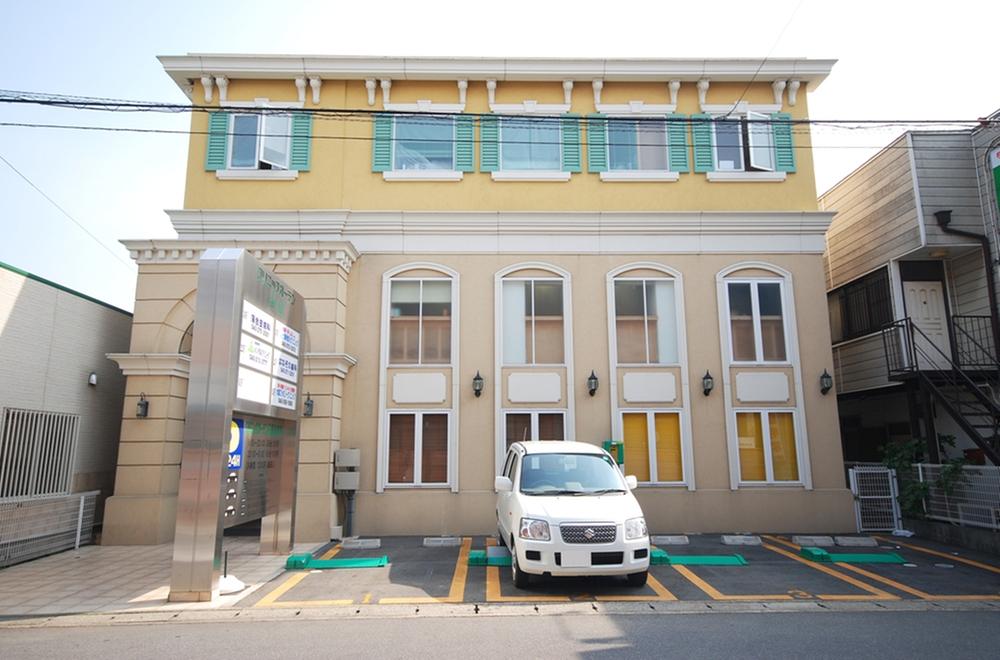 350m to the clinic Garden
クリニックガーデンまで350m
Government office役所 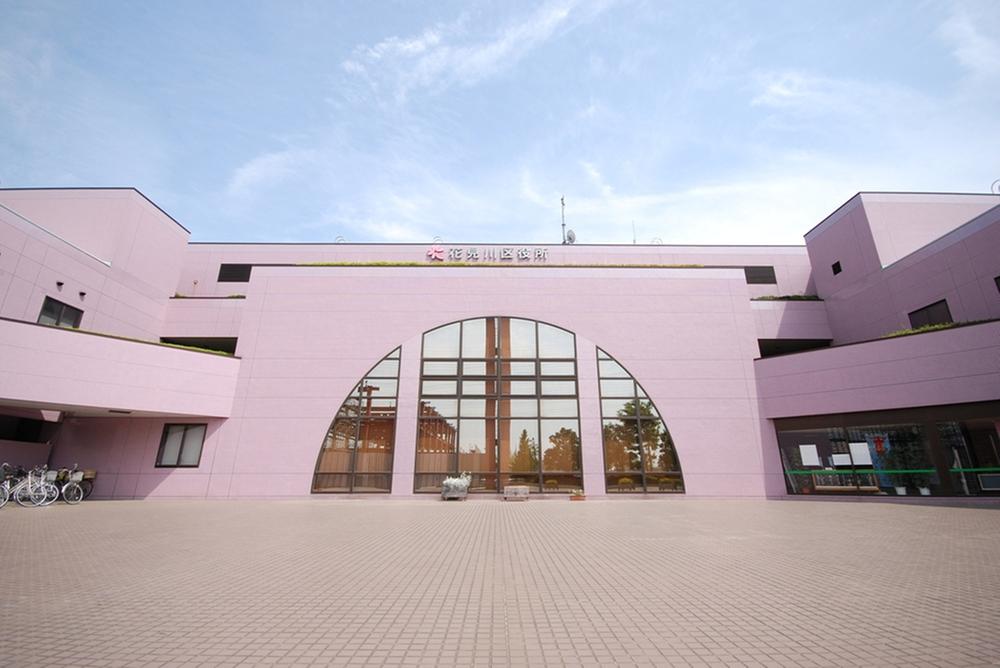 1258m to Chiba Hanamigawa ward office
千葉市花見川区役所まで1258m
Location
| 


![Local appearance photo. [Local appearance photo] Living has become a blow-slope ceiling with a height, Installing a large window at the top FIX. It incorporated a lot of daylight, Brightness and release](/images/chiba/chibashihanamigawa/e7c87b0039.jpg)


![Same specifications photos (Other introspection). [Living example of construction] The lighting window installed in the atrium gradient ceiling top, Sweep window is now living with a bright sense of liberation by which usually was adopted larger than the size.](/images/chiba/chibashihanamigawa/e7c87b0025.jpg)
![Same specifications photo (kitchen). [Kitchen construction example photo] By not install the cupboard hanging on the kitchen top, It will be a feeling of freedom kitchen.](/images/chiba/chibashihanamigawa/e7c87b0006.jpg)
![Same specifications photos (living). [Living example of construction photos] The height out in the atrium gradient ceiling, You can experience the additional brightness and sense of liberation by installing the window to the top.](/images/chiba/chibashihanamigawa/e7c87b0005.jpg)
![Other. [Dining construction example photo] It will be in the space a very feeling of freedom by making the dining room top to slope ceiling.](/images/chiba/chibashihanamigawa/e7c87b0010.jpg)
![Other. [Living example of construction photos] The flooring and joinery, etc., Now bright space by the fact that the white keynote.](/images/chiba/chibashihanamigawa/e7c87b0009.jpg)
![Same specifications photos (Other introspection). [Tatami corner construction example photo] Adopt the tatami without edge in tatami corner of the multi-purpose space. It becomes a modern space.](/images/chiba/chibashihanamigawa/e7c87b0030.jpg)
![Non-living room. [Room construction cases] Use the multi-purpose has established a counter that can be.](/images/chiba/chibashihanamigawa/e7c87b0024.jpg)
![Same specifications photos (Other introspection). [Entrance cloak construction example photo] bicycle, Spread of entrance cloak to be able to store the important thing to use a hobby, such as surfboards, Very useful space.](/images/chiba/chibashihanamigawa/e7c87b0028.jpg)
![Balcony. [Balcony construction example photo] It was in the wood deck balcony to living and a balcony in flat. Arru open living of the feeling of freedom will appear if you open the window.](/images/chiba/chibashihanamigawa/e7c87b0027.jpg)
![Wash basin, toilet. [Wash room construction example photo] We established the wash basin of easy-to-use 900mm size.](/images/chiba/chibashihanamigawa/e7c87b0008.jpg)









