New Homes » Kanto » Chiba Prefecture » Hanamigawa-ku, Chiba
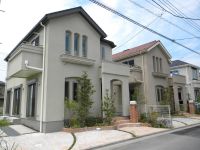 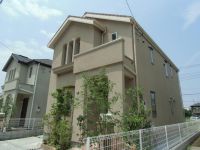
| | Chiba, Chiba Prefecture Hanamigawa-ku, Chiba 千葉県千葉市花見川区 |
| JR Sobu Line "Shinkemigawa" walk 13 minutes JR総武線「新検見川」歩13分 |
| April 2013 (D Building, Building E) completed It is a building of a custom home specification of Mitsui Home! Interior check in Video! Both buildings parking 2 cars and garden is also 4LDK plan of fully reserved about 32 square meters. 2013年4月(D棟、E棟)完成 三井ホームの注文住宅仕様の建物です!内装は動画でチェック!2棟とも駐車場2台分および庭も十分確保された約32坪の4LDKプランです。 |
| Construction area is a quiet residential area located in the land readjustment land. Also, Bathroom on the second floor ・ By placing the wash room, We took a wide LDK. Since 1F ceiling has become as high as 2.6m, It has become a plan to feel more open feeling. park, Supermarket, pharmacy, Hospital is nearby. 建築地は区画整理地内にある閑静な住宅街です。また、2階に浴室・洗面室を配置することにより、LDKを広く取っております。1F天井は2.6mと高くなっておりますので、より開放感を感じるプランになっています。公園、スーパー、薬局、病院が近くにあります。 |
Features pickup 特徴ピックアップ | | Parking two Allowed / Immediate Available / Bathroom Dryer / All room storage / A quiet residential area / LDK15 tatami mats or more / Or more before road 6m / Japanese-style room / Face-to-face kitchen / Toilet 2 places / 2-story / loft / The window in the bathroom / Leafy residential area / Dish washing dryer / All room 6 tatami mats or more / City gas 駐車2台可 /即入居可 /浴室乾燥機 /全居室収納 /閑静な住宅地 /LDK15畳以上 /前道6m以上 /和室 /対面式キッチン /トイレ2ヶ所 /2階建 /ロフト /浴室に窓 /緑豊かな住宅地 /食器洗乾燥機 /全居室6畳以上 /都市ガス | Event information イベント情報 | | (Please coming directly to the site) (直接現地へご来場ください) | Property name 物件名 | | [Mitsui Home] Personal Avenue Kemigawa 【三井ホーム】パーソナルアベニュー検見川 | Price 価格 | | 48,350,000 yen ~ 49,350,000 yen 4835万円 ~ 4935万円 | Floor plan 間取り | | 4LDK 4LDK | Units sold 販売戸数 | | 2 units 2戸 | Total units 総戸数 | | 3 units 3戸 | Land area 土地面積 | | 135.35 sq m ~ 135.36 sq m (measured) 135.35m2 ~ 135.36m2(実測) | Building area 建物面積 | | 107.85 sq m (measured) 107.85m2(実測) | Driveway burden-road 私道負担・道路 | | East 6m (asphalt pavement) 東側6m(アスファルト舗装) | Completion date 完成時期(築年月) | | April 2013 2013年4月 | Address 住所 | | Chiba City, Chiba Prefecture Hanamigawa-ku, Chiba Kemigawa cho No. 5-2273 千葉県千葉市花見川区検見川町5-2273番他 | Traffic 交通 | | JR Sobu Line "Shinkemigawa" walk 13 minutes Keisei Chiba line "Kemigawa" walk 18 minutes
JR Keiyo Line "Kemigawa beach" walk 25 minutes JR総武線「新検見川」歩13分京成千葉線「検見川」歩18分
JR京葉線「検見川浜」歩25分
| Related links 関連リンク | | [Related Sites of this company] 【この会社の関連サイト】 | Person in charge 担当者より | | Rep Koyamada, Maeda 担当者小山田、前田 | Contact お問い合せ先 | | Mitsui Home Co., Ltd., Chiba branch development Business Office TEL: 0800-603-0521 [Toll free] mobile phone ・ Also available from PHS
Caller ID is not notified
Please contact the "we saw SUUMO (Sumo)"
If it does not lead, If the real estate company 三井ホーム(株)千葉支店開発営業室TEL:0800-603-0521【通話料無料】携帯電話・PHSからもご利用いただけます
発信者番号は通知されません
「SUUMO(スーモ)を見た」と問い合わせください
つながらない方、不動産会社の方は
| Building coverage, floor area ratio 建ぺい率・容積率 | | Kenpei rate: 50%, Volume ratio: 100% 建ペい率:50%、容積率:100% | Time residents 入居時期 | | Immediate available 即入居可 | Land of the right form 土地の権利形態 | | Ownership 所有権 | Structure and method of construction 構造・工法 | | Wooden 2-story (2 × 4 construction method) 木造2階建(2×4工法) | Use district 用途地域 | | One low-rise 1種低層 | Land category 地目 | | Residential land 宅地 | Overview and notices その他概要・特記事項 | | Contact: Koyamada, Maeda, Building confirmation number: No. ERI12044458 担当者:小山田、前田、建築確認番号:第ERI12044458号 | Company profile 会社概要 | | <Seller> Minister of Land, Infrastructure and Transport (10) Article 002531 No. Mitsui Home Co., Ltd., Chiba branch development Business Office Yubinbango273-0012 Funabashi, Chiba Prefecture Hamacho 2-1-1 Lalaport Mitsui Building 12th floor <売主>国土交通大臣(10)第002531号三井ホーム(株)千葉支店開発営業室〒273-0012 千葉県船橋市浜町2-1-1 ららぽーと三井ビル12階 |
Local appearance photo現地外観写真 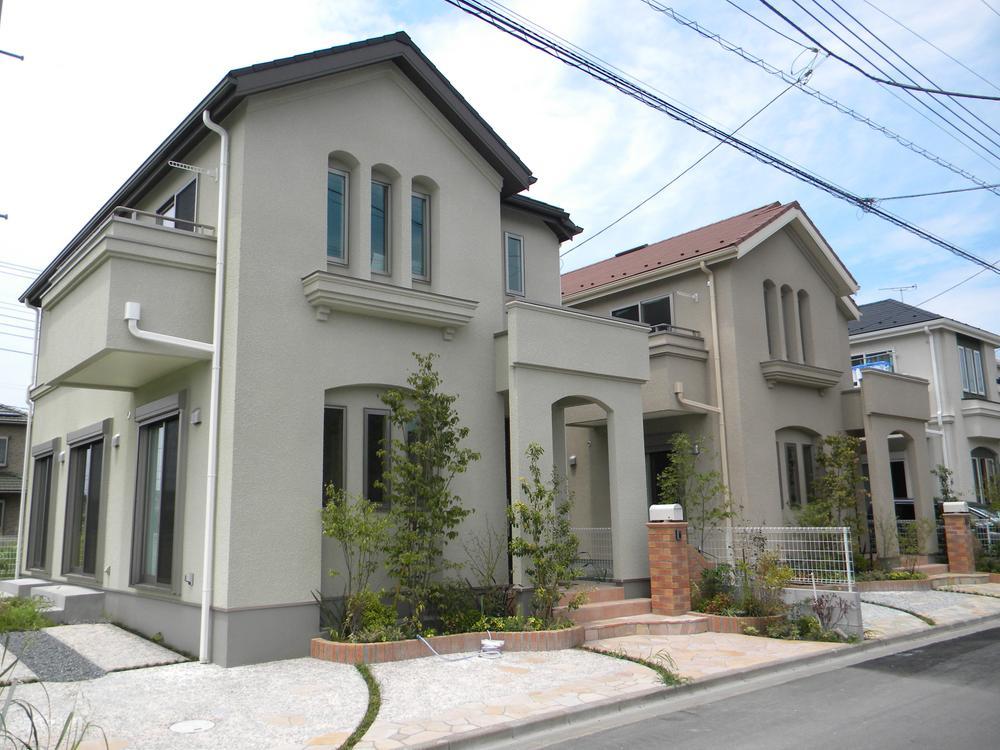 appearance Southern European-style fresco type
外観 南欧風フレスコタイプ
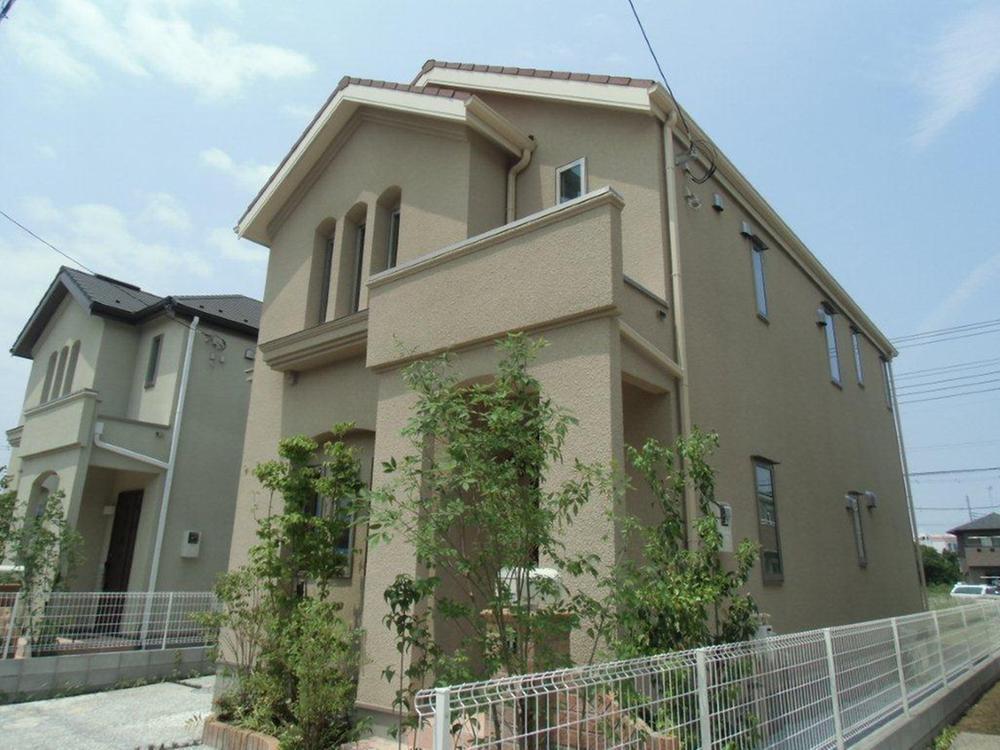 Building D The light brown tones and "natural" type
D棟 明るい茶色を基調とした「ナチュラル」タイプ
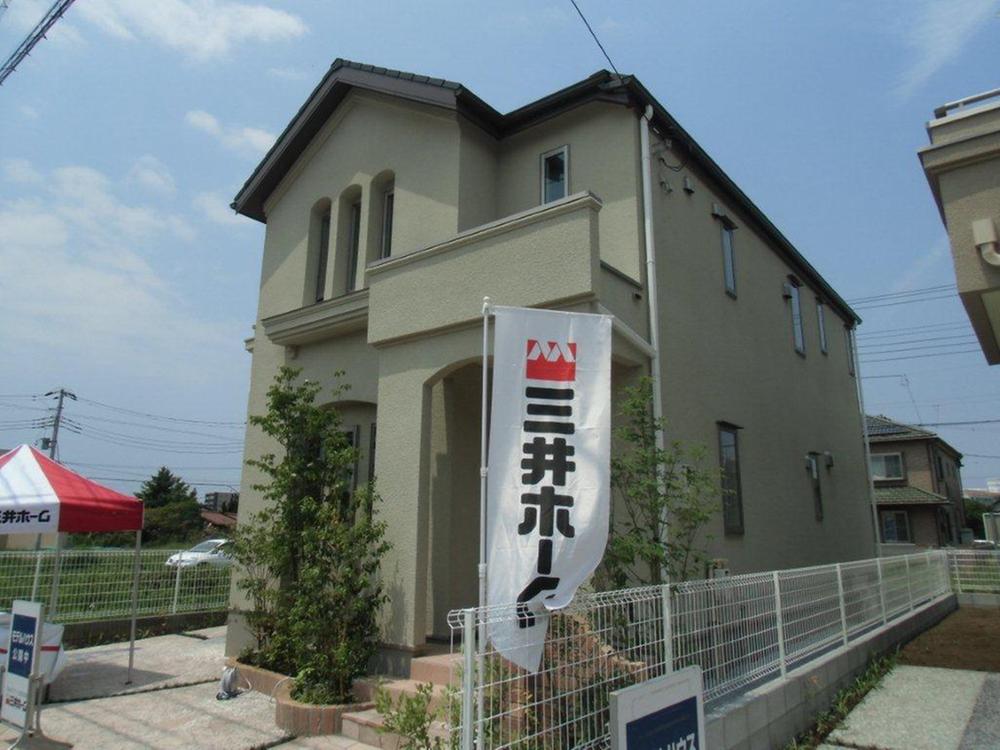 Building E White was the keynote "modern" type
E棟 白を基調とした「モダン」タイプ
Livingリビング 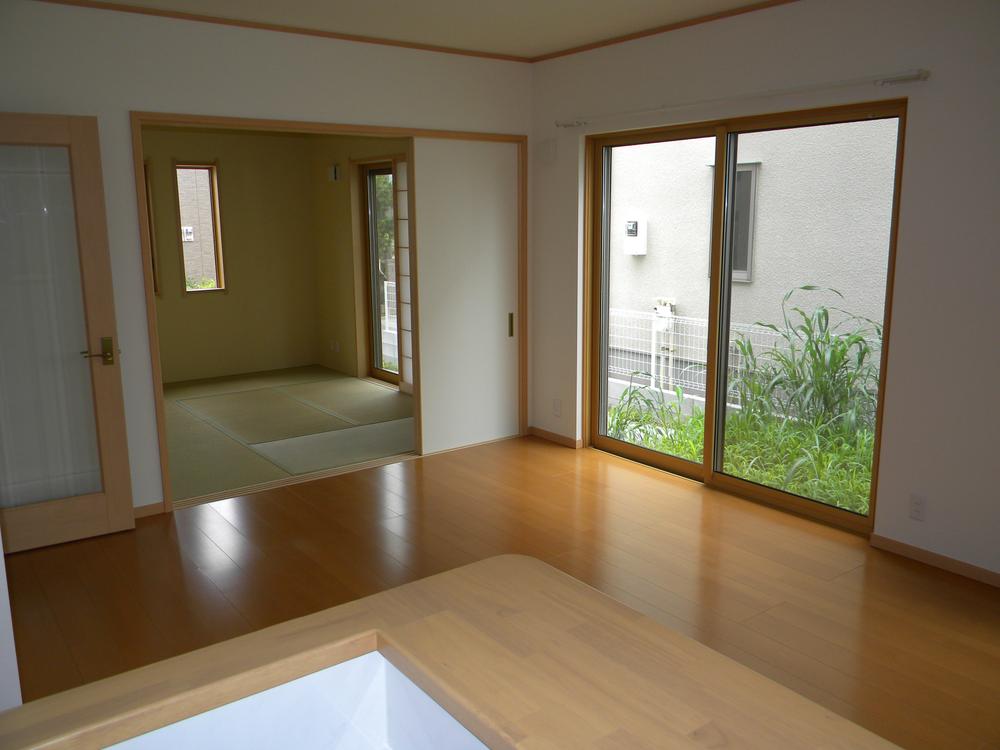 Building D living (taken from the kitchen)
D棟リビング(キッチンから撮影)
Otherその他 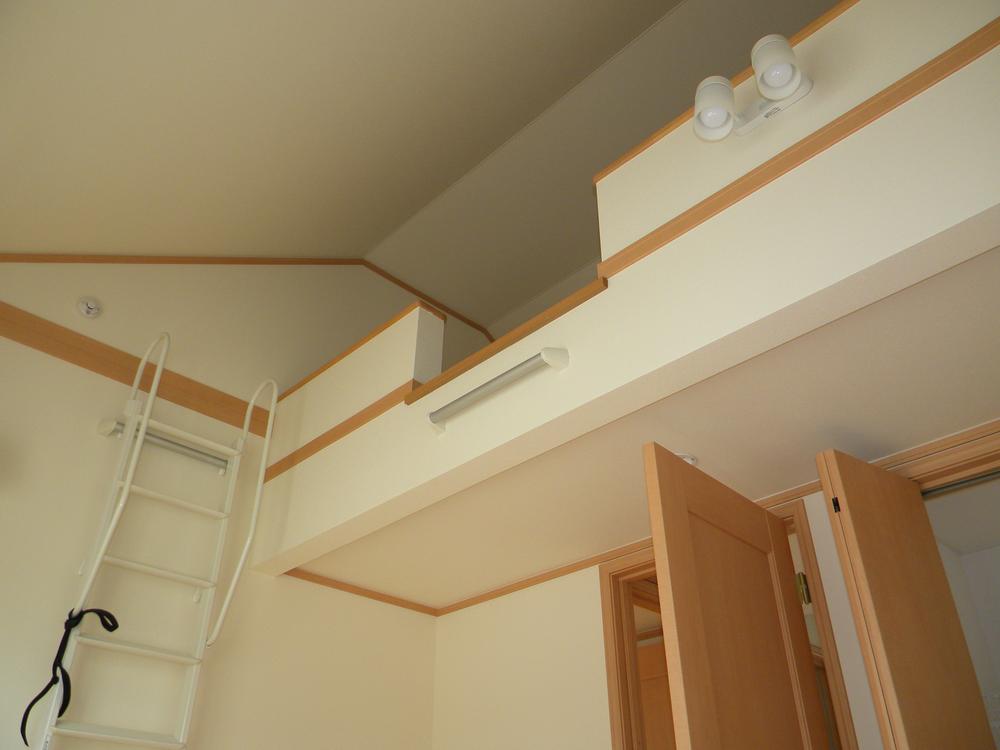 Building D loft 3.5 tatami-sized spacious loft
D棟ロフト 3.5畳大の広々ロフト
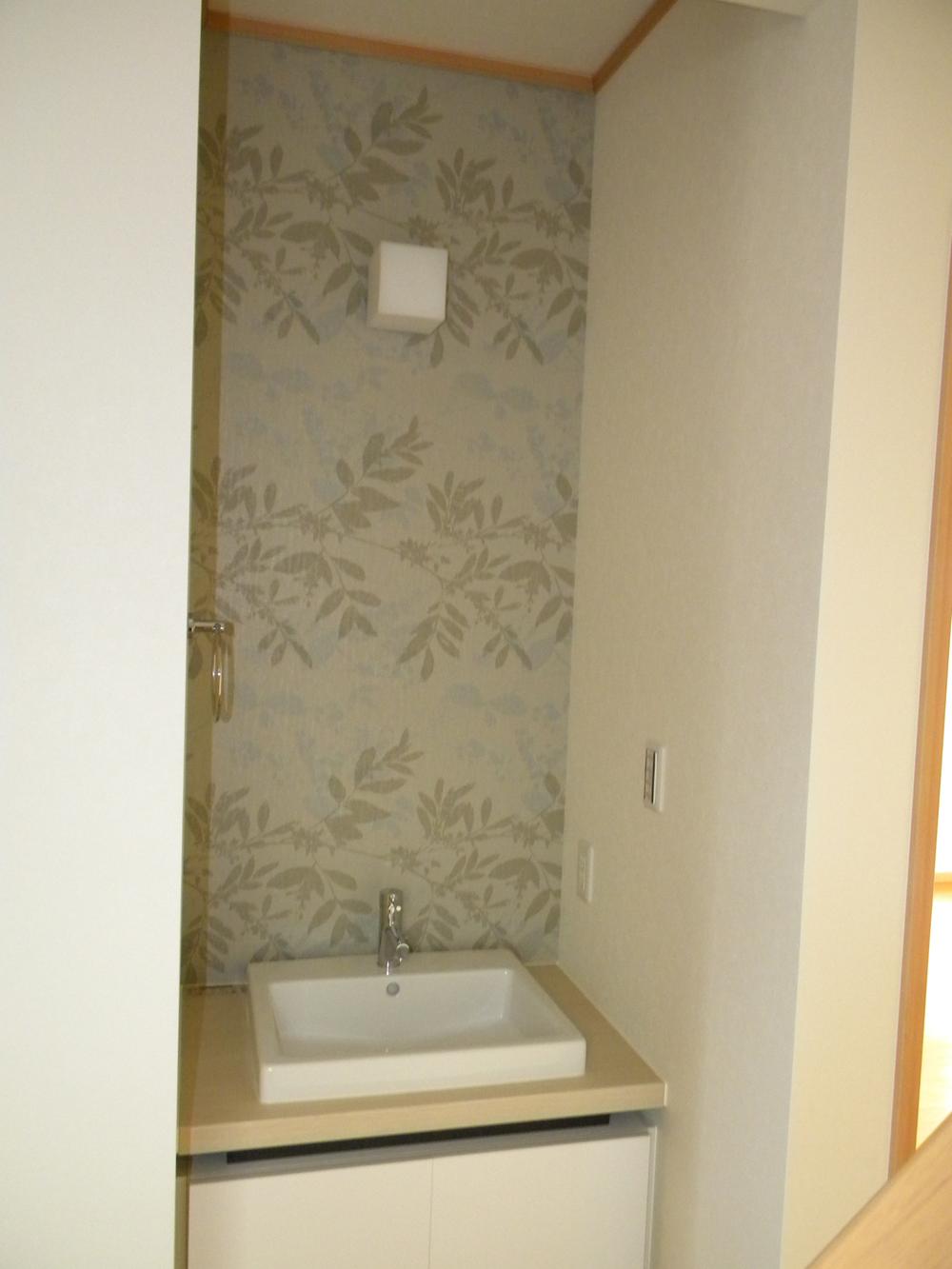 Children are firmly cold prevention in immediately hand washing gargle back to the home of the entrance next to the hand-washing facilities play the way home
玄関横の手洗い場遊び帰りのお子様も家に帰ってすぐに手洗いうがいでしっかり風邪予防
Livingリビング 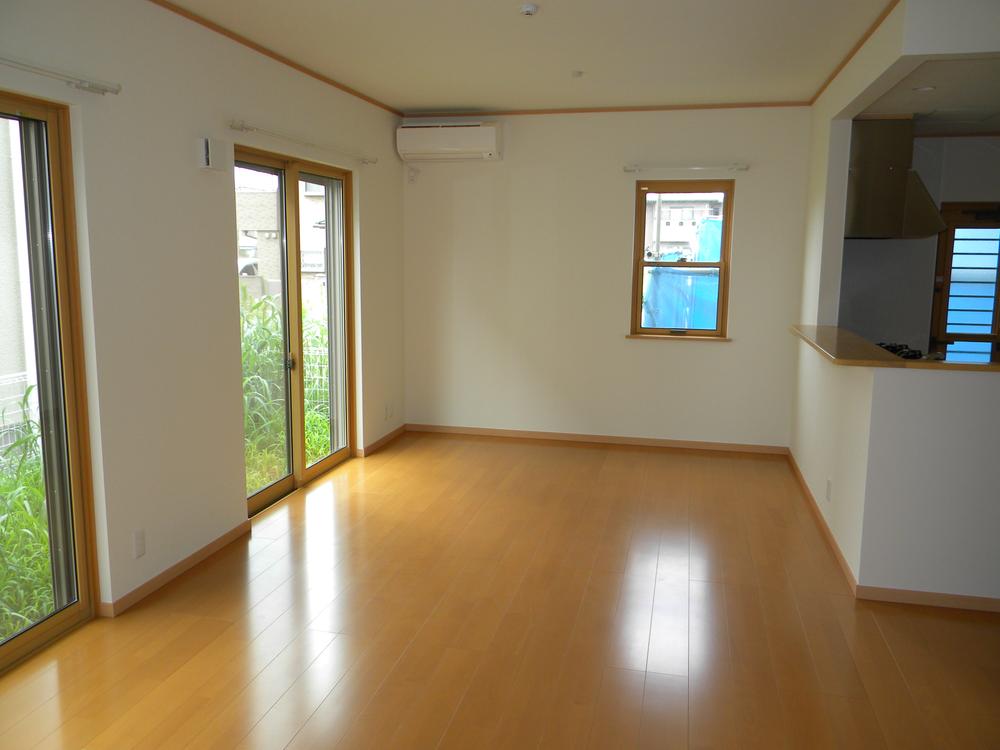 Building D living (taken from Japanese-style room) ceiling height is also high, Spacious living ・ dining
D棟リビング(和室から撮影)天井高も高く、広々したリビング・ダイニング
Non-living roomリビング以外の居室 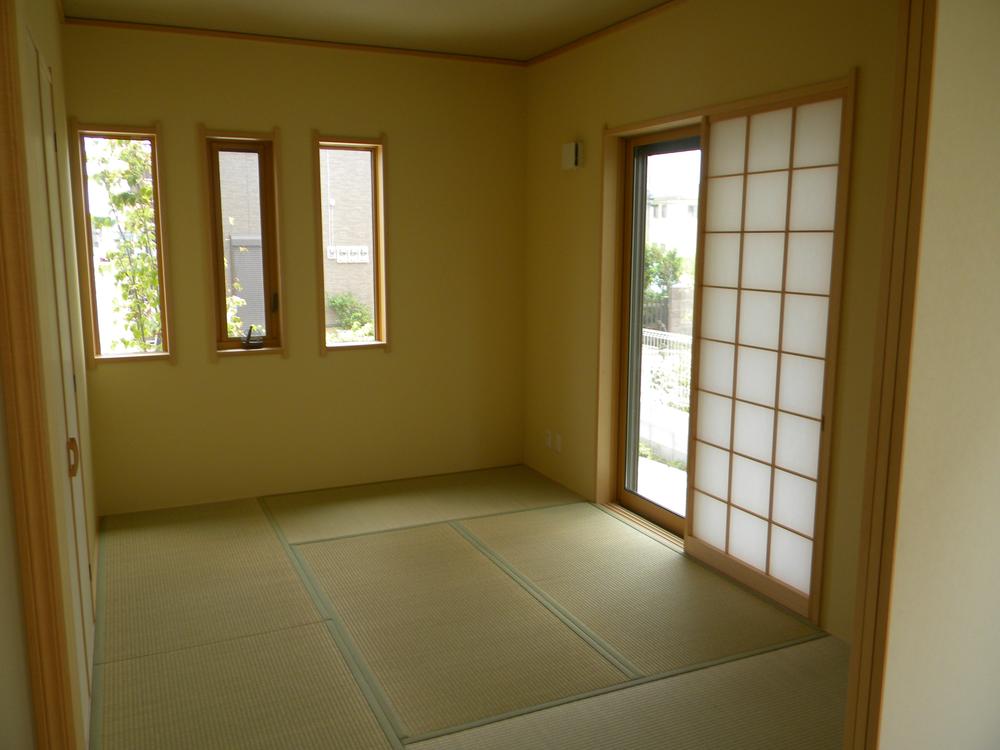 Japanese-style room with a feeling of opening for contact with the living
リビングに接するため開放感のある和室
Wash basin, toilet洗面台・洗面所 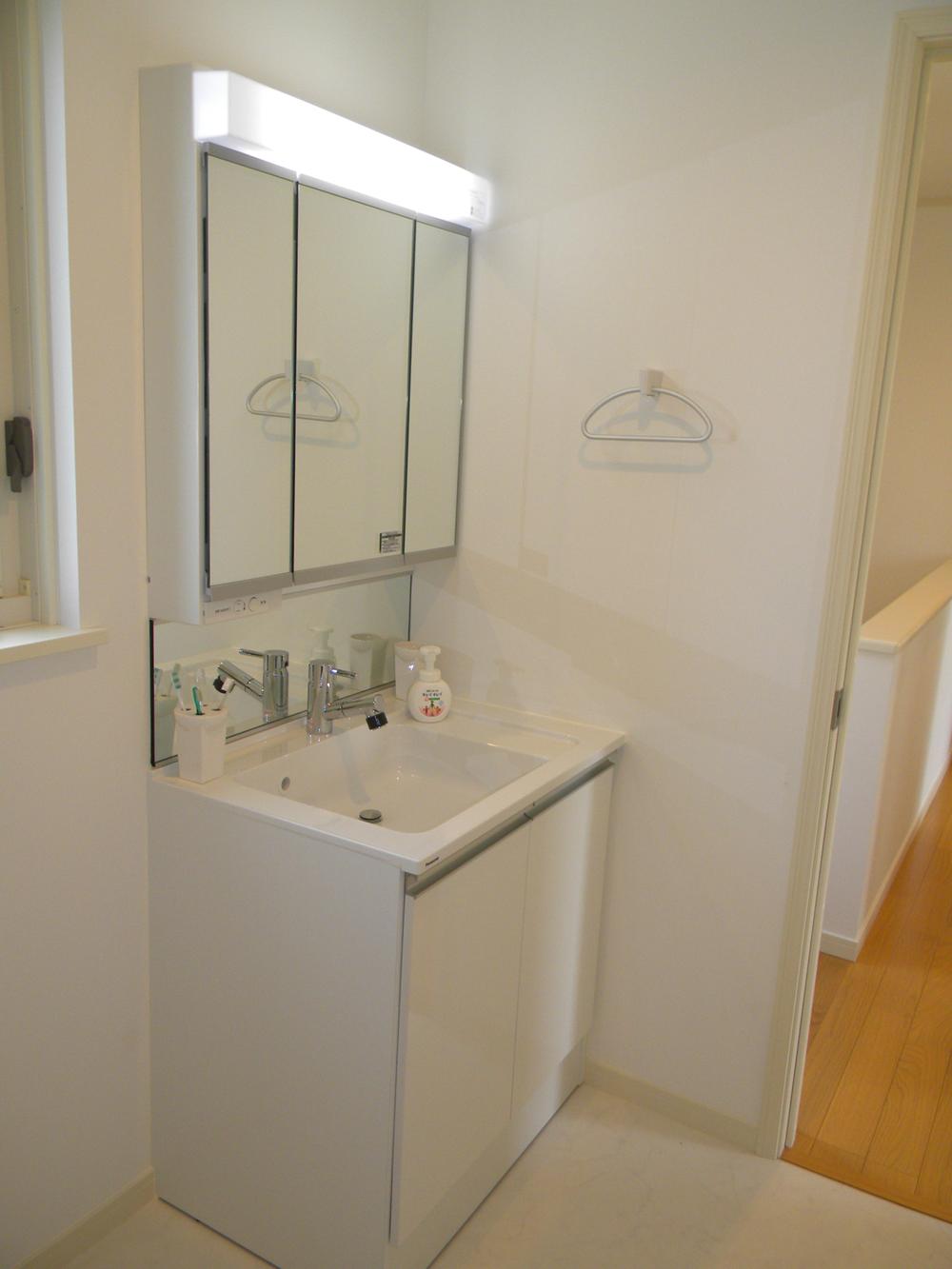 Three-sided mirror vanity that also includes Building E washroom storage
E棟洗面所収納も備えた三面鏡化粧台
Livingリビング 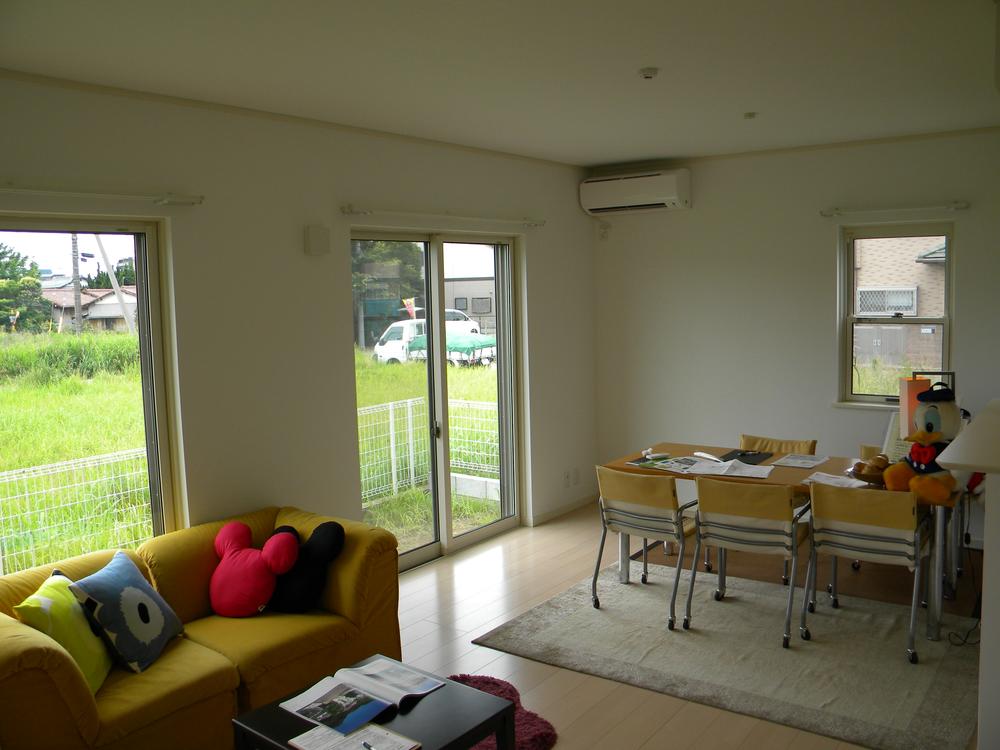 Building E Living
E棟リビング
Bathroom浴室 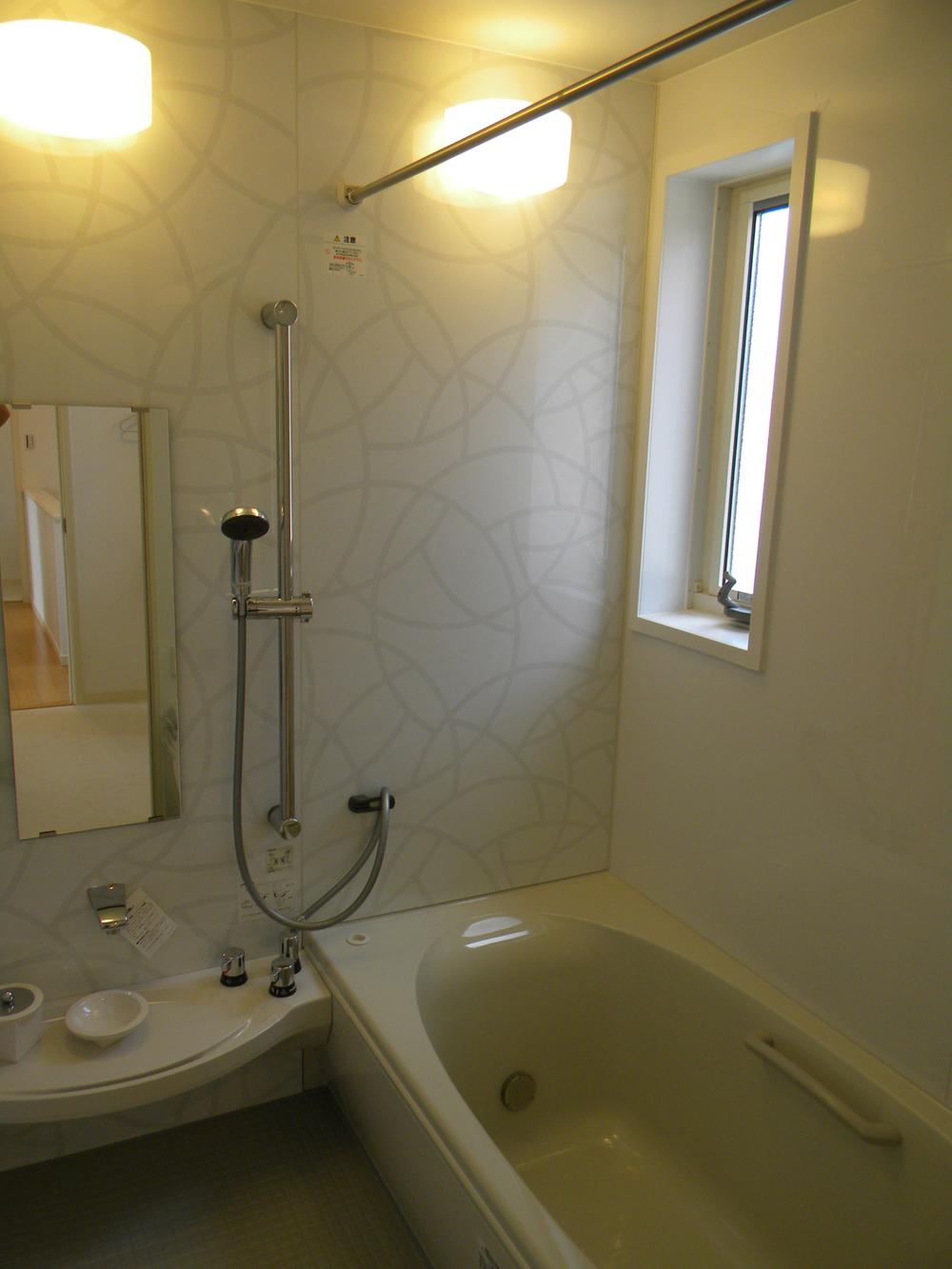 Building E bathroom Design bus with heating ventilation dryer
E棟バスルーム 暖房換気乾燥機付デザインバス
Otherその他 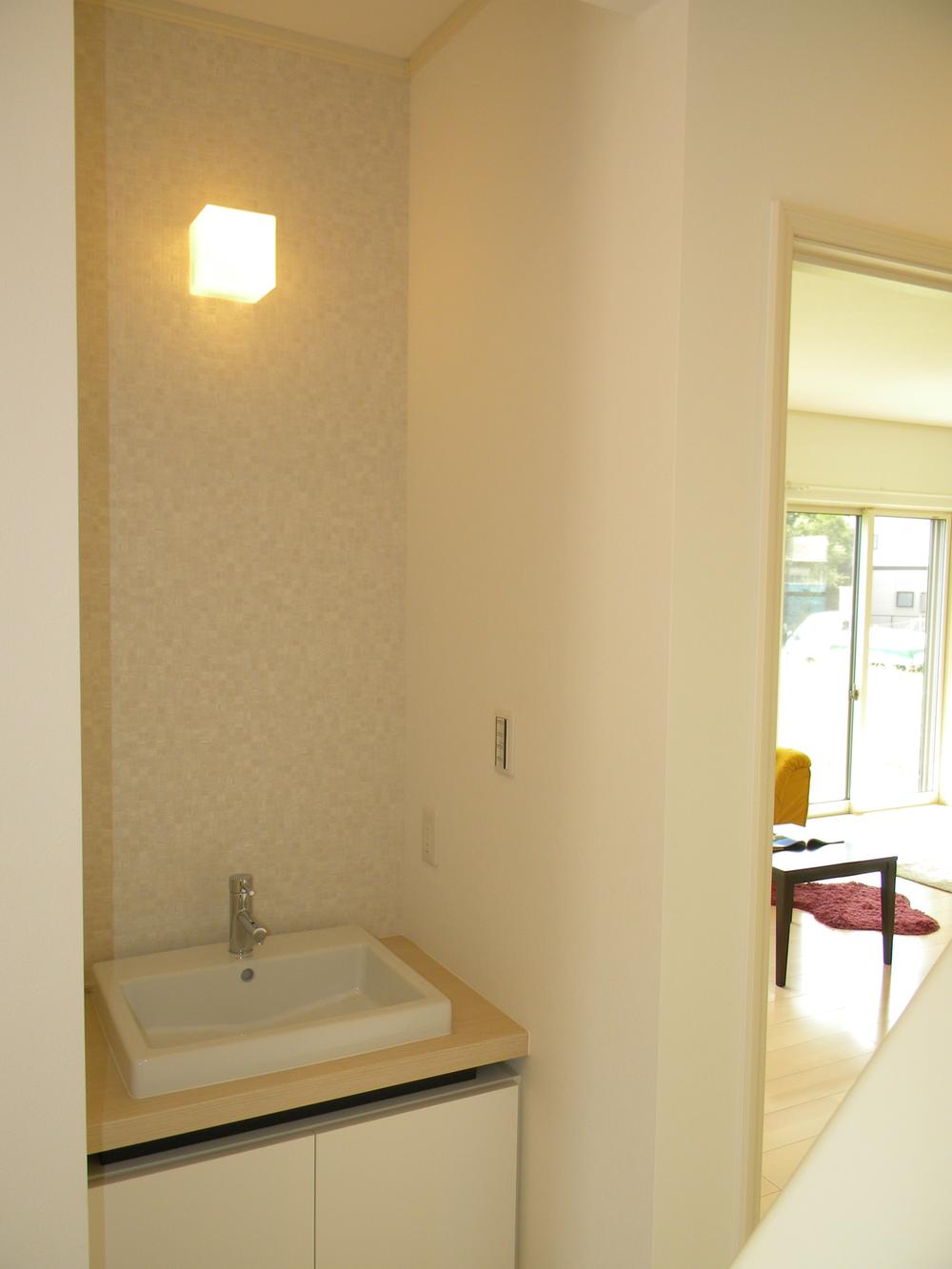 Fashionable and convenient hand washing facilities near E building entrance Yokote washing place entrance
E棟玄関横手洗い場玄関近くにあるおしゃれで便利な手洗い場
Receipt収納 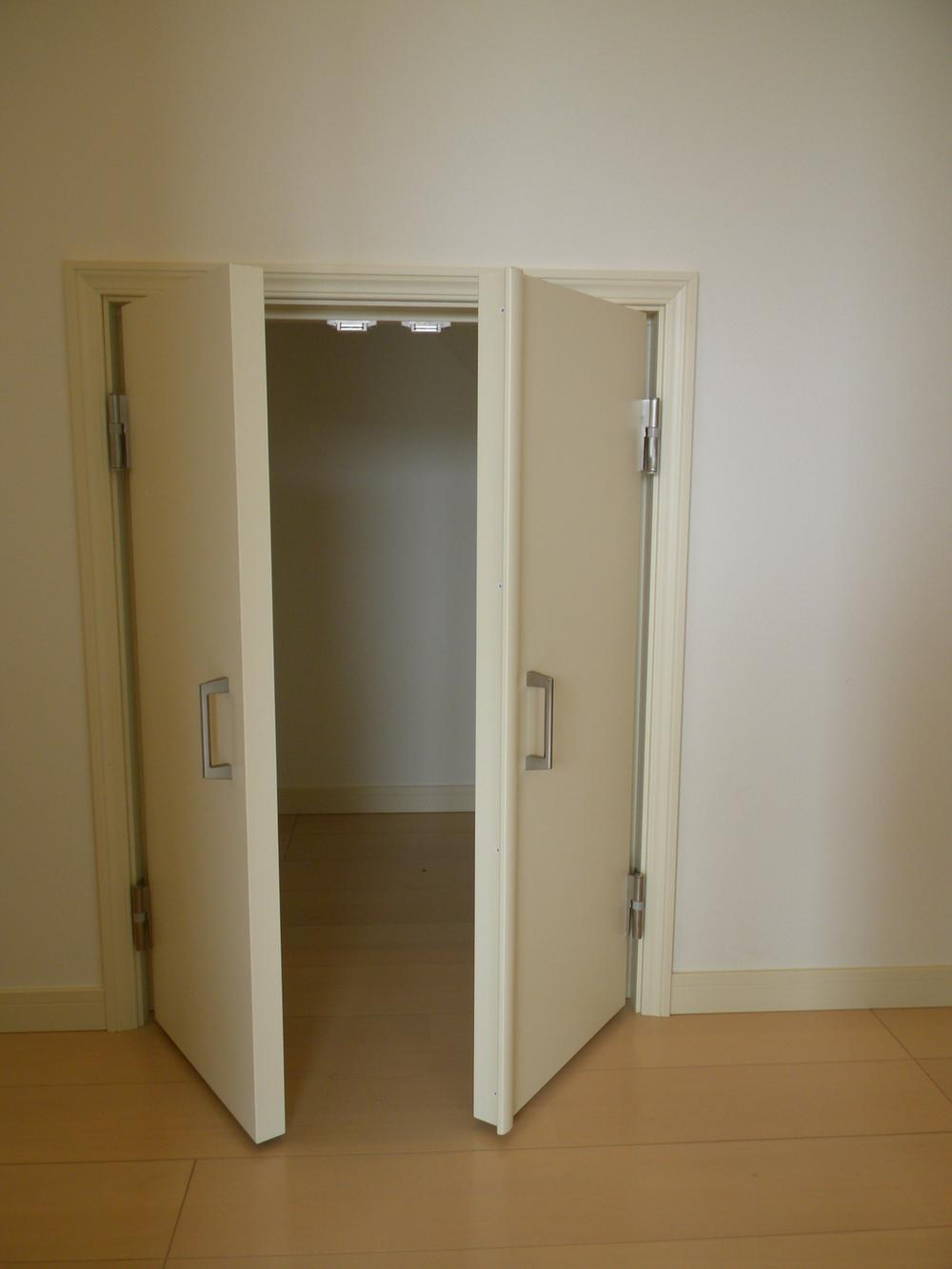 Building E Storage space using the under stairs
E棟 階段下を利用した収納スペース
Otherその他 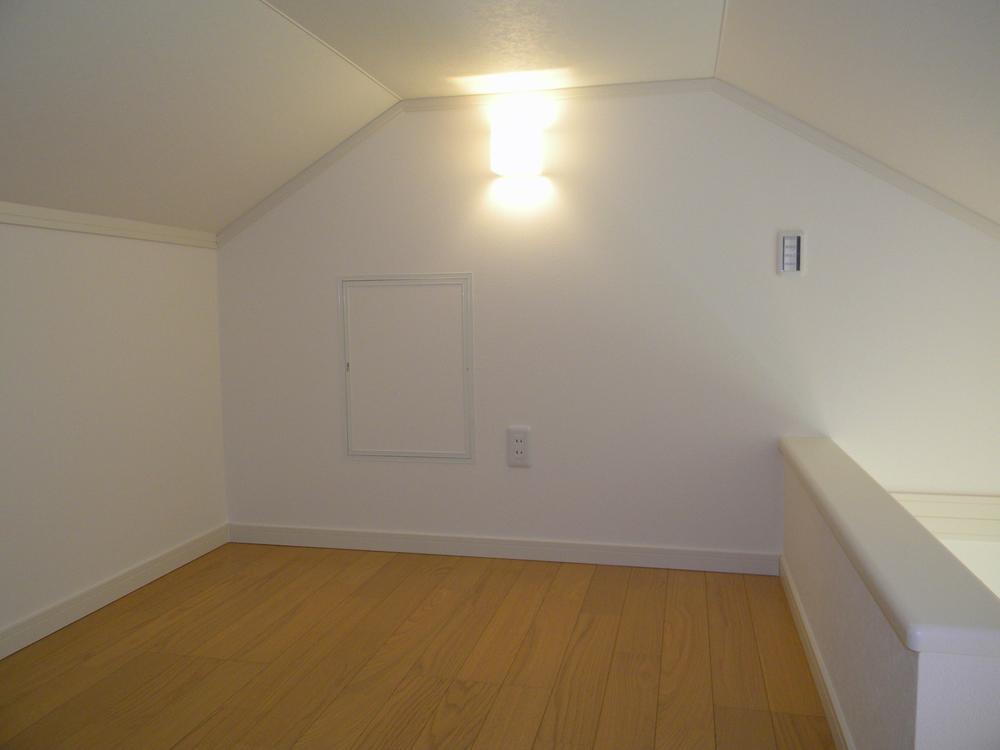 E Building loft
E棟ロフト
Entrance玄関 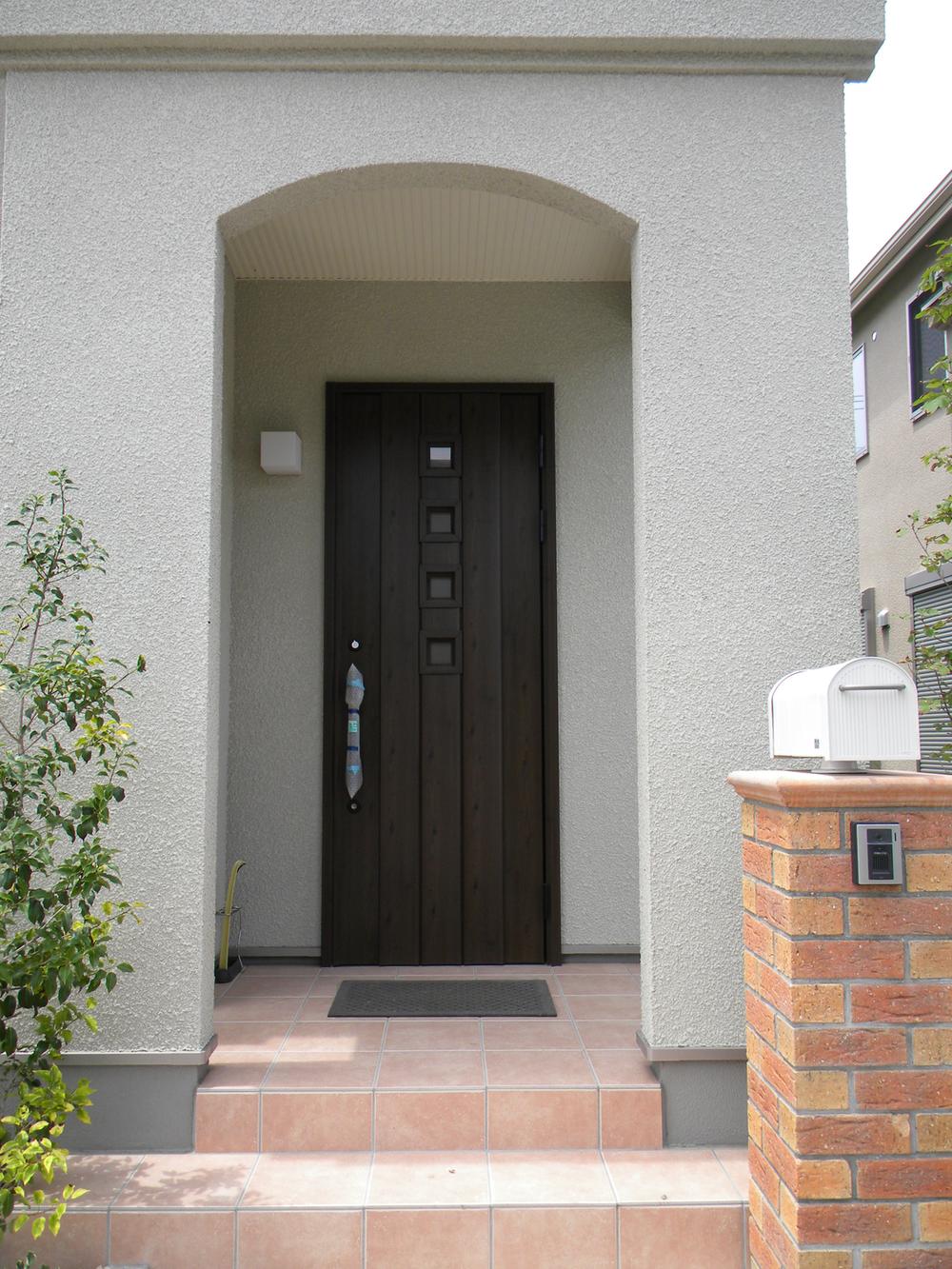 E Building entrance
E棟玄関
Non-living roomリビング以外の居室 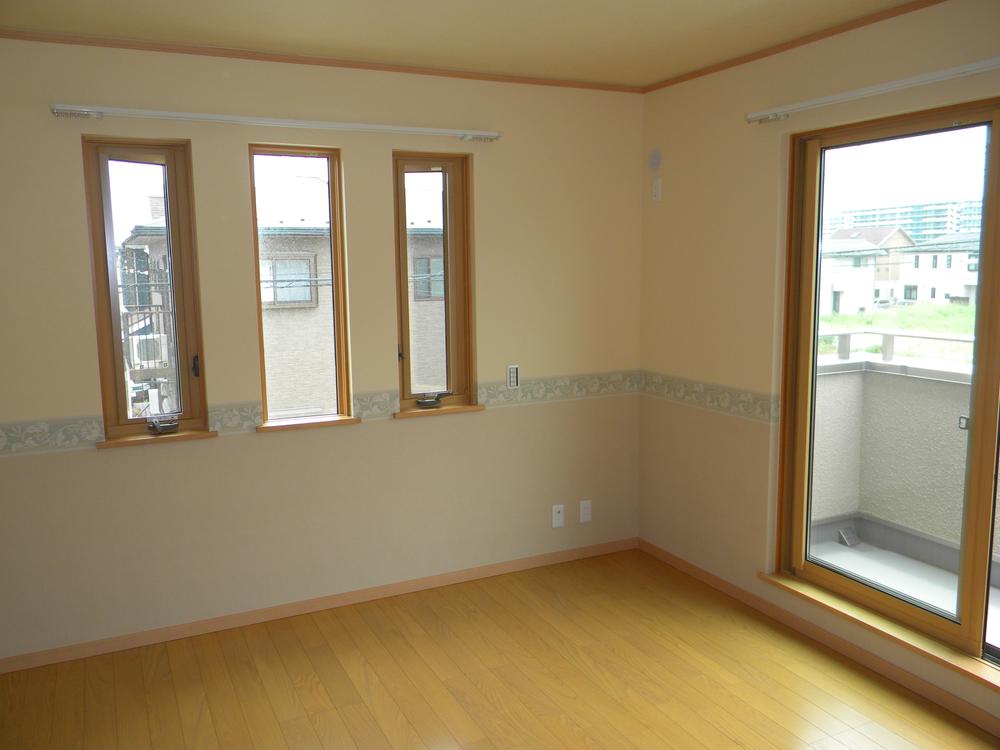 Building D Master Bedroom
D棟主寝室
Entrance玄関 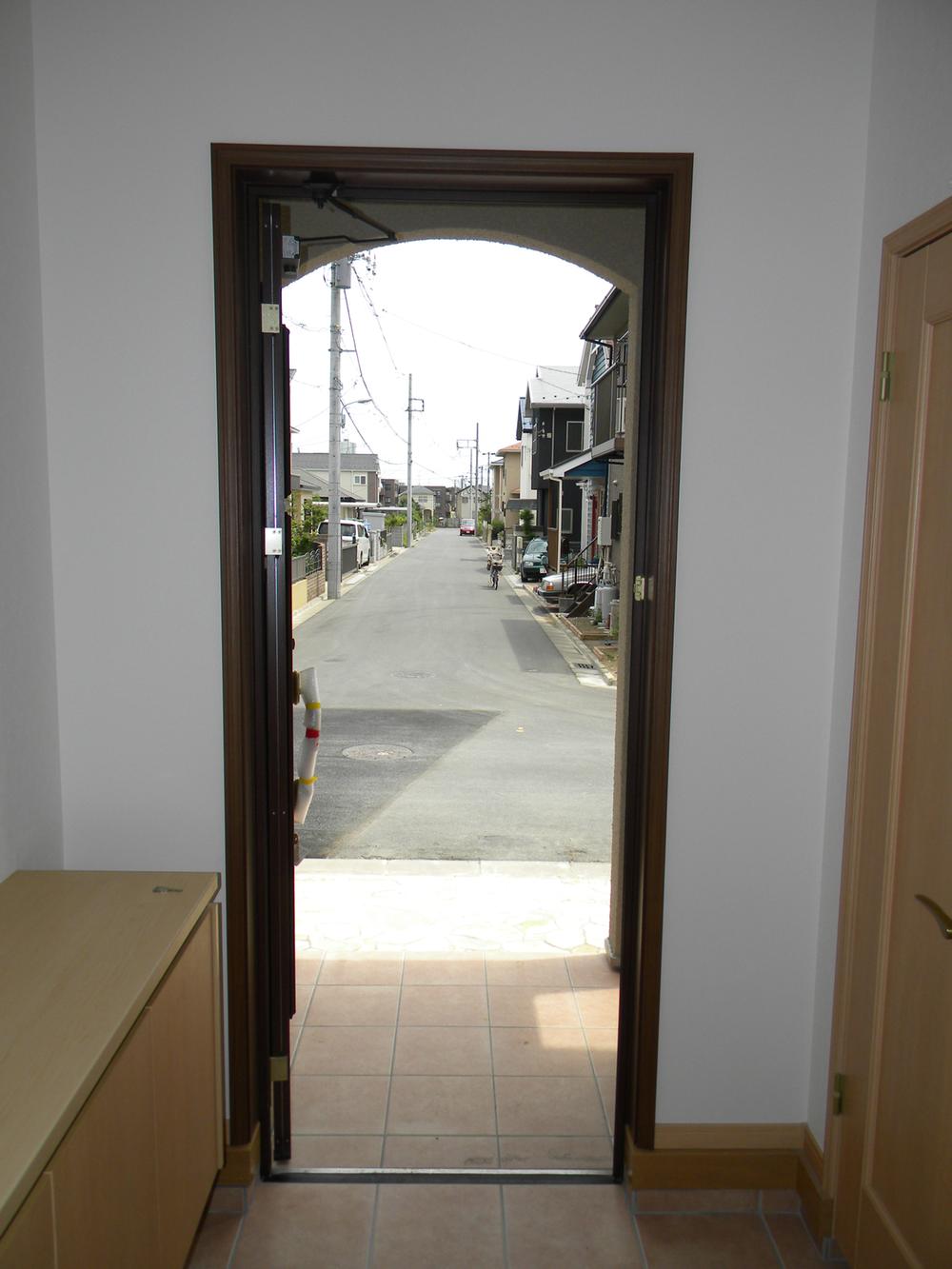 Out of the Building D entrance
D棟玄関から外
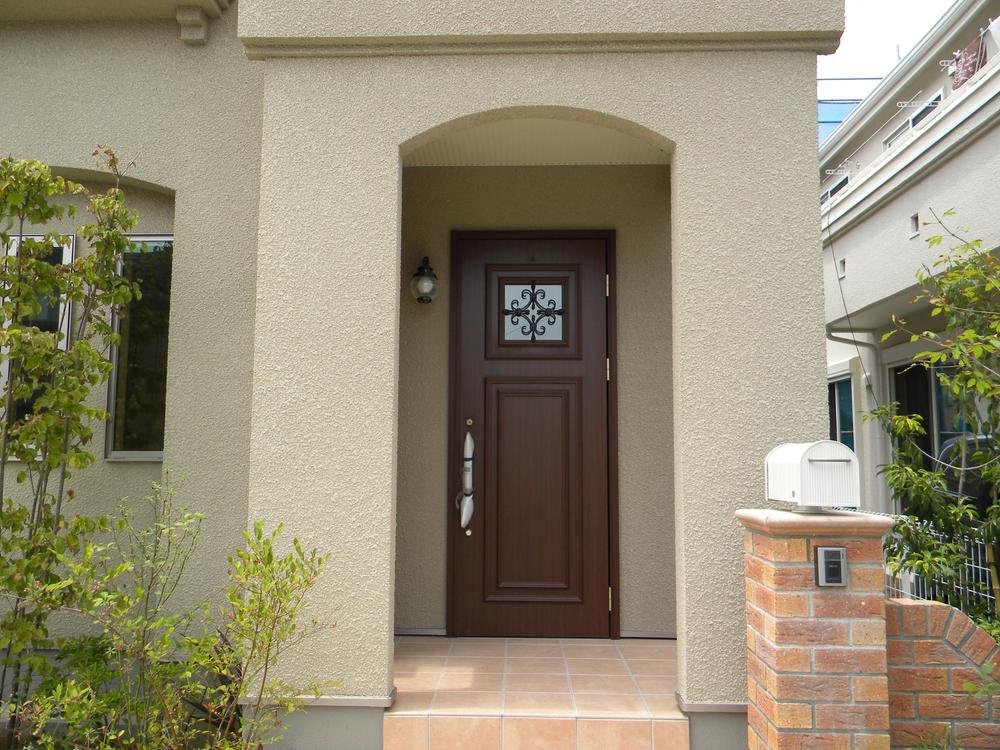 Building D entrance
D棟玄関
Balconyバルコニー 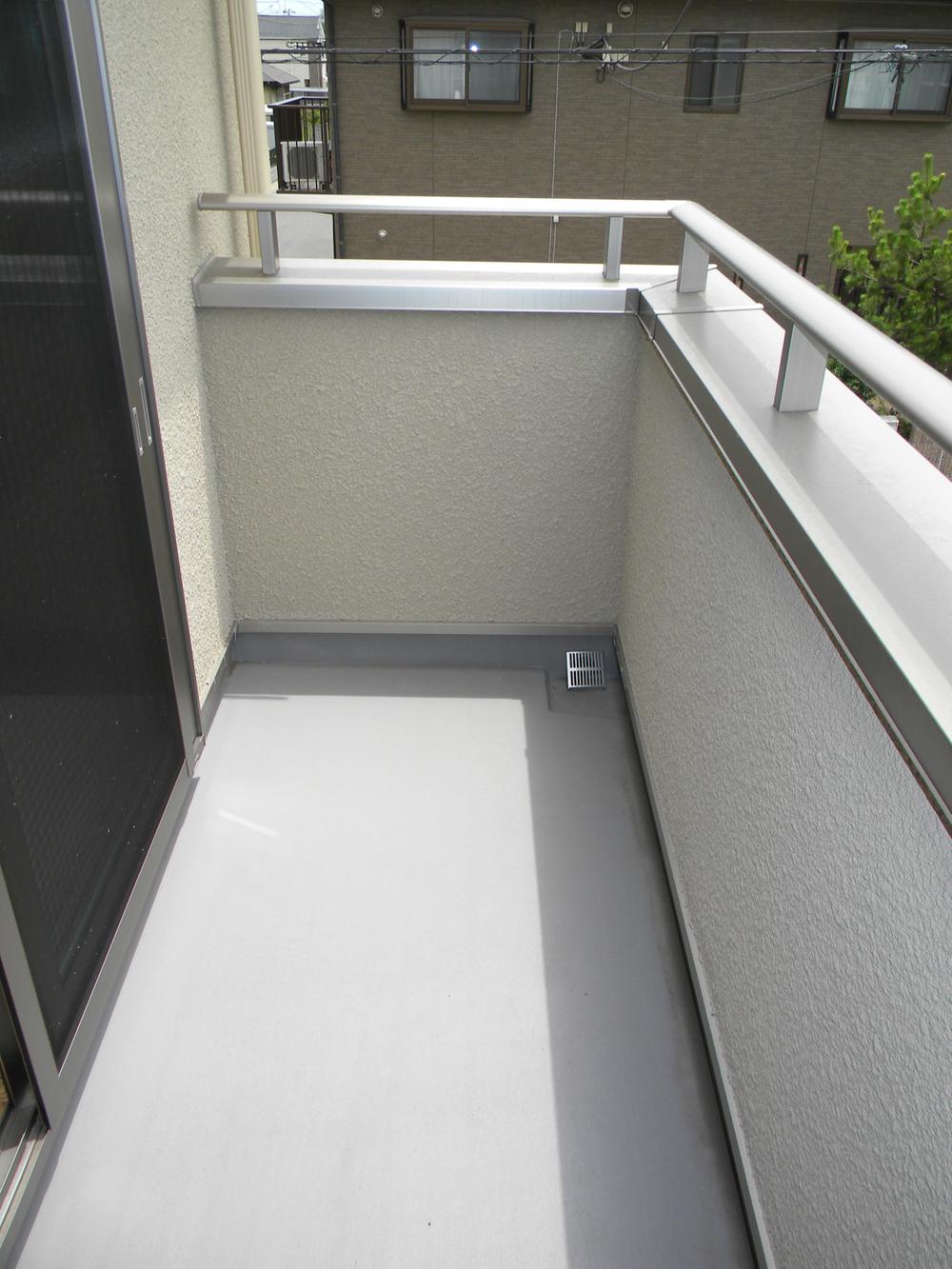 Building D balcony
D棟バルコニー
Other Equipmentその他設備 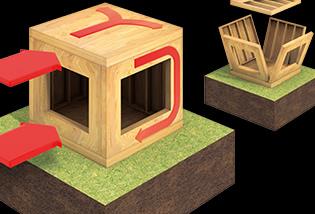 By an integral structure of the building frame as in the egg shell, To distribute the force from the outside to all parts of the structure, Twist and deformation ・ To prevent collapse.
卵の殻のように躯体を一体構造とすることで、外部からの力を構造体の全部分に分散し、ねじれや変形・倒壊を防ぎます。
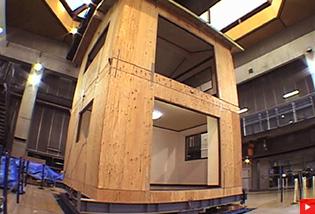 It was completed a "shake not two-by-four" in the latest technology. "Do not shake" the technology plus the strong monocoque structure, Mitsui Home has perfected a new seismic isolation system.
最新の技術で”揺れないツーバイフォー”を完成させました。強靭なモノコック構造に「揺れない」技術をプラスして、三井ホームは新たな免震システムを完成させました。
Kitchenキッチン 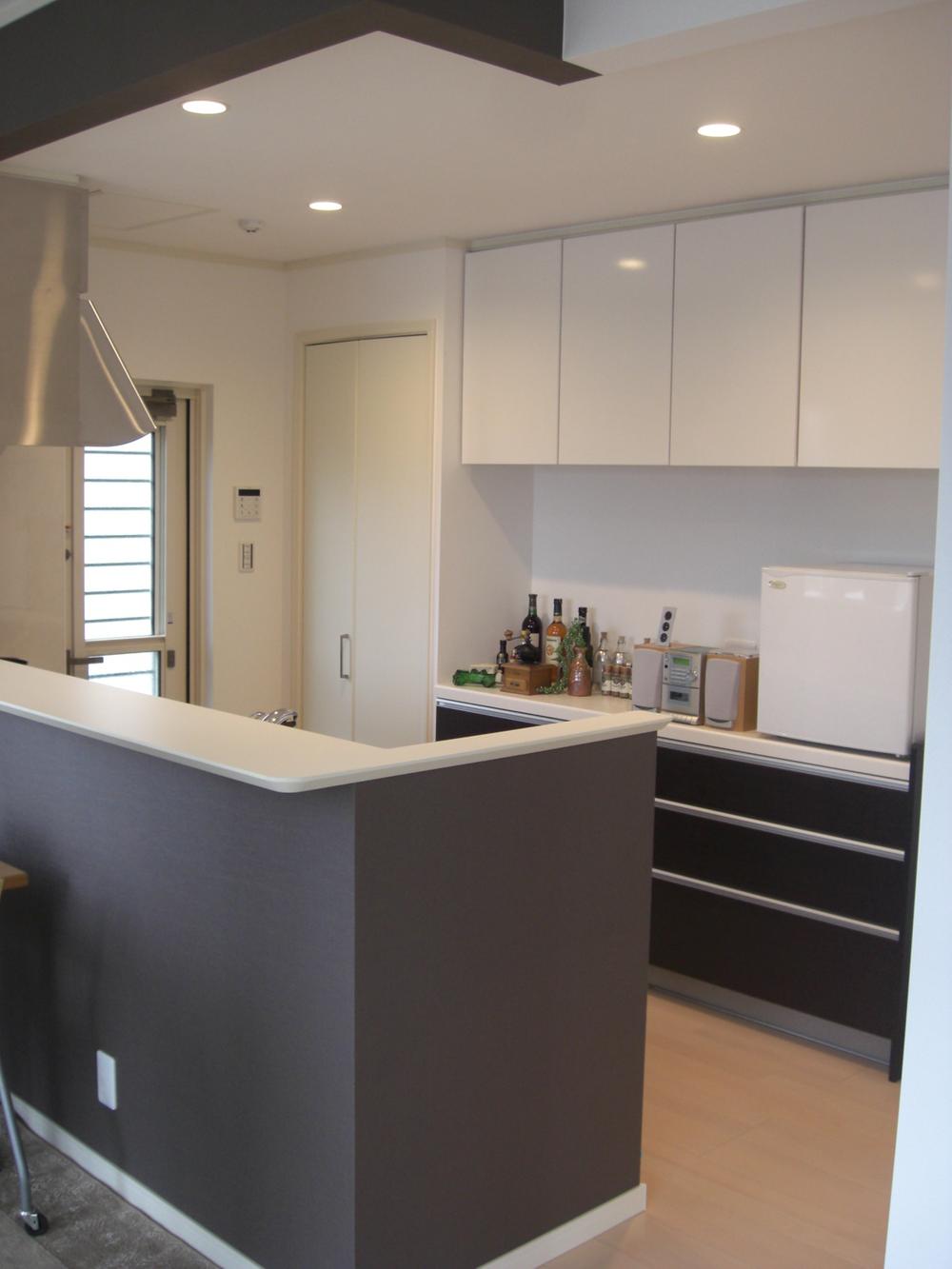 Face-to-face kitchen
対面式キッチン
Location
|























