New Homes » Kanto » Chiba Prefecture » Hanamigawa-ku, Chiba
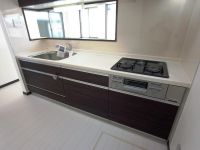 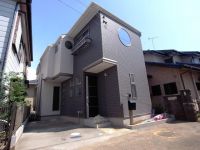
| | Chiba, Chiba Prefecture Hanamigawa-ku, Chiba 千葉県千葉市花見川区 |
| JR Sobu Line "Shinkemigawa" bus 6 minutes field Machihigashi walk 4 minutes JR総武線「新検見川」バス6分畑町東歩4分 |
| ◆ Winter of new life support campaign New price announcement ◆ 10 million yen of the new homes at the Sobu Line walking distance is very attractive! Please by all means look at the balance of price and quality! it's recommended! ◆冬の新生活応援キャンペーン 新価格発表◆総武線徒歩圏にて1000万円台の新築住宅はとても魅力です!価格とクオリティのバランスをぜひご覧くださいませ!おすすめです! |
| Within 5 minutes walk ● is a convenient residential area in life that commercial facilities and medical facilities are aligned in the surrounding super two stores local. ● sky view from the balcony is located in a quiet residential area a hill of the hill is very nice! ● There is one car technique Car space of site planning! But is it land a little small, We have properly secured car space one car ●徒歩5分以内にはスーパーが2店舗現地周辺には商業施設や医療施設が揃う生活に便利な住宅地です。●高台の閑静な住宅街高台に位置するバルコニーから眺める空はとても素敵です!●カースペース1台分技ありの敷地計画!少し小さいお土地ですが、きちんとカースペースを1台分確保しております |
Features pickup 特徴ピックアップ | | Immediate Available / Super close / System kitchen / All room storage / A quiet residential area / LDK15 tatami mats or more / Around traffic fewer / Face-to-face kitchen / Toilet 2 places / The window in the bathroom / City gas / Attic storage 即入居可 /スーパーが近い /システムキッチン /全居室収納 /閑静な住宅地 /LDK15畳以上 /周辺交通量少なめ /対面式キッチン /トイレ2ヶ所 /浴室に窓 /都市ガス /屋根裏収納 | Price 価格 | | 19,800,000 yen 1980万円 | Floor plan 間取り | | 3LDK 3LDK | Units sold 販売戸数 | | 1 units 1戸 | Land area 土地面積 | | 67.83 sq m 67.83m2 | Building area 建物面積 | | 73.26 sq m 73.26m2 | Driveway burden-road 私道負担・道路 | | Nothing, Northwest 4m width 無、北西4m幅 | Completion date 完成時期(築年月) | | July 2013 2013年7月 | Address 住所 | | Chiba City, Chiba Prefecture Hanamigawa-ku, Chiba Asahigaoka 1 千葉県千葉市花見川区朝日ケ丘1 | Traffic 交通 | | JR Sobu Line "Shinkemigawa" bus 6 minutes field Machihigashi walk 4 minutes JR総武線「新検見川」バス6分畑町東歩4分 | Related links 関連リンク | | [Related Sites of this company] 【この会社の関連サイト】 | Person in charge 担当者より | | [Regarding this property.] The view from a convenient location and a balcony in life is ◎. 【この物件について】生活に便利な立地やバルコニーからの眺望は◎ですよ。 | Contact お問い合せ先 | | TEL: 0800-603-0654 [Toll free] mobile phone ・ Also available from PHS
Caller ID is not notified
Please contact the "we saw SUUMO (Sumo)"
If it does not lead, If the real estate company TEL:0800-603-0654【通話料無料】携帯電話・PHSからもご利用いただけます
発信者番号は通知されません
「SUUMO(スーモ)を見た」と問い合わせください
つながらない方、不動産会社の方は
| Building coverage, floor area ratio 建ぺい率・容積率 | | 60% ・ 150% 60%・150% | Time residents 入居時期 | | Immediate available 即入居可 | Land of the right form 土地の権利形態 | | Ownership 所有権 | Structure and method of construction 構造・工法 | | Wooden 2-story 木造2階建 | Use district 用途地域 | | One low-rise 1種低層 | Overview and notices その他概要・特記事項 | | Facilities: Public Water Supply, This sewage, City gas, Parking: car space 設備:公営水道、本下水、都市ガス、駐車場:カースペース | Company profile 会社概要 | | <Mediation> Governor of Chiba Prefecture (9) No. 006931 (the Company), Chiba Prefecture Building Lots and Buildings Transaction Business Association (Corporation) metropolitan area real estate Fair Trade Council member Co., Ltd. Shinwa housing Yubinbango262-0023 Chiba Hanamigawa-ku, Chiba Kemigawa cho 1-105-2 <仲介>千葉県知事(9)第006931号(社)千葉県宅地建物取引業協会会員 (公社)首都圏不動産公正取引協議会加盟(株)伸和住宅〒262-0023 千葉県千葉市花見川区検見川町1-105-2 |
Kitchenキッチン 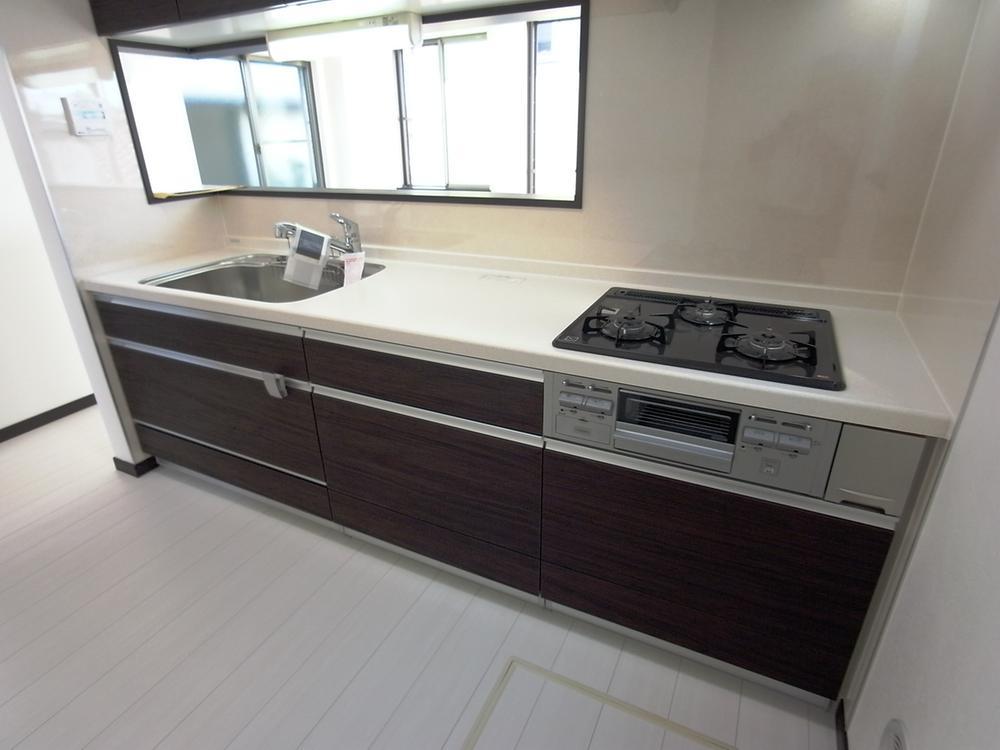 Kitchen photo
【キッチン写真】
Local appearance photo現地外観写真 ![Local appearance photo. [Exterior Photos] Also stuck to the appearance by, for example, use something like a round window.](/images/chiba/chibashihanamigawa/79549a0004.jpg) [Exterior Photos] Also stuck to the appearance by, for example, use something like a round window.
【外観写真】丸窓などを使うなどして外観にもこだわりました。
Floor plan間取り図 ![Floor plan. 19,800,000 yen, 3LDK, Land area 67.83 sq m , Building area 73.26 sq m [Floor plan] Since the second floor there are eight quires large Grenier, We have confidence in storage capacity.](/images/chiba/chibashihanamigawa/79549a0005.jpg) 19,800,000 yen, 3LDK, Land area 67.83 sq m , Building area 73.26 sq m [Floor plan] Since the second floor there are eight quires large Grenier, We have confidence in storage capacity.
1980万円、3LDK、土地面積67.83m2、建物面積73.26m2 【間取り図】
2階には8帖の大きなグルニエがありますので、収納力に自信ありです。
Local photos, including front road前面道路含む現地写真 ![Local photos, including front road. [Front road photo] Front road is very safe for such small children because the car as a little road.](/images/chiba/chibashihanamigawa/79549a0006.jpg) [Front road photo] Front road is very safe for such small children because the car as a little road.
【前面道路写真】
前面道路は車通りはほとんどない道路なので小さなお子様などにもとても安心です。
Livingリビング ![Living. [Living photo] You can dish happily while the discourse because face-to-face is the kitchen, It is eye easily accessible even to small children.](/images/chiba/chibashihanamigawa/79549a0008.jpg) [Living photo] You can dish happily while the discourse because face-to-face is the kitchen, It is eye easily accessible even to small children.
【リビング写真】
対面キッチンですので談話をしながら楽しくお料理が出来ますし、小さいお子様にも目が届きやすいです。
Bathroom浴室 ![Bathroom. [bathroom] Installing a louver window is white in the bathroom, which was the keynote.](/images/chiba/chibashihanamigawa/79549a0010.jpg) [bathroom] Installing a louver window is white in the bathroom, which was the keynote.
【浴室】
白を基調とした浴室にはルーバー窓を設置。
Kitchenキッチン 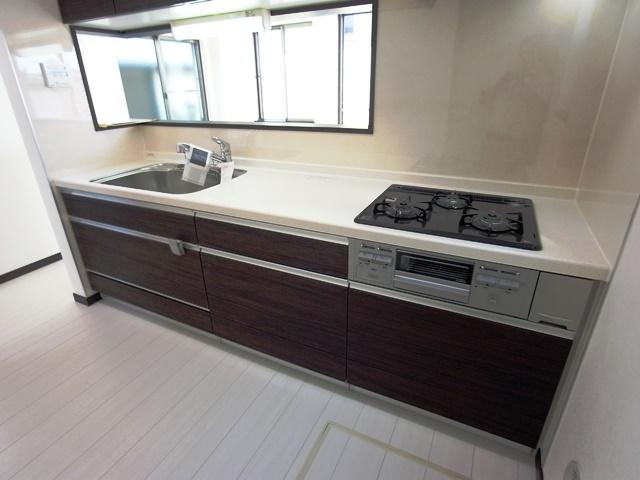 Kitchen photo
【キッチン写真】
Non-living roomリビング以外の居室 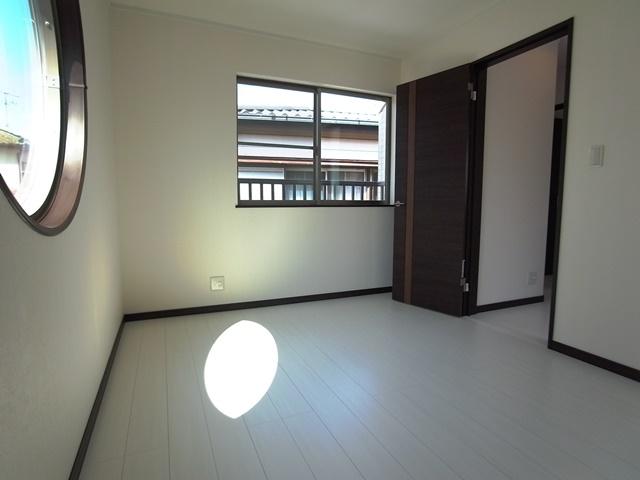 Room 1
【居室1】
Entrance玄関 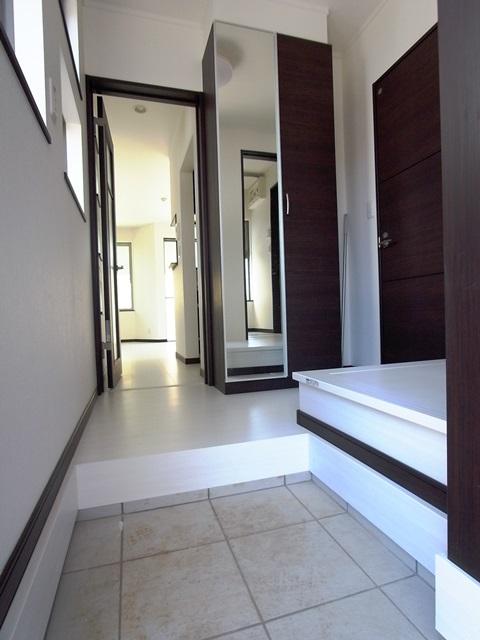 Entrance
【玄関】
Wash basin, toilet洗面台・洗面所 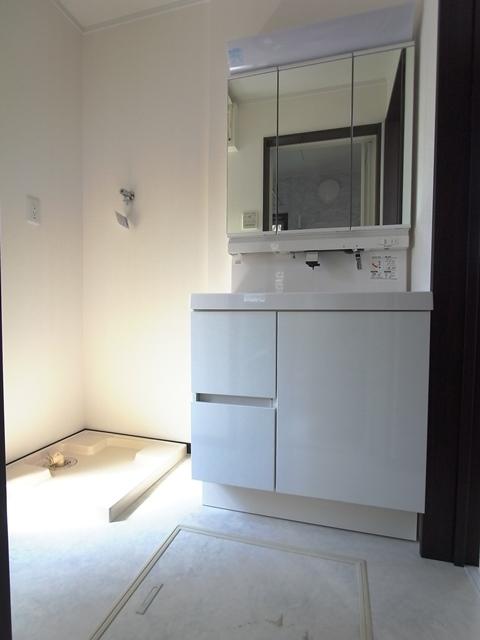 bathroom
【洗面室】
Receipt収納 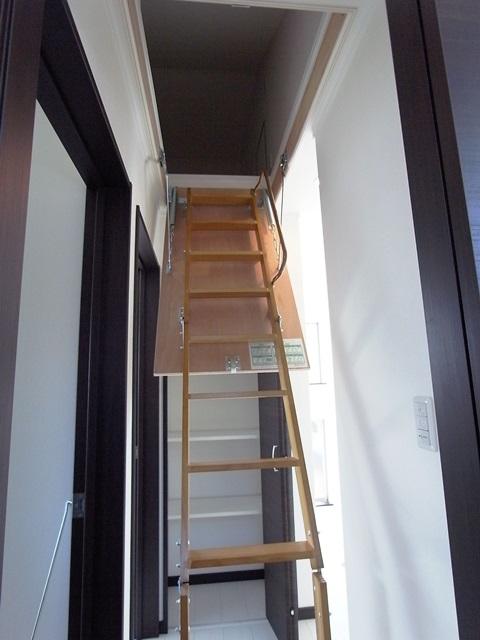 Grenier
【グルニエ】
Toiletトイレ 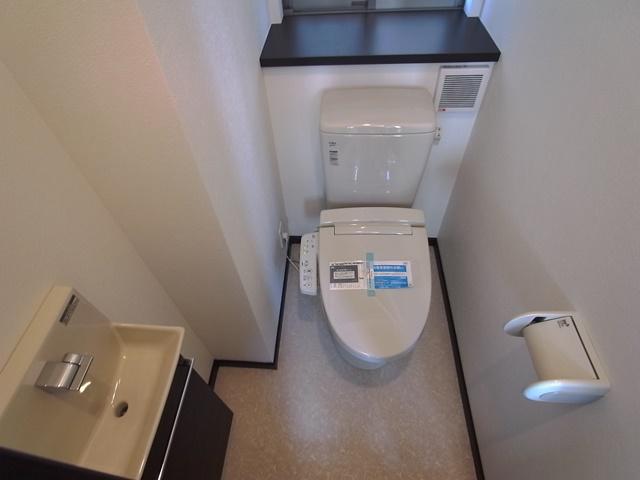 Toilet
【トイレ】
Parking lot駐車場 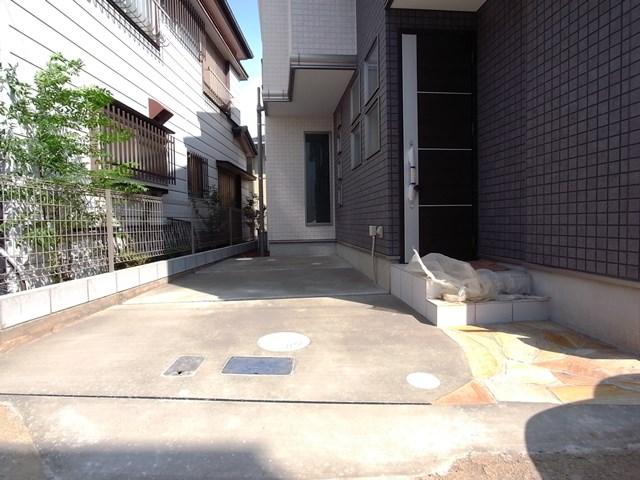 Car space
【カースペース】
Balconyバルコニー 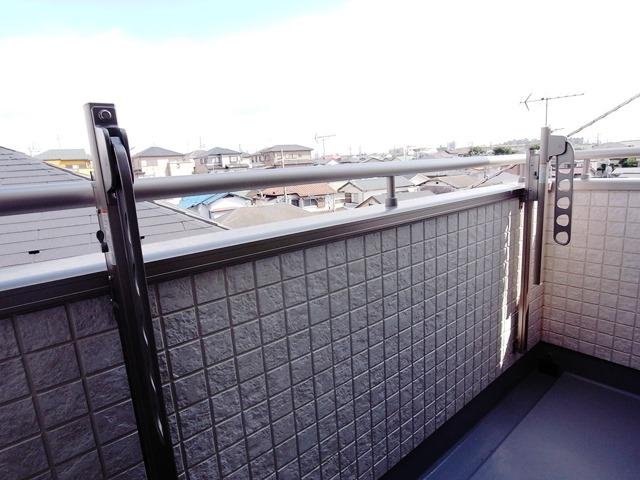 Balcony
【バルコニー】
Non-living roomリビング以外の居室 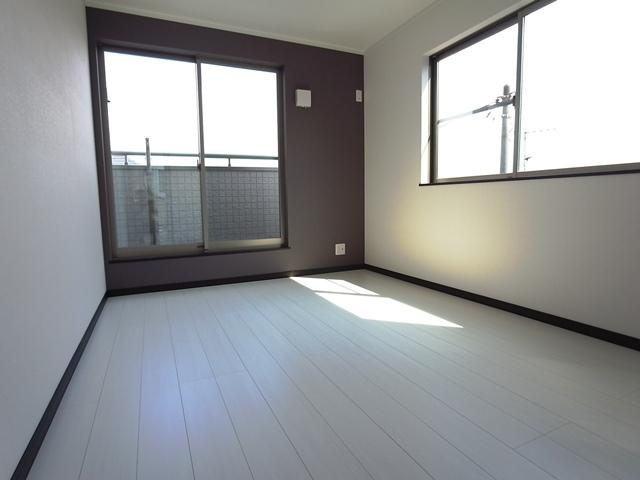 Room 2
【居室2】
Other introspectionその他内観 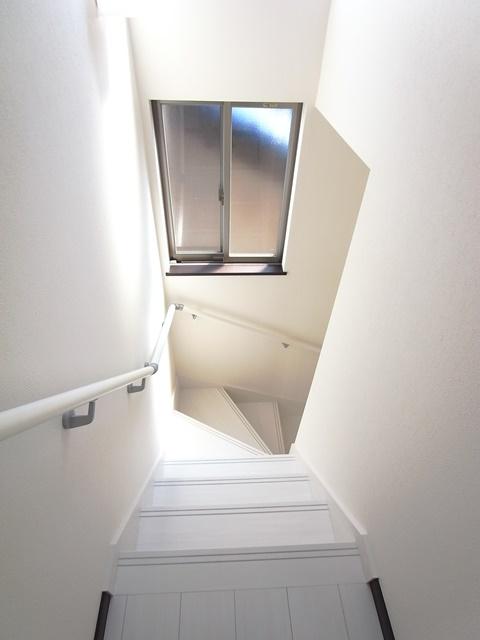 Stairs
【階段】
View photos from the dwelling unit住戸からの眺望写真 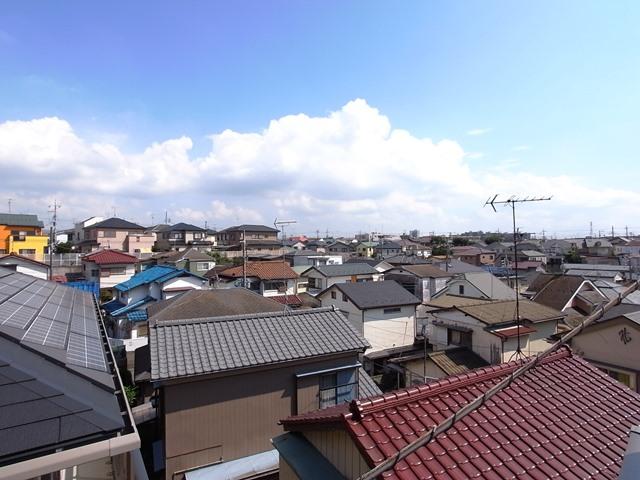 View from local
【現地からの眺望】
Livingリビング 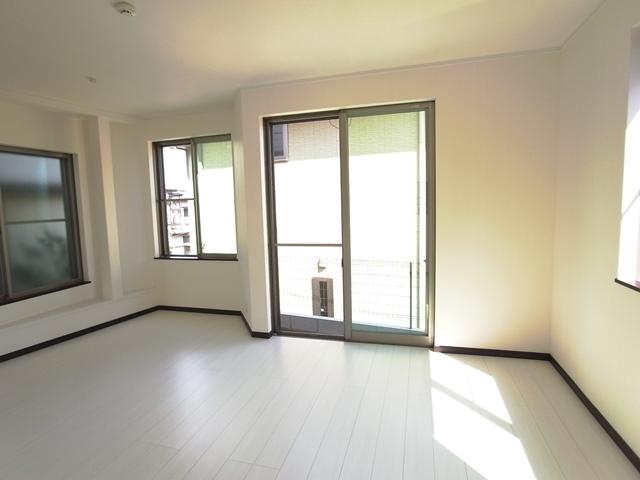 Living photo
【リビング写真】
Other introspectionその他内観 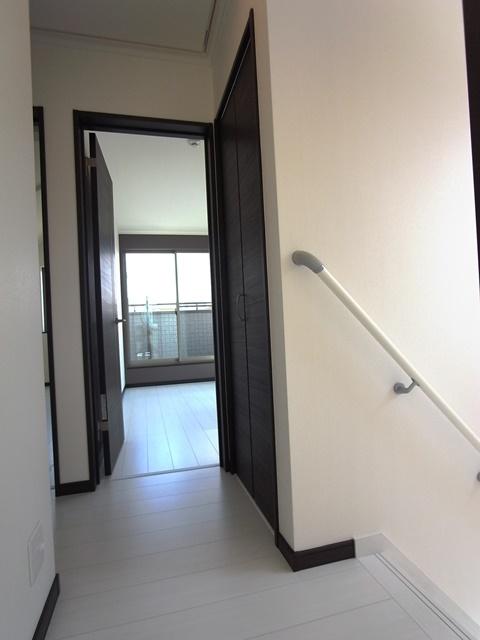 2 Kairoka
【2階廊下】
Receipt収納 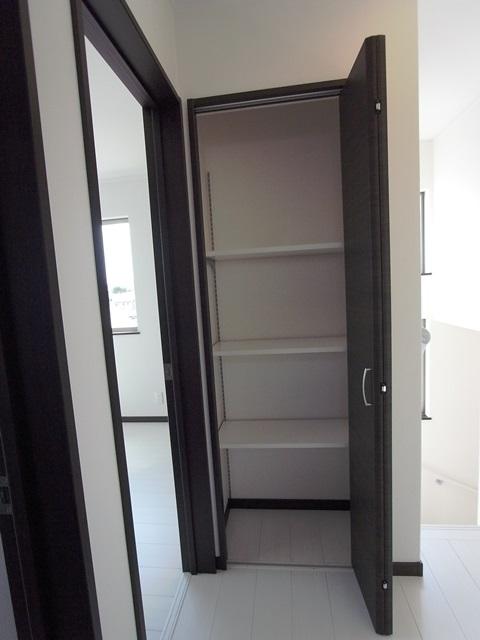 Second floor hallway storage
【2階廊下収納】
Supermarketスーパー 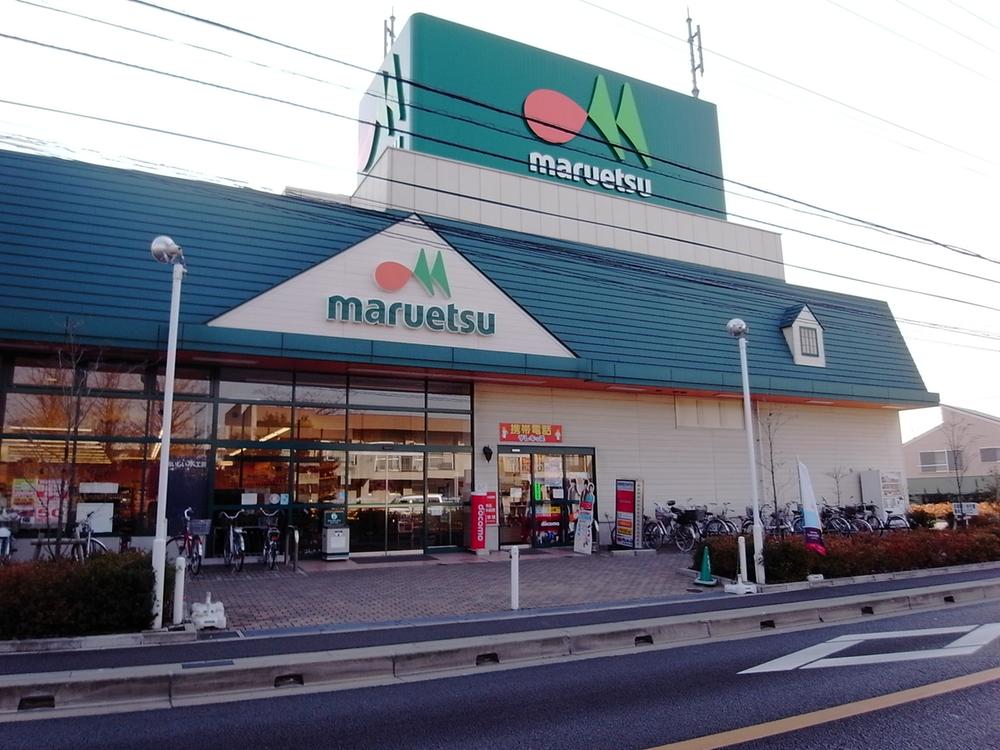 Maruetsu until Miyanogi shop 380m
マルエツ宮野木店まで380m
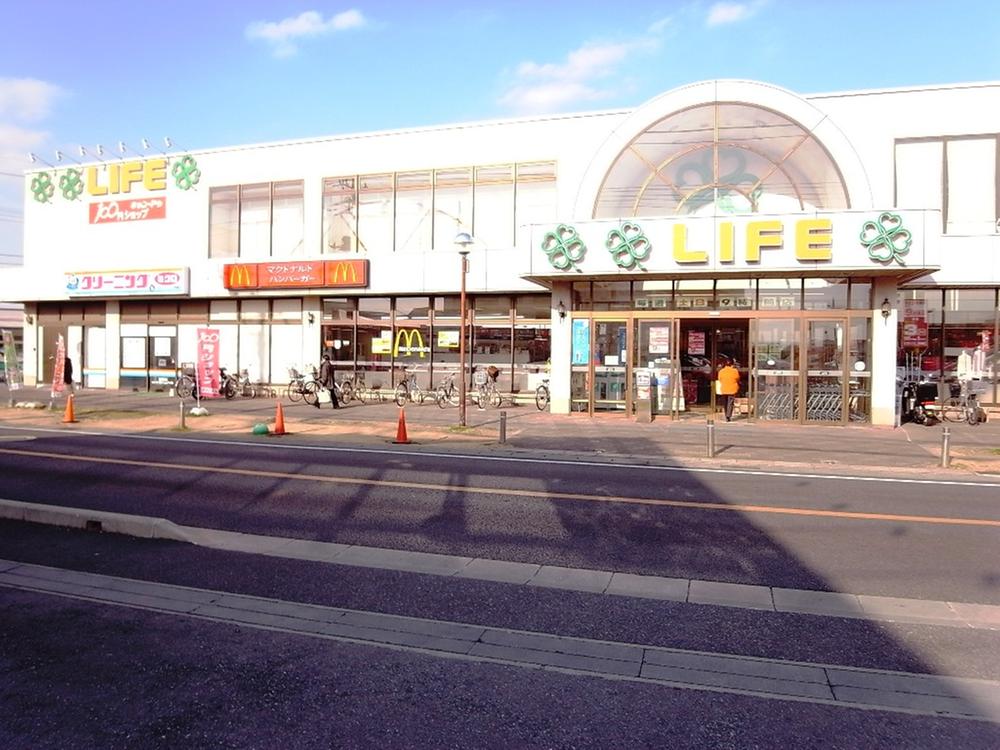 Until Life Miyanogi shop 506m
ライフ宮野木店まで506m
Location
|



![Local appearance photo. [Exterior Photos] Also stuck to the appearance by, for example, use something like a round window.](/images/chiba/chibashihanamigawa/79549a0004.jpg)
![Floor plan. 19,800,000 yen, 3LDK, Land area 67.83 sq m , Building area 73.26 sq m [Floor plan] Since the second floor there are eight quires large Grenier, We have confidence in storage capacity.](/images/chiba/chibashihanamigawa/79549a0005.jpg)
![Local photos, including front road. [Front road photo] Front road is very safe for such small children because the car as a little road.](/images/chiba/chibashihanamigawa/79549a0006.jpg)
![Living. [Living photo] You can dish happily while the discourse because face-to-face is the kitchen, It is eye easily accessible even to small children.](/images/chiba/chibashihanamigawa/79549a0008.jpg)
![Bathroom. [bathroom] Installing a louver window is white in the bathroom, which was the keynote.](/images/chiba/chibashihanamigawa/79549a0010.jpg)















