New Homes » Kanto » Chiba Prefecture » Hanamigawa-ku, Chiba
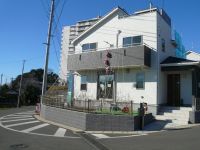 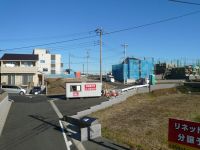
| | Chiba, Chiba Prefecture Hanamigawa-ku, Chiba 千葉県千葉市花見川区 |
| JR Sobu Line "Makuhari" walk 14 minutes JR総武線「幕張」歩14分 |
| First ・ Secondary sale sold out thanks! The final third-order sale in reception. The final three buildings which partition is also widely land, Sense of openness ・ It is both good per yang. Come please refer to the local. Easy in Aeon Mall Makuhari car until the new downtown topic 第1・2次分譲完売御礼!最終第3次分譲受付中。最終3棟どの区画も土地が広く、開放感・陽当り共に良好です。是非現地をご覧ください。話題のイオンモール幕張新都心まで車で楽々 |
| Adjacent land 15 period and in accordance with the Property 17th all 38 buildings of condominiums. One house 's outer wall color ・ Design is the newly built single-family of luxurious development sale Unlike. Road in the subdivision is spacious 6M public roads, Adjacent land 15 period is because it is residential, Clear some space between the rooftops and the adjacent land ・ You can see the size of the garden directly. or, Since the model house of the same specification was completed in the subdivision, You can find the most up-to-date facilities and specifications fulfilling together. Weekends and holidays, we have held a local consultation (sales events). 隣地15期と本物件17期合わせて全38棟の分譲住宅。一棟々外壁カラー・デザインが異なり高級感溢れる開発分譲の新築戸建です。分譲地内の道路は広々6M公道、隣地15期は居住されていますので、街並みや隣地とのゆとりある空間・庭の広さを直接ご覧頂けます。又、分譲地内に同仕様のモデルハウスが完成しましたので、一緒に充実した最新設備や仕様をご覧頂けます。週末及び祝日は現地相談会(販売会)を開催しております。 |
Local guide map 現地案内図 | | Local guide map 現地案内図 | Features pickup 特徴ピックアップ | | Measures to conserve energy / Corresponding to the flat-35S / Pre-ground survey / Vibration Control ・ Seismic isolation ・ Earthquake resistant / Parking two Allowed / 2 along the line more accessible / Land 50 square meters or more / Energy-saving water heaters / Facing south / System kitchen / Bathroom Dryer / Yang per good / All room storage / Siemens south road / A quiet residential area / LDK15 tatami mats or more / Around traffic fewer / Or more before road 6m / Corner lot / Japanese-style room / Shaping land / Garden more than 10 square meters / Washbasin with shower / Face-to-face kitchen / Barrier-free / Toilet 2 places / Bathroom 1 tsubo or more / 2-story / South balcony / Zenshitsuminami direction / Warm water washing toilet seat / Nantei / Underfloor Storage / The window in the bathroom / TV monitor interphone / Leafy residential area / Ventilation good / Dish washing dryer / Walk-in closet / water filter / City gas / Located on a hill / A large gap between the neighboring house / Flat terrain / Development subdivision in 省エネルギー対策 /フラット35Sに対応 /地盤調査済 /制震・免震・耐震 /駐車2台可 /2沿線以上利用可 /土地50坪以上 /省エネ給湯器 /南向き /システムキッチン /浴室乾燥機 /陽当り良好 /全居室収納 /南側道路面す /閑静な住宅地 /LDK15畳以上 /周辺交通量少なめ /前道6m以上 /角地 /和室 /整形地 /庭10坪以上 /シャワー付洗面台 /対面式キッチン /バリアフリー /トイレ2ヶ所 /浴室1坪以上 /2階建 /南面バルコニー /全室南向き /温水洗浄便座 /南庭 /床下収納 /浴室に窓 /TVモニタ付インターホン /緑豊かな住宅地 /通風良好 /食器洗乾燥機 /ウォークインクロゼット /浄水器 /都市ガス /高台に立地 /隣家との間隔が大きい /平坦地 /開発分譲地内 | Event information イベント情報 | | Local sales meetings (please visitors to direct local) schedule / Every Saturday, Sunday and public holidays time / 10:00 ~ 17:00 現地販売会(直接現地へご来場ください)日程/毎週土日祝時間/10:00 ~ 17:00 | Property name 物件名 | | Lynette Town Makuhari 17th newly built condominiums all 16 buildings リネットタウン幕張17期新築分譲住宅全16棟 | Price 価格 | | 36,800,000 yen ~ 40,800,000 yen 3680万円 ~ 4080万円 | Floor plan 間取り | | 4LDK ~ 4LDK + S (storeroom) 4LDK ~ 4LDK+S(納戸) | Units sold 販売戸数 | | 3 units 3戸 | Total units 総戸数 | | 16 houses 16戸 | Land area 土地面積 | | 165.3 sq m ~ 196.11 sq m (50.00 tsubo ~ 59.32 tsubo) (measured) 165.3m2 ~ 196.11m2(50.00坪 ~ 59.32坪)(実測) | Building area 建物面積 | | 101.84 sq m ~ 110.94 sq m (30.80 tsubo ~ 33.55 tsubo) (Registration) 101.84m2 ~ 110.94m2(30.80坪 ~ 33.55坪)(登記) | Driveway burden-road 私道負担・道路 | | Road width: 6m, Asphaltic pavement 道路幅:6m、アスファルト舗装 | Completion date 完成時期(築年月) | | Mid-April, 2014 2014年4月中旬予定 | Address 住所 | | Chiba City, Chiba Prefecture Hanamigawa-ku, Chiba Makuhari-cho, 4-1841 千葉県千葉市花見川区幕張町4-1841 | Traffic 交通 | | JR Sobu Line "Makuhari" walk 14 minutes Keisei Chiba line "Keiseimakuhari" walk 13 minutes JR総武線「幕張」歩14分京成千葉線「京成幕張」歩13分
| Related links 関連リンク | | [Related Sites of this company] 【この会社の関連サイト】 | Contact お問い合せ先 | | TEL: 0800-602-5939 [Toll free] mobile phone ・ Also available from PHS
Caller ID is not notified
Please contact the "we saw SUUMO (Sumo)"
If it does not lead, If the real estate company TEL:0800-602-5939【通話料無料】携帯電話・PHSからもご利用いただけます
発信者番号は通知されません
「SUUMO(スーモ)を見た」と問い合わせください
つながらない方、不動産会社の方は
| Building coverage, floor area ratio 建ぺい率・容積率 | | Kenpei rate: 50%, Volume ratio: 100% 建ペい率:50%、容積率:100% | Time residents 入居時期 | | April 2014 late schedule 2014年4月下旬予定 | Land of the right form 土地の権利形態 | | Ownership 所有権 | Structure and method of construction 構造・工法 | | Wooden 2-story (2 × 4 construction method) 木造2階建(2×4工法) | Use district 用途地域 | | Urbanization control area 市街化調整区域 | Land category 地目 | | Residential land 宅地 | Other limitations その他制限事項 | | Regulations have by the Landscape Act, Residential land development construction regulation area, City Planning Act development permission Chiba specified Metropolitan home No. 325 ・ No. 90 City Planning Act development permission already number Chiba specified Metropolitan home No. 882 (2013 August 8 date) 景観法による規制有、宅地造成工事規制区域、都市計画法開発許可 千葉市指定都宅第325号・第90号 都市計画法開発許可済番号 千葉市指定都宅第882号(平成25年8月8日付) | Overview and notices その他概要・特記事項 | | Building Permits reason: land sale by the development permit, etc., Building confirmation number: SenKenju No. 1302607 other 建築許可理由:開発許可等による分譲地、建築確認番号:千建住第1302607号他 | Company profile 会社概要 | | <Mediation> Governor of Chiba Prefecture (2) the first 015,317 No. Keiyo Lynette (Ltd.) Funabashi head office Yubinbango273-0005 Funabashi City, Chiba Prefecture Honcho 3-1-21 <仲介>千葉県知事(2)第015317号京葉リネット(株)船橋本店〒273-0005 千葉県船橋市本町3-1-21 |
Model house photoモデルハウス写真 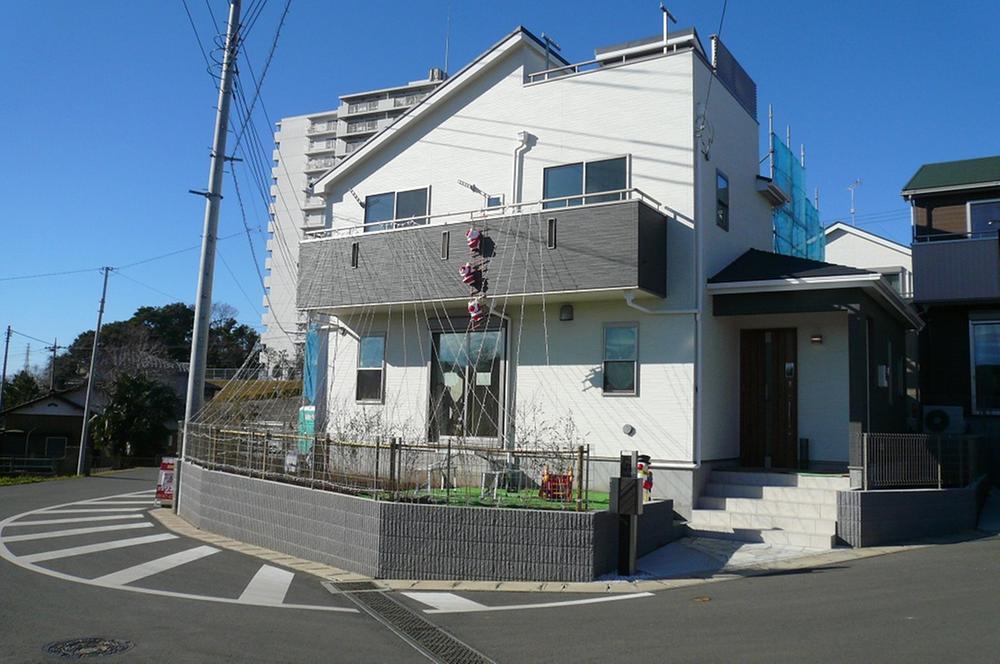 Model house in the local subdivision. Is the 2X4 method of strong Ordinance quasi-fireproof structure to earthquake.
現地分譲地内のモデルハウス。地震に強い省令準耐火構造の2X4工法です。
Local photos, including front road前面道路含む現地写真 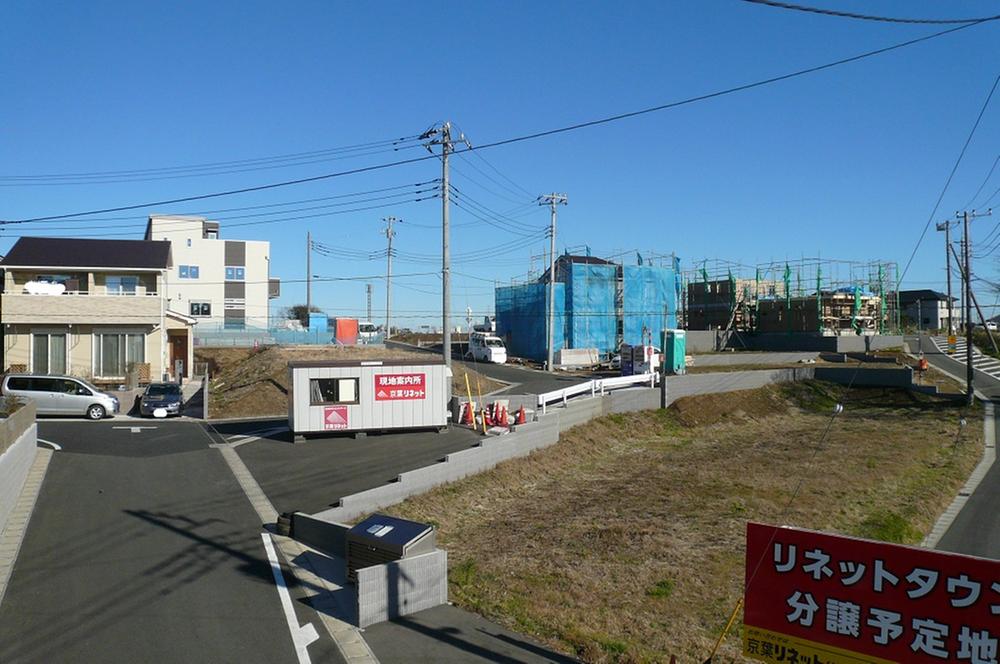 All sections land area of more than 50 square meters per day good south terraced newly built single-family of (local photo) 2013 December shooting
全区画土地面積50坪以上の日当り良好な南ひな壇の新築戸建(現地写真)平成25年12月撮影
Local appearance photo現地外観写真 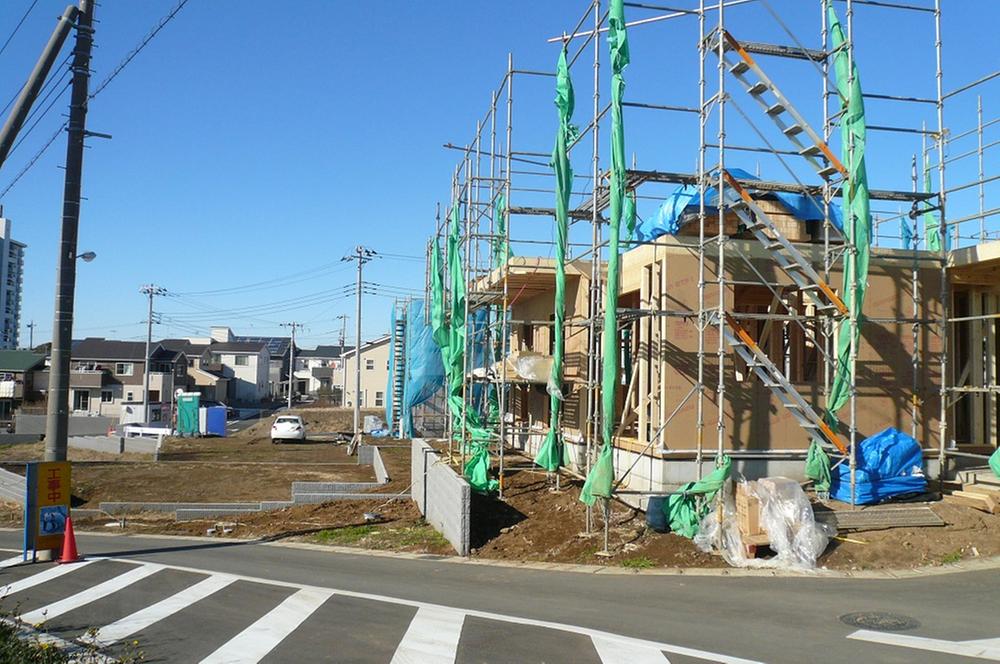 There is a feeling of opening, Surrounded by greenery is the location of the ideal. Adjacent land 15 period is seen in the distance. (Local photo) 2013 December shooting
開放感があり、緑に囲まれ理想の立地です。遠くに隣地15期が見えます。(現地写真)平成25年12月撮影
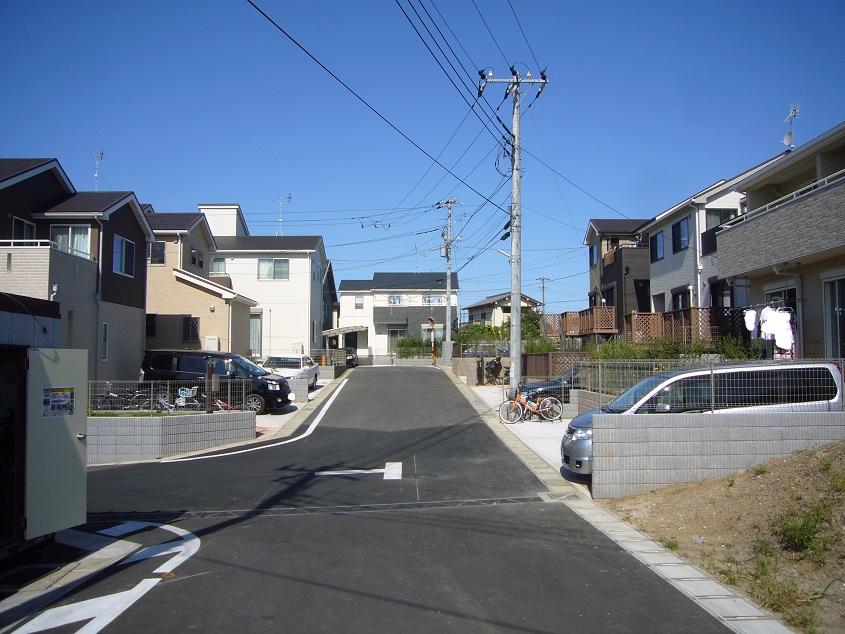 Rooftops of adjacent land 15 stage as seen from the subdivision within the (local photo) 2013 December shooting
本分譲地内から見た隣地15期の街並み(現地写真)平成25年12月撮影
Sale already cityscape photo分譲済街並み写真 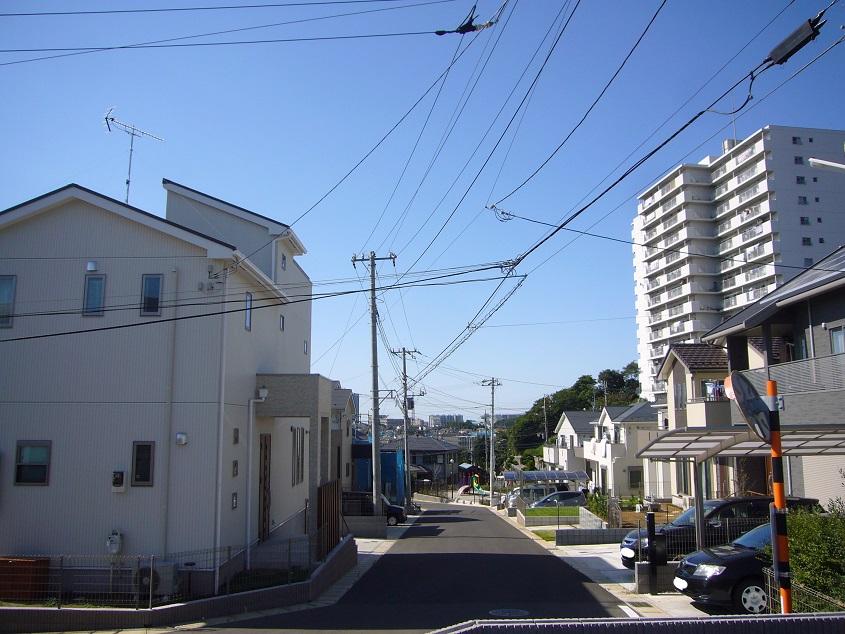 15 period streets (17th 15 phase of the adjacent land local photo) Heisei neighbor 25 December shooting
おとなりの15期街並み(17期隣地の15期現地写真)平成25年12月撮影
Local photos, including front road前面道路含む現地写真 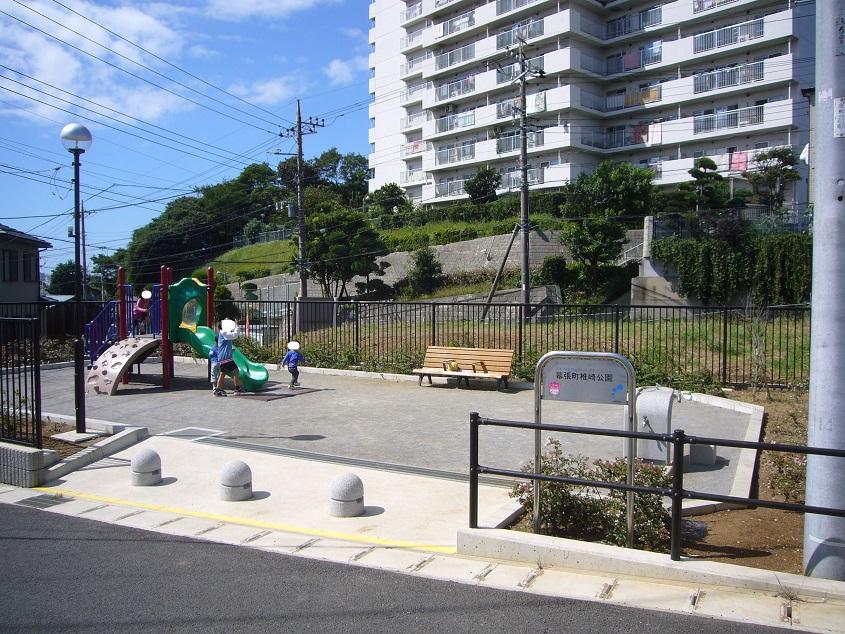 Adjacent land playground equipment with a park within a 15 period
隣地15期内にある遊具付公園
Same specifications photo (kitchen)同仕様写真(キッチン) 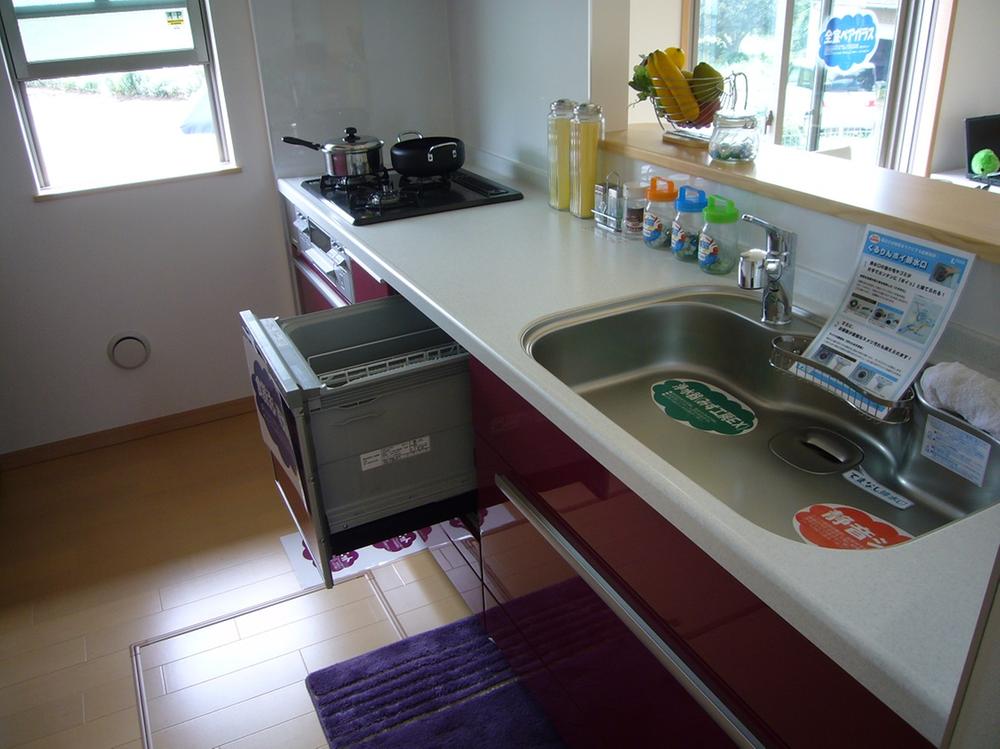 With dishwasher face-to-face system Kitchen (same specifications ・ Model house in the photos)
食器洗い乾燥機付対面システムキッチン(同仕様・モデルハウス内写真)
Same specifications photo (bathroom)同仕様写真(浴室) 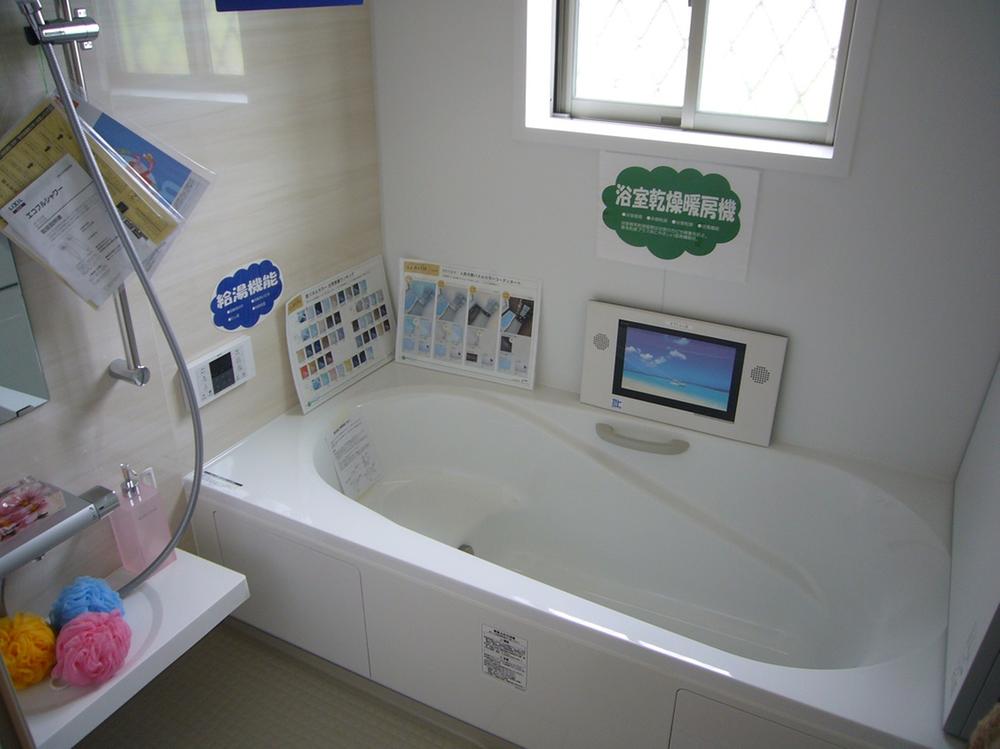 Unit bus (the same specifications of the spacious Hitotsubo type with bathroom dryer ・ Model house in the photos)
浴室乾燥機付広々一坪タイプのユニットバス(同仕様・モデルハウス内写真)
Same specifications photos (Other introspection)同仕様写真(その他内観) 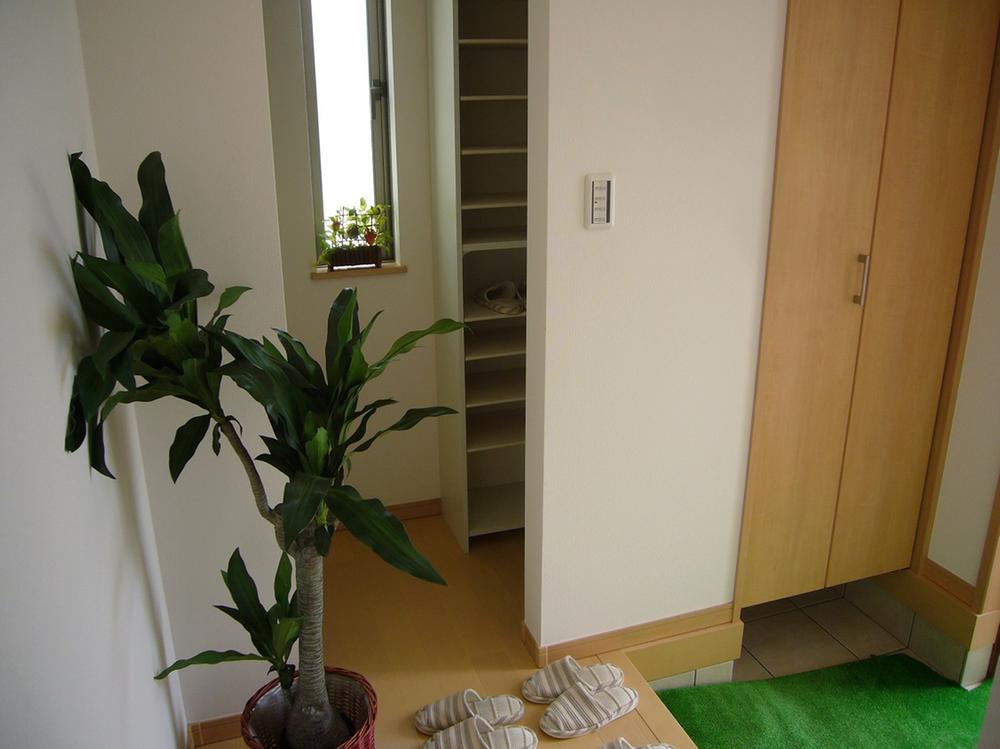 Entrance next to the shoe-in closet (optional) same specification ・ Model house in the photos
玄関横のシューズインクローゼット(オプション)同仕様・モデルハウス内写真
Same specifications photos (living)同仕様写真(リビング) 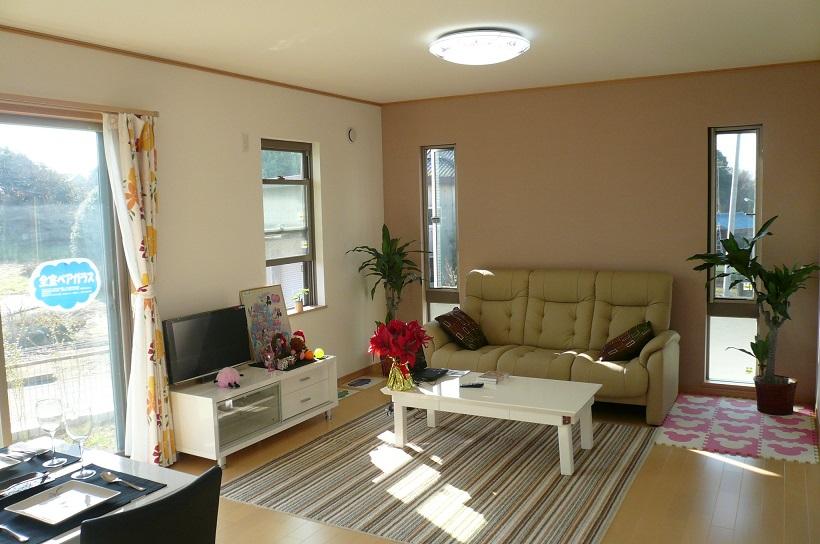 South-facing living room that the sun of the sun enters the Sansan (same specification ・ Model house in the photos)
太陽の陽が燦々と入る南向きのリビング(同仕様・モデルハウス内写真)
Primary school小学校 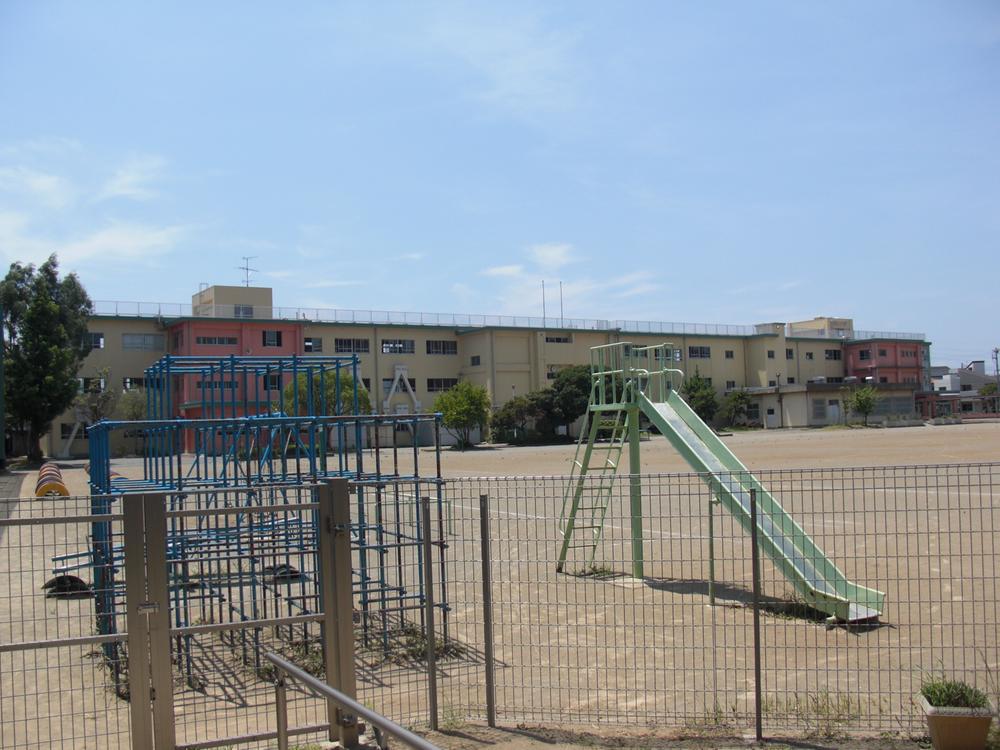 It was increased by one grade a class of 300m this year to Makuhari east elementary school. It is a popular area. (4 minutes walk)
幕張東小学校まで300m 今年の1年生一クラス増えました。人気のエリアです。(徒歩4分)
Junior high school中学校 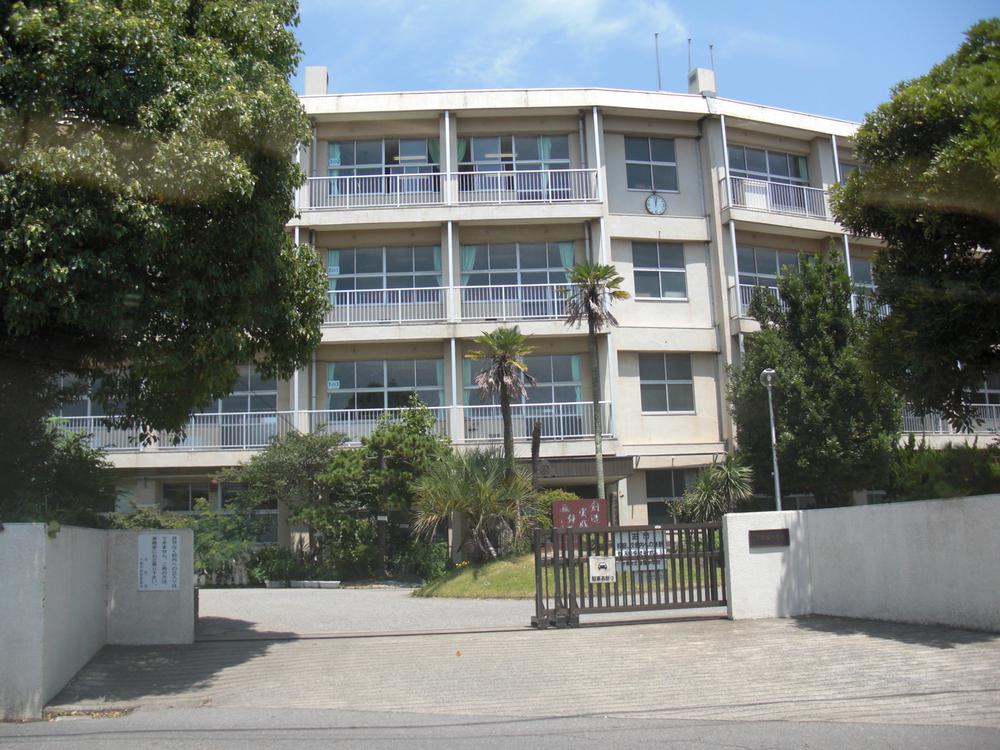 800m school route to Makuhari junior high school will be the memories of a lifetime. (10 minute walk)
幕張中学校まで800m 通学路は一生の思い出になります。(徒歩10分)
Kindergarten ・ Nursery幼稚園・保育園 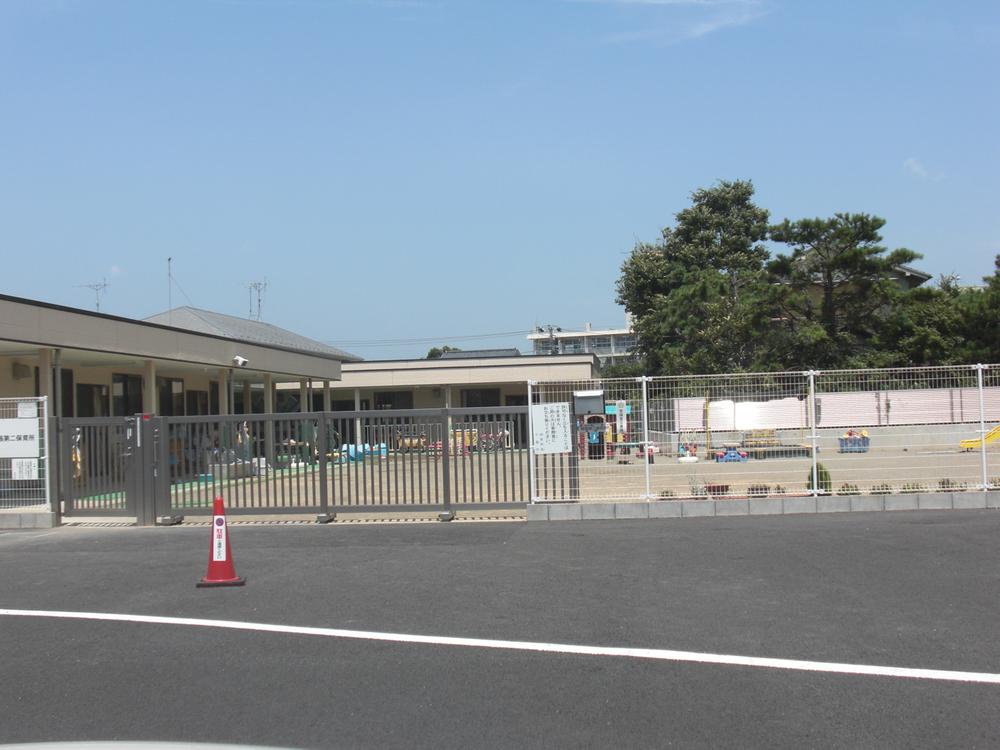 Close to the 1040m Makuhari Station North to Makuhari second nursery, Friendly environment in your family. (A 13-minute walk)
幕張第二保育園まで1040m 幕張駅北口の近くにあり、ご家族に優しい環境です。(徒歩13分)
Supermarketスーパー 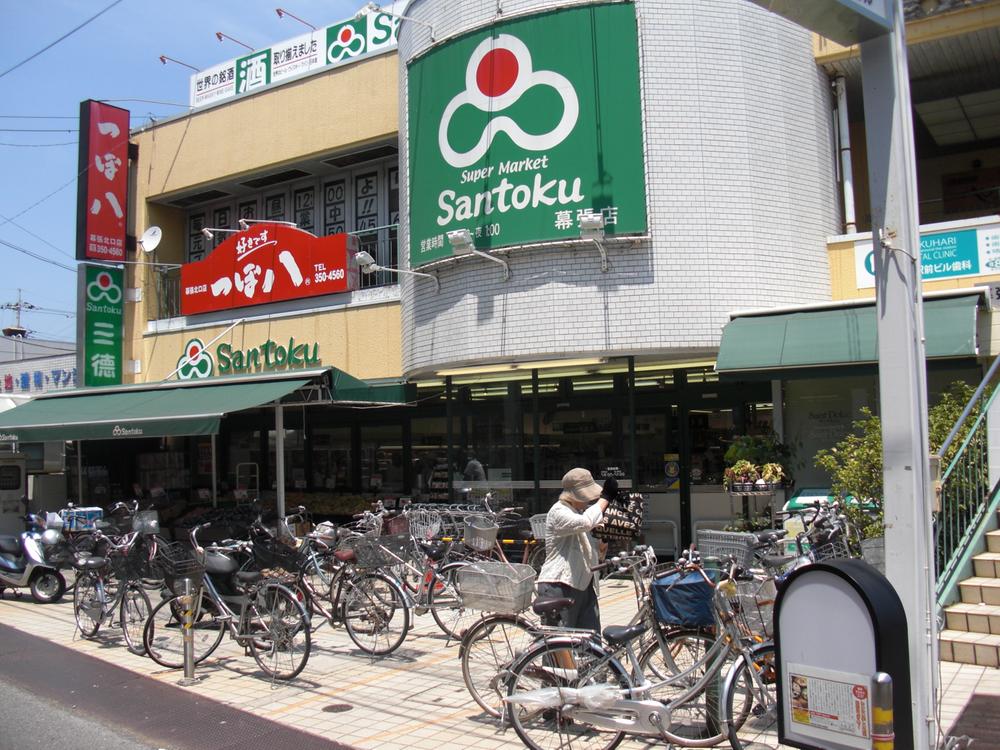 In front of the 1120m Makuhari Station North th to Super Santoku, Convenient commuting way home shopping (14 minutes walk)
スーパーサントクまで1120m 幕張駅北口目の前にあり、通勤帰りのお買物が便利(徒歩14分)
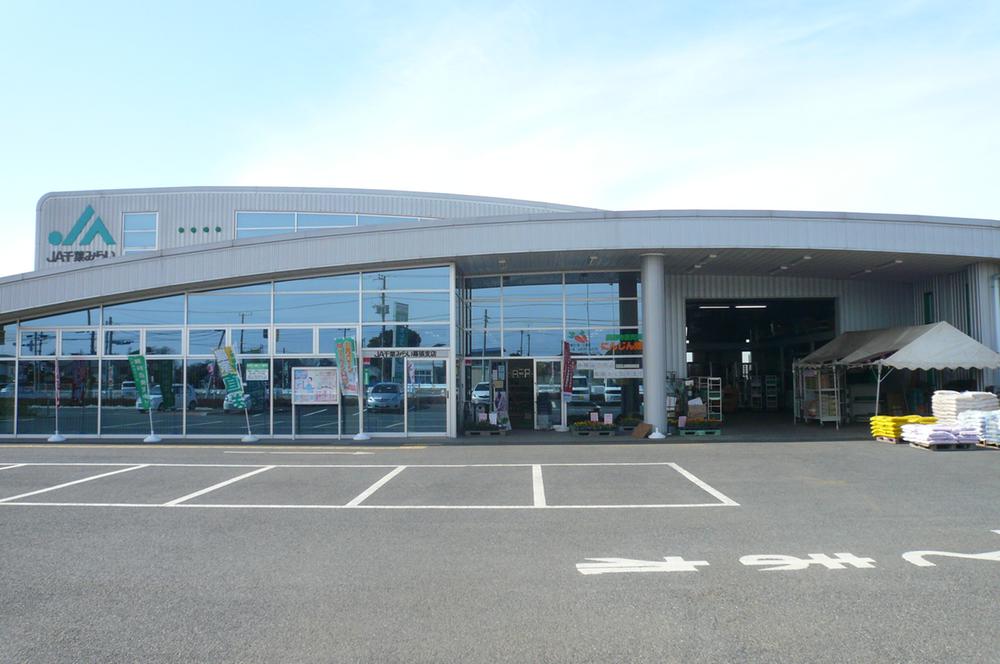 Until JA future 250m every day were caught in a local field, Which was caught sells fresh vegetables. (4 minutes walk)
JAみらいまで250m 毎日地元の畑で採れた、採れたて新鮮野菜を販売しています。(徒歩4分)
Convenience storeコンビニ 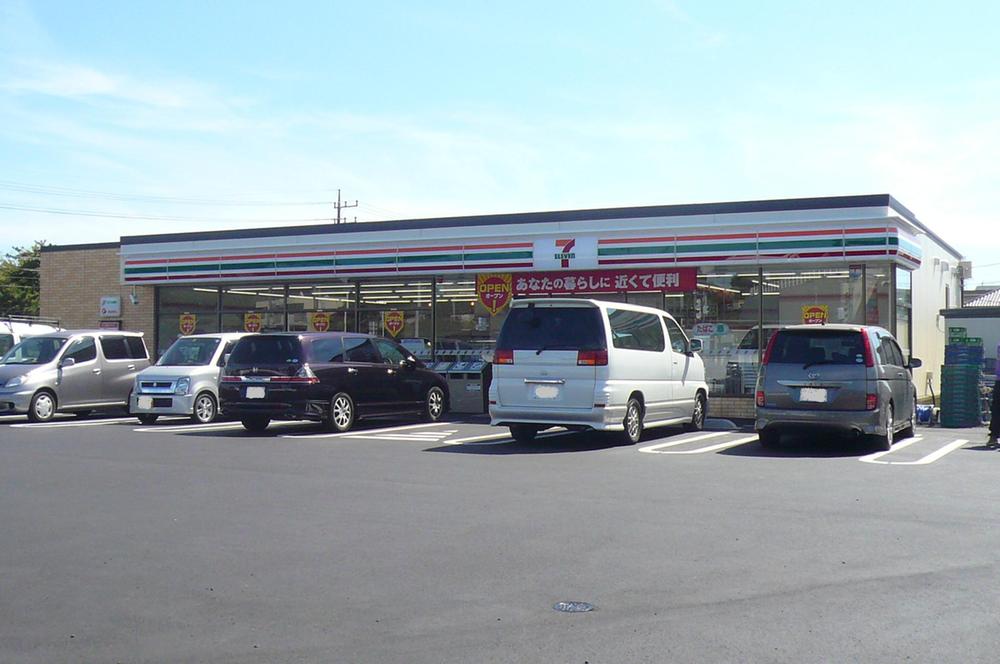 Because it is in commuting line the middle of the 610m station and the local to Seven-Eleven, very convenient. (8-minute walk)
セブンイレブンまで610m 駅と現地の通勤路途中にあるので、とても便利です。(徒歩8分)
Shopping centreショッピングセンター 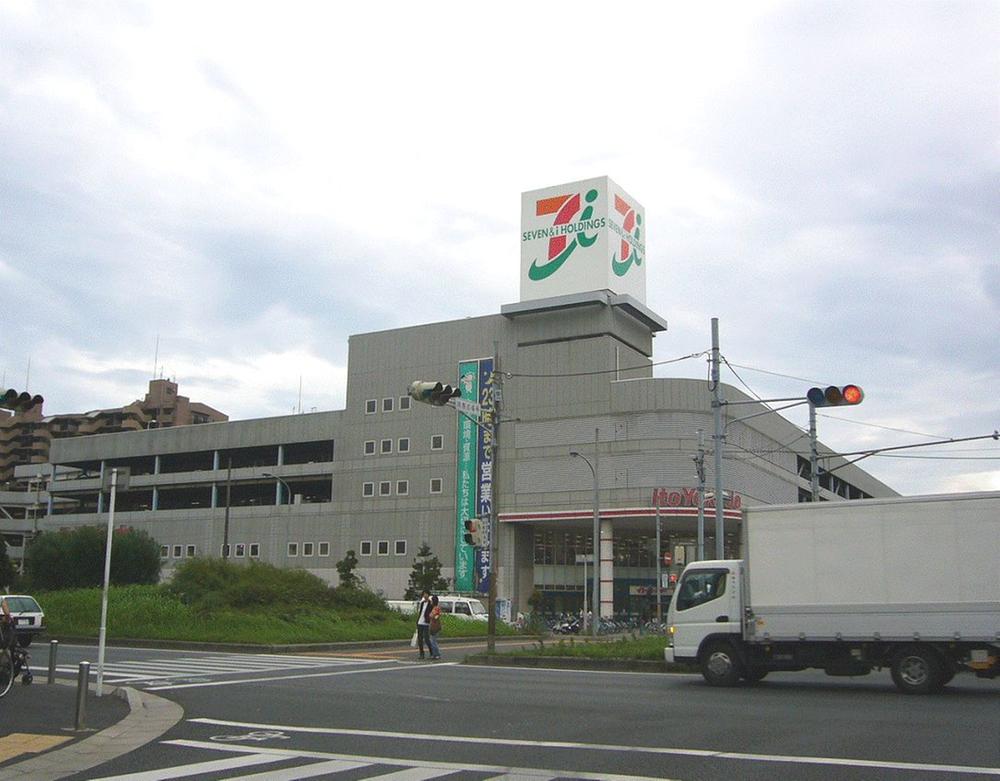 Ito-Yokado to 1480m weekend, Shopping while you drive with your family (19 minutes walk)
イトーヨーカドーまで1480m 週末は、ご家族でドライブをしながらショッピング(徒歩19分)
Other Environmental Photoその他環境写真 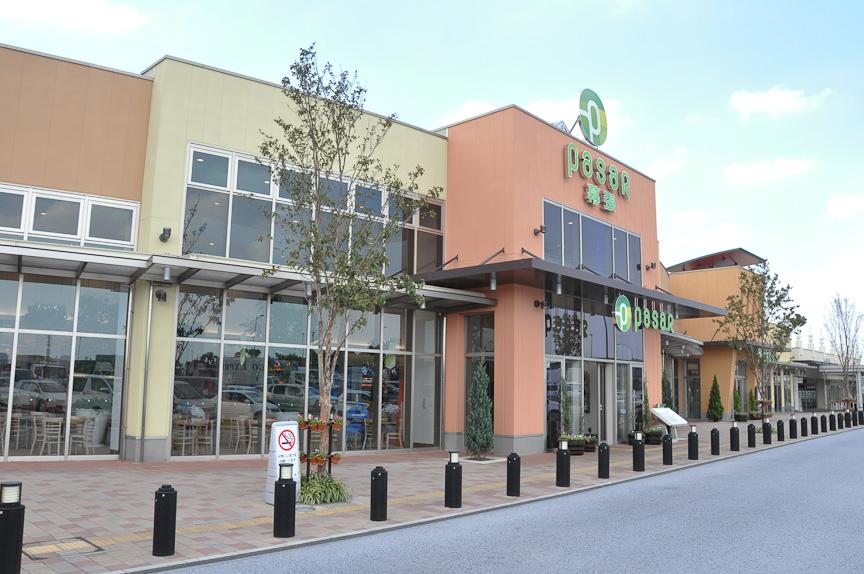 Keiyo road service area of 480m topic to Pasar, Put also from general road. Various shops such as convenience stores and bakeries have opened stores.
パサールまで480m 話題の京葉道路サービスエリア、一般道からも入れます。コンビニやパン屋さんなどいろんなお店が出店しています。
Floor plan間取り図 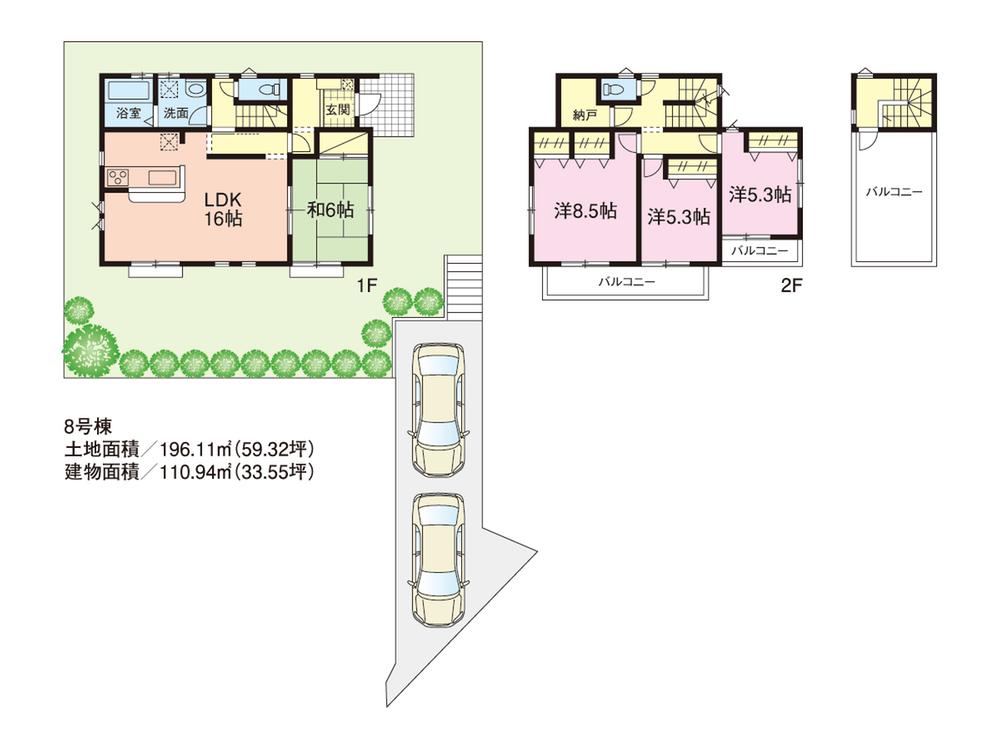 (8 Building), Price 36,800,000 yen, 4LDK, Land area 196.11 sq m , Building area 110.94 sq m
(8号棟)、価格3680万円、4LDK、土地面積196.11m2、建物面積110.94m2
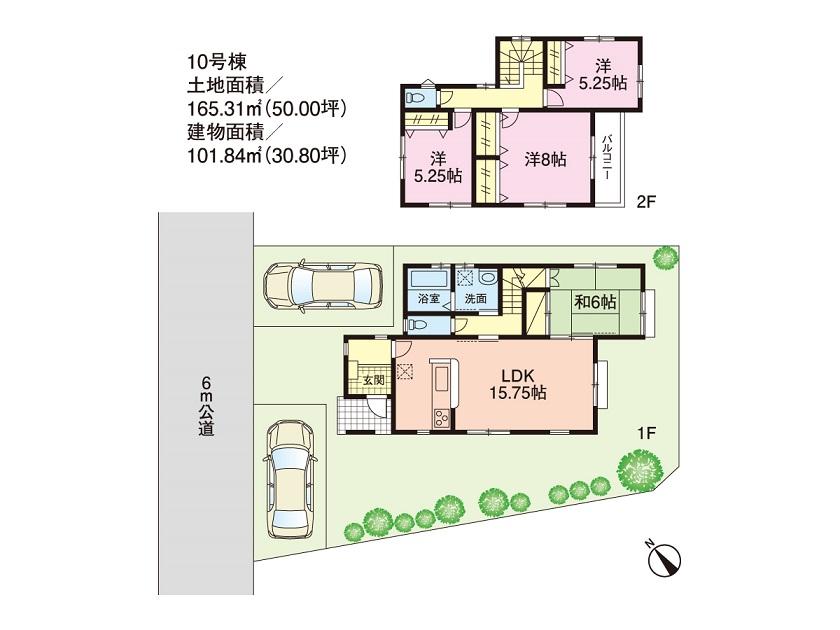 (10 Building), Price 40,800,000 yen, 4LDK, Land area 165.31 sq m , Building area 101.84 sq m
(10号棟)、価格4080万円、4LDK、土地面積165.31m2、建物面積101.84m2
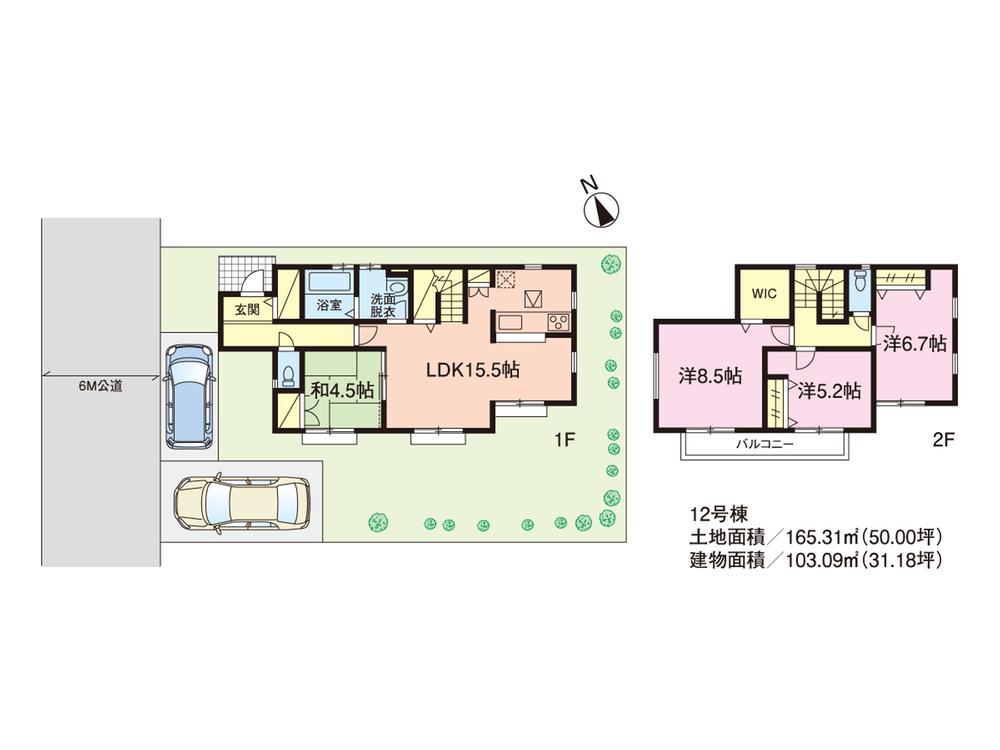 (12 Building), Price 38,800,000 yen, 4LDK, Land area 165.31 sq m , Building area 103.09 sq m
(12号棟)、価格3880万円、4LDK、土地面積165.31m2、建物面積103.09m2
Local guide map現地案内図 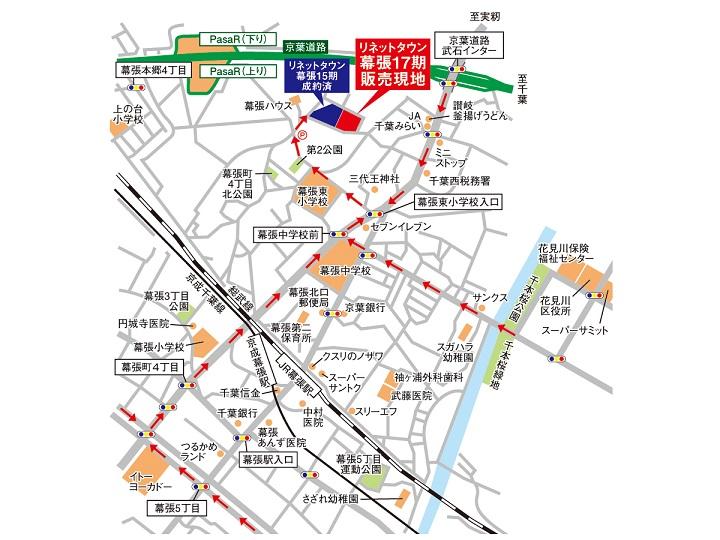 17th local guide map (there are sales offices in 17 phase of become a 15 term)
17期現地案内図(15期となりの17期に販売事務所があります)
Location
| 






















