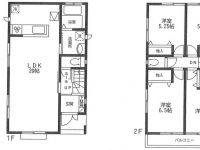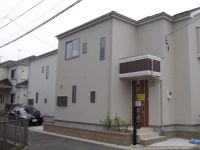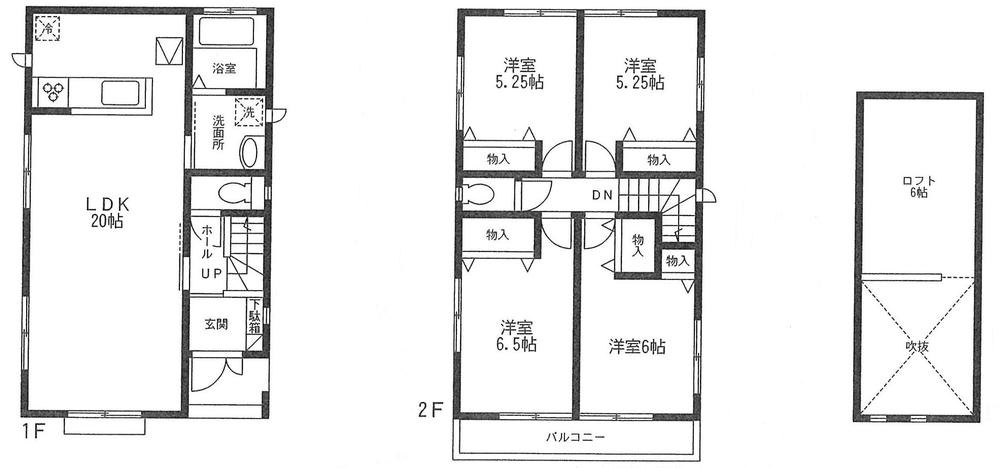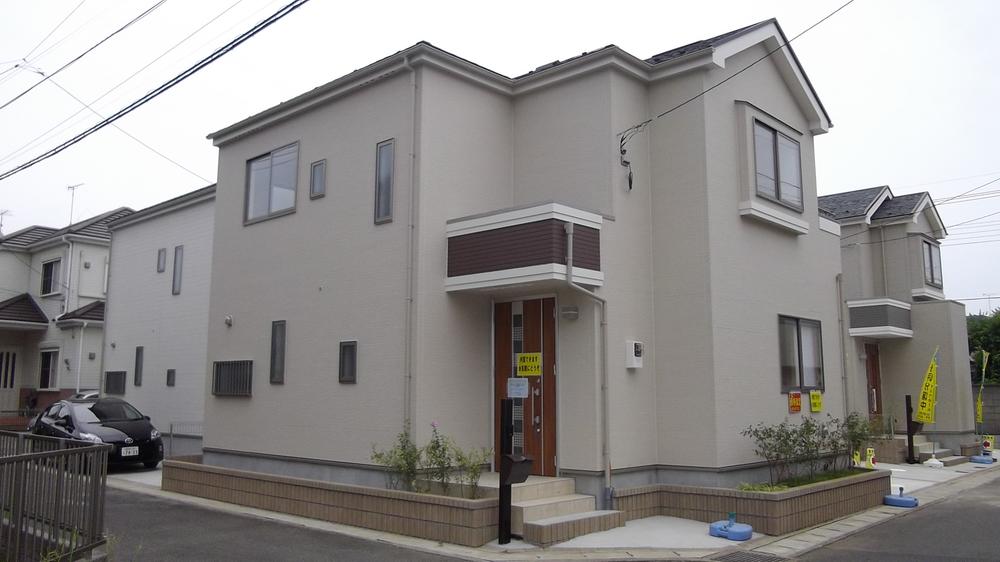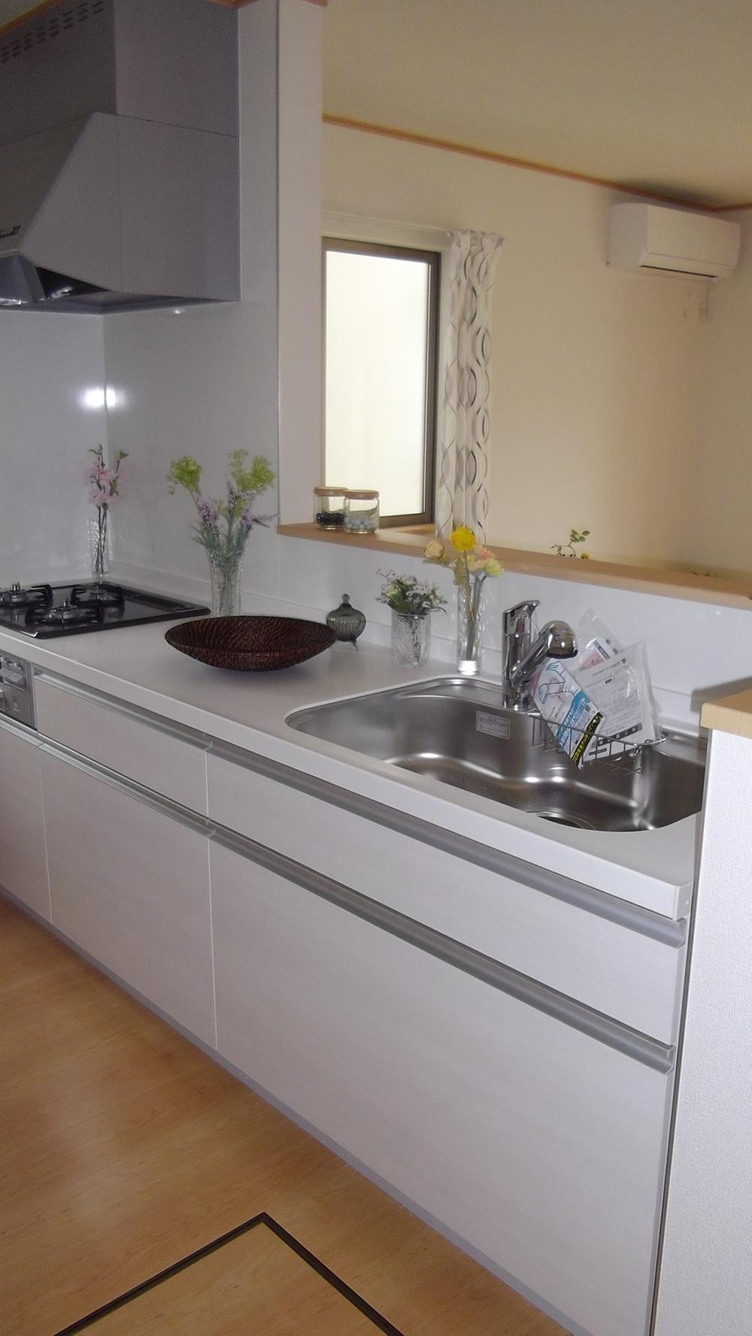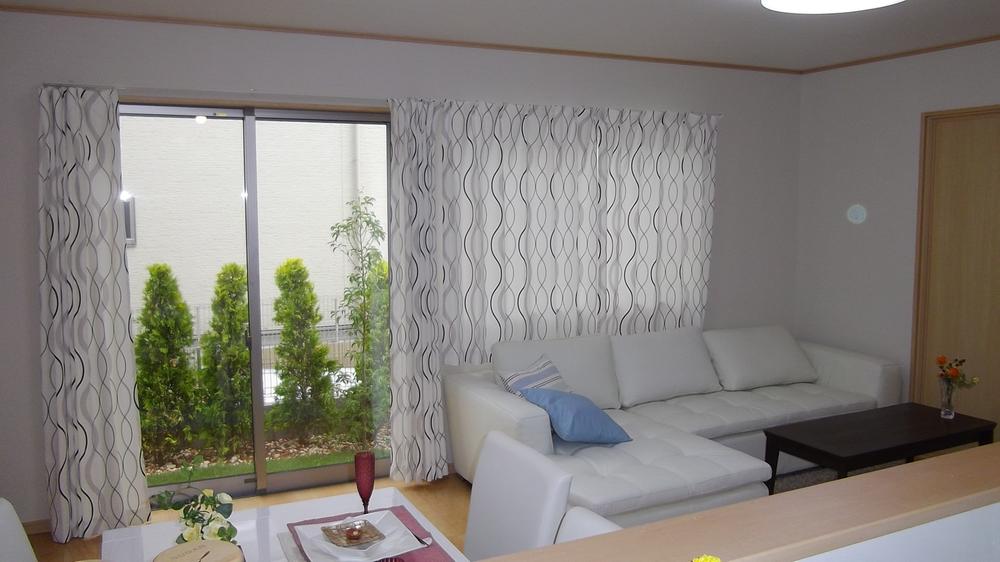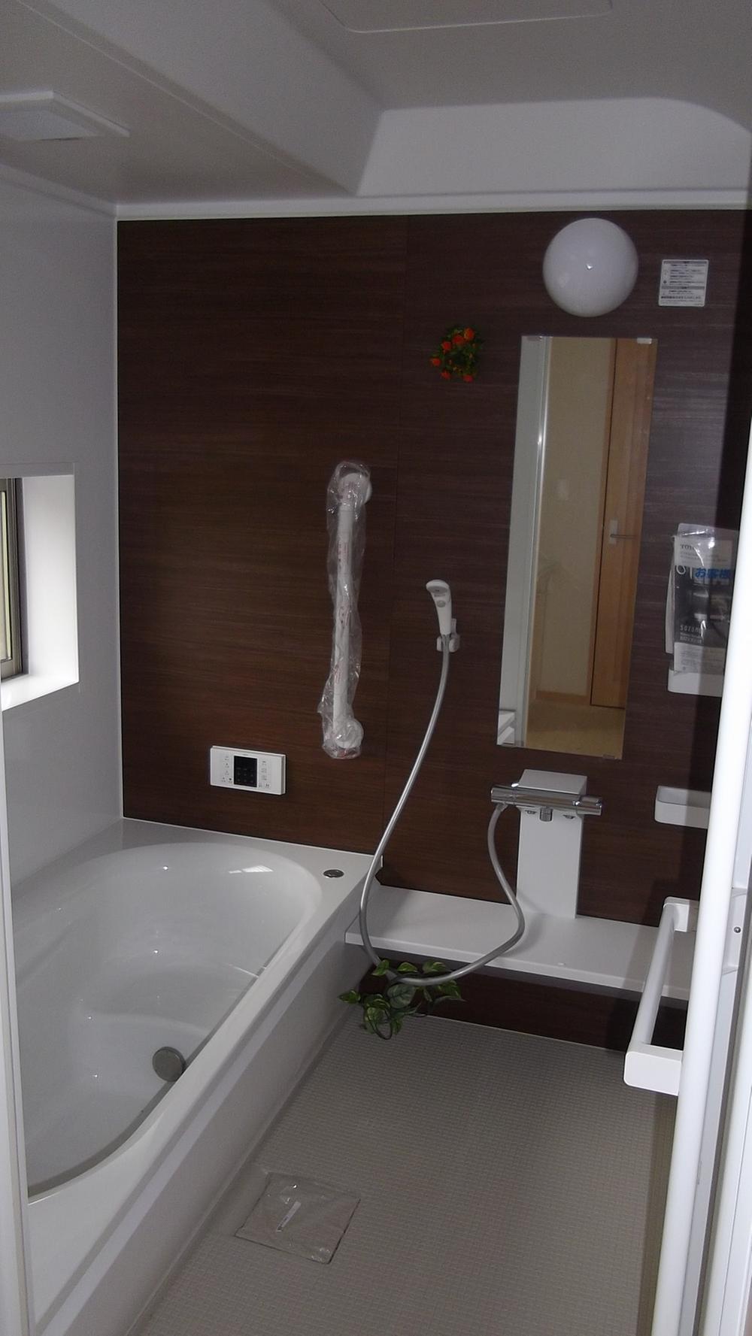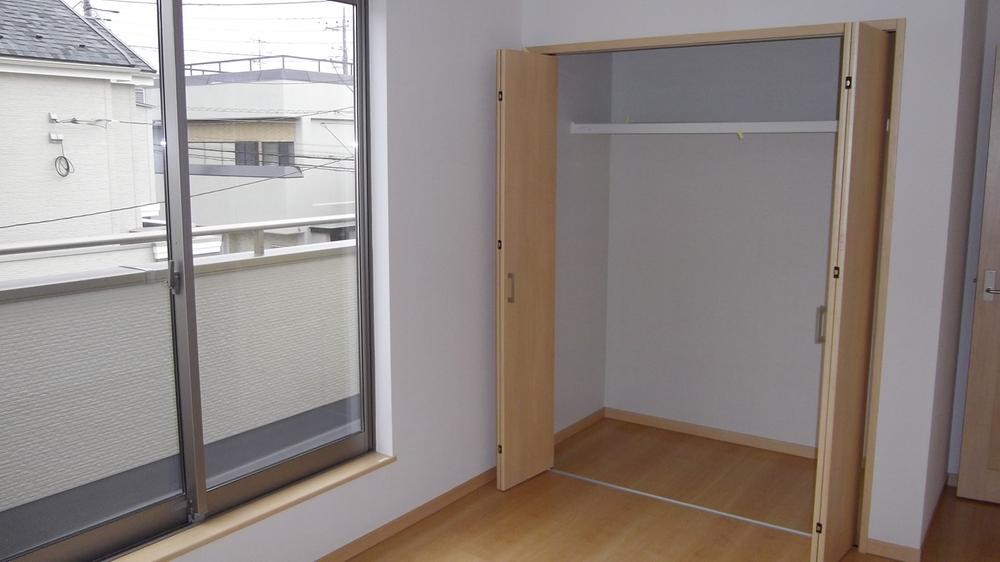|
|
Chiba, Chiba Prefecture Hanamigawa-ku, Chiba
千葉県千葉市花見川区
|
|
JR Sobu Line "Shinkemigawa" walk 5 minutes
JR総武線「新検見川」歩5分
|
|
4LDK + loft. Property of enhancement in a quiet residential area! Come Please check.
4LDK+ロフト付き。閑静な住宅街に充実の物件!是非ご確認ください。
|
Features pickup 特徴ピックアップ | | Construction housing performance with evaluation / LDK20 tatami mats or more / System kitchen / A quiet residential area / Washbasin with shower / Face-to-face kitchen / 2-story / South balcony / Warm water washing toilet seat / loft / Underfloor Storage 建設住宅性能評価付 /LDK20畳以上 /システムキッチン /閑静な住宅地 /シャワー付洗面台 /対面式キッチン /2階建 /南面バルコニー /温水洗浄便座 /ロフト /床下収納 |
Price 価格 | | 39,800,000 yen 3980万円 |
Floor plan 間取り | | 4LDK 4LDK |
Units sold 販売戸数 | | 1 units 1戸 |
Total units 総戸数 | | 1 units 1戸 |
Land area 土地面積 | | 100 sq m (registration) 100m2(登記) |
Building area 建物面積 | | 96.88 sq m (registration) 96.88m2(登記) |
Driveway burden-road 私道負担・道路 | | Nothing, East 5.8m width 無、東5.8m幅 |
Completion date 完成時期(築年月) | | October 2013 2013年10月 |
Address 住所 | | Chiba City, Chiba Prefecture Hanamigawa-ku, Chiba Garden 1 千葉県千葉市花見川区花園1 |
Traffic 交通 | | JR Sobu Line "Shinkemigawa" walk 5 minutes Keisei Chiba line "Kemigawa" walk 13 minutes
JR Sobu Line "Makuhari" walk 24 minutes JR総武線「新検見川」歩5分京成千葉線「検見川」歩13分
JR総武線「幕張」歩24分 |
Person in charge 担当者より | | Personnel Katsumata Kazuhiko Age: 40 Daigyokai experience: that in mind five years most is to give your suggestions in your eyes. However, Satisfy all of the customers demand conditions real estate does not exist. What do I have to compromise but will propose how best best if what the compromise 担当者勝俣 和彦年齢:40代業界経験:5年一番心がけていることはお客様目線でご提案を差し上げることです。しかし、お客様が求める条件をすべて満たす不動産は存在しません。何かを妥協しなければならないのですが何を妥協すれば一番ベストかをご提案します |
Contact お問い合せ先 | | TEL: 0800-603-3605 [Toll free] mobile phone ・ Also available from PHS
Caller ID is not notified
Please contact the "we saw SUUMO (Sumo)"
If it does not lead, If the real estate company TEL:0800-603-3605【通話料無料】携帯電話・PHSからもご利用いただけます
発信者番号は通知されません
「SUUMO(スーモ)を見た」と問い合わせください
つながらない方、不動産会社の方は
|
Building coverage, floor area ratio 建ぺい率・容積率 | | 60% ・ 150% 60%・150% |
Time residents 入居時期 | | 1 month after the contract 契約後1ヶ月 |
Land of the right form 土地の権利形態 | | Ownership 所有権 |
Structure and method of construction 構造・工法 | | Wooden 2-story (framing method) 木造2階建(軸組工法) |
Construction 施工 | | (Ltd.) Idasangyo (株)飯田産業 |
Use district 用途地域 | | One low-rise 1種低層 |
Other limitations その他制限事項 | | Landscape district 景観地区 |
Overview and notices その他概要・特記事項 | | Contact: Katsumata Kazuhiko, Facilities: Public Water Supply, This sewage, City gas, Building confirmation number: HPA-13-04100-1, Parking: car space 担当者:勝俣 和彦、設備:公営水道、本下水、都市ガス、建築確認番号:HPA-13-04100-1、駐車場:カースペース |
Company profile 会社概要 | | <Mediation> Governor of Chiba Prefecture (3) The 014,533 No. Pitattohausu Shimousa Nakayama store episode (Ltd.) Yubinbango272-0814 Ichikawa, Chiba Prefecture Takaishigami 31-17 <仲介>千葉県知事(3)第014533号ピタットハウス下総中山店エピソード(株)〒272-0814 千葉県市川市高石神31-17 |
