New Homes » Kanto » Chiba Prefecture » Hanamigawa-ku, Chiba
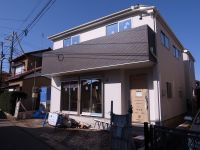 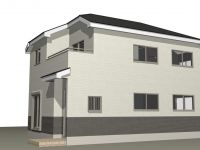
| | Chiba, Chiba Prefecture Hanamigawa-ku, Chiba 千葉県千葉市花見川区 |
| JR Sobu Line "Shinkemigawa" walk 10 minutes JR総武線「新検見川」歩10分 |
| Is the JR Sobu Line "Shinkemigawa" popular Garden area of a 10-minute walk from the station! The road to the station is flat. Convenience store near, Life is a convenient location, such as the post office and various financial institutions are often within a 10-minute walk. JR総武線「新検見川」駅より徒歩10分の人気の花園エリアです!駅までの道のりは平坦。コンビニが近く、郵便局や各種金融機関が徒歩10分圏内に多いなど生活便利な立地です。 |
| ● neighboring Higashihanazono park is as large as about 1000 square meters, It is a fun place to be as you walk and playground with children. Also, In the spring you can enjoy cherry flower garden green belt! ● is located in the first-class low-rise exclusive residential area, Living environment is good! ● currently under construction! There is a complete listing of the specifications that you can see if now. Expenses will be kept low by the seller agency Property. ● commercial facility during the period from the station to the house from a convenience store to the supermarket has been enhanced. It is very convenient There is also a large supermarket on the other side of the station. ● elementary and junior high schools and kindergartens will be in the range of about 500m. School children, of course, It is very convenient to pick up. ●近隣の東花園公園は約1000坪と大きく、お子様とのお散歩や遊び場として楽しく過ごせる場所です。また、春には花園グリーンベルトの桜が楽しめます!●第一種低層住居専用地域に位置しており、住環境良好です!●現在建築中!今ならご覧いただける同仕様の完成物件がございます。売主代理物件で諸費用が低く抑えられます。●コンビニからスーパーまで駅から家までの間に商業施設が充実しております。駅の向こう側には大型スーパーもあり大変便利です。●小中学校や幼稚園が約500mの範囲内にあります。お子様の通学はもちろん、お迎えにも大変便利です。 |
Local guide map 現地案内図 | | Local guide map 現地案内図 | Features pickup 特徴ピックアップ | | Corresponding to the flat-35S / Pre-ground survey / Year Available / 2 along the line more accessible / It is close to the city / System kitchen / Flat to the station / A quiet residential area / Washbasin with shower / Face-to-face kitchen / Toilet 2 places / Bathroom 1 tsubo or more / 2-story / Warm water washing toilet seat / Underfloor Storage / The window in the bathroom / TV monitor interphone / water filter フラット35Sに対応 /地盤調査済 /年内入居可 /2沿線以上利用可 /市街地が近い /システムキッチン /駅まで平坦 /閑静な住宅地 /シャワー付洗面台 /対面式キッチン /トイレ2ヶ所 /浴室1坪以上 /2階建 /温水洗浄便座 /床下収納 /浴室に窓 /TVモニタ付インターホン /浄水器 | Event information イベント情報 | | Local tours (please visitors to direct local) schedule / Every Saturday, Sunday and public holidays time / 10:30 ~ 16:30 現地見学会(直接現地へご来場ください)日程/毎週土日祝時間/10:30 ~ 16:30 | Property name 物件名 | | Libre Garden Hanazonocho All two buildings リーブルガーデン花園町 全2棟 | Price 価格 | | 32,900,000 yen ・ 35,900,000 yen 3290万円・3590万円 | Floor plan 間取り | | 2LDK + 2S (storeroom) ・ 4LDK 2LDK+2S(納戸)・4LDK | Units sold 販売戸数 | | 2 units 2戸 | Total units 総戸数 | | 2 units 2戸 | Land area 土地面積 | | 96.71 sq m ・ 109.85 sq m (29.25 tsubo ・ 33.22 tsubo) (Registration) 96.71m2・109.85m2(29.25坪・33.22坪)(登記) | Building area 建物面積 | | 97.5 sq m ・ 98.54 sq m (29.49 tsubo ・ 29.80 tsubo) (measured) 97.5m2・98.54m2(29.49坪・29.80坪)(実測) | Driveway burden-road 私道負担・道路 | | 4m public road 4m公道 | Completion date 完成時期(築年月) | | 2013 mid-December 2013年12月中旬 | Address 住所 | | Chiba City, Chiba Prefecture Hanamigawa-ku, Chiba Hanazonocho No. 45 11 千葉県千葉市花見川区花園町45番11 | Traffic 交通 | | JR Sobu Line "Shinkemigawa" walk 10 minutes Keisei Chiba line "Kemigawa" walk 18 minutes JR総武線「新検見川」歩10分京成千葉線「検見川」歩18分
| Contact お問い合せ先 | | Beach real estate (Ltd.) Makuhari Branch TEL: 043-275-3211 Please inquire as "saw SUUMO (Sumo)" 海浜不動産(株)幕張支店TEL:043-275-3211「SUUMO(スーモ)を見た」と問い合わせください | Building coverage, floor area ratio 建ぺい率・容積率 | | Building coverage: 60% Volume ratio: 150% 建ぺい率:60% 容積率:150% | Time residents 入居時期 | | 2013 late December plans 2013年12月下旬予定 | Land of the right form 土地の権利形態 | | Ownership 所有権 | Structure and method of construction 構造・工法 | | Wooden 2-story (framing method) 木造2階建(軸組工法) | Use district 用途地域 | | One low-rise 1種低層 | Land category 地目 | | Residential land 宅地 | Overview and notices その他概要・特記事項 | | Building confirmation number: (1 Building) No. 13UDI1C Ken 01001 (Building 2) No. 13UDI1C Ken 01002 建築確認番号:(1号棟)第13UDI1C建01001号 (2号棟)第13UDI1C建01002号 | Company profile 会社概要 | | <Marketing alliance (agency)> Governor of Chiba Prefecture (10) No. 006133 (the company), Chiba Prefecture Building Lots and Buildings Transaction Business Association (Corporation) metropolitan area real estate Fair Trade Council member beach real estate (Ltd.) Makuhari branch Yubinbango262-0032 Chiba, Chiba Prefecture Hanamigawa-ku, Chiba Makuhari-cho, 6-114 <販売提携(代理)>千葉県知事(10)第006133号(社)千葉県宅地建物取引業協会会員 (公社)首都圏不動産公正取引協議会加盟海浜不動産(株)幕張支店〒262-0032 千葉県千葉市花見川区幕張町6-114 |
Local appearance photo現地外観写真 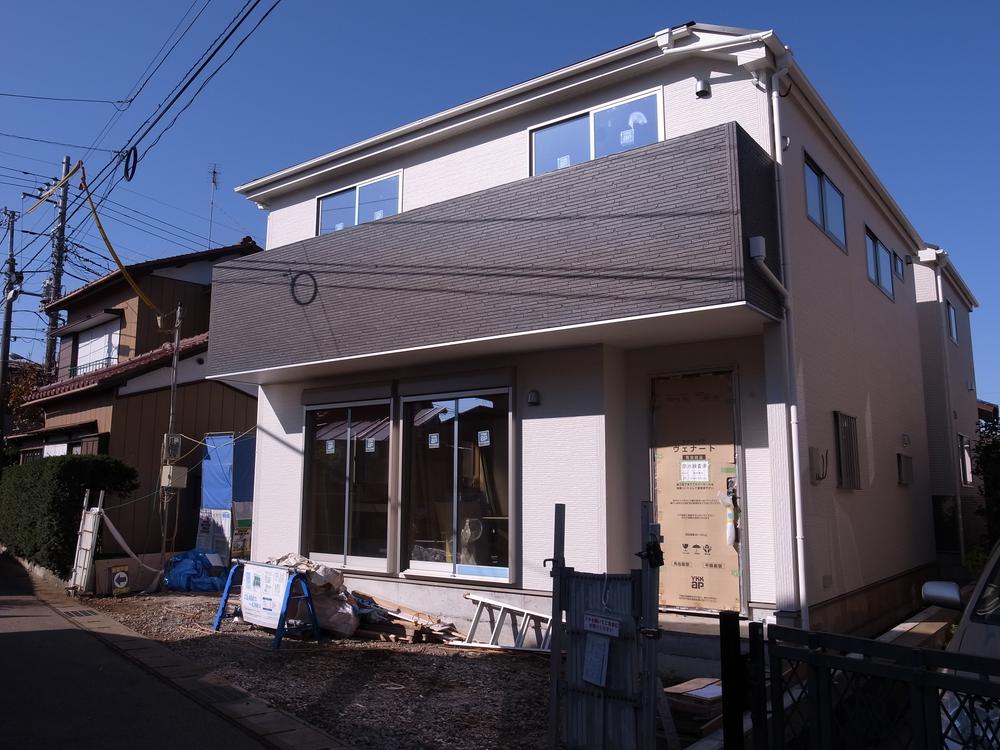 Local (November 24, 2013 shooting) It is unfinished, Outer wall is finished stuck it's appearance.
現地(2013年11月24日撮影) 未完成ですが、外壁が貼り終わって外観が整いました。
Rendering (appearance)完成予想図(外観) 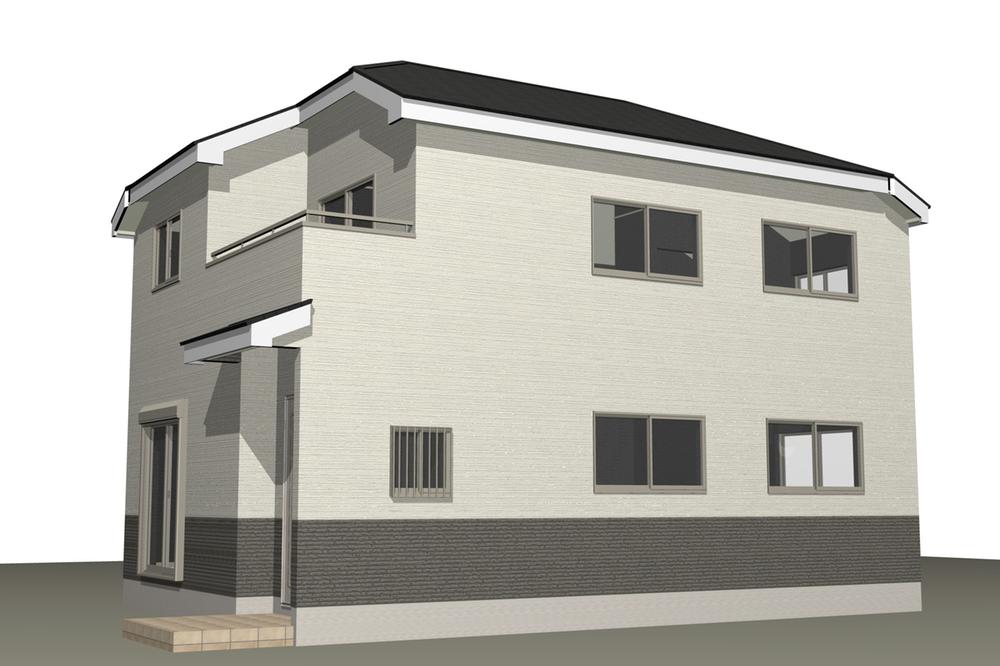 (1 Building) Rendering
(1号棟)完成予想図
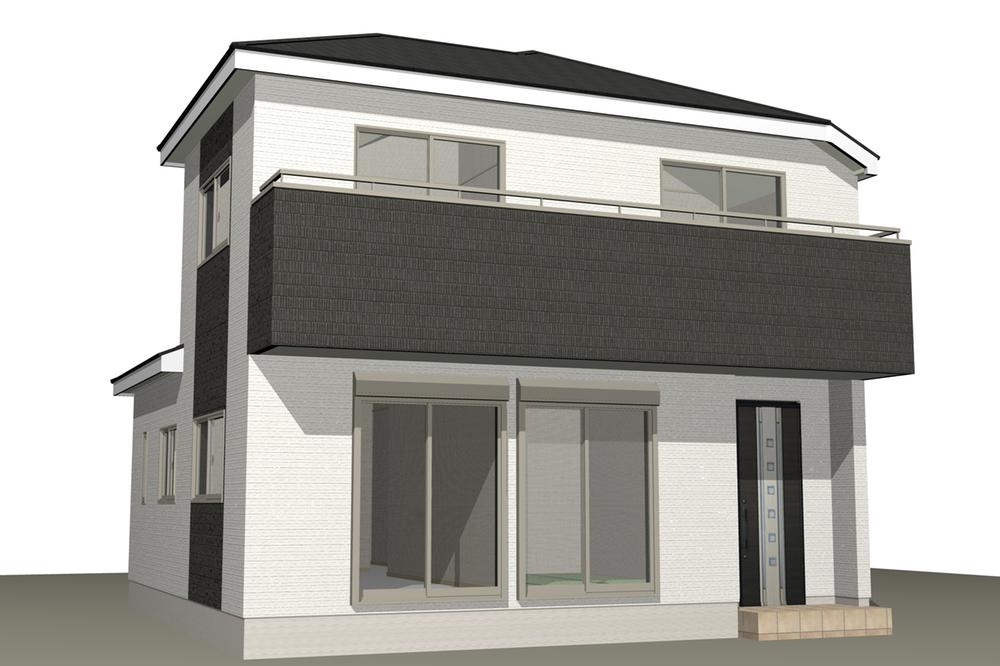 (Building 2) Rendering
(2号棟)完成予想図
Floor plan間取り図 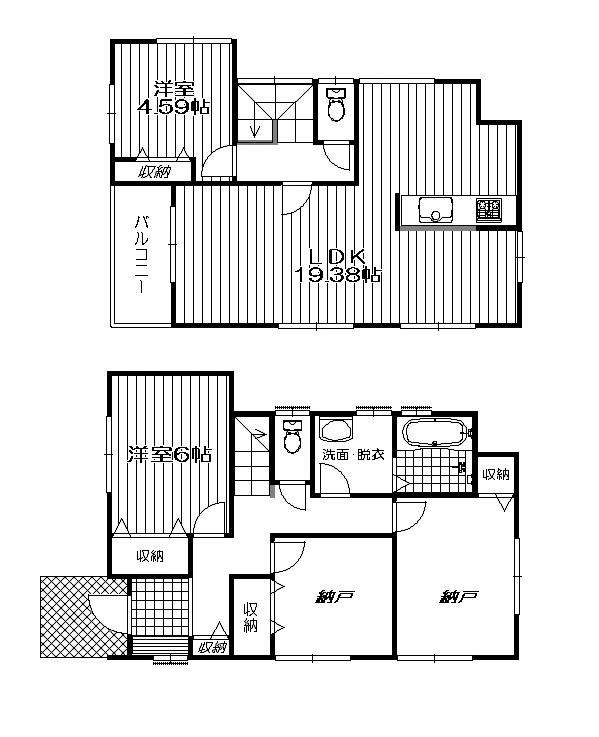 (1 Building), Price 32,900,000 yen, 2LDK+2S, Land area 109.85 sq m , Building area 97.5 sq m
(1号棟)、価格3290万円、2LDK+2S、土地面積109.85m2、建物面積97.5m2
Same specifications photos (living)同仕様写真(リビング) 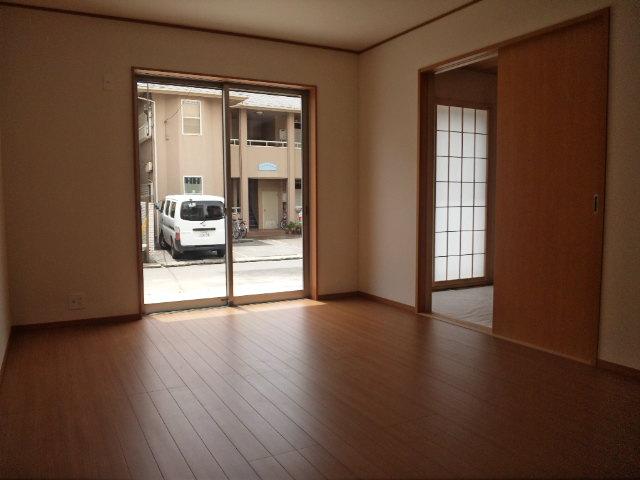 Same specifications
同仕様
Same specifications photo (bathroom)同仕様写真(浴室) 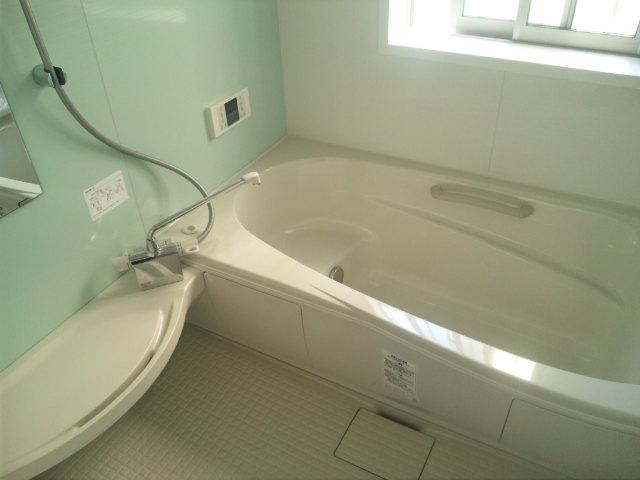 Same specifications
同仕様
Same specifications photo (kitchen)同仕様写真(キッチン) 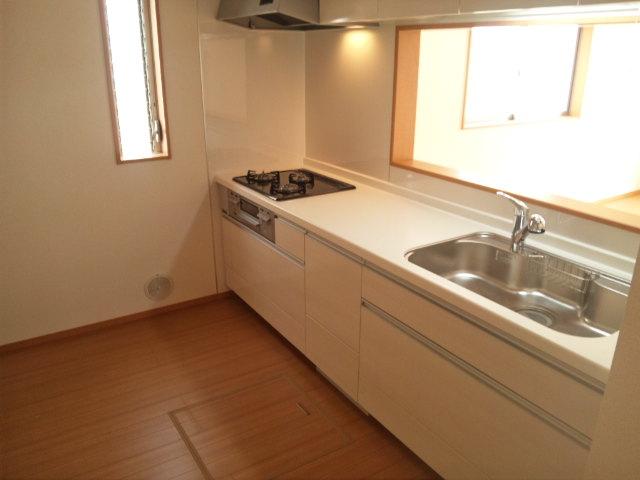 Same specifications
同仕様
 Construction ・ Construction method ・ specification
構造・工法・仕様
Other Equipmentその他設備 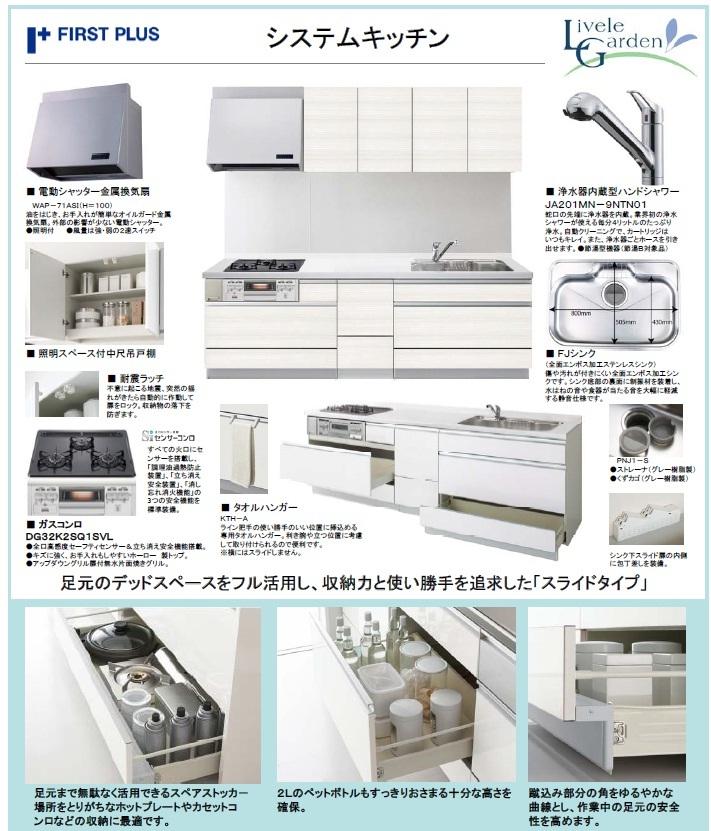 To take full advantage of the dead space of the feet, The pursuit of storage capacity and ease of use "slide type"
足元のデッドスペースをフル活用し、収納力と使い勝手を追求した「スライドタイプ」
Supermarketスーパー 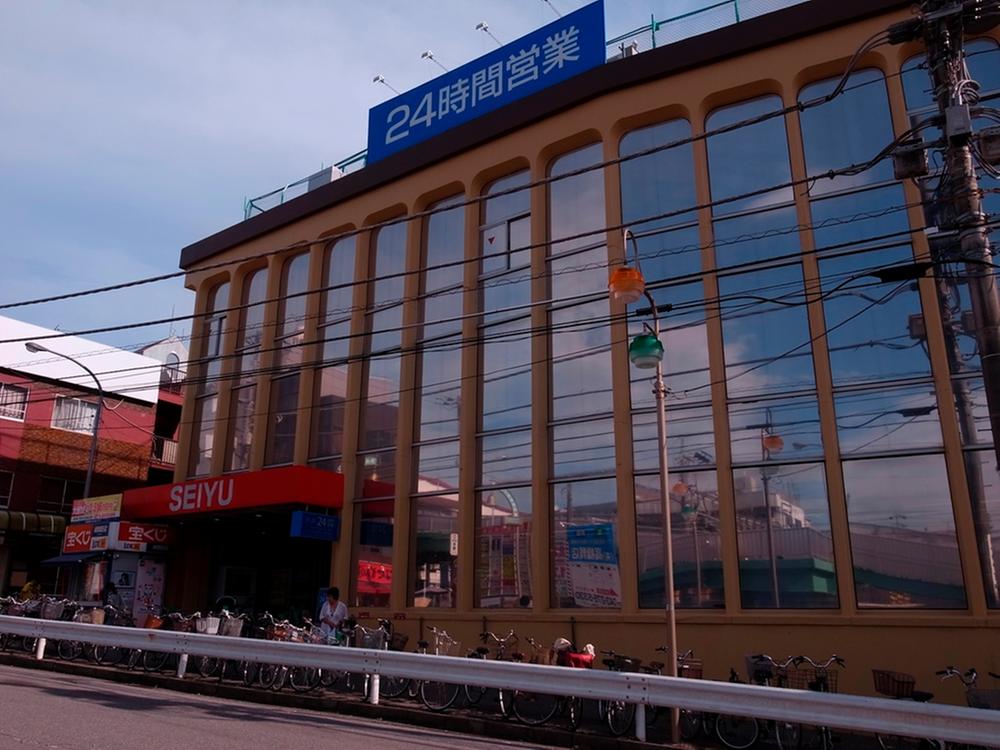 Seiyu Shinkemigawa to the store 1017m
西友新検見川店まで1017m
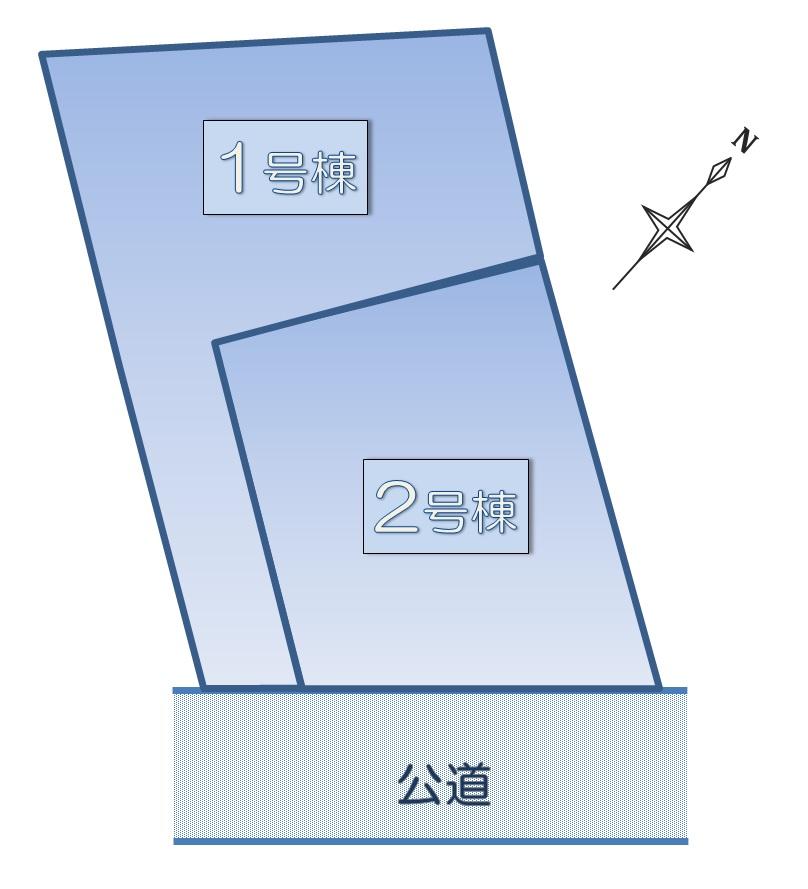 The entire compartment Figure
全体区画図
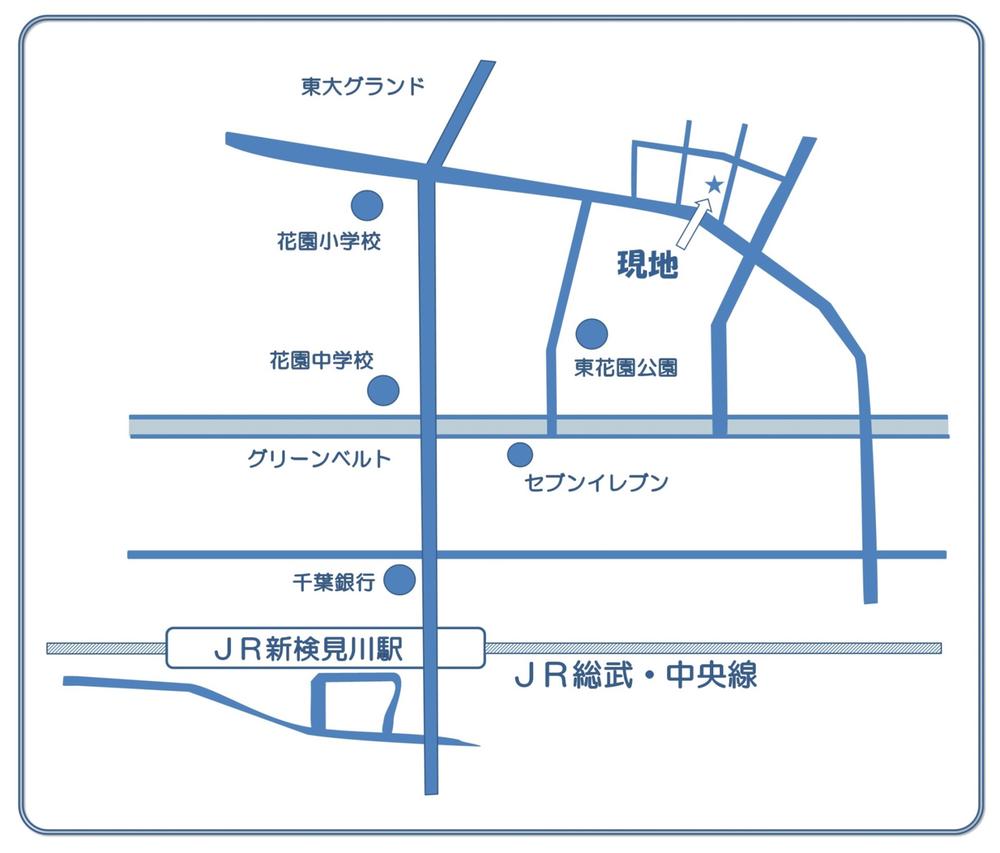 Local guide map
現地案内図
Floor plan間取り図 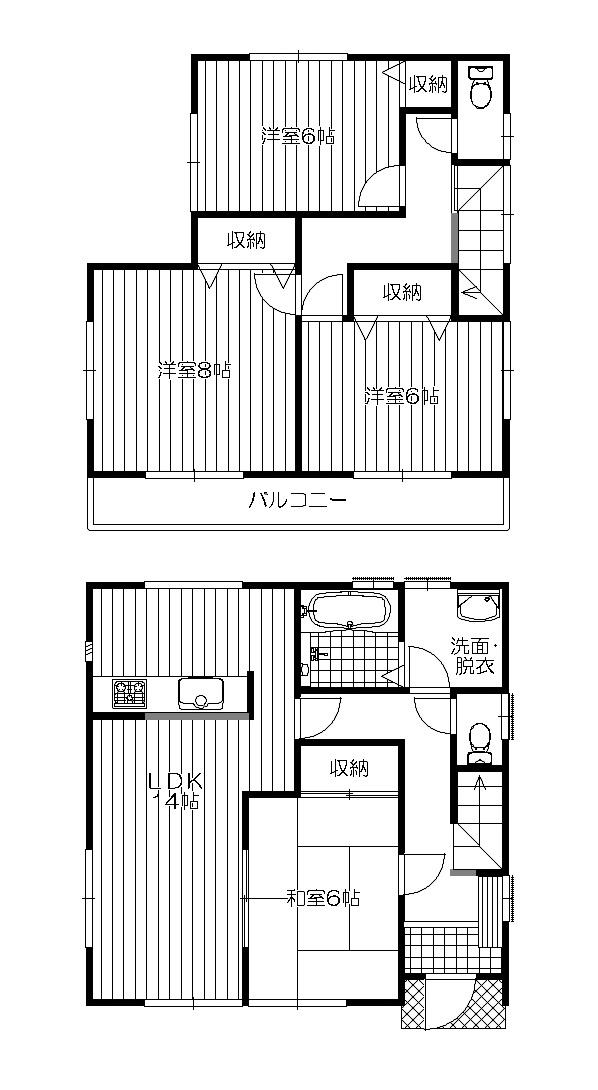 (Building 2), Price 35,900,000 yen, 4LDK, Land area 96.71 sq m , Building area 98.54 sq m
(2号棟)、価格3590万円、4LDK、土地面積96.71m2、建物面積98.54m2
 Construction ・ Construction method ・ specification
構造・工法・仕様
Other Equipmentその他設備 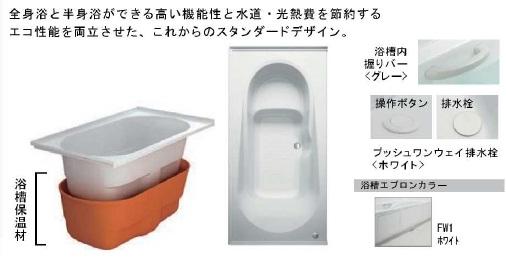 ・ High functionality and water supply to the whole body bath and sitz bath can be ・ It was both the eco-performance to save energy costs, The future of Standard Design. ・ Push the one-way drainage plug. Bathroom in the grip with lever.
・全身浴と半身浴ができる高い機能性と水道・光熱費を節約するエコ性能を両立させた、これからのスタンダードデザイン。・プッシュワンウェイ排水栓。浴室内握りレバー付。
Convenience storeコンビニ 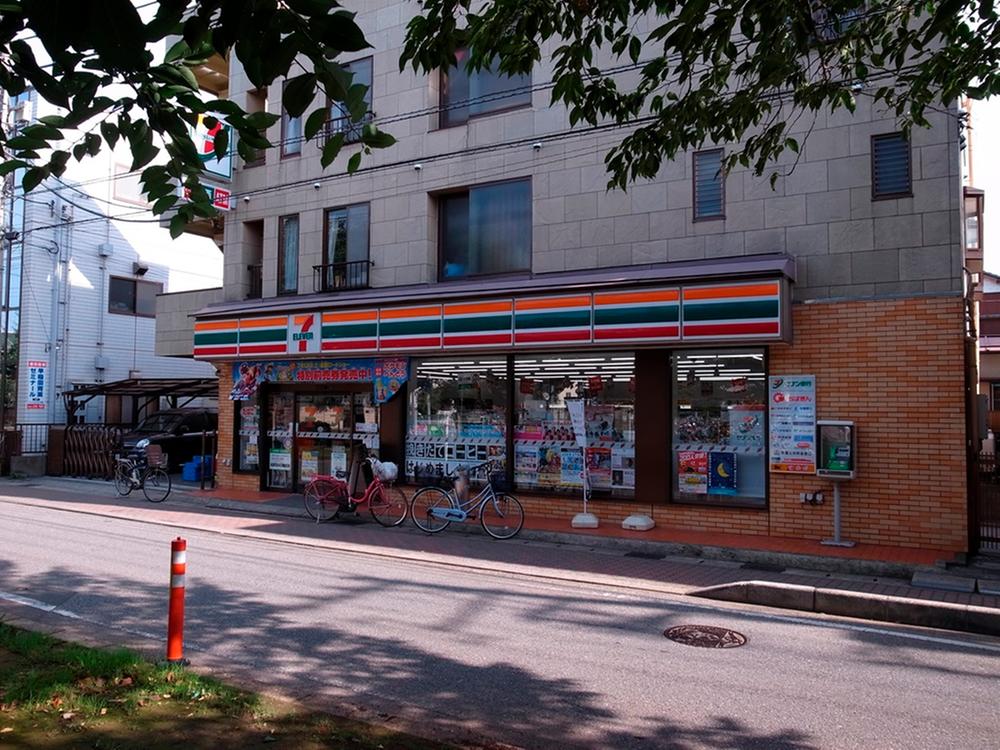 343m to Seven-Eleven Mikawaya Garden shop
セブンイレブン三河屋花園店まで343m
 Construction ・ Construction method ・ specification
構造・工法・仕様
Other Equipmentその他設備 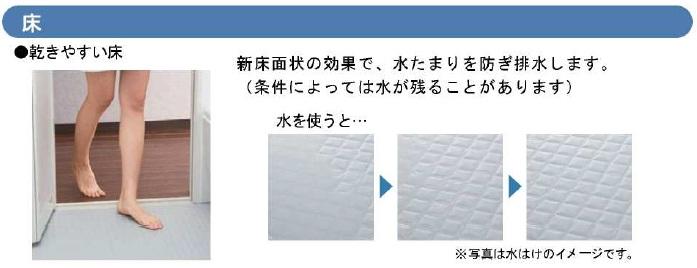 ・ In easy to dry the floor new floor-like effect, Drain prevents puddles. (There is that water is left depending on the conditions)
・乾きやすい床新床面状の効果で、水たまりを防ぎ排水します。(条件によっては水が残る事があります)
Junior high school中学校 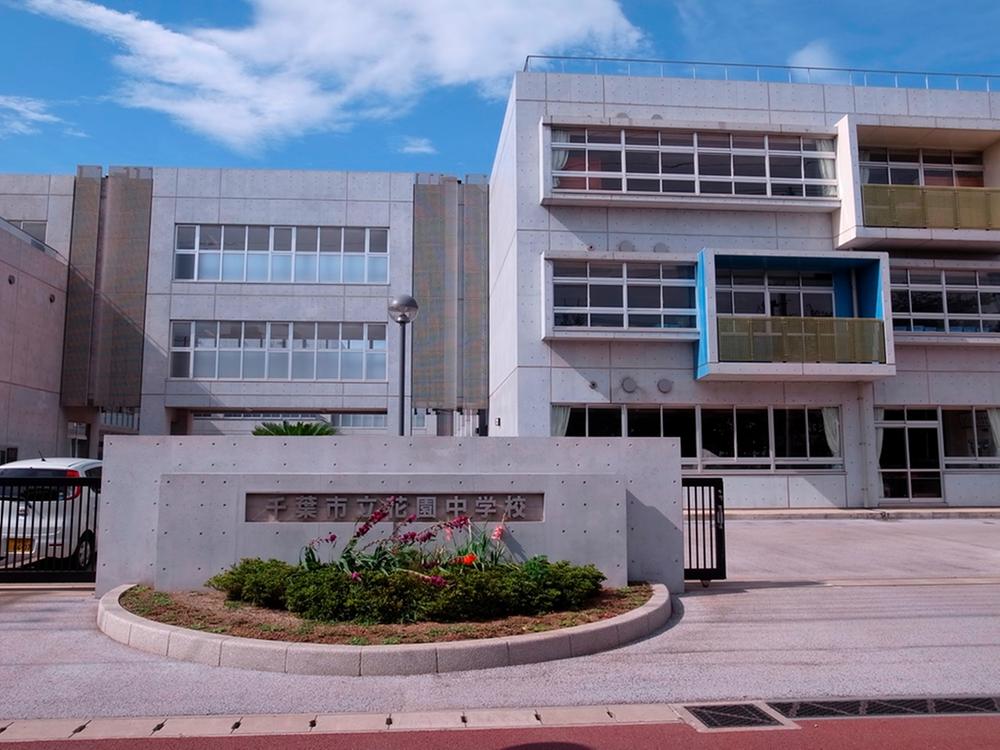 539m until the Chiba Municipal Garden Junior High School
千葉市立花園中学校まで539m
 Construction ・ Construction method ・ specification
構造・工法・仕様
Other Equipmentその他設備 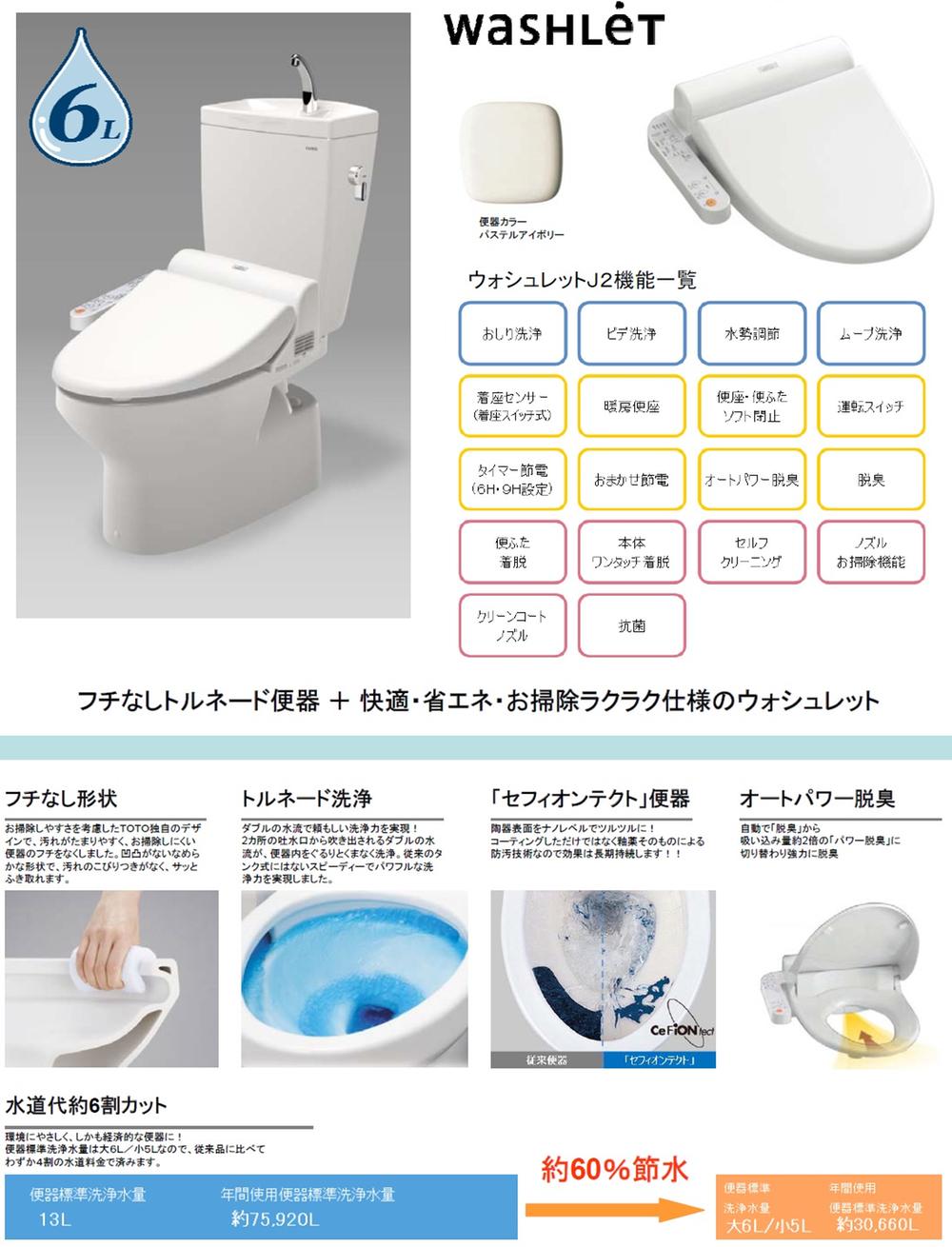 ・ Borderless shape in consideration of the cleaning ease ・ Tornado cleaning to wash all over the inside of the toilet bowl in the double of water flow ・ The pottery surface was coated in slippery at the nano-level "Sefi on Detect" toilet bowl ・ Automatically from "deodorizing", Deodorizing in cooperation switches to suction weight of about 2 times the "power deodorizing"
・お掃除しやすさを考慮したフチなし形状・ダブルの水流で便器内をくまなく洗浄するトルネード洗浄・陶器表面をナノレベルでツルツルにコーティングした「セフィオンテクト」便器・自動で「脱臭」から、吸い込み量約2倍の「パワー脱臭」に切り替わり協力に脱臭
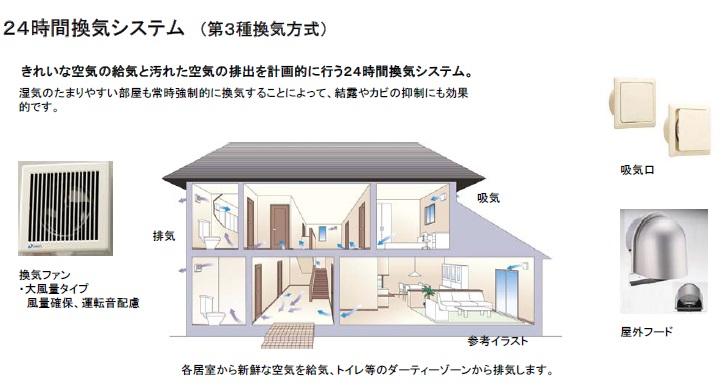 Clean air 24-hour ventilation system which performs plan to the discharge of the supply air and dirty air. By moisture easily accumulate room also forced ventilation at all times, It is also effective in the suppression of condensation and mold.
きれいな空気の給気と汚れた空気の排出を計画的に行う24時間換気システム。湿気のたまりやすい部屋も常時強制的に換気することによって、結露やカビの抑制にも効果的です。
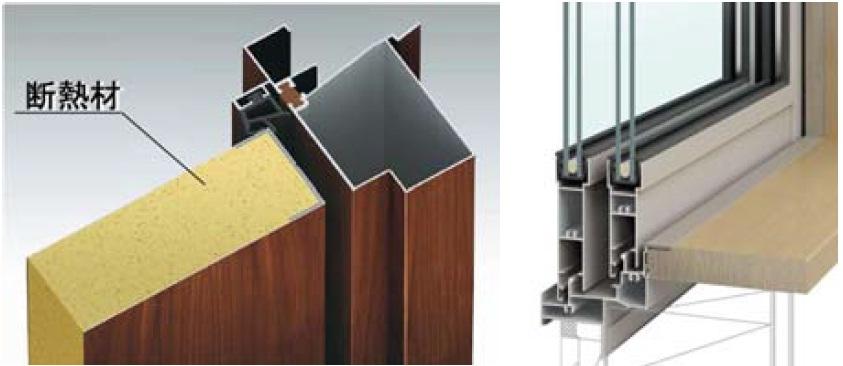 Residential insulation performance will depend largely on the performance of the opening. Door that has been adopted in this property is the thermal insulation specifications to frame. Also, The window glass, Greatly solar heat and ultraviolet light to adopt a thermal barrier Low-e double glass that can be cut, To achieve a reduction of good indoor environment and the heating and cooling load.
住宅の断熱性能は開口部の性能に大きく左右されます。当物件で採用しているドアは枠まで断熱仕様です。また、窓ガラスには、日射熱や紫外線を大幅にカットできる遮熱Low-e複層ガラスを採用し、良好な室内環境と冷暖房負荷の軽減を実現します。
Primary school小学校 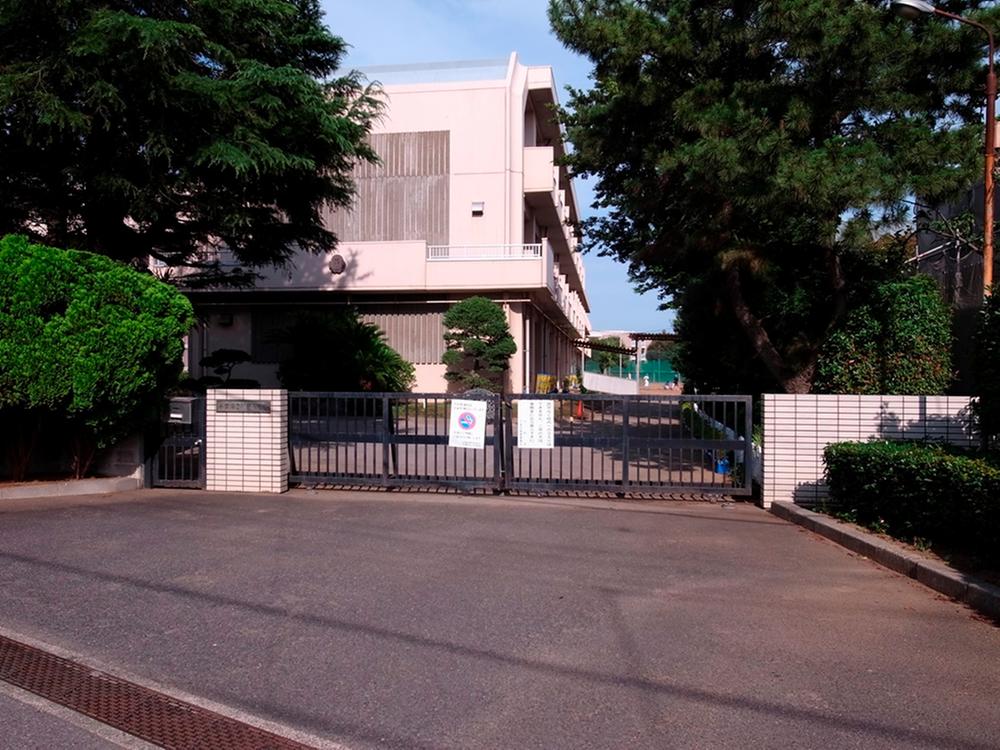 547m until the Chiba Municipal Garden Elementary School
千葉市立花園小学校まで547m
Kindergarten ・ Nursery幼稚園・保育園 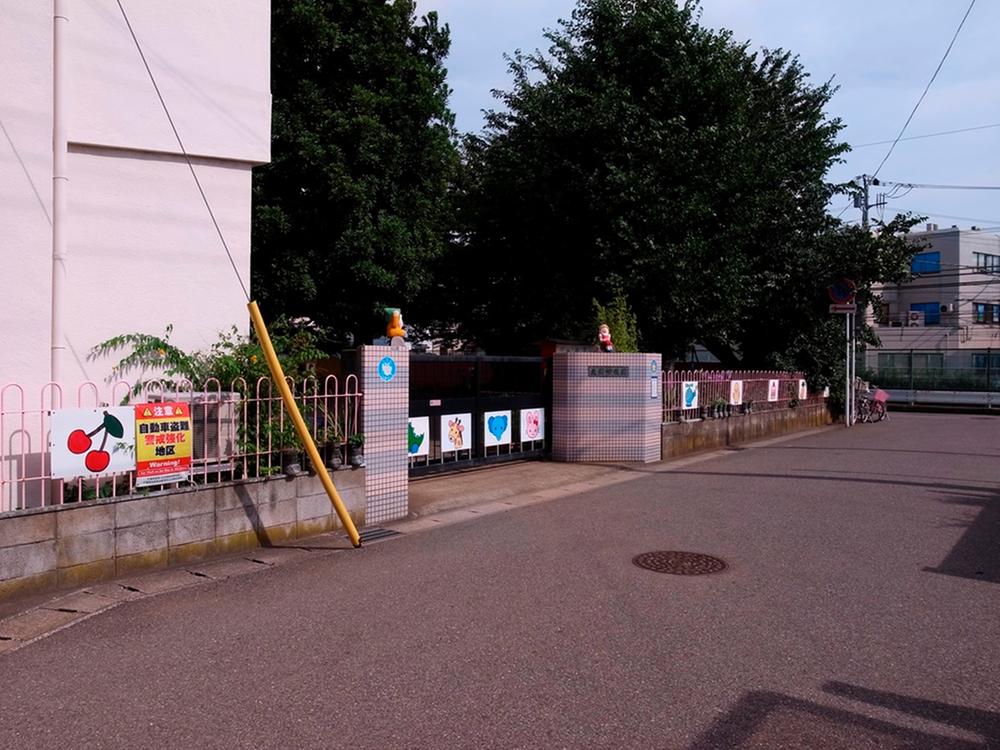 466m to Garden kindergarten
花園幼稚園まで466m
Park公園 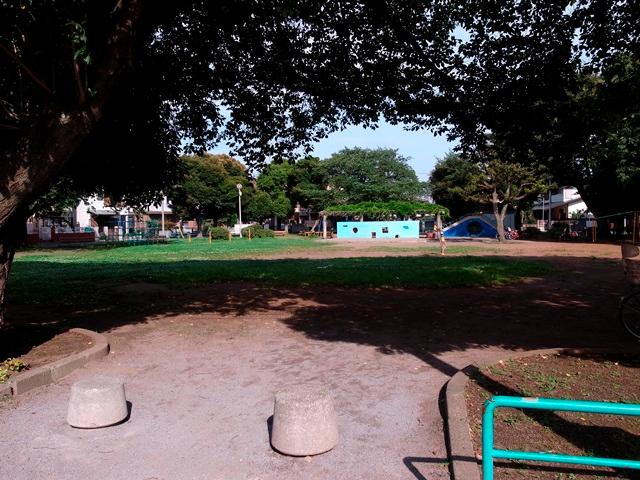 150m until Higashihanazono park
東花園公園まで150m
Location
| 


























