New Homes » Kanto » Chiba Prefecture » Hanamigawa-ku, Chiba
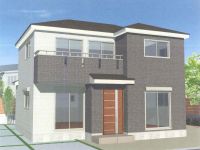 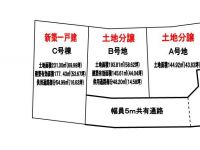
| | Chiba, Chiba Prefecture Hanamigawa-ku, Chiba 千葉県千葉市花見川区 |
| Keisei Main Line "Mimomi" walk 17 minutes 京成本線「実籾」歩17分 |
| Strong earthquake 2 × 4 construction method! Sunny southeast road! Two car space! 地震に強い2×4工法!日当たり良好な東南道路!カースペース2台! |
| Keisei Main Line "Mimomi" station Walk 17 minutes 京成本線「実籾」駅 徒歩17分 |
Features pickup 特徴ピックアップ | | Parking two Allowed / Land 50 square meters or more / System kitchen / LDK15 tatami mats or more / Toilet 2 places / 2-story / Southeast direction / All living room flooring 駐車2台可 /土地50坪以上 /システムキッチン /LDK15畳以上 /トイレ2ヶ所 /2階建 /東南向き /全居室フローリング | Price 価格 | | 22,800,000 yen 2280万円 | Floor plan 間取り | | 4LDK 4LDK | Units sold 販売戸数 | | 1 units 1戸 | Land area 土地面積 | | 193.81 sq m (registration) 193.81m2(登記) | Building area 建物面積 | | 99.17 sq m (registration) 99.17m2(登記) | Driveway burden-road 私道負担・道路 | | Nothing, Southeast 5m width 無、南東5m幅 | Completion date 完成時期(築年月) | | 4 months after the contract 契約後4ヶ月 | Address 住所 | | Chiba City, Chiba Prefecture Hanamigawa-ku, Chiba Nagasaku cho 千葉県千葉市花見川区長作町 | Traffic 交通 | | Keisei Main Line "Mimomi" walk 17 minutes
Keisei Main Line "Keisei Okubo" walk 34 minutes
JR Sobu Line "Makuhari" walk 34 minutes 京成本線「実籾」歩17分
京成本線「京成大久保」歩34分
JR総武線「幕張」歩34分 | Contact お問い合せ先 | | Pitattohausu Honchiba Store Co., Ltd. Bee ITEC TEL: 0800-808-3957 [Toll free] mobile phone ・ Also available from PHS
Caller ID is not notified
Please contact the "we saw SUUMO (Sumo)"
If it does not lead, If the real estate company ピタットハウス本千葉店(株)ビーアイテックTEL:0800-808-3957【通話料無料】携帯電話・PHSからもご利用いただけます
発信者番号は通知されません
「SUUMO(スーモ)を見た」と問い合わせください
つながらない方、不動産会社の方は
| Building coverage, floor area ratio 建ぺい率・容積率 | | Fifty percent ・ Hundred percent 50%・100% | Time residents 入居時期 | | Consultation 相談 | Land of the right form 土地の権利形態 | | Ownership 所有権 | Structure and method of construction 構造・工法 | | Wooden 2-story (2 × 4 construction method) 木造2階建(2×4工法) | Use district 用途地域 | | One low-rise 1種低層 | Overview and notices その他概要・特記事項 | | Facilities: Public Water Supply, This sewage, Building confirmation number: No. 13UD13C Ken 00344, Parking: car space 設備:公営水道、本下水、建築確認番号:第13UD13C建00344号、駐車場:カースペース | Company profile 会社概要 | | <Mediation> Governor of Chiba Prefecture (1) the first 016,398 No. Pitattohausu Honchiba Store Co., Ltd. Bee ITEC Yubinbango260-0854 Chiba City, Chiba Prefecture, Chuo-ku, Nagasu 1-23-11 Yushin Heim Hon Chiba Station 101 <仲介>千葉県知事(1)第016398号ピタットハウス本千葉店(株)ビーアイテック〒260-0854 千葉県千葉市中央区長洲1-23-11 ユーシンハイム本千葉駅前101 |
Rendering (appearance)完成予想図(外観) 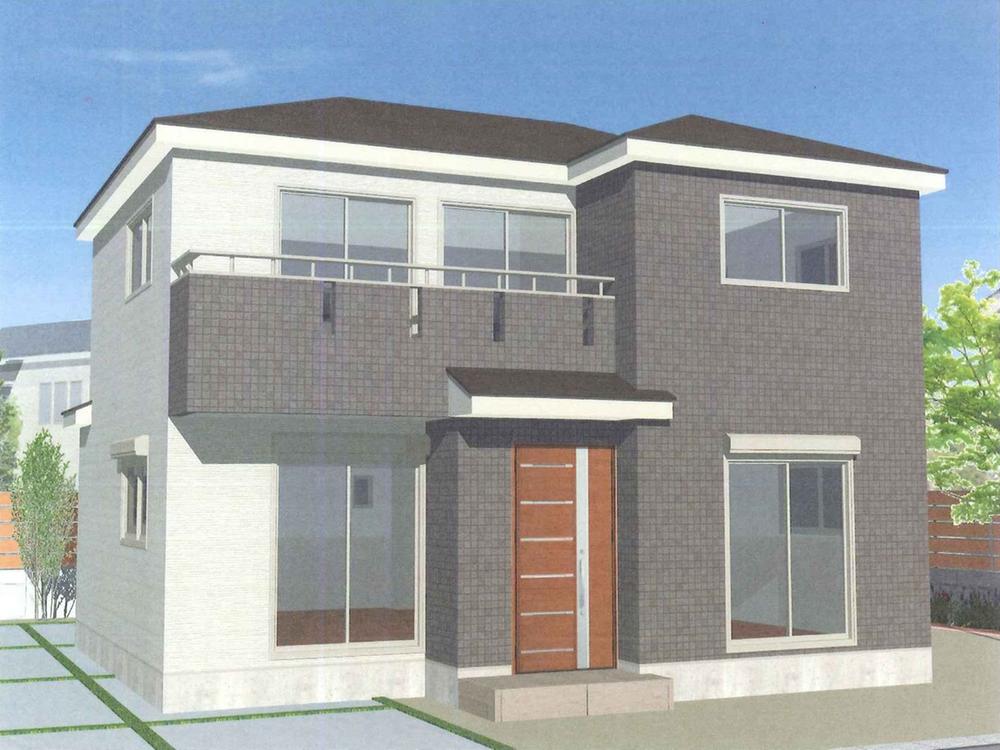 (B Building) Rendering
(B号棟)完成予想図
Compartment figure区画図 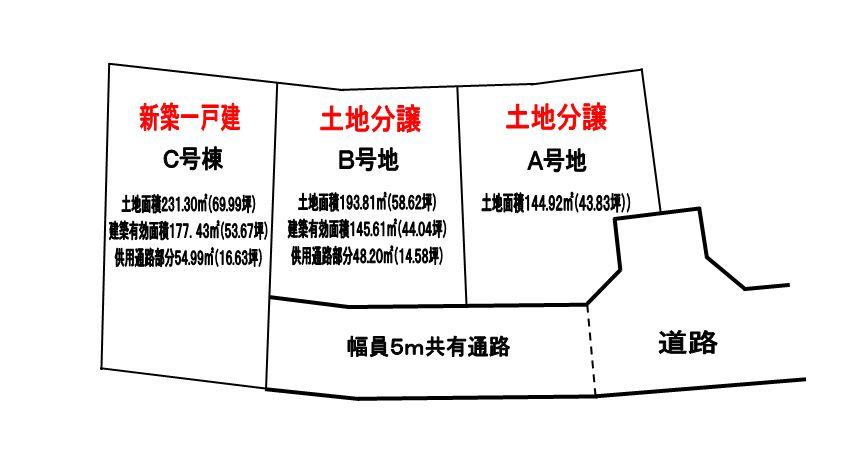 22,800,000 yen, 4LDK, Land area 193.81 sq m , Building area 99.17 sq m
2280万円、4LDK、土地面積193.81m2、建物面積99.17m2
Floor plan間取り図 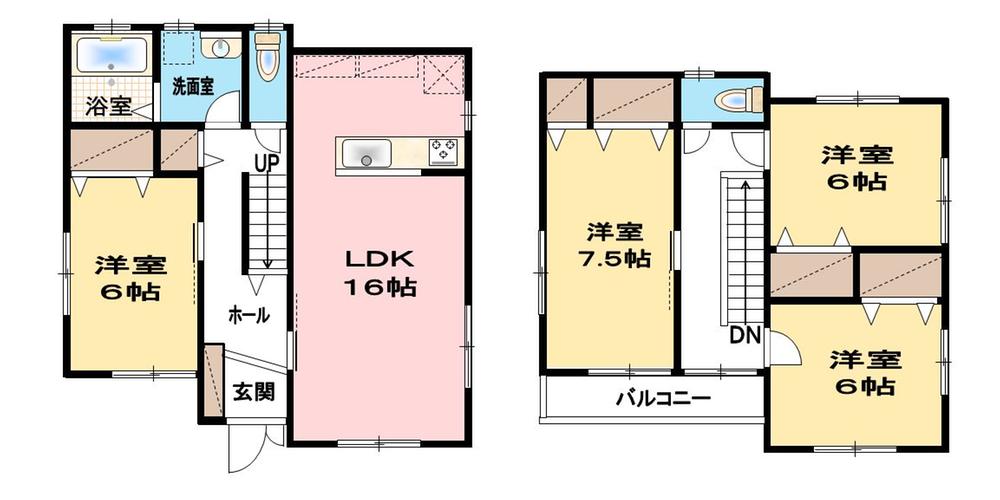 22,800,000 yen, 4LDK, Land area 193.81 sq m , Building area 99.17 sq m 4LDK + car space two
2280万円、4LDK、土地面積193.81m2、建物面積99.17m2 4LDK+カースペース2台
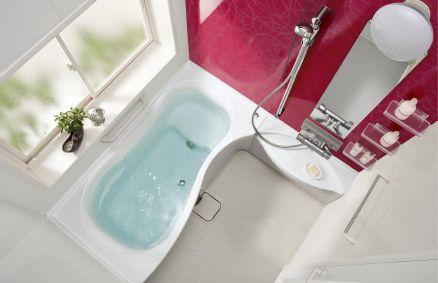 Same specifications photo (bathroom)
同仕様写真(浴室)
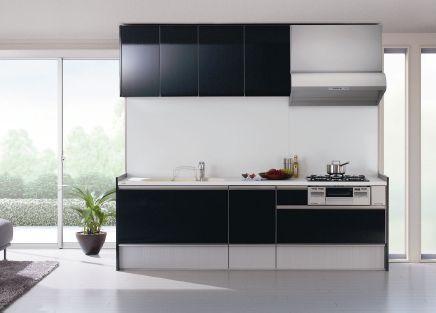 Same specifications photo (kitchen)
同仕様写真(キッチン)
Same specifications photos (Other introspection)同仕様写真(その他内観) 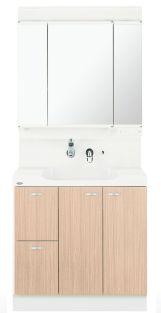 Same specifications Wash basin
同仕様 洗面台
Location
|







