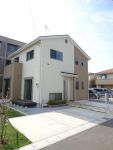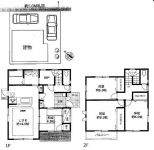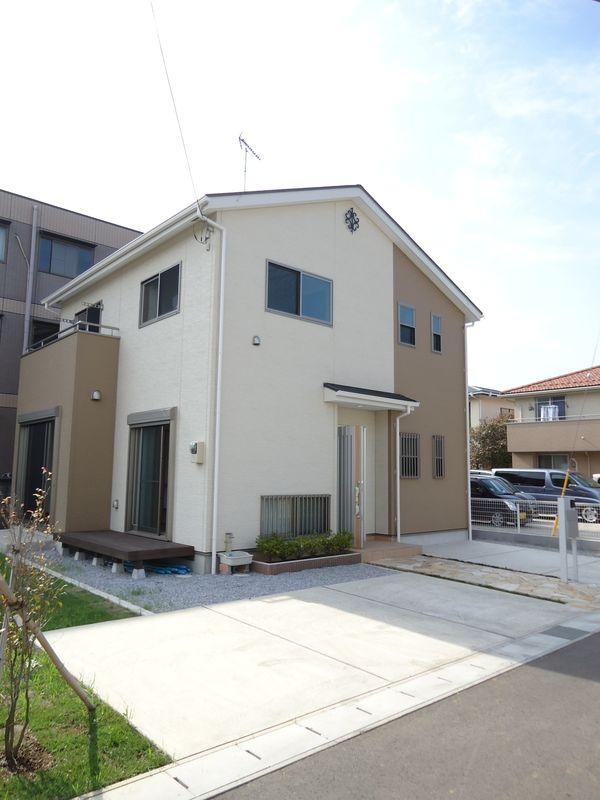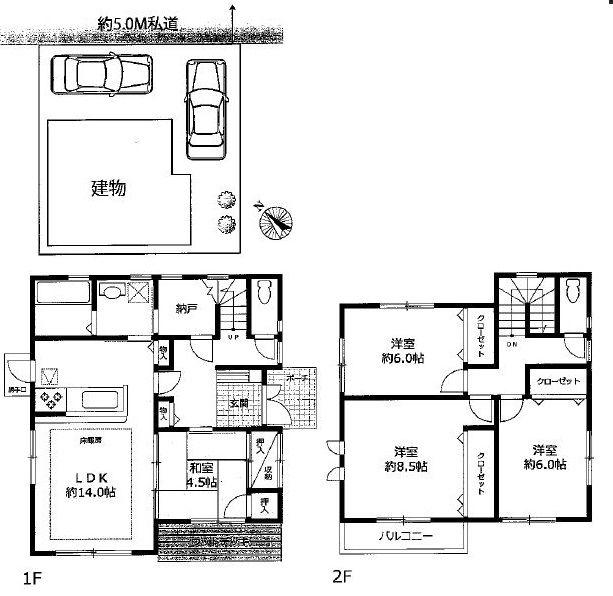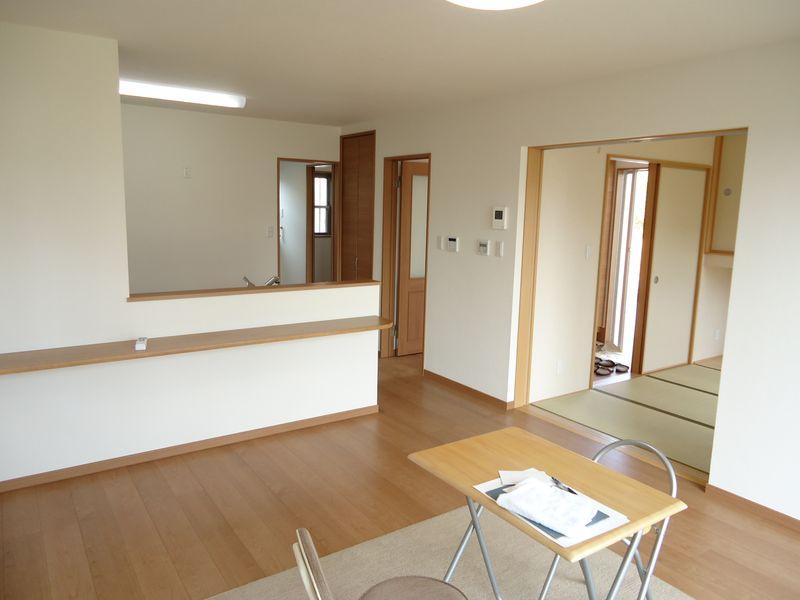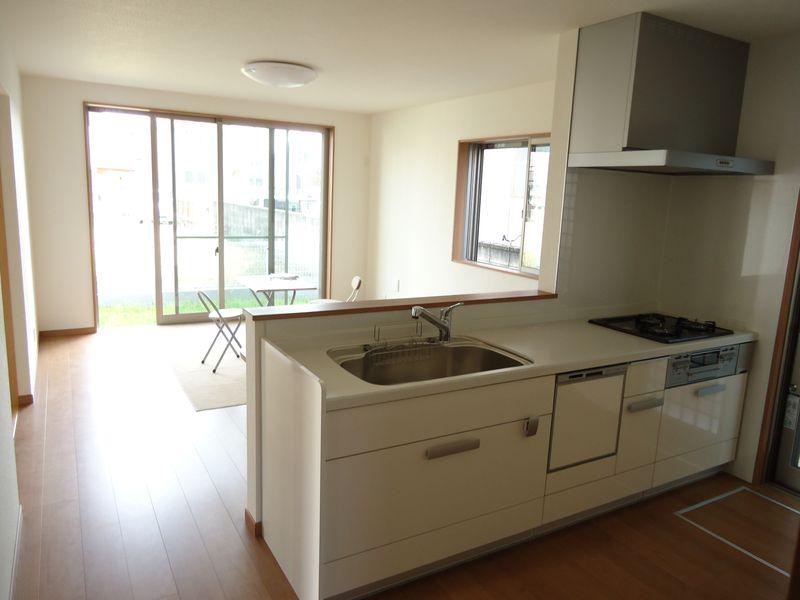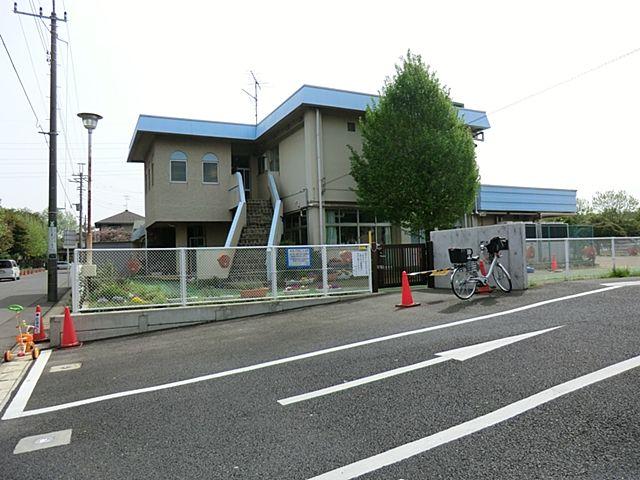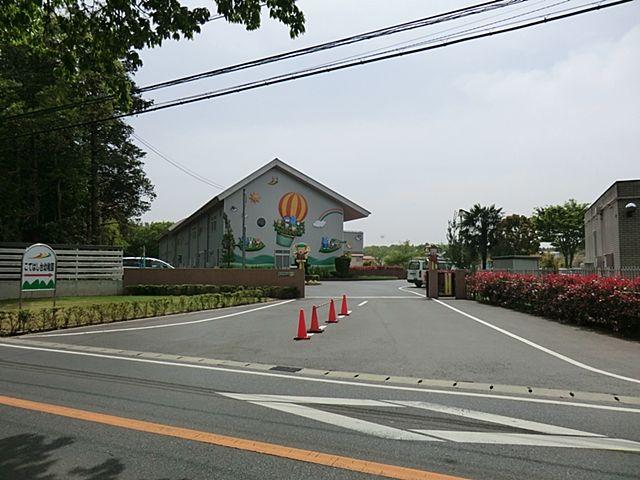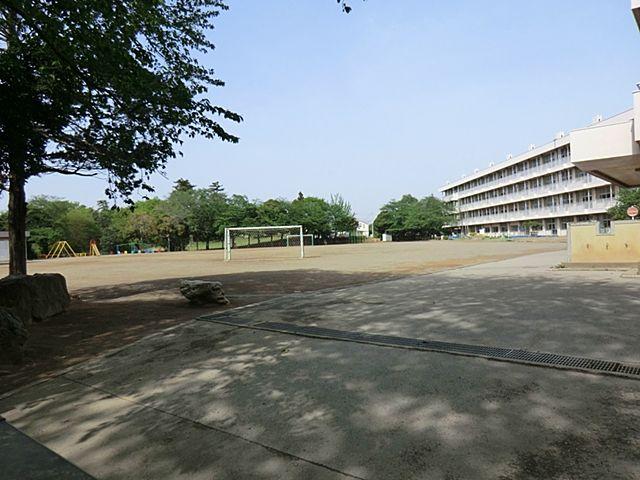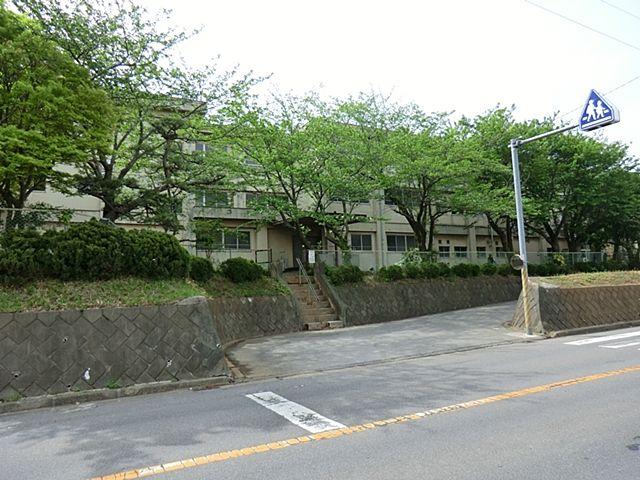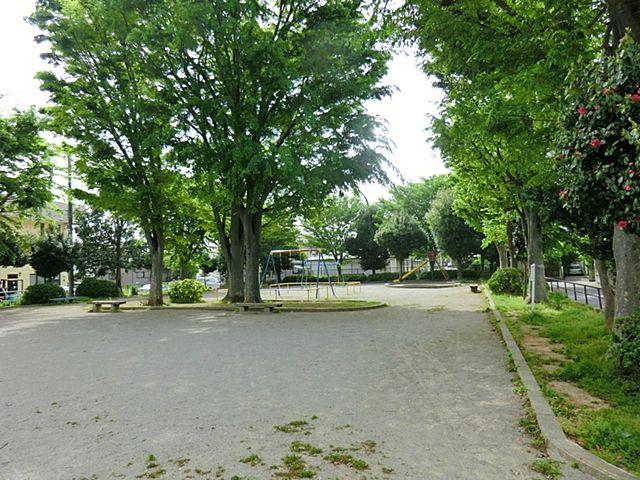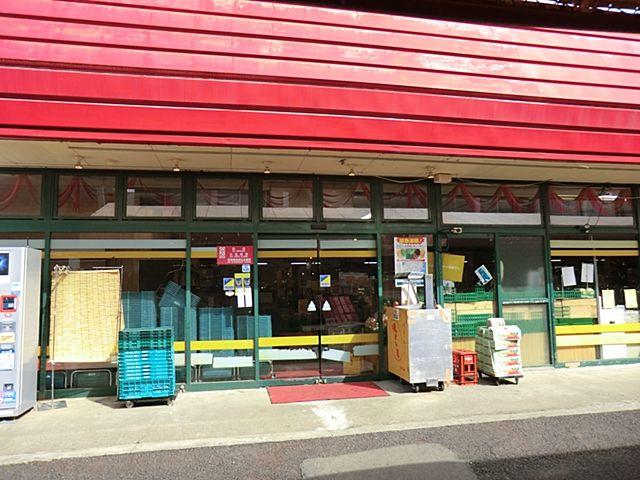|
|
Chiba, Chiba Prefecture Hanamigawa-ku, Chiba
千葉県千葉市花見川区
|
|
Keisei Main Line "Yachiyodai" walk 34 minutes
京成本線「八千代台」歩34分
|
|
Located around 19 minutes by bus from Shin-Kemigawa Station is a popular detached house nestled in a quiet town in the two-story green rich in are calm and comfortable living environment ideal
新検見川駅からバス19分の立地周囲は緑豊かで落ち着いており快適な住環境理想の2階建てで静かな町に佇む人気の戸建住宅です
|
|
■ Happy car space two with ■ With wood deck ■ Full specifications and equipment
■嬉しいカースペース2台つき ■ウッドデッキ付 ■充実した仕様と設備
|
Features pickup 特徴ピックアップ | | Corresponding to the flat-35S / Parking two Allowed / Immediate Available / Land 50 square meters or more / System kitchen / All room storage / Japanese-style room / Washbasin with shower / Face-to-face kitchen / Bathroom 1 tsubo or more / 2-story / Double-glazing / Underfloor Storage / The window in the bathroom / TV monitor interphone / Dish washing dryer / All room 6 tatami mats or more / Storeroom / Floor heating フラット35Sに対応 /駐車2台可 /即入居可 /土地50坪以上 /システムキッチン /全居室収納 /和室 /シャワー付洗面台 /対面式キッチン /浴室1坪以上 /2階建 /複層ガラス /床下収納 /浴室に窓 /TVモニタ付インターホン /食器洗乾燥機 /全居室6畳以上 /納戸 /床暖房 |
Price 価格 | | 23.8 million yen 2380万円 |
Floor plan 間取り | | 4LDK + S (storeroom) 4LDK+S(納戸) |
Units sold 販売戸数 | | 1 units 1戸 |
Land area 土地面積 | | 176.56 sq m 176.56m2 |
Building area 建物面積 | | 104.33 sq m 104.33m2 |
Driveway burden-road 私道負担・道路 | | Nothing, Northeast 5m width 無、北東5m幅 |
Completion date 完成時期(築年月) | | October 2012 2012年10月 |
Address 住所 | | Chiba City, Chiba Prefecture Hanamigawa-ku, Chiba Misumi, Kumamoto 千葉県千葉市花見川区三角町 |
Traffic 交通 | | Keisei Main Line "Yachiyodai" walk 34 minutes
Keisei Main Line "Keisei Owada" walk 37 minutes
Keisei Main Line "Katsutadai" walk 43 minutes 京成本線「八千代台」歩34分
京成本線「京成大和田」歩37分
京成本線「勝田台」歩43分
|
Related links 関連リンク | | [Related Sites of this company] 【この会社の関連サイト】 |
Contact お問い合せ先 | | TEL: 0800-603-2895 [Toll free] mobile phone ・ Also available from PHS
Caller ID is not notified
Please contact the "we saw SUUMO (Sumo)"
If it does not lead, If the real estate company TEL:0800-603-2895【通話料無料】携帯電話・PHSからもご利用いただけます
発信者番号は通知されません
「SUUMO(スーモ)を見た」と問い合わせください
つながらない方、不動産会社の方は
|
Building coverage, floor area ratio 建ぺい率・容積率 | | 60% ・ 200% 60%・200% |
Time residents 入居時期 | | Immediate available 即入居可 |
Land of the right form 土地の権利形態 | | Ownership 所有権 |
Structure and method of construction 構造・工法 | | Wooden 2-story 木造2階建 |
Use district 用途地域 | | Industry 工業 |
Overview and notices その他概要・特記事項 | | Facilities: Public Water Supply, This sewage, City gas, Parking: Car Port 設備:公営水道、本下水、都市ガス、駐車場:カーポート |
Company profile 会社概要 | | <Mediation> Minister of Land, Infrastructure and Transport (2) the first 007,682 No. ion housing ion Mall Funabashi shop Aeon Mall Co., Ltd. Yubinbango273-0045 Funabashi, Chiba Prefecture Yamate 1-1-8 <仲介>国土交通大臣(2)第007682号イオンハウジングイオンモール船橋店イオンモール(株)〒273-0045 千葉県船橋市山手1-1-8 |
