New Homes » Kanto » Chiba Prefecture » Hanamigawa-ku, Chiba
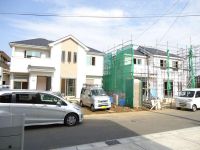 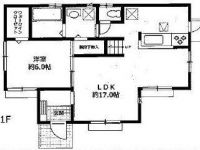
| | Chiba, Chiba Prefecture Hanamigawa-ku, Chiba 千葉県千葉市花見川区 |
| Keisei Main Line "Yachiyodai" walk 34 minutes 京成本線「八千代台」歩34分 |
| Spacious is a popular single-family houses of happy with car space to the ideal of the floor plan and the two-story in LDK17 quires family 広々LDK17帖ファミリーに理想の間取りと2階建てに嬉しいカースペース付きの人気の戸建住宅です |
| ■ House maker construction ■ LDK17 Pledge spacious comfortable ■ Walk-in closet with a large-capacity storage ■ The main bedrooms 8 pledge and the breadth of the margin ■ハウスメーカー施工 ■LDK17帖と広々快適 ■ウォークインクローゼット付大容量収納 ■主寝室8帖と余裕の広さ |
Features pickup 特徴ピックアップ | | Land 50 square meters or more / System kitchen / All room storage / LDK15 tatami mats or more / Face-to-face kitchen / 2-story / South balcony / Underfloor Storage / The window in the bathroom / Southwestward / Walk-in closet / All room 6 tatami mats or more 土地50坪以上 /システムキッチン /全居室収納 /LDK15畳以上 /対面式キッチン /2階建 /南面バルコニー /床下収納 /浴室に窓 /南西向き /ウォークインクロゼット /全居室6畳以上 | Price 価格 | | 24,800,000 yen 2480万円 | Floor plan 間取り | | 4LDK 4LDK | Units sold 販売戸数 | | 1 units 1戸 | Land area 土地面積 | | 180.56 sq m 180.56m2 | Building area 建物面積 | | 104.75 sq m 104.75m2 | Driveway burden-road 私道負担・道路 | | Nothing, Southwest 5m width 無、南西5m幅 | Completion date 完成時期(築年月) | | December 2013 2013年12月 | Address 住所 | | Chiba City, Chiba Prefecture Hanamigawa-ku, Chiba Misumi, Kumamoto 千葉県千葉市花見川区三角町 | Traffic 交通 | | Keisei Main Line "Yachiyodai" walk 34 minutes
Keisei Main Line "Keisei Owada" walk 37 minutes
Keisei Main Line "Katsutadai" walk 43 minutes 京成本線「八千代台」歩34分
京成本線「京成大和田」歩37分
京成本線「勝田台」歩43分
| Related links 関連リンク | | [Related Sites of this company] 【この会社の関連サイト】 | Contact お問い合せ先 | | TEL: 0800-603-2895 [Toll free] mobile phone ・ Also available from PHS
Caller ID is not notified
Please contact the "we saw SUUMO (Sumo)"
If it does not lead, If the real estate company TEL:0800-603-2895【通話料無料】携帯電話・PHSからもご利用いただけます
発信者番号は通知されません
「SUUMO(スーモ)を見た」と問い合わせください
つながらない方、不動産会社の方は
| Building coverage, floor area ratio 建ぺい率・容積率 | | 60% ・ 200% 60%・200% | Time residents 入居時期 | | December 2013 2013年12月 | Land of the right form 土地の権利形態 | | Ownership 所有権 | Structure and method of construction 構造・工法 | | Wooden 2-story 木造2階建 | Use district 用途地域 | | Industry 工業 | Overview and notices その他概要・特記事項 | | Facilities: Public Water Supply, This sewage, City gas, Building confirmation number: No. 13UDI Ken 00971, Parking: car space 設備:公営水道、本下水、都市ガス、建築確認番号:第13UDI建00971号、駐車場:カースペース | Company profile 会社概要 | | <Mediation> Minister of Land, Infrastructure and Transport (2) the first 007,682 No. ion housing ion Mall Funabashi shop Aeon Mall Co., Ltd. Yubinbango273-0045 Funabashi, Chiba Prefecture Yamate 1-1-8 <仲介>国土交通大臣(2)第007682号イオンハウジングイオンモール船橋店イオンモール(株)〒273-0045 千葉県船橋市山手1-1-8 |
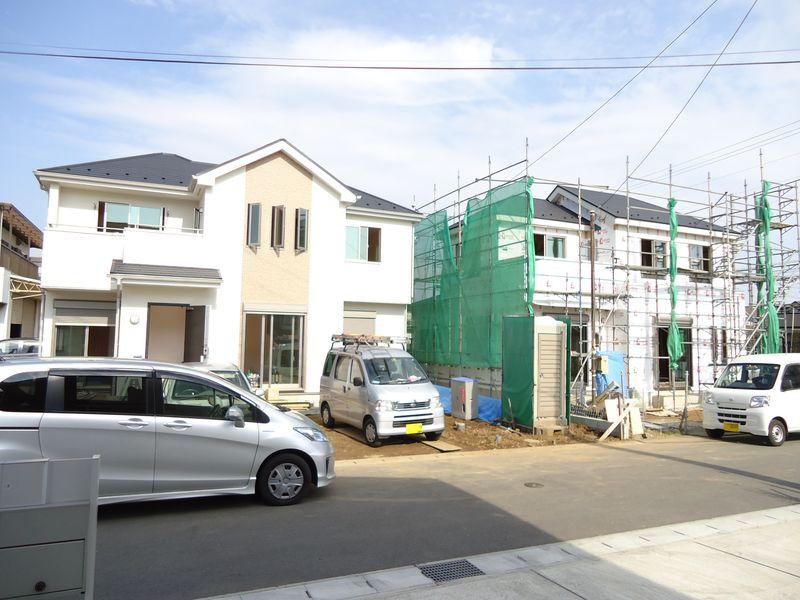 Local appearance photo
現地外観写真
Floor plan間取り図 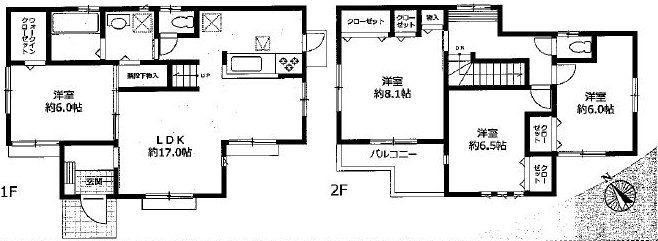 24,800,000 yen, 4LDK, Land area 180.56 sq m , Building area 104.75 sq m
2480万円、4LDK、土地面積180.56m2、建物面積104.75m2
Livingリビング 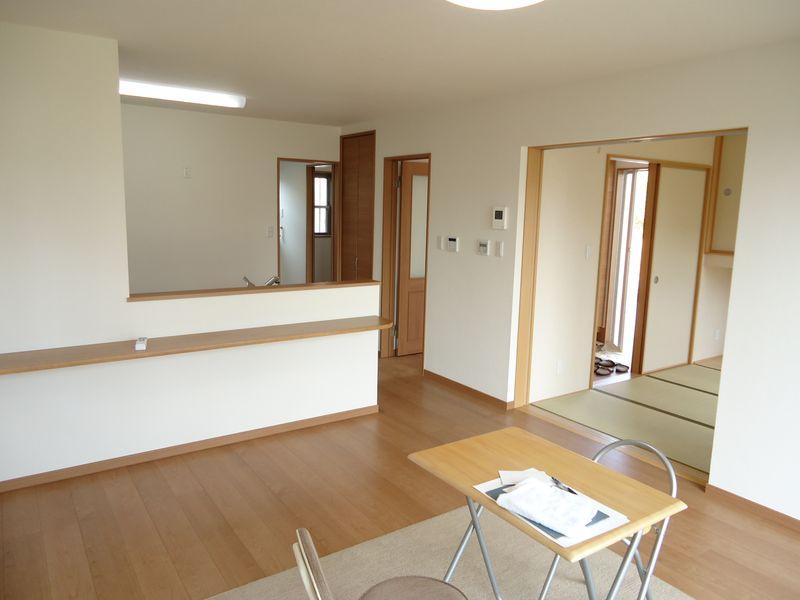 Spacious bright living room (same specifications)
広々明るいリビング(同仕様)
Kitchenキッチン 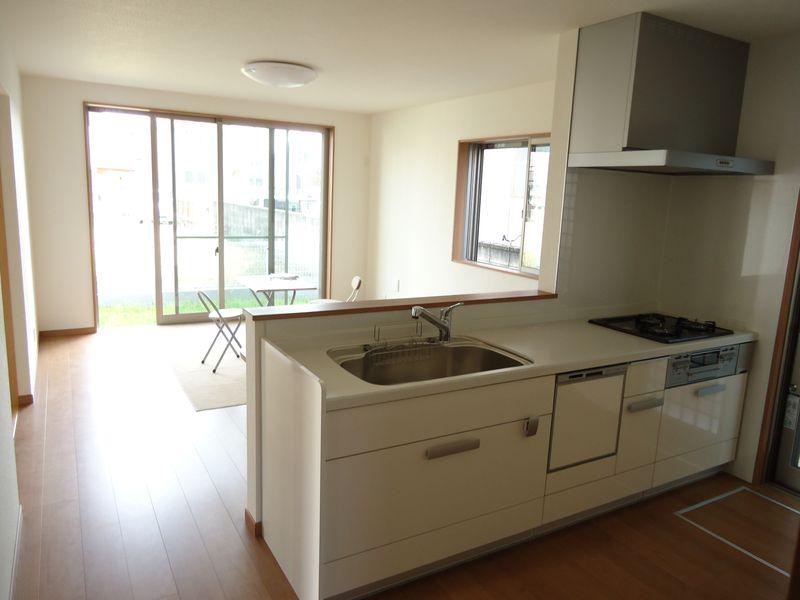 Popular face-to-face kitchen (same specifications)
人気の対面式キッチン(同仕様)
Otherその他 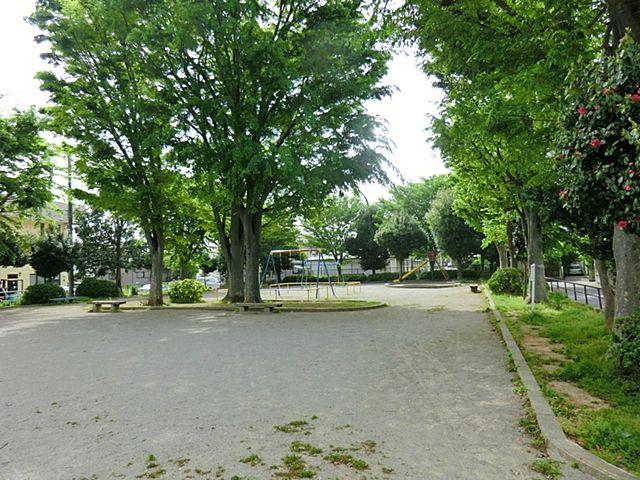 Misumi park
みすみ公園
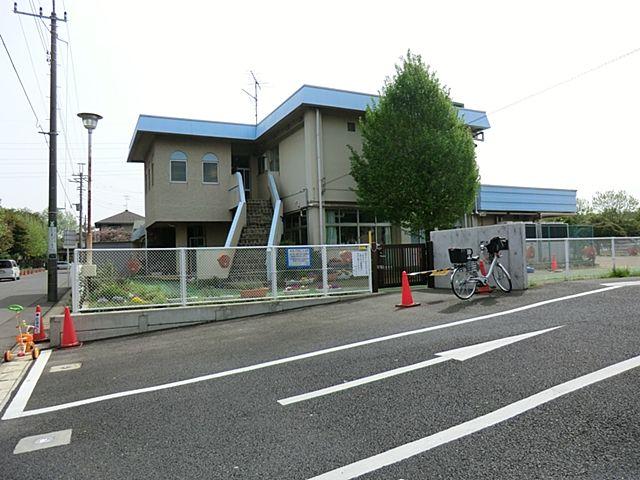 Chiba Kotehashidai nursery
千葉市こてはし台保育所
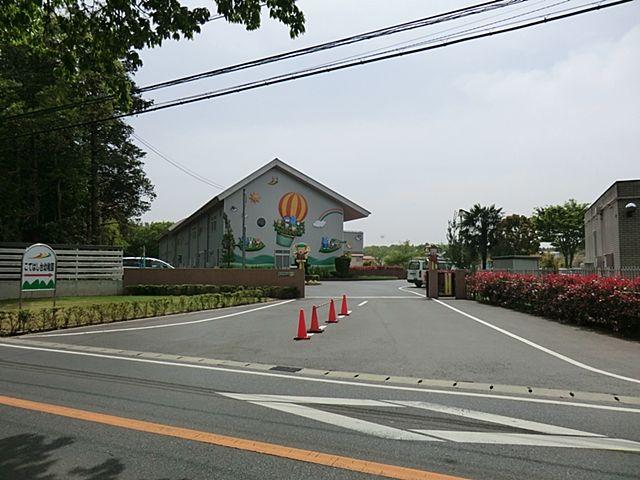 Kotehashidai kindergarten
こてはし台幼稚園
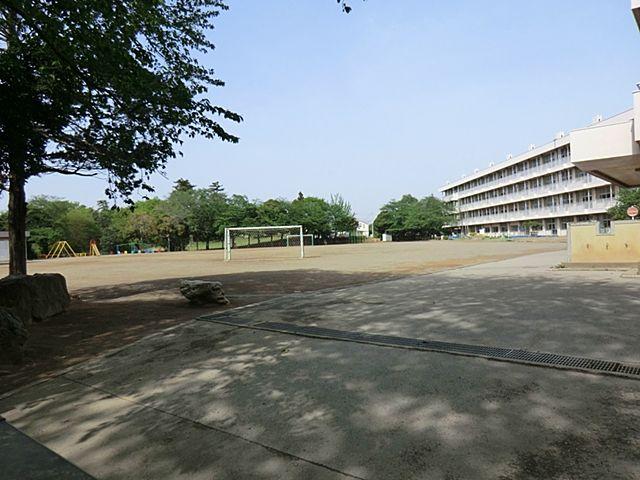 Chiba Municipal Kotehashidai Elementary School
千葉市立こてはし台小学校
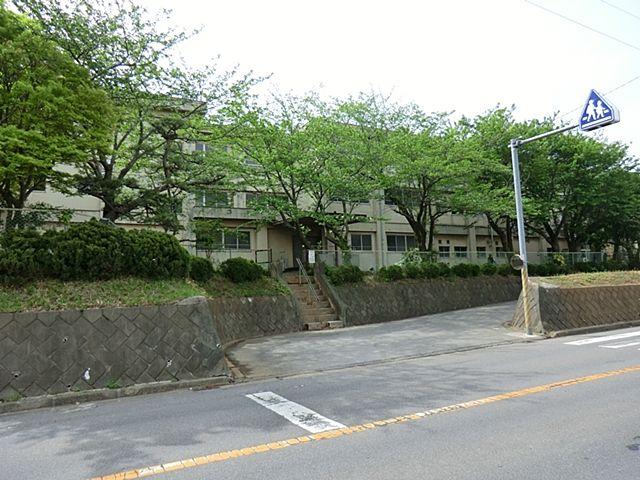 Chiba Municipal Kotehashidai junior high school
千葉市立こてはし台中学校
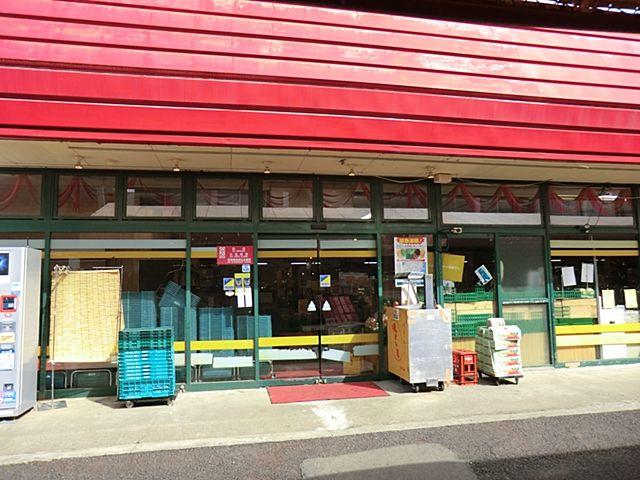 Super chain Kawaguchi Kotehashi SC center shop
スーパーチェーンカワグチこてはしSC中央店
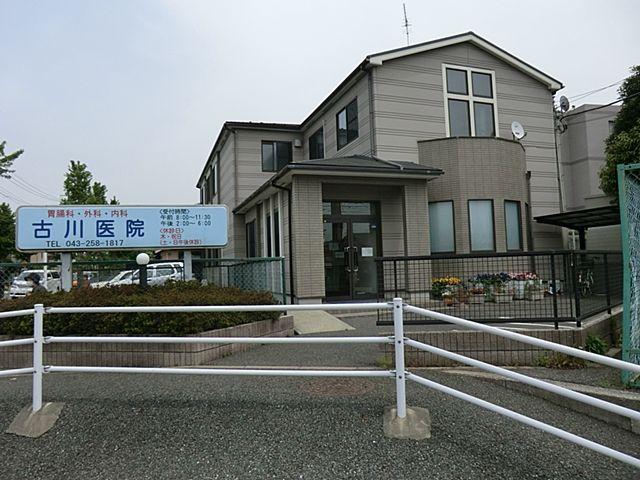 Furukawa clinic
古川医院
Location
|












