New Homes » Kanto » Chiba Prefecture » Hanamigawa-ku, Chiba
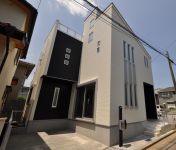 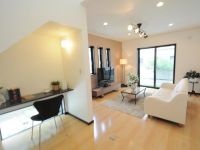
| | Chiba, Chiba Prefecture Hanamigawa-ku, Chiba 千葉県千葉市花見川区 |
| JR Sobu Line "Shinkemigawa" walk 8 minutes JR総武線「新検見川」歩8分 |
| South road per day good !! Sky balcony designer house !! quires LDK19 ・ Shoes in cloak ・ Balcony three sides ・ Zenshitsuminami direction !!! 南道路につき日当たり良好!!スカイバルコニー付きデザイナー住宅!!LDK19帖・シューズインクローク・バルコニー3面・全室南向き!!! |
| Siemens south road, Yang per good, LDK18 tatami mats or more, Or more ceiling height 2.5m, Zenshitsuminami direction, Readjustment land within, 2 along the line more accessible, It is close to the city, Facing south, System kitchen, Bathroom Dryer, All room storage, Flat to the station, A quiet residential areaese-style room, Washbasin with shower, Face-to-face kitchen, Toilet 2 places, Bathroom 1 tsubo or more, 2-story, 2 or more sides balcony, South balcony, Double-glazing, Warm water washing toilet seat, Underfloor Storage, The window in the bathroom, Leafy residential area, Ventilation good, Dish washing dryer, Walk-in closet, Living stairs, All rooms are two-sided lighting, Located on a hill, roof balcony, Flat terrain 南側道路面す、陽当り良好、LDK18畳以上、天井高2.5m以上、全室南向き、区画整理地内、2沿線以上利用可、市街地が近い、南向き、システムキッチン、浴室乾燥機、全居室収納、駅まで平坦、閑静な住宅地、和室、シャワー付洗面台、対面式キッチン、トイレ2ヶ所、浴室1坪以上、2階建、2面以上バルコニー、南面バルコニー、複層ガラス、温水洗浄便座、床下収納、浴室に窓、緑豊かな住宅地、通風良好、食器洗乾燥機、ウォークインクロゼット、リビング階段、全室2面採光、高台に立地、ルーフバルコニー、平坦地 |
Features pickup 特徴ピックアップ | | 2 along the line more accessible / LDK18 tatami mats or more / It is close to the city / Facing south / System kitchen / Bathroom Dryer / Yang per good / All room storage / Flat to the station / Siemens south road / A quiet residential area / Japanese-style room / Washbasin with shower / Face-to-face kitchen / Toilet 2 places / Bathroom 1 tsubo or more / 2-story / 2 or more sides balcony / South balcony / Double-glazing / Zenshitsuminami direction / Warm water washing toilet seat / Underfloor Storage / The window in the bathroom / Leafy residential area / Ventilation good / Dish washing dryer / Walk-in closet / Or more ceiling height 2.5m / Living stairs / All rooms are two-sided lighting / Located on a hill / roof balcony / Flat terrain / Readjustment land within 2沿線以上利用可 /LDK18畳以上 /市街地が近い /南向き /システムキッチン /浴室乾燥機 /陽当り良好 /全居室収納 /駅まで平坦 /南側道路面す /閑静な住宅地 /和室 /シャワー付洗面台 /対面式キッチン /トイレ2ヶ所 /浴室1坪以上 /2階建 /2面以上バルコニー /南面バルコニー /複層ガラス /全室南向き /温水洗浄便座 /床下収納 /浴室に窓 /緑豊かな住宅地 /通風良好 /食器洗乾燥機 /ウォークインクロゼット /天井高2.5m以上 /リビング階段 /全室2面採光 /高台に立地 /ルーフバルコニー /平坦地 /区画整理地内 | Event information イベント情報 | | Local tours (Please be sure to ask in advance) schedule / Now open 現地見学会(事前に必ずお問い合わせください)日程/公開中 | Price 価格 | | 41,800,000 yen 4180万円 | Floor plan 間取り | | 4LDK 4LDK | Units sold 販売戸数 | | 1 units 1戸 | Total units 総戸数 | | 1 units 1戸 | Land area 土地面積 | | 100 sq m (30.24 tsubo) (Registration) 100m2(30.24坪)(登記) | Building area 建物面積 | | 104.75 sq m (31.68 tsubo) (Registration) 104.75m2(31.68坪)(登記) | Driveway burden-road 私道負担・道路 | | Nothing, South 4.6m width 無、南4.6m幅 | Completion date 完成時期(築年月) | | January 2014 2014年1月 | Address 住所 | | Chiba City, Chiba Prefecture Hanamigawa-ku, Chiba Garden 3 千葉県千葉市花見川区花園3 | Traffic 交通 | | JR Sobu Line "Shinkemigawa" walk 8 minutes Keisei Chiba line "Kemigawa" walk 5 minutes JR総武線「新検見川」歩8分京成千葉線「検見川」歩5分
| Related links 関連リンク | | [Related Sites of this company] 【この会社の関連サイト】 | Contact お問い合せ先 | | Century 21 (Ltd.) House Pro TEL: 0800-603-6835 [Toll free] mobile phone ・ Also available from PHS
Caller ID is not notified
Please contact the "we saw SUUMO (Sumo)"
If it does not lead, If the real estate company センチュリー21(株)ハウスプロTEL:0800-603-6835【通話料無料】携帯電話・PHSからもご利用いただけます
発信者番号は通知されません
「SUUMO(スーモ)を見た」と問い合わせください
つながらない方、不動産会社の方は
| Building coverage, floor area ratio 建ぺい率・容積率 | | 60% ・ 150% 60%・150% | Time residents 入居時期 | | Consultation 相談 | Land of the right form 土地の権利形態 | | Ownership 所有権 | Structure and method of construction 構造・工法 | | Wooden 2-story 木造2階建 | Use district 用途地域 | | One low-rise 1種低層 | Overview and notices その他概要・特記事項 | | Facilities: Public Water Supply, This sewage, City gas, Building confirmation number: No. 13UDI3C Ken 01574, Parking: car space 設備:公営水道、本下水、都市ガス、建築確認番号:第13UDI3C建01574号、駐車場:カースペース | Company profile 会社概要 | | <Mediation> Governor of Chiba Prefecture (2) No. 015213 (the company), Chiba Prefecture Building Lots and Buildings Transaction Business Association (Corporation) metropolitan area real estate Fair Trade Council member Century 21 (Ltd.) House Pro Yubinbango274-0063 Funabashi, Chiba Prefecture Narashinodai 3-18-9 <仲介>千葉県知事(2)第015213号(社)千葉県宅地建物取引業協会会員 (公社)首都圏不動産公正取引協議会加盟センチュリー21(株)ハウスプロ〒274-0063 千葉県船橋市習志野台3-18-9 |
Same specifications photos (appearance)同仕様写真(外観) 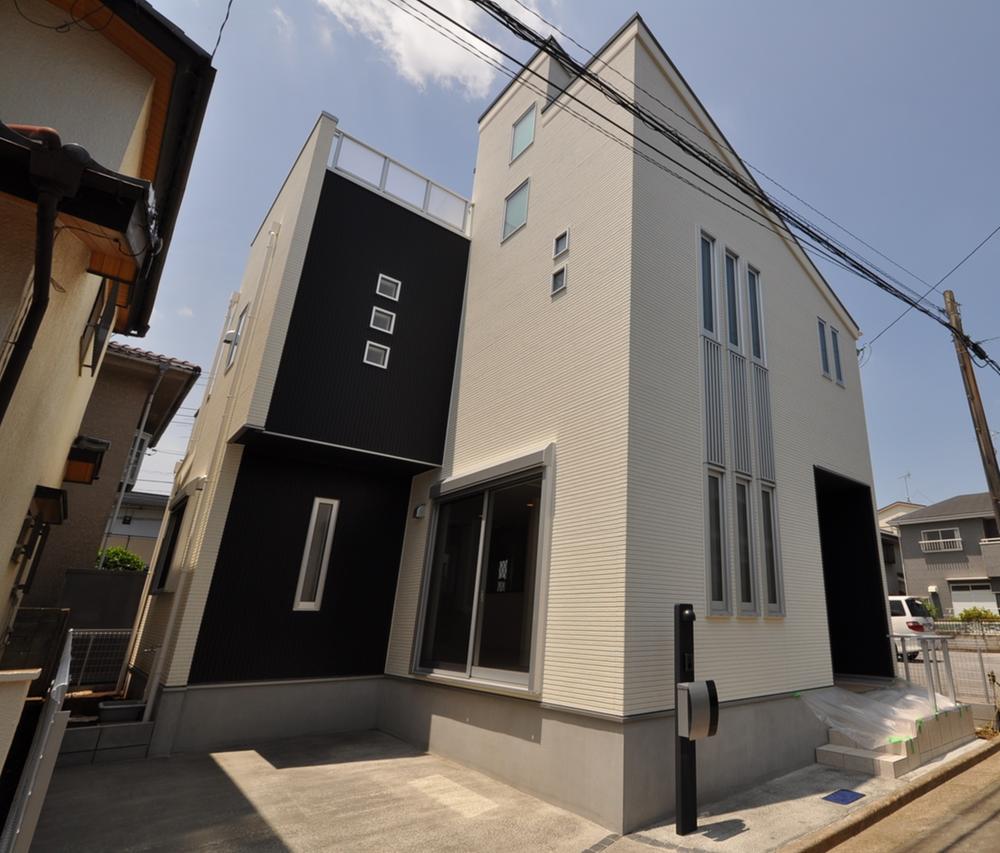 4LDK + Sky balcony + SIC plan !!
4LDK+スカイバルコニー+SICプラン!!
Same specifications photos (living)同仕様写真(リビング) 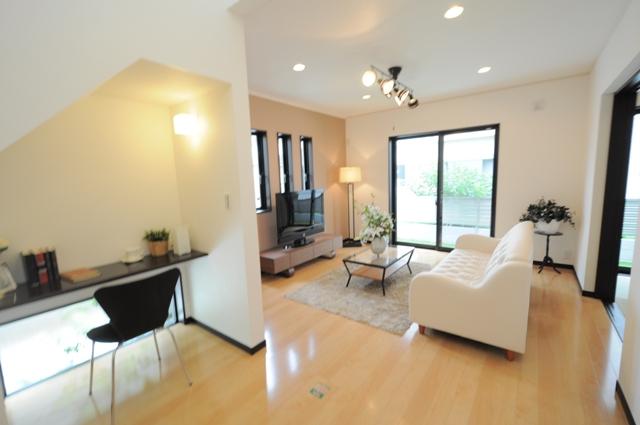 Spacious living room 19 quires !! Japanese-style room of Tsuzukiai, Spacious is the entrance shoes Available in-cloak !!
広々リビングは19帖!!
続き間の和室、広々玄関にはシューズ
インクロークをご用意!!
Same specifications photos (appearance)同仕様写真(外観) 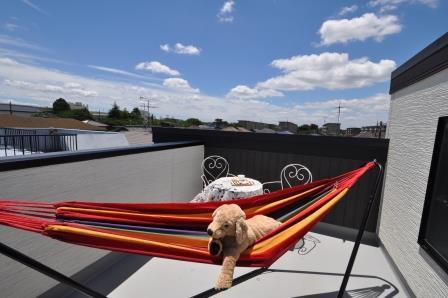 Sky balcony same specifications About 6.5 Pledge of balcony use applications various. illumination, Outlet, With faucet.
スカイバルコニー同仕様
約6.5帖のバルコニーは使用用途は
様々。照明、コンセント、水栓付き。
Same specifications photos (Other introspection)同仕様写真(その他内観) 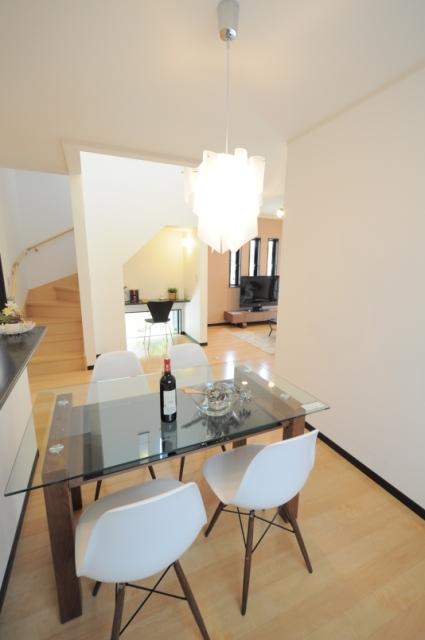 LDK19 Pledge ・ Living-in stairs ・ Face-to-face kitchen, Optimal plan as a family of communication of the place.
LDK19帖・リビングイン階段・対面式キッチン、家族のコミュニケーションの場として最適プラン。
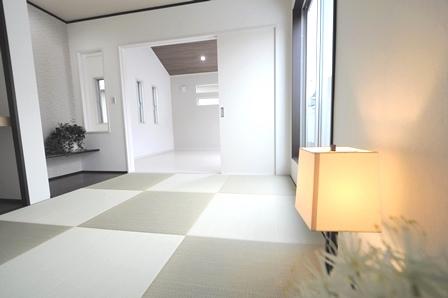 Japanese-style construction cases
和室施工例
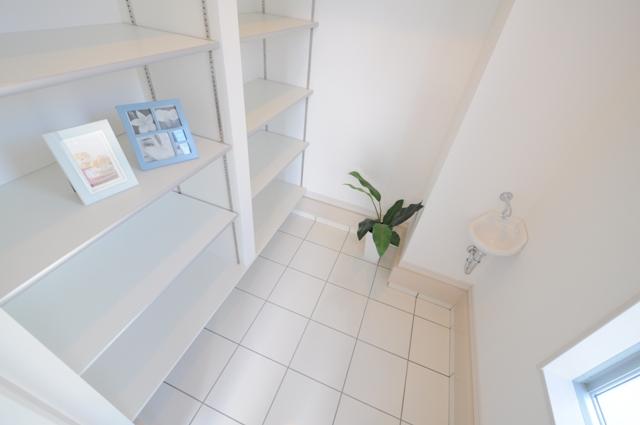 Shoes in cloak construction cases
シューズインクローク施工例
Same specifications photos (appearance)同仕様写真(外観) 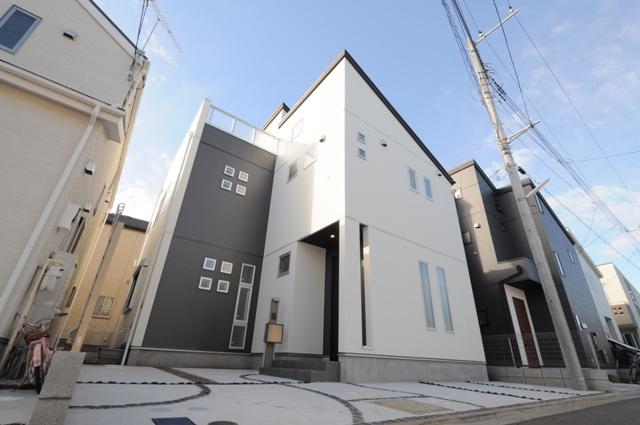 Stylish with Sky balcony
スカイバルコニー付きのスタイリッシュな
Local photos, including front road前面道路含む現地写真 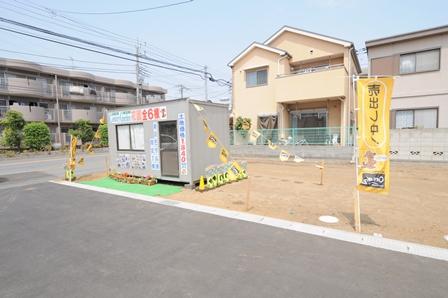 South road new construction ready-built sale!
南道路新築建売販売開始!
Junior high school中学校 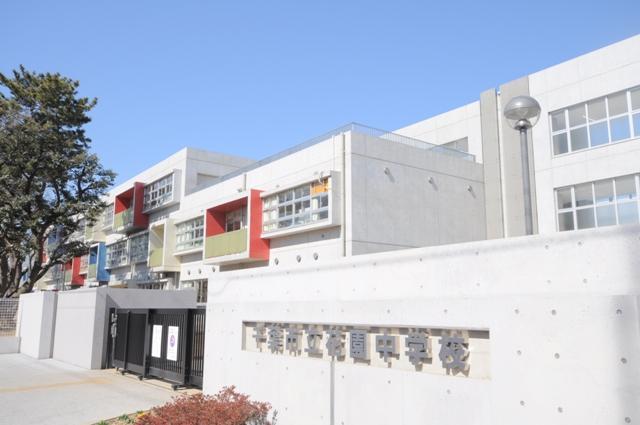 584m until the Chiba Municipal Garden Junior High School
千葉市立花園中学校まで584m
Kindergarten ・ Nursery幼稚園・保育園 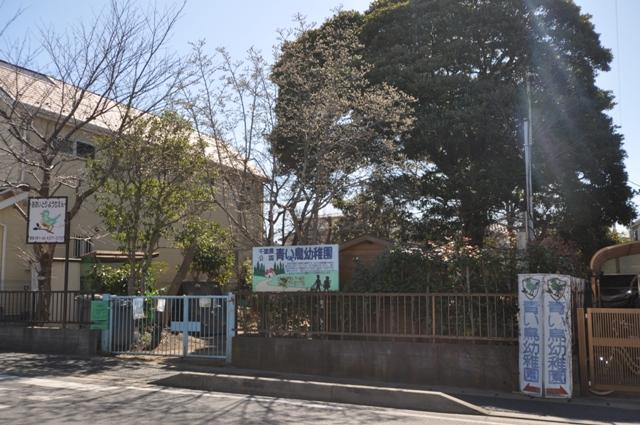 797m until the blue bird kindergarten
青い鳥幼稚園まで797m
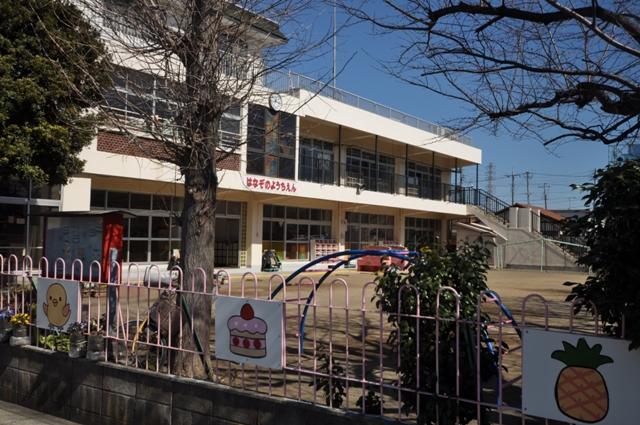 937m to Garden kindergarten
花園幼稚園まで937m
Primary school小学校 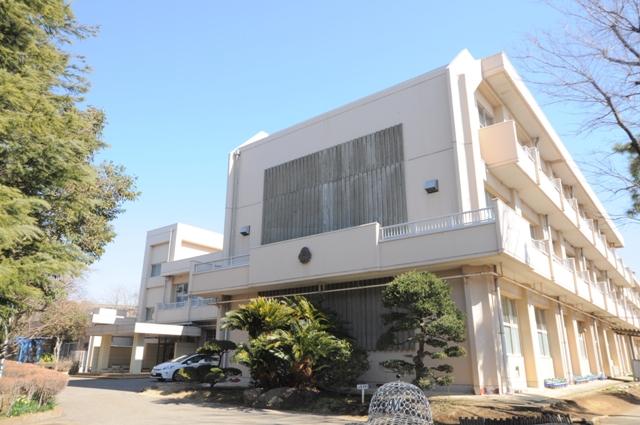 610m until the Chiba Municipal Garden Elementary School
千葉市立花園小学校まで610m
Supermarketスーパー 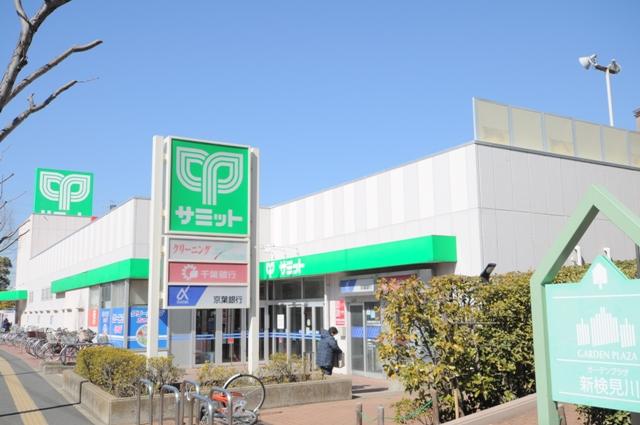 Summit store Hanamigawa ward office 1055m before shop
サミットストア花見川区役所前店まで1055m
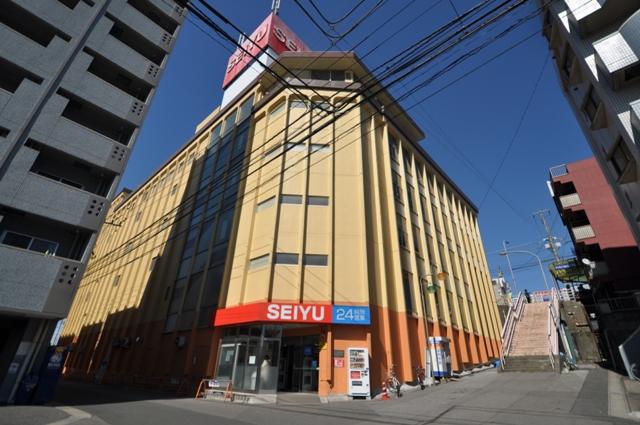 Seiyu Shinkemigawa to the store 889m
西友新検見川店まで889m
Park公園 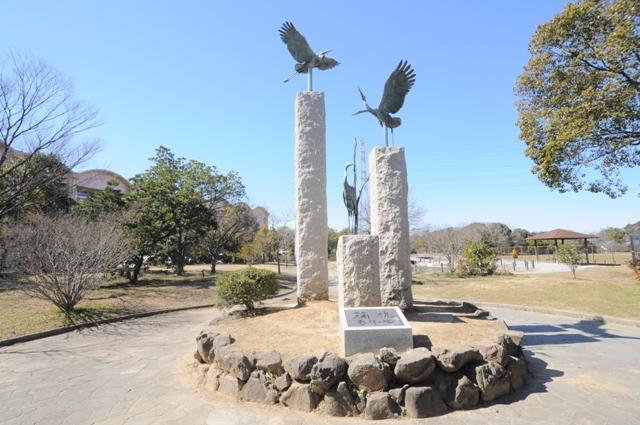 1387m to Egret Park
しらさぎ公園まで1387m
Government office役所 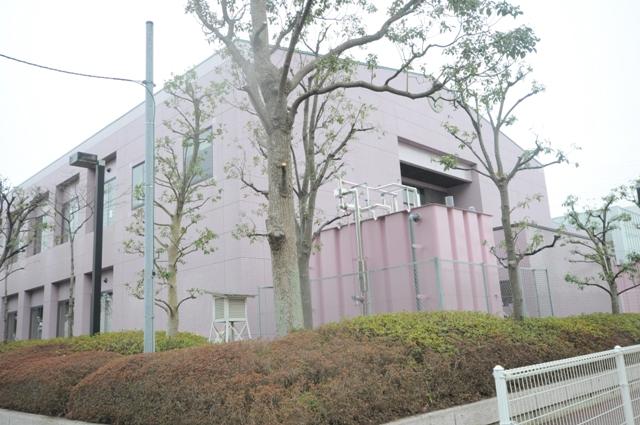 1079m to Chiba Hanamigawa ward office
千葉市花見川区役所まで1079m
Park公園 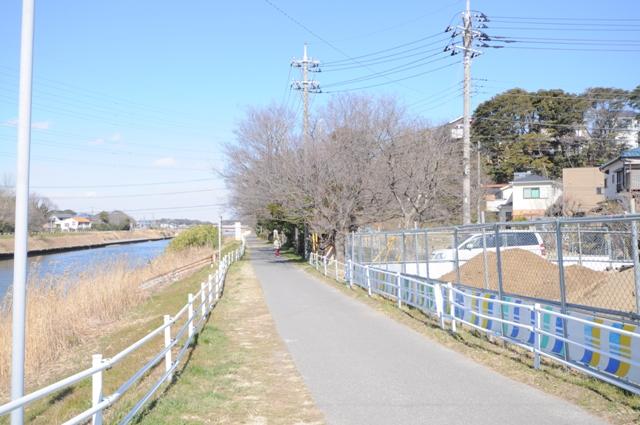 Hanamigawa Thousand 1348m to cherry green space
花見川千本桜緑地まで1348m
Location
|


















