New Homes » Kanto » Chiba Prefecture » Hanamigawa-ku, Chiba
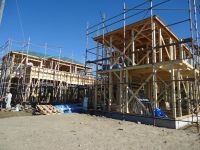 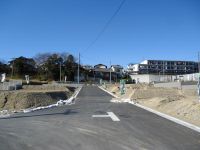
| | Chiba, Chiba Prefecture Hanamigawa-ku, Chiba 千葉県千葉市花見川区 |
| JR Sobu Line "Makuharihongo" walk 12 minutes JR総武線「幕張本郷」歩12分 |
| Uenodai until elementary school 540m Makuharihongo 340m until junior high school 上の台小学校まで540m 幕張本郷中学校まで340m |
| Floor heating ・ Warm house of mist with bathroom heating ventilation 床暖房・ミスト付浴室暖房換気の暖かいお家です |
Features pickup 特徴ピックアップ | | Measures to conserve energy / Corresponding to the flat-35S / Pre-ground survey / Parking two Allowed / 2 along the line more accessible / Land 50 square meters or more / Energy-saving water heaters / Super close / It is close to the city / Facing south / System kitchen / Bathroom Dryer / Yang per good / All room storage / Siemens south road / A quiet residential area / LDK15 tatami mats or more / Around traffic fewer / Or more before road 6m / Japanese-style room / Shaping land / Garden more than 10 square meters / Washbasin with shower / Face-to-face kitchen / Toilet 2 places / Bathroom 1 tsubo or more / 2-story / 2 or more sides balcony / South balcony / Double-glazing / Otobasu / Warm water washing toilet seat / Underfloor Storage / The window in the bathroom / TV monitor interphone / High-function toilet / Leafy residential area / Urban neighborhood / Mu front building / Ventilation good / Good view / Dish washing dryer / Walk-in closet / All room 6 tatami mats or more / water filter / City gas / Storeroom / All rooms are two-sided lighting / A large gap between the neighboring house / Maintained sidewalk / Flat terrain / Floor heating / Development subdivision in 省エネルギー対策 /フラット35Sに対応 /地盤調査済 /駐車2台可 /2沿線以上利用可 /土地50坪以上 /省エネ給湯器 /スーパーが近い /市街地が近い /南向き /システムキッチン /浴室乾燥機 /陽当り良好 /全居室収納 /南側道路面す /閑静な住宅地 /LDK15畳以上 /周辺交通量少なめ /前道6m以上 /和室 /整形地 /庭10坪以上 /シャワー付洗面台 /対面式キッチン /トイレ2ヶ所 /浴室1坪以上 /2階建 /2面以上バルコニー /南面バルコニー /複層ガラス /オートバス /温水洗浄便座 /床下収納 /浴室に窓 /TVモニタ付インターホン /高機能トイレ /緑豊かな住宅地 /都市近郊 /前面棟無 /通風良好 /眺望良好 /食器洗乾燥機 /ウォークインクロゼット /全居室6畳以上 /浄水器 /都市ガス /納戸 /全室2面採光 /隣家との間隔が大きい /整備された歩道 /平坦地 /床暖房 /開発分譲地内 | Price 価格 | | 37,800,000 yen ~ 44,800,000 yen 3780万円 ~ 4480万円 | Floor plan 間取り | | 4LDK + S (storeroom) 4LDK+S(納戸) | Units sold 販売戸数 | | 12 units 12戸 | Total units 総戸数 | | 19 units 19戸 | Land area 土地面積 | | 165.05 sq m ~ 202.96 sq m (registration) 165.05m2 ~ 202.96m2(登記) | Building area 建物面積 | | 113.61 sq m ~ 121.38 sq m (measured) 113.61m2 ~ 121.38m2(実測) | Completion date 完成時期(築年月) | | Mid-scheduled February 2014 2014年2月中旬予定 | Address 住所 | | Chiba City, Chiba Prefecture Hanamigawa-ku, Chiba Makuhari-cho, 2 千葉県千葉市花見川区幕張町2 | Traffic 交通 | | JR Sobu Line "Makuharihongo" walk 12 minutes Keisei Chiba line "Keiseimakuharihongo" walk 12 minutes JR総武線「幕張本郷」歩12分京成千葉線「京成幕張本郷」歩12分
| Contact お問い合せ先 | | (Ltd.) Home Escort TEL: 0800-603-9461 [Toll free] mobile phone ・ Also available from PHS
Caller ID is not notified
Please contact the "we saw SUUMO (Sumo)"
If it does not lead, If the real estate company (株)ホームエスコートTEL:0800-603-9461【通話料無料】携帯電話・PHSからもご利用いただけます
発信者番号は通知されません
「SUUMO(スーモ)を見た」と問い合わせください
つながらない方、不動産会社の方は
| Most price range 最多価格帯 | | 37 million yen ・ 39 million yen ・ 40 million yen ・ 43 million yen ・ 44 million yen (each 6 units) 3700万円台・3900万円台・4000万円台・4300万円台・4400万円台(各6戸) | Building coverage, floor area ratio 建ぺい率・容積率 | | Kenpei rate: 50% ・ Hundred percent 建ペい率:50%・100% | Time residents 入居時期 | | February 2014 late schedule 2014年2月下旬予定 | Land of the right form 土地の権利形態 | | Ownership 所有権 | Use district 用途地域 | | Urbanization control area 市街化調整区域 | Overview and notices その他概要・特記事項 | | Building Permits reason: land sale by the development permit, etc., Building confirmation number: SenKenju No. 1303657 建築許可理由:開発許可等による分譲地、建築確認番号:千建住1303657号 | Company profile 会社概要 | | <Mediation> Governor of Chiba Prefecture (1) No. 015862 (the company), Chiba Prefecture Building Lots and Buildings Transaction Business Association (Corporation) metropolitan area real estate Fair Trade Council member (Ltd.) Home Escort Yubinbango275-0026 Narashino, Chiba Prefecture Yatsu 1-12-5 <仲介>千葉県知事(1)第015862号(社)千葉県宅地建物取引業協会会員 (公社)首都圏不動産公正取引協議会加盟(株)ホームエスコート〒275-0026 千葉県習志野市谷津1-12-5 |
Local appearance photo現地外観写真 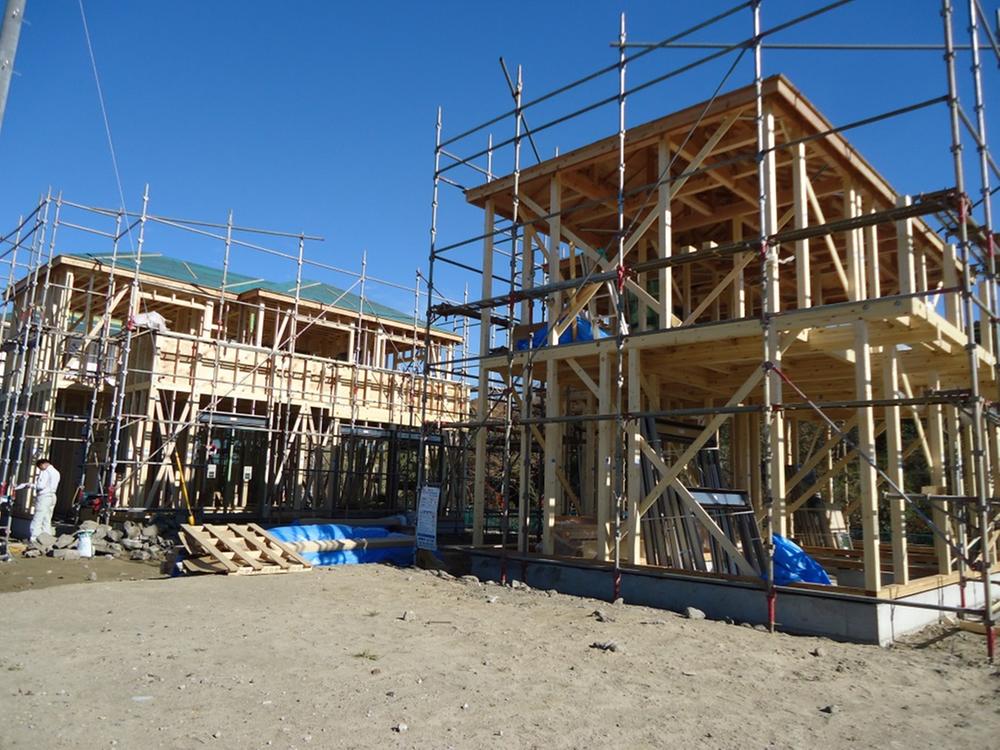 Local (12 May 2013) Shooting
現地(2013年12月)撮影
Local photos, including front road前面道路含む現地写真 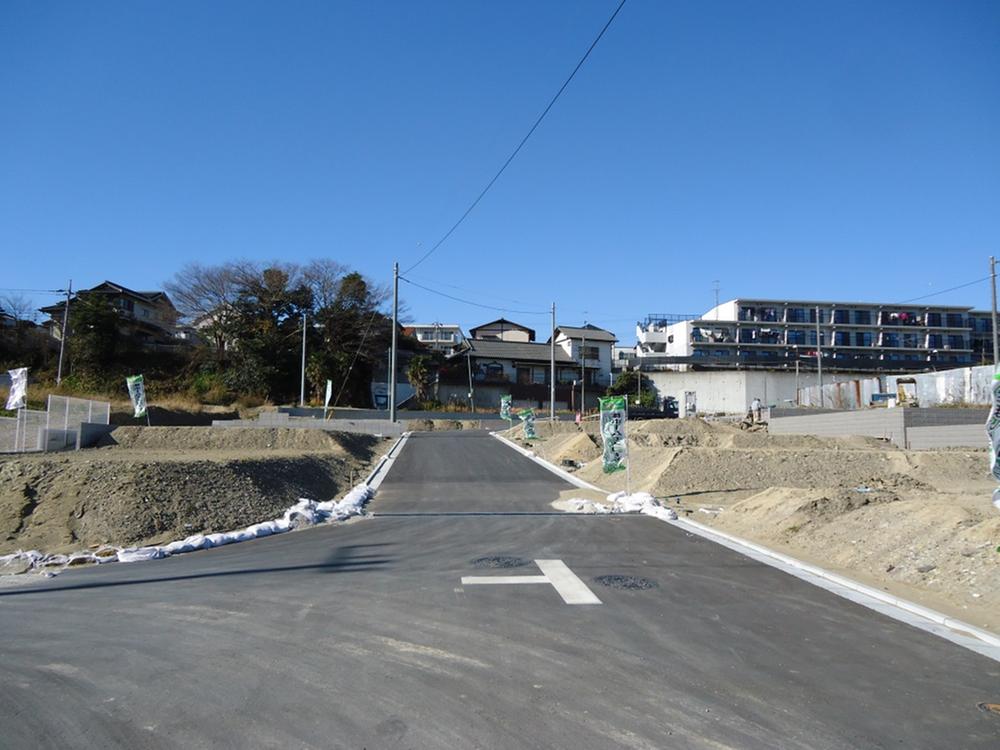 Local (12 May 2013) Shooting
現地(2013年12月)撮影
Same specifications photos (appearance)同仕様写真(外観) 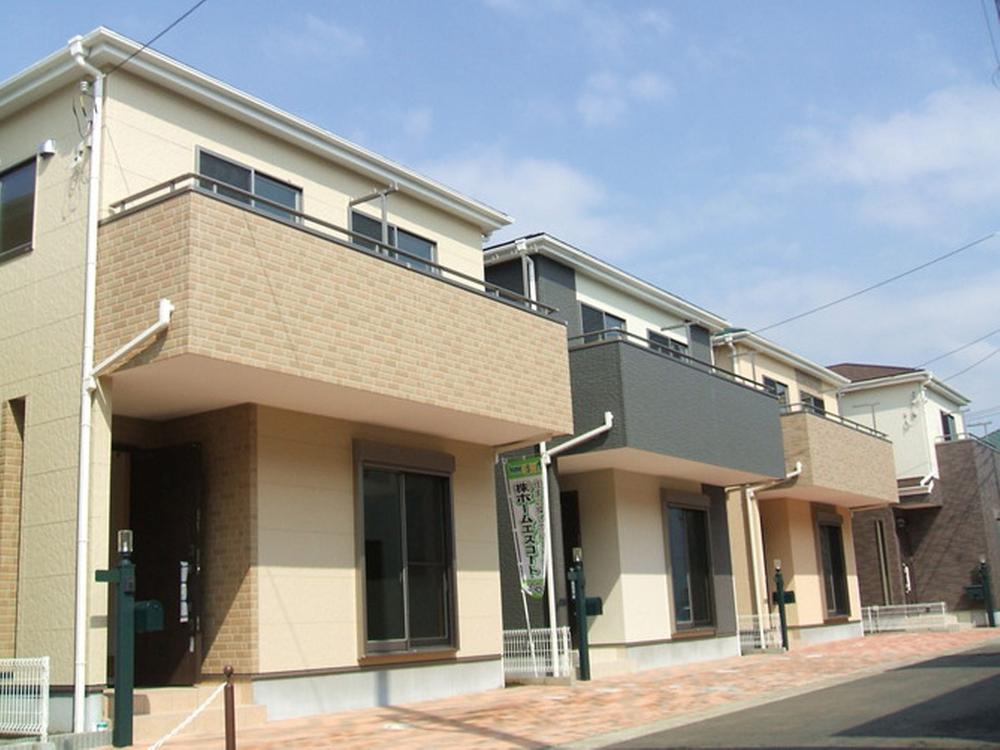 (1 Building) same specification
(1号棟)同仕様
Floor plan間取り図 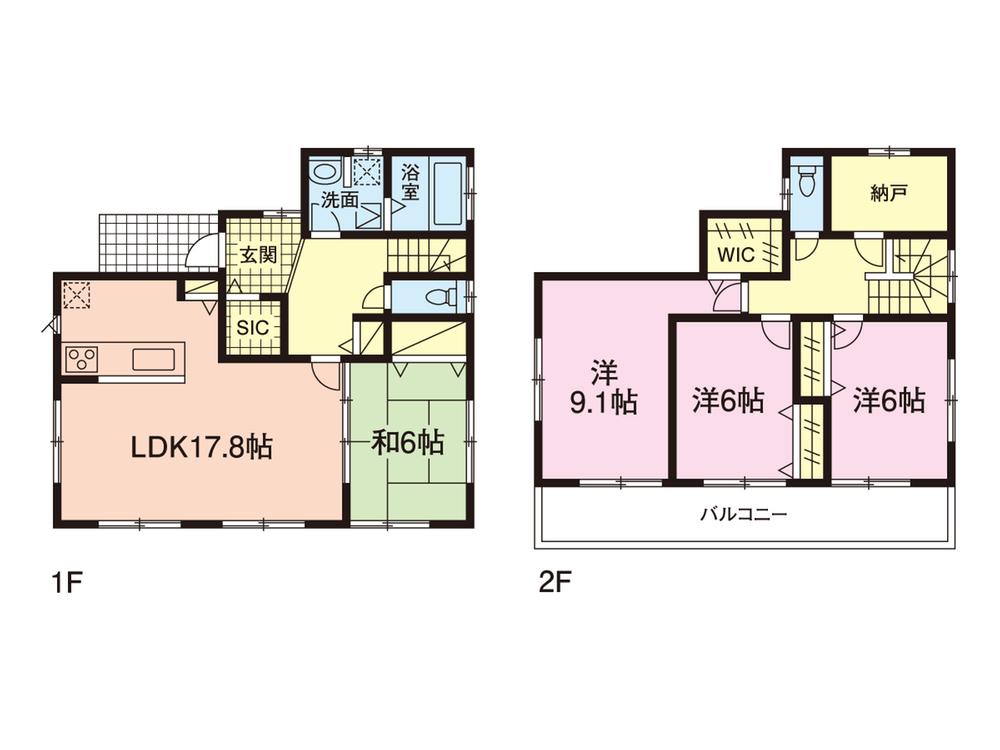 Price 37,800,000 yen, 4LDK+S, Land area 177.48 sq m , Building area 116.42 sq m
価格3780万円、4LDK+S、土地面積177.48m2、建物面積116.42m2
Rendering (appearance)完成予想図(外観) 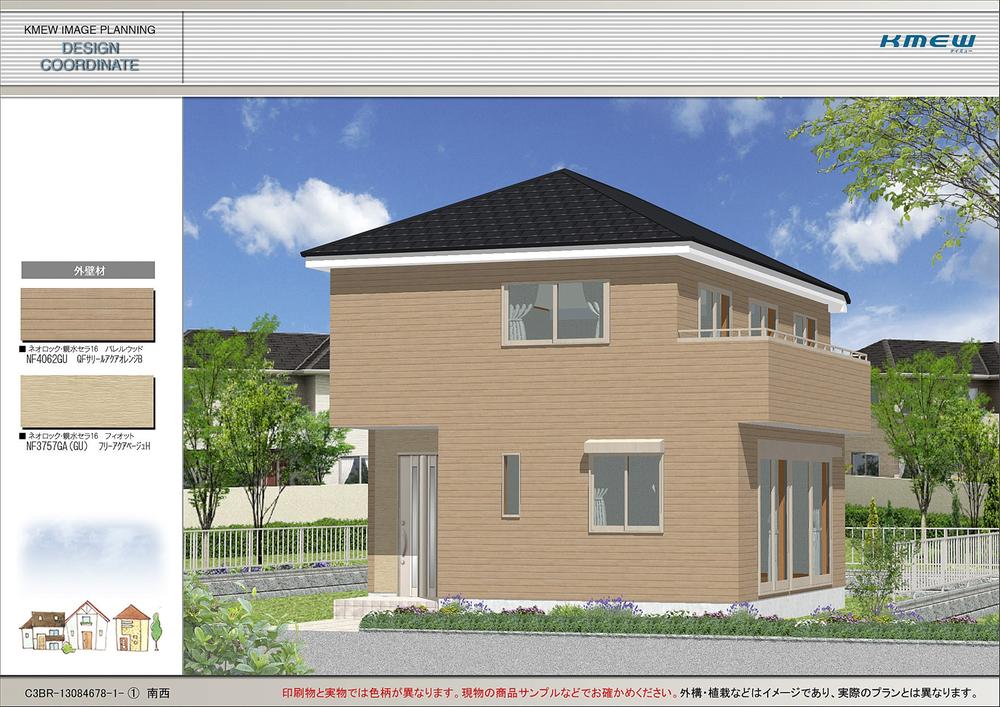 (9 Building) Rendering
(9号棟)完成予想図
Livingリビング 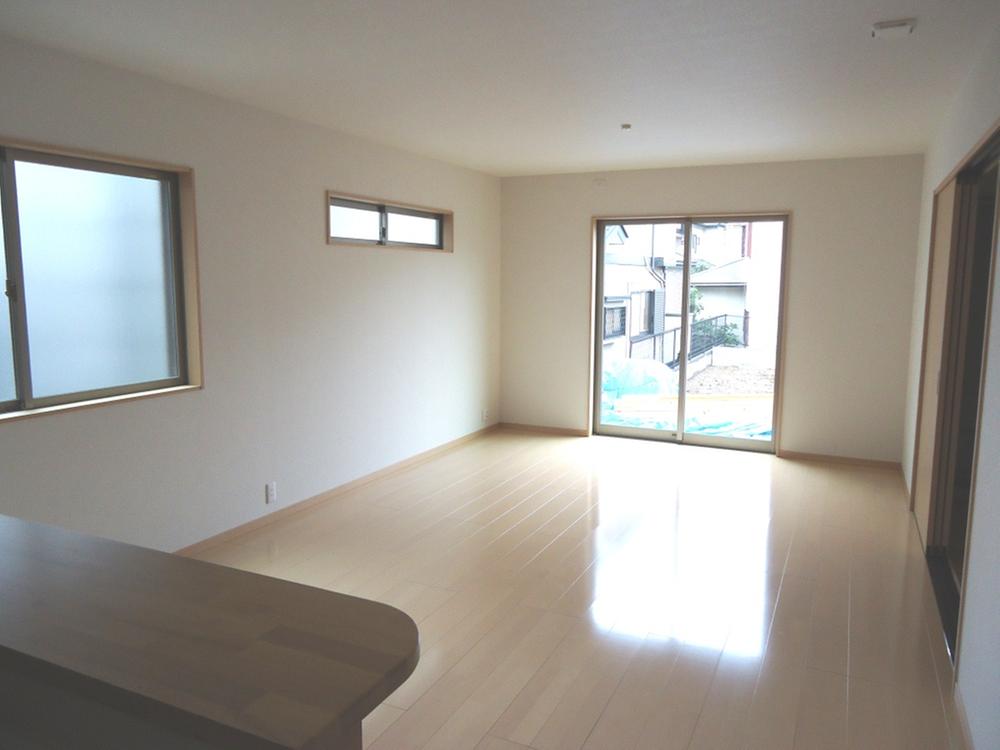 (1 Building) same specification Floor heating Specifications
(1 号棟)同仕様 床暖房仕様
Bathroom浴室 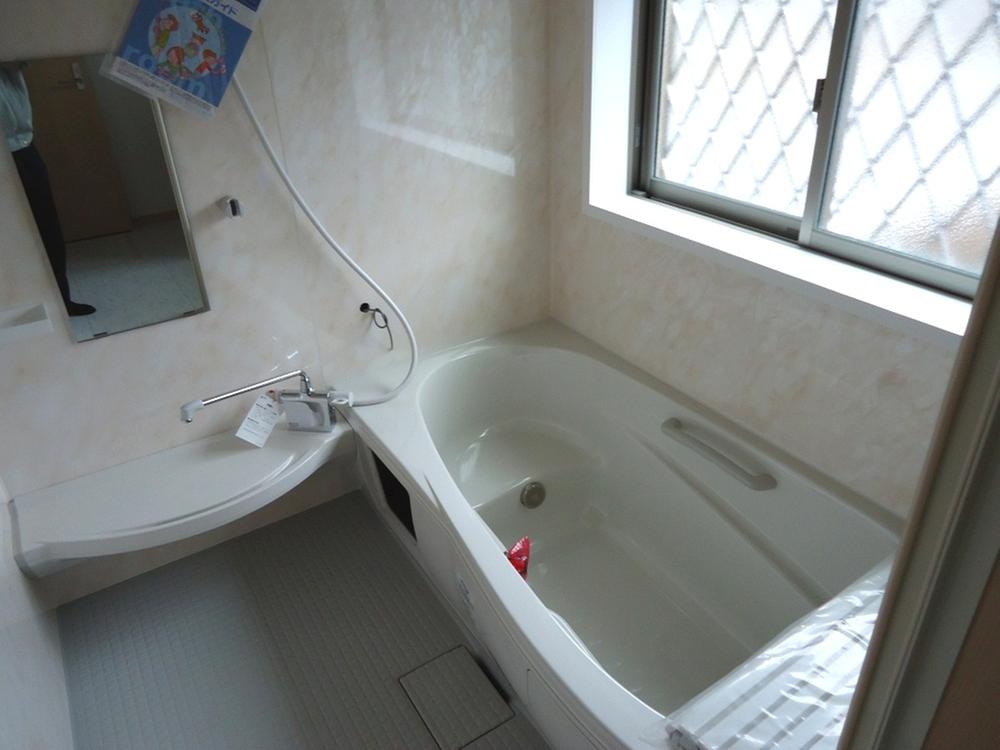 ( 1 Building) same specification With mist sauna
( 1号棟)同仕様 ミストサウナ付
Kitchenキッチン 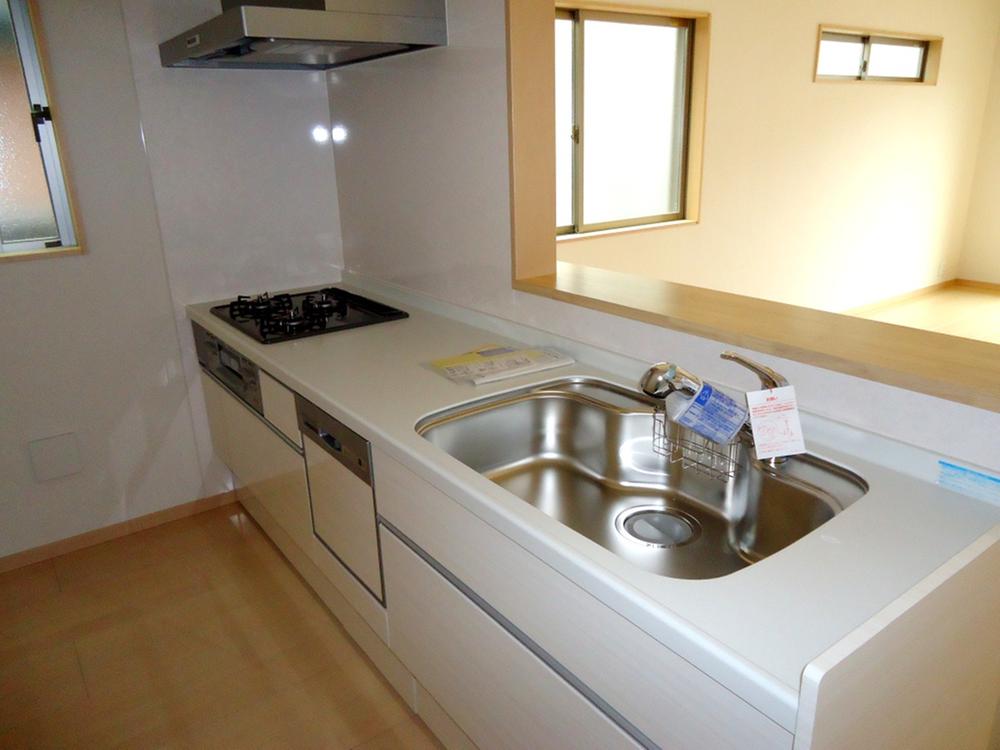 Indoor (11 May 2013) Shooting
室内(2013年11月)撮影
Non-living roomリビング以外の居室 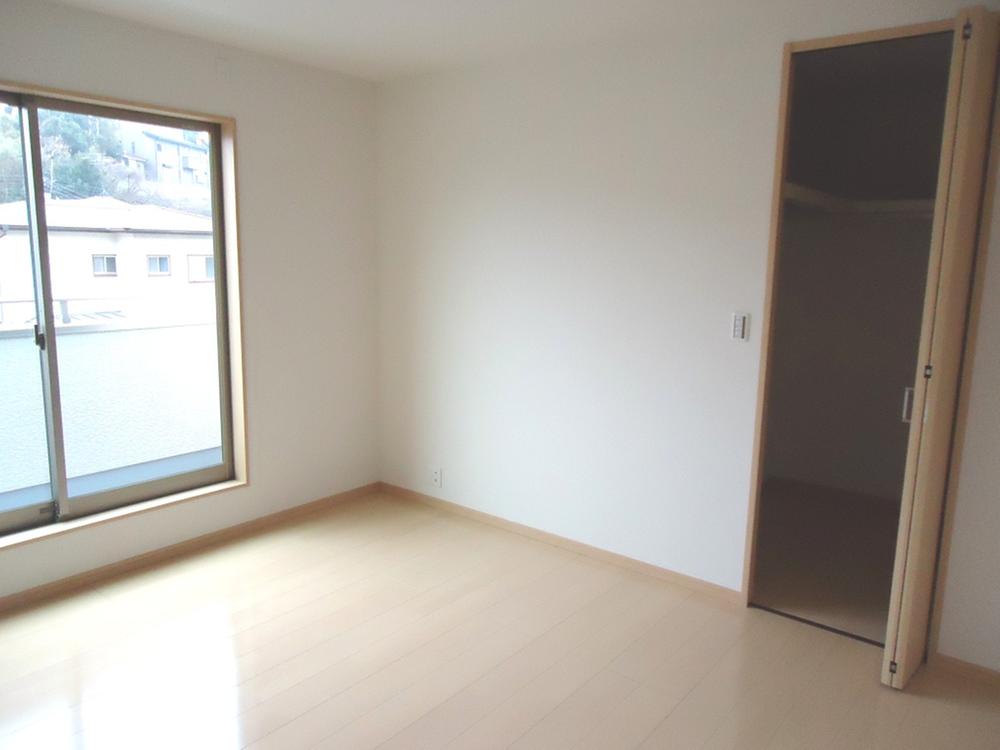 Indoor (11 May 2013) Shooting Same specifications
室内(2013年11月)撮影 同仕様
Local photos, including front road前面道路含む現地写真 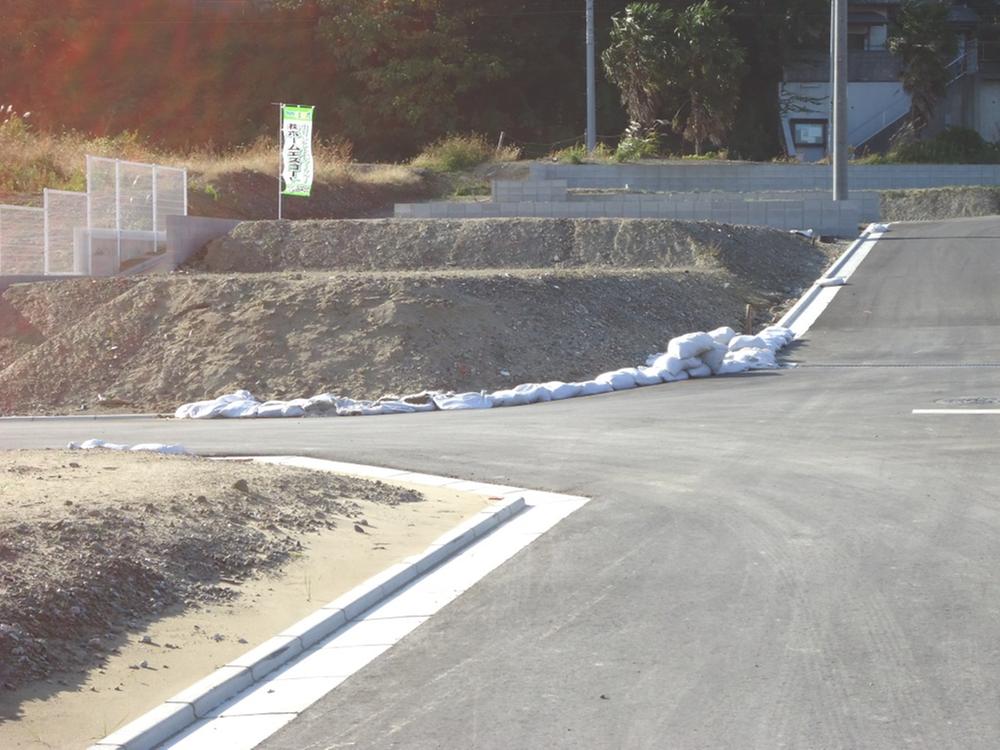 Local (11 May 2013) Shooting
現地(2013年11月)撮影
Station駅 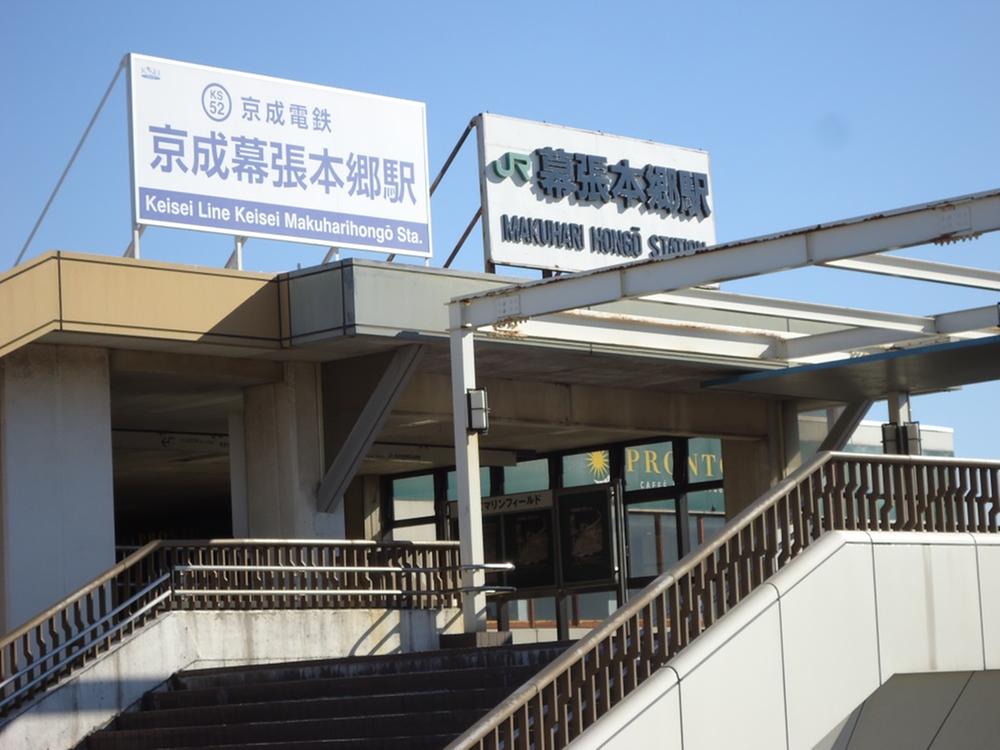 JR ・ Keisei Until Makuharihongo 950m
JR・京成 幕張本郷まで950m
Floor plan間取り図 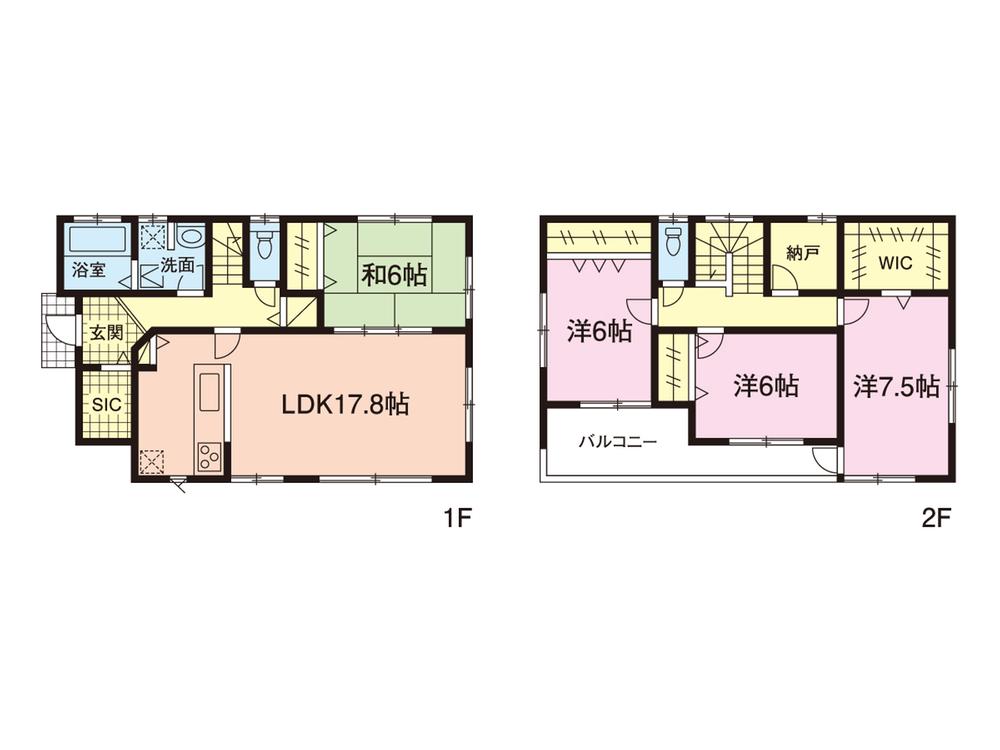 Price 40,800,000 yen, 4LDK+S, Land area 165.19 sq m , Building area 114.27 sq m
価格4080万円、4LDK+S、土地面積165.19m2、建物面積114.27m2
Local appearance photo現地外観写真 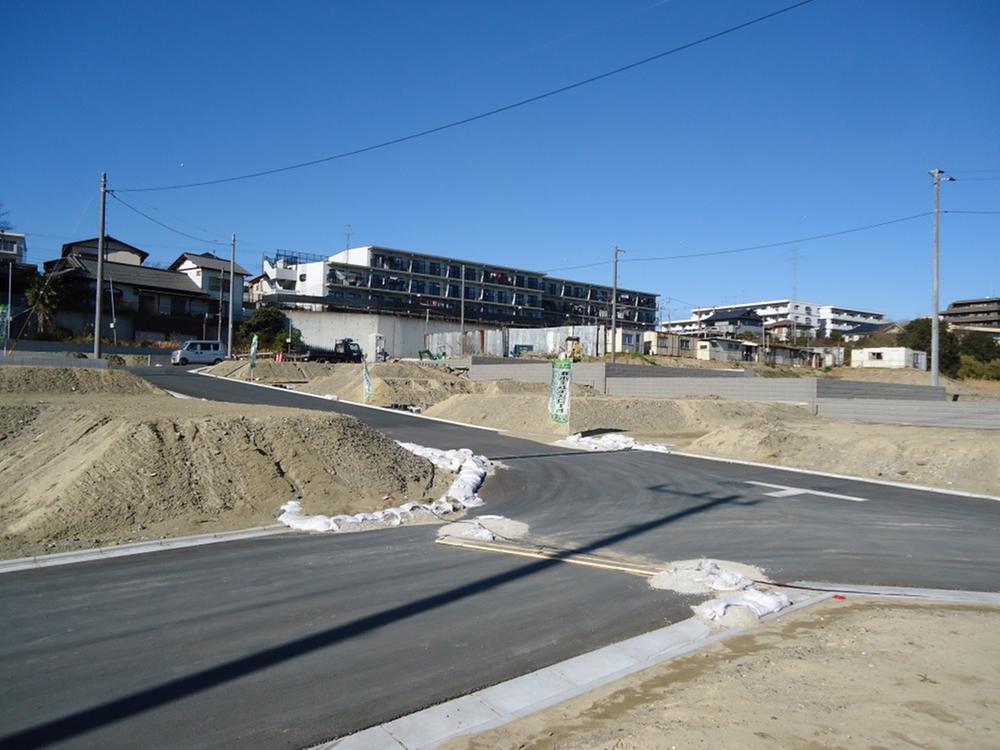 Local (12 May 2013) Shooting
現地(2013年12月)撮影
Supermarketスーパー 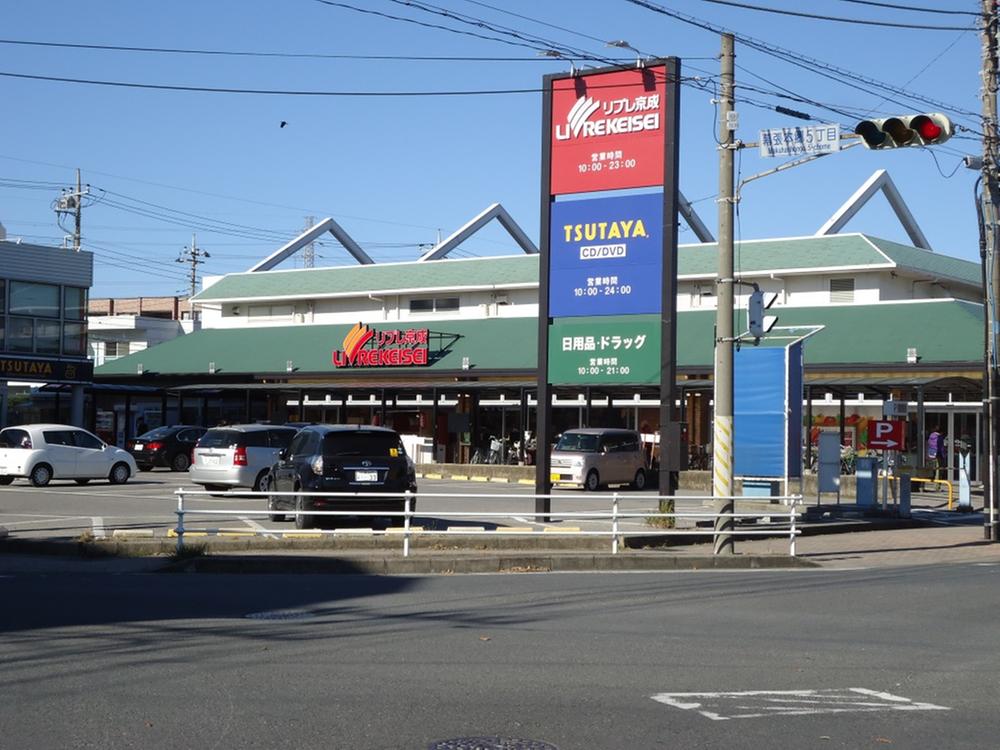 Libre Keisei 600m to
リブレ京成まで600m
Local appearance photo現地外観写真 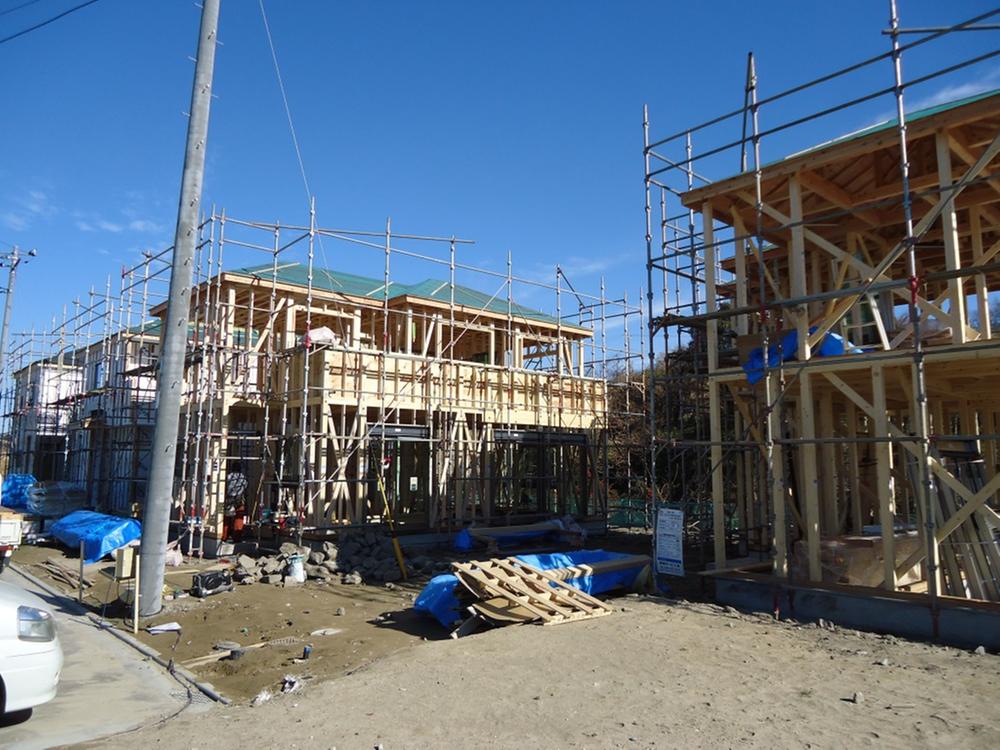 Local (12 May 2013) Shooting
現地(2013年12月)撮影
Post office郵便局 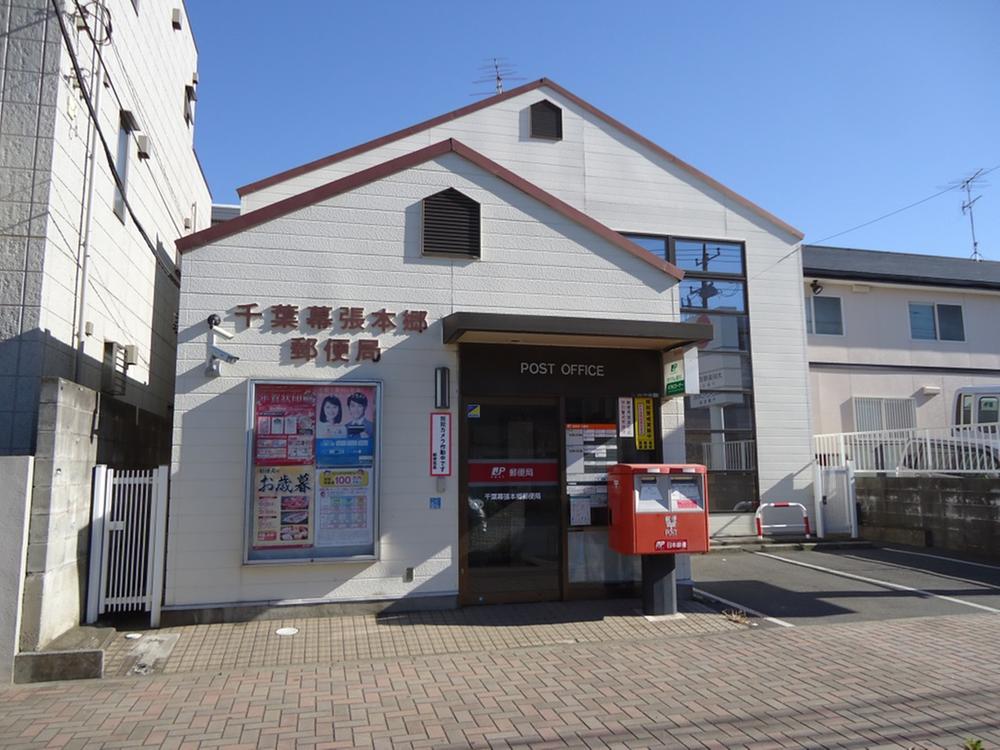 480m to the post office
郵便局まで480m
Primary school小学校 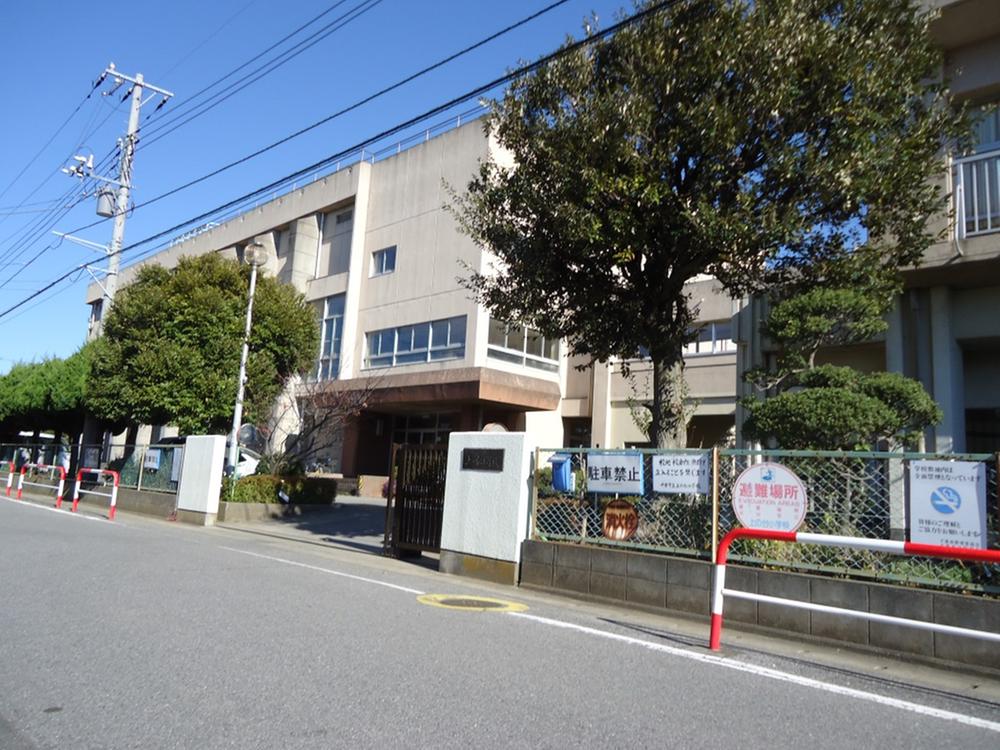 Uenodai until elementary school 540m
上の台小学校まで540m
Junior high school中学校 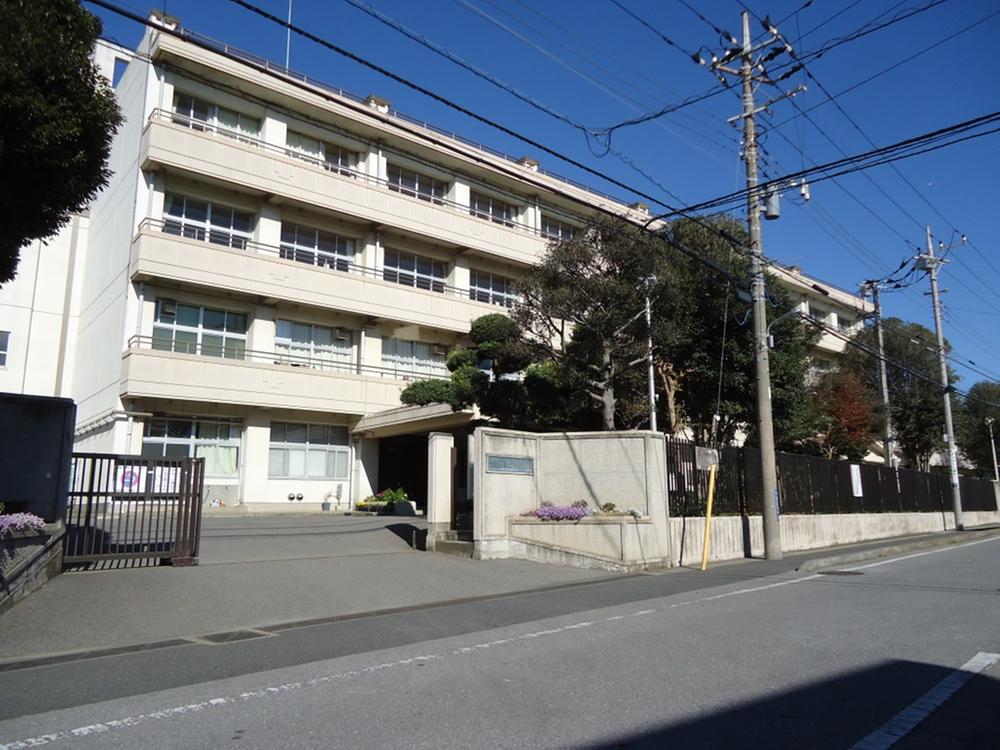 Makuharihongo 340m until junior high school
幕張本郷中学校まで340m
Park公園 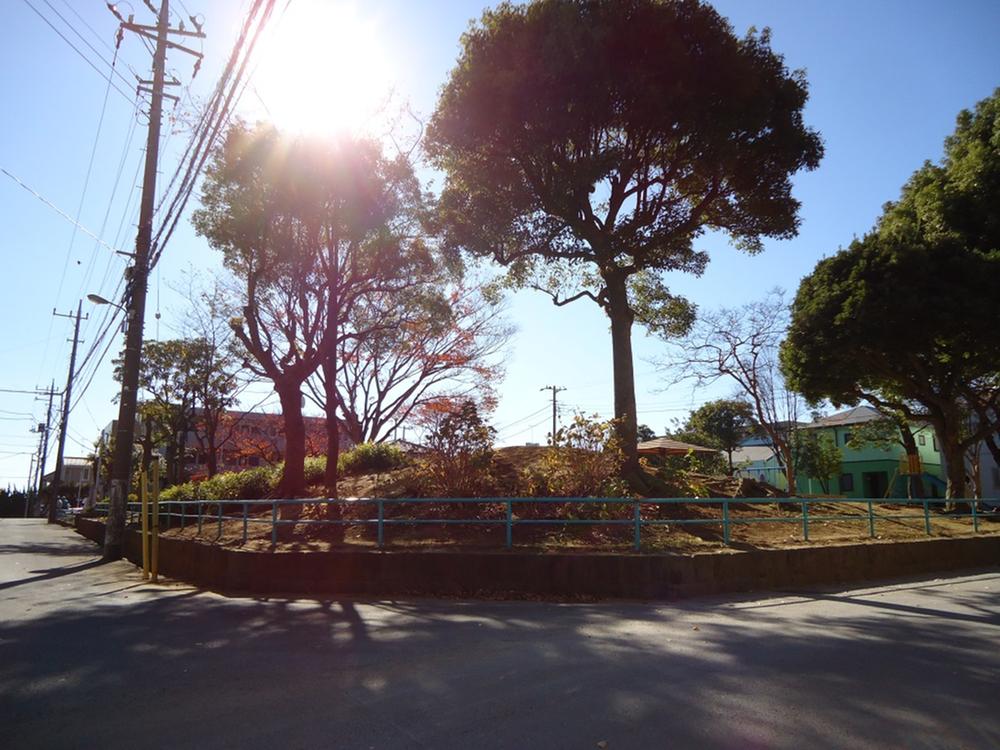 170m to the park
公園まで170m
Location
| 



















