New Homes » Kanto » Chiba Prefecture » Hanamigawa-ku, Chiba
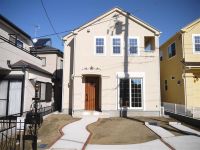 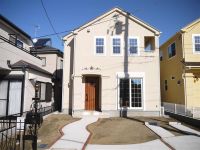
| | Chiba, Chiba Prefecture Hanamigawa-ku, Chiba 千葉県千葉市花見川区 |
| JR Sobu Line "Makuharihongo" walk 15 minutes JR総武線「幕張本郷」歩15分 |
| Longing of the house give the professional group of space Produce! 空間プロデュースのプロ集団が贈る憧れの家! |
| Incorporating the Western house building, Introducing familiar blues home in Chiba Makuhari-cho, in the 2x4 construction method! Of imported houses unique, In dwelling to increase the taste every time over the years, Do not send forever faded not even living. 欧米の住まいづくりを取り入れた、2x4工法でおなじみのブルースホームが千葉市幕張町に新登場!輸入住宅ならではの、年月を重ねるごとに味わいをます住まいで、いつまでも色褪せない暮らしを送りませんか。 |
Seller comments 売主コメント | | A compartment A区画 | Features pickup 特徴ピックアップ | | Corresponding to the flat-35S / Airtight high insulated houses / Pre-ground survey / Vibration Control ・ Seismic isolation ・ Earthquake resistant / Immediate Available / 2 along the line more accessible / Energy-saving water heaters / It is close to the city / System kitchen / Bathroom Dryer / Yang per good / All room storage / A quiet residential area / LDK15 tatami mats or more / Shaping land / garden / Washbasin with shower / Face-to-face kitchen / Toilet 2 places / Bathroom 1 tsubo or more / 2-story / Double-glazing / Otobasu / Warm water washing toilet seat / Underfloor Storage / The window in the bathroom / TV monitor interphone / All living room flooring / IH cooking heater / Dish washing dryer / Walk-in closet / All-electric フラット35Sに対応 /高気密高断熱住宅 /地盤調査済 /制震・免震・耐震 /即入居可 /2沿線以上利用可 /省エネ給湯器 /市街地が近い /システムキッチン /浴室乾燥機 /陽当り良好 /全居室収納 /閑静な住宅地 /LDK15畳以上 /整形地 /庭 /シャワー付洗面台 /対面式キッチン /トイレ2ヶ所 /浴室1坪以上 /2階建 /複層ガラス /オートバス /温水洗浄便座 /床下収納 /浴室に窓 /TVモニタ付インターホン /全居室フローリング /IHクッキングヒーター /食器洗乾燥機 /ウォークインクロゼット /オール電化 | Event information イベント情報 | | Local tours (please visitors to direct local) schedule / Every Saturday, Sunday and public holidays time / 10:00 ~ 17:00 [A Building] 19 Pledge of spacious LDK to spend with family. [B Building] Face-to-face kitchen family of communication can take naturally [D Building] Water around the flow line that housework efficiency is up [E Building] Storeroom of convenient 1.5 Pledge for a variety of storage 現地見学会(直接現地へご来場ください)日程/毎週土日祝時間/10:00 ~ 17:00【A号棟】家族で過ごせる19帖の広々LDK。【B号棟】家族のコミュニケーションが自然に取れる対面キッチン【D号棟】家事効率がアップする水廻り動線【E号棟】様々な収納に便利な1.5帖の納戸 | Property name 物件名 | | Bruce Garden Makuhari ブルースガーデン幕張 | Price 価格 | | 37,800,000 yen ~ 42,800,000 yen 3780万円 ~ 4280万円 | Floor plan 間取り | | 3LDK 3LDK | Units sold 販売戸数 | | 5 units 5戸 | Total units 総戸数 | | 5 units 5戸 | Land area 土地面積 | | 131.9 sq m ~ 155.75 sq m (39.89 tsubo ~ 47.11 tsubo) (measured) 131.9m2 ~ 155.75m2(39.89坪 ~ 47.11坪)(実測) | Building area 建物面積 | | 102.68 sq m ~ 108.06 sq m (31.06 tsubo ~ 32.68 tsubo) (measured) 102.68m2 ~ 108.06m2(31.06坪 ~ 32.68坪)(実測) | Driveway burden-road 私道負担・道路 | | Road width: 5m ~ 6m, Asphaltic pavement 道路幅:5m ~ 6m、アスファルト舗装 | Completion date 完成時期(築年月) | | 2013 Late July 2013年7月下旬 | Address 住所 | | Chiba City, Chiba Prefecture Hanamigawa-ku, Chiba Makuhari-cho, 2-1233 千葉県千葉市花見川区幕張町2-1233 | Traffic 交通 | | JR Sobu Line "Makuharihongo" walk 15 minutes JR Sobu Line "Makuhari" walk 15 minutes Keisei Chiba line "Keiseimakuhari" walk 15 minutes JR総武線「幕張本郷」歩15分JR総武線「幕張」歩15分京成千葉線「京成幕張」歩15分
| Related links 関連リンク | | [Related Sites of this company] 【この会社の関連サイト】 | Person in charge 担当者より | | [Regarding this property.] A long time can love house, To you a long time to live comfortable house! 【この物件について】永く愛せる家、永く快適に暮らせる家を貴方に! | Contact お問い合せ先 | | Blues ・ Japan Co., Ltd. Sakura office TEL: 0800-600-6991 [Toll free] mobile phone ・ Also available from PHS
Caller ID is not notified
Please contact the "we saw SUUMO (Sumo)"
If it does not lead, If the real estate company ブルース・ジャパン(株)佐倉営業所TEL:0800-600-6991【通話料無料】携帯電話・PHSからもご利用いただけます
発信者番号は通知されません
「SUUMO(スーモ)を見た」と問い合わせください
つながらない方、不動産会社の方は
| Sale schedule 販売スケジュール | | Launched in July 2013 2013年7月より販売開始 | Building coverage, floor area ratio 建ぺい率・容積率 | | Kenpei rate: 60% ・ 500% 建ペい率:60%・500% | Time residents 入居時期 | | Immediate available 即入居可 | Land of the right form 土地の権利形態 | | Ownership 所有権 | Structure and method of construction 構造・工法 | | Wooden (2 × 4 construction method), 2-story 木造(2×4工法)、2階建 | Construction 施工 | | Blues ・ Japan Co., Ltd. ブルース・ジャパン株式会社 | Use district 用途地域 | | One dwelling 1種住居 | Land category 地目 | | Hybrid land 雑種地 | Overview and notices その他概要・特記事項 | | Building confirmation number: No. 12UD12C Ken 02,621 other 建築確認番号:第12UD12C建02621号他 | Company profile 会社概要 | | <Seller> Minister of Land, Infrastructure and Transport (1) No. 008329 Bruce ・ Japan Co., Ltd. Sakura office Yubinbango285-0846 Sakura, Chiba Prefecture Kamishizu 1673-91 high home Shizu Station 117 No. <売主>国土交通大臣(1)第008329号ブルース・ジャパン(株)佐倉営業所〒285-0846 千葉県佐倉市上志津1673-91 ハイホーム志津駅前117号 |
Livingリビング 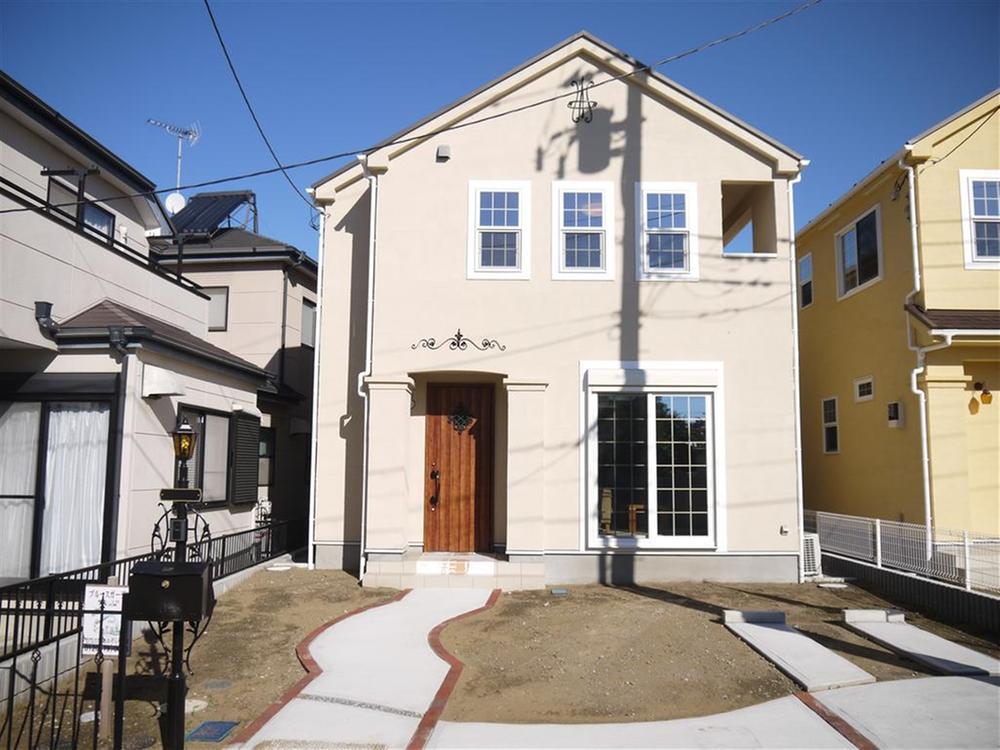 Indoor (11 May 2013) Shooting
室内(2013年11月)撮影
Same specifications photo (bathroom)同仕様写真(浴室) 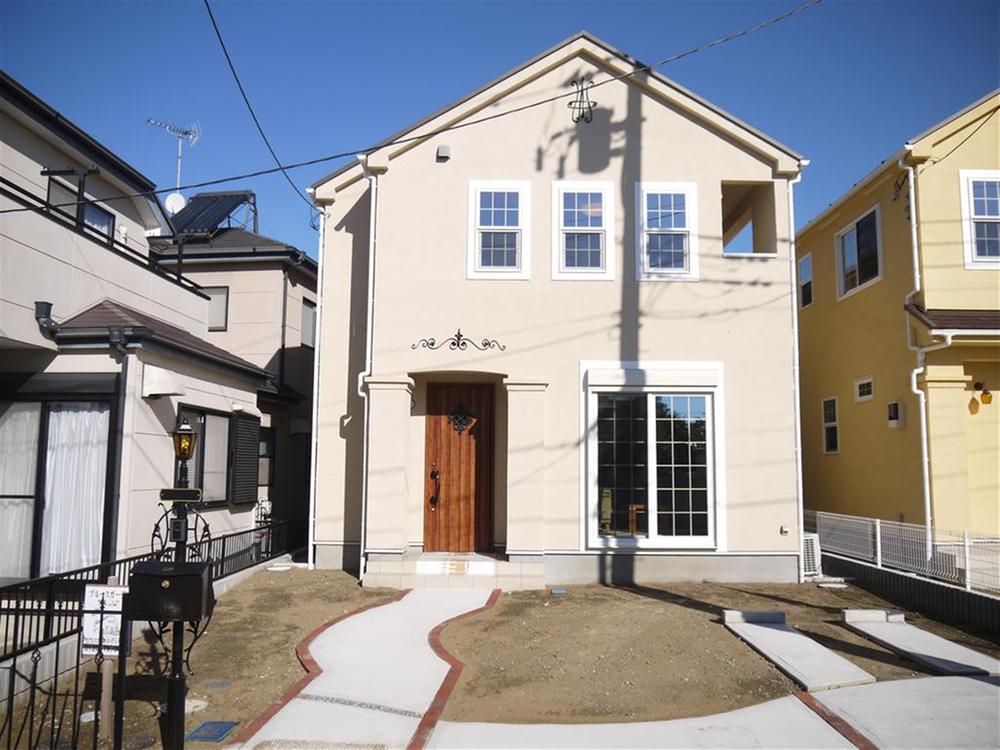 A Building
A号棟
Local appearance photo現地外観写真 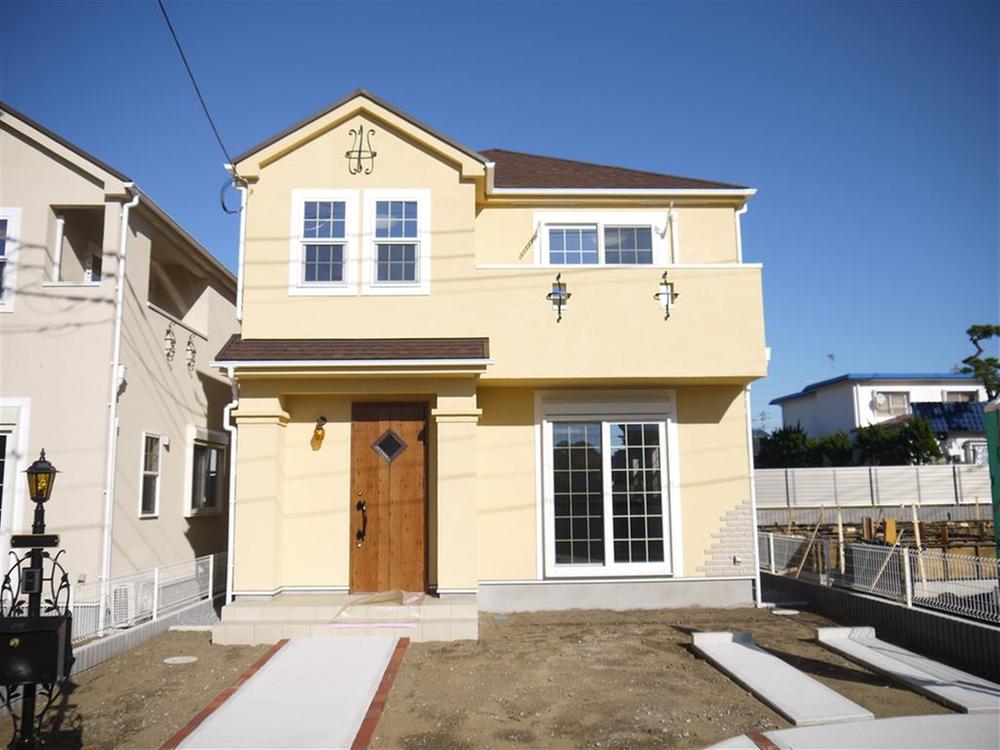 B Building
B号棟
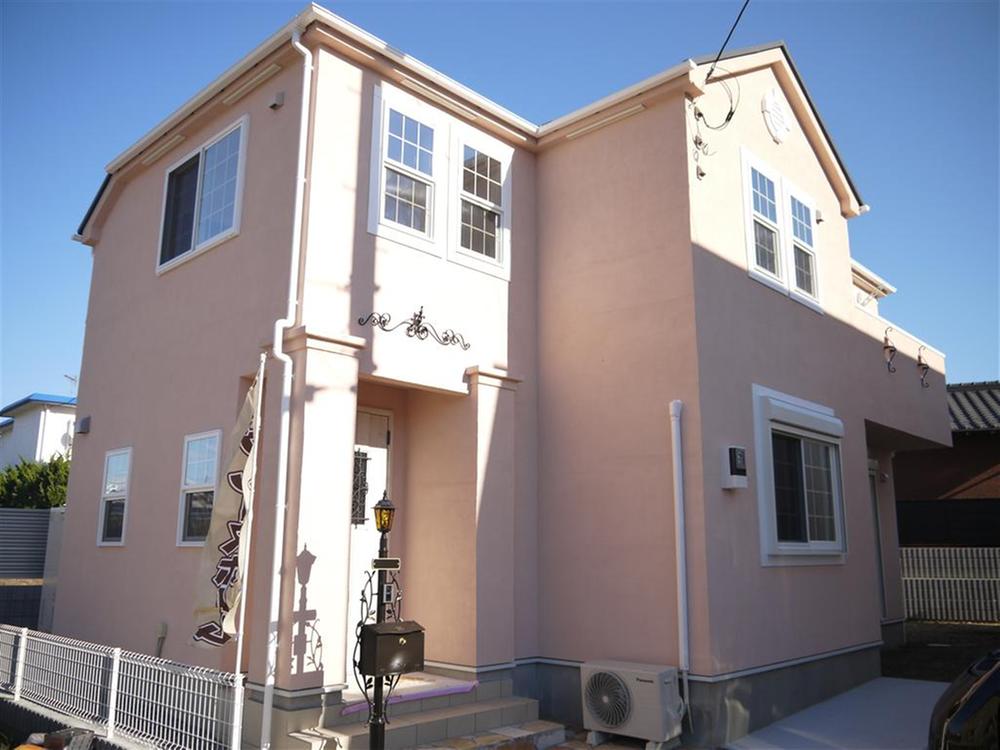 D Building
D号棟
Floor plan間取り図 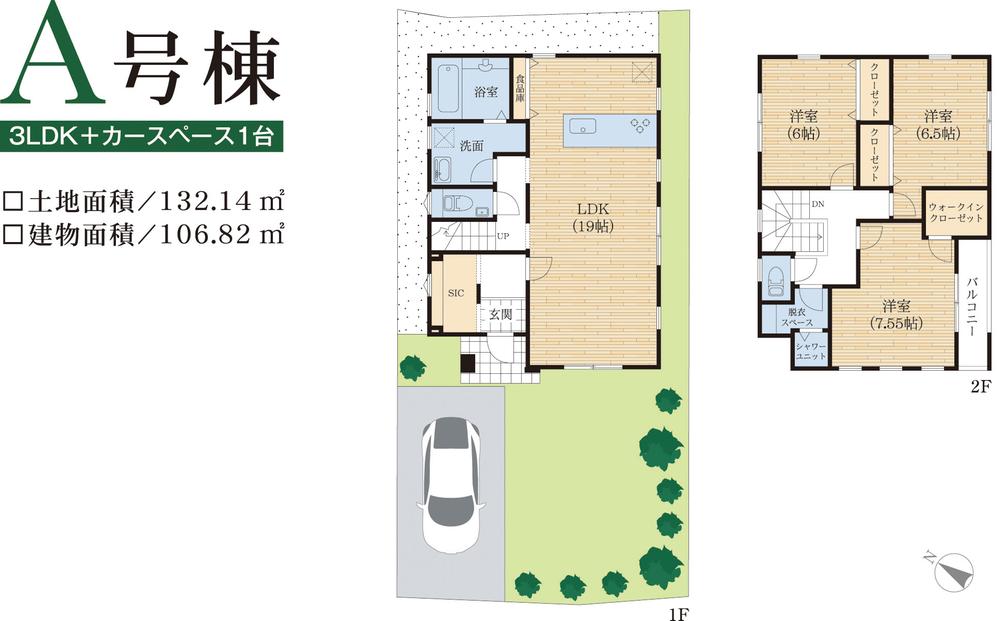 (A section), Price 42,800,000 yen, 3LDK, Land area 132.14 sq m , Building area 106.82 sq m
(A区画)、価格4280万円、3LDK、土地面積132.14m2、建物面積106.82m2
Livingリビング 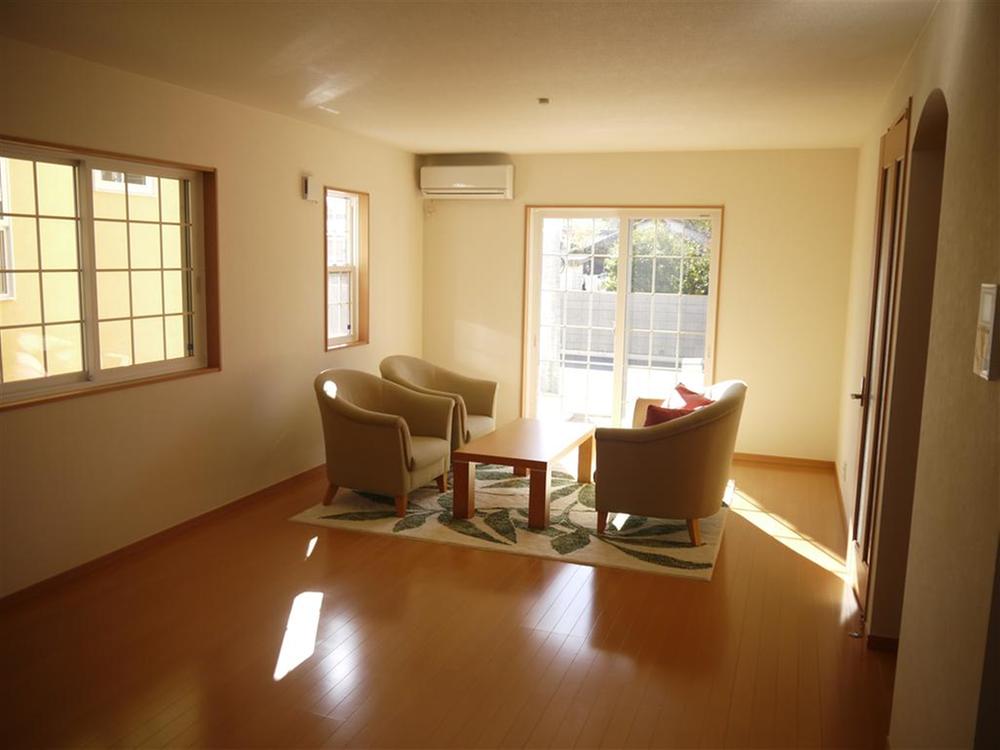 A Building Living
A号棟リビング
Kitchenキッチン 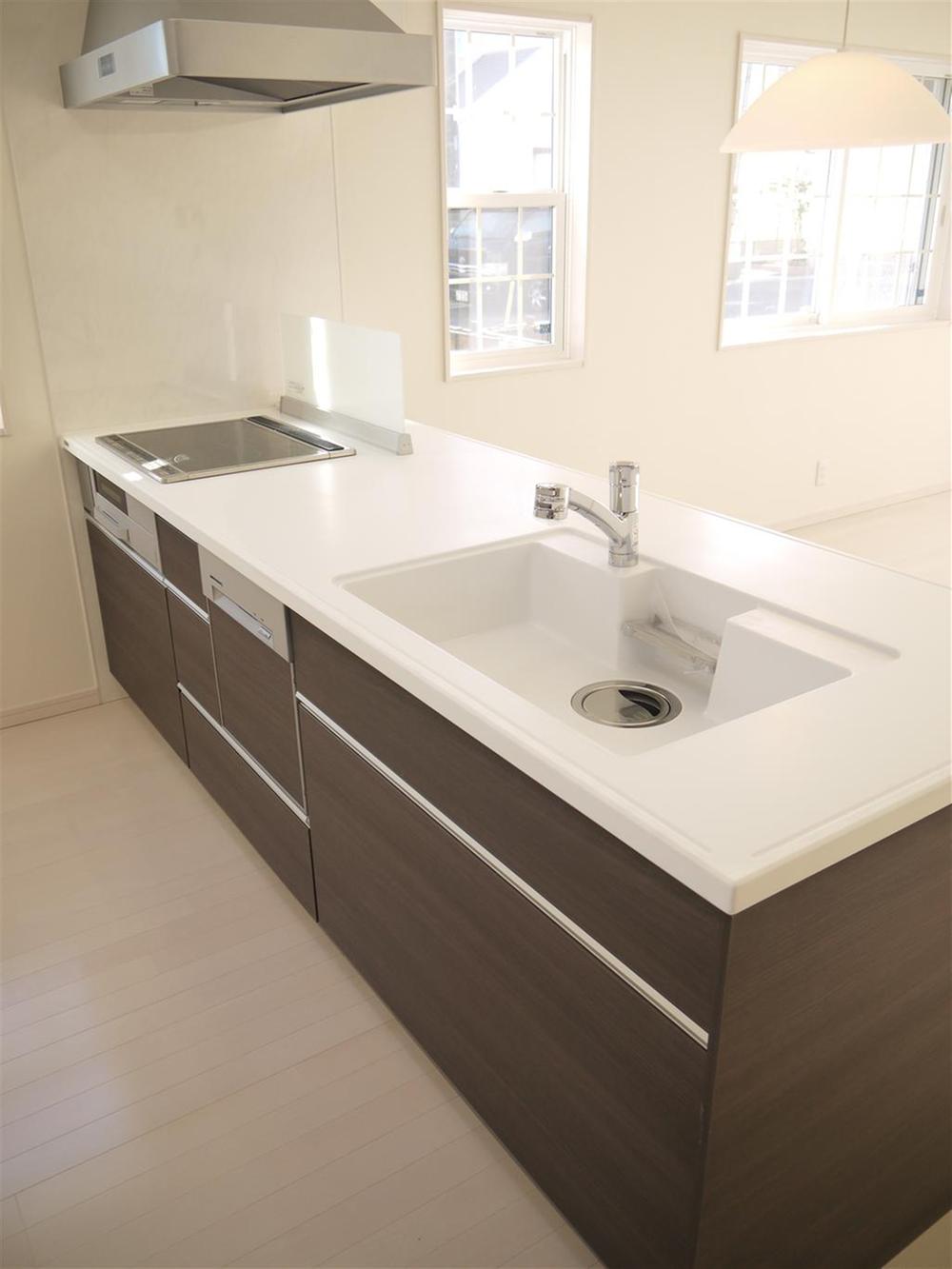 B Building Kitchen
B号棟キッチン
Non-living roomリビング以外の居室 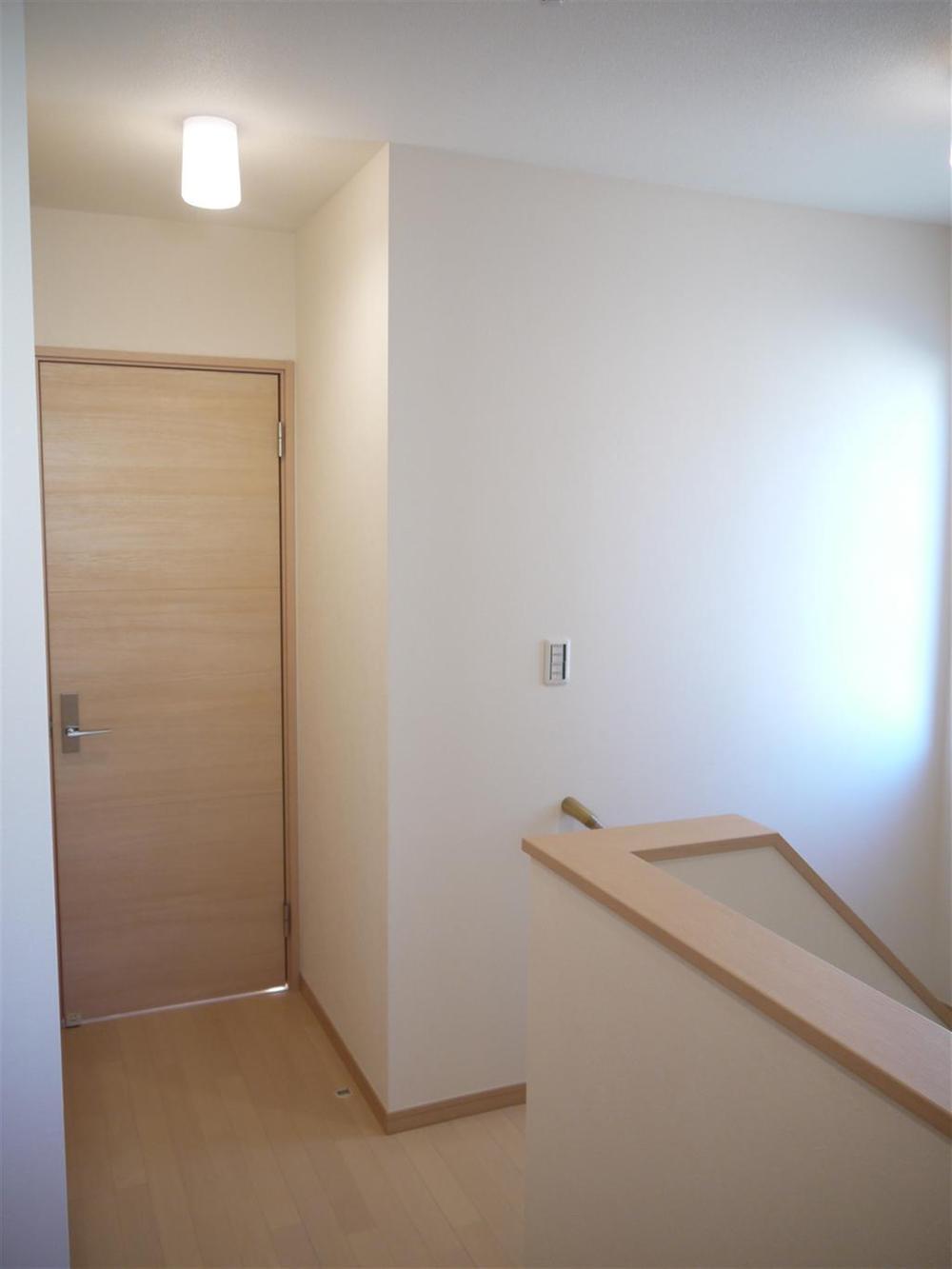 Indoor (11 May 2013) Shooting
室内(2013年11月)撮影
Other introspectionその他内観 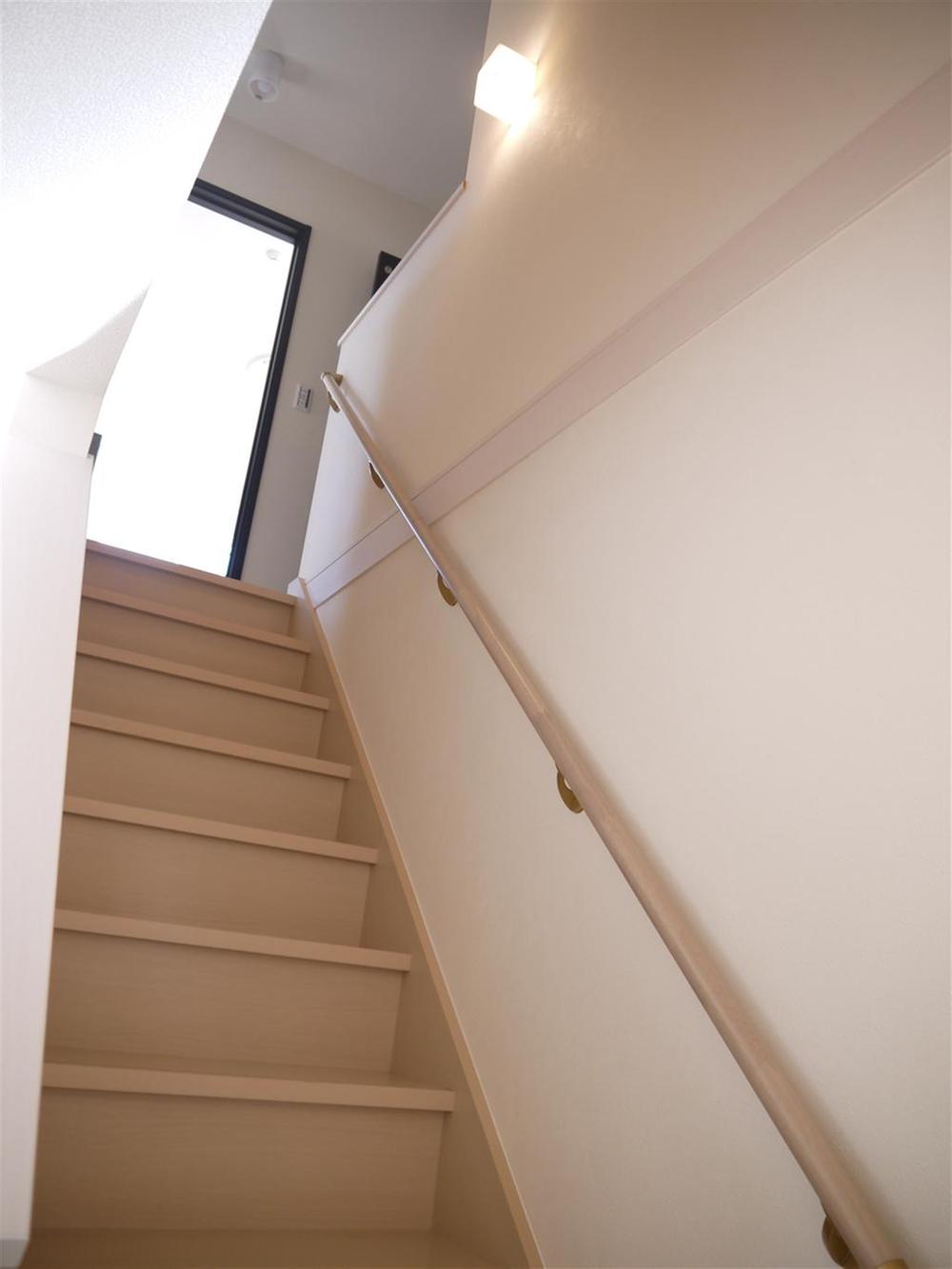 B Building stairs
B号棟階段
Floor plan間取り図 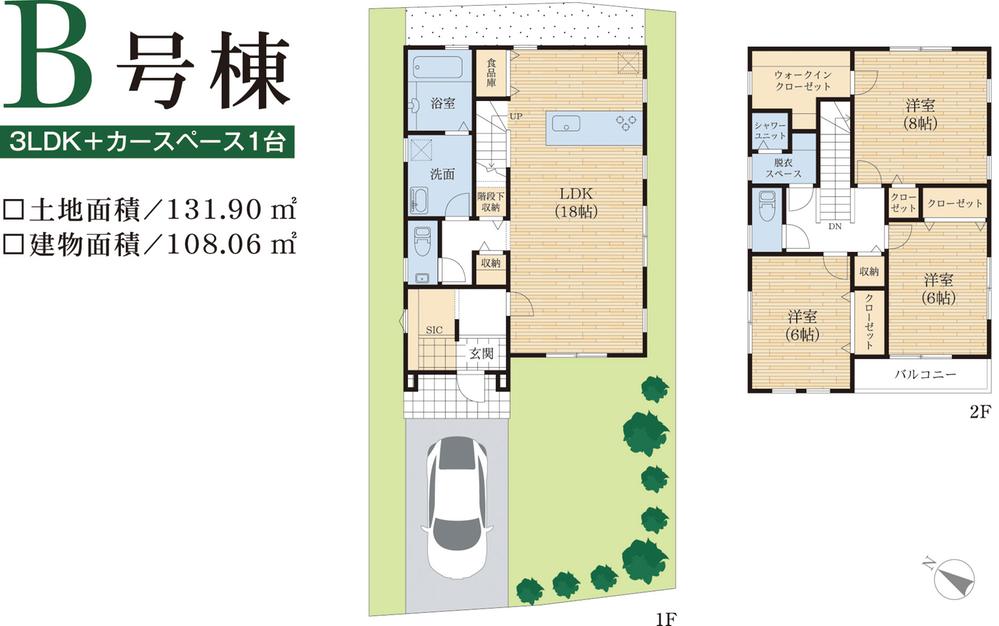 (B Building), Price 42,800,000 yen, 3LDK, Land area 131.9 sq m , Building area 108.06 sq m
(B号棟)、価格4280万円、3LDK、土地面積131.9m2、建物面積108.06m2
Local appearance photo現地外観写真 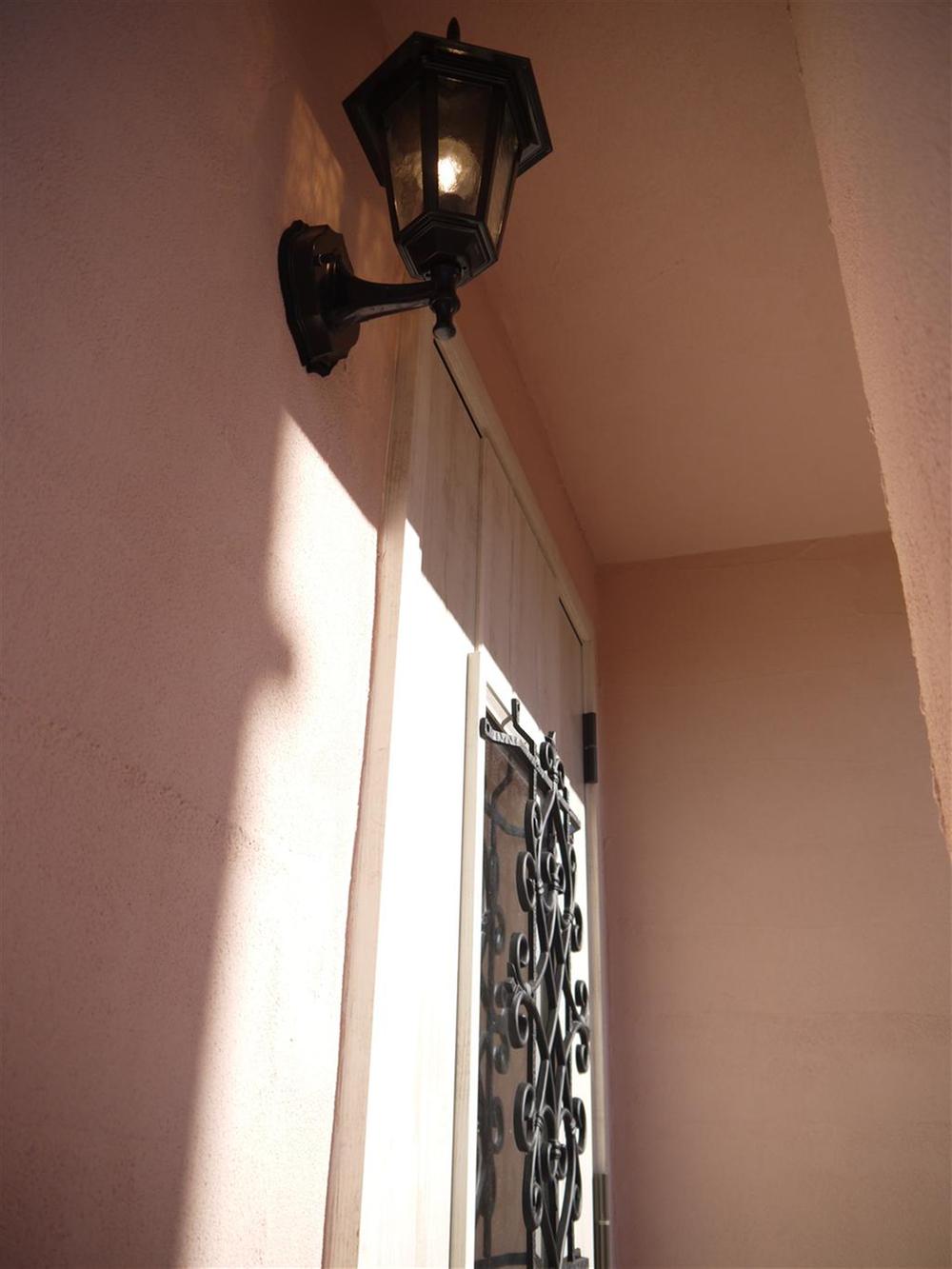 D Building appearance
D号棟外観
Livingリビング 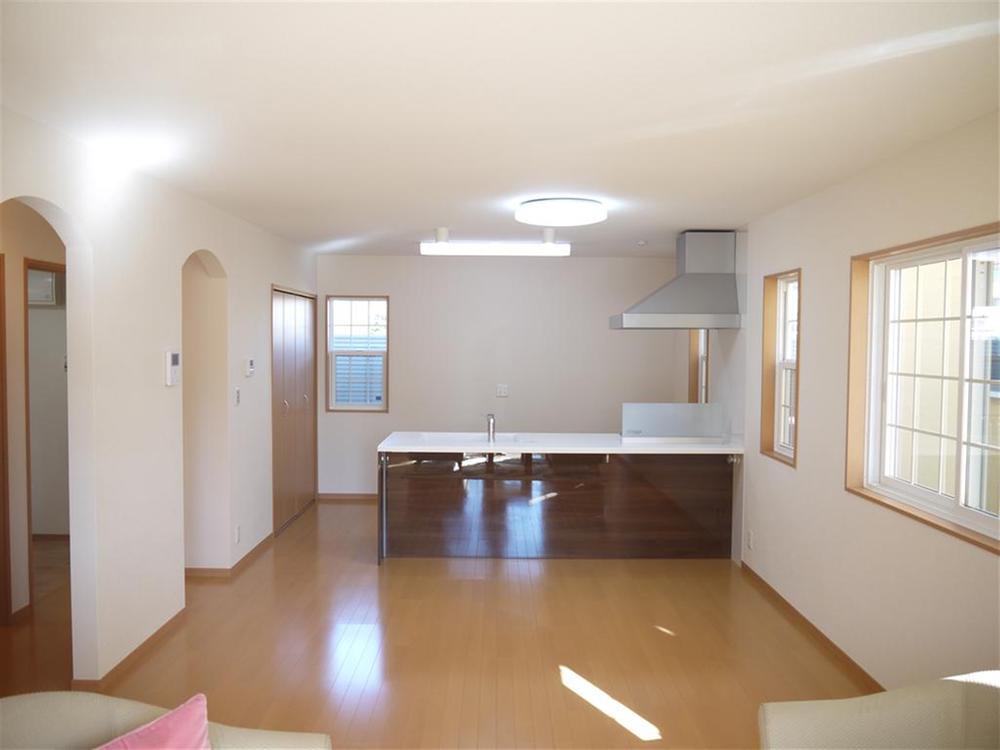 A Building Living
A号棟リビング
Other introspectionその他内観 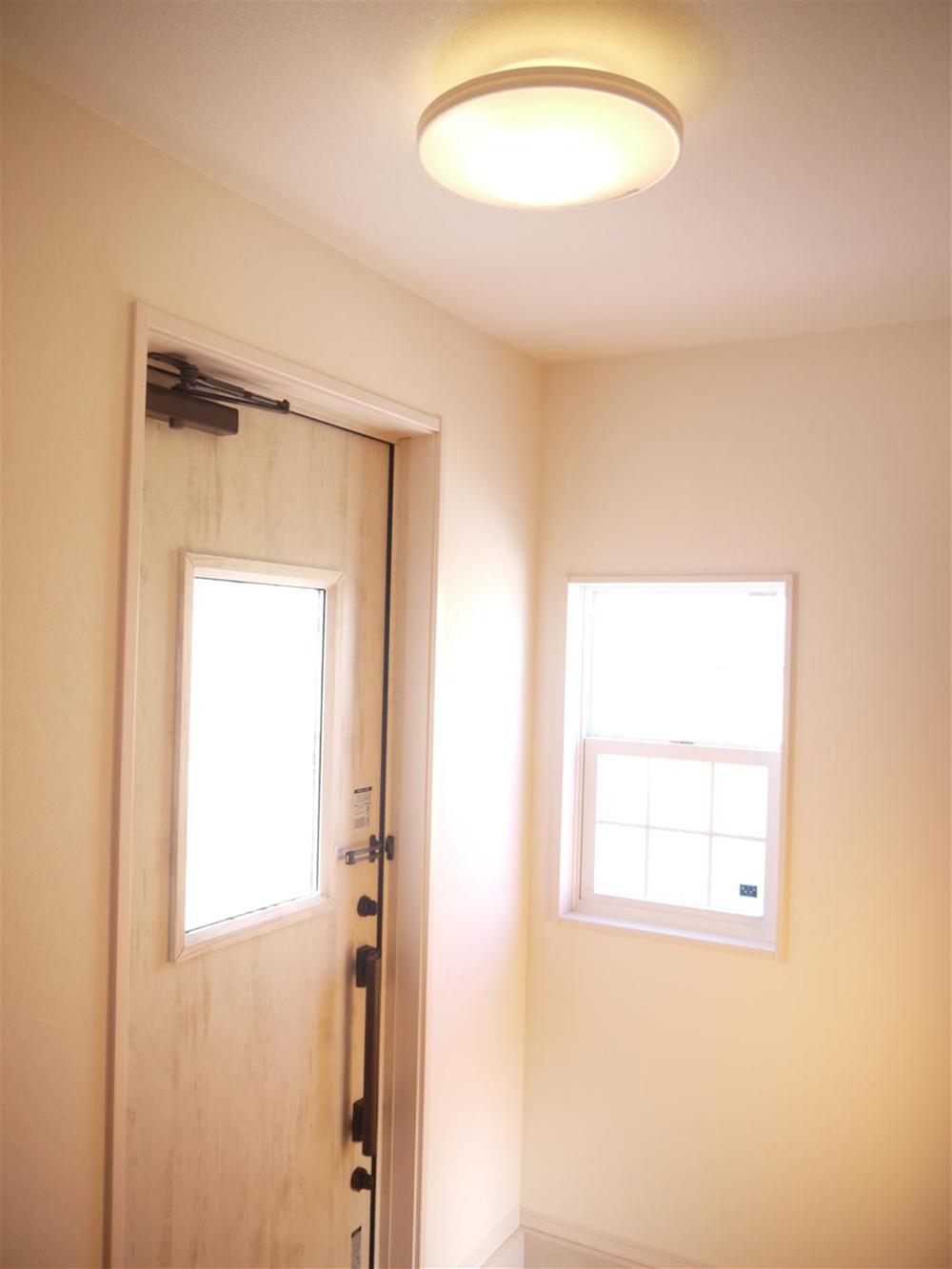 D Building entrance hall
D号棟玄関ホール
Floor plan間取り図 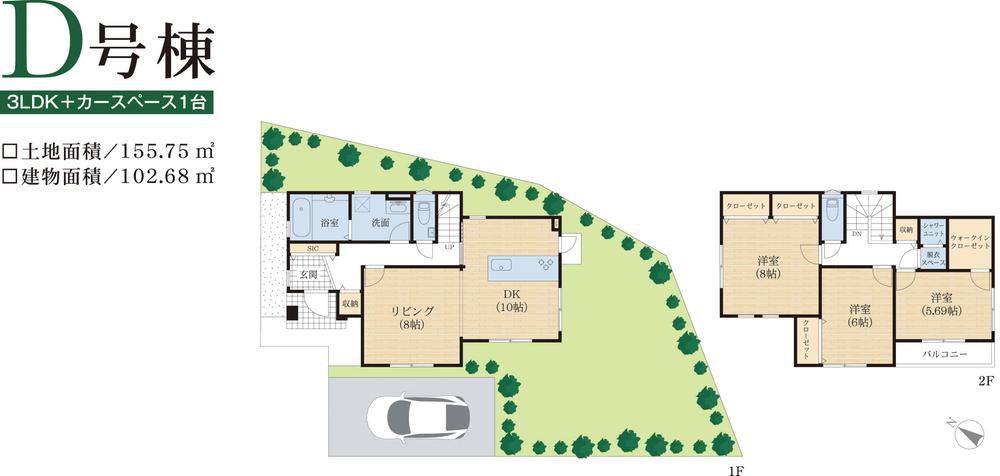 (D Building), Price 41,900,000 yen, 3LDK, Land area 155.75 sq m , Building area 102.68 sq m
(D号棟)、価格4190万円、3LDK、土地面積155.75m2、建物面積102.68m2
Other introspectionその他内観 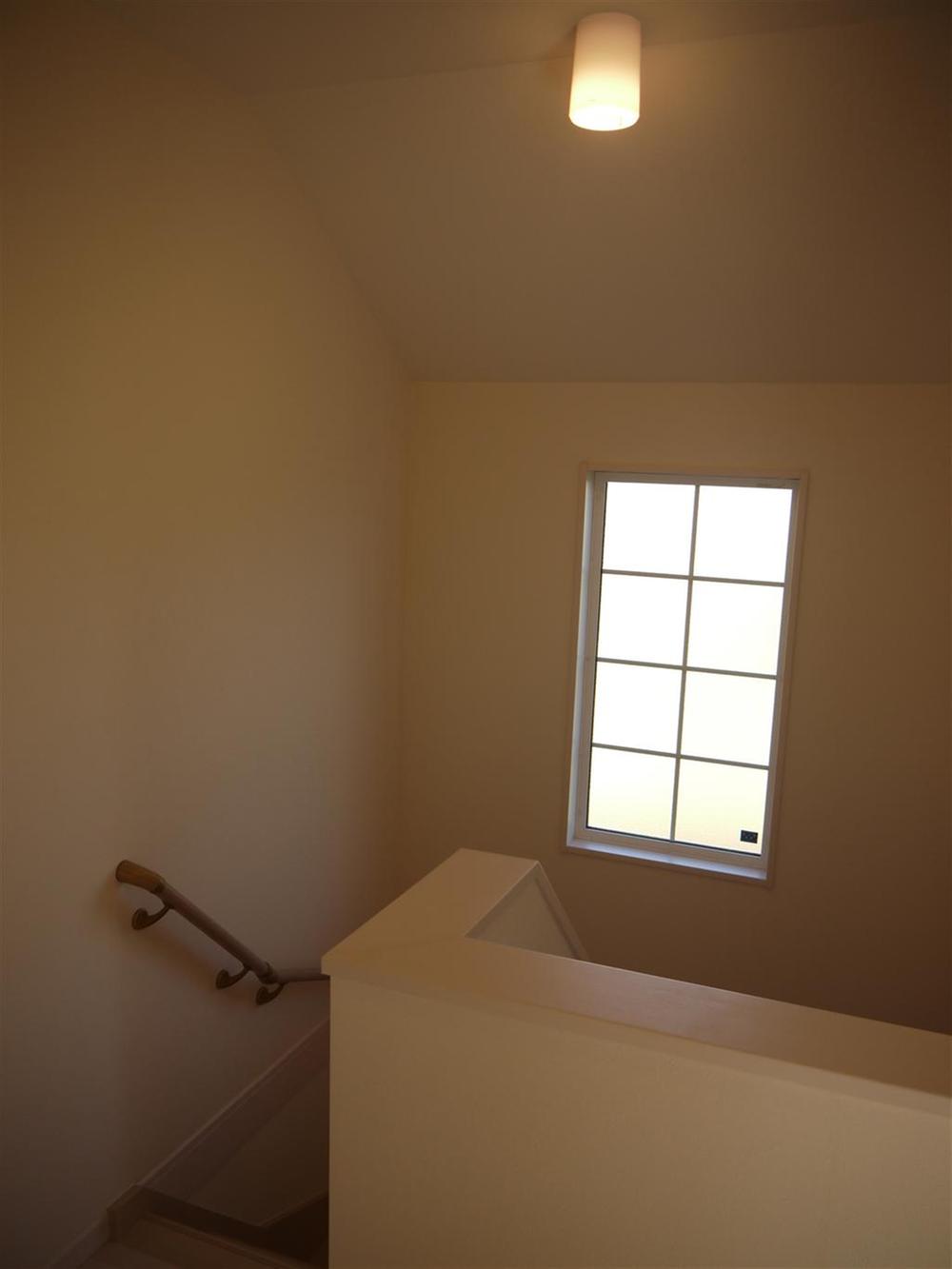 Indoor (11 May 2013) Shooting
室内(2013年11月)撮影
Floor plan間取り図 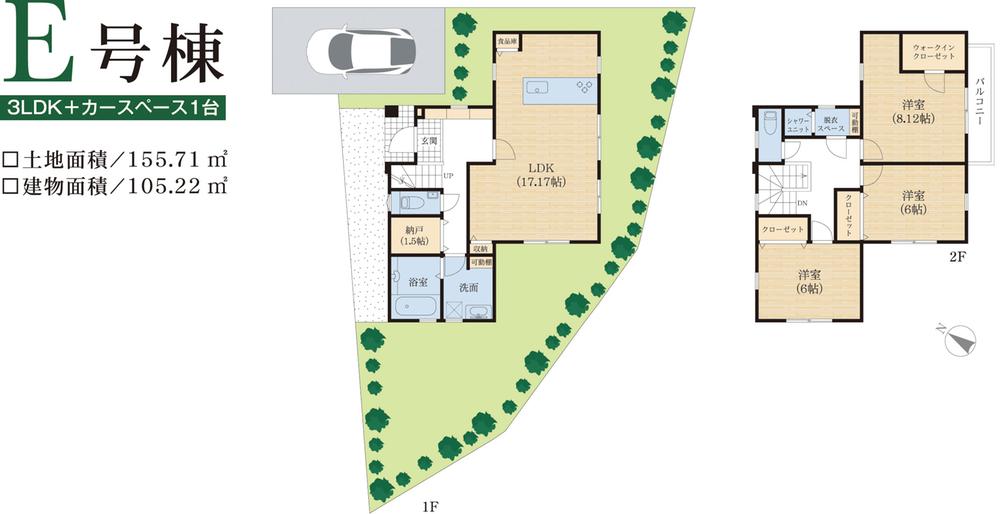 (E Building), Price 37,800,000 yen, 3LDK, Land area 155.71 sq m , Building area 105.22 sq m
(E号棟)、価格3780万円、3LDK、土地面積155.71m2、建物面積105.22m2
Other introspectionその他内観 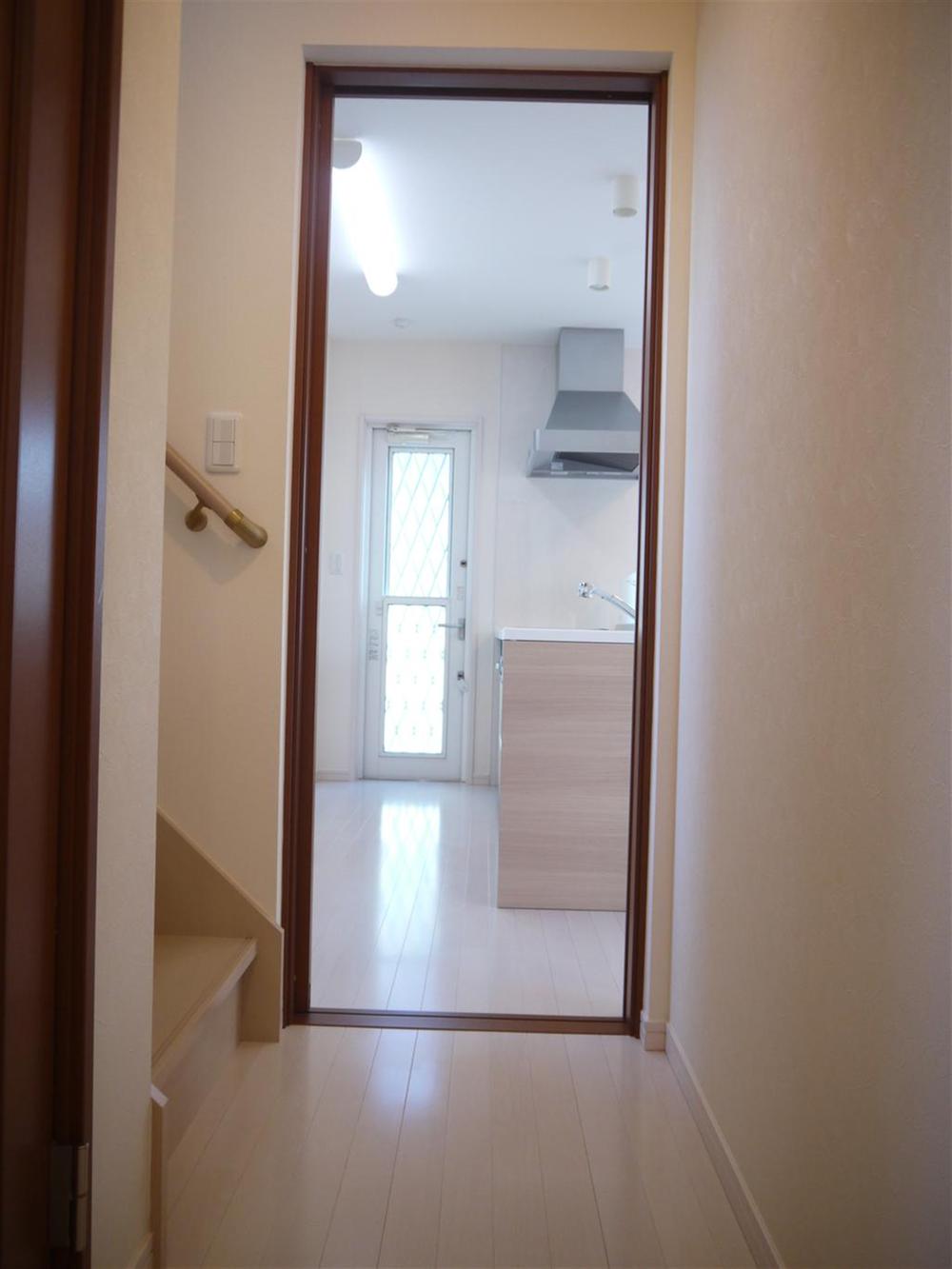 D Building Hall
D号棟ホール
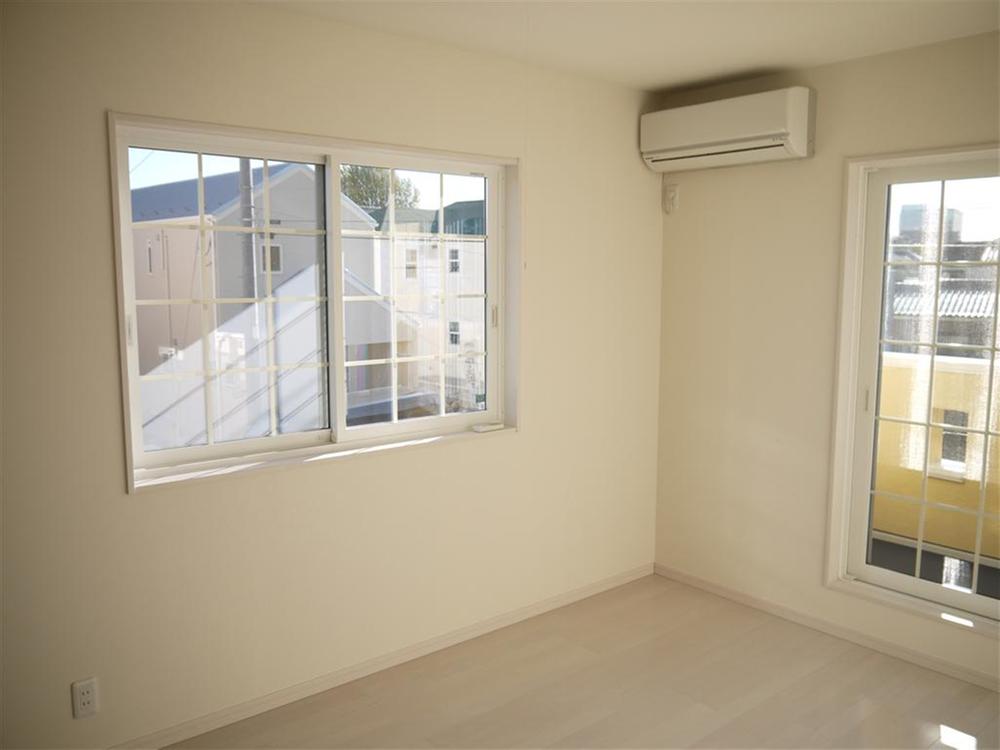 B Building room
B号棟居室
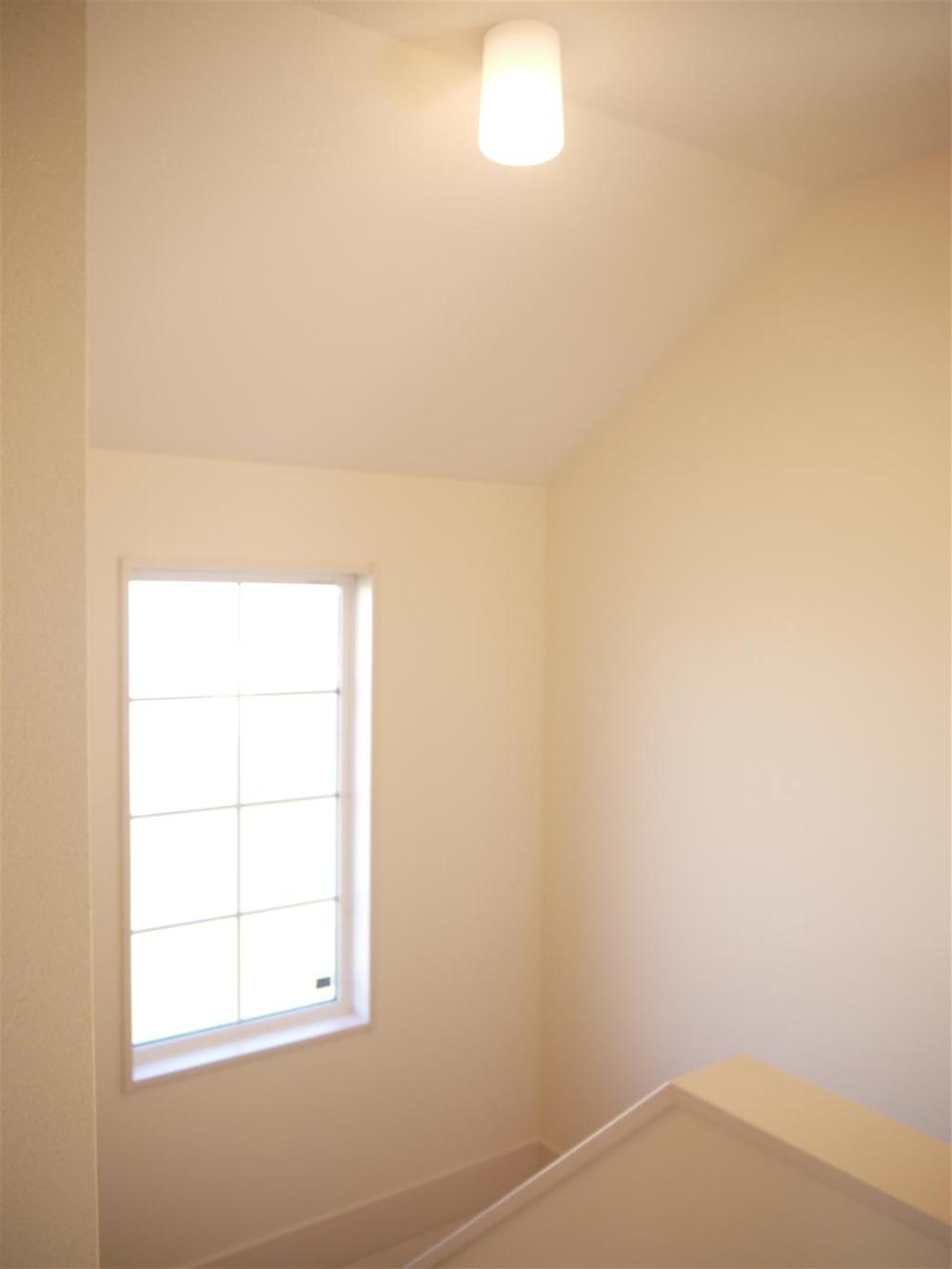 Indoor (11 May 2013) Shooting
室内(2013年11月)撮影
Livingリビング 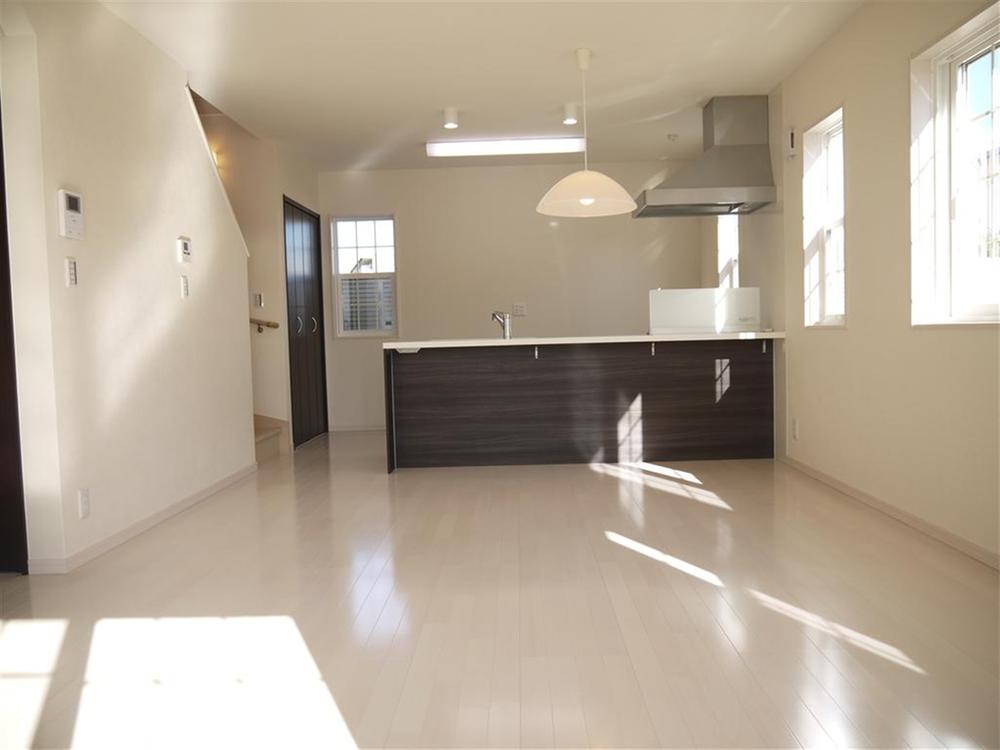 Local (11 May 2013) Shooting
現地(2013年11月)撮影
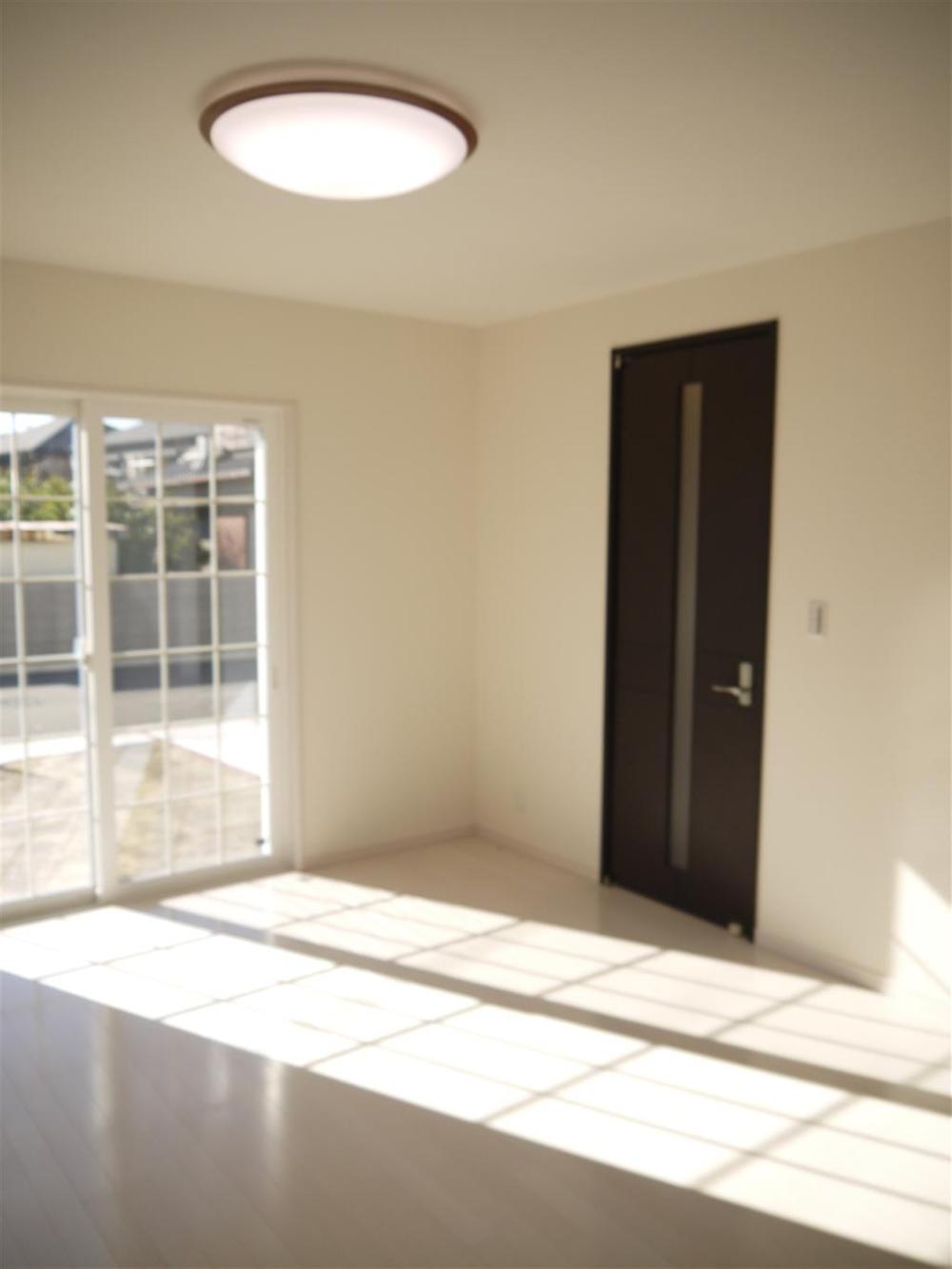 Local (11 May 2013) Shooting
現地(2013年11月)撮影
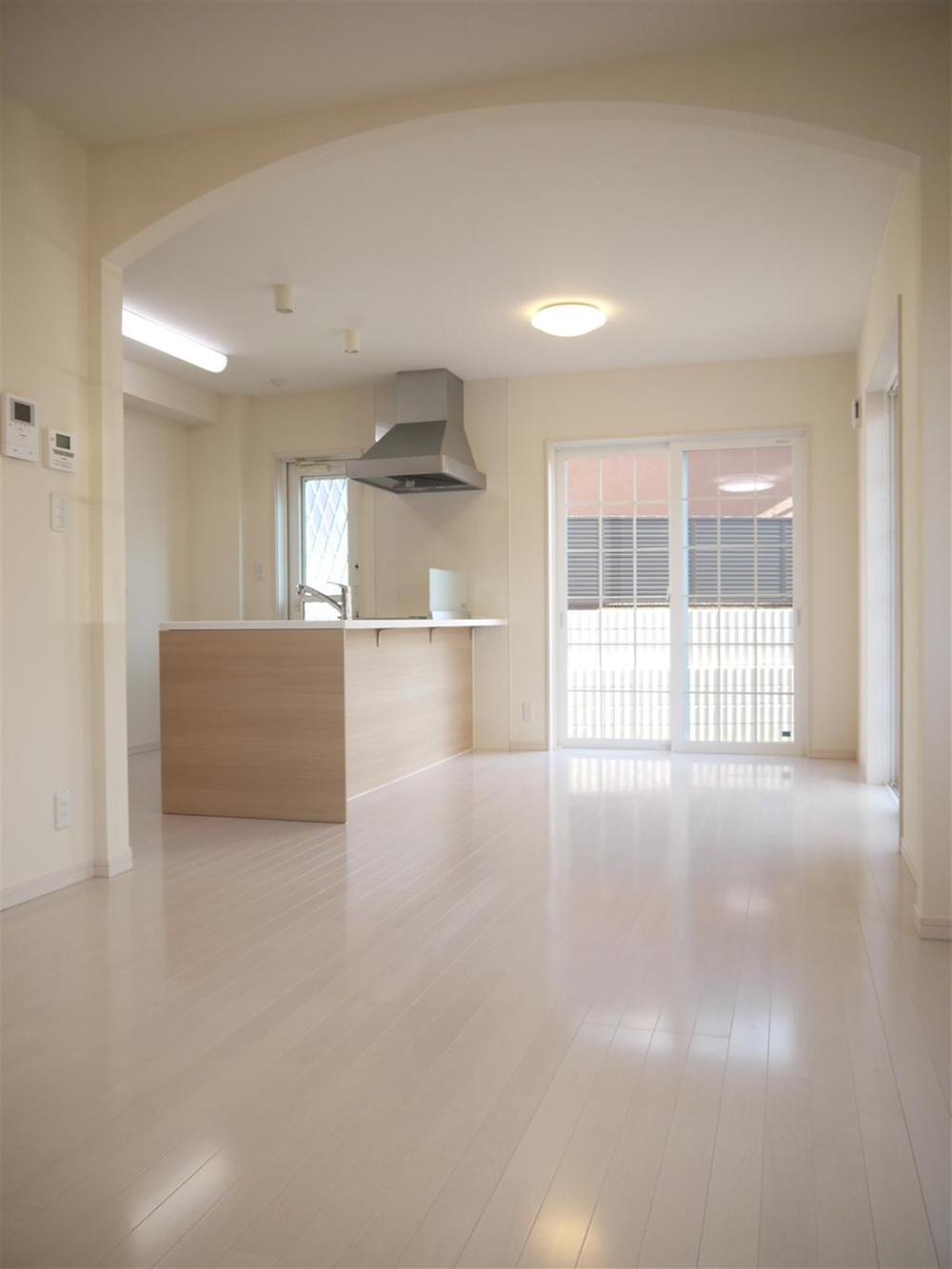 Local (11 May 2013) Shooting
現地(2013年11月)撮影
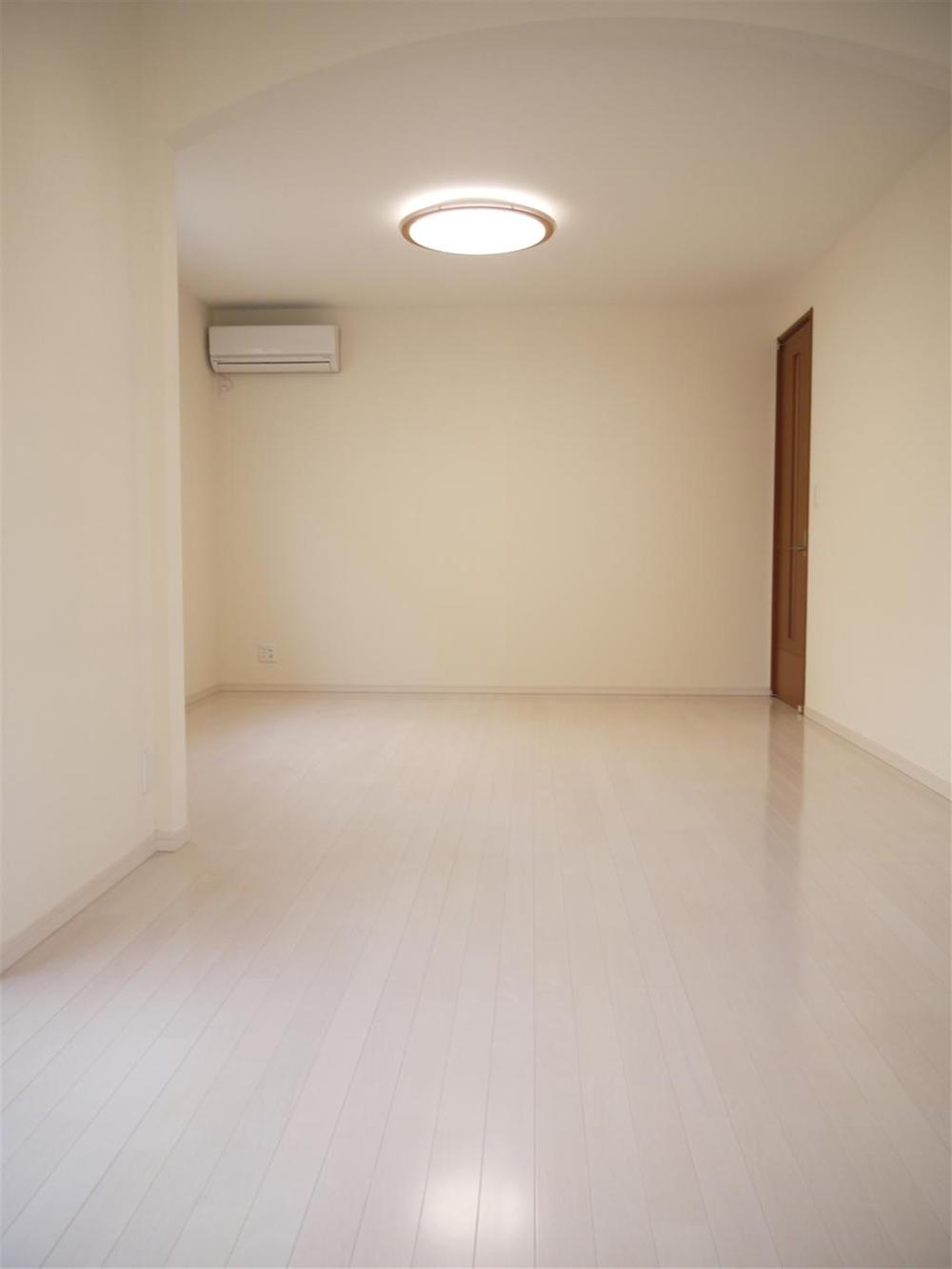 Local (11 May 2013) Shooting
現地(2013年11月)撮影
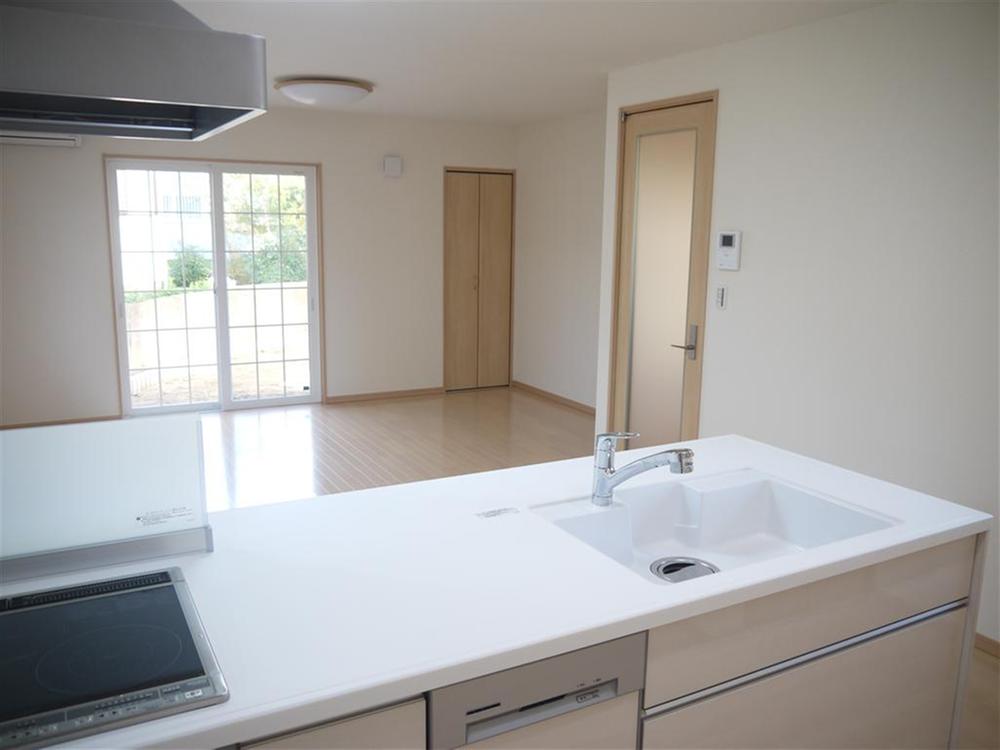 Local (11 May 2013) Shooting
現地(2013年11月)撮影
Non-living roomリビング以外の居室 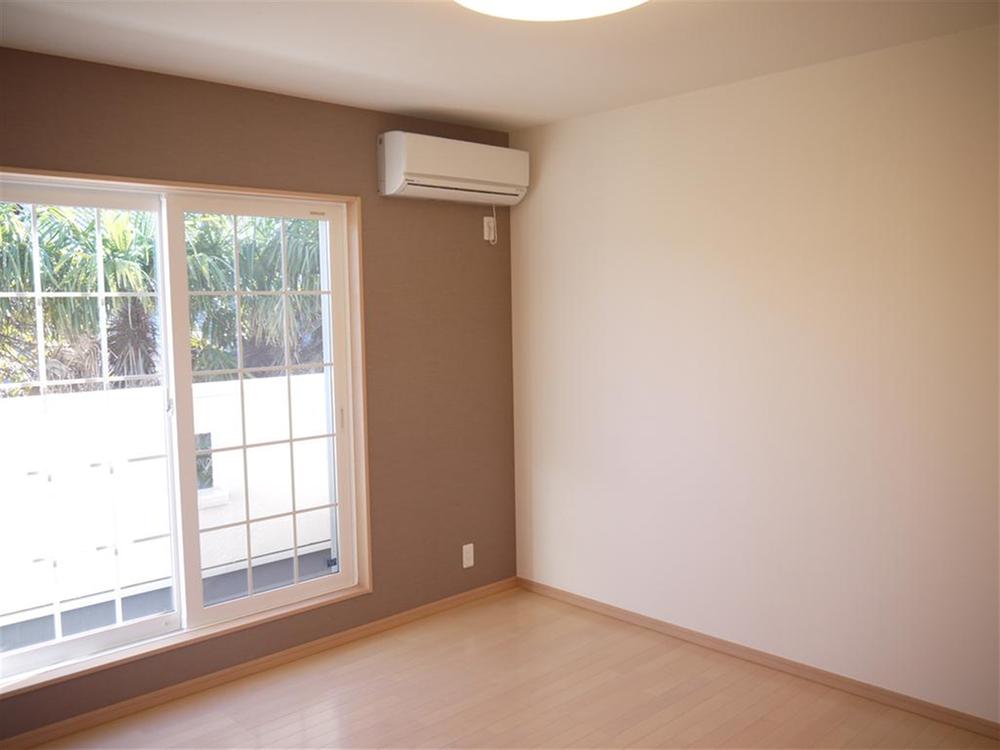 Local (11 May 2013) Shooting
現地(2013年11月)撮影
Other Equipmentその他設備 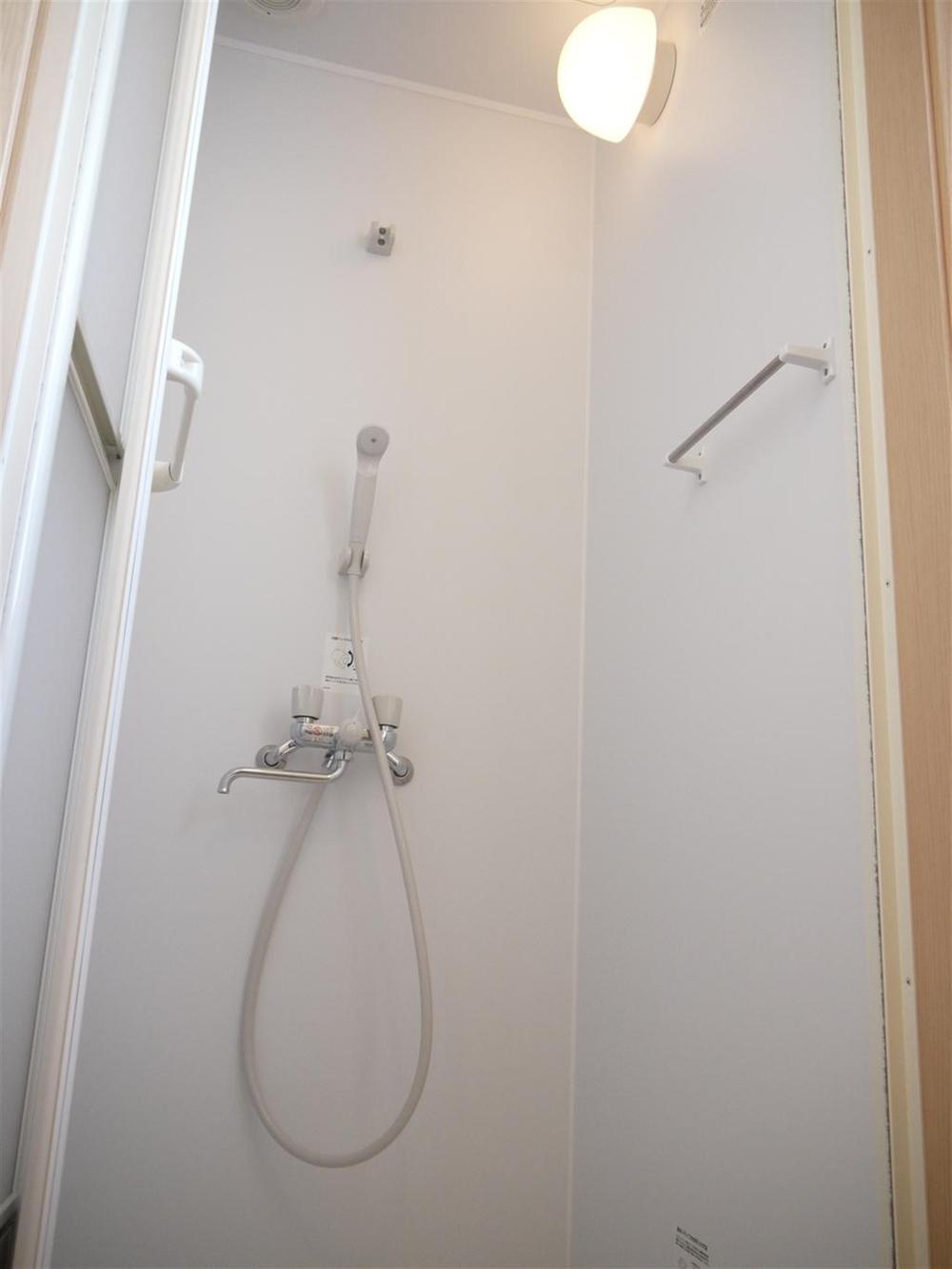 Local (11 May 2013) Shooting
現地(2013年11月)撮影
Location
|



























