New Homes » Kanto » Chiba Prefecture » Midori-ku
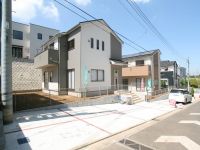 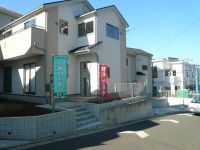
| | Chiba, Chiba Prefecture Midori-ku 千葉県千葉市緑区 |
| JR Sotobo "Kamatori" walk 12 minutes JR外房線「鎌取」歩12分 |
| [Certainly please visit If you are looking for in Namami field !!] JR Kamatori Station 12 minutes' walk Healing living environment overlooking the green Large subdivision new beautiful houses will not lined. Parking two Allowed (three in the garden of the construction extension possible) 【おゆみ野でお探しの方は是非ご見学下さい!!】JR鎌取駅徒歩12分 緑を望む癒しの住環境 大型分譲地 新しくきれいな家々が建ち並んでいます。駐車2台可(庭の工事で3台増設可) |
| ■ Hirayama Elementary School: 9 minute walk ■ Jusco Kamatori MiseYumi ~ That (grocery ・ Daily necessities, etc.): walking: 14 minutes ■ Keiyo D2 (hardware store): a 10-minute walk ■ Green ward office: walk 17 minutes ■ Chiba Social Insurance Hospital ・ Chibahigashibyoin (both General Hospital) car 4 minutes ■平山小学校:徒歩9分 ■ジャスコ鎌取店ゆみ ~ る(食料品・日用品他):徒歩:14分■ケイヨーD2(ホームセンター):徒歩10分■緑区役所:徒歩17分■千葉社会保険病院・千葉東病院(共に総合病院)車4分 |
Features pickup 特徴ピックアップ | | Measures to conserve energy / Corresponding to the flat-35S / Solar power system / Pre-ground survey / Year Available / Parking two Allowed / Land 50 square meters or more / Energy-saving water heaters / See the mountain / System kitchen / Bathroom Dryer / Yang per good / All room storage / A quiet residential area / LDK15 tatami mats or more / Around traffic fewer / Or more before road 6m / Japanese-style room / Shaping land / Garden more than 10 square meters / Washbasin with shower / Face-to-face kitchen / Toilet 2 places / Bathroom 1 tsubo or more / 2-story / South balcony / Double-glazing / Zenshitsuminami direction / Warm water washing toilet seat / Nantei / Underfloor Storage / The window in the bathroom / TV monitor interphone / Leafy residential area / Good view / Walk-in closet / water filter / City gas / A large gap between the neighboring house / Development subdivision in 省エネルギー対策 /フラット35Sに対応 /太陽光発電システム /地盤調査済 /年内入居可 /駐車2台可 /土地50坪以上 /省エネ給湯器 /山が見える /システムキッチン /浴室乾燥機 /陽当り良好 /全居室収納 /閑静な住宅地 /LDK15畳以上 /周辺交通量少なめ /前道6m以上 /和室 /整形地 /庭10坪以上 /シャワー付洗面台 /対面式キッチン /トイレ2ヶ所 /浴室1坪以上 /2階建 /南面バルコニー /複層ガラス /全室南向き /温水洗浄便座 /南庭 /床下収納 /浴室に窓 /TVモニタ付インターホン /緑豊かな住宅地 /眺望良好 /ウォークインクロゼット /浄水器 /都市ガス /隣家との間隔が大きい /開発分譲地内 | Event information イベント情報 | | Local tour dates / Every Saturday, Sunday and public holidays time / 10:30 ~ 17:00 every Saturday, Sunday and public holidays 10:30 ~ 17:00 Local tours being held! ! It is possible your tour in advance reservation weekdays! Please feel free to contact us! ! 現地見学会日程/毎週土日祝時間/10:30 ~ 17:00毎週土日祝10:30 ~ 17:00 現地見学会開催中!!平日も事前のご予約でご見学可能です!お気軽にお問い合わせください!! | Price 価格 | | 18.5 million yen ・ 19 million yen 1850万円・1900万円 | Floor plan 間取り | | 4LDK 4LDK | Units sold 販売戸数 | | 2 units 2戸 | Total units 総戸数 | | 5 units 5戸 | Land area 土地面積 | | 172.72 sq m ・ 176.15 sq m (registration) 172.72m2・176.15m2(登記) | Building area 建物面積 | | 93.31 sq m ・ 98.81 sq m (measured) 93.31m2・98.81m2(実測) | Driveway burden-road 私道負担・道路 | | Road width: 6m, Asphaltic pavement 道路幅:6m、アスファルト舗装 | Completion date 完成時期(築年月) | | In late August 2013 2013年8月下旬 | Address 住所 | | Chiba City, Midori-ku Hirayama cho 千葉県千葉市緑区平山町 | Traffic 交通 | | JR Sotobo "Kamatori" walk 12 minutes
Keisei Chihara line "Gakuenmae" walk 33 minutes
Keisei Chihara line "Namami field" walk 38 minutes JR外房線「鎌取」歩12分
京成千原線「学園前」歩33分
京成千原線「おゆみ野」歩38分
| Related links 関連リンク | | [Related Sites of this company] 【この会社の関連サイト】 | Contact お問い合せ先 | | TEL: 0800-603-3362 [Toll free] mobile phone ・ Also available from PHS
Caller ID is not notified
Please contact the "we saw SUUMO (Sumo)"
If it does not lead, If the real estate company TEL:0800-603-3362【通話料無料】携帯電話・PHSからもご利用いただけます
発信者番号は通知されません
「SUUMO(スーモ)を見た」と問い合わせください
つながらない方、不動産会社の方は
| Building coverage, floor area ratio 建ぺい率・容積率 | | Kenpei rate: 50%, Volume ratio: 100% 建ペい率:50%、容積率:100% | Time residents 入居時期 | | Consultation 相談 | Land of the right form 土地の権利形態 | | Ownership 所有権 | Structure and method of construction 構造・工法 | | Wooden 2-story (framing method) 木造2階建(軸組工法) | Use district 用途地域 | | Urbanization control area 市街化調整区域 | Land category 地目 | | Mountain forest 山林 | Overview and notices その他概要・特記事項 | | Building Permits reason: land sale by the development permit, etc., Building confirmation number: No. H25SHC107946 建築許可理由:開発許可等による分譲地、建築確認番号:H25SHC107946号 | Company profile 会社概要 | | <Mediation> Governor of Chiba Prefecture (2) No. 014649 (with) Osoegawa builders Yubinbango260-0842 Chiba City, Chiba Prefecture, Chuo-ku, Minami-machi 2-24-2 <仲介>千葉県知事(2)第014649号(有)小副川工務店〒260-0842 千葉県千葉市中央区南町2-24-2 |
Local appearance photo現地外観写真 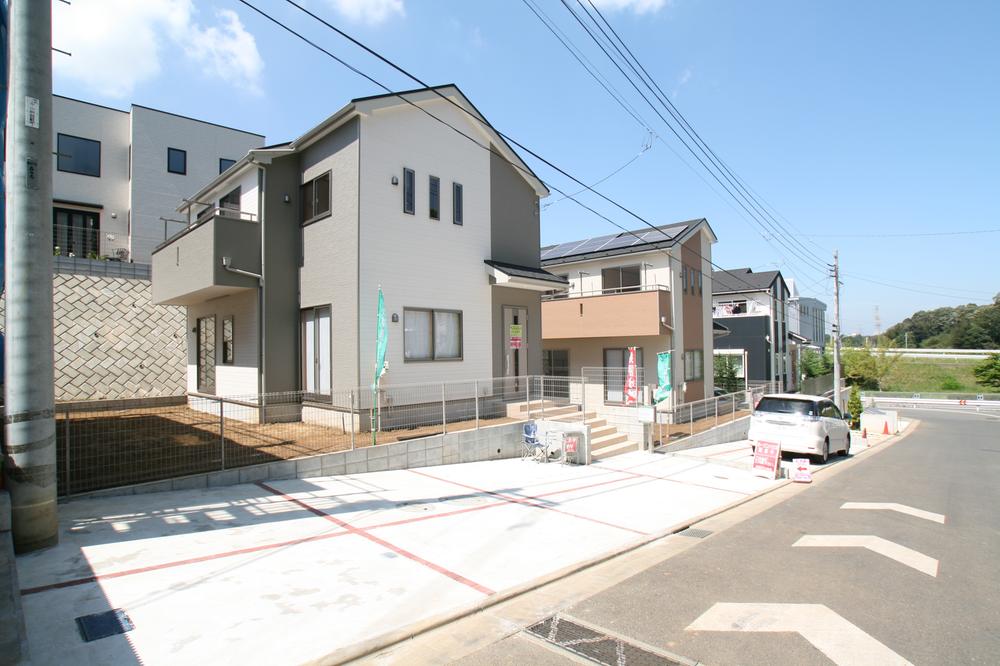 Large subdivision in the It is also a good environment that looks uncluttered streets green 6m road! ! Each compartment in the subdivision will feel the interval also widely room between buildings there is a margin of premises in more than 50 square meters. Photo sale already completed building.
大型分譲地内 6m道路のすっきりした街並み緑も見える好環境です!!分譲地内の各区画は50坪以上で敷地の余裕があり建物間の間隔も広くゆとりを感じます。写真は分譲済み完成棟。
Local photos, including front road前面道路含む現地写真 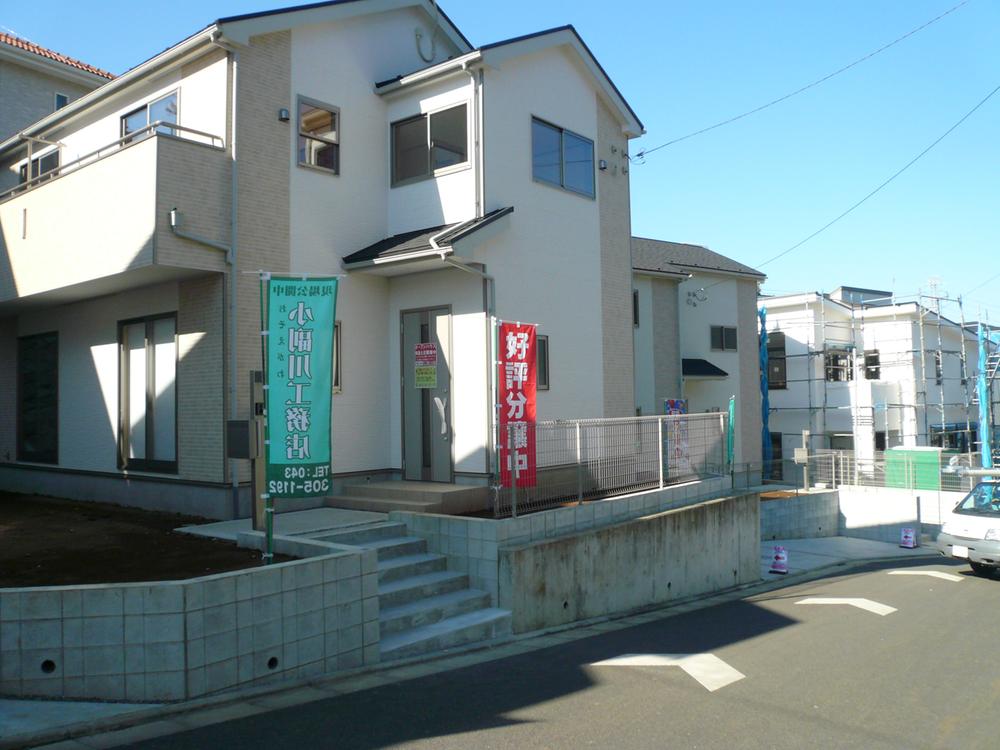 Was building completed. Preview available! !
建物完成しました。
内覧可能です!!
Kitchenキッチン 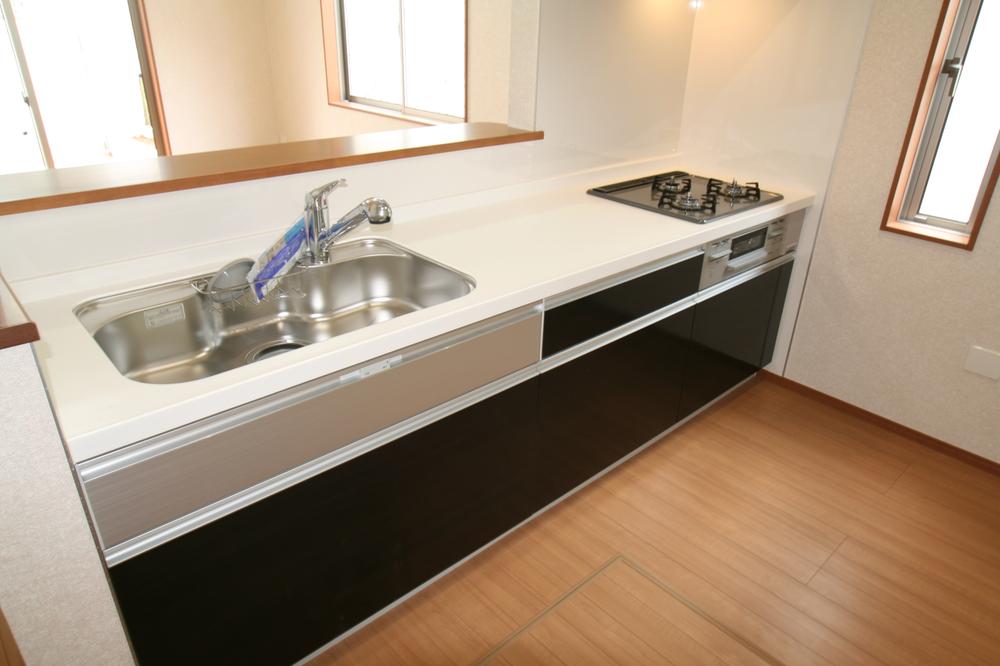 Face-to-face system Kitchen ■ Built-in water purifier ■ Large sink ■ Faucet also become hose shower ■ Three-necked stove Overheating with stop sensor ■ Large capacity storage
対面式システムキッチン
■ビルトイン浄水器
■大型シンク
■ホースシャワーにもなる蛇口
■三口コンロ 過熱ストップセンサー付
■大容量収納
Floor plan間取り図 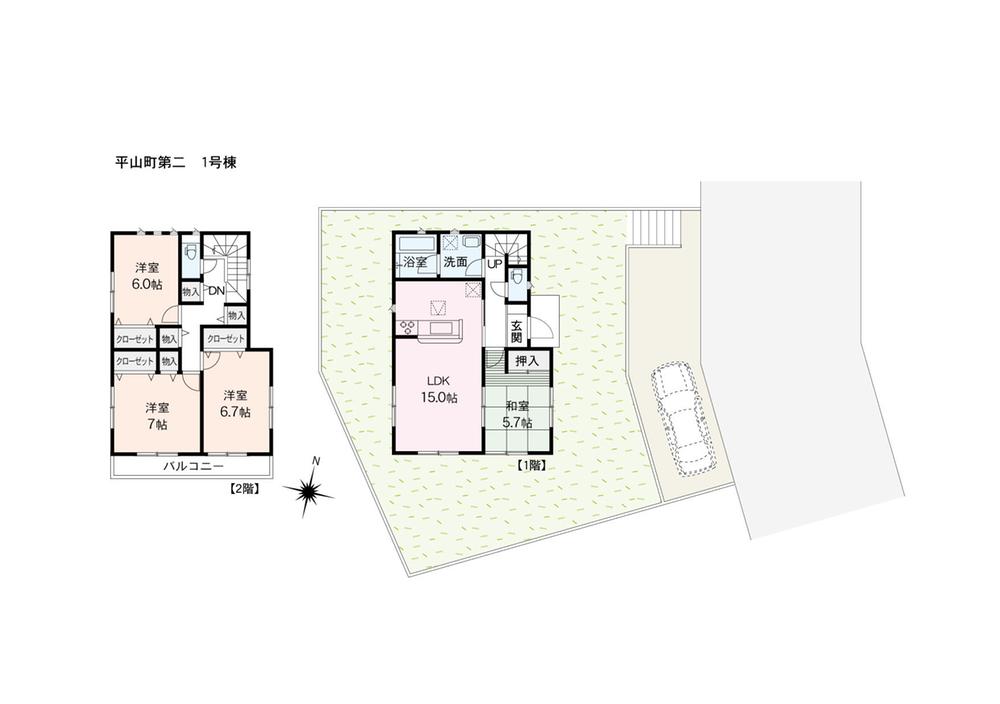 (2-1 Building), Price 18.5 million yen, 4LDK, Land area 172.72 sq m , Building area 93.31 sq m
(第2-1号棟)、価格1850万円、4LDK、土地面積172.72m2、建物面積93.31m2
Livingリビング 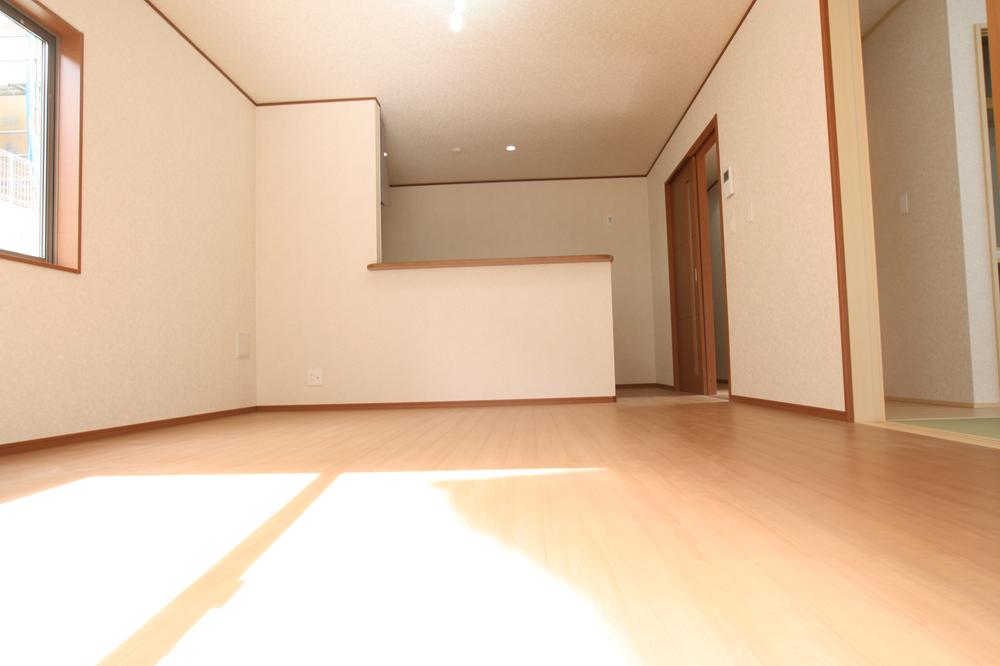 LDK face-to-face kitchen Living room overlooks to the corner in the open type of face-to-face kitchen! Is the peace of mind to reach eye to small children while are in the kitchen!
対面キッチンのLDK
オープンタイプの対面式キッチンでリビングが隅まで見渡せます!
キッチンにいながら小さなお子様にも目が届き安心です!
Bathroom浴室 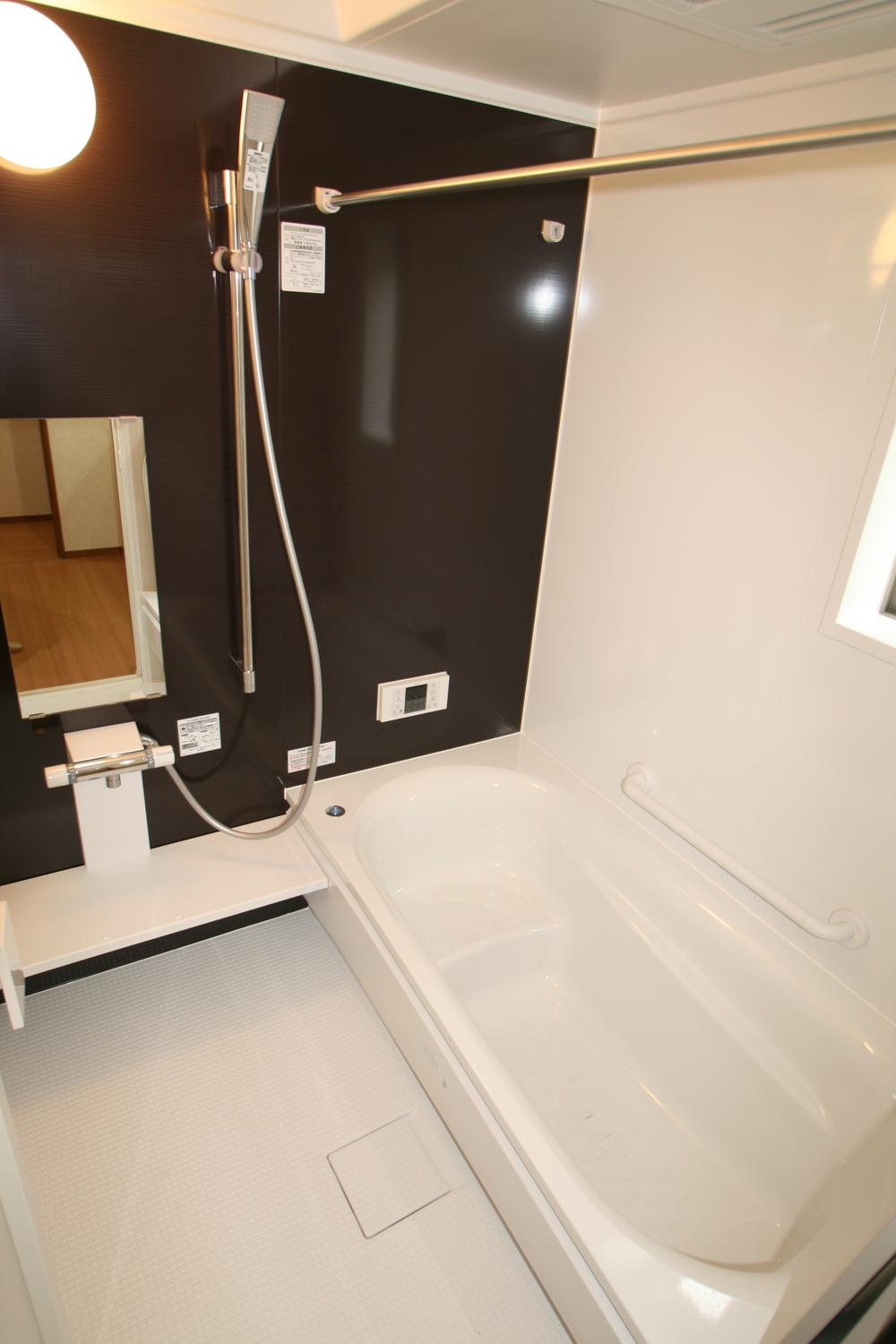 Bathroom
バスルーム
Wash basin, toilet洗面台・洗面所 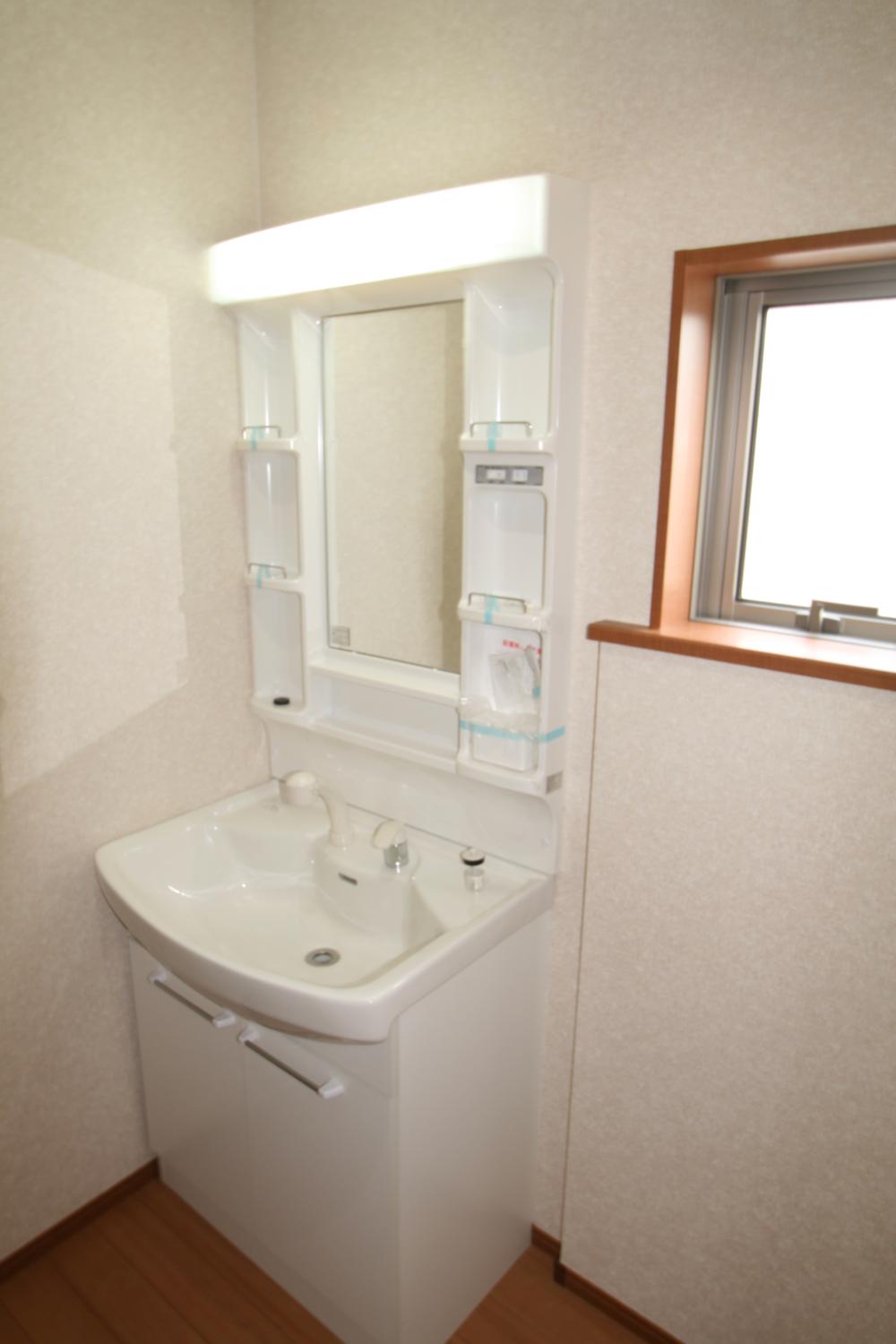 Wash room with cleanliness. Easy-to-use shelf washbasin is a handy shower plug!
清潔感のある洗面室。使い易い棚付き洗面台は便利なシャワー栓です!
Other introspectionその他内観 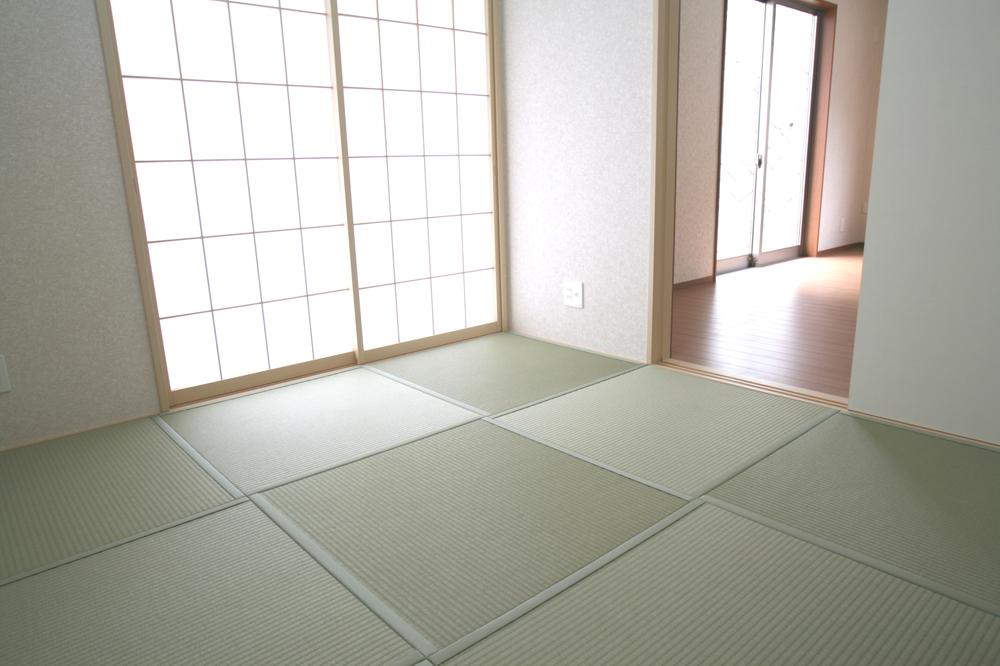 There are Japanese-style room between the living More !!
リビング続き間の和室あります!!
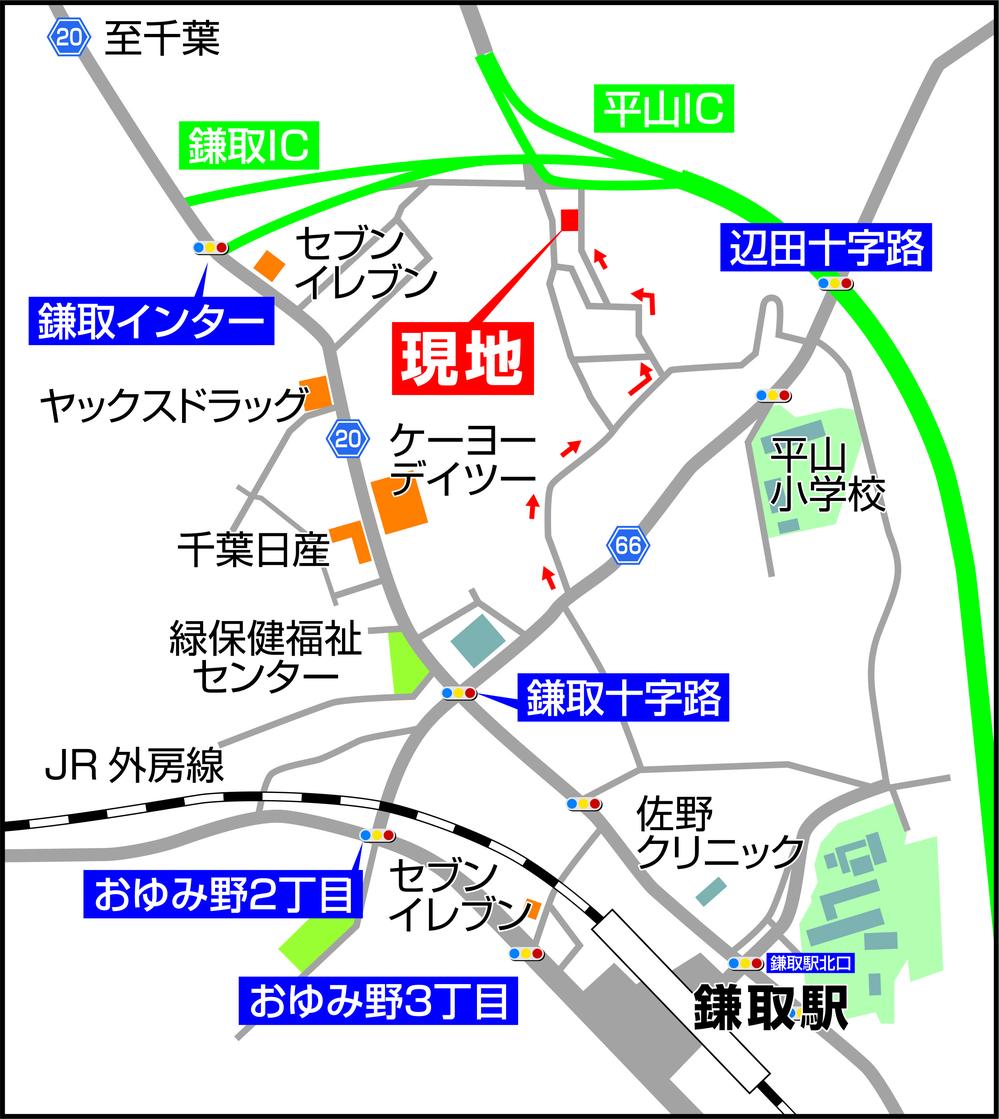 Local guide map
現地案内図
Floor plan間取り図 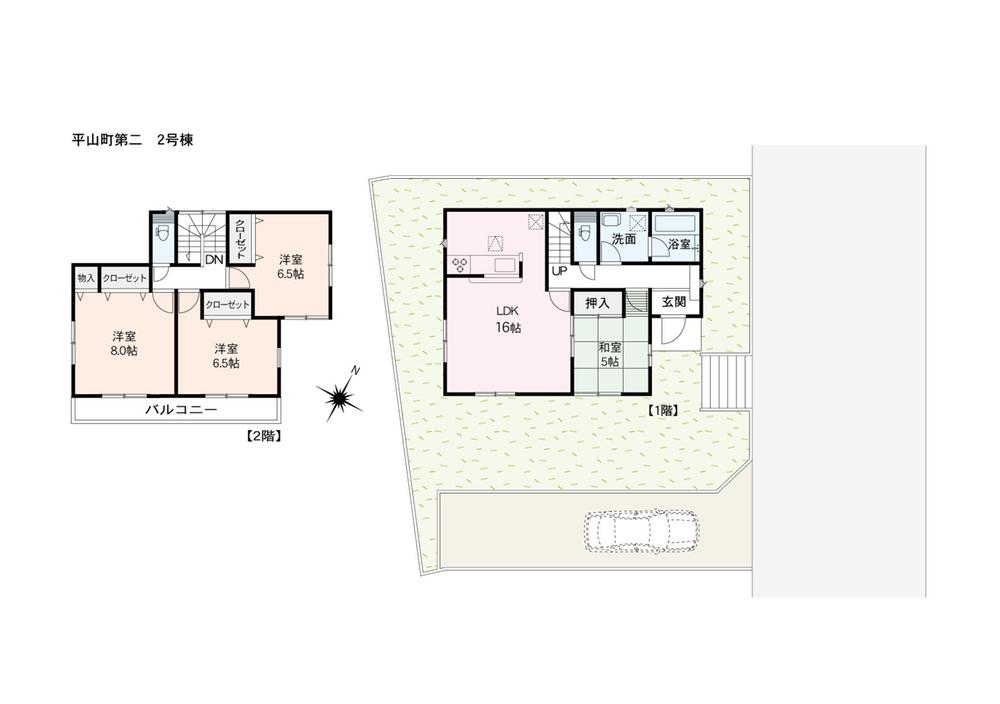 (2-2 Building), Price 19 million yen, 4LDK, Land area 176.15 sq m , Building area 98.81 sq m
(第2-2号棟)、価格1900万円、4LDK、土地面積176.15m2、建物面積98.81m2
Other localその他現地 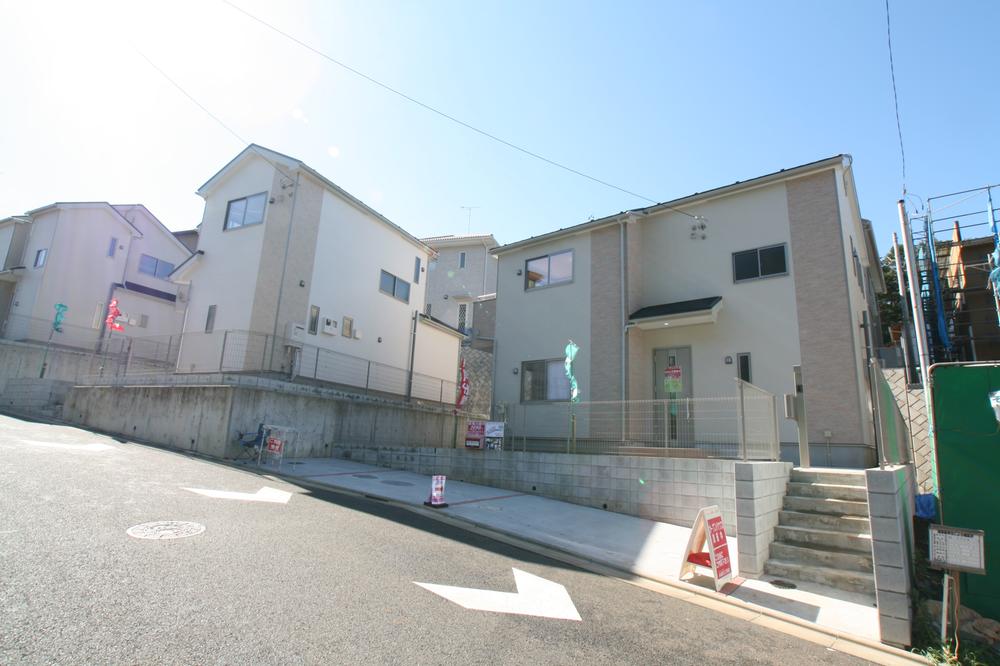 Phase 2 sale also became the two buildings after. Local is also view where you can enjoy the green in Hinadan, The atmosphere, such as the villa ground. Is an environment close to the convenience and slow life station are compatible! !
2期分譲もあと2棟となりました。現地はひな段で緑を楽しめる眺望もあり、別荘地のような雰囲気も。駅近くの利便性とスローライフが両立する環境です!!
Other Environmental Photoその他環境写真 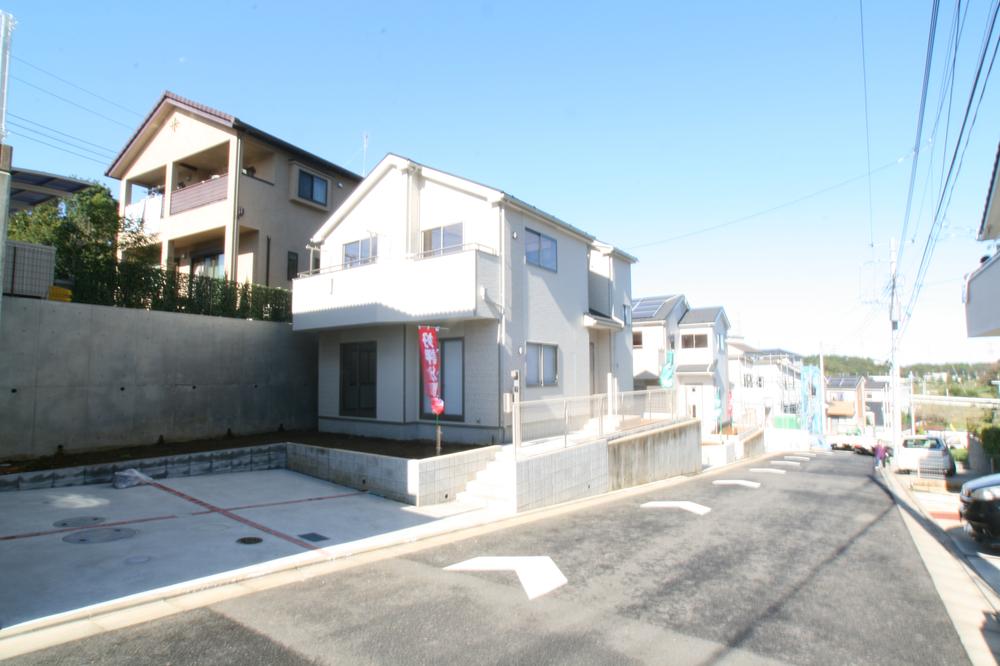 Subdivision in the landscape
【分譲地内景観】
Primary school小学校 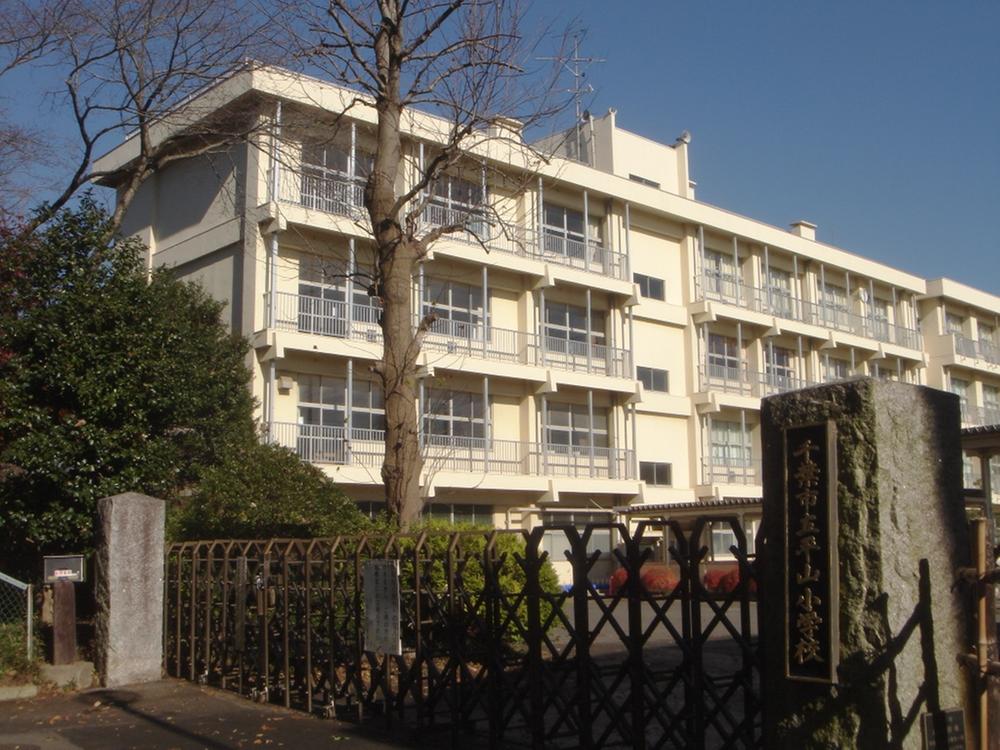 Hirayama Elementary School
平山小学校
Livingリビング 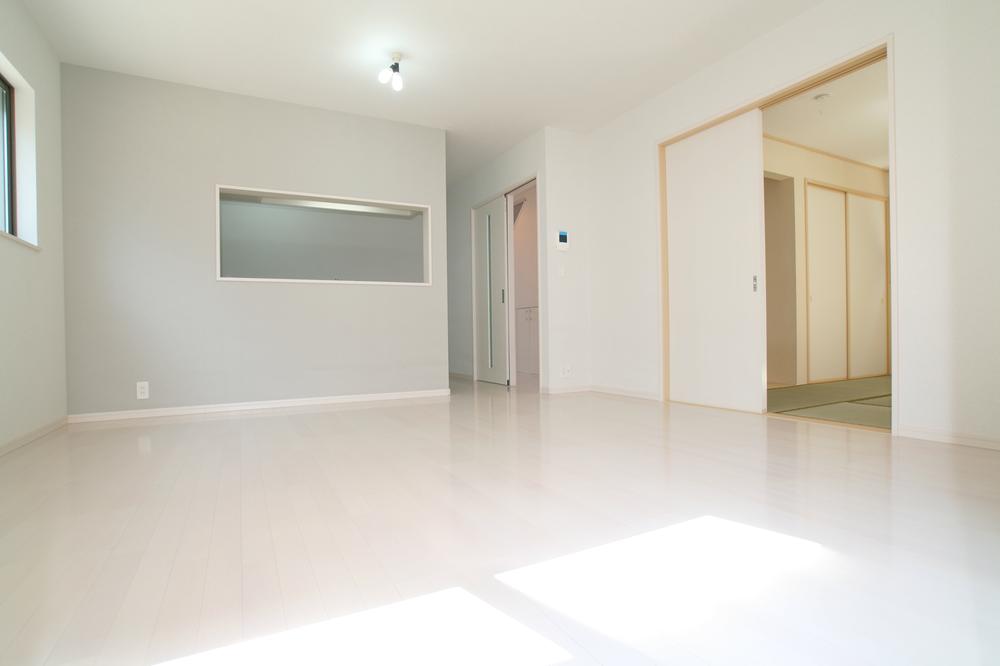 Simple modern bright living
シンプルモダンな明るいリビング
Non-living roomリビング以外の居室 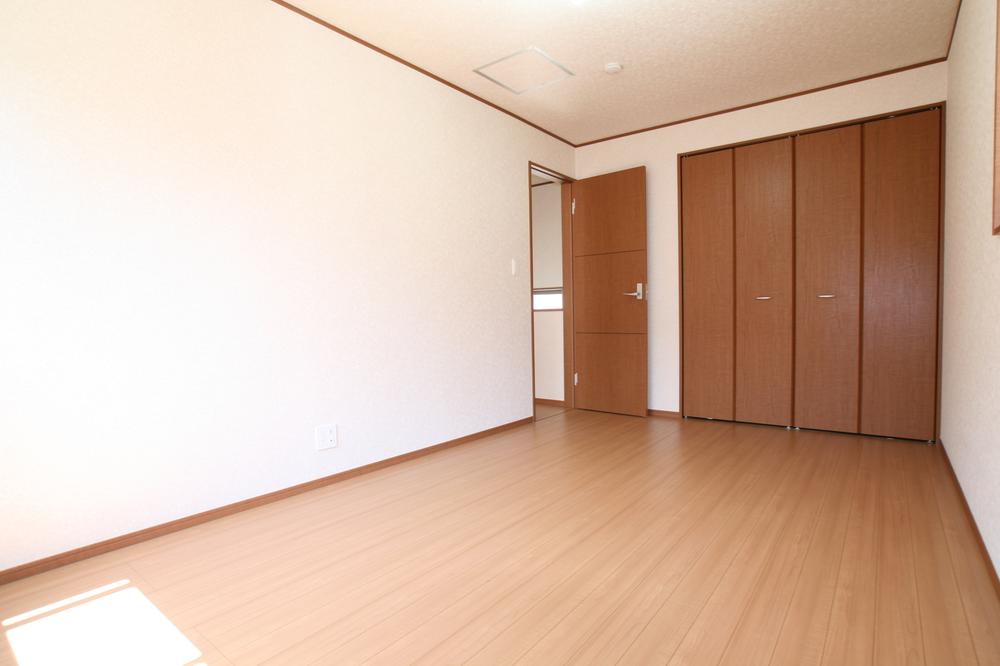 Housed plenty of Western-style
収納たっぷりの洋室
Location
| 















