New Homes » Kanto » Chiba Prefecture » Midori-ku
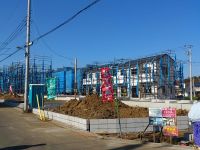 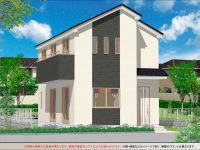
| | Chiba, Chiba Prefecture Midori-ku 千葉県千葉市緑区 |
| JR Sotobo "Toke" walk 20 minutes JR外房線「土気」歩20分 |
| [Adjacent to the largest urban park in Chiba City, Showa-no-Mori Park, Chiba Prefecture] [All 14 buildings of medium-sized subdivision] convenience store ・ Drugstore such as near a convenient surrounding environment. Neighborhood lined orderly quiet residential area! Front road 6m! 【千葉県最大の都市公園千葉市昭和の森公園に隣接】【全14棟の中規模分譲地】コンビニ・ドラッグストアなど近く便利な周辺環境。近隣は整然と並ぶ閑静な住宅地!前面道路は6m! |
| [LIFE INFO] ■ Asumigaoka elementary school ... walk about 26 minutes ■ Toke south junior high school ... walk about 30 minutes ■ Seven-Eleven ... a 3-minute walk ■ Drugstore ... a 4-minute walk ■ 14 minutes fresh super ... walk ■ Large shopping mall ... 19-minute walk 【LIFE INFO】■あすみが丘小学校…徒歩約26分 ■土気南中学校…徒歩約30分■セブンイレブン…徒歩3分 ■ドラッグストア…徒歩4分■生鮮スーパー…徒歩14分 ■大型ショッピングモール…徒歩19分 |
Seller comments 売主コメント | | 14 Building 14号棟 | Local guide map 現地案内図 | | Local guide map 現地案内図 | Features pickup 特徴ピックアップ | | Corresponding to the flat-35S / Pre-ground survey / Year Available / Parking two Allowed / Land 50 square meters or more / System kitchen / Bathroom Dryer / Yang per good / All room storage / A quiet residential area / LDK15 tatami mats or more / Or more before road 6m / Japanese-style room / Washbasin with shower / Face-to-face kitchen / Barrier-free / Toilet 2 places / Bathroom 1 tsubo or more / 2-story / Double-glazing / Zenshitsuminami direction / Otobasu / Warm water washing toilet seat / Nantei / Underfloor Storage / The window in the bathroom / TV monitor interphone / Leafy residential area / Ventilation good / water filter / City gas / Storeroom / All rooms are two-sided lighting / Flat terrain フラット35Sに対応 /地盤調査済 /年内入居可 /駐車2台可 /土地50坪以上 /システムキッチン /浴室乾燥機 /陽当り良好 /全居室収納 /閑静な住宅地 /LDK15畳以上 /前道6m以上 /和室 /シャワー付洗面台 /対面式キッチン /バリアフリー /トイレ2ヶ所 /浴室1坪以上 /2階建 /複層ガラス /全室南向き /オートバス /温水洗浄便座 /南庭 /床下収納 /浴室に窓 /TVモニタ付インターホン /緑豊かな住宅地 /通風良好 /浄水器 /都市ガス /納戸 /全室2面採光 /平坦地 | Event information イベント情報 | | (Please be sure to ask in advance) every week on Saturdays, Sundays, and holidays 10:30 ~ 17:00 Local tours being held! ! It is possible your tour in advance reservation weekdays! Please feel free to contact us! ! (事前に必ずお問い合わせください)毎週土日祝10:30 ~ 17:00 現地見学会開催中!!平日も事前のご予約でご見学可能です!お気軽にお問い合わせください!! | Property name 物件名 | | [The average site 50 square meters or more of the room] Cradle garden green Ward Asumigaoka Higashidai 4 【ゆとりの敷地50坪以上平均】クレイドルガーデン緑区あすみが丘東第4 | Price 価格 | | 17.8 million yen ~ 24,800,000 yen 1780万円 ~ 2480万円 | Floor plan 間取り | | 4LDK ・ 4LDK + S (storeroom) 4LDK・4LDK+S(納戸) | Units sold 販売戸数 | | 13 houses 13戸 | Total units 総戸数 | | 14 units 14戸 | Land area 土地面積 | | 154.37 sq m ~ 210.33 sq m (46.69 tsubo ~ 63.62 square meters) 154.37m2 ~ 210.33m2(46.69坪 ~ 63.62坪) | Building area 建物面積 | | 96.39 sq m ~ 98.81 sq m (29.15 tsubo ~ 29.88 square meters) 96.39m2 ~ 98.81m2(29.15坪 ~ 29.88坪) | Driveway burden-road 私道負担・道路 | | North 6m public road 北6m公道 | Address 住所 | | Chiba City, green-ku Asumigaoka East 1 千葉県千葉市緑区あすみが丘東1 | Traffic 交通 | | JR Sotobo "Toke" walk 20 minutes
JR Sotobo "Toke" bus 5 minutes Showa-no-Mori NishiAyumi 4 minutes JR外房線「土気」歩20分
JR外房線「土気」バス5分昭和の森西歩4分
| Related links 関連リンク | | [Related Sites of this company] 【この会社の関連サイト】 | Contact お問い合せ先 | | TEL: 0800-603-3362 [Toll free] mobile phone ・ Also available from PHS
Caller ID is not notified
Please contact the "we saw SUUMO (Sumo)"
If it does not lead, If the real estate company TEL:0800-603-3362【通話料無料】携帯電話・PHSからもご利用いただけます
発信者番号は通知されません
「SUUMO(スーモ)を見た」と問い合わせください
つながらない方、不動産会社の方は
| Most price range 最多価格帯 | | 22 million yen (4 units) 2200万円台(4戸) | Building coverage, floor area ratio 建ぺい率・容積率 | | Kenpei rate: 50%, Volume ratio: 100% 建ペい率:50%、容積率:100% | Time residents 入居時期 | | Consultation 相談 | Land of the right form 土地の権利形態 | | Ownership 所有権 | Structure and method of construction 構造・工法 | | Wooden 2-story 木造2階建 | Use district 用途地域 | | One low-rise 1種低層 | Land category 地目 | | Residential land 宅地 | Overview and notices その他概要・特記事項 | | Building confirmation number: first 13UDI1W Ken 01317 No. other 建築確認番号:第13UDI1W建01317号ほか | Company profile 会社概要 | | <Mediation> Governor of Chiba Prefecture (2) No. 014649 (with) Osoegawa builders Yubinbango260-0842 Chiba City, Chiba Prefecture, Chuo-ku, Minami-machi 2-24-2 <仲介>千葉県知事(2)第014649号(有)小副川工務店〒260-0842 千葉県千葉市中央区南町2-24-2 |
Local appearance photo現地外観写真 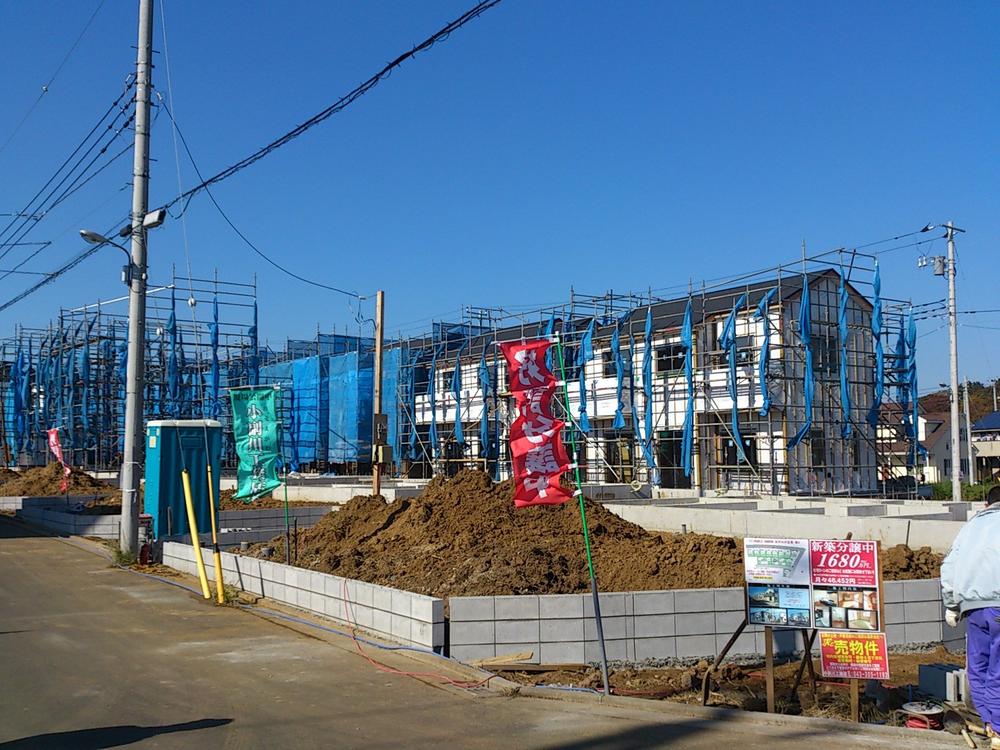 Local proceeding of construction work!
工事の進む現地!
Otherその他 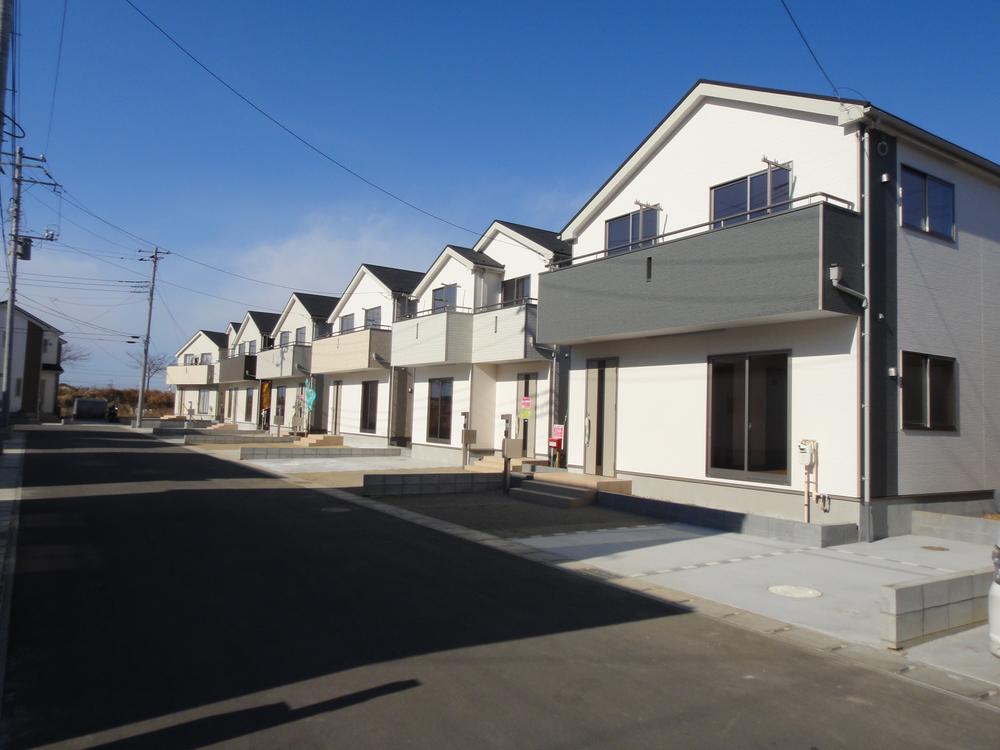 The company construction cases appearance Taking into account the design that does not overlap neatly lined residential! It should be noted and there is unity of the city skyline!
同社施工例外観
整然と並ぶ住宅は重ならないデザインを考慮!尚且つ街並みの統一感有り!
Rendering (appearance)完成予想図(外観) 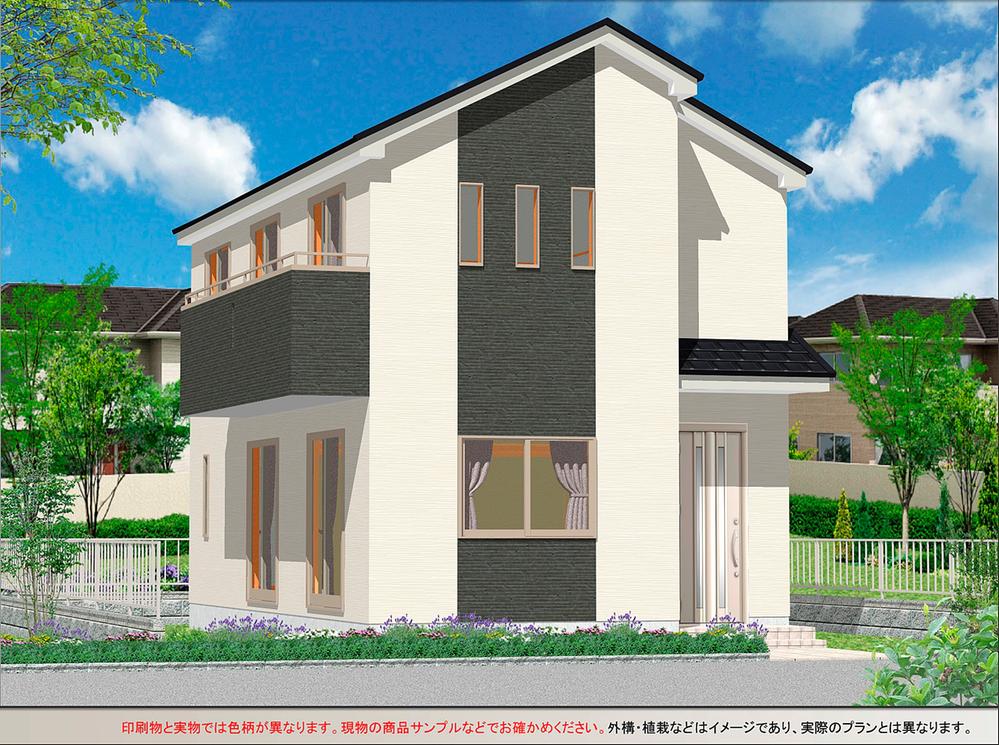 (9 Building) Rendering
(9号棟)完成予想図
Floor plan間取り図 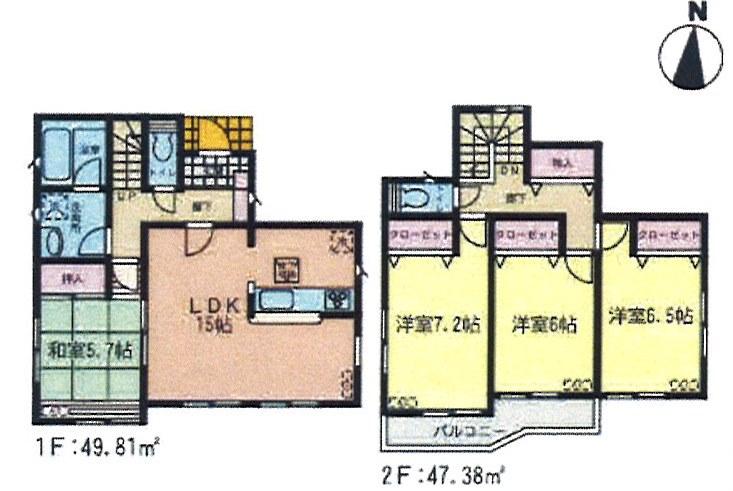 (1 Building), Price 20.8 million yen, 4LDK, Land area 175.97 sq m , Building area 97.19 sq m
(1号棟)、価格2080万円、4LDK、土地面積175.97m2、建物面積97.19m2
Rendering (appearance)完成予想図(外観) 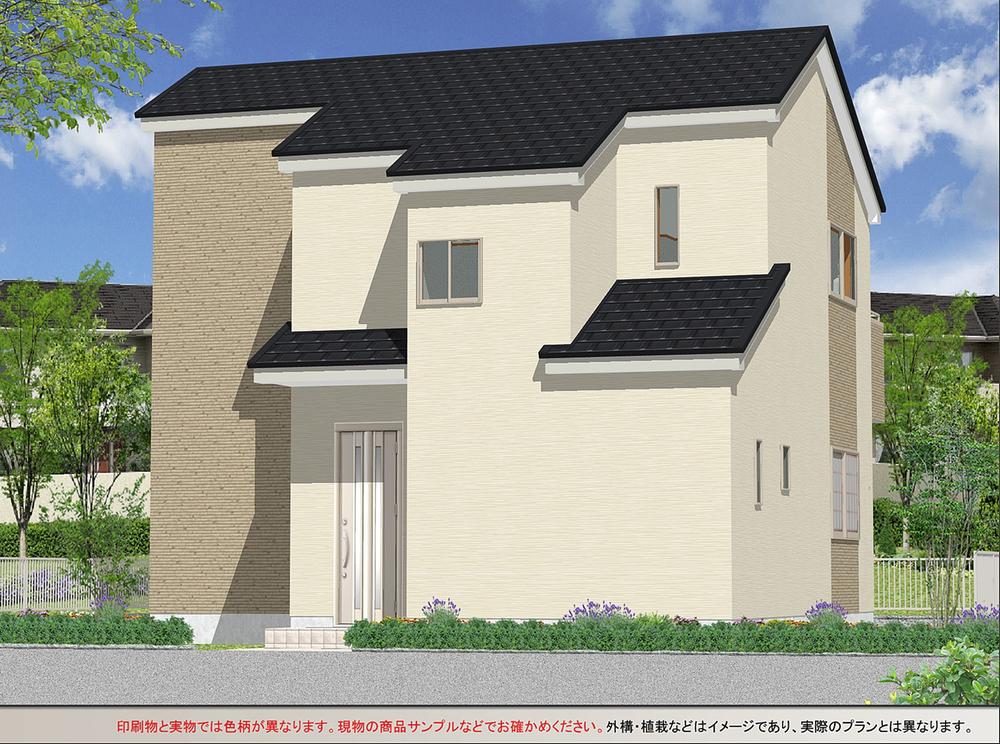 (1 Building) Rendering
(1号棟)完成予想図
Same specifications photos (living)同仕様写真(リビング) 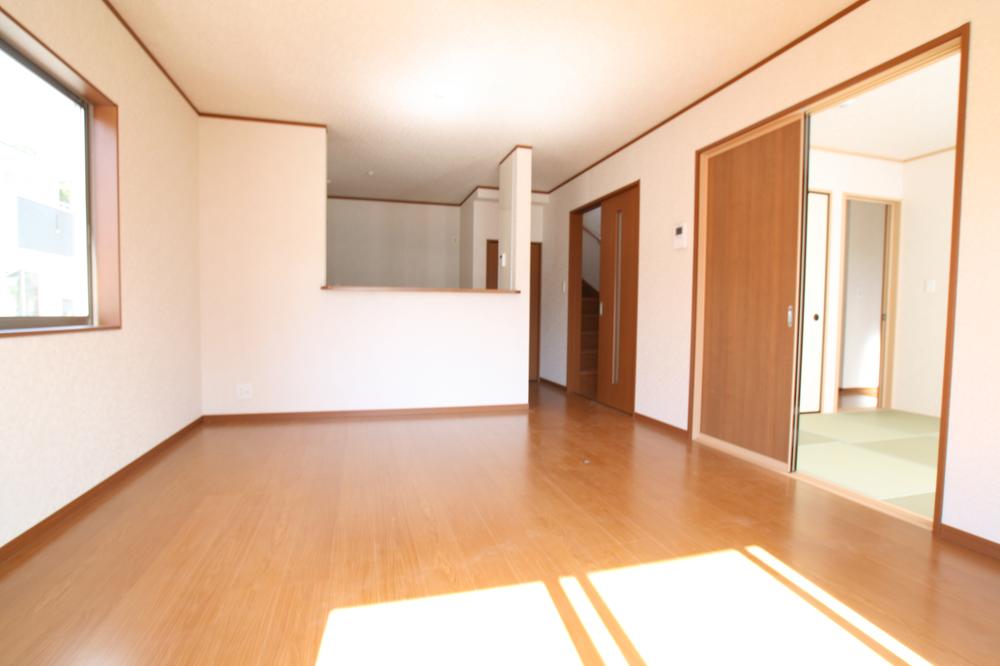 Also impetus conversation on the company construction cases living natural color of the living face-to-face kitchen!
同社施工例リビングナチュラルカラーのリビング対面キッチンで会話も弾みます!
Same specifications photo (bathroom)同仕様写真(浴室) 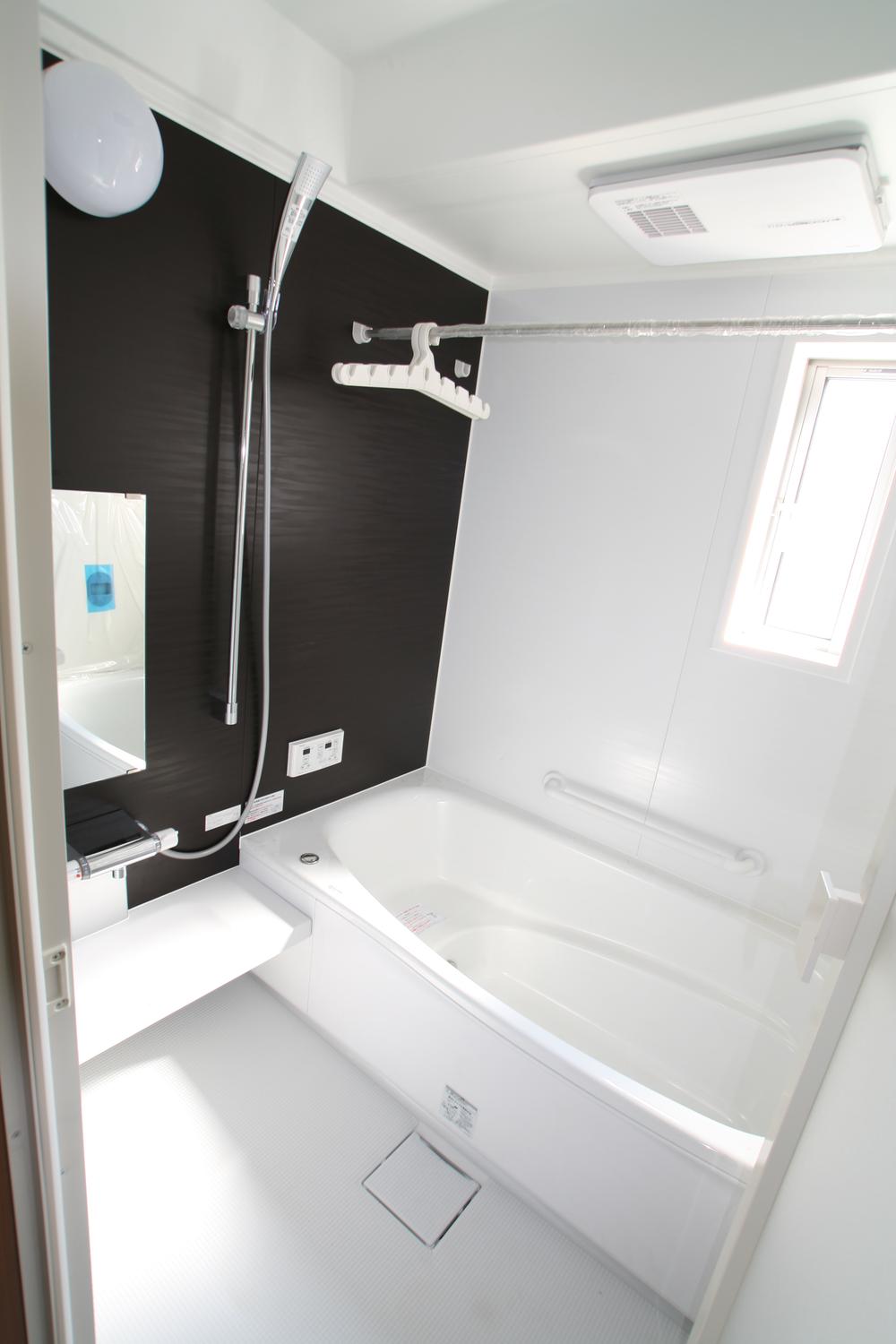 The company construction example bathroom drying with heating machine drying of clothes in the (cool breeze with function) rainy season is drying function, Winter is warm in the heating, Summer is cool and comfortable bath time in the cool breeze. Large bathtub.
同社施工例バスルーム乾燥暖房機付(涼風機能付)梅雨時期は乾燥機能で衣類の乾燥を、冬は暖房で温かく、夏は涼風で涼しく快適バスタイム。大型の浴槽。
Same specifications photo (kitchen)同仕様写真(キッチン) 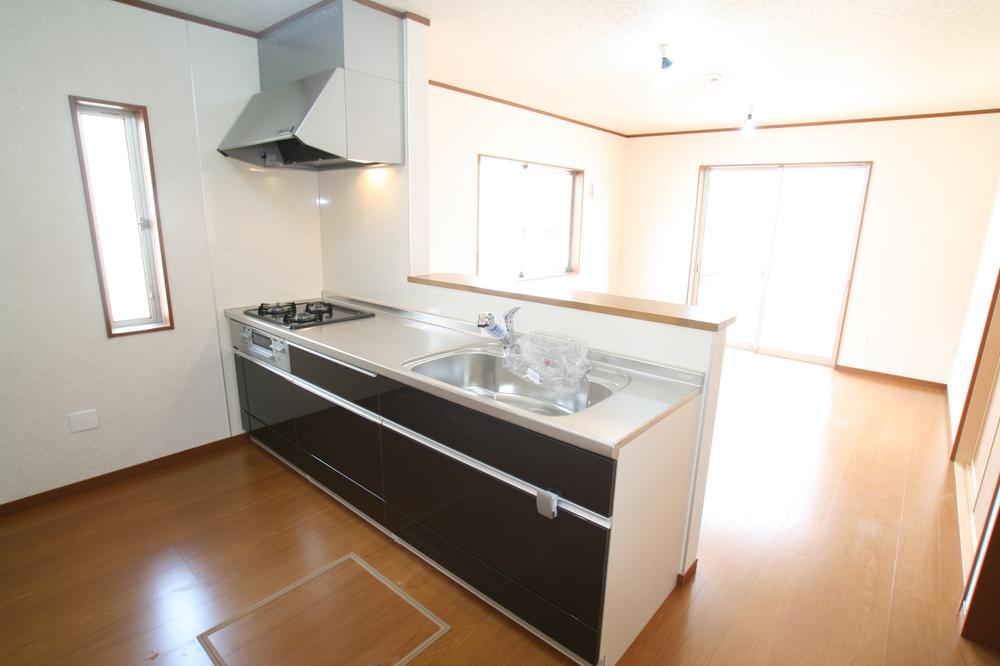 The company construction cases kitchen face-to-face system Kitchen ■ Built-in water purifier ■ Large sink ■ Faucet also become hose shower ■ Three-necked stove Overheating with stop sensor ■ Large drawer-type storage
同社施工例キッチン対面式システムキッチン■ビルトイン浄水器■大型シンク■ホースシャワーにもなる蛇口■三口コンロ 過熱ストップセンサー付■大型の引出型収納
Local photos, including front road前面道路含む現地写真 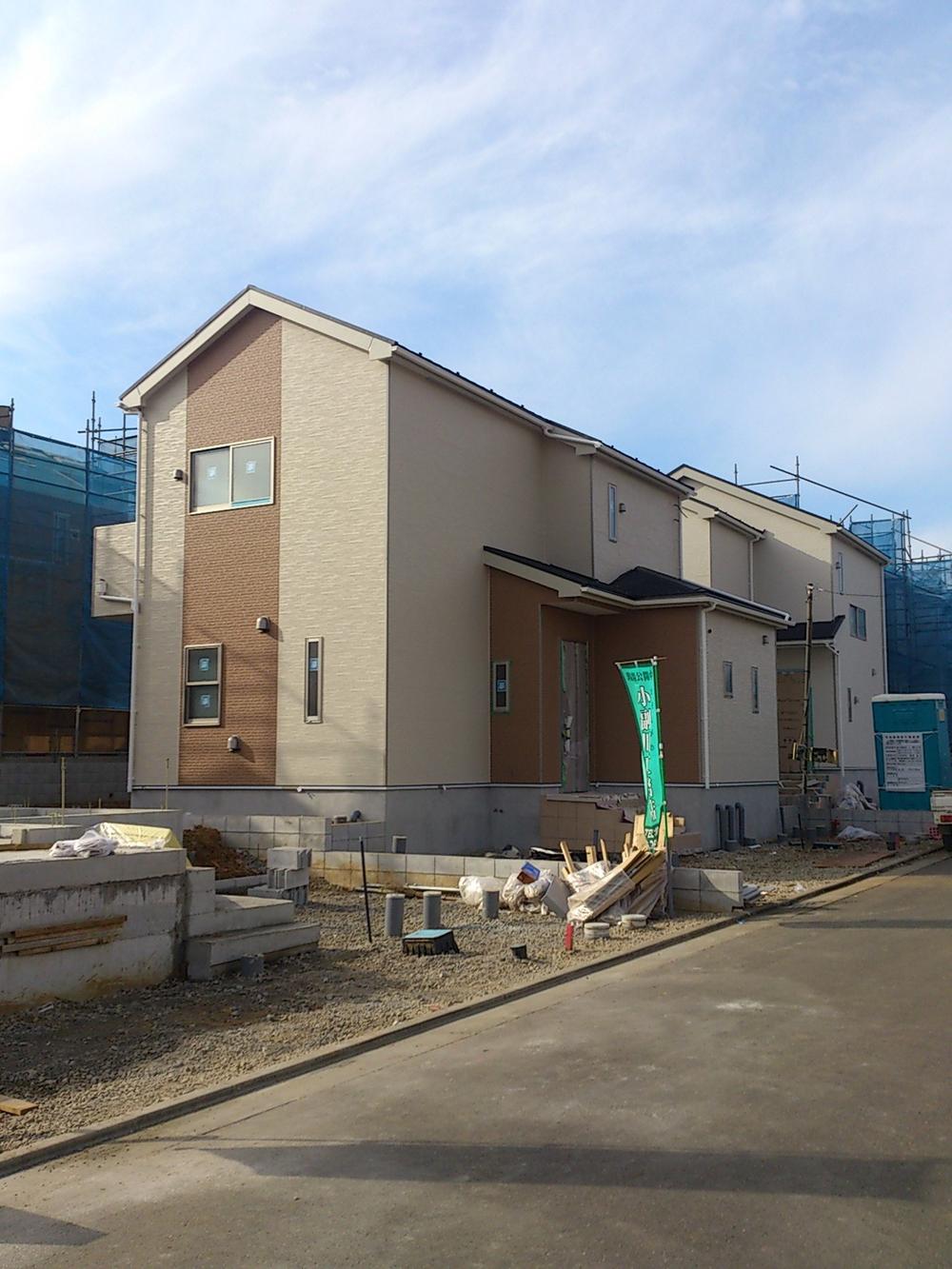 Outlook good parking is also a breeze on the front 6m road! It is building an off of the scaffold! !
前面6m道路で見通し良く駐車も楽々です!足場の外れた棟です!!
Same specifications photos (Other introspection)同仕様写真(その他内観) 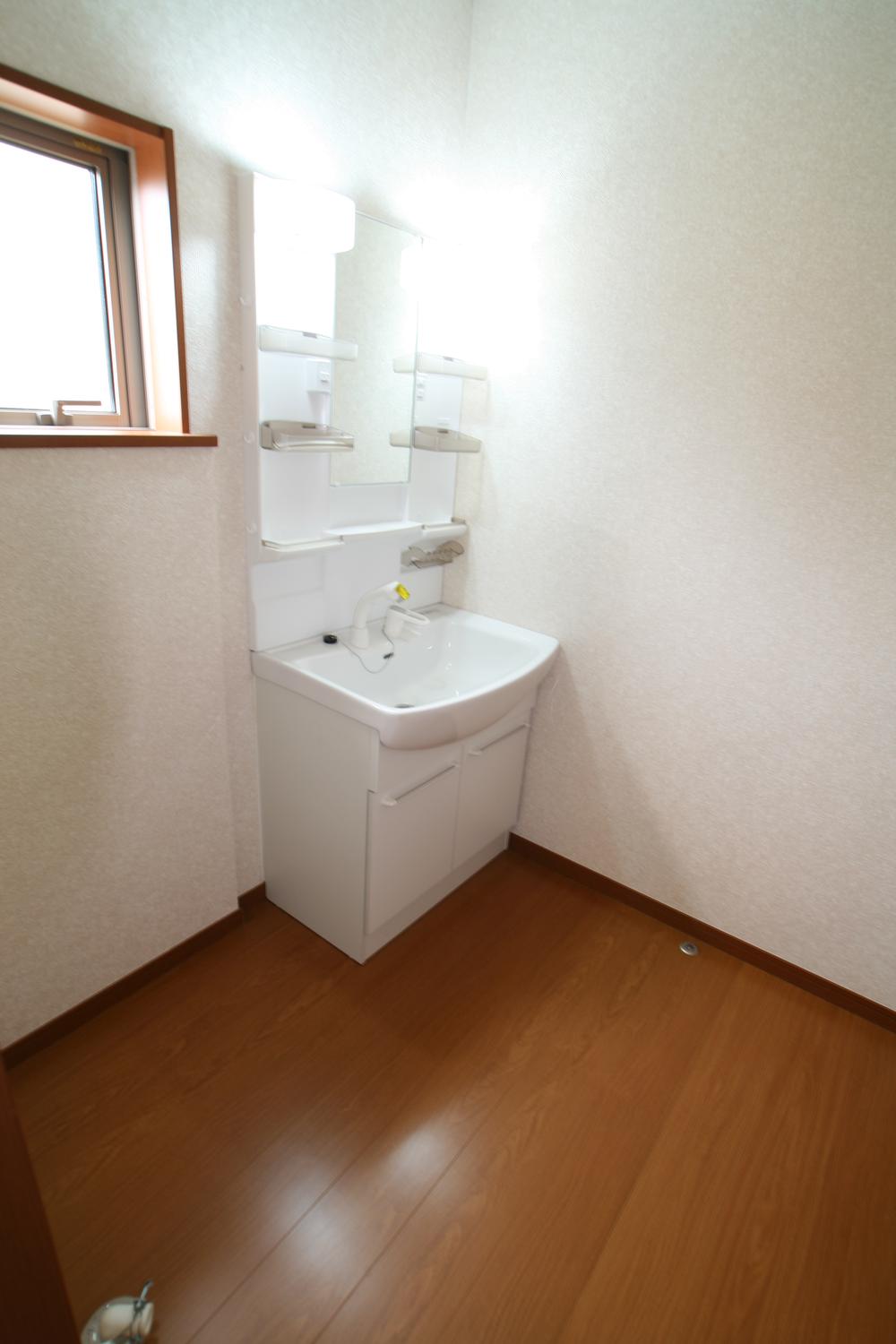 Wash room with its construction cases wash room cleanliness. Convenient hand shower plug in wash basin in the morning Shan with anti-fog heaters
同社施工例洗面室清潔感のある洗面室。くもり止めヒーター付きの洗面台は朝シャンに便利なハンドシャワー栓
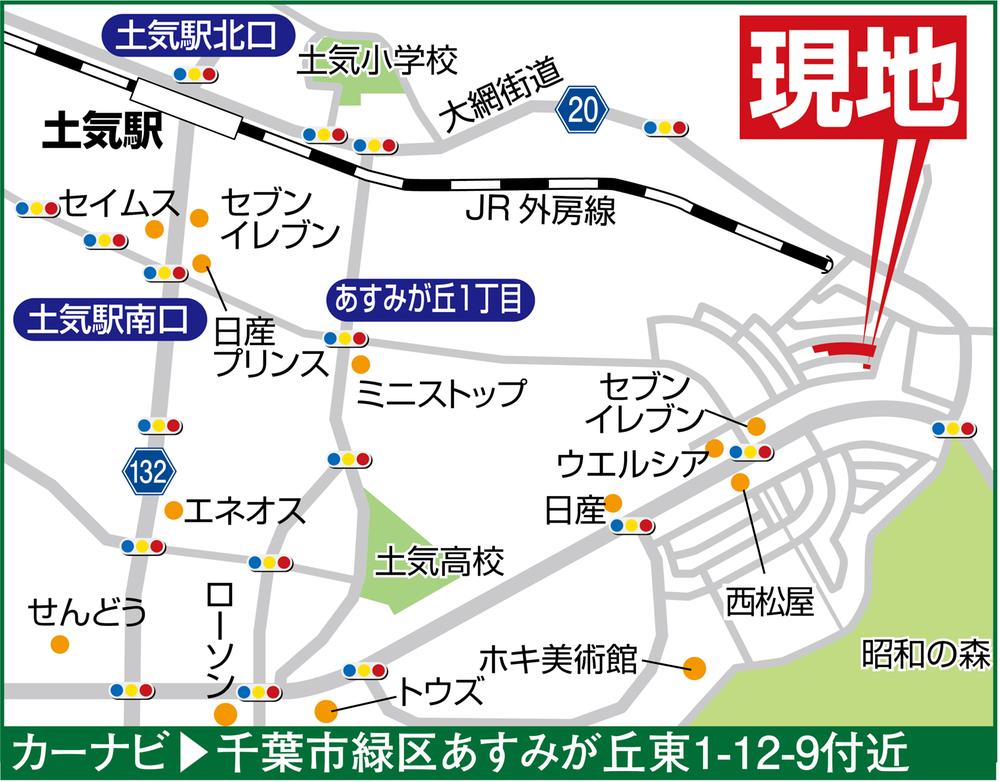 Local guide map
現地案内図
Otherその他 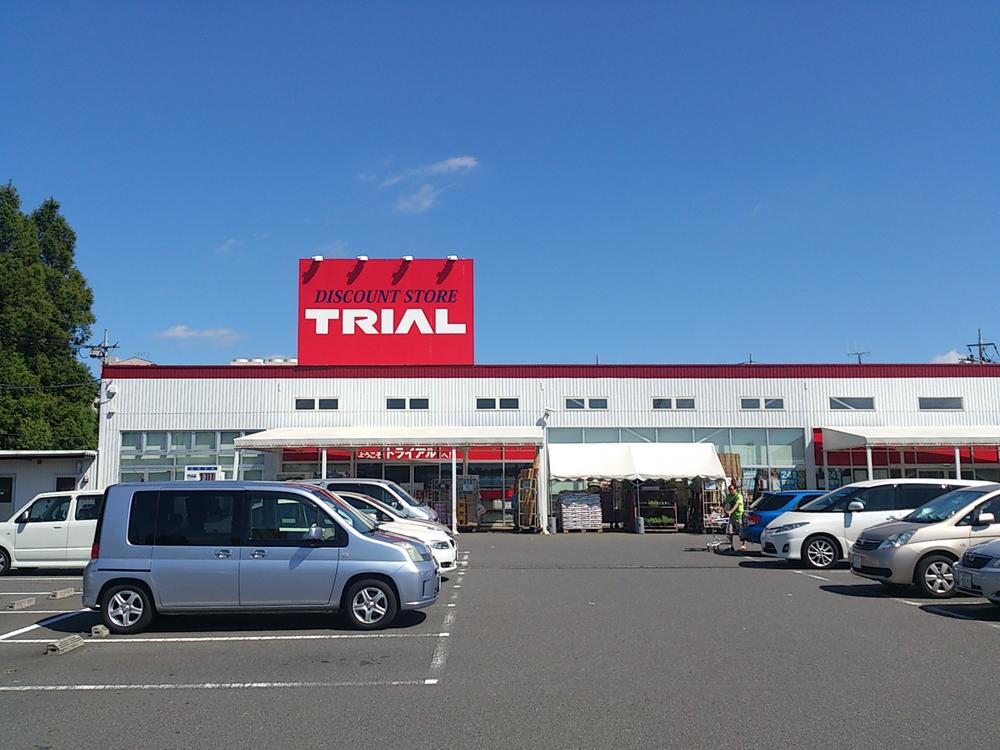 Around Super
周辺スーパー
Floor plan間取り図 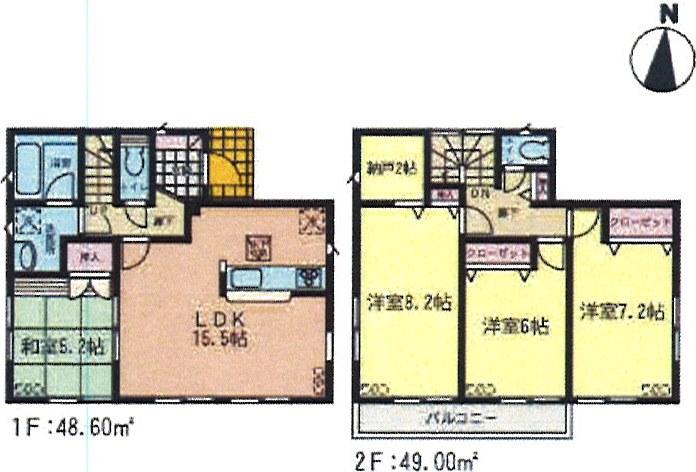 (Building 2), Price 19,800,000 yen, 4LDK+S, Land area 175.95 sq m , Building area 97.6 sq m
(2号棟)、価格1980万円、4LDK+S、土地面積175.95m2、建物面積97.6m2
Rendering (appearance)完成予想図(外観) 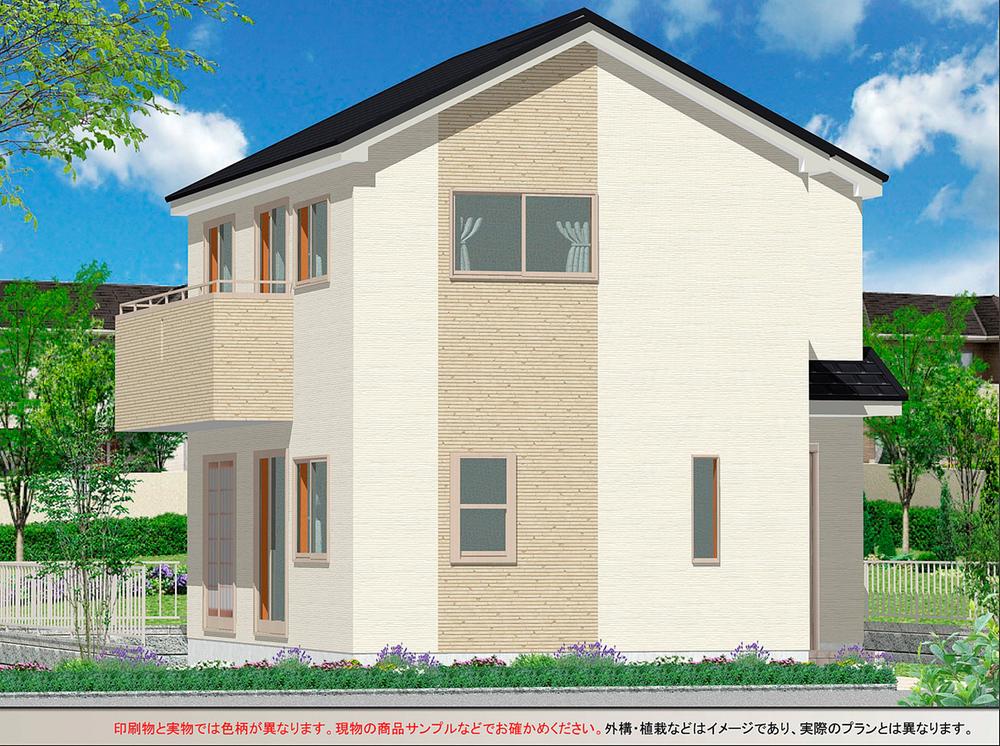 (Building 2) Rendering
(2号棟)完成予想図
Same specifications photos (Other introspection)同仕様写真(その他内観) 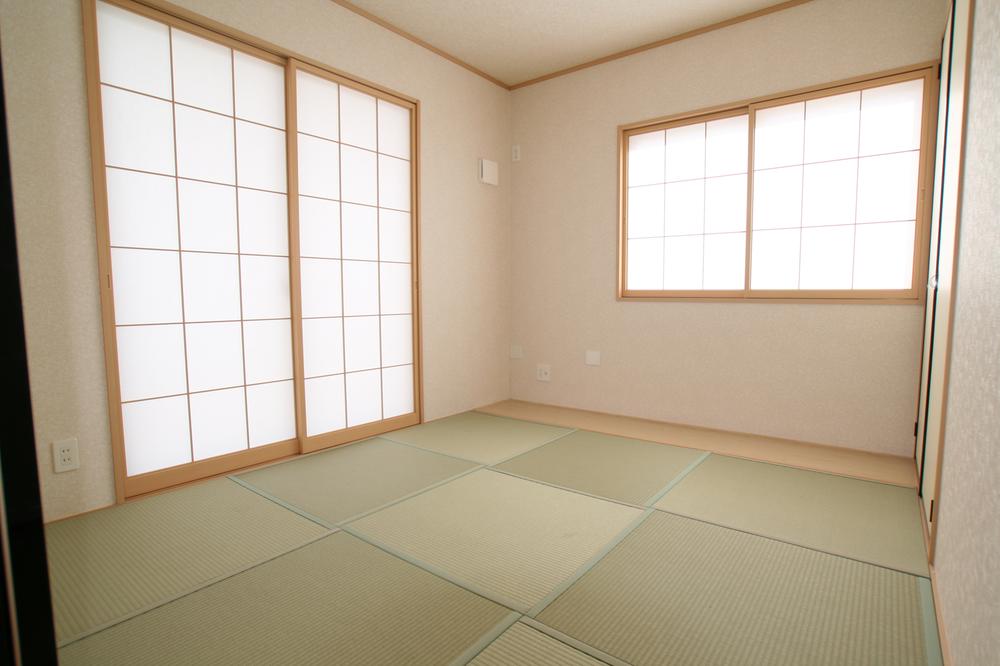 The company construction cases Japanese-style room
同社施工例和室
Otherその他 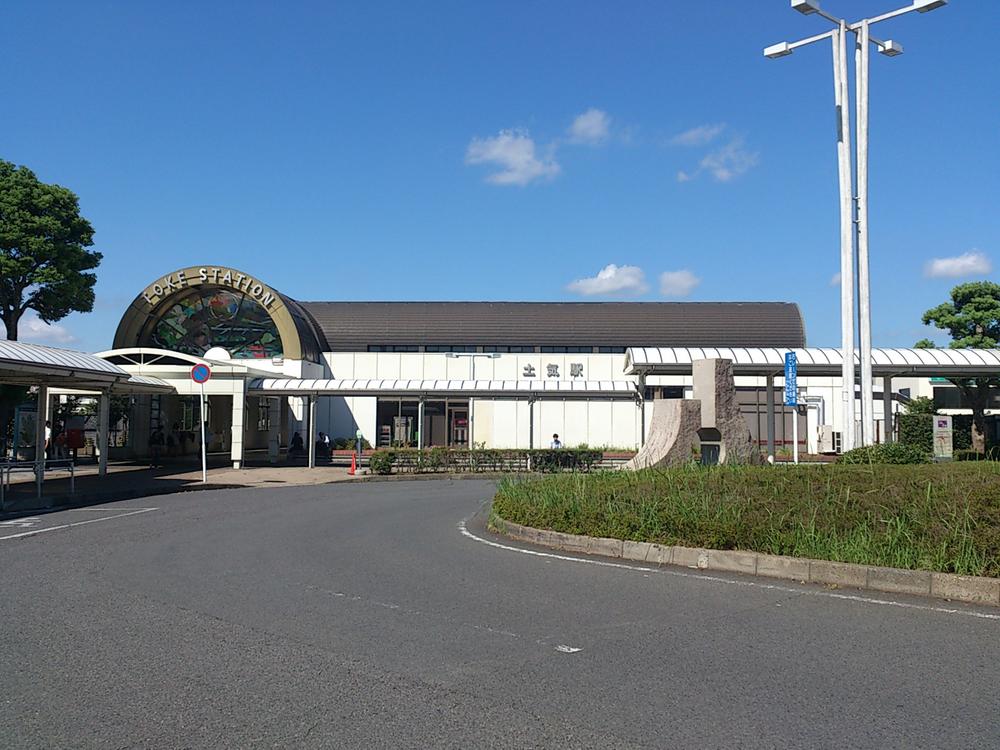 The nearest station JR Toke Station
最寄駅JR土気駅
Floor plan間取り図 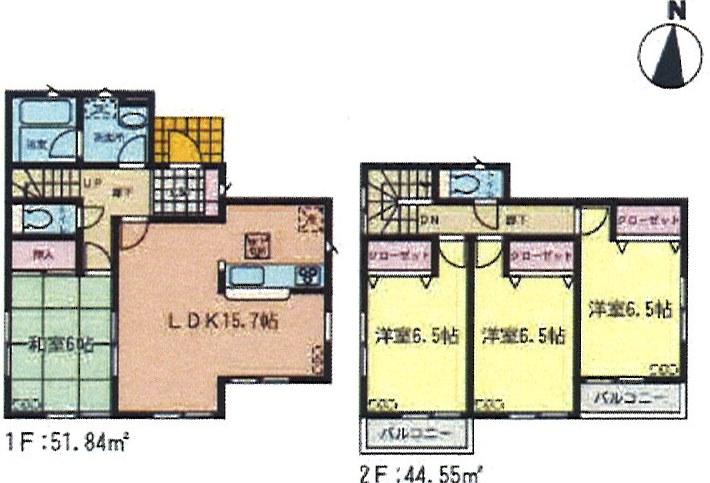 (3 Building), Price 20.8 million yen, 4LDK, Land area 175.96 sq m , Building area 96.39 sq m
(3号棟)、価格2080万円、4LDK、土地面積175.96m2、建物面積96.39m2
Rendering (appearance)完成予想図(外観) 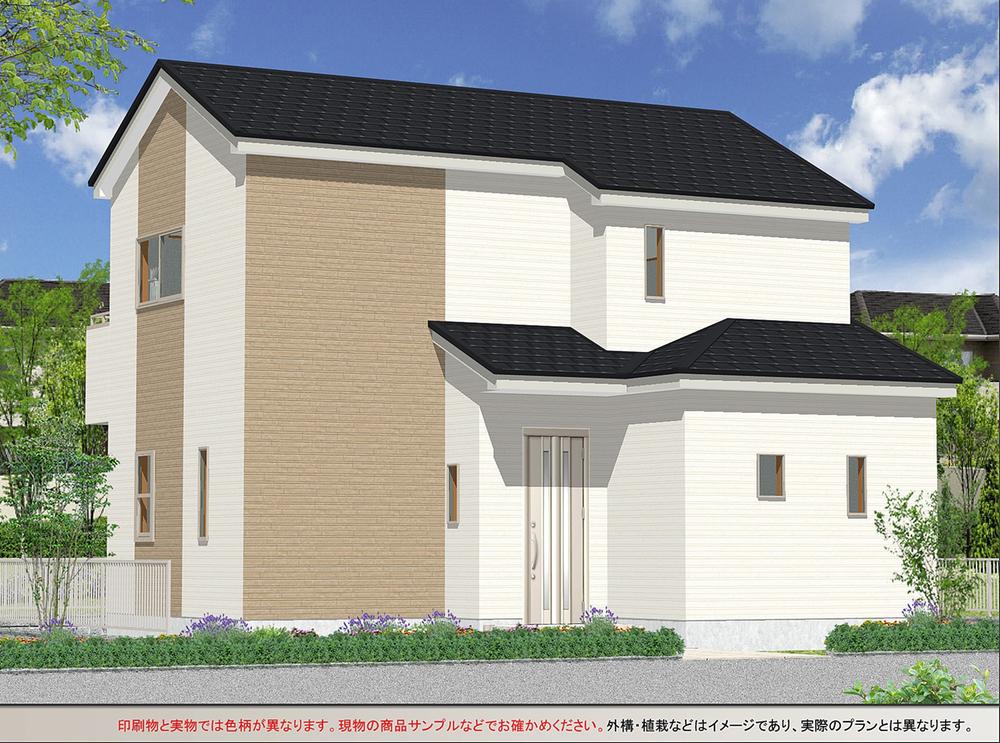 (3 Building) Rendering
(3号棟)完成予想図
Otherその他 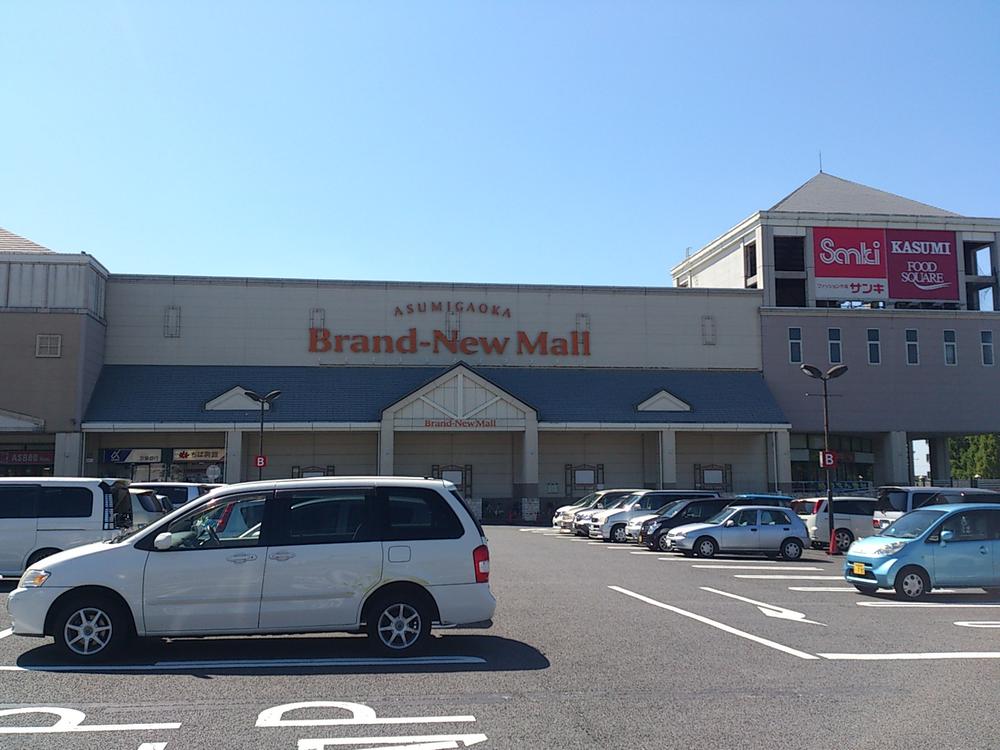 Near market and shopping area
周辺商業施設
Floor plan間取り図 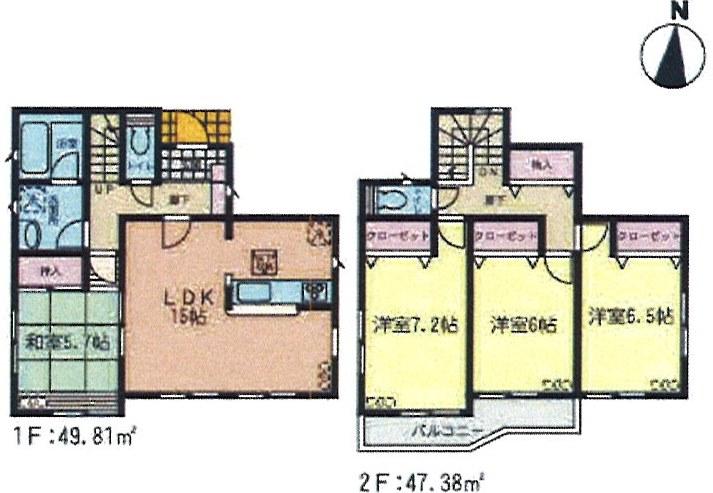 (4 Building), Price 20.8 million yen, 4LDK, Land area 175.96 sq m , Building area 97.19 sq m
(4号棟)、価格2080万円、4LDK、土地面積175.96m2、建物面積97.19m2
Rendering (appearance)完成予想図(外観) 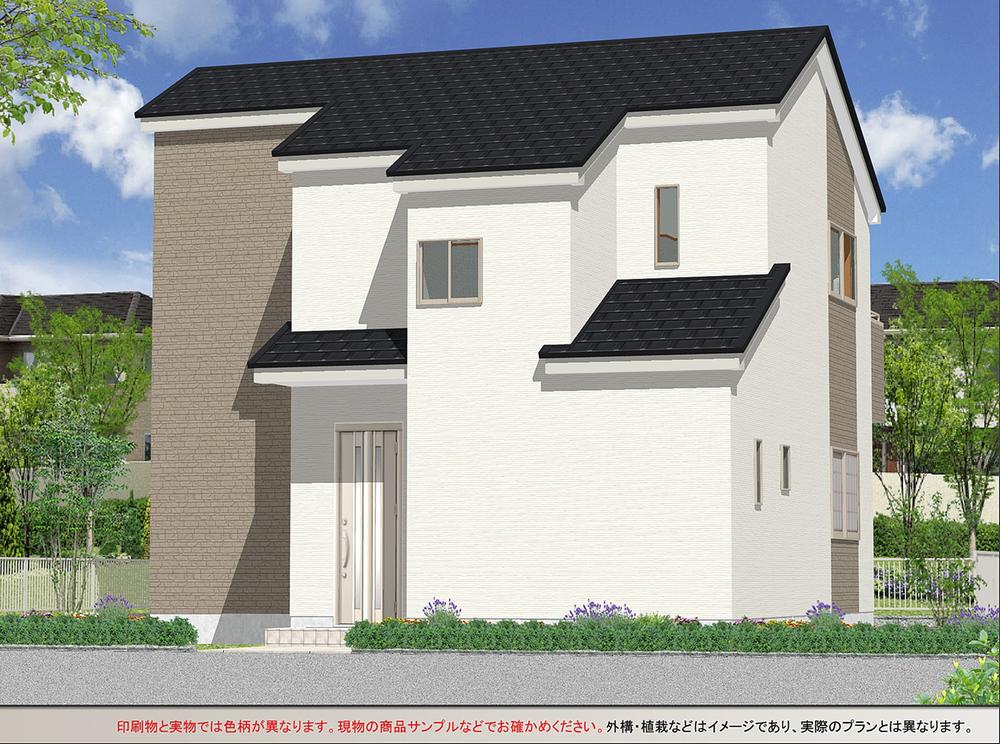 (4 Building) Rendering
(4号棟)完成予想図
Shopping centreショッピングセンター 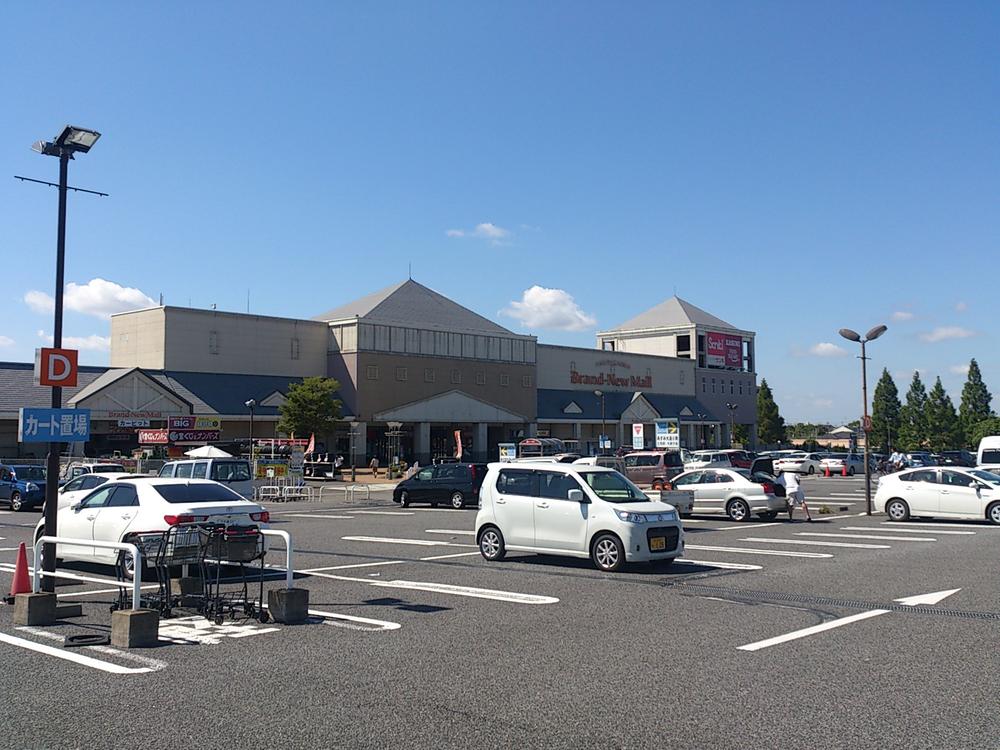 Brand New Mall
ブランニューモール
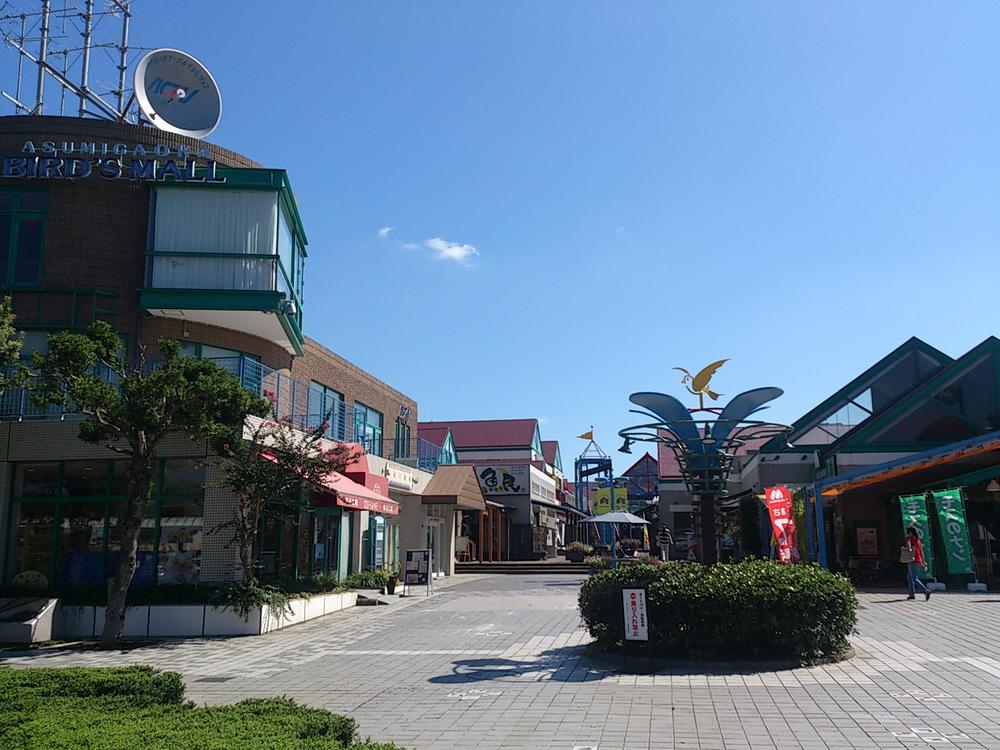 Birds Mall
バーズモール
Primary school小学校 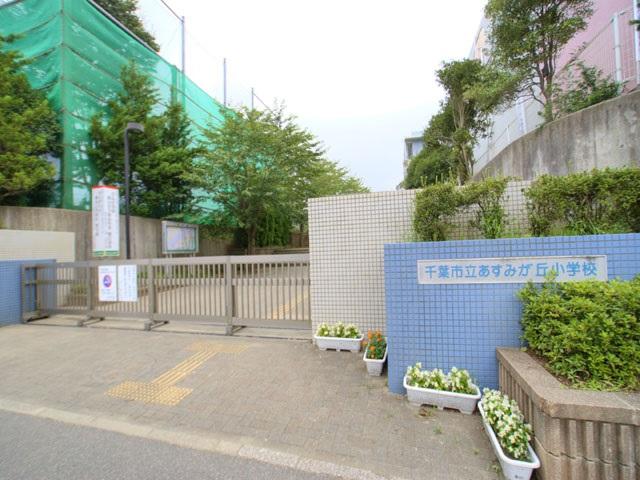 Asumigaoka elementary school
あすみが丘小学校
Junior high school中学校 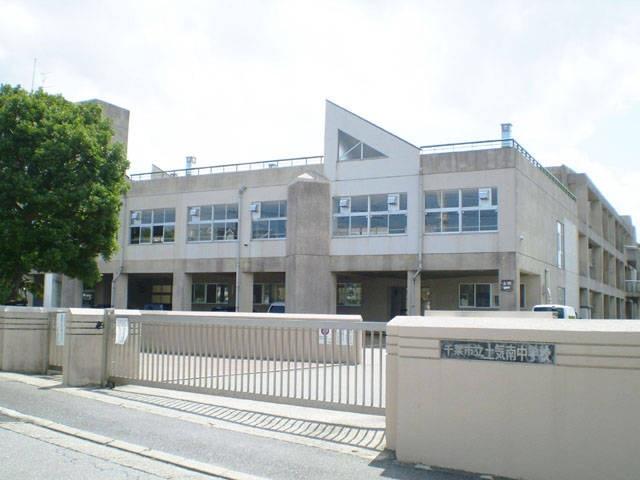 Toke South Junior High School
土気南中学校
Floor plan間取り図 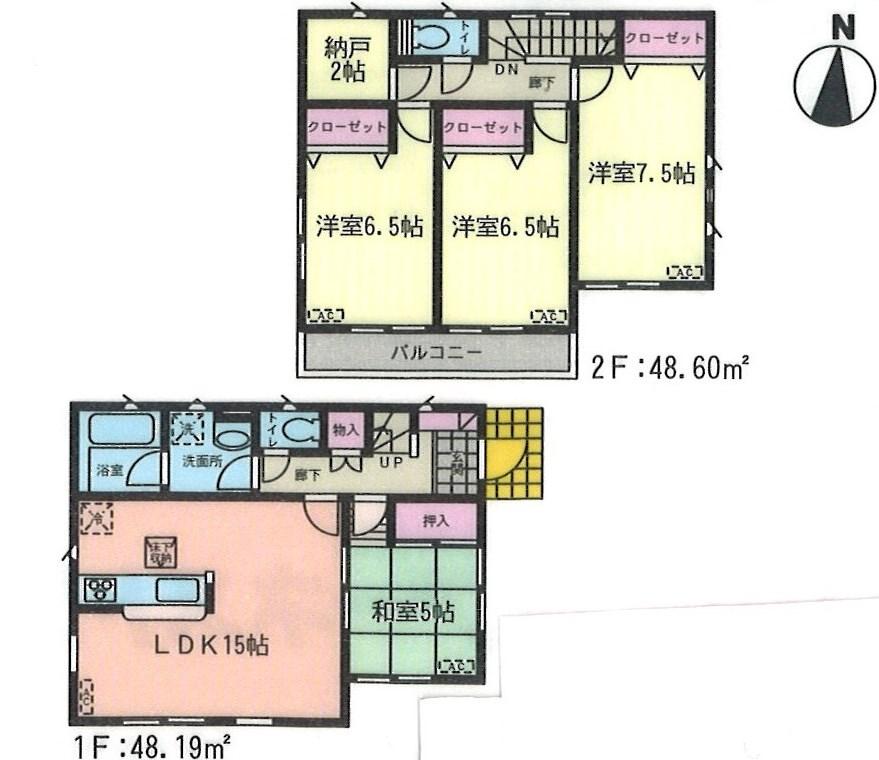 (14 Building), Price 17.8 million yen, 4LDK+S, Land area 154.37 sq m , Building area 98.79 sq m
(14号棟)、価格1780万円、4LDK+S、土地面積154.37m2、建物面積98.79m2
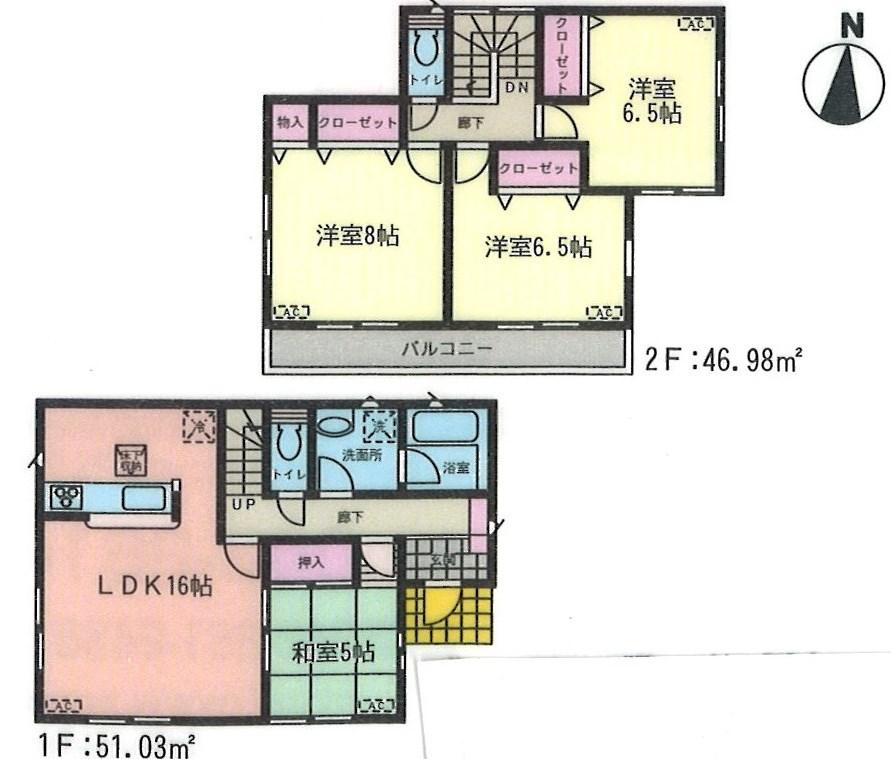 Floor plan
間取り図
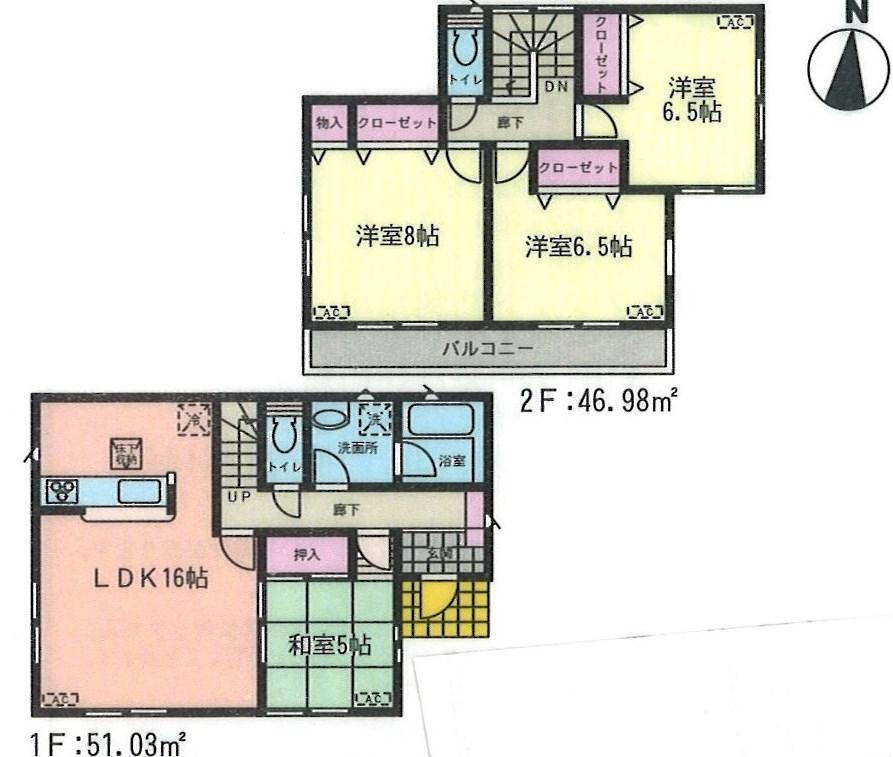 Floor plan
間取り図
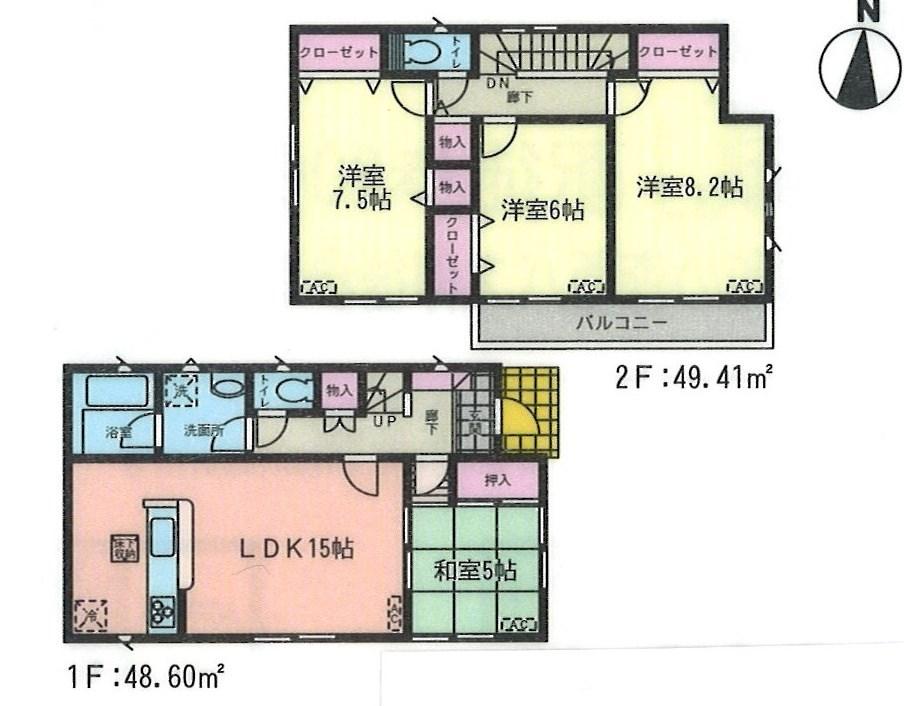 Floor plan
間取り図
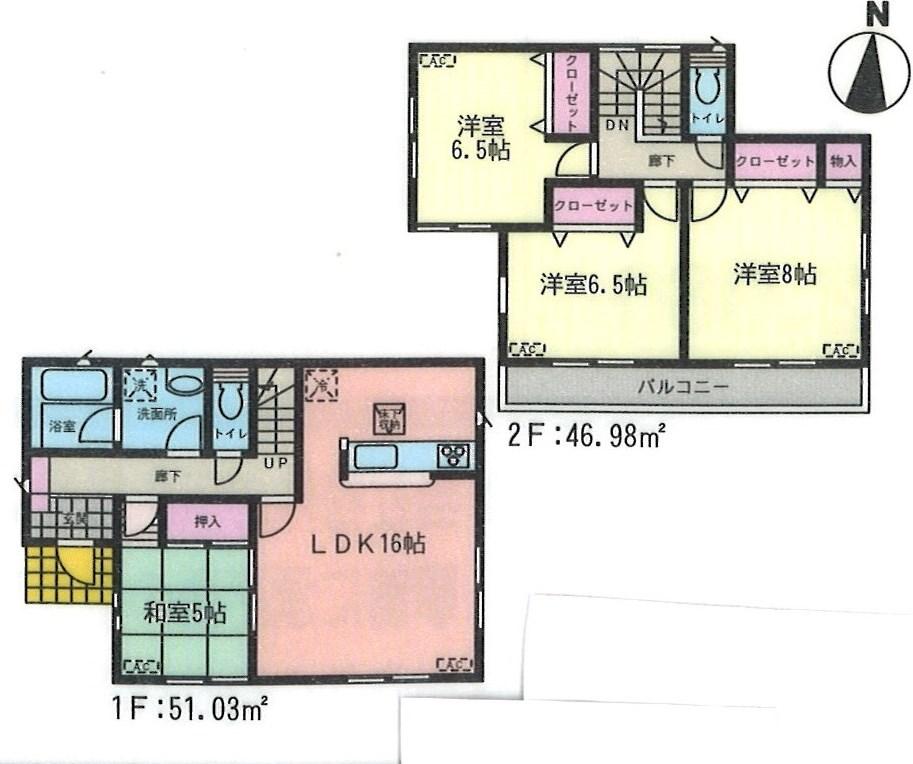 Floor plan
間取り図
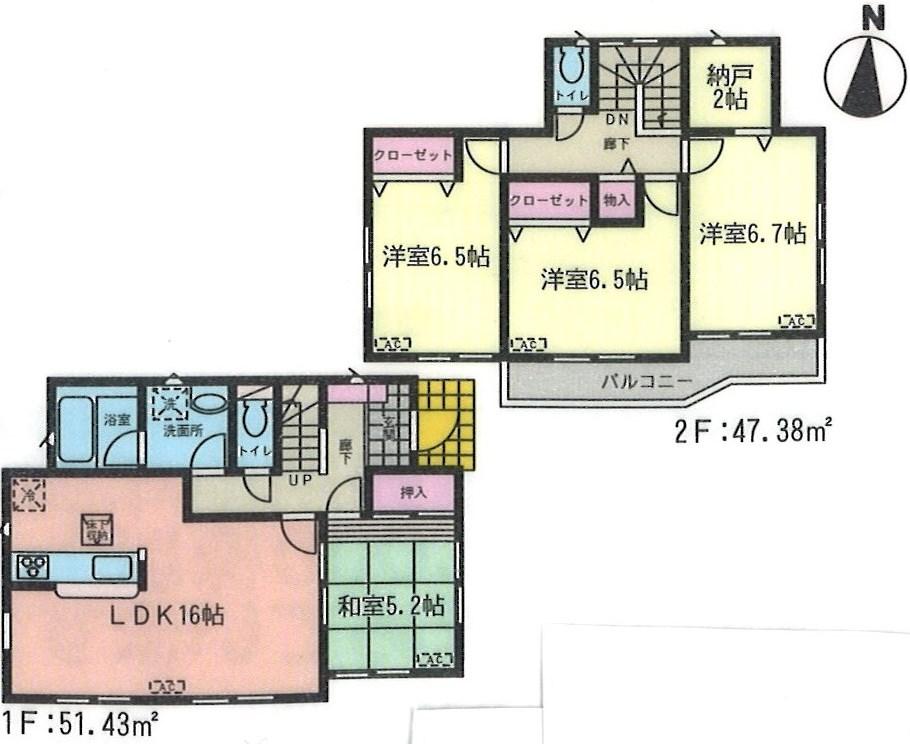 Floor plan
間取り図
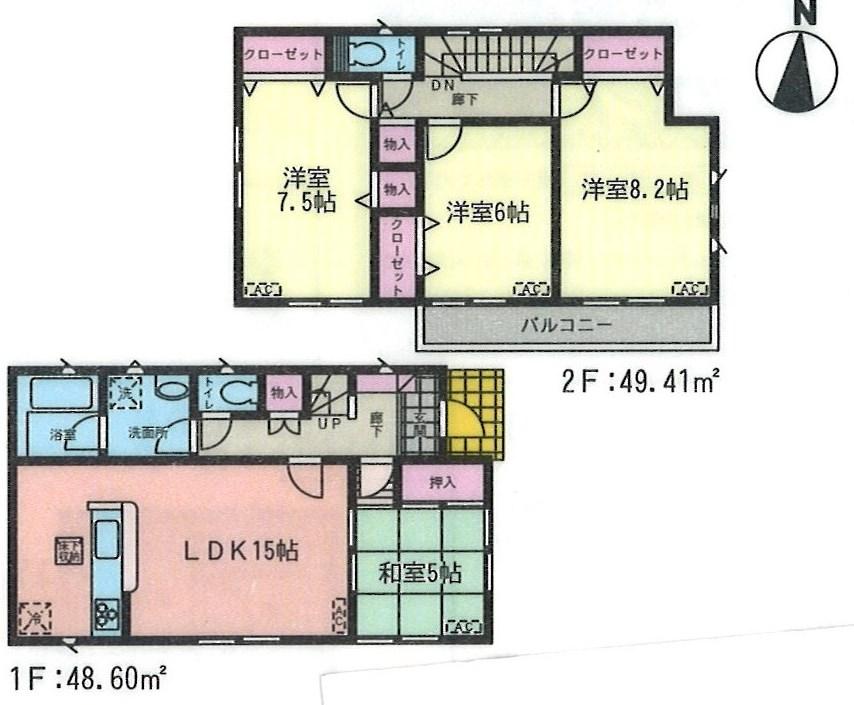 Floor plan
間取り図
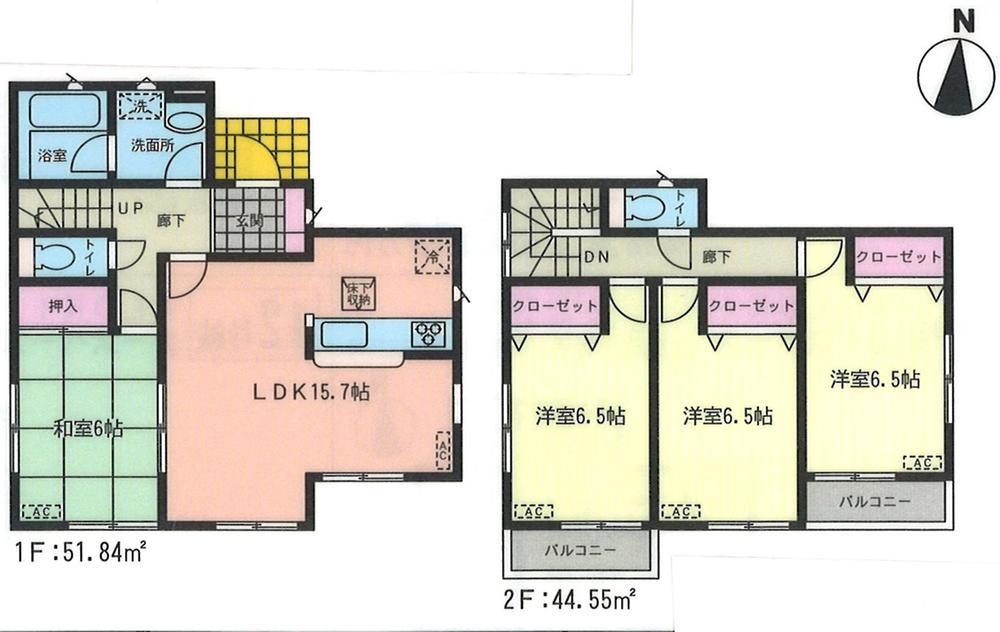 Floor plan
間取り図
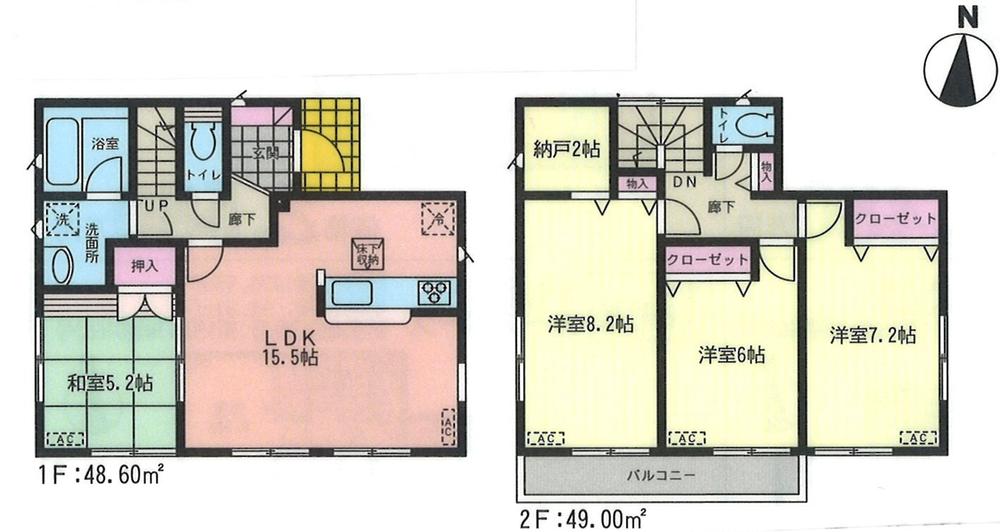 Floor plan
間取り図
Location
| 


































