New Homes » Kanto » Chiba Prefecture » Midori-ku
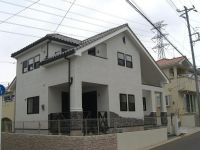 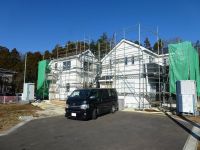
| | Chiba, Chiba Prefecture Midori-ku 千葉県千葉市緑区 |
| JR Sotobo "Kamatori" walk 18 minutes JR外房線「鎌取」歩18分 |
| ■ □ ■ A quiet residential area, Development subdivision in, Parking two Allowed, Super close, System kitchen, All room storage ■ □ ■ ■□■閑静な住宅地、開発分譲地内、駐車2台可、スーパーが近い、システムキッチン、全居室収納■□■ |
Features pickup 特徴ピックアップ | | Parking two Allowed / Super close / System kitchen / All room storage / A quiet residential area / LDK15 tatami mats or more / Washbasin with shower / Face-to-face kitchen / Toilet 2 places / Bathroom 1 tsubo or more / 2-story / South balcony / Warm water washing toilet seat / The window in the bathroom / TV monitor interphone / Mu front building / Walk-in closet / Living stairs / City gas / All rooms southwestward / Flat terrain / Development subdivision in 駐車2台可 /スーパーが近い /システムキッチン /全居室収納 /閑静な住宅地 /LDK15畳以上 /シャワー付洗面台 /対面式キッチン /トイレ2ヶ所 /浴室1坪以上 /2階建 /南面バルコニー /温水洗浄便座 /浴室に窓 /TVモニタ付インターホン /前面棟無 /ウォークインクロゼット /リビング階段 /都市ガス /全室南西向き /平坦地 /開発分譲地内 | Price 価格 | | 22,800,000 yen ・ 24,800,000 yen 2280万円・2480万円 | Floor plan 間取り | | 4LDK 4LDK | Units sold 販売戸数 | | 2 units 2戸 | Total units 総戸数 | | 11 units 11戸 | Land area 土地面積 | | 121.22 sq m ・ 129.27 sq m (36.66 tsubo ・ 39.10 tsubo) (Registration) 121.22m2・129.27m2(36.66坪・39.10坪)(登記) | Building area 建物面積 | | 98.32 sq m ・ 99.15 sq m (29.74 tsubo ・ 29.99 tsubo) (Registration) 98.32m2・99.15m2(29.74坪・29.99坪)(登記) | Completion date 完成時期(築年月) | | January 2014 late schedule 2014年1月下旬予定 | Address 住所 | | Chiba City, Midori-ku Hirayama cho 千葉県千葉市緑区平山町 | Traffic 交通 | | JR Sotobo "Kamatori" walk 18 minutes
JR Sotobo "Kamatori" bus 3 minutes Kamatori drainage IkeAyumi 2 minutes JR外房線「鎌取」歩18分
JR外房線「鎌取」バス3分鎌取排水池歩2分
| Related links 関連リンク | | [Related Sites of this company] 【この会社の関連サイト】 | Contact お問い合せ先 | | TEL: 0800-8001986 [Toll free] Please contact the "we saw SUUMO (Sumo)" TEL:0800-8001986【通話料無料】「SUUMO(スーモ)を見た」と問い合わせください | Building coverage, floor area ratio 建ぺい率・容積率 | | Kenpei rate: 50%, Volume ratio: 100% 建ペい率:50%、容積率:100% | Time residents 入居時期 | | January 2014 late schedule 2014年1月下旬予定 | Land of the right form 土地の権利形態 | | Ownership 所有権 | Structure and method of construction 構造・工法 | | Wooden 2-story 木造2階建 | Use district 用途地域 | | One low-rise 1種低層 | Land category 地目 | | Residential land 宅地 | Overview and notices その他概要・特記事項 | | Building confirmation number: No. 01195 ・ 01196 No. 建築確認番号:01195号・01196号 | Company profile 会社概要 | | <Mediation> Governor of Chiba Prefecture (6) Article 012 126 issue (stock) Aikyohomu Soga branch Yubinbango260-0834 Chiba City, Chiba Prefecture, Chuo-ku, Imai 1-21-11 sixth Lively Bill <仲介>千葉県知事(6)第012126号(株)アイキョーホーム蘇我支店〒260-0834 千葉県千葉市中央区今井1-21-11 第6ライブリービル |
Same specifications photos (appearance)同仕様写真(外観) 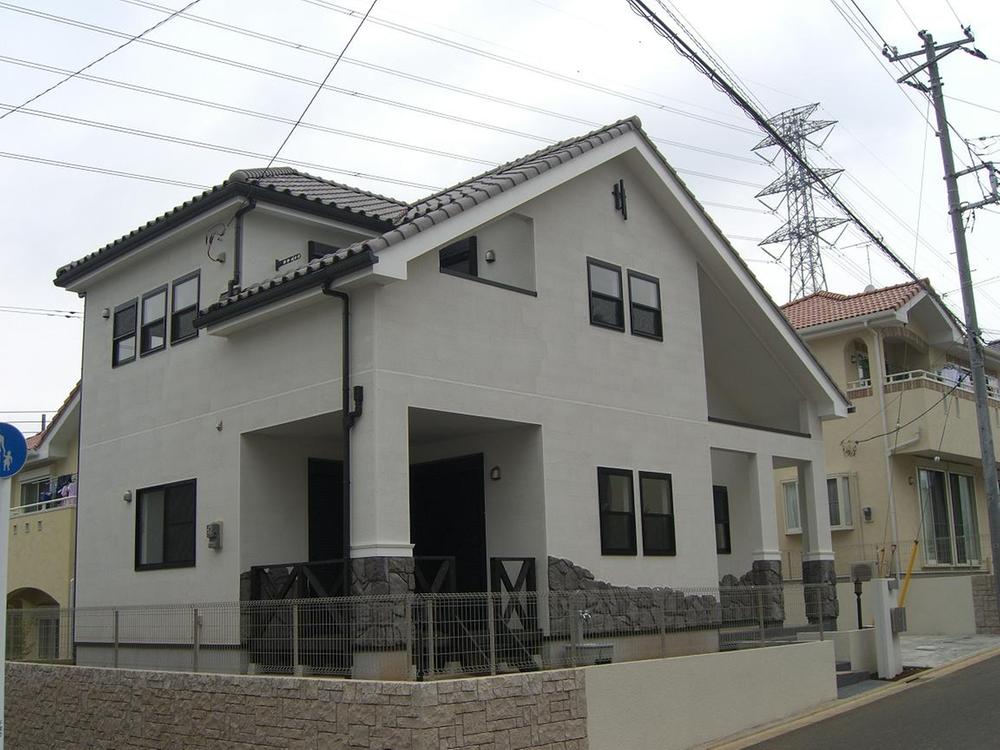 Same construction cases
同施工例
Local appearance photo現地外観写真 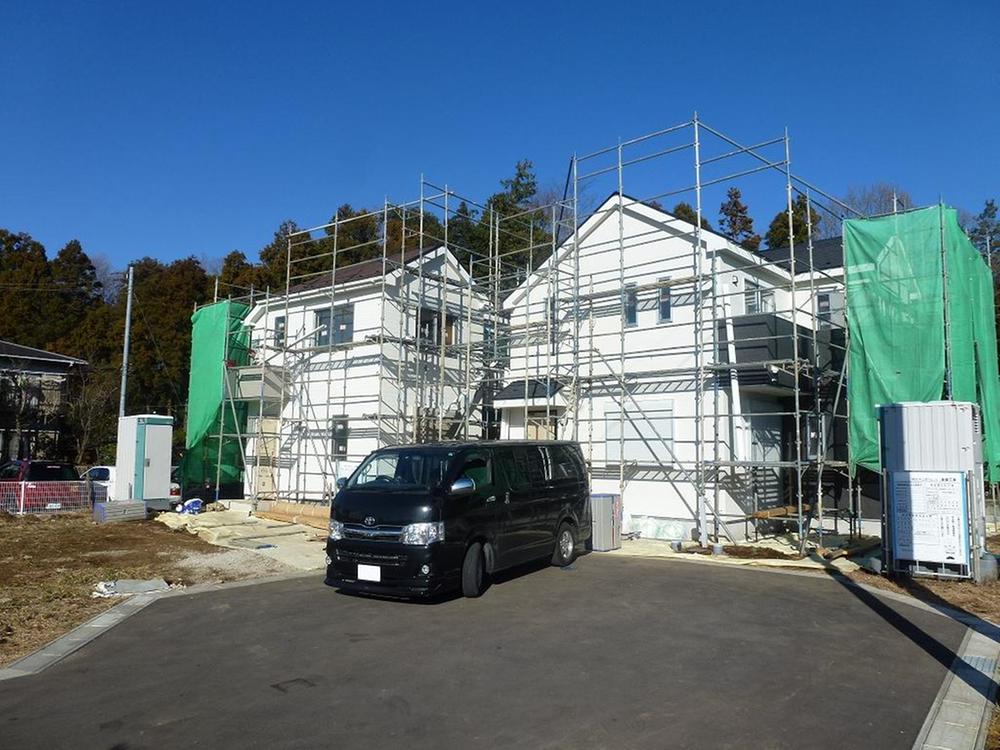 Local (12 May 2013) Shooting Leafy subdivision within
現地(2013年12月)撮影
緑豊かな分譲地内
Local photos, including front road前面道路含む現地写真 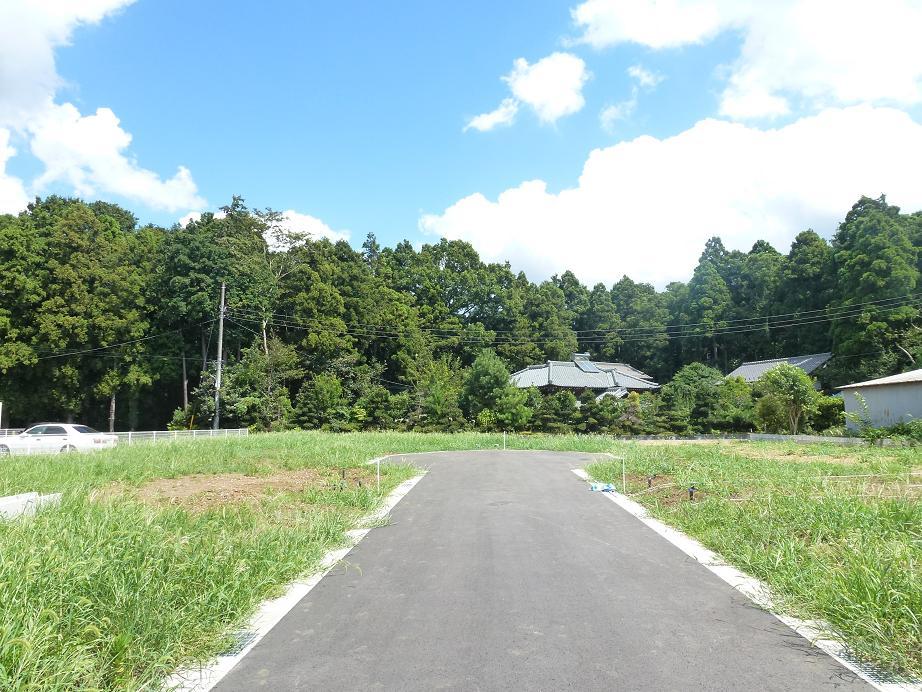 Local (September 2013) Shooting A quiet residential area
現地(2013年9月)撮影
閑静な住宅街
Floor plan間取り図 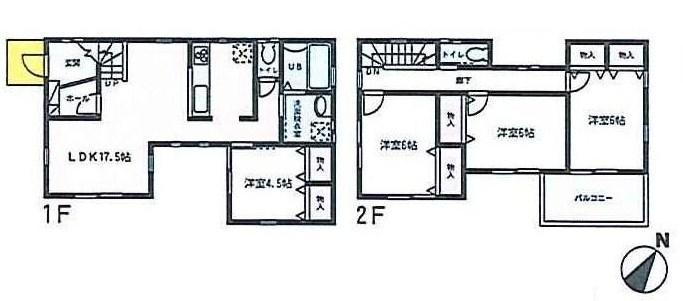 Price 22,800,000 yen, 4LDK, Land area 129.27 sq m , Building area 99.15 sq m
価格2280万円、4LDK、土地面積129.27m2、建物面積99.15m2
Supermarketスーパー 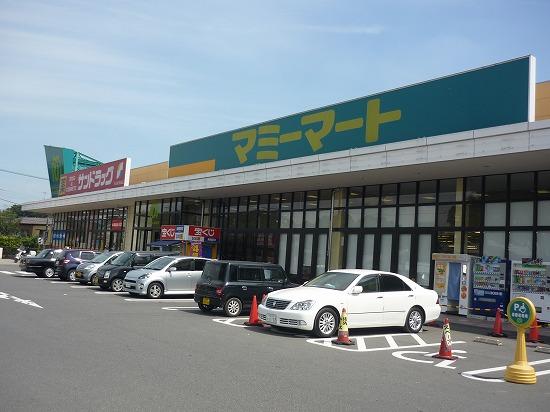 Mamimato until Nitona shop 798m
マミーマート仁戸名店まで798m
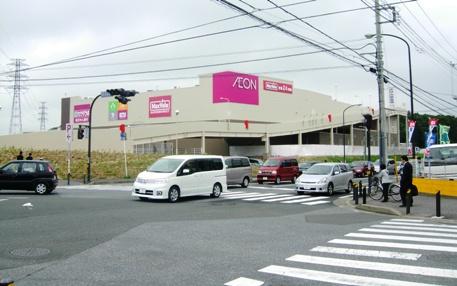 1763m until the ion Kamatori shop
イオン鎌取店まで1763m
Home centerホームセンター 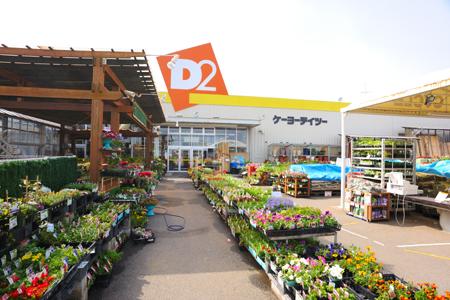 Keiyo Deitsu until Kamatori shop 850m
ケーヨーデイツー鎌取店まで850m
Primary school小学校 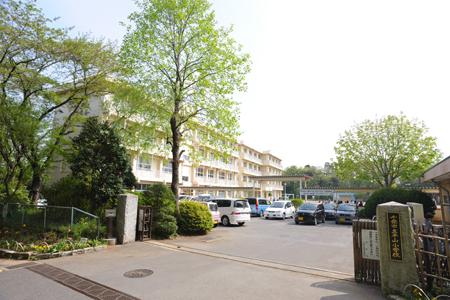 1538m to Chiba City Hirayama Elementary School
千葉市立平山小学校まで1538m
Hospital病院 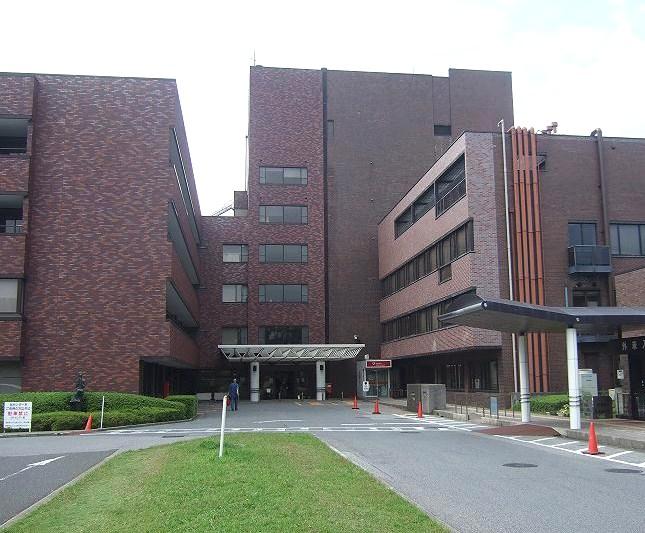 1571m until the Chiba Cancer Center
千葉県がんセンターまで1571m
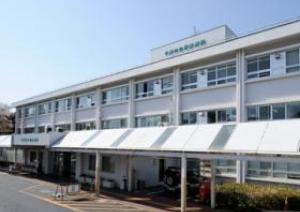 1608m to the Institute of the National Social Insurance Association Chiba Social Insurance Hospital
社団法人全国社会保険協会連合会千葉社会保険病院まで1608m
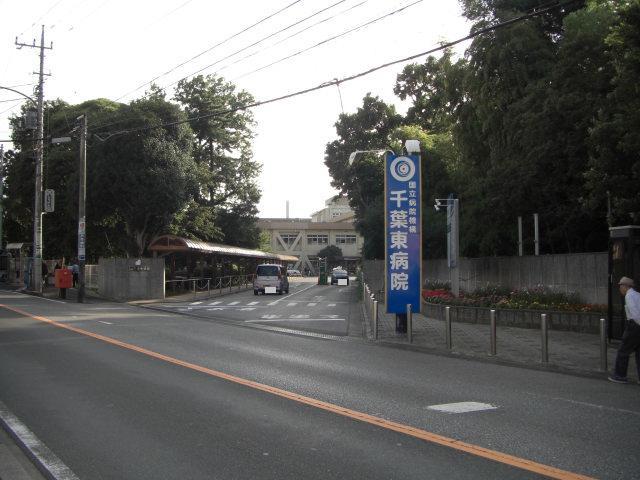 2450m to the National Hospital Organization Chibahigashibyoin
独立行政法人国立病院機構千葉東病院まで2450m
Location
|












