New Homes » Kanto » Chiba Prefecture » Midori-ku
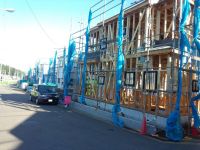 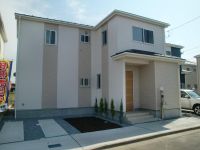
| | Chiba, Chiba Prefecture Midori-ku 千葉県千葉市緑区 |
| JR Sotobo "Toke" walk 19 minutes JR外房線「土気」歩19分 |
| "All 14 compartments large subdivision" 「全14区画大型分譲地」 |
| □ Toke Station walk 19 minutes. A quiet residential area. □土気駅徒歩19分。閑静な住宅街。 |
Features pickup 特徴ピックアップ | | Construction housing performance with evaluation / Design house performance with evaluation / Long-term high-quality housing / Solar power system / Parking two Allowed / System kitchen / Bathroom Dryer / All room storage / A quiet residential area / LDK15 tatami mats or more / Or more before road 6m / Japanese-style room / Shaping land / garden / Washbasin with shower / Face-to-face kitchen / Wide balcony / Toilet 2 places / Bathroom 1 tsubo or more / 2-story / Double-glazing / Otobasu / TV monitor interphone / Dish washing dryer / Walk-in closet / water filter / City gas / All rooms are two-sided lighting / Readjustment land within 建設住宅性能評価付 /設計住宅性能評価付 /長期優良住宅 /太陽光発電システム /駐車2台可 /システムキッチン /浴室乾燥機 /全居室収納 /閑静な住宅地 /LDK15畳以上 /前道6m以上 /和室 /整形地 /庭 /シャワー付洗面台 /対面式キッチン /ワイドバルコニー /トイレ2ヶ所 /浴室1坪以上 /2階建 /複層ガラス /オートバス /TVモニタ付インターホン /食器洗乾燥機 /ウォークインクロゼット /浄水器 /都市ガス /全室2面採光 /区画整理地内 | Price 価格 | | 22,300,000 yen 2230万円 | Floor plan 間取り | | 4LDK 4LDK | Units sold 販売戸数 | | 1 units 1戸 | Total units 総戸数 | | 14 units 14戸 | Land area 土地面積 | | 154.96 sq m 154.96m2 | Building area 建物面積 | | 96.05 sq m 96.05m2 | Driveway burden-road 私道負担・道路 | | Nothing, North 6m width 無、北6m幅 | Completion date 完成時期(築年月) | | December 2013 2013年12月 | Address 住所 | | Chiba City, green-ku Asumigaoka east 1-11-1 千葉県千葉市緑区あすみが丘東1-11-1 | Traffic 交通 | | JR Sotobo "Toke" walk 19 minutes JR外房線「土気」歩19分
| Contact お問い合せ先 | | Masakazu Home (Ltd.) TEL: 043-272-3311 Please inquire as "saw SUUMO (Sumo)" 真和ホーム(株)TEL:043-272-3311「SUUMO(スーモ)を見た」と問い合わせください | Building coverage, floor area ratio 建ぺい率・容積率 | | Fifty percent ・ Hundred percent 50%・100% | Time residents 入居時期 | | December 2013 2013年12月 | Land of the right form 土地の権利形態 | | Ownership 所有権 | Structure and method of construction 構造・工法 | | Wooden 2-story 木造2階建 | Use district 用途地域 | | One low-rise 1種低層 | Overview and notices その他概要・特記事項 | | Facilities: Public Water Supply, This sewage, City gas, Building confirmation number: No. 13UDI1W Ken 01267, Parking: car space 設備:公営水道、本下水、都市ガス、建築確認番号:第13UDI1W建01267号、駐車場:カースペース | Company profile 会社概要 | | <Mediation> Governor of Chiba Prefecture (10) Article 005231 GoMasakazu Home Co., Ltd. Yubinbango262-0018 Chiba Hanamigawa-ku, Chiba Hatamachi 454-46 <仲介>千葉県知事(10)第005231号真和ホーム(株)〒262-0018 千葉県千葉市花見川区畑町454-46 |
Local appearance photo現地外観写真 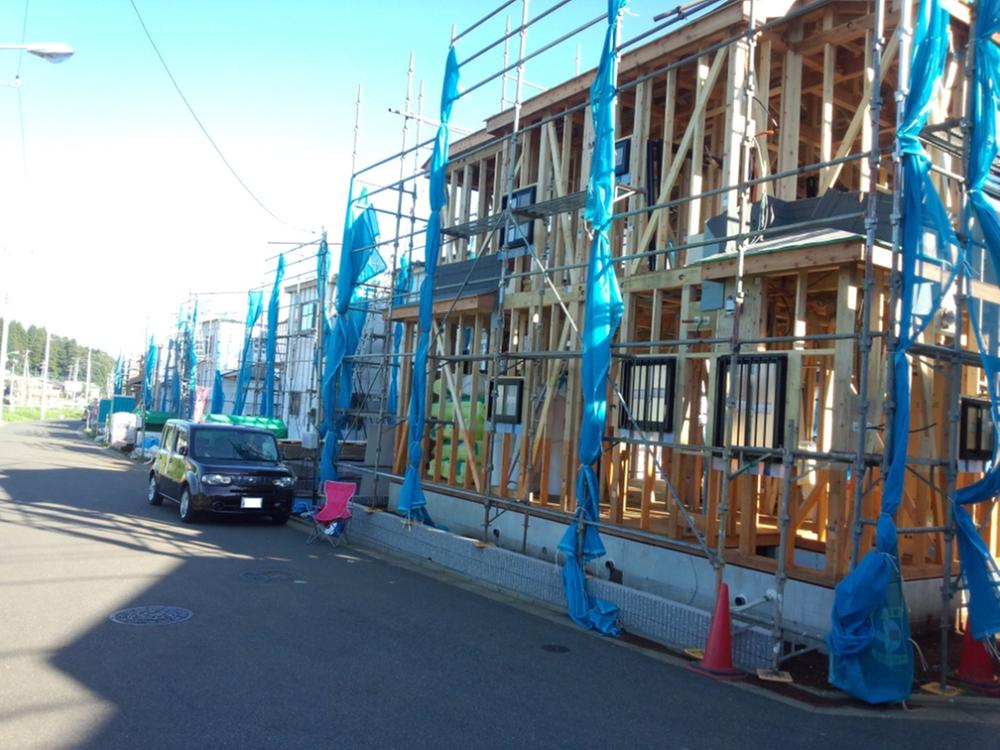 Local (10 May 2013) Shooting
現地(2013年10月)撮影
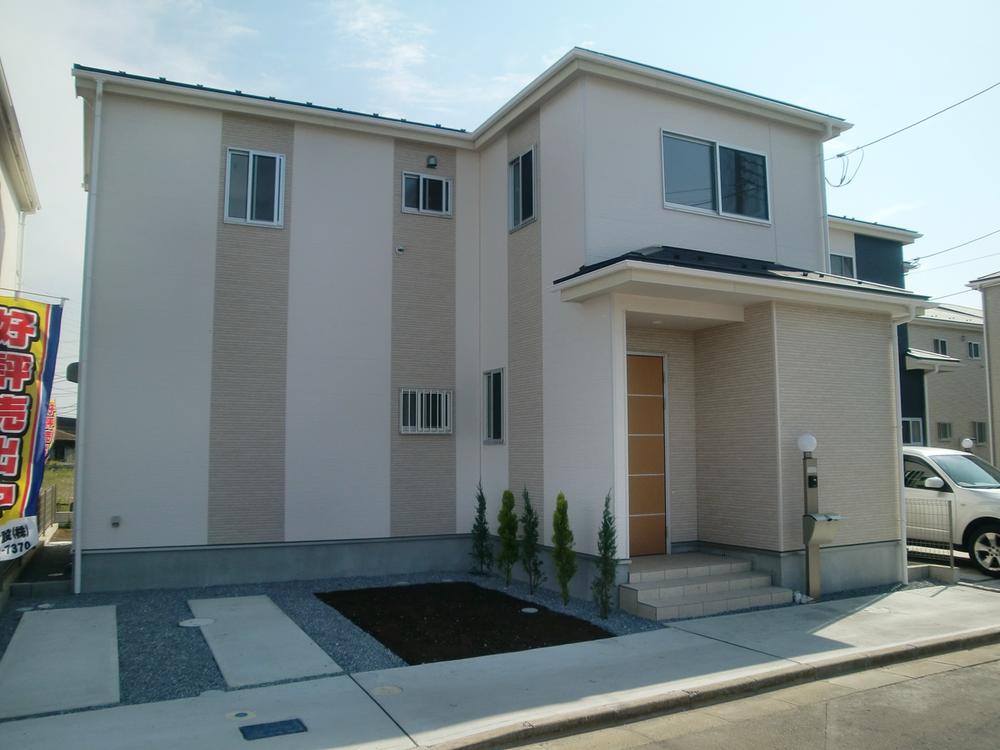 Same specifications photos (appearance)
同仕様写真(外観)
Floor plan間取り図 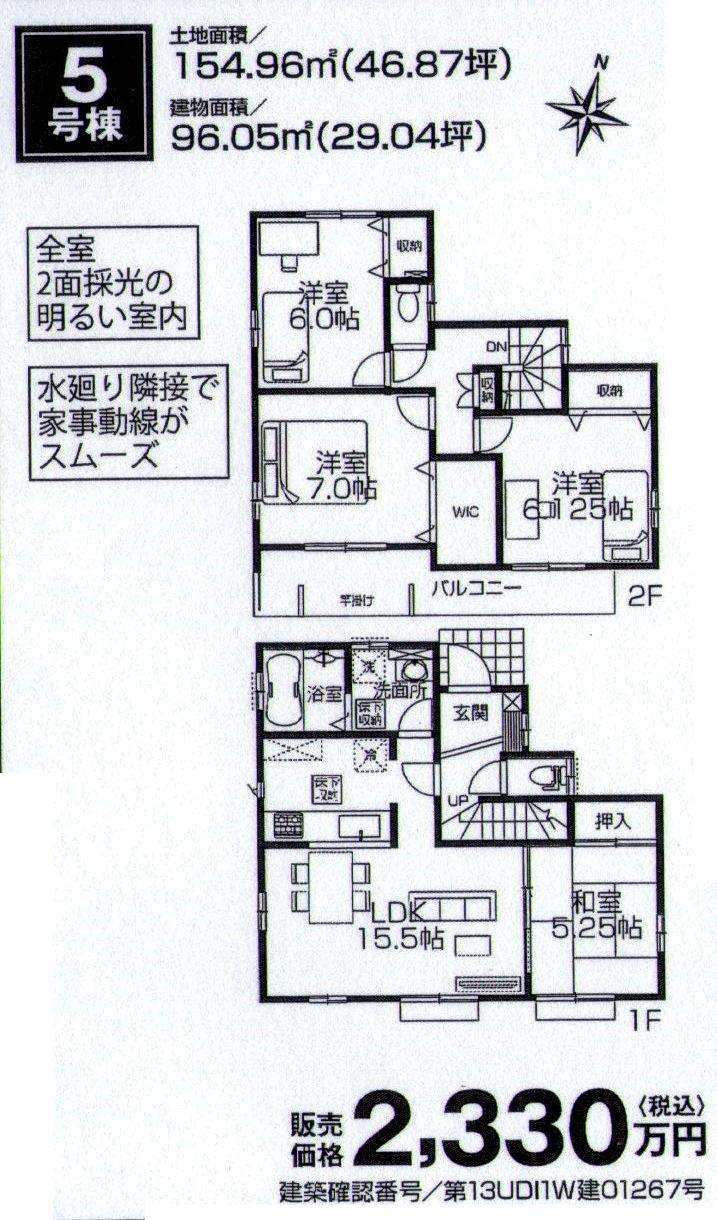 22,300,000 yen, 4LDK, Land area 154.96 sq m , Building area 96.05 sq m
2230万円、4LDK、土地面積154.96m2、建物面積96.05m2
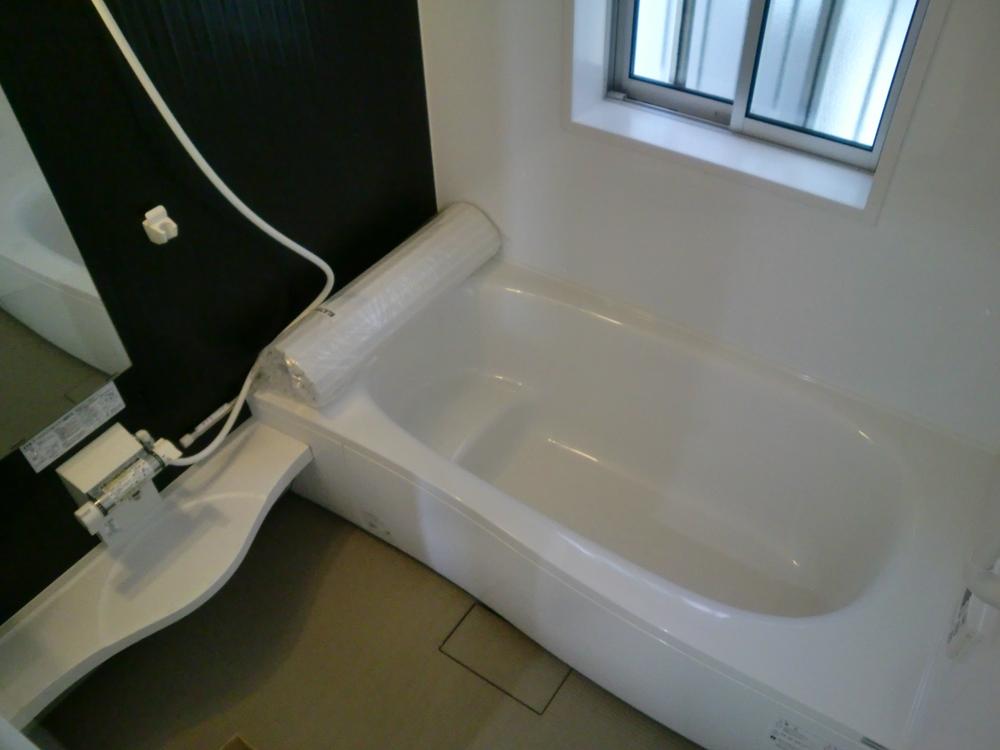 Same specifications photo (bathroom)
同仕様写真(浴室)
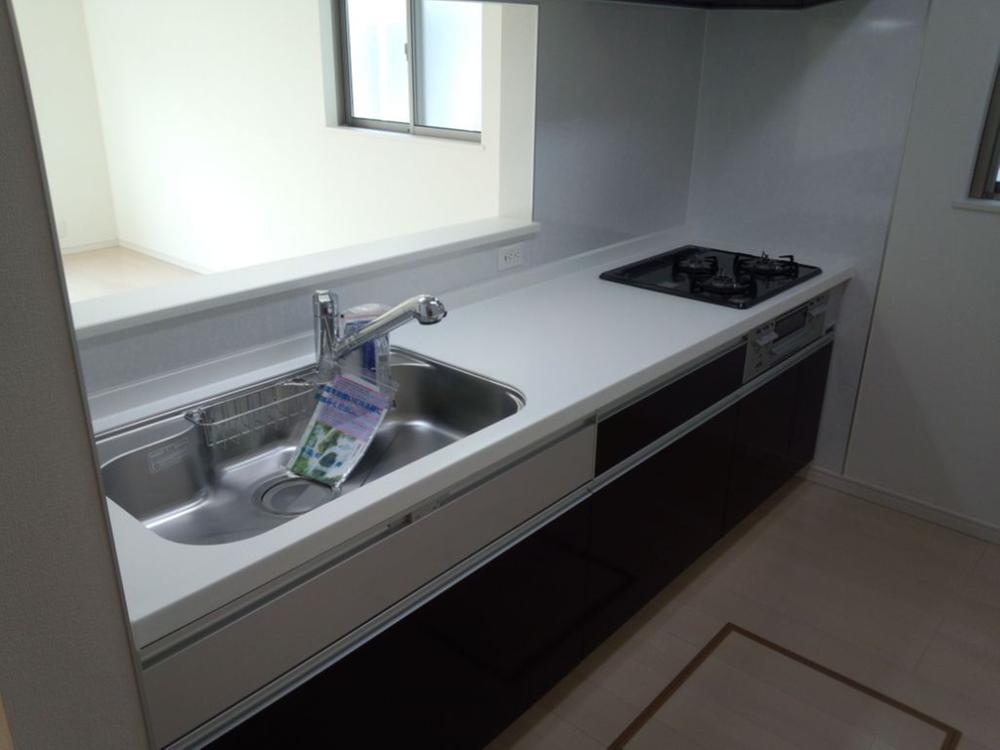 Same specifications photo (kitchen)
同仕様写真(キッチン)
Local photos, including front road前面道路含む現地写真 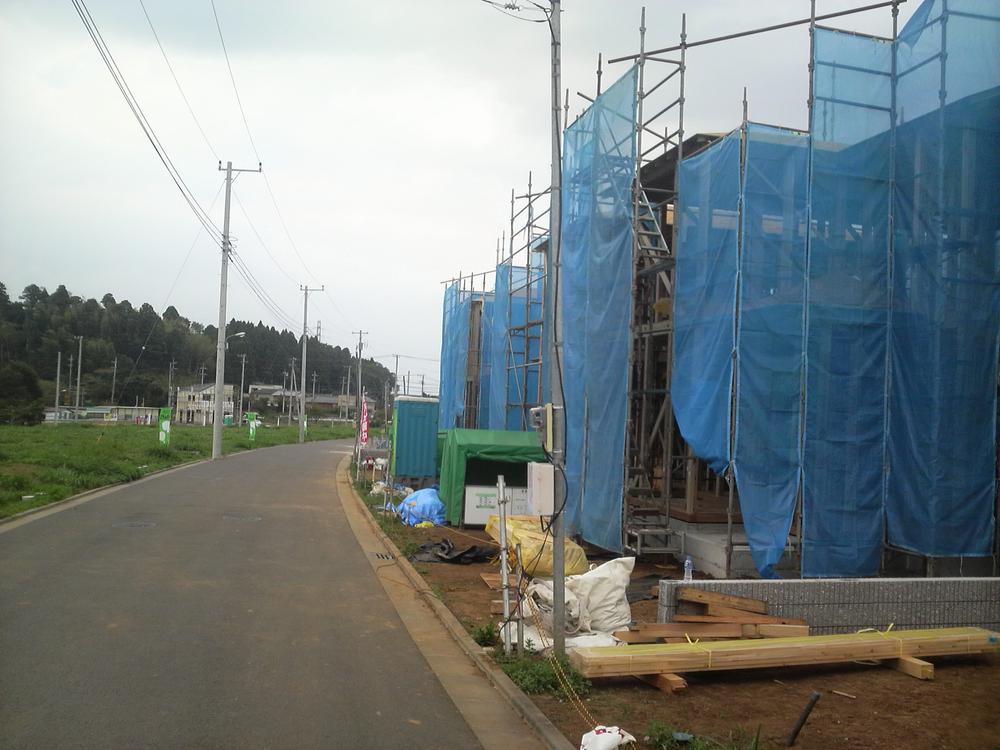 Local (September 2013) Shooting
現地(2013年9月)撮影
Compartment figure区画図 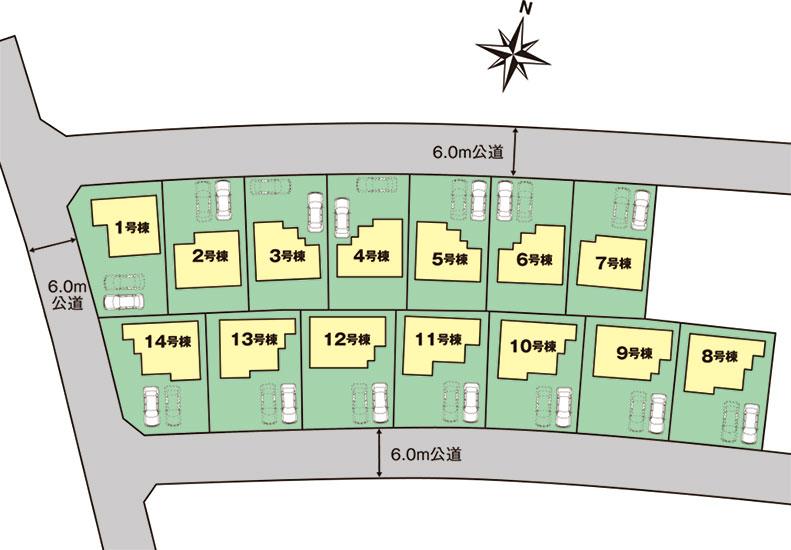 22,300,000 yen, 4LDK, Land area 154.96 sq m , Building area 96.05 sq m
2230万円、4LDK、土地面積154.96m2、建物面積96.05m2
Location
|








