New Homes » Kanto » Chiba Prefecture » Midori-ku
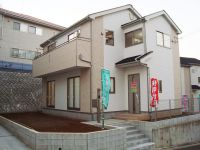 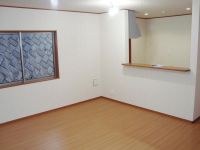
| | Chiba, Chiba Prefecture Midori-ku 千葉県千葉市緑区 |
| JR Sotobo "Kamatori" walk 12 minutes JR外房線「鎌取」歩12分 |
| ◆ Site of sun per good spacious 50 square meters more than! ◇ elementary school walk 6 minutes! Parenting living environment of peace of mind ◆ You can park your car safely in women for the front road 6m ◆陽当り良好な広々50坪超の敷地!◇小学校徒歩6分!安心の子育て住環境◆前面道路6mのため女性でも安心して駐車できます |
| ■ Solar power generation systems equipped with housing □ Wood utilization point 300,000 point properties ■ The completed for possible tenants on the same day □ Spacious Nantei with House ■ All building all room dihedral daylighting! Exposure to the sun ・ Ventilation good «equipment ・ Specifications »* system Kitchen (water purifier integrated faucet ・ Stainless steel work top gas stove) * With bathroom dryer unit bus * Shampoo dresser * Shower toilet (1 ・ 2F) * Person feeling porch light with sensor * TV monitor with intercom * Picking measures with front door * All room pair glass * Exterior wall siding ■太陽光発電システム搭載住宅□木材利用ポイント30万ポイント物件■完成済みのため即日入居可能□広々した南庭付戸建て■全棟全居室2面採光!陽当り・通風良好≪設備・仕様≫*システムキッチン(浄水器一体型水栓・ステンレス製ワークトップガスコンロ) *浴室乾燥機付ユニットバス *シャンプードレッサー *シャワートイレ(1・2F) *人感センサー付玄関灯 *TVモニター付インターフォン *ピッキング対策付玄関ドア *全居室ペアガラス *外壁サイディング |
Features pickup 特徴ピックアップ | | Solar power system / Immediate Available / 2 along the line more accessible / Land 50 square meters or more / Facing south / System kitchen / Bathroom Dryer / Yang per good / LDK15 tatami mats or more / Or more before road 6m / Japanese-style room / Washbasin with shower / Face-to-face kitchen / Toilet 2 places / Bathroom 1 tsubo or more / 2-story / Double-glazing / Zenshitsuminami direction / Warm water washing toilet seat / Nantei / Underfloor Storage / The window in the bathroom / TV monitor interphone / Ventilation good / water filter / City gas 太陽光発電システム /即入居可 /2沿線以上利用可 /土地50坪以上 /南向き /システムキッチン /浴室乾燥機 /陽当り良好 /LDK15畳以上 /前道6m以上 /和室 /シャワー付洗面台 /対面式キッチン /トイレ2ヶ所 /浴室1坪以上 /2階建 /複層ガラス /全室南向き /温水洗浄便座 /南庭 /床下収納 /浴室に窓 /TVモニタ付インターホン /通風良好 /浄水器 /都市ガス | Price 価格 | | 18.5 million yen ・ 19 million yen 1850万円・1900万円 | Floor plan 間取り | | 4LDK 4LDK | Units sold 販売戸数 | | 2 units 2戸 | Total units 総戸数 | | 3 units 3戸 | Land area 土地面積 | | 172.72 sq m ・ 176.15 sq m (52.24 tsubo ・ 53.28 square meters) 172.72m2・176.15m2(52.24坪・53.28坪) | Building area 建物面積 | | 98.01 sq m ・ 98.81 sq m (29.64 tsubo ・ 29.88 square meters) 98.01m2・98.81m2(29.64坪・29.88坪) | Driveway burden-road 私道負担・道路 | | East 6m 東側6m | Completion date 完成時期(築年月) | | October 2013 2013年10月 | Address 住所 | | Chiba City, Midori-ku Hirayama cho 千葉県千葉市緑区平山町 | Traffic 交通 | | JR Sotobo "Kamatori" walk 12 minutes
Keisei Chihara line "Gakuenmae" walk 32 minutes
Keisei Chihara line "Namami field" walk 40 minutes JR外房線「鎌取」歩12分
京成千原線「学園前」歩32分
京成千原線「おゆみ野」歩40分
| Related links 関連リンク | | [Related Sites of this company] 【この会社の関連サイト】 | Contact お問い合せ先 | | Co., Ltd. home sales center TEL: 012013-3986 [Toll free] Please contact the "we saw SUUMO (Sumo)" (株)住宅販売センターTEL:012013-3986【通話料無料】「SUUMO(スーモ)を見た」と問い合わせください | Building coverage, floor area ratio 建ぺい率・容積率 | | Kenpei rate: 50%, Volume ratio: 100% 建ペい率:50%、容積率:100% | Time residents 入居時期 | | Immediate available 即入居可 | Land of the right form 土地の権利形態 | | Ownership 所有権 | Structure and method of construction 構造・工法 | | Wooden conventional method of construction 2 story 木造在来工法2階建 | Use district 用途地域 | | Unspecified 無指定 | Land category 地目 | | Residential land 宅地 | Company profile 会社概要 | | <Mediation> Governor of Chiba Prefecture (2) No. 015186 (the company), Chiba Prefecture Building Lots and Buildings Transaction Business Association (Corporation) metropolitan area real estate Fair Trade Council member Co., Ltd. home sales center Yubinbango276-0033 Chiba Prefecture Yachiyo Yachiyodaiminami 1-4-15 Kiuchi building first floor <仲介>千葉県知事(2)第015186号(社)千葉県宅地建物取引業協会会員 (公社)首都圏不動産公正取引協議会加盟(株)住宅販売センター〒276-0033 千葉県八千代市八千代台南1-4-15 木内ビル1階 |
Local appearance photo現地外観写真 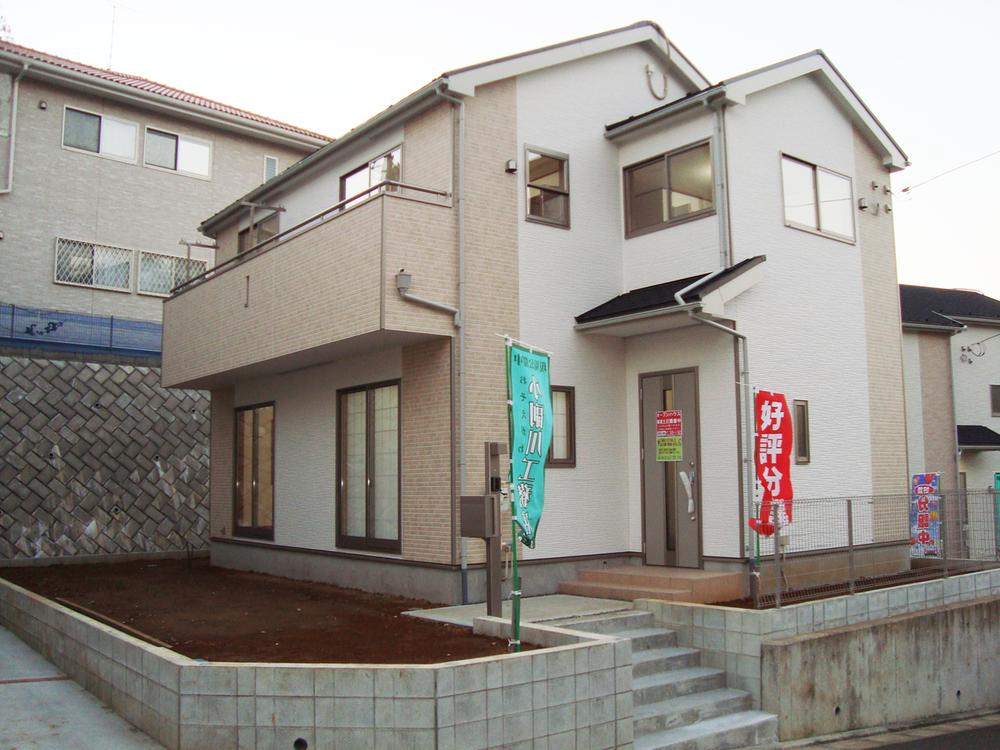 Solar power generation systems equipped with properties! The completed
太陽光発電システム搭載物件!完成済み
Livingリビング ![Living. LDK spacious 16 Pledge [Building 2]](/images/chiba/chibashimidori/a074940005.jpg) LDK spacious 16 Pledge [Building 2]
LDK広々16帖
【2号棟】
Kitchenキッチン ![Kitchen. Water purifier integrated faucet ・ Stainless steel work top gas stove [Building 2]](/images/chiba/chibashimidori/a074940004.jpg) Water purifier integrated faucet ・ Stainless steel work top gas stove [Building 2]
浄水器一体型水栓・ステンレス製ワークトップガスコンロ
【2号棟】
Floor plan間取り図 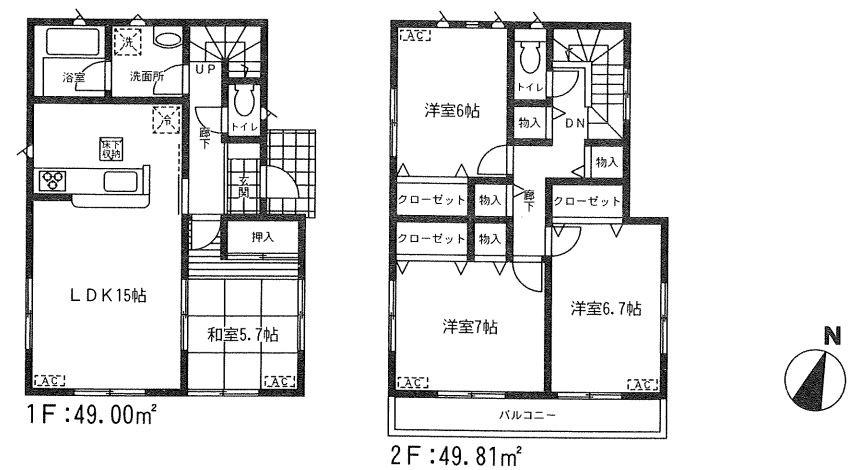 (1 Building), Price 18.5 million yen, 4LDK, Land area 172.72 sq m , Building area 98.81 sq m
(1号棟)、価格1850万円、4LDK、土地面積172.72m2、建物面積98.81m2
Livingリビング ![Living. Also it is put in from the hallway from the living room to the Japanese-style room [Building 2]](/images/chiba/chibashimidori/a074940011.jpg) Also it is put in from the hallway from the living room to the Japanese-style room [Building 2]
和室にはリビングからも廊下からも入れます
【2号棟】
Bathroom浴室 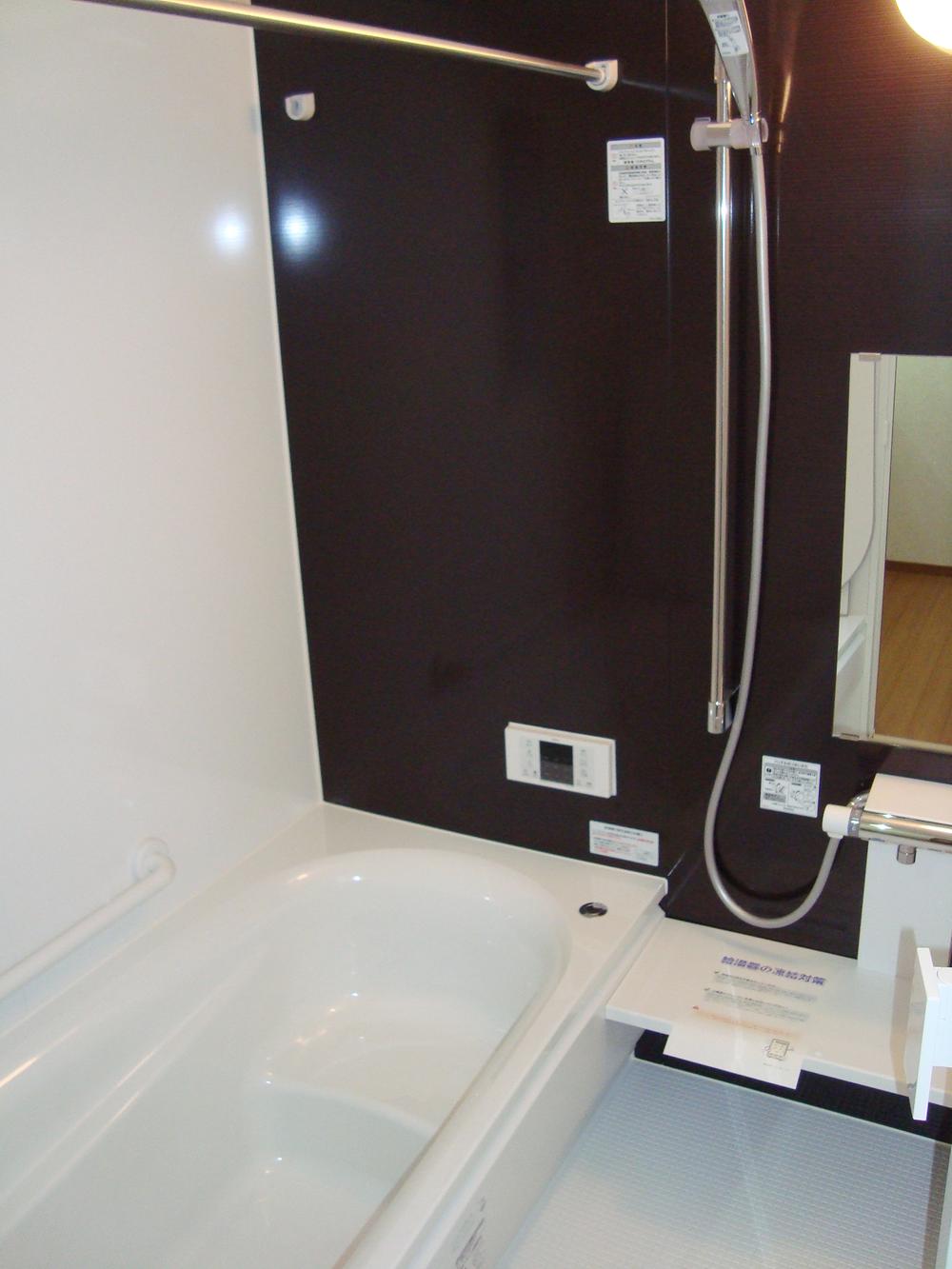 Air Heating dryer with unit bus
換気暖房乾燥機付きユニットバス
Non-living roomリビング以外の居室 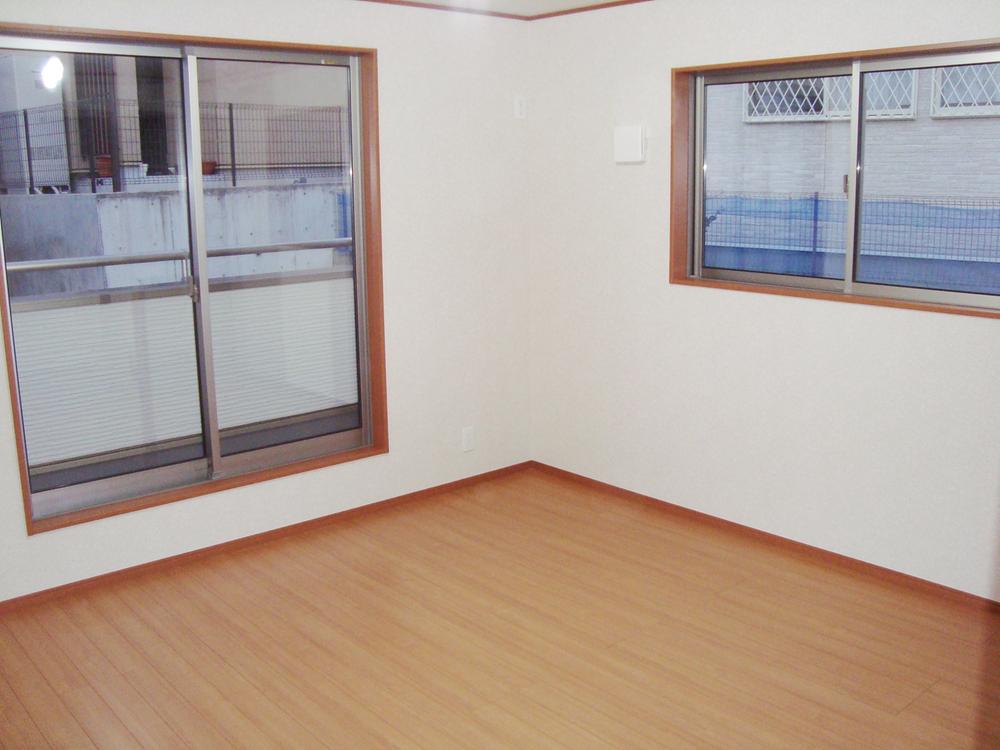 Yang per for the whole room two-sided lighting ・ Ventilation good
全居室2面採光のため陽当り・通風良好
Wash basin, toilet洗面台・洗面所 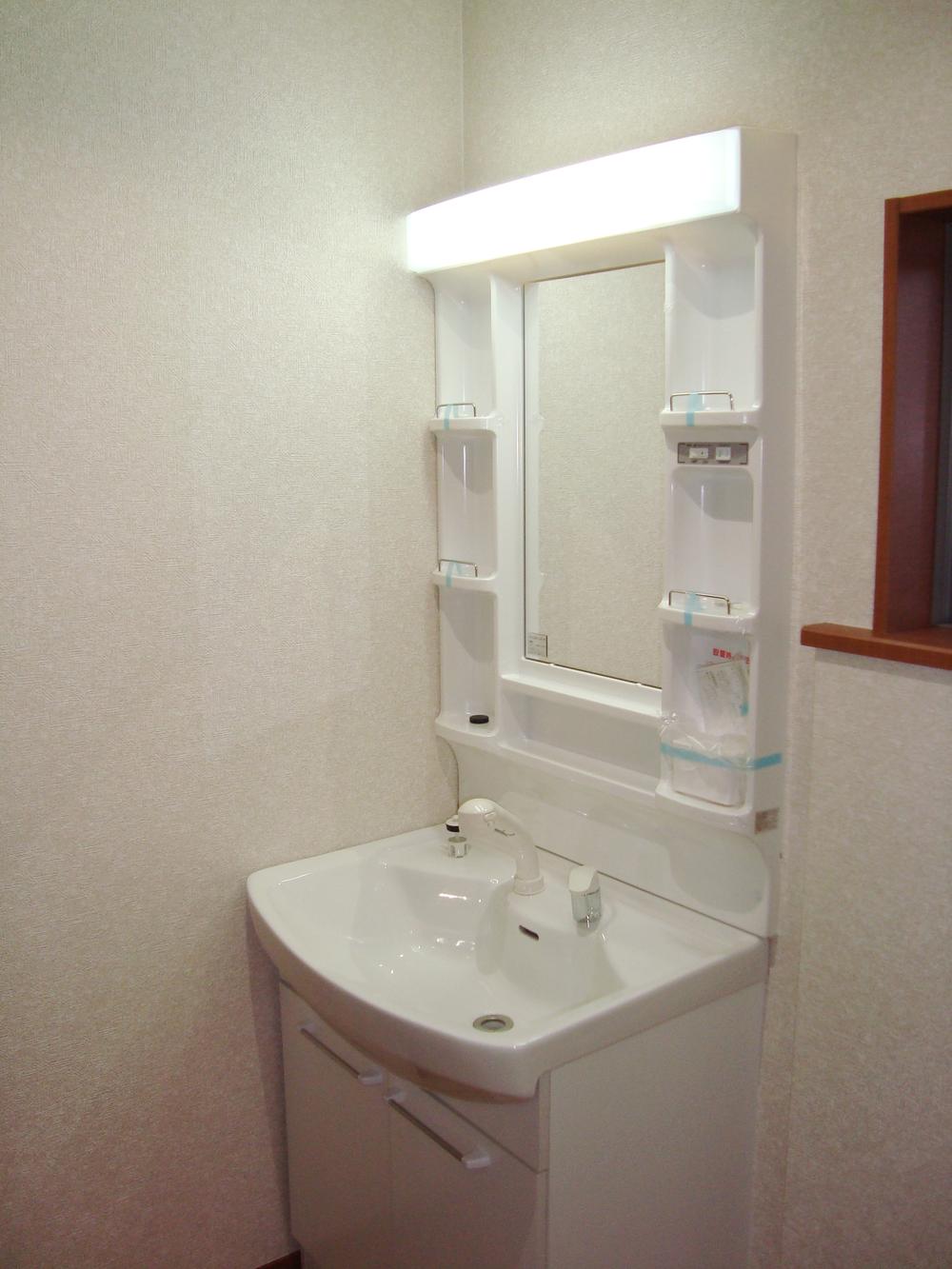 Shampoo dresser
シャンプードレッサー
Receipt収納 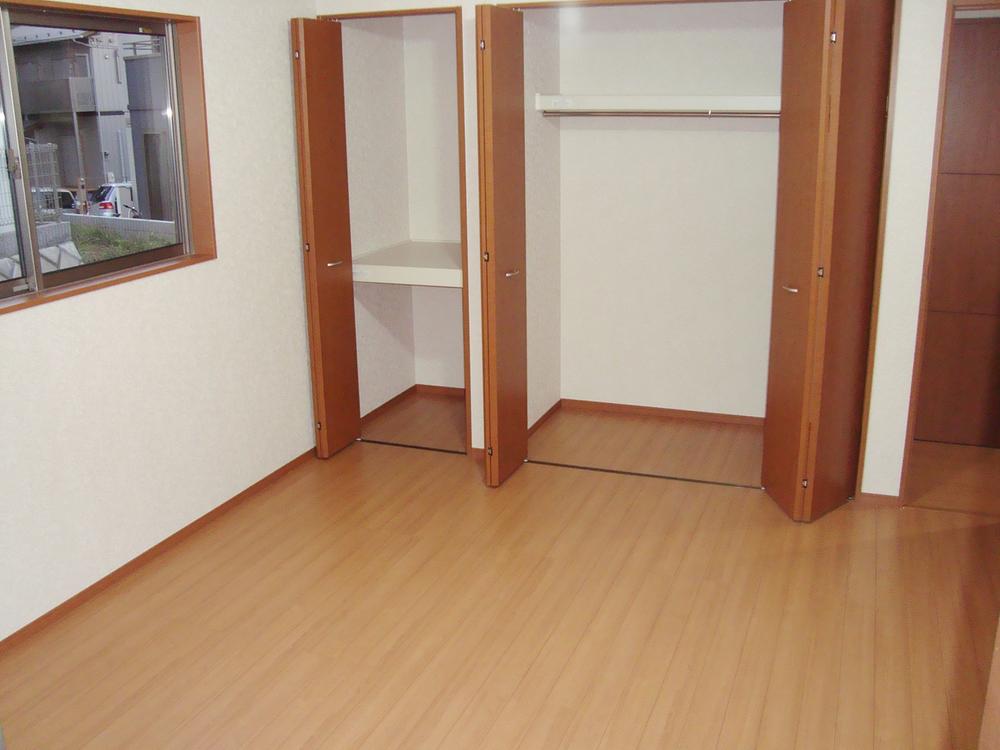 All room with storage
全居室収納付
Toiletトイレ 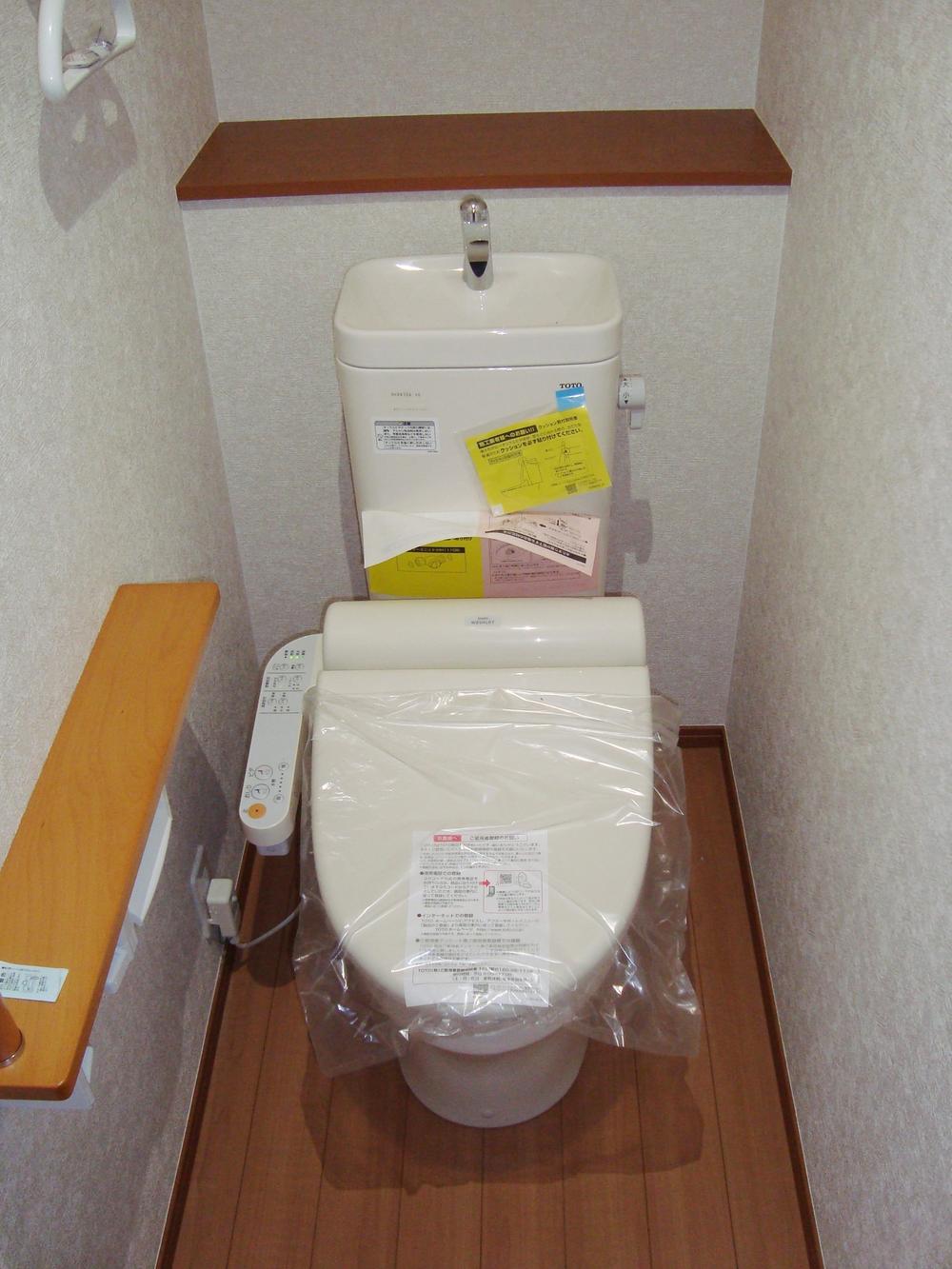 1 ・ Installing a shower toilet in two locations of 2F
1・2Fの2か所にシャワートイレを設置
Floor plan間取り図 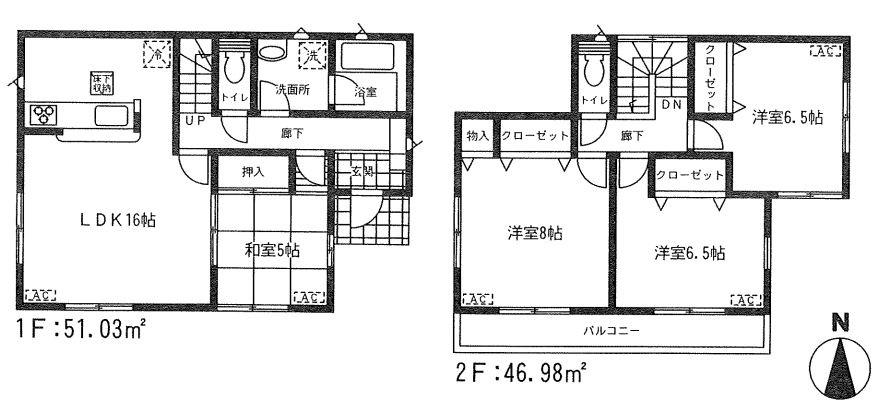 (Building 2), Price 19 million yen, 4LDK, Land area 176.15 sq m , Building area 98.01 sq m
(2号棟)、価格1900万円、4LDK、土地面積176.15m2、建物面積98.01m2
Location
| 


![Living. LDK spacious 16 Pledge [Building 2]](/images/chiba/chibashimidori/a074940005.jpg)
![Kitchen. Water purifier integrated faucet ・ Stainless steel work top gas stove [Building 2]](/images/chiba/chibashimidori/a074940004.jpg)

![Living. Also it is put in from the hallway from the living room to the Japanese-style room [Building 2]](/images/chiba/chibashimidori/a074940011.jpg)





