New Homes » Kanto » Chiba Prefecture » Midori-ku
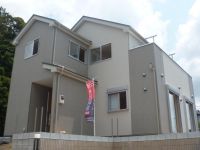 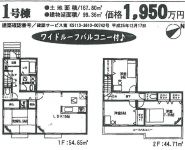
| | Chiba, Chiba Prefecture Midori-ku 千葉県千葉市緑区 |
| JR Sotobo "Toke" walk 10 minutes JR外房線「土気」歩10分 |
| ◎ consumption tax 5% target properties. It is the first phase of 6 buildings sale start out of the total 12 compartments JR Sotobo "Toke Station" 10 minutes development subdivision within walking distance. ◎消費税5%対象物件。JR外房線「土気駅」徒歩10分開発分譲地内全12区画のうち第一期6棟分譲開始です。 |
| Development subdivision in, Or more before road 6m, Parking two Allowed, Land 50 square meters or more, Yang per good, roof balcony, Corresponding to the flat-35S, Pre-ground survey, Energy-saving water heaters, Bathroom Dryer, A quiet residential area, LDK15 tatami mats or more, Corner lot, Shaping land, Garden more than 10 square meters, Washbasin with shower, Toilet 2 places, Bathroom 1 tsubo or more, 2-story, South balcony, All room 6 tatami mats or more 開発分譲地内、前道6m以上、駐車2台可、土地50坪以上、陽当り良好、ルーフバルコニー、フラット35Sに対応、地盤調査済、省エネ給湯器、浴室乾燥機、閑静な住宅地、LDK15畳以上、角地、整形地、庭10坪以上、シャワー付洗面台、トイレ2ヶ所、浴室1坪以上、2階建、南面バルコニー、全居室6畳以上 |
Features pickup 特徴ピックアップ | | Corresponding to the flat-35S / Pre-ground survey / Parking two Allowed / Land 50 square meters or more / Energy-saving water heaters / Bathroom Dryer / Yang per good / A quiet residential area / LDK15 tatami mats or more / Or more before road 6m / Corner lot / Shaping land / Garden more than 10 square meters / Washbasin with shower / Toilet 2 places / Bathroom 1 tsubo or more / 2-story / South balcony / All room 6 tatami mats or more / roof balcony / Development subdivision in フラット35Sに対応 /地盤調査済 /駐車2台可 /土地50坪以上 /省エネ給湯器 /浴室乾燥機 /陽当り良好 /閑静な住宅地 /LDK15畳以上 /前道6m以上 /角地 /整形地 /庭10坪以上 /シャワー付洗面台 /トイレ2ヶ所 /浴室1坪以上 /2階建 /南面バルコニー /全居室6畳以上 /ルーフバルコニー /開発分譲地内 | Event information イベント情報 | | Local guidance meeting (please visitors to direct local) schedule / Every Saturday, Sunday and public holidays time / 10:30 ~ 16:30 現地案内会(直接現地へご来場ください)日程/毎週土日祝時間/10:30 ~ 16:30 | Price 価格 | | 19.5 million yen ~ 21,800,000 yen 1950万円 ~ 2180万円 | Floor plan 間取り | | 4LDK 4LDK | Units sold 販売戸数 | | 6 units 6戸 | Total units 総戸数 | | 12 units 12戸 | Land area 土地面積 | | 167.05 sq m ~ 167.8 sq m (50.53 tsubo ~ 50.75 square meters) 167.05m2 ~ 167.8m2(50.53坪 ~ 50.75坪) | Building area 建物面積 | | 99.36 sq m ・ 99.77 sq m (30.05 tsubo ・ 30.18 square meters) 99.36m2・99.77m2(30.05坪・30.18坪) | Driveway burden-road 私道負担・道路 | | Road width: 6m, Concrete pavement 道路幅:6m、コンクリート舗装 | Completion date 完成時期(築年月) | | March 2014 in late schedule 2014年3月下旬予定 | Address 住所 | | Chiba City, green-ku, Toke-cho, 1519-29 千葉県千葉市緑区土気町1519-29 | Traffic 交通 | | JR Sotobo "Toke" walk 10 minutes
JR Sotobo "Honda" walk 80 minutes JR外房線「土気」歩10分
JR外房線「誉田」歩80分
| Related links 関連リンク | | [Related Sites of this company] 【この会社の関連サイト】 | Contact お問い合せ先 | | (Yes) bay line Estate TEL: 0800-808-9788 [Toll free] mobile phone ・ Also available from PHS
Caller ID is not notified
Please contact the "we saw SUUMO (Sumo)"
If it does not lead, If the real estate company (有)ベイラインエステートTEL:0800-808-9788【通話料無料】携帯電話・PHSからもご利用いただけます
発信者番号は通知されません
「SUUMO(スーモ)を見た」と問い合わせください
つながらない方、不動産会社の方は
| Most price range 最多価格帯 | | 21 million yen (3 units) 2100万円台(3戸) | Building coverage, floor area ratio 建ぺい率・容積率 | | Kenpei rate: 50%, Volume ratio: 100% 建ペい率:50%、容積率:100% | Land of the right form 土地の権利形態 | | Ownership 所有権 | Use district 用途地域 | | Urbanization control area 市街化調整区域 | Other limitations その他制限事項 | | Regulations have by the Landscape Act 景観法による規制有 | Overview and notices その他概要・特記事項 | | Building Permits reason: land sale by the development permit, etc., Building confirmation number: confirmation service No. KS113-3610-00742 2013 December 7 建築許可理由:開発許可等による分譲地、建築確認番号:確認サービス 第KS113-3610-00742号 平成25年12月7日 | Company profile 会社概要 | | <Marketing alliance (mediated)> Governor of Chiba Prefecture (5) No. 012535 (with) bay line Estate Yubinbango290-0054 Ichihara, Chiba Prefecture Goichuohigashi 1-8-1 <販売提携(媒介)>千葉県知事(5)第012535号(有)ベイラインエステート〒290-0054 千葉県市原市五井中央東1-8-1 |
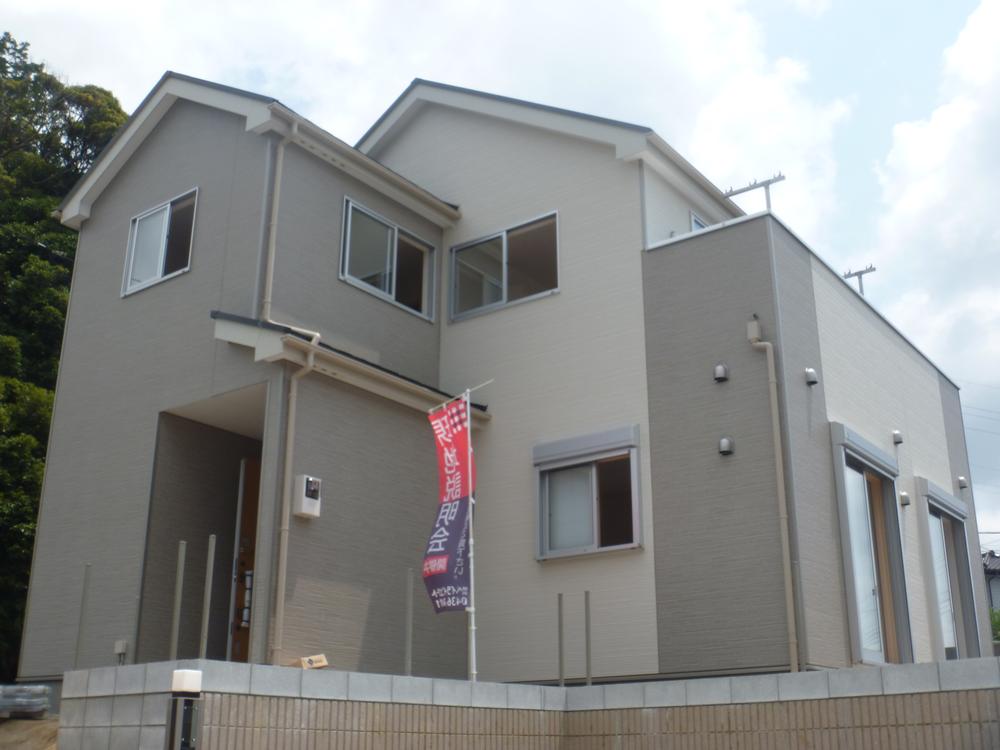 Same specifications photos (appearance)
同仕様写真(外観)
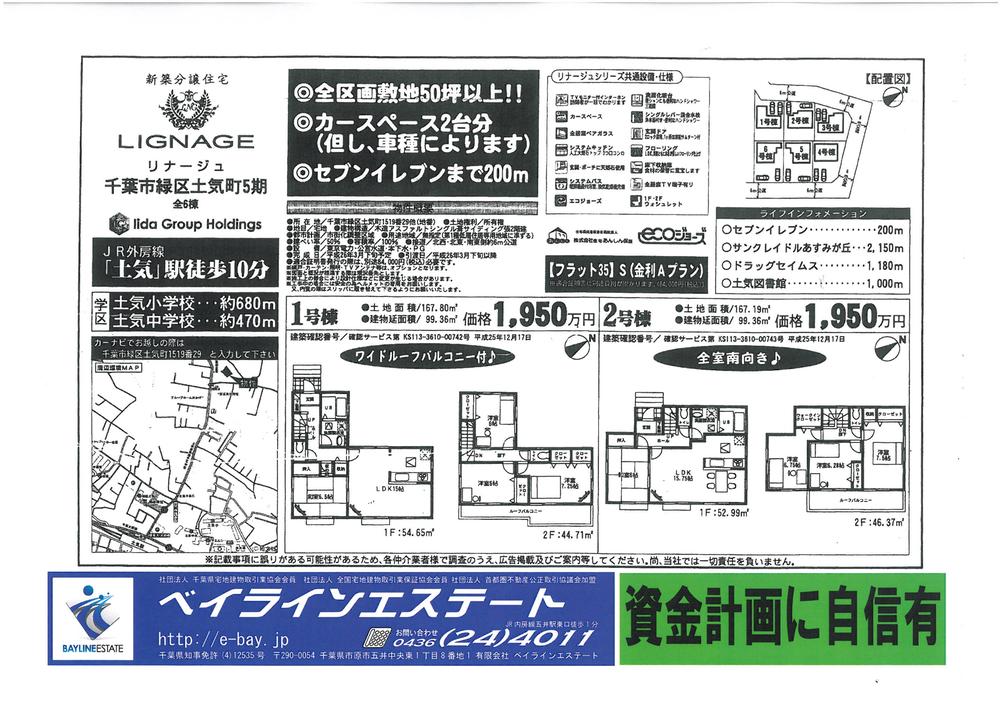 Other
その他
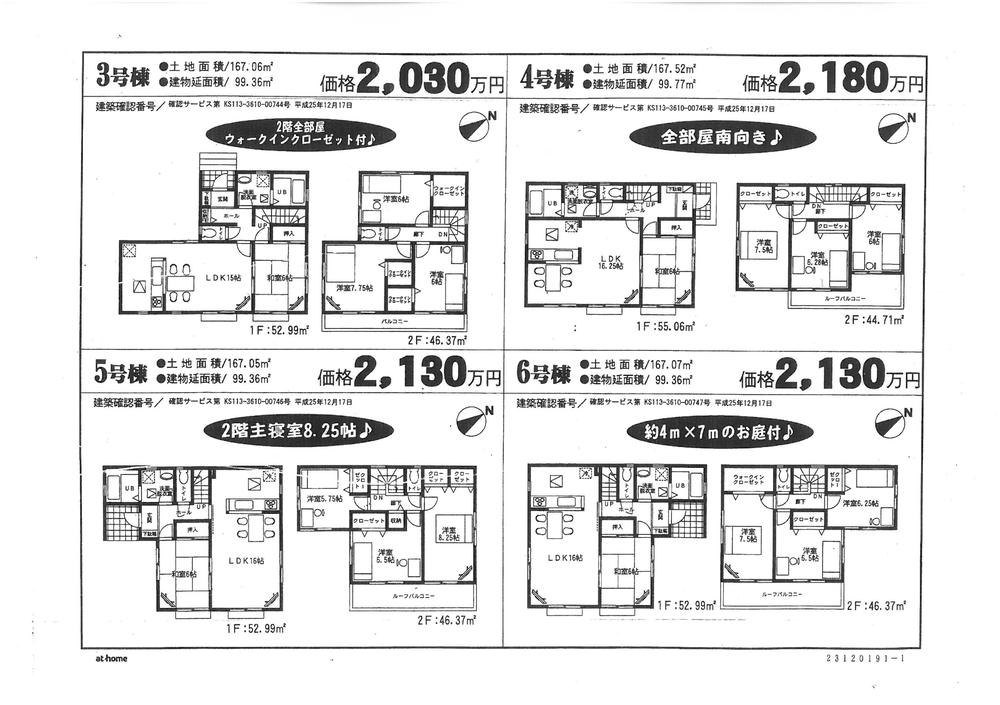 Other
その他
Floor plan間取り図 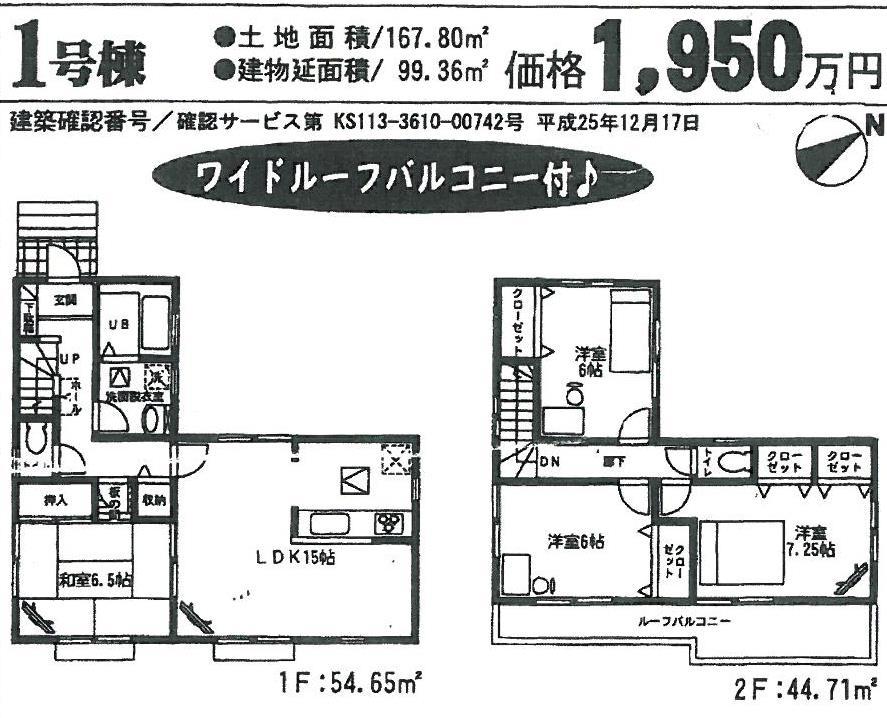 (1 Building), Price 19.5 million yen, 4LDK, Land area 167.8 sq m , Building area 99.36 sq m
(1号棟)、価格1950万円、4LDK、土地面積167.8m2、建物面積99.36m2
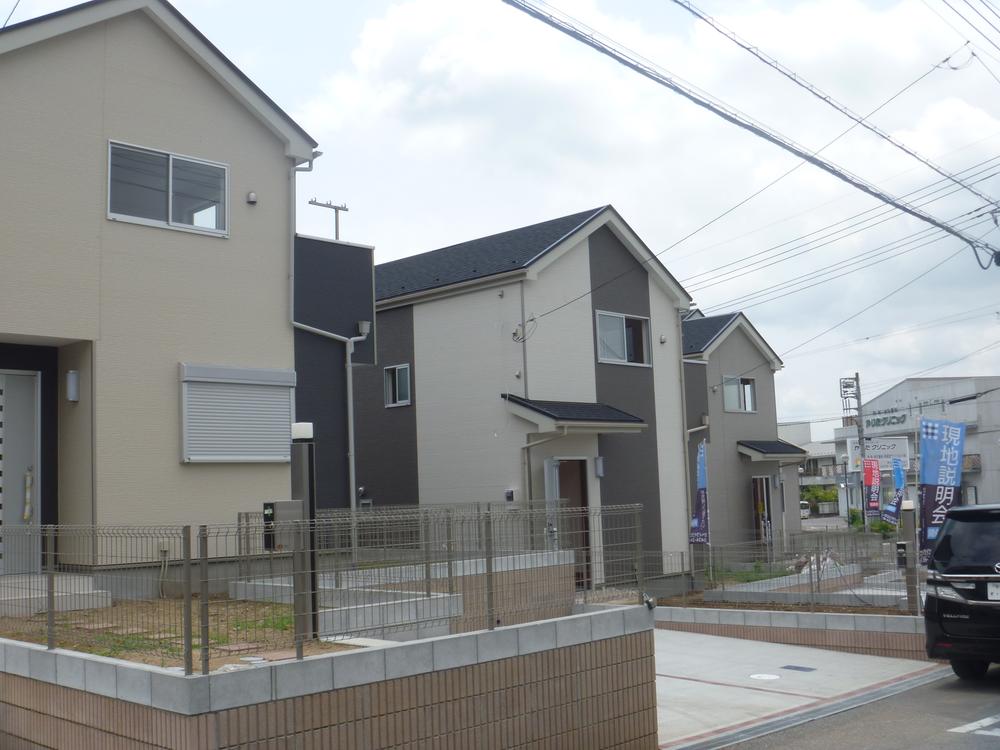 Same specifications photos (appearance)
同仕様写真(外観)
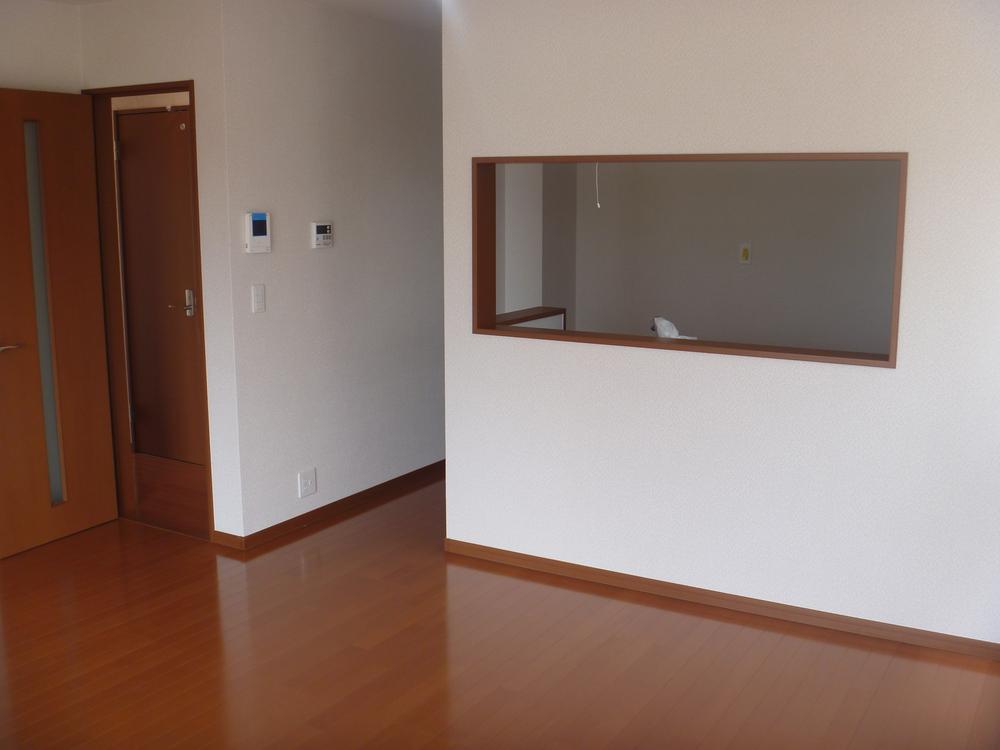 Same specifications photos (living)
同仕様写真(リビング)
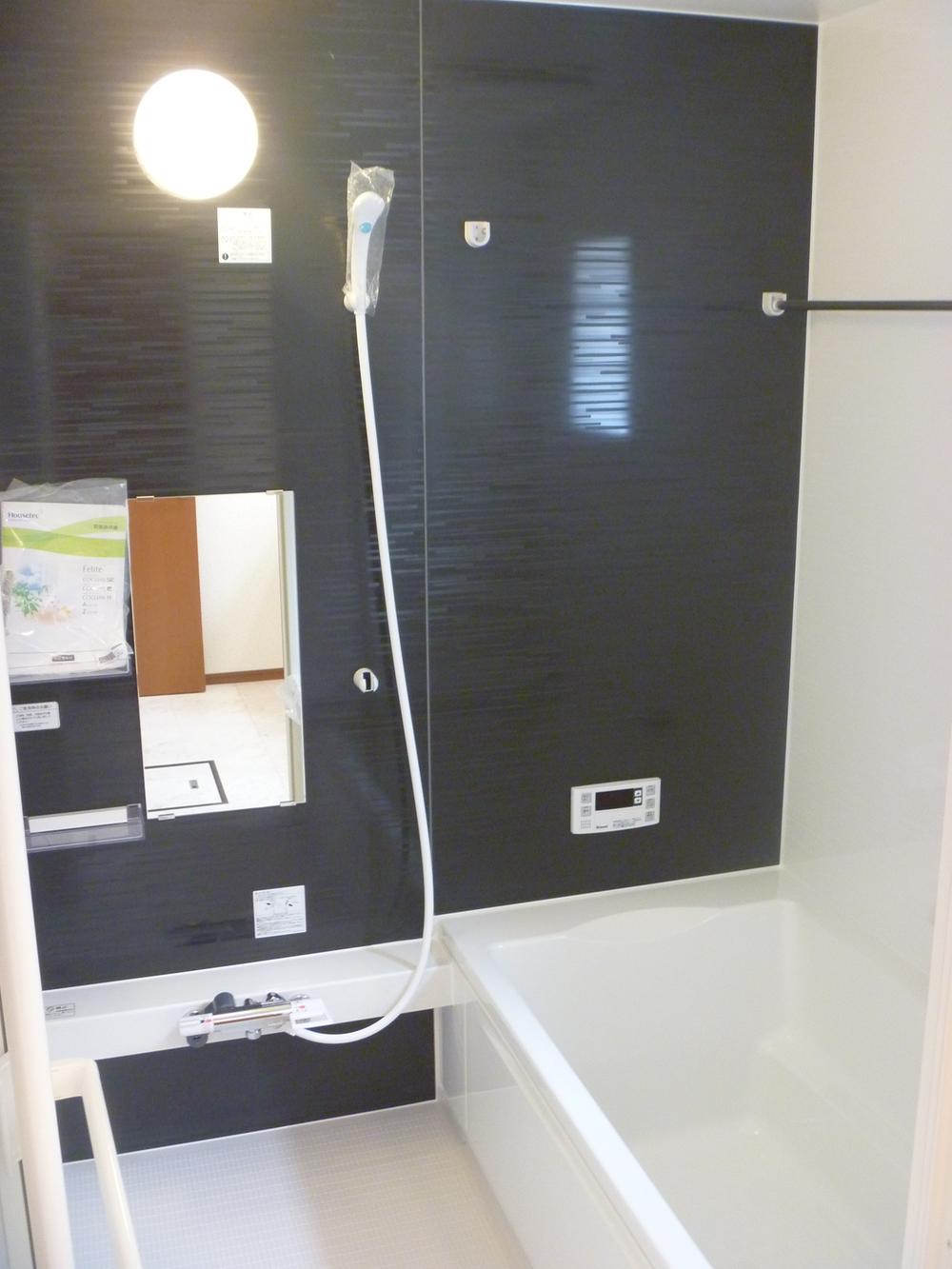 Same specifications photo (bathroom)
同仕様写真(浴室)
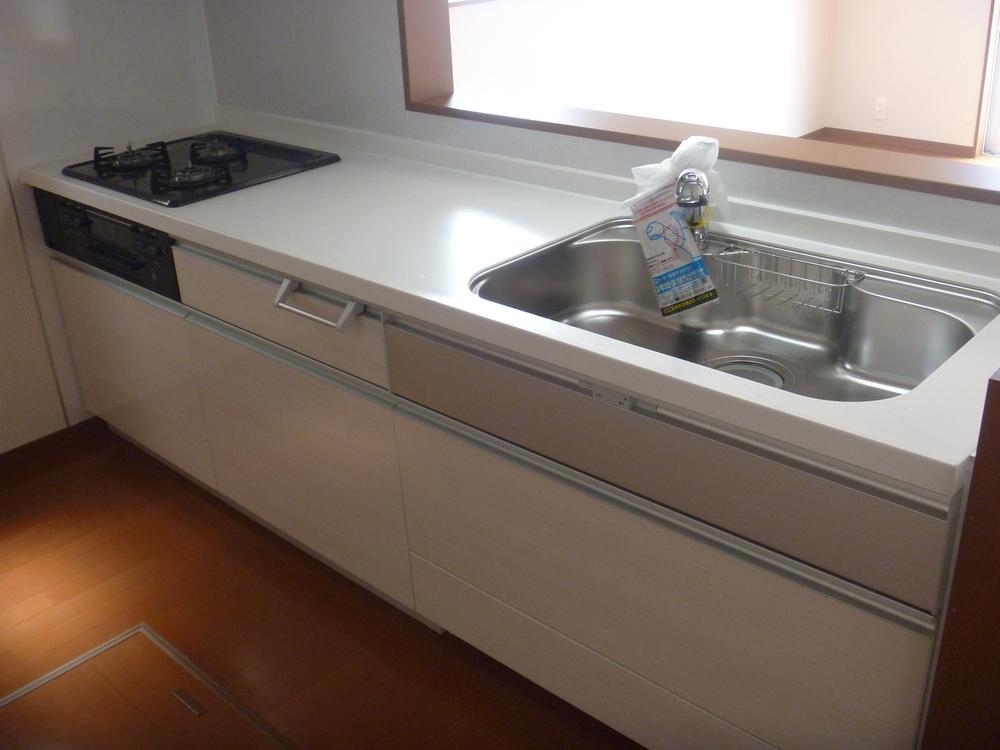 Same specifications photo (kitchen)
同仕様写真(キッチン)
Supermarketスーパー 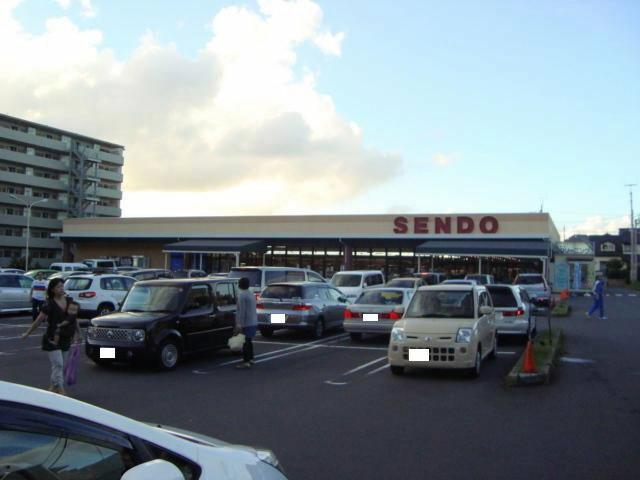 SENDO Toke 1928m to shop
SENDO土気店まで1928m
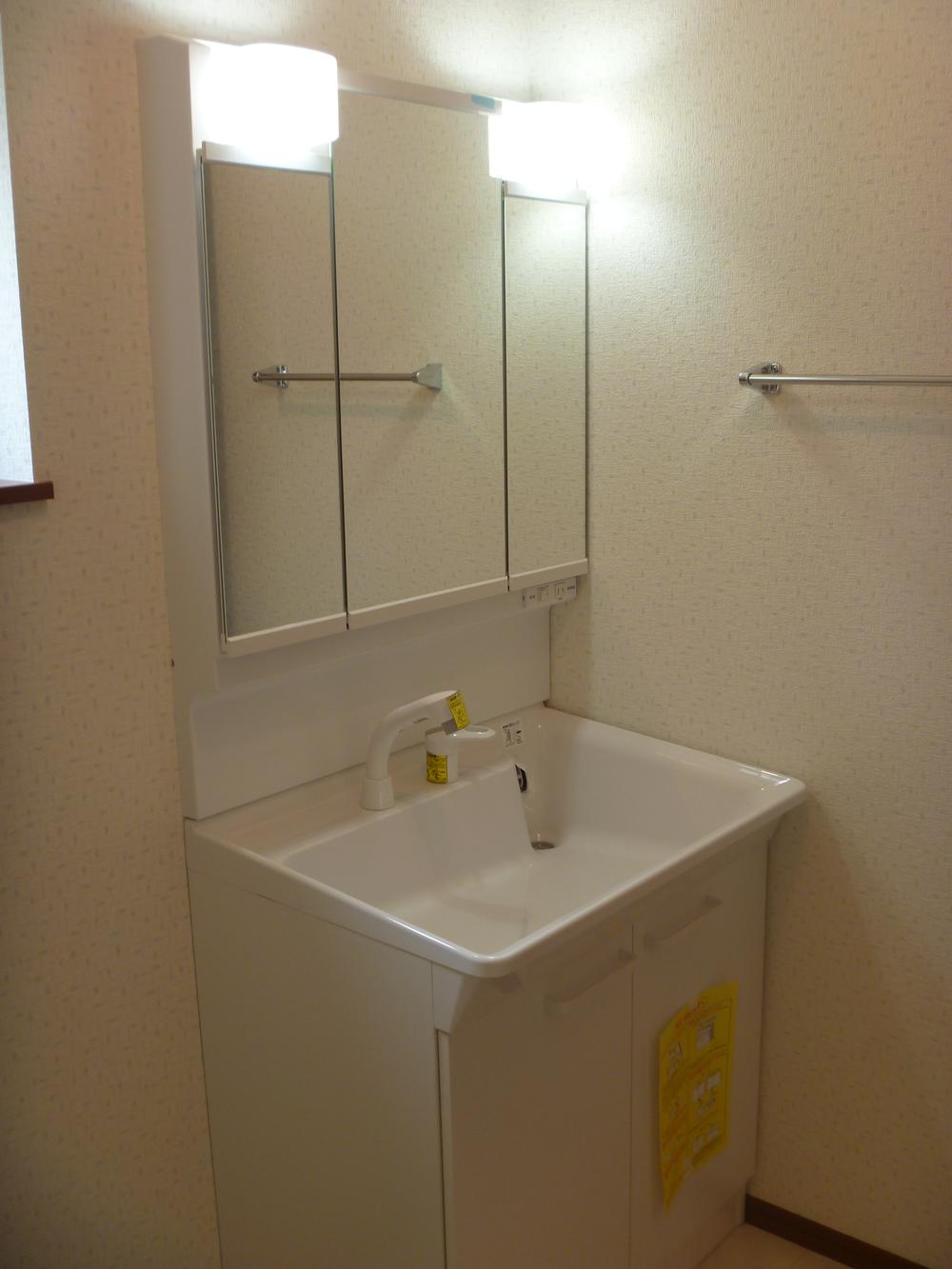 Same specifications photos (Other introspection)
同仕様写真(その他内観)
Floor plan間取り図 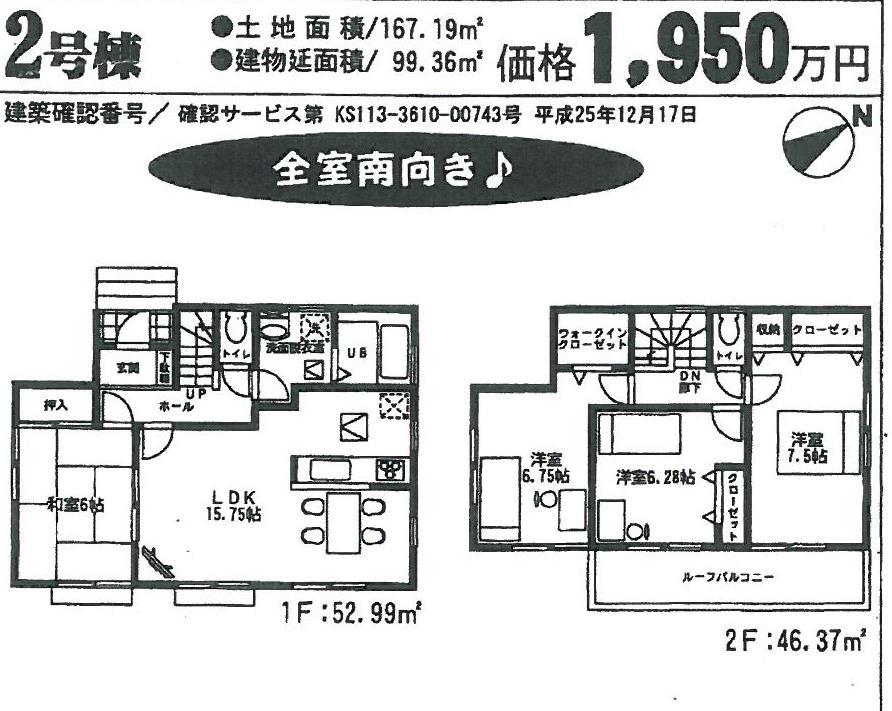 (Building 2), Price 19.5 million yen, 4LDK, Land area 167.19 sq m , Building area 99.36 sq m
(2号棟)、価格1950万円、4LDK、土地面積167.19m2、建物面積99.36m2
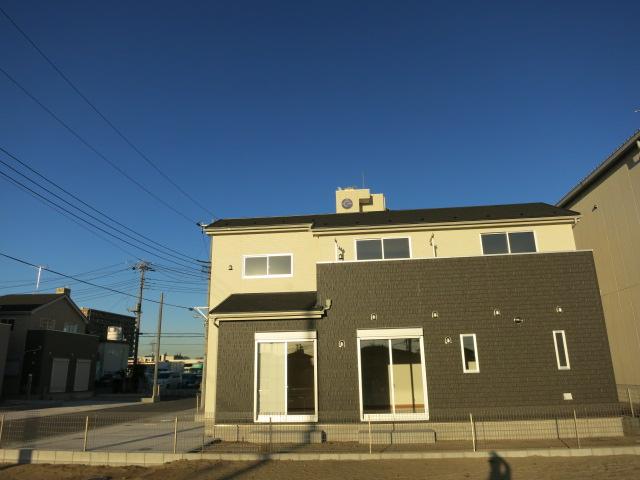 Same specifications photos (appearance)
同仕様写真(外観)
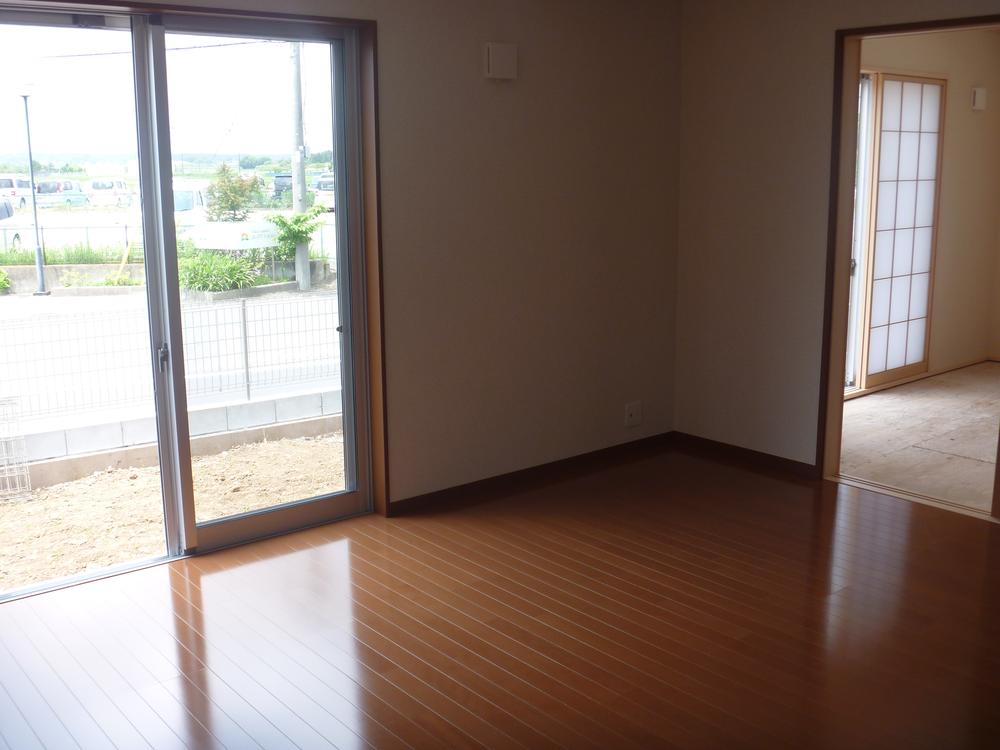 Same specifications photos (living)
同仕様写真(リビング)
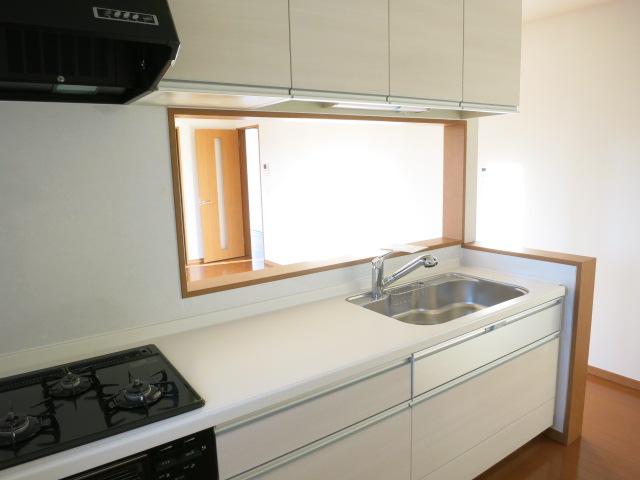 Same specifications photo (kitchen)
同仕様写真(キッチン)
Supermarketスーパー 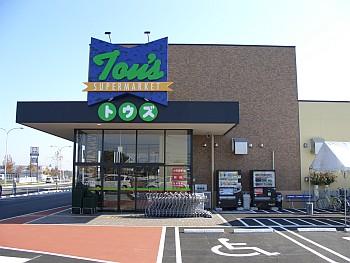 Toes 2243m until Chiba Toke shop
トウズ千葉土気店まで2243m
Floor plan間取り図 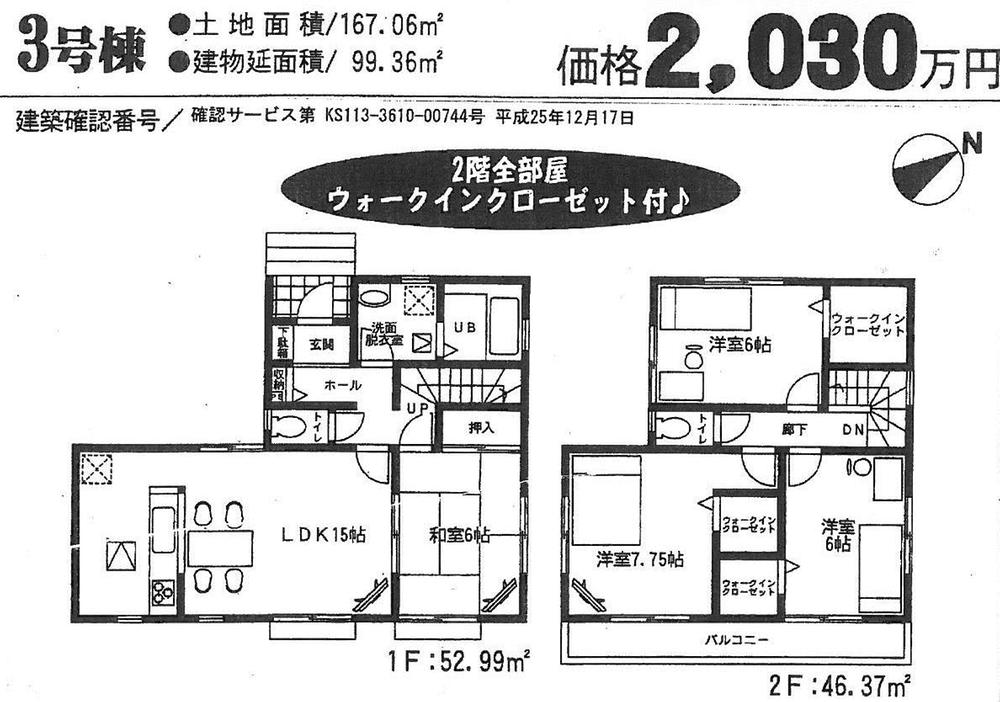 (3 Building), Price 20,300,000 yen, 4LDK, Land area 167.07 sq m , Building area 99.36 sq m
(3号棟)、価格2030万円、4LDK、土地面積167.07m2、建物面積99.36m2
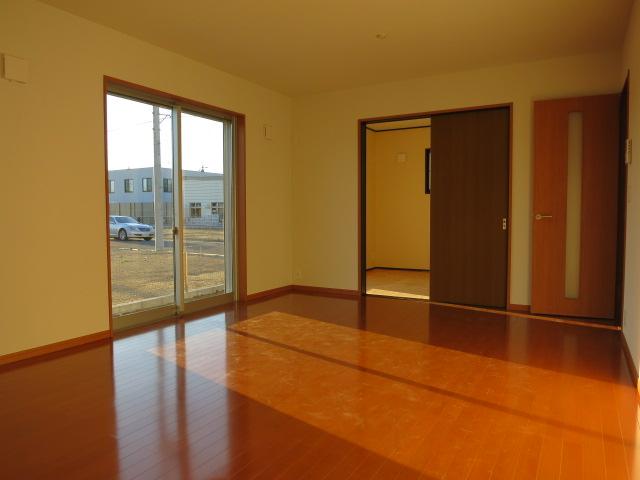 Same specifications photos (living)
同仕様写真(リビング)
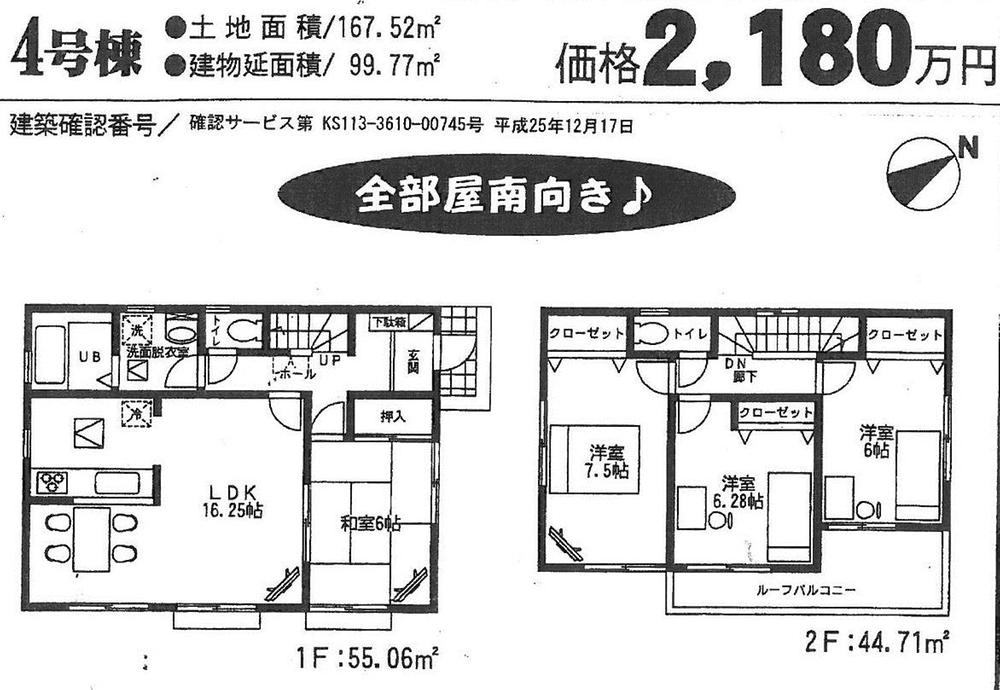 (4 Building), Price 21,800,000 yen, 4LDK, Land area 167.52 sq m , Building area 99.77 sq m
(4号棟)、価格2180万円、4LDK、土地面積167.52m2、建物面積99.77m2
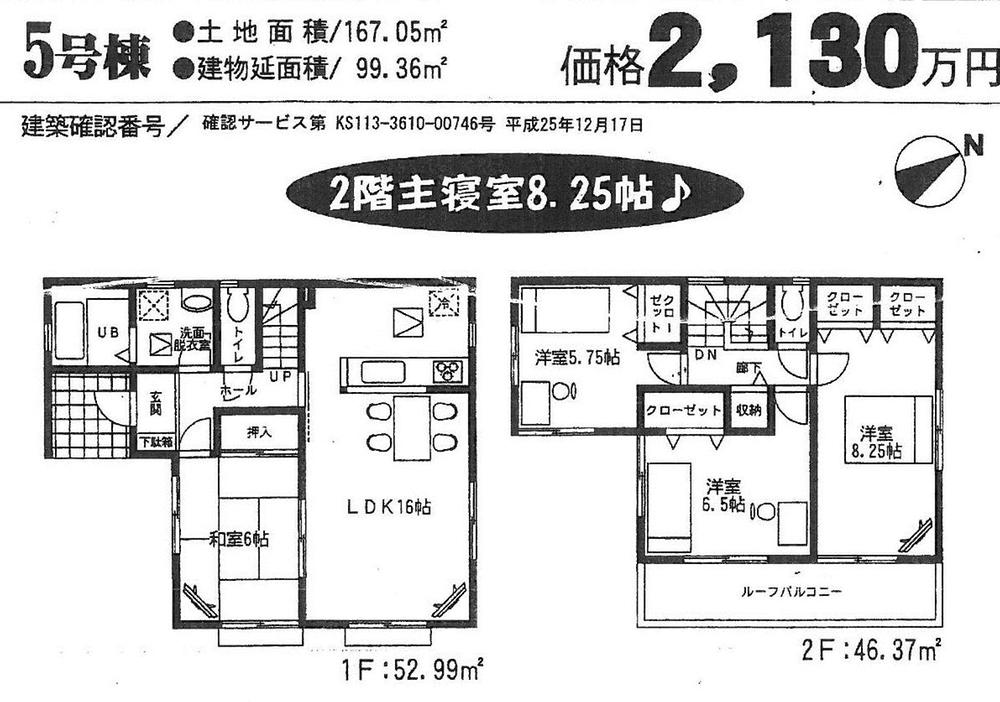 (5 Building), Price 21.3 million yen, 4LDK, Land area 167.05 sq m , Building area 99.36 sq m
(5号棟)、価格2130万円、4LDK、土地面積167.05m2、建物面積99.36m2
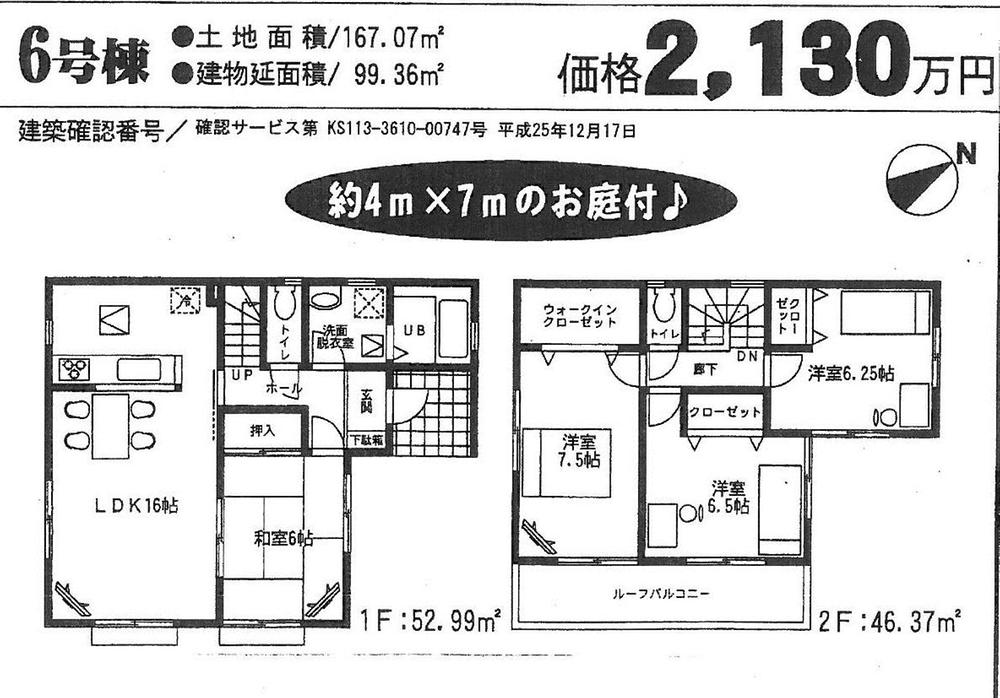 (6 Building), Price 21.3 million yen, 4LDK, Land area 167.07 sq m , Building area 99.36 sq m
(6号棟)、価格2130万円、4LDK、土地面積167.07m2、建物面積99.36m2
Location
|





















