New Homes » Kanto » Chiba Prefecture » Mihama-ku
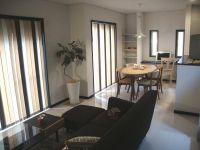 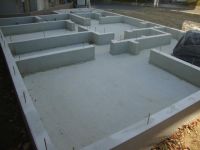
| | Chiba City, Mihama-ku, 千葉県千葉市美浜区 |
| Keisei Chiba line "Nishinobuto" walk 9 minutes 京成千葉線「西登戸」歩9分 |
| ◆ Seller ◆ The building is of attention plenty of newly built single-family ◆ Family share counter space ◆ Floor heating (LDK) ◆ Walk-in closet ◆ loft ◆ Two car space ・ ・ ・ etc ◆売主 ◆建物はこだわりたっぷりの新築戸建 ◆家族共有カウンタースペース ◆床暖房(LDK) ◆ウォークインクローゼット ◆ロフト ◆カースペース2台 ・・・etc |
| Vibration Control ・ Seismic isolation ・ Earthquake resistant, City gas, Floor heating, Barrier-free, Double-glazing, Super close, Seismic fit, Parking two Allowed, 2 along the line more accessible, Fiscal year Available, Energy-saving water heaters, System kitchen, Bathroom Dryer, All room storage, Flat to the station, LDK15 tatami mats or more, Or more before road 6mese-style room, Washbasin with shower, Face-to-face kitchen, Toilet 2 places, Bathroom 1 tsubo or more, 2-story, 2 or more sides balcony, South balcony, Otobasu, Warm water washing toilet seat, loft, Underfloor Storage, The window in the bathroom, TV monitor interphone, All living room flooring, Walk-in closet, water filter, Living stairs, Maintained sidewalk, In a large town, Flat terrain 制震・免震・耐震、都市ガス、床暖房、バリアフリー、複層ガラス、スーパーが近い、耐震適合、駐車2台可、2沿線以上利用可、年度内入居可、省エネ給湯器、システムキッチン、浴室乾燥機、全居室収納、駅まで平坦、LDK15畳以上、前道6m以上、和室、シャワー付洗面台、対面式キッチン、トイレ2ヶ所、浴室1坪以上、2階建、2面以上バルコニー、南面バルコニー、オートバス、温水洗浄便座、ロフト、床下収納、浴室に窓、TVモニタ付インターホン、全居室フローリング、ウォークインクロゼット、浄水器、リビング階段、整備された歩道、大型タウン内、平坦地 |
Features pickup 特徴ピックアップ | | Vibration Control ・ Seismic isolation ・ Earthquake resistant / Seismic fit / Parking two Allowed / 2 along the line more accessible / Fiscal year Available / Energy-saving water heaters / Super close / System kitchen / Bathroom Dryer / All room storage / Flat to the station / LDK15 tatami mats or more / Or more before road 6m / Japanese-style room / Washbasin with shower / Face-to-face kitchen / Barrier-free / Toilet 2 places / Bathroom 1 tsubo or more / 2-story / 2 or more sides balcony / South balcony / Double-glazing / Otobasu / Warm water washing toilet seat / loft / Underfloor Storage / The window in the bathroom / TV monitor interphone / All living room flooring / Walk-in closet / water filter / Living stairs / City gas / Maintained sidewalk / Flat terrain / Floor heating 制震・免震・耐震 /耐震適合 /駐車2台可 /2沿線以上利用可 /年度内入居可 /省エネ給湯器 /スーパーが近い /システムキッチン /浴室乾燥機 /全居室収納 /駅まで平坦 /LDK15畳以上 /前道6m以上 /和室 /シャワー付洗面台 /対面式キッチン /バリアフリー /トイレ2ヶ所 /浴室1坪以上 /2階建 /2面以上バルコニー /南面バルコニー /複層ガラス /オートバス /温水洗浄便座 /ロフト /床下収納 /浴室に窓 /TVモニタ付インターホン /全居室フローリング /ウォークインクロゼット /浄水器 /リビング階段 /都市ガス /整備された歩道 /平坦地 /床暖房 | Price 価格 | | 33,800,000 yen 3380万円 | Floor plan 間取り | | 4LDK 4LDK | Units sold 販売戸数 | | 1 units 1戸 | Total units 総戸数 | | 2 units 2戸 | Land area 土地面積 | | 119.74 sq m (36.22 tsubo) (measured) 119.74m2(36.22坪)(実測) | Building area 建物面積 | | 98.12 sq m (29.68 tsubo) (measured) 98.12m2(29.68坪)(実測) | Driveway burden-road 私道負担・道路 | | Road width: 6m public road, Asphaltic pavement, 道路幅:6m公道、アスファルト舗装、 | Completion date 完成時期(築年月) | | February 2014 late schedule 2014年2月下旬予定 | Address 住所 | | Chiba City, Mihama-ku, Saiwaicho 1 千葉県千葉市美浜区幸町1 | Traffic 交通 | | Keisei Chiba line "Nishinobuto" walk 9 minutes
JR Sobu Line "Chiba west" walk 13 minutes JR Keiyo Line "Chiba Minato" walk 14 minutes 京成千葉線「西登戸」歩9分
JR総武線「西千葉」歩13分JR京葉線「千葉みなと」歩14分
| Related links 関連リンク | | [Related Sites of this company] 【この会社の関連サイト】 | Person in charge 担当者より | | The person in charge Tanaka Kotaro 担当者田中 耕太郎 | Contact お問い合せ先 | | (Ltd.) Smart housing TEL: 0800-603-9098 [Toll free] mobile phone ・ Also available from PHS
Caller ID is not notified
Please contact the "we saw SUUMO (Sumo)"
If it does not lead, If the real estate company (株)スマートハウジングTEL:0800-603-9098【通話料無料】携帯電話・PHSからもご利用いただけます
発信者番号は通知されません
「SUUMO(スーモ)を見た」と問い合わせください
つながらない方、不動産会社の方は
| Building coverage, floor area ratio 建ぺい率・容積率 | | Kenpei rate: 60%, Volume ratio: 200% 建ペい率:60%、容積率:200% | Time residents 入居時期 | | March 2014 early schedule 2014年3月上旬予定 | Land of the right form 土地の権利形態 | | Ownership 所有権 | Structure and method of construction 構造・工法 | | Wooden 2-story (framing method) 木造2階建(軸組工法) | Use district 用途地域 | | One middle and high 1種中高 | Land category 地目 | | Residential land 宅地 | Overview and notices その他概要・特記事項 | | Contact: Tanaka Kotaro, Building confirmation number: SenKenju No. 1303405 担当者:田中 耕太郎、建築確認番号:千建住 第1303405号 | Company profile 会社概要 | | <Seller> Governor of Chiba Prefecture (2) No. 015724 (Ltd.) smart housing Yubinbango260-0044 Chiba City, Chiba Prefecture, Chuo-ku Matsunami 2-18-6 <売主>千葉県知事(2)第015724号(株)スマートハウジング〒260-0044 千葉県千葉市中央区松波2-18-6 |
Same specifications photos (Other introspection)同仕様写真(その他内観) 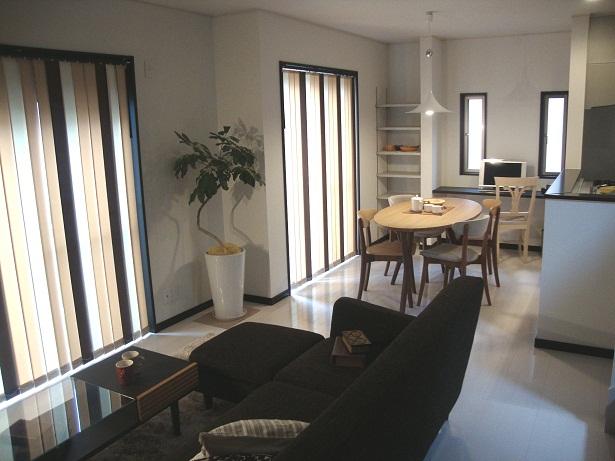 Our example of construction photos
当社施工例写真
Local appearance photo現地外観写真 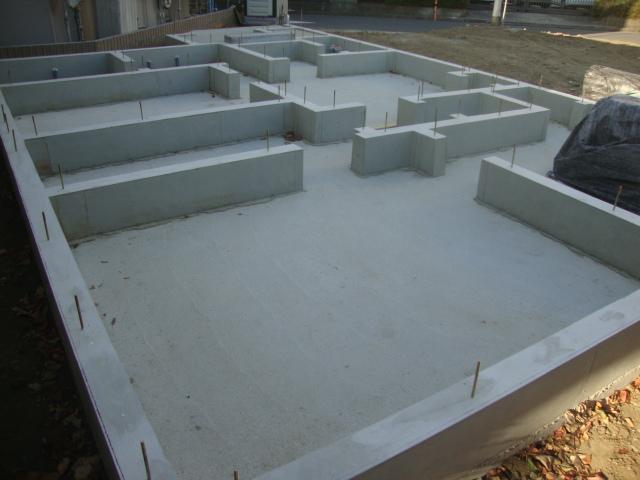 Local (November 25, 2013) Shooting Foundation we have with the structure of the 10-year warranty on solid foundation. Ground is marked with a 20-year warranty by LIXIL group (Japan Home Shield)
現地(2013年11月25日)撮影 基礎はベタ基礎で構造10年の保証が付いております。地盤はLIXILグループ(ジャパンホームシールド)による20年の保証が付きます
Rendering (appearance)完成予想図(外観) 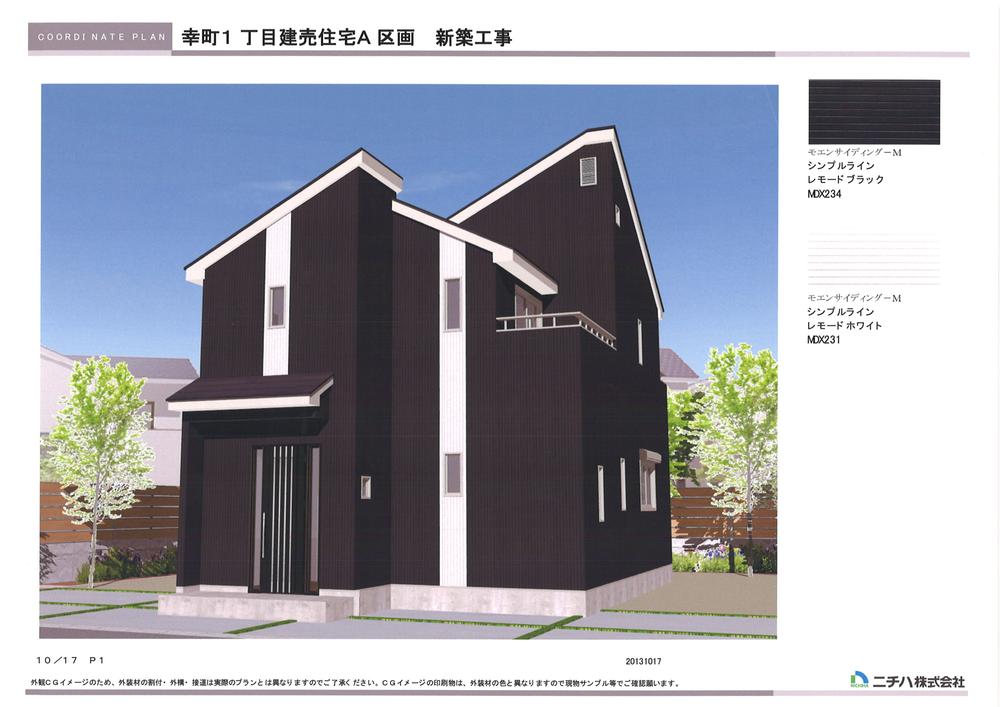 Rendering Perth Building as seen from the north side
完成予想パース 北側から見た建物
Floor plan間取り図 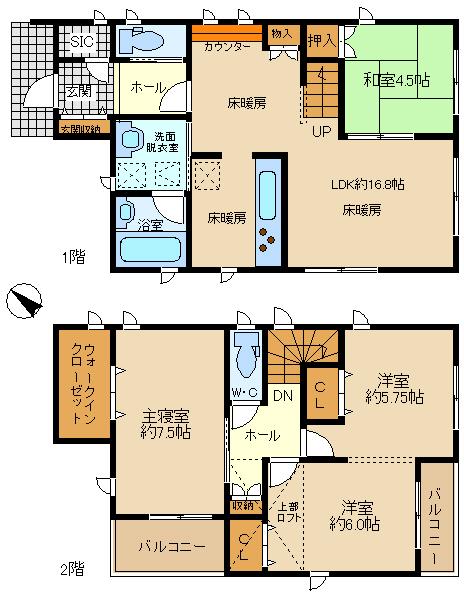 (A section), Price 33,800,000 yen, 4LDK, Land area 119.74 sq m , Building area 98.12 sq m
(A区画)、価格3380万円、4LDK、土地面積119.74m2、建物面積98.12m2
Local appearance photo現地外観写真 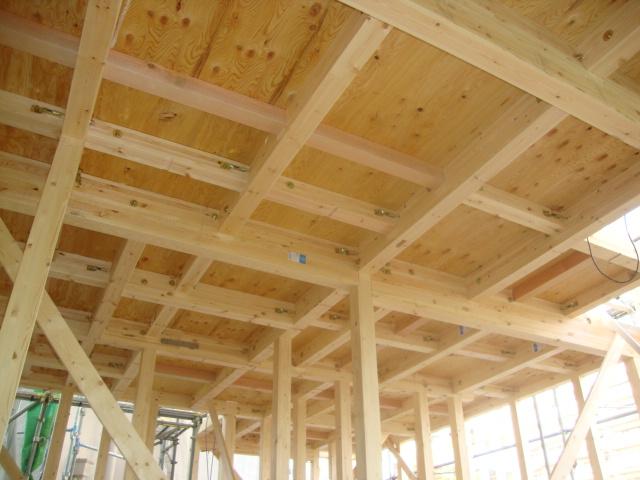 Local (December 3, 2013) Shooting A Building, Structure internal photo
現地(2013年12月3日)撮影 A号棟、構造内部写真
Local photos, including front road前面道路含む現地写真 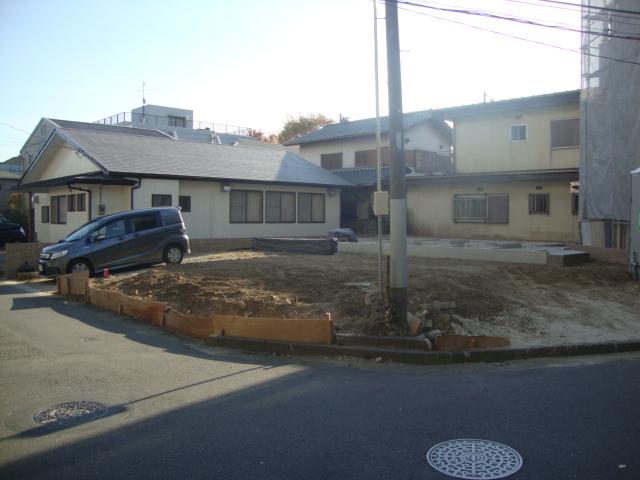 Local (November 25, 2013) Shooting
現地(2013年11月25日)撮影
Kindergarten ・ Nursery幼稚園・保育園 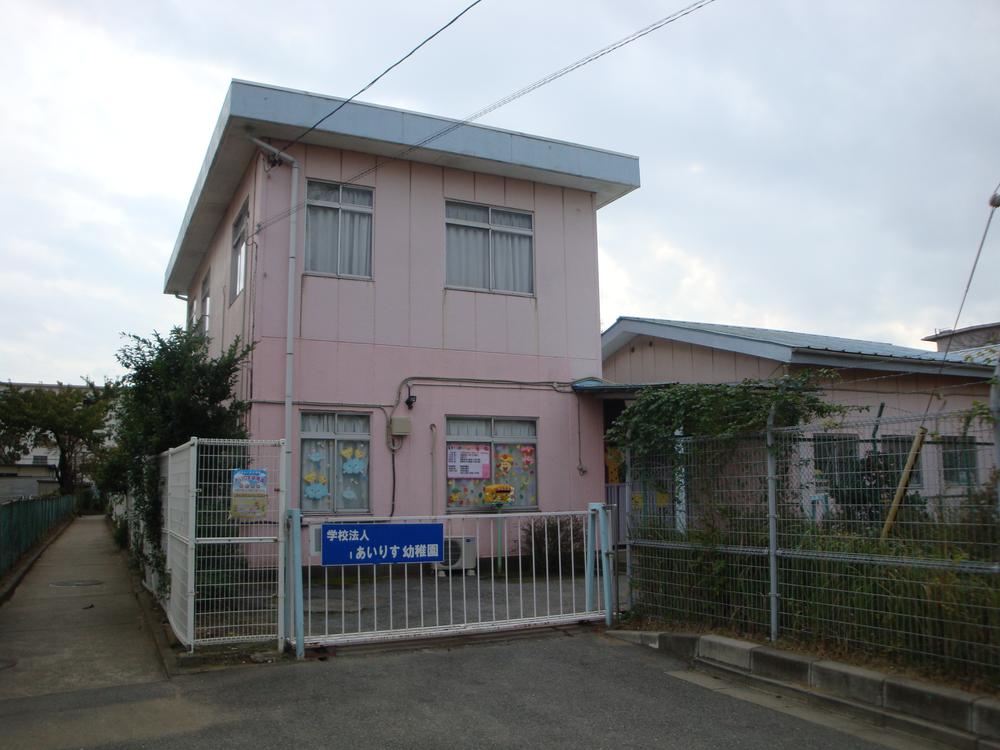 Iris to kindergarten 540m
あいりす幼稚園まで540m
Local appearance photo現地外観写真 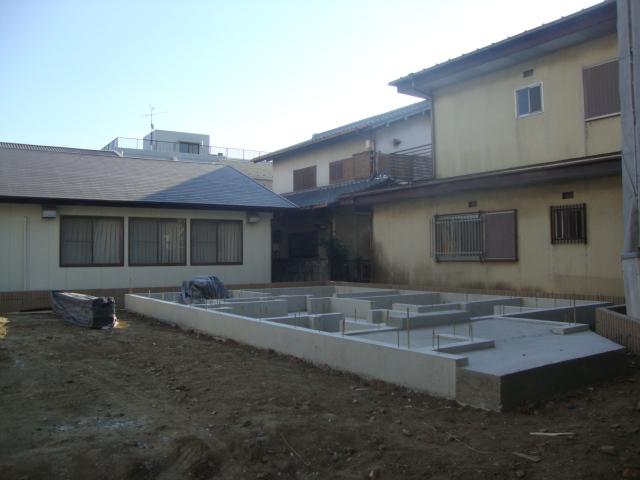 Local (November 25, 2013 shooting) Foundation work completed
現地(2013年11月25日撮影) 基礎工事完了済み
Primary school小学校 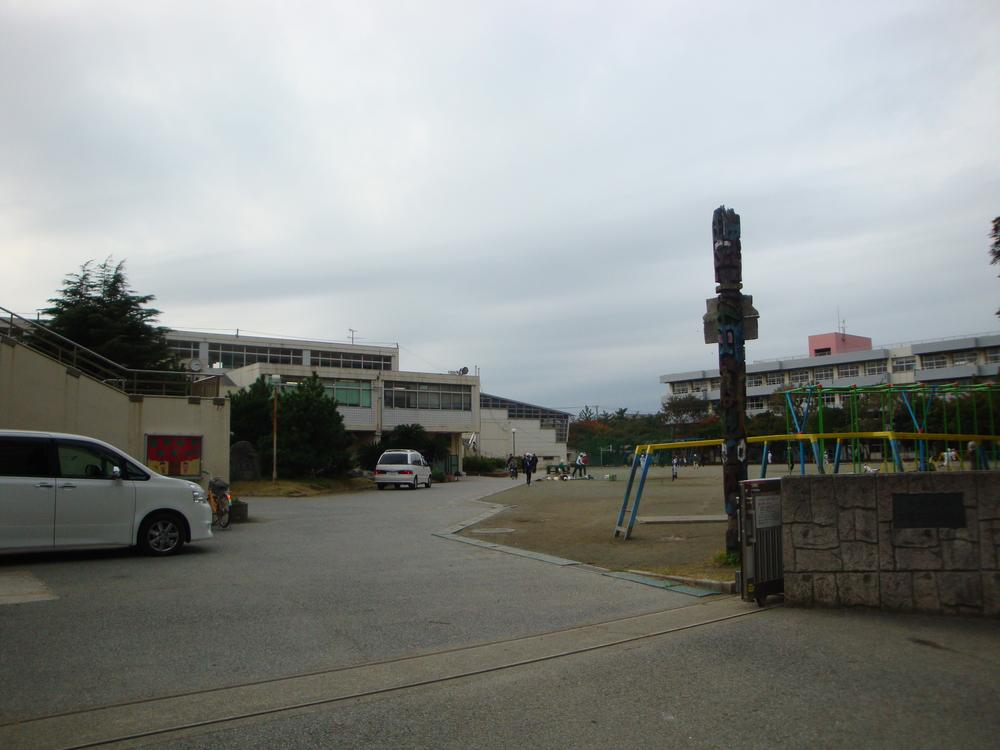 Saiwaicho 670m to the third elementary school
幸町第三小学校まで670m
Same specifications photos (Other introspection)同仕様写真(その他内観) 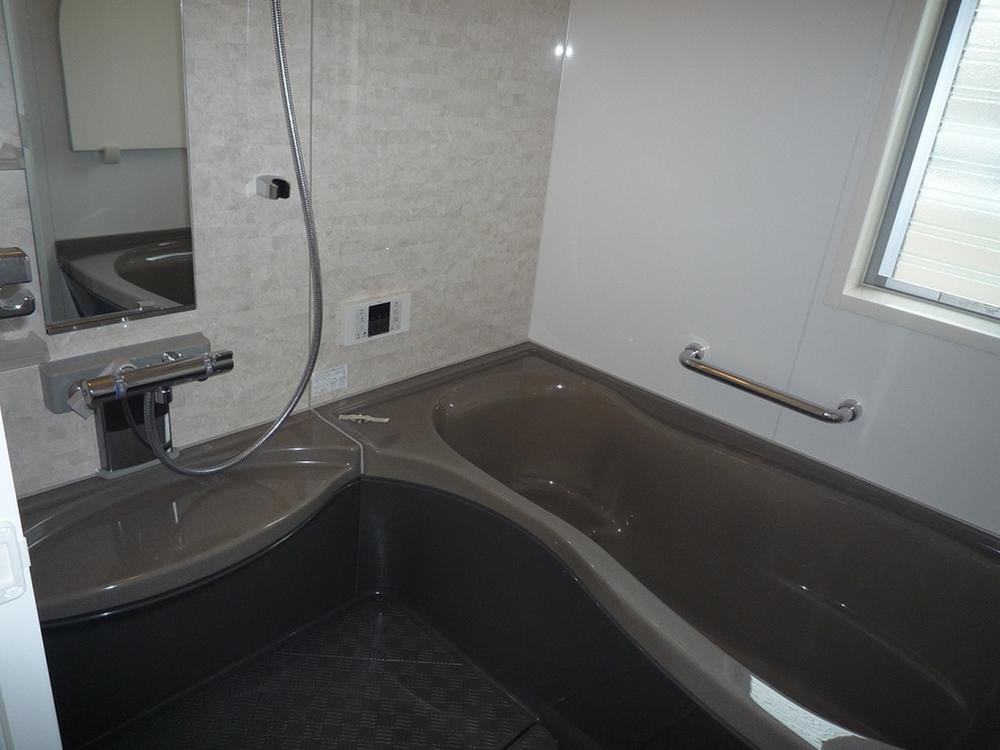 Our example of construction photos
当社施工例写真
Junior high school中学校 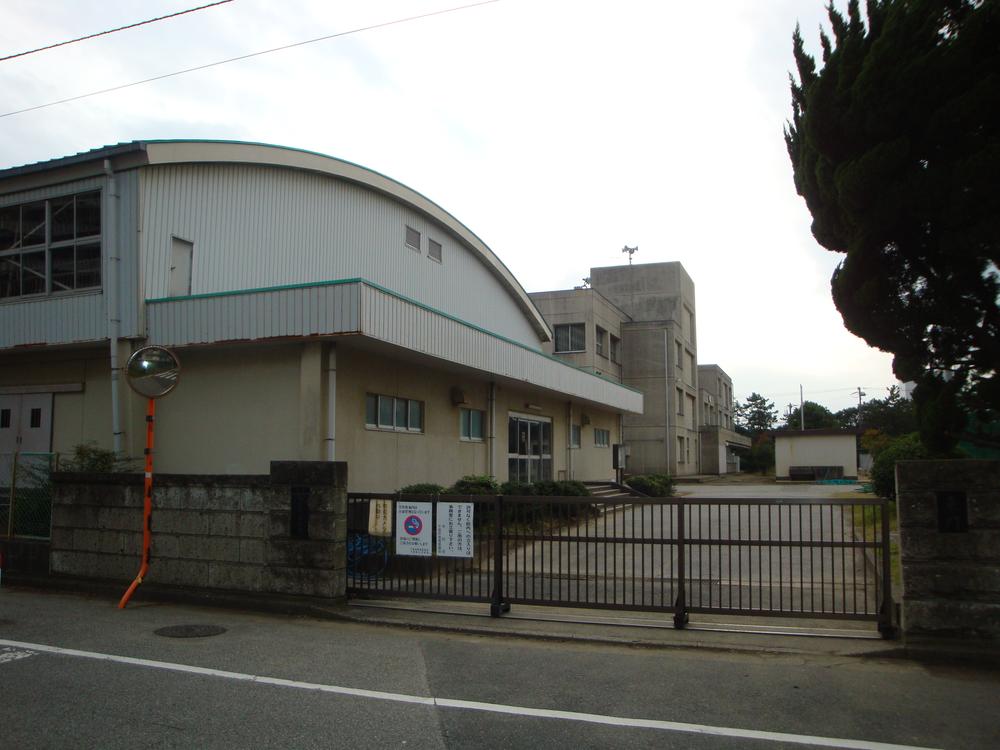 Saiwaicho 480m until the second junior high school
幸町第二中学校まで480m
Local appearance photo現地外観写真 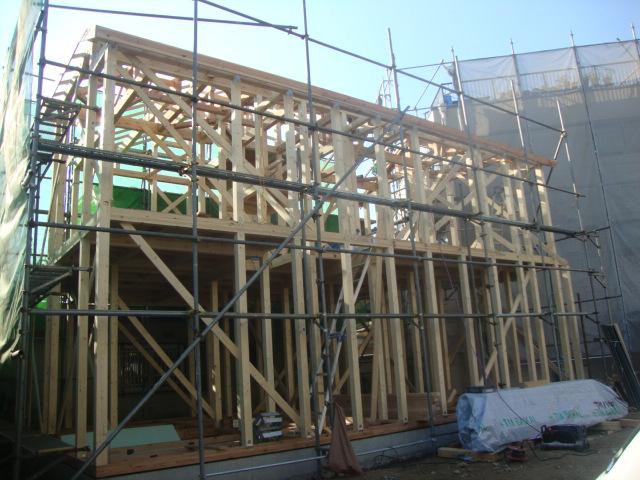 Local (December 3, 2013) Shooting A Building, Was completion of framework
現地(2013年12月3日)撮影 A号棟、上棟しました
Kindergarten ・ Nursery幼稚園・保育園 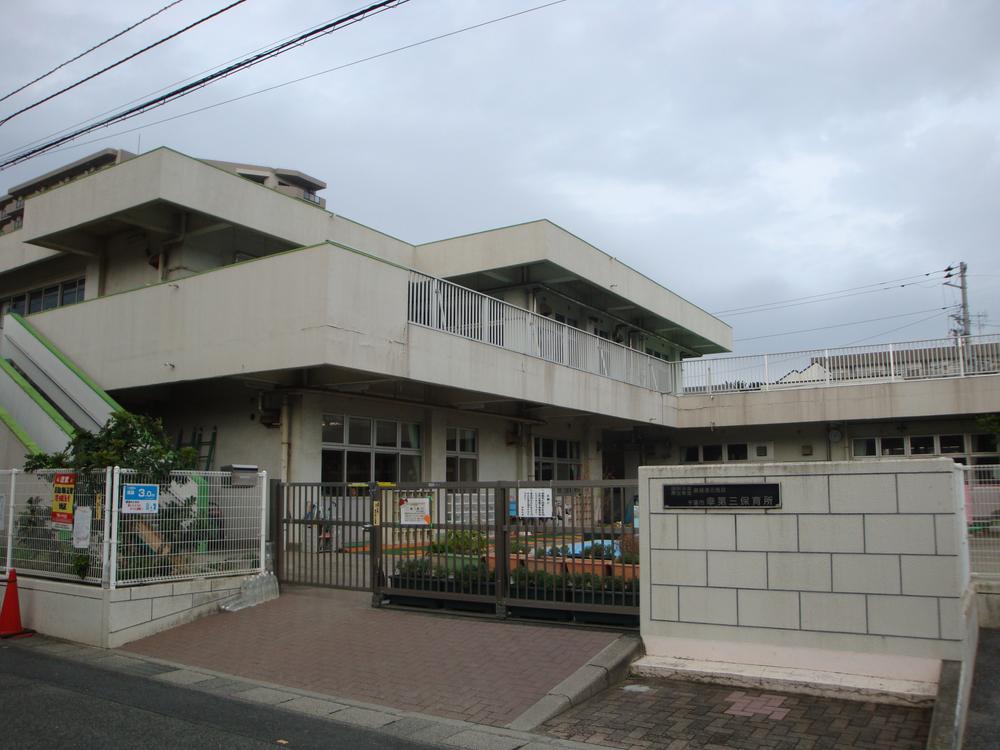 Saiwaicho to the third nursery 95m
幸町第三保育所まで95m
Rendering (appearance)完成予想図(外観) 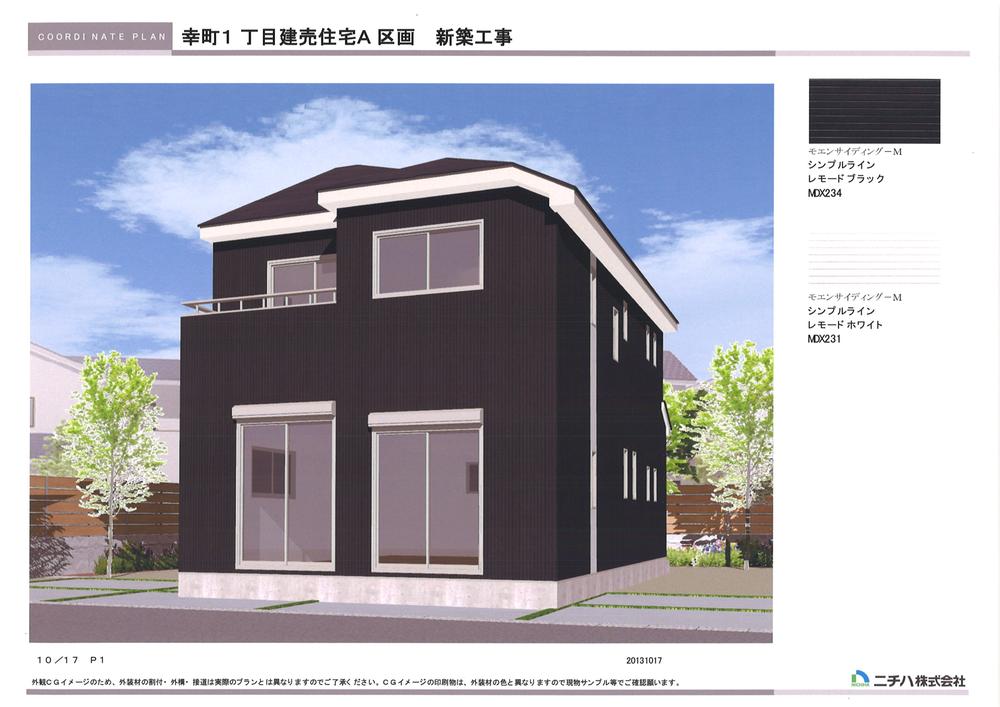 Rendering Perth Building as seen from the south side
完成予想パース 南側から見た建物
Hospital病院 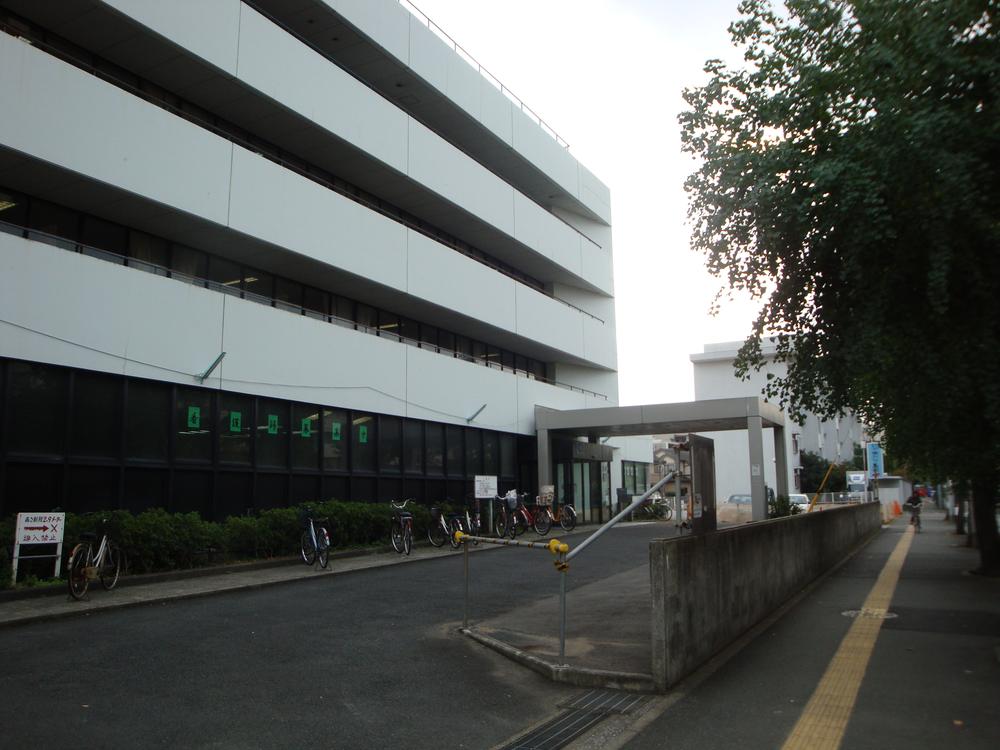 120m to Chiba Minato hospital
千葉みなと病院まで120m
Convenience storeコンビニ 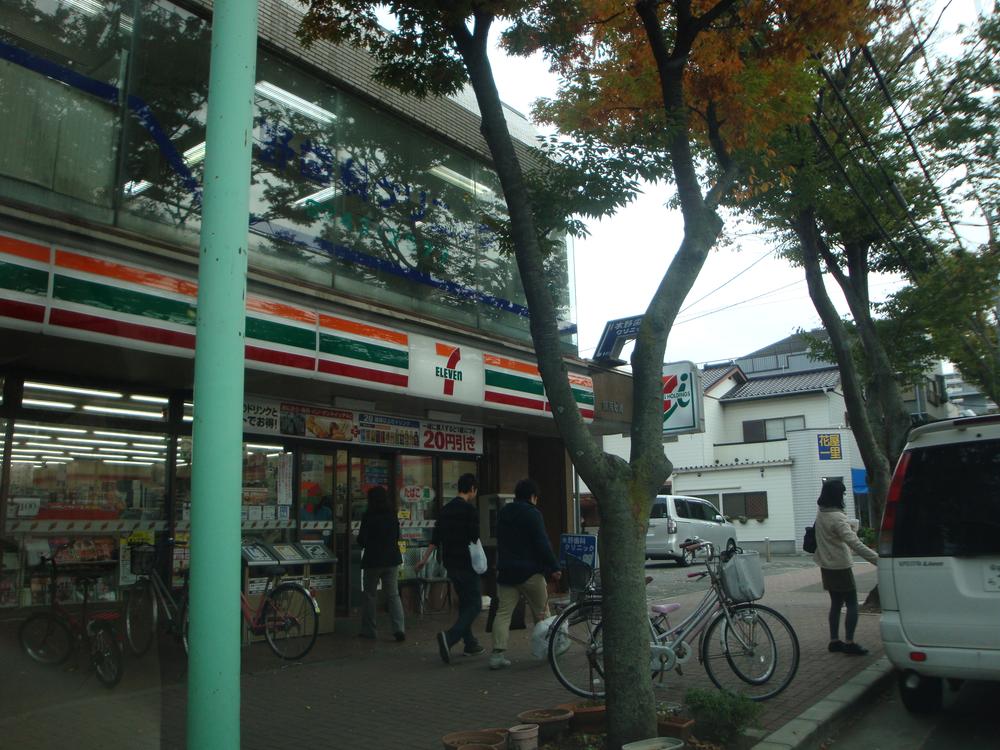 108m to Seven-Eleven
セブンイレブンまで108m
Location
|

















