New Homes » Kanto » Chiba Prefecture » Wakaba-ku
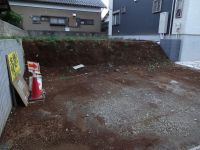 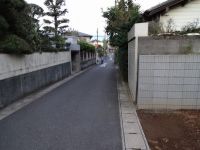
| | Chiba Prefecture, Chiba Wakaba-ku, 千葉県千葉市若葉区 |
| Chiba city monorail "Chishirodai" walk 46 minutes 千葉都市モノレール「千城台」歩46分 |
| A quiet residential area Living facilities enhancement 閑静な住宅街 生活施設充実 |
| Omiya elementary school A 4-minute walk Super boatman 7 min walk 大宮小学校 徒歩4分 スーパーせんどう 徒歩7分 |
Features pickup 特徴ピックアップ | | System kitchen / All room storage / LDK15 tatami mats or more / Shaping land / Face-to-face kitchen システムキッチン /全居室収納 /LDK15畳以上 /整形地 /対面式キッチン | Price 価格 | | 18.9 million yen 1890万円 | Floor plan 間取り | | 4LDK 4LDK | Units sold 販売戸数 | | 1 units 1戸 | Land area 土地面積 | | 133.36 sq m (40.34 tsubo) (measured) 133.36m2(40.34坪)(実測) | Building area 建物面積 | | 91.91 sq m (27.80 tsubo) (measured) 91.91m2(27.80坪)(実測) | Driveway burden-road 私道負担・道路 | | Nothing, South 4m width 無、南4m幅 | Completion date 完成時期(築年月) | | January 2013 2013年1月 | Address 住所 | | Chiba Wakaba-ku, Omiyadai 6 千葉県千葉市若葉区大宮台6 | Traffic 交通 | | Chiba city monorail "Chishirodai" walk 46 minutes
Keisei Chihara line "Omoridai" walk 52 minutes
JR Sotobo "Kamatori" walk 53 minutes 千葉都市モノレール「千城台」歩46分
京成千原線「大森台」歩52分
JR外房線「鎌取」歩53分
| Related links 関連リンク | | [Related Sites of this company] 【この会社の関連サイト】 | Person in charge 担当者より | | Rep Izumi Yuki 担当者泉 優貴 | Contact お問い合せ先 | | TEL: 0800-805-6628 [Toll free] mobile phone ・ Also available from PHS
Caller ID is not notified
Please contact the "we saw SUUMO (Sumo)"
If it does not lead, If the real estate company TEL:0800-805-6628【通話料無料】携帯電話・PHSからもご利用いただけます
発信者番号は通知されません
「SUUMO(スーモ)を見た」と問い合わせください
つながらない方、不動産会社の方は
| Building coverage, floor area ratio 建ぺい率・容積率 | | Fifty percent ・ Hundred percent 50%・100% | Land of the right form 土地の権利形態 | | Ownership 所有権 | Structure and method of construction 構造・工法 | | Wooden 2-story 木造2階建 | Overview and notices その他概要・特記事項 | | Contact Person: Izumi Yuki, Building confirmation number: SenKenju No. 1106102 担当者:泉 優貴、建築確認番号:千建住第1106102 | Company profile 会社概要 | | <Seller> Governor of Chiba Prefecture (7) No. 010645 (the Company), Chiba Prefecture Building Lots and Buildings Transaction Business Association (Corporation) metropolitan area real estate Fair Trade Council member foundation Ju販 Ltd. Suehiro head office Yubinbango260-0843 Chiba City, Chiba Prefecture, Chuo-ku, Suehiro 3-3-9 <売主>千葉県知事(7)第010645号(社)千葉県宅地建物取引業協会会員 (公社)首都圏不動産公正取引協議会加盟創建住販(株)末広本店〒260-0843 千葉県千葉市中央区末広3-3-9 |
Local appearance photo現地外観写真 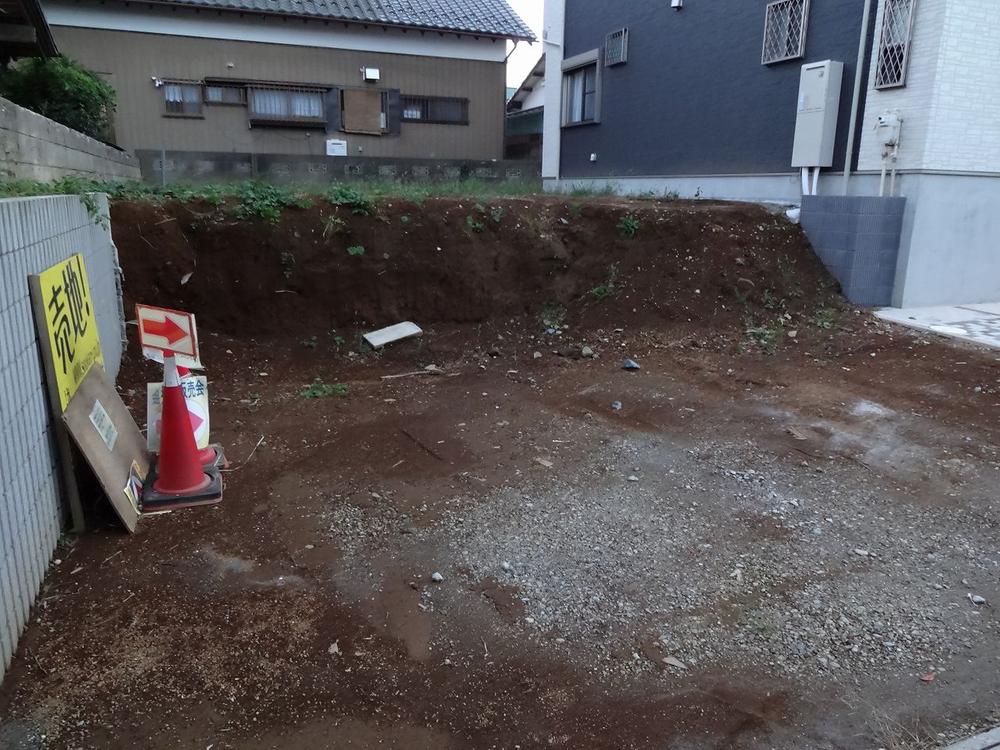 Local (10 May 2012) shooting
現地(2012年10月)撮影
Local photos, including front road前面道路含む現地写真 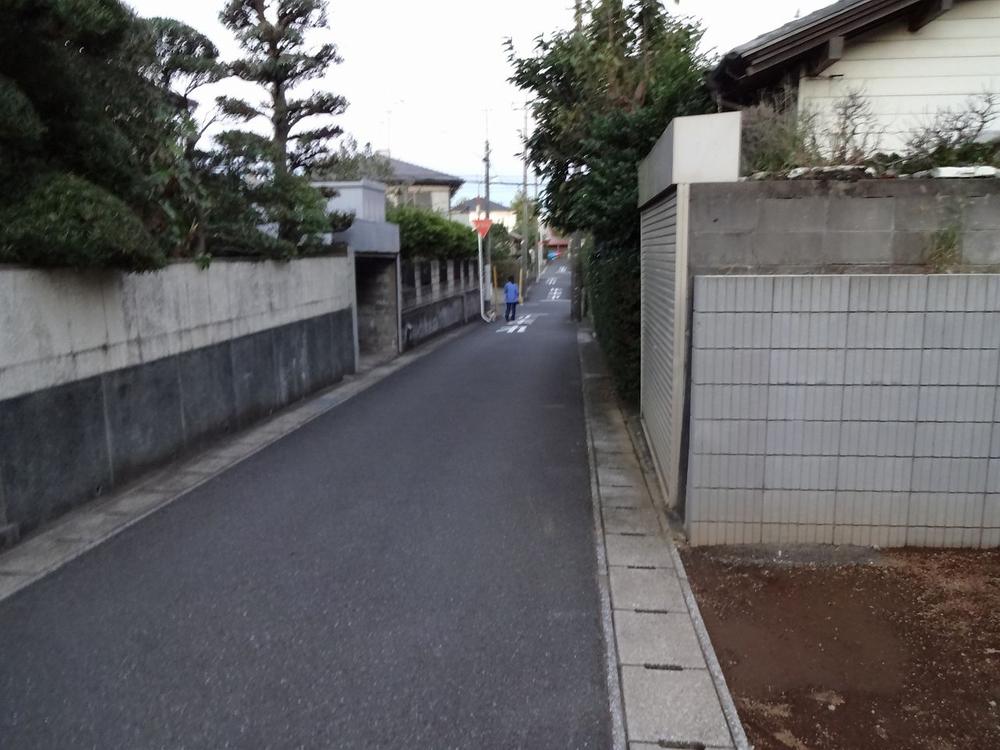 Local (10 May 2012) shooting
現地(2012年10月)撮影
Floor plan間取り図 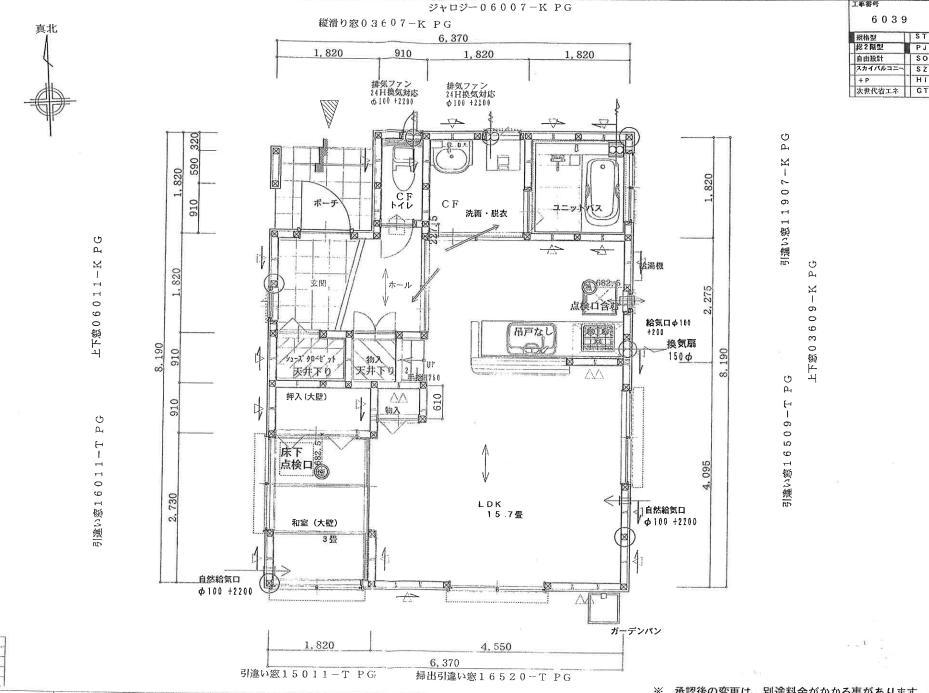 18.9 million yen, 4LDK, Land area 133.36 sq m , Building area 91.91 sq m 1 Kaikan floor plan
1890万円、4LDK、土地面積133.36m2、建物面積91.91m2 1階間取図
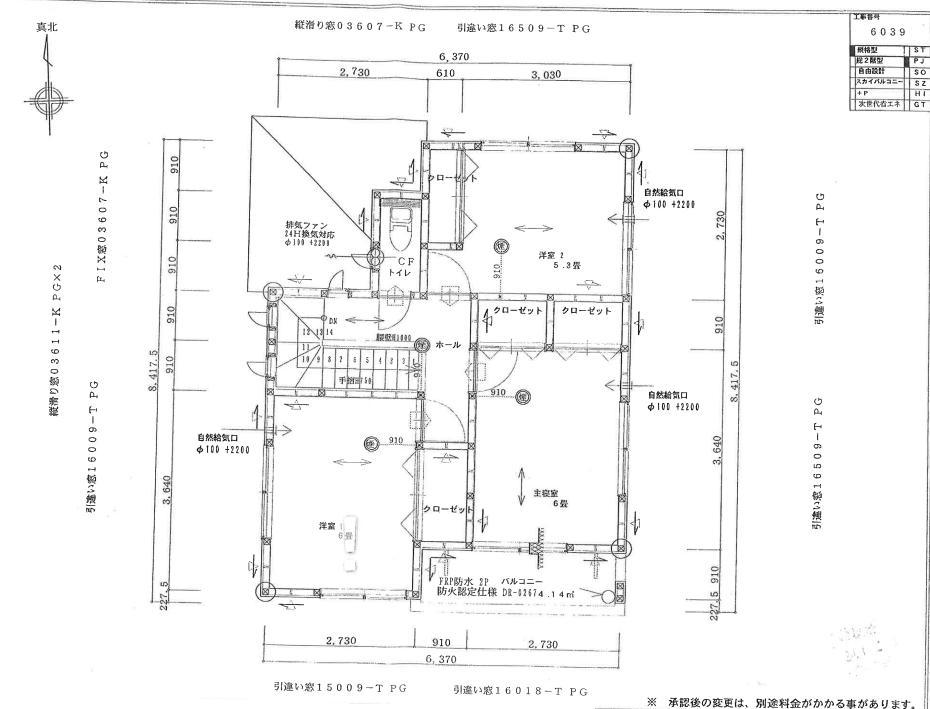 18.9 million yen, 4LDK, Land area 133.36 sq m , Building area 91.91 sq m 2 Kaikan floor plan
1890万円、4LDK、土地面積133.36m2、建物面積91.91m2 2階間取図
Livingリビング 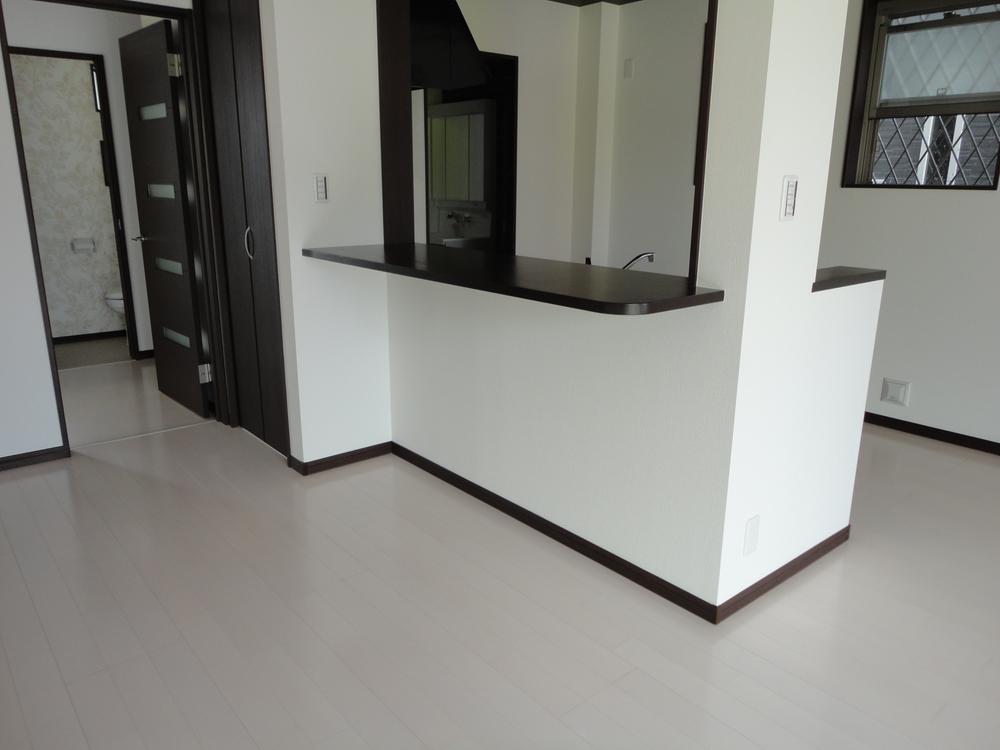 Example of construction
施工例
Bathroom浴室 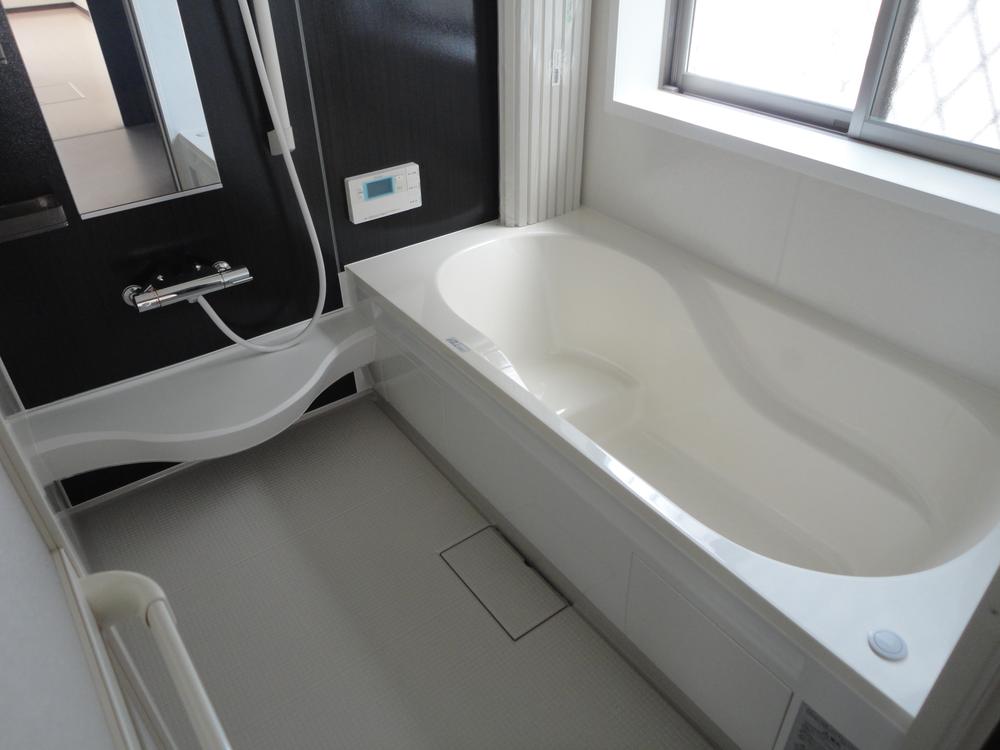 Example of construction
施工例
Kitchenキッチン 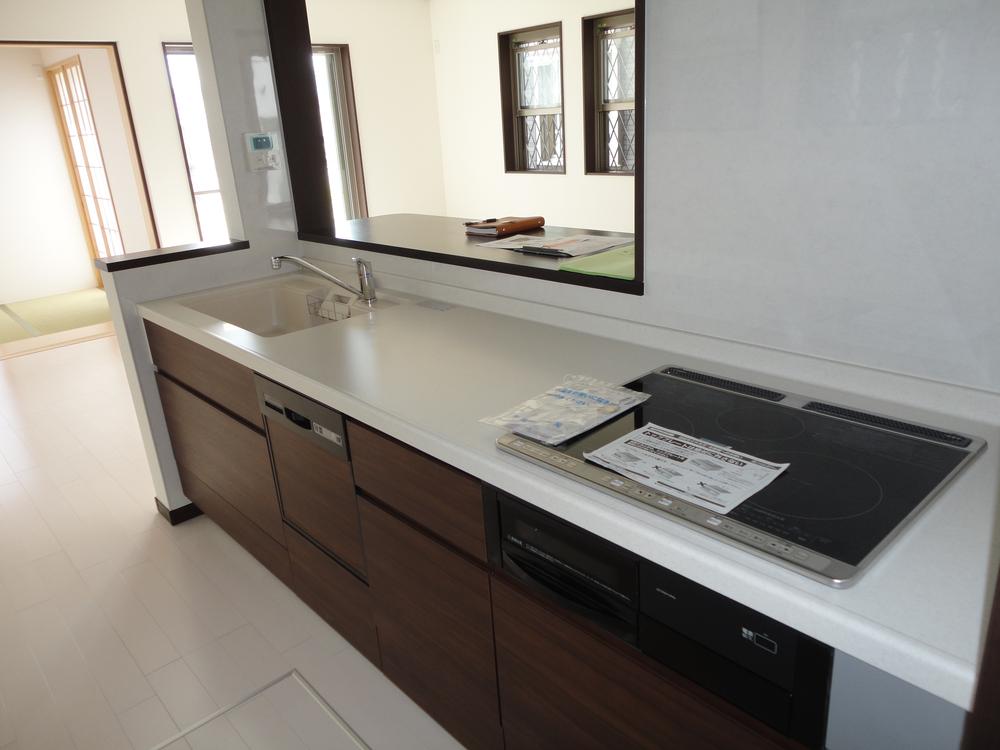 Example of construction
施工例
Primary school小学校 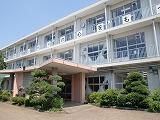 280m to Omiya elementary school
大宮小学校まで280m
Livingリビング 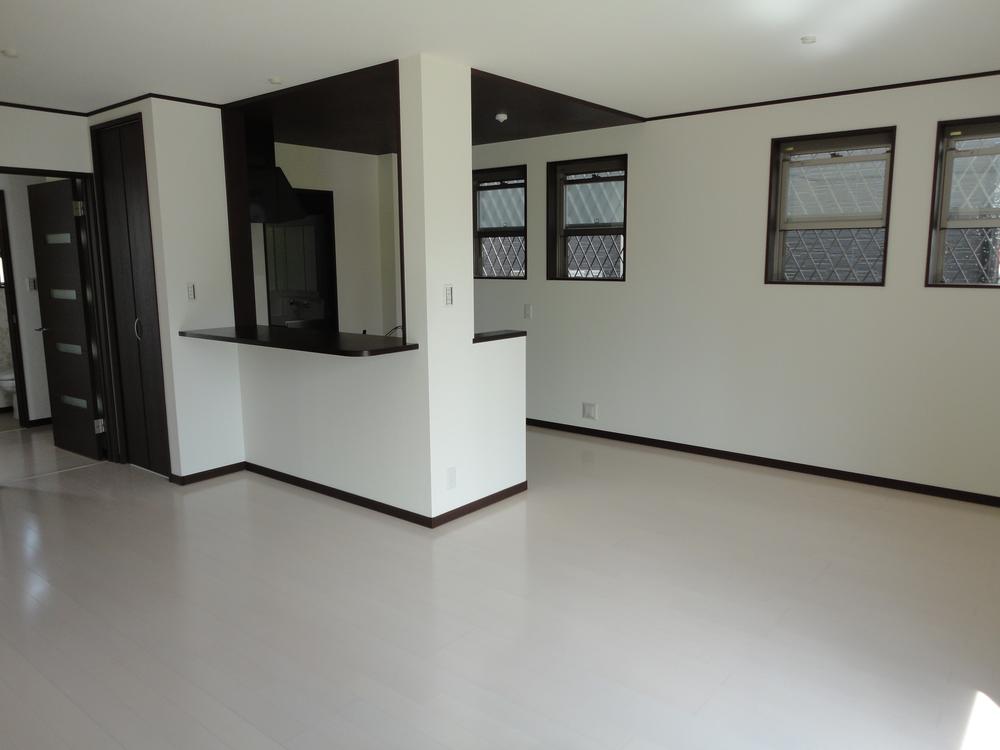 Example of construction
施工例
Kindergarten ・ Nursery幼稚園・保育園 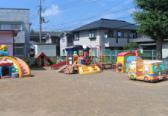 200m to Omiya kindergarten
大宮幼稚園まで200m
Supermarketスーパー 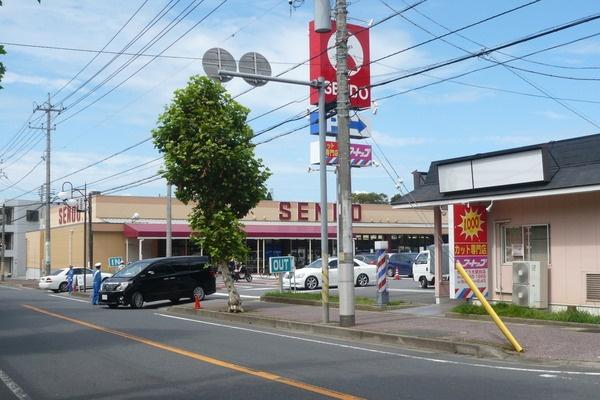 600m until the boatman
せんどうまで600m
Location
|












